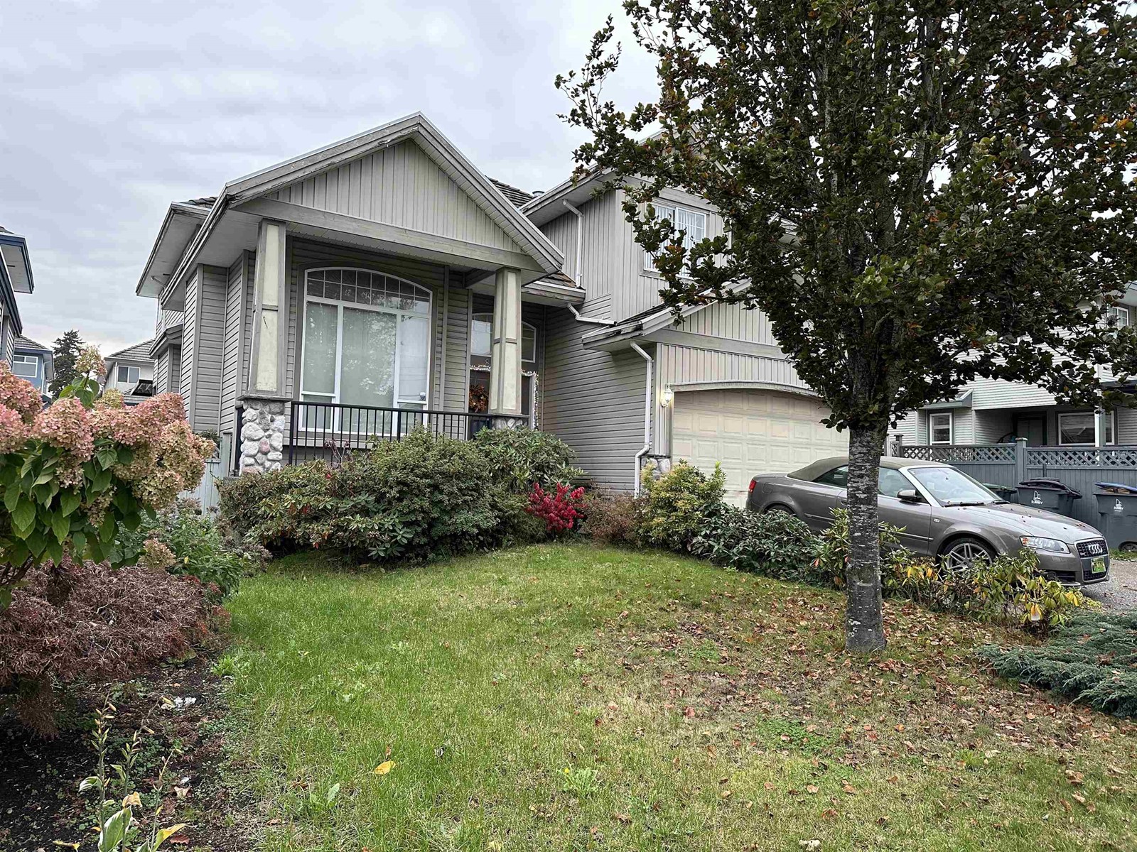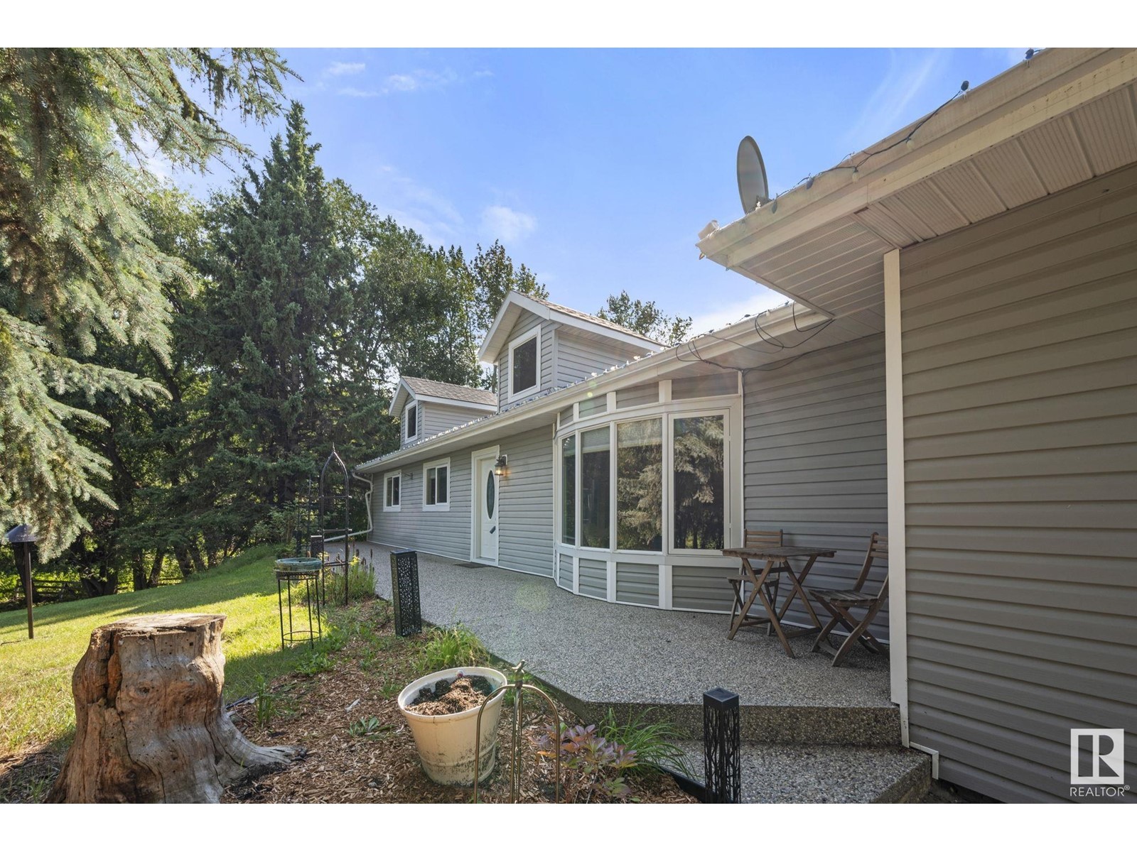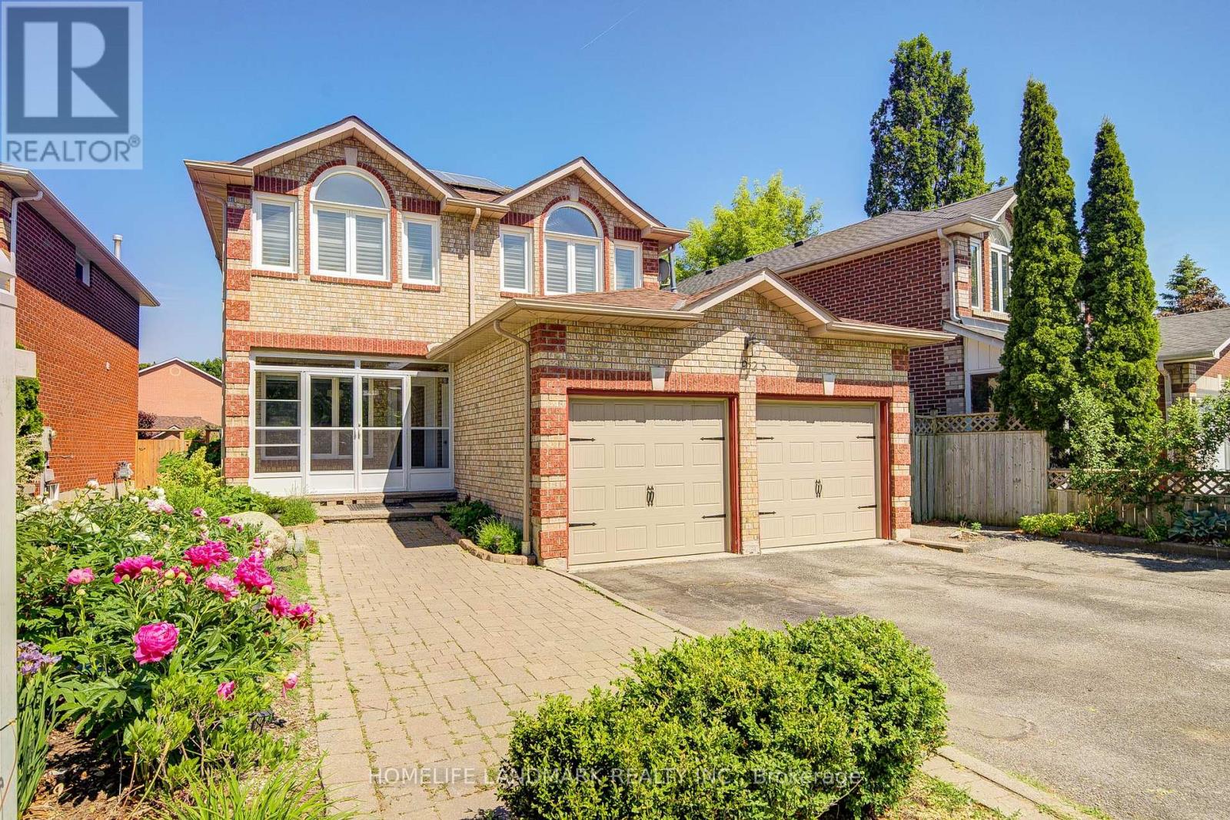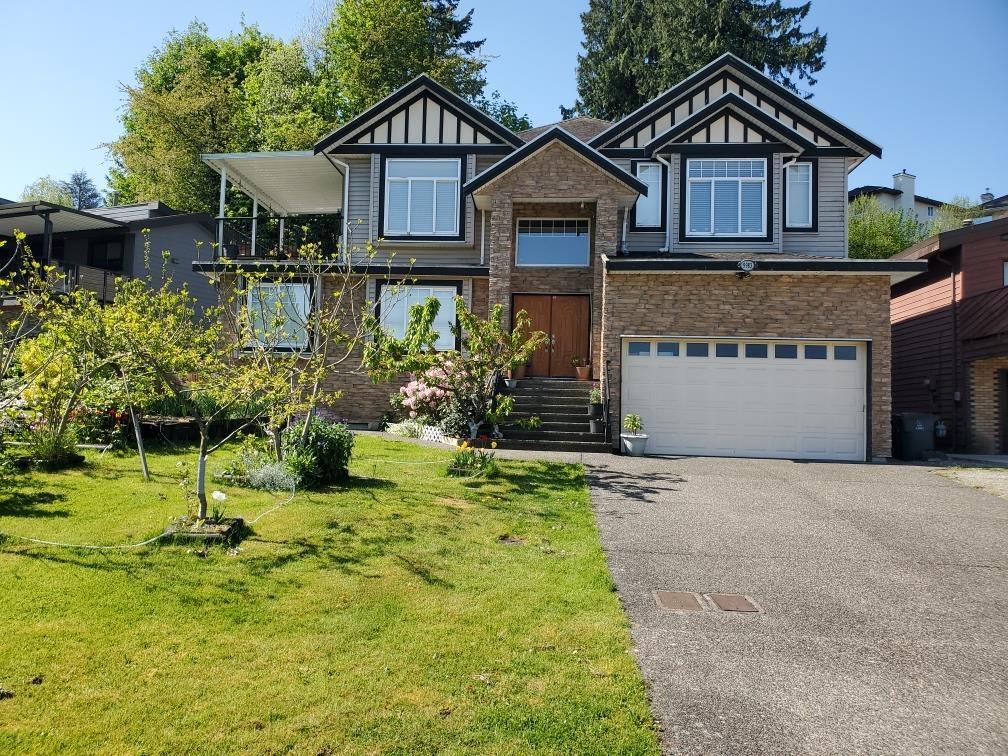8333 146th Street
Surrey, British Columbia
STILL AVAILABLE (id:57557)
136 Lower Ganges Rd
Salt Spring, British Columbia
**Ocean View** residential + commercial property in a prime location in the heart of Salt Spring Island. Its C1 zoning and highly visible location make it a promising investment opportunity for businesses looking to establish a presence on Salt Spring Island. The 1360 sq.ft. retail space features wood ceilings, large windows, and an open floor plan and pastry/commercial kitchen. Upstairs is a 1600 sq.ft. 2-bed and 2-bath residence with plenty of open space. The living room has a wood burning fireplace, large windows and a patio door opens onto an open deck overlooking the Ganges Marina. Excellent location for B&B. Located in the centre of town. There is an elevator from the lower level to the upper residence. A 4-minute walk to Ganges Harbour *seaplane* dock. Showings are by appointment only. Also listed under MLS 995216 (id:57557)
136 Lower Ganges Rd
Salt Spring, British Columbia
This C1-zoned Ocean-View property in Ganges, Salt Spring Island, offers a prime business location. It features a 1360 sq.ft. ground-level commercial/retail space with high ceilings, large windows, and an open floor plan, suitable for various businesses. Separate office areas include a private entrance, pastry/commercial kitchen, and restroom. A large outdoor patio provides seating or event space. Upstairs is a 1600 sq. ft.+ 2-bed, 2-bath residence with potential for B&B, overlooking the Ganges Marina. Open-concept kitchen and living room with fireplace. Primary bedroom opens onto a large second deck. Stairs or elevator access to the upper floor. This property is an attractive investment opportunity for businesses seeking a presence on Salt Spring Island. Since 2010 it has been operating as a unique furniture gallery and seller is willing to sell business if interested. Also listed under MLS 995218 (id:57557)
8 Nigh Drive
Markham, Ontario
Spacious and well-maintained detached home in a quiet and family-friendly neighbourhood. This beautiful home features 4 large bedrooms, 3.5 bathrooms, a double car garage, and 4 total parking spaces. The functional layout offers an open-concept living and dining area, a modern kitchen with ample storage, and a cozy family room. Located close to top-ranking schools, parks, shops, and public transit. Ideal for families seeking comfort and convenience in a prime Markham location. (id:57557)
1414 - 15 David Eyer Road
Richmond Hill, Ontario
Brand! New 3 Bedroom Townhouse At. Elgin East By Sequoia Grove Homes In Prime Richmond Hill, $98,000 Upgrades, 10 Ft Ceilings On The Main Floor (Kitchen, Living Room, Dining Room), 9 Ft Ceilings In All Other Areas. CARTER Back To Back Condo Townhouse Upper Model, 1,664 Sqft + 630 Sqft Outdoor Space, Excellent Layout, Smooth Ceilings Throughout, 2 Walk-In Balconies, And 29 X 16' Ft Private Rooftop Terrace With Outdoor Gas Line For BBQ Hookup, Open Concept Kitchen W/Island And Quartz Arctic Sand Countertop, Designer Selected Plumbing Fixtures & Cabinets. Close To Richmond Green Park, Public Transit, Schools, Recreation, Walmart, And Costco, Prime Urban Address On Bayview Ave. An Electric Vehicle Charging Station Has Added To The Upgrade Package Of This Unit!! 1 Underground Parking + 1 Locker. South East Exposure! Newcomers, Students, CUAET Program Are Welcome. Tenant Will Pay All Utilities, No Snow Removal, No Mowing The Lawn., 2 Min To Hwy 404, Close To Richmond Hill Go Train. ROGERS High Speed Internet Is Included. 7 Years Tarion Ontario New Home Warranty. Owned EV Charging Station. (id:57557)
#8 53306 Hghway 779
Rural Parkland County, Alberta
Pride of ownership shines as you arrive at this beautifully maintained 4.77-acre property. Tucked away in a quiet cul-de-sac with easy access to Hwy 779, this private acreage offers the perfect blend of peaceful country living and modern convenience. The spacious home features 5 bedrooms, 2 full kitchens, 2 laundry rooms, a workout room, and a fully finished walkout basement—ideal for extended family or multi-generational living. Recently renovated, including a brand new Aerobic Treatment System coming this month! it’s move-in ready with plenty of room to grow. The heated, insulated double attached garage and large heated shop add incredible functionality. Outside, enjoy ample space for entertaining, RVs, trailers, and toys. Surrounded by open fields, this property offers true privacy and space to breathe. (id:57557)
1634 Chapman Way Sw
Edmonton, Alberta
Highly Maintained Home BACKING ONTO GREEN SPACE, FULLY FINISHED BASEMENT, CENTRALLY AIR CONDITIONED, Prime Location Near Parks, Top Rated Schools & Trails. With SEPARATE ENTRANCE POTENTIAL, ideal for extended family or future suite development. Step inside to be greeted by Rich Luxury Hardwood Flooring that flows through the open-concept main floor, designed for both entertaining and everyday living. The Chef-inspired kitchen opens seamlessly to a spacious living area filled with natural light and tranquil views of the green space beyond. Upstairs, enjoy the versatility of a generous BONUS ROOM, perfect for movie nights, a home office, or kids’ play area. This home is ideally located close to parks, and scenic walking trails, making it perfect for growing families. Enjoy quick access to 41 Avenue and Calgary Trail, ensuring effortless commutes and connectivity. RADON MITIGATION system is also installed. DECK is freshly painted. A few pictures are virtually staged. Shows 10/10 (id:57557)
1925 Pine Grove Avenue
Pickering, Ontario
Meticulously Maintained Move-In Ready Home. High Quality Roof (2017) with Solar Panel which produces around $2700 Net Income a year. Lots Of Natural Sunlight which helps lots of plants flourish indoors. Backyard and front yard are full of flowers. Wood Floor thourghout. Spacious Backyard With Deck And Privacy. Energy Efficient Windows. All Elfs And Window Coverings Incl. Water Heater Owned. Cvac. Lots of Upgrades: Hardwood Floor/Washrooms/CAC/California Shutters/Lights/Landscaping and etc. Mins To Schools,401,407,Public Transit And Rouge National Park. (id:57557)
21 North Main Street
Simcoe, Ontario
Welcome to 21 North Main Street in Simcoe! This three bedroom, two bathroom two storey home is filled with charm and character offering plenty of space for a family. This home shows well and has had many updates the last few years. The exterior is nicely landscaped and surrounded by perennial gardens. Featuring a covered front porch, a private driveway, a 22x20 wooden covered back deck (2023), a 8x10 storage shed and a fully fenced in backyard. Entering the home you will find a nice sized foyer that leads you to an open living room. The living room flows seamlessly into the dining room and into the kitchen. The kitchen is bright and has newer cabinetry and counters. Off the kitchen is a large sized laundry room with shelving and storage space. A two piece bathroom, sliding door access to the backyard completes the main floor. The upper level includes three good sized bedrooms with one having their own walk in closet and a 4 piece bathroom that was renovated in 2019. A large sized storage closet and an abundance of natural light finishes off the upper level. Head downstairs and find a full basement being the perfect spot for storage. More recent updates include: main floor flooring 2019, front and back eave troughs 2023, shed 2021, dishwasher 2022, washer/dryer 2023, 200amp electrical panel 2021, furnace 2022, air conditioner 2021. This property has been well cared for throughout the years and awaits its new owner. Book your showing today! (id:57557)
42 Cody Point Ct
Sault Ste. Marie, Ontario
This stunning 4 bed, 4 bath home features a large open floor plan ideal for entertaining and hosting. Main floor features coffered ceilings, gleaming hardwood floors and convenient mud room/laundry area. The lower level has a finished, bright walkout basement, full bathroom and tons of light and storage. Upstairs has 4 bedrooms and the impressive Master has vaulted ceilings, walk in closet and lux ensuite. The property sits at the end of a cul de sac has a tremendous view of the water and bridge and has a small yet private and well treed back yard. Park is 2 doors down. Surrounded by greenspace. Cody Point is off the Grand area and is walking distance to several schools including Notre Dame, Northern Heights, St Basil's and Superior Heights. Owners have begun to move, showings have limited time slots. No evenings showings. OPEN HOUSE SATURDAY June 12 10-11 (id:57557)
9983 117 Street
Surrey, British Columbia
This is a beautiful spacious well-kept home in a quiet cul-de-sac minutes away from Pattullo Bridge and less then 30 minutes away from the airport, ferries, Vancouver and Langley. A custom home, built and designed in 2009 features 7 bedrooms and 5 baths. GROUND LEVEL 2 2BDRM LARGE SUITES each with their own PRIVATE entrance, patio space and a separate laundry. A great mortgage helper. DEFINIETLY A PRESTIGOUS LOCATION, you will not get tired of the amazing PANORAMIC NORTH SHORE MOUNTAIN VIEW. (id:57557)
104 13275 70b Avenue
Surrey, British Columbia
This spacious townhouse offers a private setting backing onto Hyland Creek Greenbelt, featuring one of the largest yards in the complex. The 1312 sqft home includes 3 bedrooms, 2 full baths, and 2 parking stalls. Recent updates include new windows, flooring, appliances, and more. The maintenance fee covers taxes, gardening, insurance, repairs, and utilities. Perfect for first-time buyers or investors, with rentals allowed. Close to bus routes, shopping, Wave Pool, and Superstore. (id:57557)















