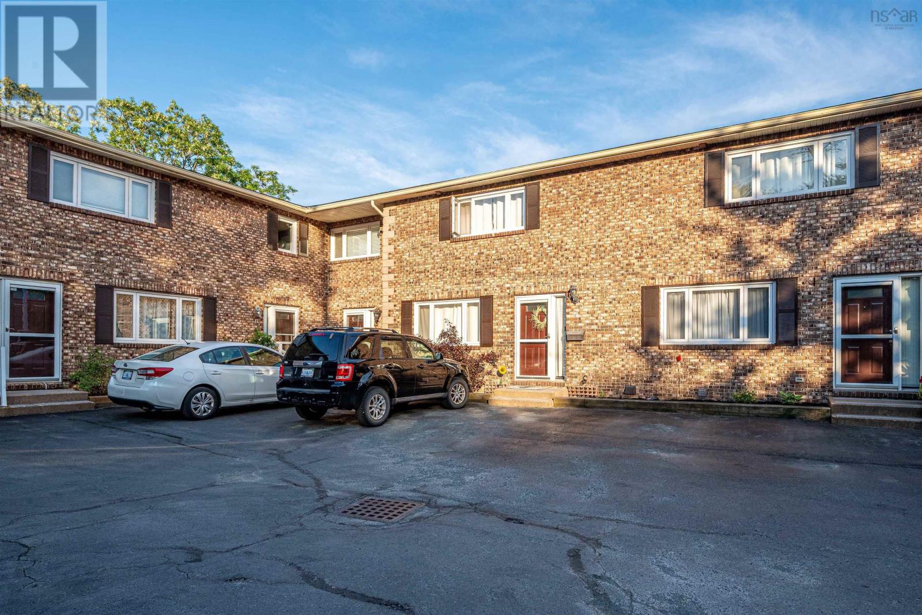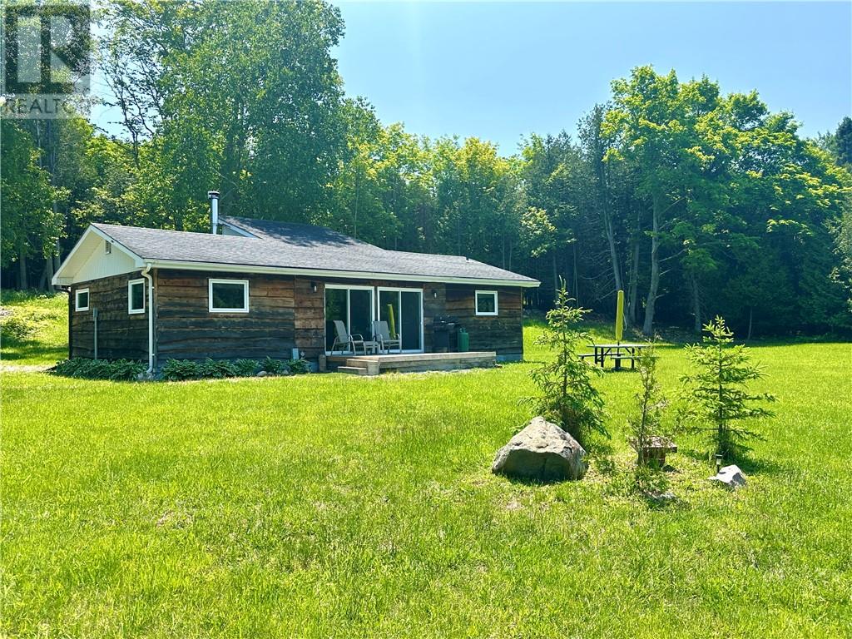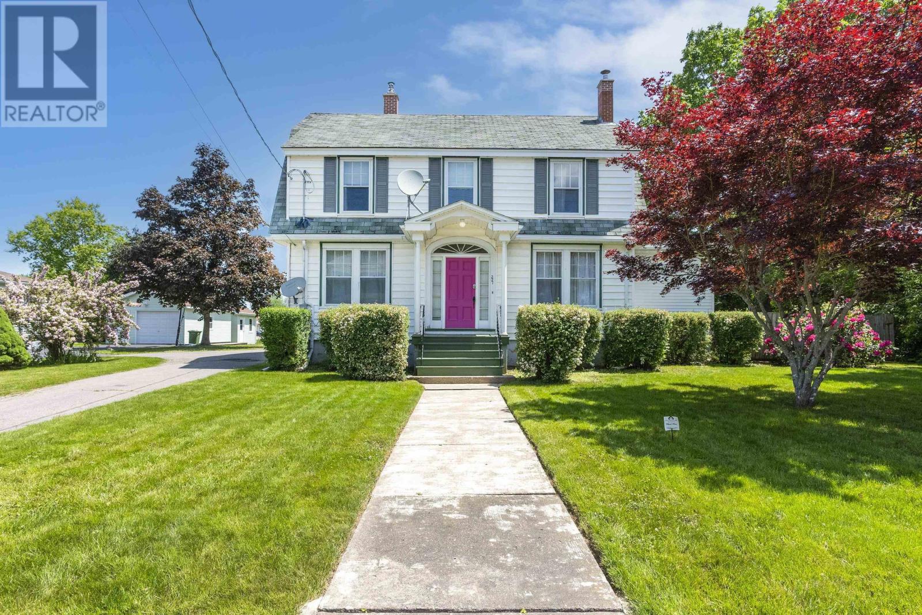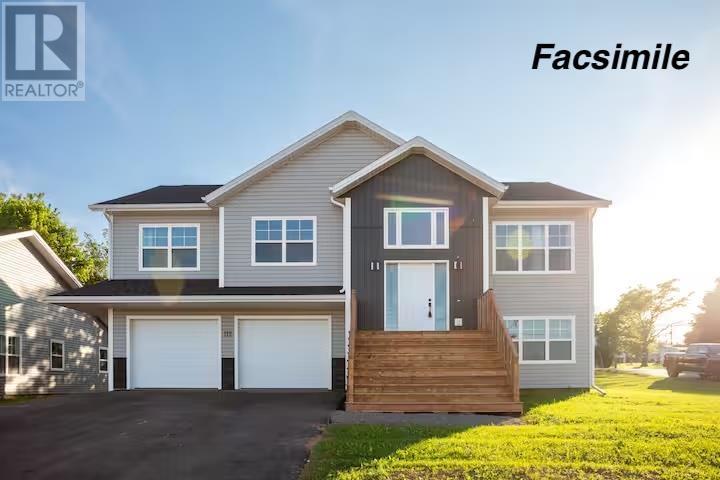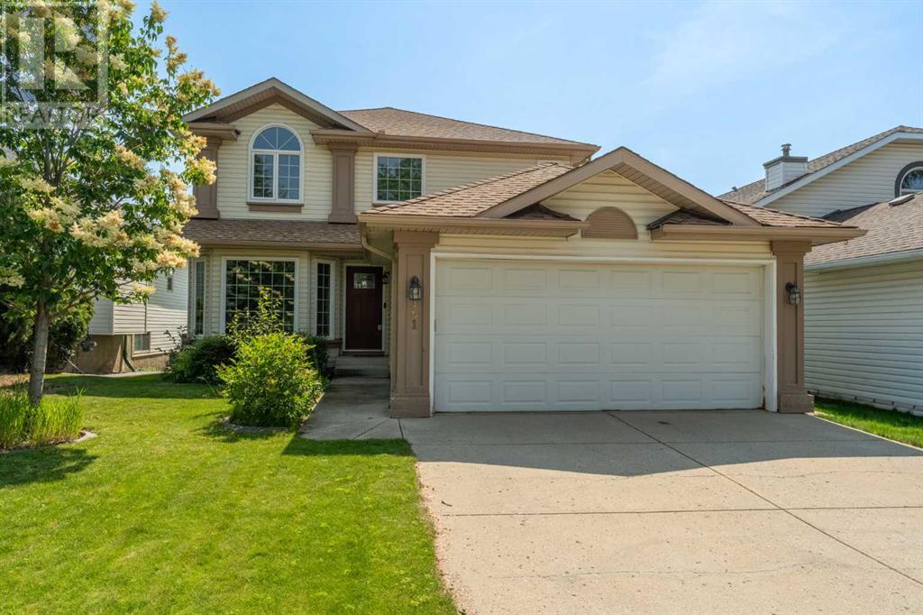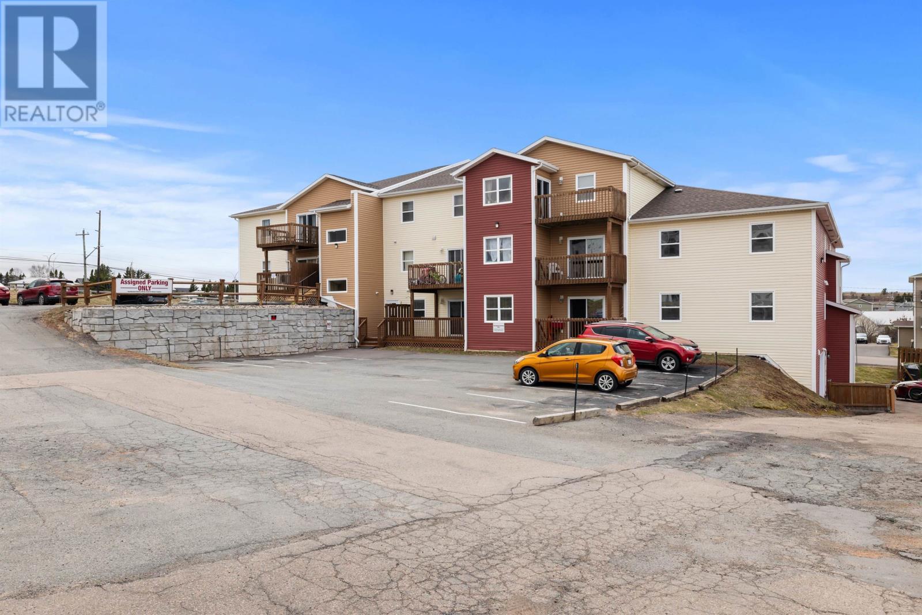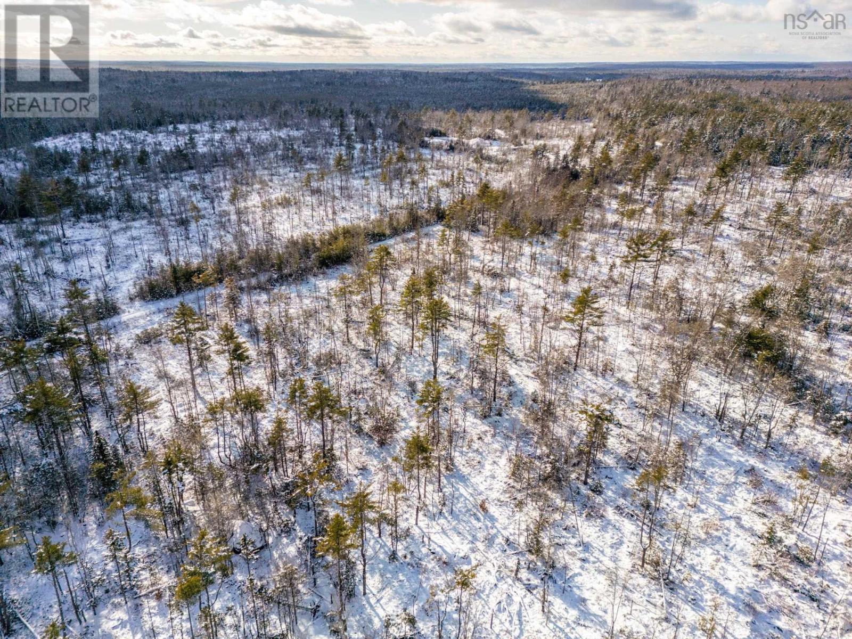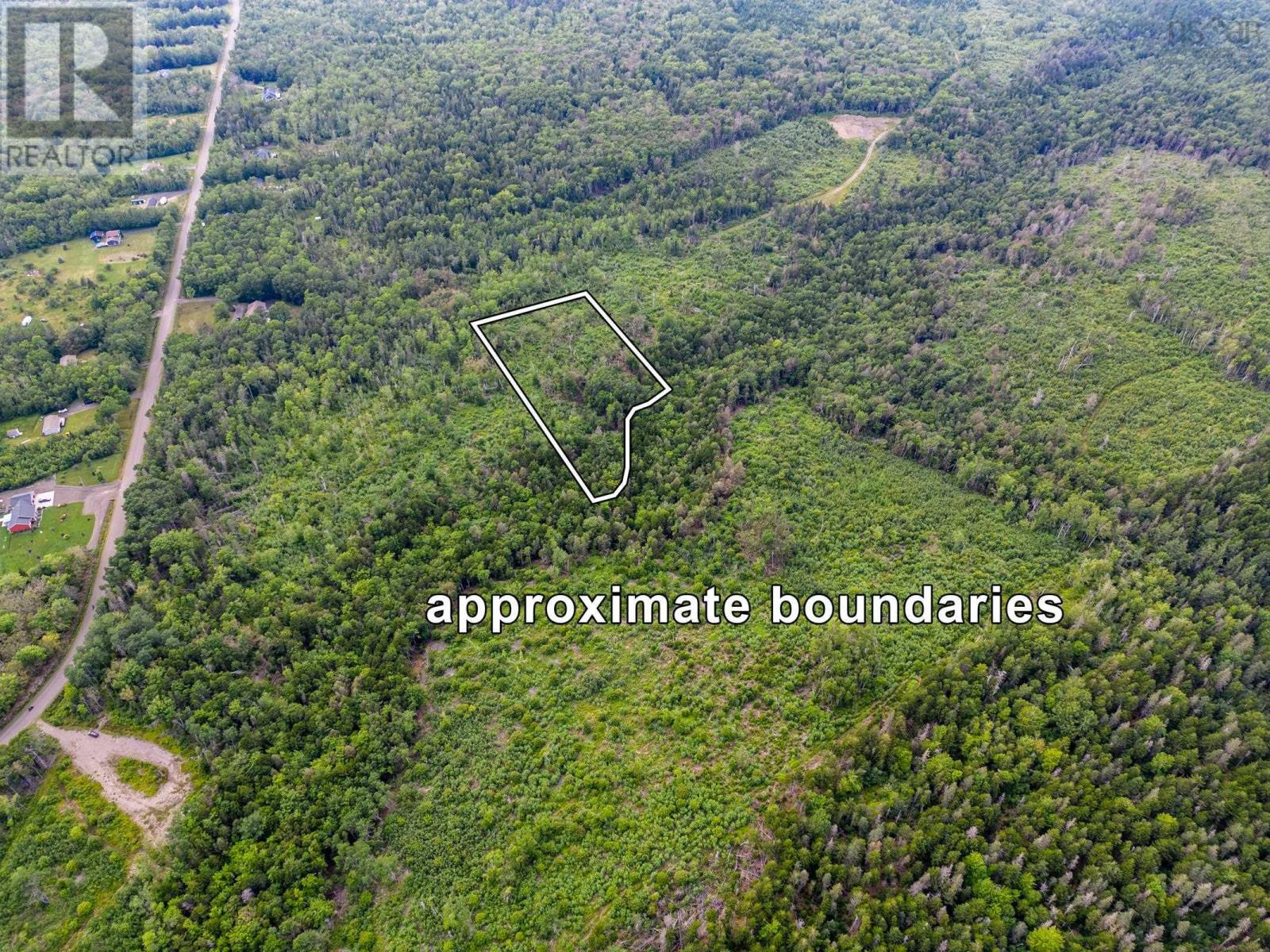22 George Street
Middleton, Nova Scotia
Wonderful opportunity to offset your mortgage and add to your real estate portfolio by adding not one but two properties under your belt. This property offers a renovated main home which features 3 beds with a potential of a 4th bedroom and 2.5 baths. An open and modern kitchen with lovely natural light, island, lots of cabinet space and a spacious dining area. Cozy living room and another flex space that could be used as a 4th bedroom potential, or den/office, and a 1/2 bath to complete the main level. Upstairs you will find the 3 bedrooms including the primary bedroom which offers vaulted ceilings, walk in closet and 4pc ensuite bath. Concrete stylish floors throughout, updated windows and roof shingles. Beautiful wrap around veranda and situated on a nice size lot. The carriage house is an over and under. The upstairs was bringing in $1200 while the lower unit was bringing in $1260, utilities were included with the exception of internet. The carriage house is currently vacant for the sale. This property is situated in an established neighbourhood, walking distance to schools, restaurants, walking trails, and quick highway access. This property has excellent potential and can bring in excellent cash flow once advertised for new tenants. The main house could also be rented, making this a smart investment opportunity. The property is in good condition, the exterior of the main house can be painted at the seller's expense pending a reasonable offer. Book your viewing today and start your real estate dreams now! (id:57557)
2 18 Pioneer Avenue
Halifax, Nova Scotia
Charming 3-Bedroom Condo Townhouse in Prime Halifax Location This delightful 3-bedroom, 2.5-bath condo townhouse in a coveted Halifax neighborhood is now available for viewing. The welcoming ceramic-tiled foyer leads to a bright main level featuring elegant hardwood floors in the living and dining areas, complemented by a convenient powder room for guests. Upstairs, youll find three well-proportioned bedrooms, including two spacious secondary bedrooms sharing a full bathroom, and a master suite with a versatile four-piece ensuite that also opens to the hallway. The lower level offers exceptional functionality with a cozy recreation roomideal for movie nights or casual gatheringsalong with a finished bathroom for added convenience during guest visits or as a potential home office. Sliding glass doors provide direct access to the backyard, seamlessly blending indoor and outdoor living. Dont miss this opportunity to own your dream home or expand your investment portfolio! (id:57557)
11927 Highway 540
Gore Bay, Ontario
Welcome to your own private country retreat nestled on a stunning 52-acre hardwood lot fronting on Highway 540 just outside the Town of Gore Bay, fully fenced and rich with natural beauty and privacy. This property includes a fully renovated 3-bedroom, 1-bath bungalow, a detached garage with loft storage, a storage/wood shed and unassembled aluminum frame greenhouse offering the perfect blend of modern comfort and rural charm, making it ideal as a year-round residence, hobby farm, or serene recreational getaway. Step inside to discover the bright, beautifully updated living spaces, including a stylish new mudroom/laundry room addition, electric heated floors (bathrooms, kitchen and living room areas), hot water on demand, and a cozy freestanding propane fireplace for added warmth and comfort. The home features stainless steel kitchen appliances along with new patio and entry doors. A new 8' x 16' deck provides the perfect spot to relax and enjoy the peaceful surroundings. The property is well-equipped with a spring-fed drilled well, septic system, and 200 amp electrical service. For added functionality and future possibilities, there’s a 100 amp service already in place for three trailer sites—perfect for visiting guests or potential income opportunities. Nature lovers will appreciate the beautiful maple bush, which offers an opportunity to tap the trees and make your own maple syrup, and the network of near by walking and nearby snowmobile trails. This rare, turn-key opportunity combines comfort, utility, and natural beauty in one of Manitoulin Island’s most desirable rural settings. Don’t miss your chance to own this unique and well-appointed country property — book your private showing today! (id:57557)
221 Wiley Avenue
Windsor, Nova Scotia
Welcome to this charming 4 bedroom, 2 1/2 bath, 2 1/2 story home with a detached garage, exuding character and original woodwork throughout. This beautiful property is situated on a large lot within walking distance to amenities and shopping. As you enter the main floor, you are greeted by hardwood and softwood floors that lead you through the living room featuring a cozy wood insert fireplace, a spacious family room, formal dining room, well-equipped kitchen, convenient half bath, and a new 3-piece bathroom. Additionally, a welcoming screened-in sunroom provides the perfect spot for enjoying sunny evenings. The grand staircase leads to the second floor where you will find three bedrooms, an office or nursery space, and a full 4-piece bathroom. The top floor boasts a large fourth bedroom offering flexibility for various living arrangements. This home offers the perfect blend of historic charm and modern updates in a convenient location. Don't miss your chance to own this delightful property with plenty of space for comfortable living and entertaining. (id:57557)
31 Hudson Avenue
Charlottetown, Prince Edward Island
Step inside this splendid five-bedroom residence, where multi-generational living is elevated to a whole new level of comfort and convenience. Situated in a prime location, this home is nestled in one of Charlottetown's newest neighbourhoods, a stone's throw from top-rated schools and all the essential amenities. This house exudes elegance and modernity, boasting an open-concept kitchen that is the heart of the home. Vaulted ceilings rise above, while the large island beckons family and friends to gather. Solid surface countertops and abundant storage make this space both stylish and practical. The adjacent living room, warmed by a feature wall fireplace , invites relaxation and togetherness. The master suite is a sanctuary of serenity, complete with a glass-enclosed custom shower and a walk-in closet that will delight even the most fashion-conscious. The main floor also offers the convenience of a laundry room, ensuring household tasks are effortlessly managed. Additional bedrooms are generously sized, offering ample space for family, guests, or a home office. The property includes a self-contained apartment/in-law suite, which presents a golden opportunity for rental income or a private space for extended family, with its own bedroom, bathroom, laundry, and separate lower patio entrance. Energy efficiency is at the forefront, with two heat pumps providing year-round climate control, while the attached double car heated garage provides a warm welcome home, no matter the weather. This residence truly caters to the needs of families of all sizes, promising a blend of luxury, comfort, and versatility. Welcome to your new family haven. Note these photos are from a previous build by this builder, estimated completion date is end of August. (id:57557)
161 Douglasview Rise Se
Calgary, Alberta
Nestled along the 10th hole of Eaglequest Golf Course, this beautifully upgraded Douglasdale home blends elegant design with exceptional location. From the moment you arrive, immaculate landscaping and undeniable curb appeal hint at the pride of ownership throughout. Step inside to a breathtaking grand entryway where soaring ceilings, fresh paint, and a striking chandelier set the tone for a bright, airy interior. Natural light pours into the formal living room through floor-to-ceiling bay windows, highlighting gleaming hardwood floors that flow into the open-concept dining area.The kitchen is a modern showstopper, featuring a sophisticated monochromatic palette, new stainless-steel appliances, a new sink and garburator, and a full pantry. The eat-up island and sunny breakfast nook overlook the golf course, offering serene views and the perfect spot for your morning coffee. Step outside to the expansive deck, where glass paneled railings are designed to immerse you in the peaceful setting - birdsongs and manicured fairways included. Back inside, the cozy family room is ideal for relaxing by the gas fireplace, while a main floor office, powder room, and laundry area with a brand-new washer and dryer add both function and flexibility. The oversized double-attached garage is thoughtfully equipped with built-in storage and a new smart door opener.Upstairs, the primary suite is a true retreat, featuring vaulted ceilings, arched windows, a spacious walk-in closet with custom shelving, and a spa-inspired ensuite with a jetted tub and separate shower. Two more generous bedrooms and a large main bath complete the upper level. The finished basement is a standout, offering one of the brightest lower levels you’ll find. A second gas fireplace anchors the expansive rec room, perfect for movie nights, a home gym, or games area. You’ll also find a second office with built-ins and bay windows, a half-bath, and loads of storage space in the utility room. Additional features includ e central air conditioning, a smart thermostat, and an irrigation system. Outside, the deck steps down to a stamped concrete patio and a lush lawn edged in mature foliage is the perfect setting any time of day. Located in a highly walkable neighborhood close to schools, parks, and sports fields; the Bow River Pathway is also nearby. Fish Creek Park is just a block away, while South Trail Crossing’s shops and dining are minutes from your door. Quick access to Deerfoot and Stoney Trails makes commuting or weekend adventures a breeze. This home truly has it all—style, comfort, and unbeatable surroundings. Book your showing today! (id:57557)
8 2 Elena Court
Charlottetown, Prince Edward Island
This three-bedroom, two-bathroom condo offers a perfect blend of modern living, comfort, and convenience. The well-designed layout maximizes space, making it ideal for families, professionals, or anyone seeking a cozy yet spacious environment. The open-concept kitchen and dining area serve as the heart of the home, featuring contemporary appliances and ample counter space for casual meals or formal dinners. The bright and airy living room opens onto your private deck, perfect for outdoor relaxation or gatherings with friends and family. The primary bedroom is a serene retreat with double closets for ample storage. The second bedroom is thoughtfully situated for privacy, while the third bedroom can easily serve as a home office or study, providing versatile space that adapts to your lifestyle. Convenience is key, with a stackable washer and dryer for easy laundry, a spacious entryway with a coat closet, and a generous storage room for larger items. This condo also boasts fantastic amenities! Stay active with a private gym just steps away, host events in the hospitality room, and enjoy the convenience of an underground car wash bay. Each unit includes assigned parking and additional storage lockers to keep your living space organized. Location is everything, and this condo places you just minutes from Downtown Charlottetown, where you can explore shops, restaurants, and cultural activities. With easy access to the T3 Transit bus stop and school bus stops, commuting around town is a breeze. This condo truly offers the best of both worlds: a peaceful living space and proximity to urban conveniences. If you?re looking for a home that balances style, comfort and practicality, this is the perfect choice for you! (id:57557)
209, 315 50 Avenue Sw
Calgary, Alberta
Welcome to this beautiful second floor condo, ideally located within walking distance to the LRT station and Chinook Centre, with quick access to the downtown core. This stylish condo is quiet and in a secured concrete building. We feature a bright and inviting two-bedroom, one bathroom home that has been freshly painted throughout and features brand-new carpets, creating a fresh and modern feel the moment you walk in. The kitchen has been tastefully refinished with sleek granite countertops, updated cabinetry, and a contemporary design, with newer appliances. while the bathroom also boosts refinished cabinets and a clean, updated look. This home is perfect for first time buyers or investor-completely move-in ready with nothing to do but unpack and enjoy. You'll love the unbeatable location, such as Britannia Plaza , Sunterra Market and lets not forget Village Ice cream .. Don't miss your opportunity to own this charming, affordable home in the heart of Calgary. (id:57557)
2135 Highway 221
Dempseys Corner, Nova Scotia
Nestled in the picturesque Annapolis Valley, 2135 Highway 221 in Aylesford, NS, is a jaw dropping rancher on 13+ acres of breathtaking land. Outdoor enthusiasts will love the private trails and rolling hills, perfect for hiking, dirt biking, and four-wheeling, while nature lovers can enjoy the lush, well-maintained yard with mature fruit trees, berry patches and space for a vegetable garden. The inviting front deck presents a perfect spot to enjoy your morning coffee or an evening refreshment while taking in the spectacular views of the Annapolis Valley. With over 3,000 sqft of thoughtfully designed living space, the open-concept main level is filled with natural light that flows in the spacious living room and large eat-in kitchen, which is equipped with new appliances and a cozy wood stove. The primary bedroom connects to the spa-like main bath with a soaker jet tub and walk-in shower, while two additional main-level bedrooms offer comfort and convenience. The rear foyer includes a main level laundry area and backyard access. The lower level expands the living space with a massive fourth bedroom, full bath, ample storage, and a second living area that can serve as a fifth bedroom if desired, plus a convenient walkout. Additional features include a heated attached double garage and a massive wired 24x60 detached garage/workshop, including an oversized front door for easy access for heavy machinery or recreational toys. A firewood shed adds extra storage and is easily accessible from the back door. Designed for accessibility, the home has ramped entries, is fully wheelchair-friendly, and includes a generator hook-up. The driveway light enhances nighttime visibility and safety. Heating is provided by radiant in-floor heating and the wood stove. Just minutes from highway access and amenities, this private yet convenient home is perfect for those seeking space, nature, and comfort! Don't miss this opportunity to make 2135 Highway 221 yours! (id:57557)
2403, 1100 8 Avenue Sw
Calgary, Alberta
Welcome to this masterfully renovated 24th-floor residence, offering nearly 2,500 sq. ft. of sophisticated urban living with panoramic views of the Bow River and Rocky Mountains. Every inch of this unit has been meticulously redesigned with high-end finishes and modern conveniences, creating a one-of-a-kind living experience in one of Calgary’s premier buildings. Step inside to find herringbone luxury vinyl plank flooring with acoustic dampening underlay throughout, enhancing both comfort and style. The entire unit features brand-new plumbing fixtures, supply lines, electrical panel and wiring. The chef’s kitchen is a masterpiece, boasting a 64" wide Electrolux fridge/freezer, Jenn-Air induction cooktop, built-in oven and microwave, and a full-height Sub-Zero wine fridge all seamlessly integrated into custom high-gloss cabinetry with press-to-open & close doors. A stunning quartzite waterfall countertop and subway tile backsplash complete the sleek and modern aesthetic. The spacious living room is designed for both comfort and entertaining with breathtaking floor-to-ceiling views and an elegant seating area. The luxurious primary bedroom features a cozy reading nook overlooking the Bow River, a 5-piece spa-like en-suite with a dual vanity, custom glass shower, soaker tub, and a walk-in closet with custom organizers.Enclosed by custom glass walls, the den is currently being used as a second bedroom, offering a walk-in closet, office space, and a private 3-piece bathroom. Custom drapes provide added privacy. A powder room, storage room, and in-suite laundry closet with a washer and dryer complete this stunning unit.This unit comes with two side-by-side parking stalls and a storage locker, while the building offers amazing amenities, including: Indoor Pool & Hot Tub, Sauna & Fitness Room, Squash & Racquetball Courts, Billiards Room and 24-Hour Concierge & Security. Situated in the heart of downtown, you are just steps away from groceries, shops, Millennium Park, the Bow River, restaurants and public transit. (id:57557)
Lot 64 Cranberry Lake Road
Kemptville, Nova Scotia
This 24+/- acre lot provideds an exceptional opportunity for individuals looking to create a private home or spacious getaway in a natural setting. Centrally located among picturesque lakes and rivers it offers ideal backdrop for outdoor enthusiasts and nature lovers. The property benefits from the availablity of power running directly by the lot, which significantly eases development challenges and enhances its appeal. This plot guarantees a serene and secluded environment, promising a peaceful living experience away from the hustle and bustle! Please note this lot is subject to HST over and above the purchase price. (id:57557)
Lot 3 Back Road
Lansdowne, Nova Scotia
Welcome to this oversized, private building lot located in the highly desirable area of Lansdowne. This gorgeous property is tucked away off the main road and boasts 4.4 +/- acres of land bordered by a charming babbling brook, providing a picturesque setting for your new home. Imagine waking up every day to the tranquil sounds of nature. Located just moments away from the charming towns of Digby and Bear River, you'll have access to all the amenities and attractions these have to offer, while still enjoying the privacy and seclusion of your own property. Don't miss out on this incredible opportunity to build your dream home in this beautiful location! (id:57557)


