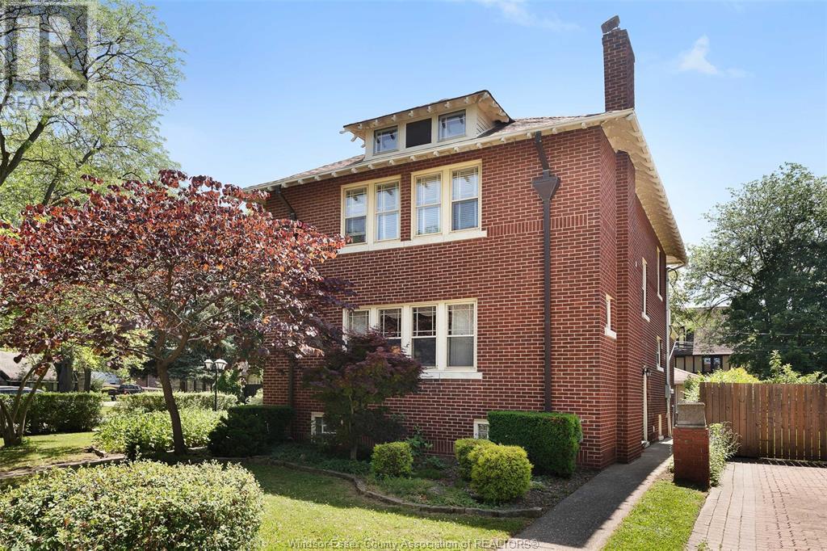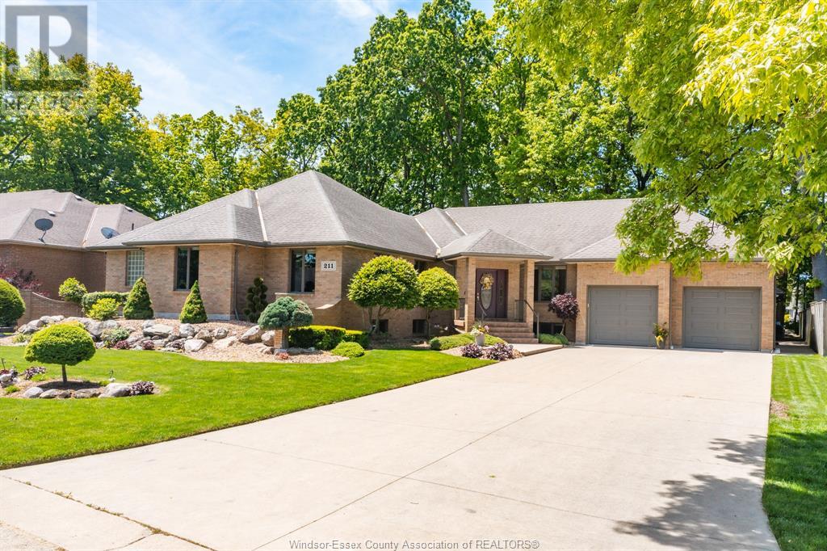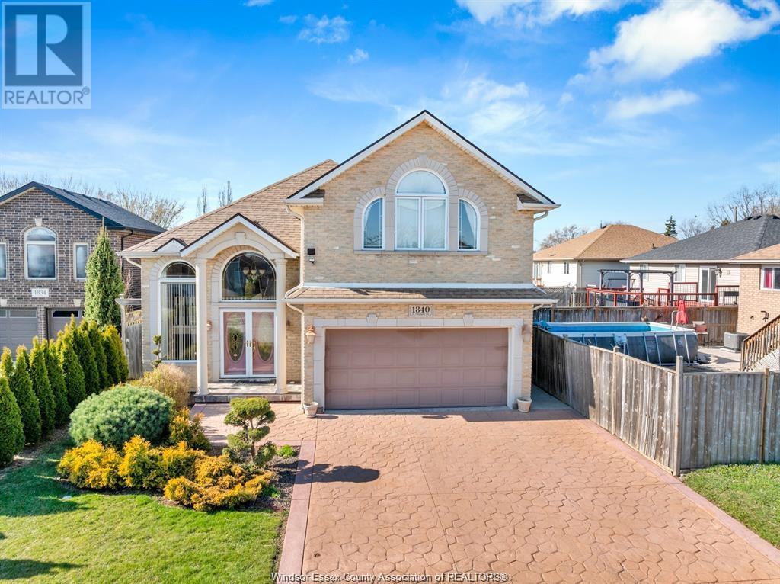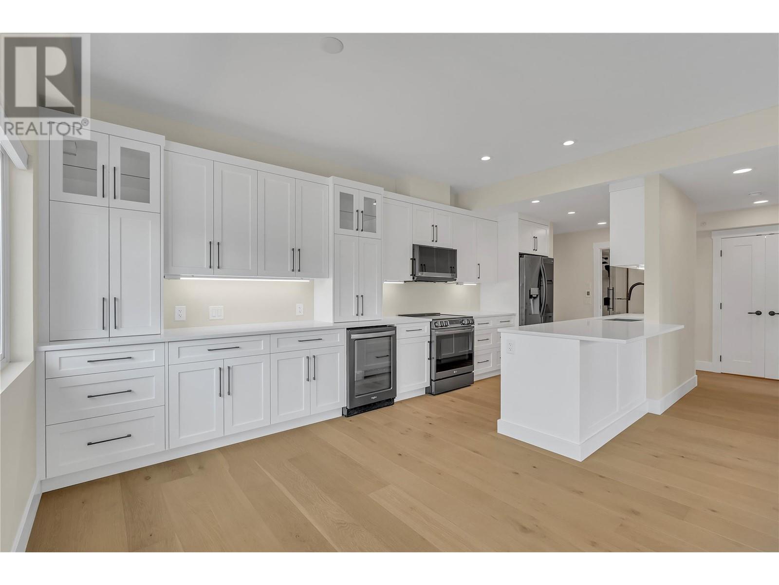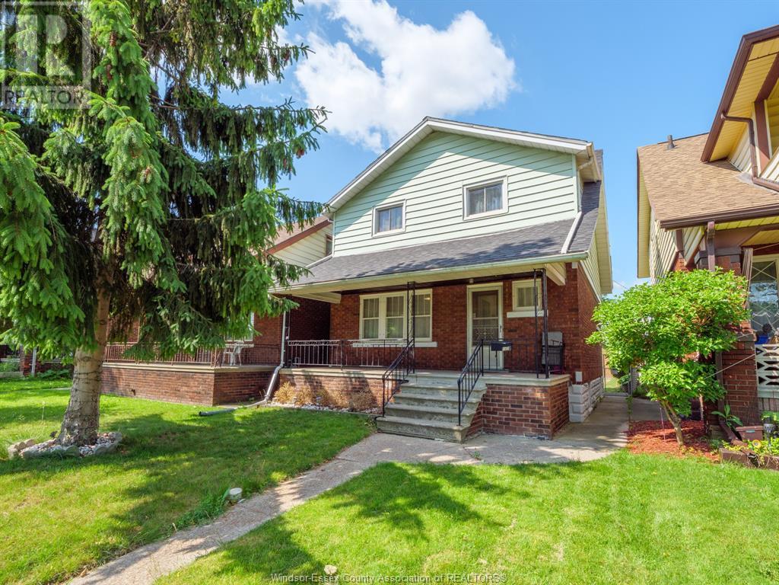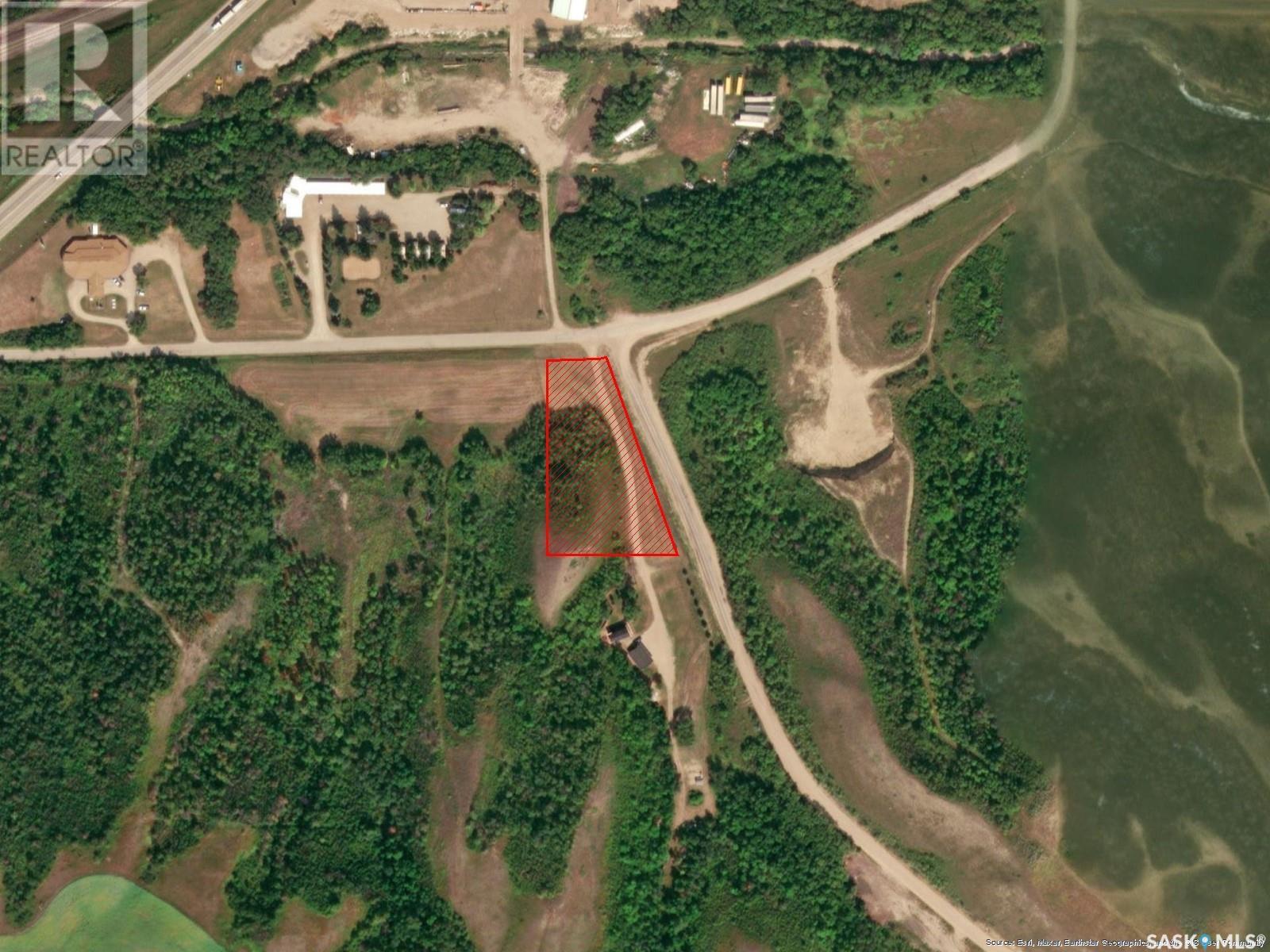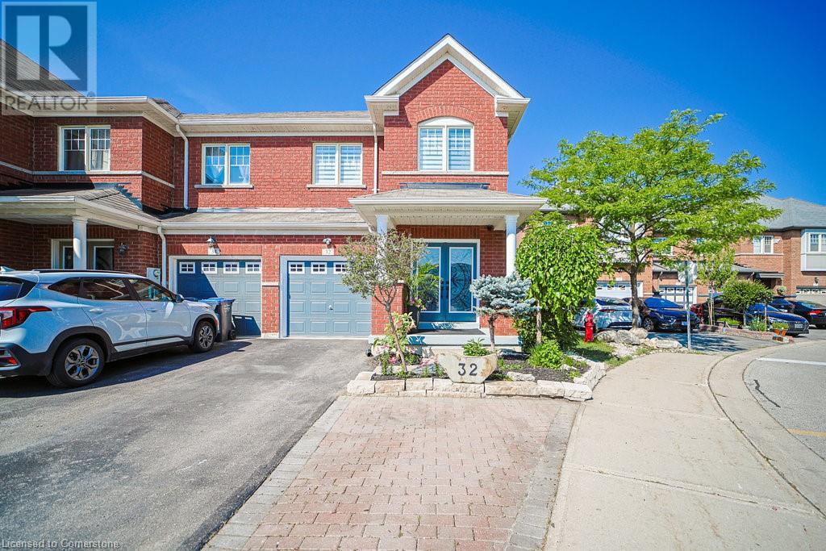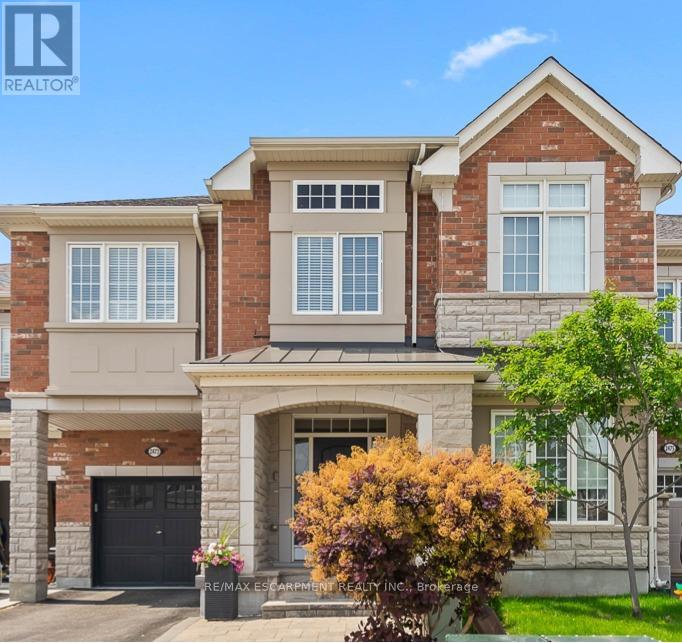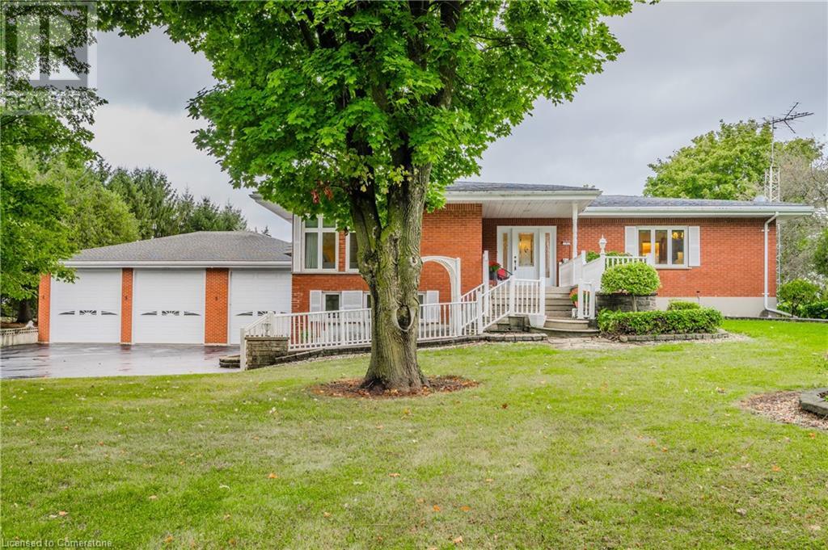889 Lakewood
Lakeshore, Ontario
This exceptional 4-year-old stone and brick two-story home offers approximately 2,800 sq. ft. of luxurious living space, complete with a 2.5-car garage featuring a tandem rear door. A grand foyer greets you with soaring ceilings, large windows that flood the space with natural light, and an exquisite wainscoting accent wall. The open-concept design features a spacious great room with a marble gas fireplace, an oversized custom gourmet kitchen with granite countertops and a large island, and patio doors leading to a covered porch. The formal living room/front parlor exudes elegance, while hardwood floors flow throughout the home, and a convenient mudroom is located just off the garage. Upstairs, the stunning master suite offers a walk-in closet, a luxurious 5-piece ensuite, and a private balcony with a sitting area. Three additional generously sized bedrooms, a 4-piece bathroom, and a second-floor laundry room complete this level. Total 4 bedrooms and 2.5 baths. The unfinished basement, with a rough-in for a bathroom provides an opportunity to expand and add more living space in the future. Located in one of Lakeshore’s most desirable neighborhoods, this home is sure to captivate! (id:57557)
1195 Argyle Road
Windsor, Ontario
This 1920's Edwardian 4 Square style 3 bedrm 2.5 sty, is well positioned on a large comer lot in the heart of Historic Olde Walkerville, backs onto butterfly alley, is one block South of Willistead Park & overlooks the Low Martin home. The unique period 3 season sunroom leads to a foyer that opens into a spacious entrance hallway. Coffered ceilings are featured in the spacious living room w/ sitting area & gas f/p, in the formal dining room, and in the beautiful custom kit w/island, eating bar, quartz counters, & many B/1 features ( 2 dishwashers, 2 ovens, warming drawer, gas countertop stove, pantry). Special features include period french doors w/ bevel glass; very lrg master bedrm w/ his & her closets & lpc ensuite; 2nd flr balcony; walk up to 3rd flr attic ; 200 amp elec, copper eaves troughs & downspouts; cosy rear covered deck, overlooking private fenced rear yard. The 2.5 car garage has a automatic double door entrance from the alley and a double door opening to the backyard. The fencing in the alley has a double opening door to allow for car entrance & parking on a pad inside the fence adjacent to the garage. Walking dist to water front trails, shopping, great restaurants, schools & Distillery Square. There is a grade entrance with metal exterior cover doors has been drywalled over on the interior. Roof (7yrs) (id:57557)
211 Woodland Drive
Harrow, Ontario
Experience executive living in this custom-built, original owner, full brick ranch, boasting an enviable location on the renowned wine route. Enjoy seamless access to prestigious golf courses, a bustling marina, and the serene beauty of the nearby lake, offering endless opportunities for recreation and leisure. Discover exceptional quality throughout, a testament to the 'seeing is believing' standard of this home. Featuring solid oak doors and trim on both levels, elegant tiered ceilings, silent floors, every detail exudes craftsmanship. The basement is ingeniously designed with I-beams, eliminating the need for obstructive posts, and features a massive wet bar, a multi-sided gas fireplace, and a dedicated games room. This level also includes a full bathroom and three additional bedrooms, providing ample space for family and guests. A 2 1/2 car attached garage offers a drive-through door to the backyard providing convenience for yard maintenance and ready access to the detached double plus garage/workshop. Currently outfitted as a golf simulator/video games room, this additional structure is equipped with a two-piece bath, heat, and hydro, presenting exciting potential for a second residence, extensive projects or a hobby space for a wide range of activities. Outdoor entertaining is a dream with three tiers of composite decks, including a covered section, perfect for enjoying the picturesque surroundings year-round. Bell fibre optic internet available! (id:57557)
1840 St. Christopher Court
Windsor, Ontario
Stunning Raised Ranch in Devonshire Heights! Located on a quiet cul-de-sac, this beautifully maintained raised ranch with bonus room offers premium features throughout. Main level showcases hardwood floors and stairs, a spacious living/dining area, and a stylish kitchen with granite countertops. Home includes 3 large bedrooms, including a primary suite with walk-in closet and ensuite bath. Fully finished basement features a grade entrance, second kitchen, additional bedroom, full bathroom, and a generous family room with fireplace --ideal for multi-generational living or rental potential. Exterior highlights include a professionally landscaped yard, above-ground pool, and covered patio with storage. Located close to top-rated schools, shopping, and all amenities. New Roof (2025). (id:57557)
217 Elm Avenue Unit# 301
Penticton, British Columbia
Welcome to this fully renovated, luxurious 2 bedroom, 2 bathroom condo with stunning views of Skaha Lake and Skaha Lake Park. Located on the top floor facing the lake, this corner unit offers the perfect blend of comfort, style, and functionality with high-end finishes throughout. Enjoy the spacious open floor plan with engineered hardwood flooring and a high-end kitchen featuring quartz countertops, walk in pantry, top of the line appliances including a bar fridge and upgraded cabinetry with plenty of storage space. Just off the private lakeview deck, the fireplace with brick surround and mantel is perfect for cozy nights. Relax on your own private balcony off the primary bedroom which also has a walk-in closet and ensuite with heated tile floors. Imagine the peaceful tranquility of Skaha Lake Park directly across the street, ideal for outdoor activities or simply relaxing by the water. With pets allowed (with restrictions), this home is the perfect retreat for those seeking a luxury lifestyle in a prime location. The unit includes one designated covered parkade parking stall, additional guest parking and a storage locker. Don’t miss the opportunity to live in this one-of-a-kind, fully renovated condo with all the features you’ve been dreaming of! (id:57557)
1481 Benjamin
Windsor, Ontario
WITH 5 BDRMS & 2 FULL BATHS, THIS SPACIOUS WALKERVILLE 2 STOREY HOME HAS SO MUCH TO OFFER. FEATURING A FULL, PARTIALLY FINISHED BASEMENT, 2 COVERED PORCHES, FENCED REAR YARD, AND A 1.5 CAR DETACHED GARAGE. THIS HOME IS CENTRALLY LOCATED IN A QUIET NEIGHBOURHOOD CLOSE TO SCHOOLS, SHOPPING, AND PARKS. HOME IS IN GOOD CONDITION WITH UPDATES INCLUDING SHINGLES (2023), FURNACE & AC (2021). PLEASE CONTACT LISTING AGENT FOR YOUR OWN PERSONAL VIEWING. (id:57557)
755 Bay Avenue S
Fort Qu'appelle, Saskatchewan
READY TO BUILD 1.5 ACRE LOT IN THE VALLEY ----- This residential acreage land is located on the south side of Fort Qu’Appelle, Sask in the beautiful and historic Qu’Appelle Valley. The lot is open and ready for development with an existing well, septic tank, survey, and Geotech in place. Power, gas, and telecommunications lines all are available just beyond the property line. Plus, it has a road access already established that goes from the front of the lot all the way to the back boundary. Other bonuses with this location are close access to 4 lakes, shopping and service amenities in Fort Qu’Appelle, and the natural landscapes, year-round events and activities found in the “Calling Lakes” region, and you are less than a 1 hour commute to both Regina and Melville. This lot is irregular in shape and is has approx. 110ft of frontage on Bay Ave South and 393 ft of flankage on Cemetery Road. There are 2 identified building sites on the lot giving you flexibility to plan how you want to build. Many different building and development options are possible through the Town of Fort Qu’Appelle zoning bylaws and building permit process. Existing permitted uses with the current zoning include: Single-detached dwellings, accessory buildings and structures, and home occupations. Other uses would be possible after successful application to Town Council. This property would be perfect for someone that would enjoy acreage living without the long commute to a grocery store (co-op is 5 mins away) as well as having the option to have a shop, or home-based business on the same lot. If this sounds like something you would be interested in, give your REALTOR® a call today to get more details and make an offer. (id:57557)
32 Davenhill Road
Brampton, Ontario
Discover the perfect blend of comfort and elegance in this beautifully upgraded executive end-unit townhome, just like a semi, featuring a finished walk-out basement, a massive balcony, and breathtaking ravine views. Ideally located in the sought-after Brampton East community near the Vaughan border, this freshly painted, move-in-ready 3-bedroom, 4-bathroom home offers over 2,200 square feet of thoughtfully designed living space. Step into a welcoming tiled foyer with a custom mosaic inlay, then ascend to the open-concept main floor where hardwood floors, pot lights, and oversized windows create a bright and inviting space. The combined living and dining area flows seamlessly into a modern kitchen equipped with stainless steel appliances, ample counter space, and a stunning waterfall island that's ideal for everyday living and entertaining. From here, walk out to an expansive 15'6×14'2 balcony overlooking a tranquil ravine, offering peaceful views and stunning west-facing sunsets. Upstairs, you'll find a spacious primary bedroom retreat with a walk-in closet and ensuite, two additional generously sized bedrooms, and a convenient upper-level laundry room. Zebra blinds throughout add a sleek finishing touch. The fully finished walk-out basement features a full bathroom and kitchenette, providing a flexible space perfect for a home office, rec room, guest suite, or potential fourth bedroom. Located just minutes from top schools, places of worship, scenic parks, vibrant shopping plazas, grocery stores, public transit, and major highways (427, 407, and 50), this home offers a rare combination of serenity and convenience. Imagine enjoying a meticulously maintained home on a peaceful ravine lot that offers space, privacy, and everyday comfort. Your dream home awaits! (id:57557)
7, 130 Mcrae Street
Okotoks, Alberta
Incredible opportunity to get into the housing market as a new homeowner or investor in this updated 3 bedroom, south-facing townhouse! Advantageously located mere steps to downtown with its many trendy cafes, diverse shops, delicious restaurants and the always popular ice cream shop. Nearby is the recreation centre with a fitness centre, swimming pool, ice skating, spray park, skate park and much more. Just a short drive away is the Sheep River allowing you to connect with nature and wildlife watch while strolling along the extensive river pathway. Then come home to a quiet sanctuary in a small complexwith mature trees. Updated flooring, a neutral colour pallet and abundant natural light greet you upon entry. The living room invites relaxation or unwind on the adjacent balcony soaking up the south sunshine. Modernly updated, the kitchen features stainless steel appliances, full-height cabinets, timeless subway tile and ample space to gather over a delicious meal. A handy powder room and a large enclosed laundry room are also conveniently on this level. The lower level is home to an updated 4-piece bathroom and 3 spacious and bright bedrooms all with large windows. Further adding to your convenience is off-street parking. Move-in ready, updated and well kept in a highly desirable, very walkable location – this home has it all! Come see for yourself! (id:57557)
20 - 3985 Eglinton Avenue W
Mississauga, Ontario
Bright & Spacious 1-Bedroom + Rec Room Townhouse in Prime Mississauga Location! Beautifully maintained townhouse offering a legal 1-bedroom layout plus a large, versatile lower-level rec room ideal as a second bedroom, guest suite, or home office. Features include a modern open-concept kitchen with stylish backsplash and ample cabinetry. The entire home is finished with durable laminate flooring no carpet or ceramic tiles. Combined living/dining area walks out to a private patio, with large windows providing abundant natural light. Lower level includes a spacious laundry area and full second bathroom. Primary bedroom offers generous closet space. Parking included in private surface lot. Conveniently located close to transit, shopping, parks, and schools. (id:57557)
2473 Elder Lane
Oakville, Ontario
Welcome to 2473 Elder Lane - a beautifully upgraded 4-bedroom, 3-bathroom, detached home in Oakville's highly sought-after Bronte Creek (Palermo West) community. Built in 2016, this 2-storey home features up to $70,000 in premium builder upgrades, blending modern style, comfort and functionality. Step inside to a sun-filled, open-concept main floor with 9-foot ceilings, and hardwood flooring throughout. The upgraded kitchen boasts extended cabinetry, quartz countertops, a large island with breakfast bar, and stainless steel appliances - ideal for both family living and entertaining. The layout flows effortlessly into the spacious living and dining areas, filled with natural light and backyard views. Upstairs, you'll find 4 generous bedrooms including a primary suite with walk-in closet and luxurious 5-piece ensuite with double vanity, soaker tub, and glass shower. Enjoy the convenience of second-floor laundry, making everyday chores quick and easy. The unfinished basement offers a blank canvas for your dream rec room, gym, or additional living space. Enjoy a private, fully fenced backyard and an attached garage with inside entry. Nestled on a quiet, family friendly street in the top-rated school district of Emily Carr PS and Garth Webb SS. Walking distance to parks, trails, and playgrounds, and just minutes from Oakville Trafalgar Hospital, Bronte GO, major highways (QEW/407), and all major amenities. (id:57557)
186 Napier Street
Mitchell, Ontario
Attention tradespeople! “One of a kind location “. This 2700 sq ft raised bungalow in Mitchell is ideally suited for independent contractors such as electricians, plumbers, landscapers. Besides a 2-car attached garage, it has an architecturally designed building with three heated 40ftX50ft bays with 12 ft high overhead doors, perfect to park trucks, trailers, RVs., inventory storage and workshop. This is a perfect place to run your business, eliminating renting additional facilities. This 3bedroom , 3 bathroom home has two gas fireplaces (living room and recrea room). The living and recreation rooms have an abundance of large bright windows and hardwood floors. The lot is 169ftX239ft with lovely manicured lawns and features a large fountain on the front lawn. Mitchell is ideally situated in midwestern Ontario—50 minutes west of KW, 20 minutes west of Stratford and 50 minutes east of London. Take a drive and have a look! (id:57557)


