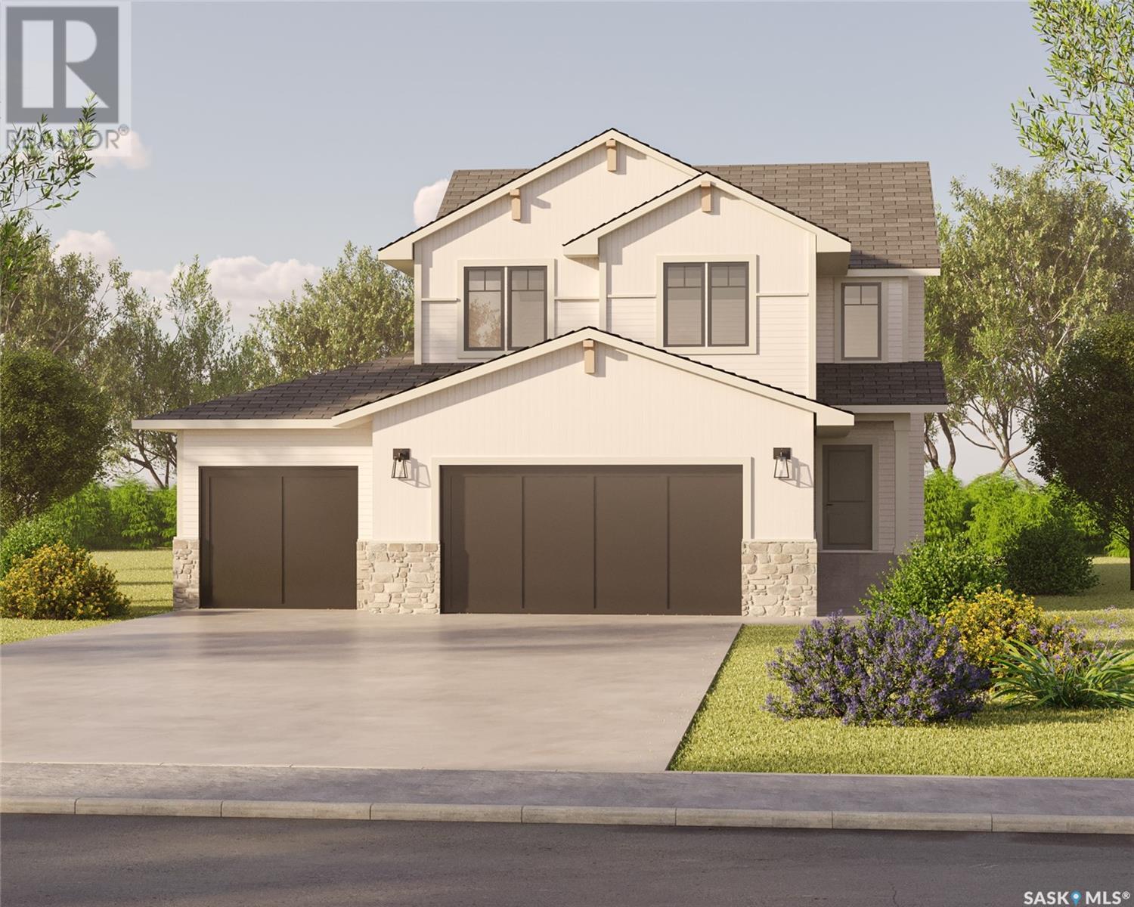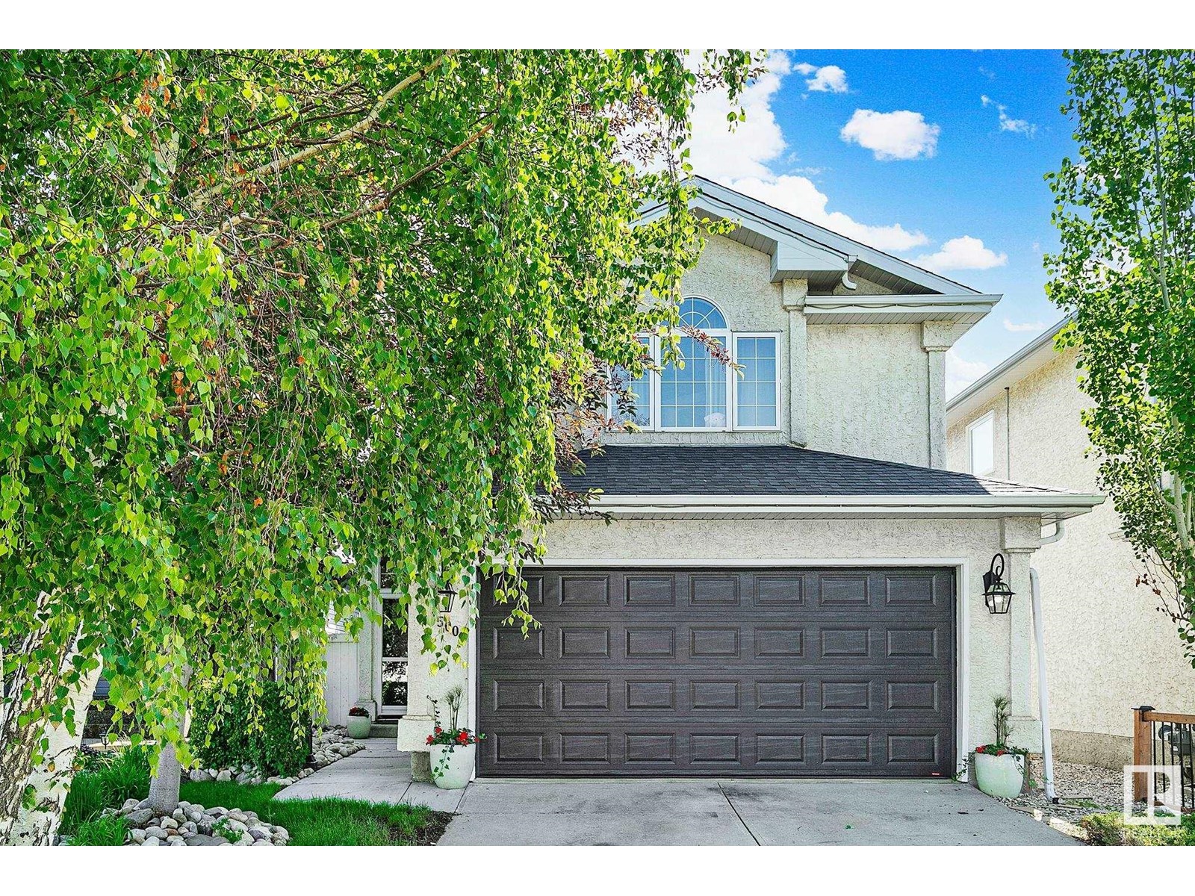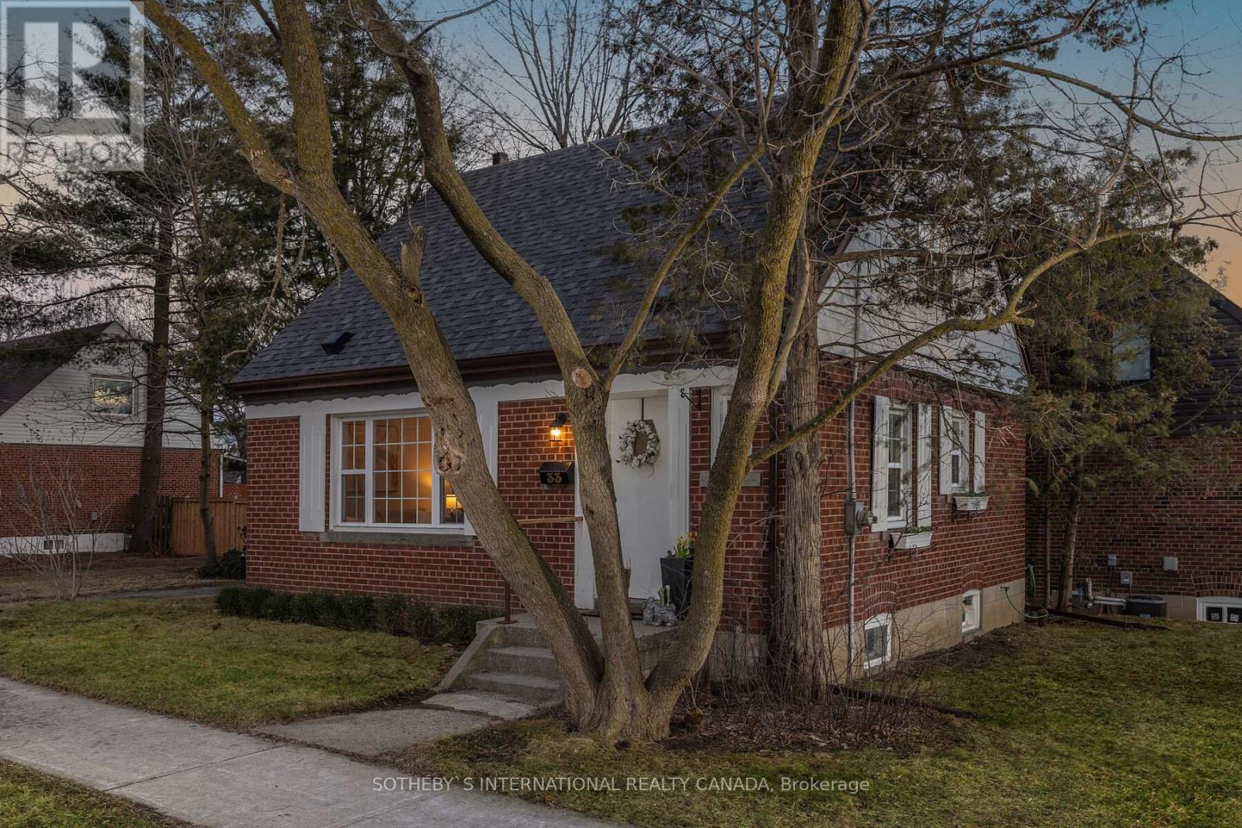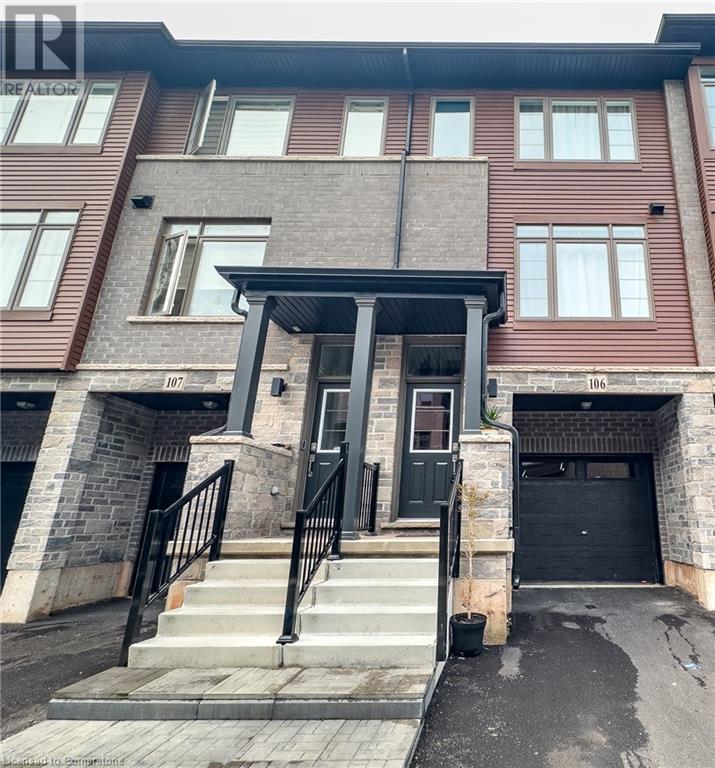14 Sunterra Drive
Shields, Saskatchewan
Please note: Exterior photo is a rendering. Other photos are from a previous build. This home is not yet built. Welcome to the Muriel 2.0! This award winning 2,051 sq. ft. two-storey walkout is designed by local builder Bronze Homes, and is set in the picturesque community of Sunterra Ridge. This home backs onto the Shields Golf Course and Blackstrap Lake, offering peaceful lake living just 25 minutes from Saskatoon. Located in the Resort Village of Shields, residents enjoy a vibrant, active lifestyle with access to a golf course, beaches, lake access, parks, a multi-sport court, ball diamonds, a community centre, and local clubs - perfect for families, retirees, and anyone seeking a balanced lifestyle. From the moment you walk in, the soaring ceilings in the front entry make a grand impression. The main floor features an open-concept living space, ideal for entertaining, with a spacious kitchen complete with a coffee pantry for added convenience and style. Upstairs, you'll find three generously sized bedrooms, including a luxurious primary suite with a spa-like ensuite and walk-in closet. The walkout basement opens onto a large lot backing the golf course, providing flexible space for future development and seamless access to nature. A triple attached garage and large lot offers room for all your toys. Now is the perfect time to customize your finishes and tailor this stunning home to reflect your personal style. Additional lots available at different price points. Reach out with any questions! (id:57557)
15003 128 St Nw
Edmonton, Alberta
TOTALLY RENOVATED! This 3+2 bedroom bi-level in Cumberland has it all! The stylish kitchen boasts sleek black cabinetry, granite counters, stainless appliances, storage pantry, centre island, peninsula w/seating & adjacent eating area surrounded by bright windows. Living room is filled w/natural light & has convenient gas FP & solid wood built-ins. Main floor is complete w/2 bedrooms & a full bath. Private primary suite offers wood accents, a princess-style window seat, new carpet, luxurious ensuite w/soaker tub & glass shower w/body jets. Fully finished basement has 2 additional bedrooms, generous size family room, large windows, 3pce bath & laundry. Enjoy the landscaped yard w/hot tub, deck, irrigation & mature trees for privacy. Featuring vaulted ceilings, fresh paint, new flooring, A/C, upgraded shingles, central vac plus newer furnace & HWT. Located on a quiet street close to schools, parks & shopping! A true gem ready for its next chapter! (id:57557)
10501 94 Street
High Level, Alberta
Wow.... are you looking for a well kept shop, with office spaces, work bays, cold storage space and a large fenced yard? Then this property may be perfect for you. The interior of the office area has 4 private offices and some cubicles that were renovated in 2022 with new paint, flooring and cabinets. There are electric wall heaters under each window for that extra heat if needed. There is also a great board room space. 2 new air conditioning units were installed in 2023. The shop area heaters were replaced, the mechanical heater was replaced and hot water on demand was installed in 2023 as well. The wash bay has a floor drain and there are high overhead doors in the bay area. There is also a mezzanine for extra storage if need be. The cold storage shop is located in the corner of the yard and is great for those extra tires, and misc. items. The large corner lot is fully fenced and has a great gravel bed. Great Building and great location. Call today to view. (id:57557)
33 Southmead Road
Toronto, Ontario
Charming family home in peaceful tree-lined neighbourhoood. Seller is having dining room returned to its original use as a third bedroom and will be ready upon occupancy. Sunny kitchen with brand new stainless steel appliances. Big bright principal bedroom with view of mature trees and garden. Large irregular corner lot (29x125x40x110) with east and west side gardens perfect for someone with a green thumb. Amazing original mid-century basement with bar and brand-new broadloom. Lovingly maintained with new roof (2023) and furnace (2023). Newer windows. Walking distance to Clairlea public school and shops. One-minute walk to transit and 5 minutes to Eglinton LRT coming in September (according to latest reports). All the benefits of the suburbs without the commute! The perfect first home! Come take a look! Charming move-in ready 1-1/2 story family home in great little pocket on the boarder of Scarborough and Toronto at Eglinton and Victoria Park. Great price, lovely little neighbourhood, good schools. (id:57557)
203 - 126 Dundas Street E
Toronto, Ontario
Bright Studio Apartment with Separate Kitchen & Ample Cabinetry!Enjoy a spacious studio featuring a separate kitchen loaded with plenty of cabinets for all your storage needs. The 3-piece ensuite bathroom offers both a relaxing bathtub and a convenient shower.Located in a vibrant neighborhood, youre just steps away from fantastic restaurants with amazing patios, cozy coffee shops, Ryerson University, and quick access to TTC and the subway. The Eaton Centre is also nearby for all your shopping and entertainment needs.Dont miss out on this perfect blend of comfort and convenience! (id:57557)
1408 - 275 Yorkland Road
Toronto, Ontario
Welcome to The Yorkland at Herons Hill by Monarch! This bright and spacious 1-bedroom + den condo offers an open-concept layout with 642 sq ft of interior living space and a 100 sq ft open balcony that's 742 sq ft of total comfort and style! The kitchen features ample granite counter space and overlooks the living and dining areas, ideal for entertaining or relaxing at home. The separate den is thoughtfully positioned to serve as a productive home office, a cozy nursery, or even a guest bedroom, flexibility that suits your lifestyle. Enjoy morning coffee or unwind in the evening on the oversized open balcony, where an east-facing panoramic view welcomes the sunrise and offers your private outdoor retreat. This unit includes one conveniently located parking space near the elevator and a storage locker for your extra belongings. Plus, EV parking is currently available for the new owner to add! Residents can access premium amenities, including an indoor pool, sauna, gym, party room, BBQ area, guest suites, concierge service, and their urban clubhouse. The location can't be beat with quick access to the subway, Hwy 404, 401, and DVP, and just minutes from Fairview Mall, Bayview Village, grocery stores, restaurants, and the public library. Move in, spread out, and enjoy everything this vibrant community offers! (Note: Some photos may be virtually staged or enhanced.) (id:57557)
205 - 2015 Sheppard Avenue E
Toronto, Ontario
Steps from TTC, subway stations, and Fairview Mall, you'll have easy access to shopping, dining, and entertainment. With quick connections to Highways 404 and 401, Beautiful 1+Den Bedroom Unit. Approx. 665 Sqft. Bright And Spacious. Den can Be Used as Office Not Second Bedroom. Two Large Windows in Bedroom. Open Balcony. 24Hrs Concierge, , Swimming pool ,Fitness Room, Steam Room, And Party Room. (id:57557)
14862 21 Avenue
Frank, Alberta
Fully finished legal suite with private entrance offers excellent income potential! This versatile and beautifully maintained home is an incredible investment opportunity in one of Alberta’s most scenic communities. Whether you're seeking a family home with added rental income or a full rental property with dual revenue streams, this home checks all the boxes. The main floor features 2 spacious bedrooms and 2 full bathrooms, a bright and welcoming living area, and a well-appointed kitchen. The legal basement suite includes a full kitchen, 1 bedroom plus a den, a full bathroom, and its own private entrance—ideal for tenants or extended family. Recent upgrades to the suite include improved soundproofing, new flooring, and an updated bathroom. The home also features air conditioning for year-round comfort. The attached garage, along with front and rear access, provides convenient parking options for residents and guests. Enjoy low-maintenance landscaping in the private backyard and a stunning display of mature perennials in the front yard, offering beautiful curb appeal year after year. Surrounded by breathtaking mountain views, this home is ideally situated to enjoy all that the Crowsnest Pass has to offer—outdoor adventure, a close-knit community, and a relaxed lifestyle. (id:57557)
575 Woodward Avenue Unit# 106
Hamilton, Ontario
Built In 2022 By Award Winning Losani Homes. Stunning 3-bedroom 2.5 bath townhouse features, beautiful den/or in-law bedroom on main floor with walk out to backyard. 2nd floor has an open concept beautiful great room with bright white kitchen with stainless steel appliances. Kitchen offers breakfast area with a walk out to large deck. Main floor also offers features a 2 Pc ensuite and stackable W/D, easy convenience!! 3rd Floor main bedroom complete with 3 Pc ensuite and a walk-in closet. Finishing the top level is 2 more bedrooms with another 4 Pc Bath. Inside Garage access to house. Tons of natural light flows thru this property!! Single Car garage with storage and driveway parking! Right across from visitors parking. Beautiful park right next door, great for kids!! Convenient shopping, restaurants close by. Step to lake beach strip. Easy access QEW, Go Train And Public Transit. This has all your wants and more!! All furniture is included, except for king bed in master, TV's and artwork!! Just move in, totally turnkey for you!!! (id:57557)
46 - 1182 Queen Street
Kincardine, Ontario
Welcome to your dream home in one of Kincardine's most exclusive private communities! The "Callaway" model is a 2-bedroom condo, with 2 full bathrooms, a gorgeous gourmet kitchen and a modern open-concept layout, this home is perfect for relaxed living or entertaining guests. Enjoy serene mornings and stunning views from your patio backing onto the Kincardine Golf and Country Club. Just minutes to the shores of Lake Huron, you'll love the peaceful surroundings and easy access to waterfront recreation, trails, and all the amenities Kincardine has to offer. Whether you're downsizing, investing, or looking for a weekend retreat, this stunning condo offers the perfect blend of luxury, comfort, and location. (id:57557)
4715 Lake Street
Alix, Alberta
Welcome to this well-built 1,537 sq ft home built by Zaks Homes (Hague, Saskatchewan), on a durable and energy-efficient ICF foundation. Located in the charming community of Alix, this 5 bedroom, 2.5 bathroom home offers space, comfort, and modern updates and an incredible 75x122 ft lot.Enjoy peace of mind with new shingles (2020) and a hot water tank replaced in 2023 (plus a second tank for extra capacity). The basement features in-floor heating with 6 zones, a wet bar, and excellent insulation throughout. Class A chimney for wood burning stove if desired. A large single attached garage and 10x20 shed (built in 2017) offer great storage, and the fully fenced backyard is a gardener paradise complete with a large garden, a triple-variety plum tree, cherry trees (Evans and Cupid), and two apple trees (Norland and Battleford). A hardy kiwi vine grows near the garage man door.Entertain with ease thanks to the natural gas BBQ hookup on the back deck and a huge walk-in pantry in the kitchen. This unique property blends thoughtful updates with natural beauty ideal for families, gardeners, or anyone seeking peaceful small-town living. (id:57557)
12 Strathaven Mews Sw
Calgary, Alberta
" Back on the market " ! This stunning 4 level split offers many custom and wonderful features ! It is located in a quiet cul de sac in walking distance to shopping and two schools, Olympic Park ( secondary public school ) and John Costello ( an elementary catholic ). The home is much larger than it seems with over 2300 sq ft of living space with high and vaulted ceilings. The lower level has a walk out from the primary Bedroom onto a concrete poured deck that is covered by the upper balcony. Ceiling heights throughout are magnificent with a minimum of 9' and 10' often with vaulting adding to the open flow. All levels boast pristine hardwood floors, granite counters and recessed lighting. The balcony has a great view of downtown and allows you to enjoy the subtle perennial garden of your own home. This exceptional home has been well cared for and now offers a new family a wonderful place to live. (id:57557)















