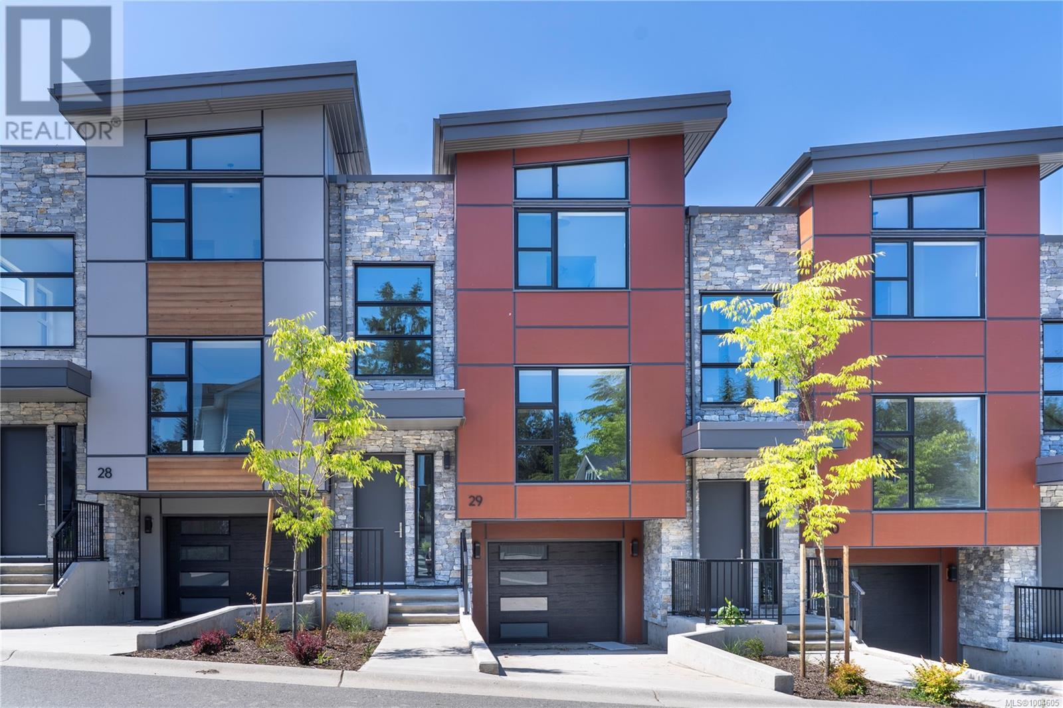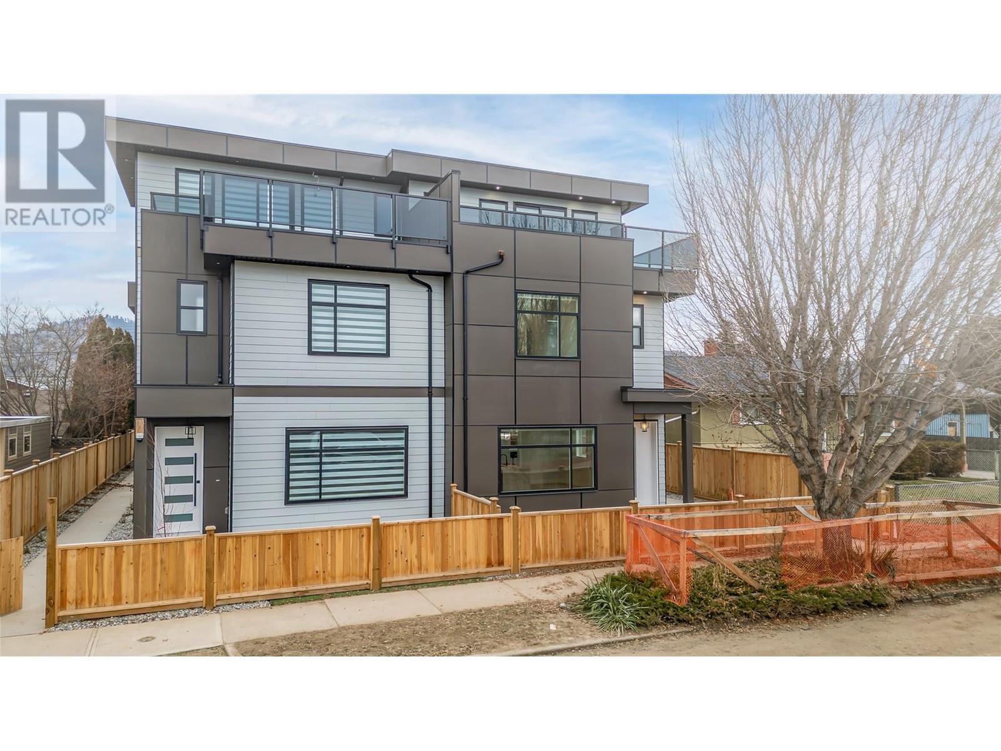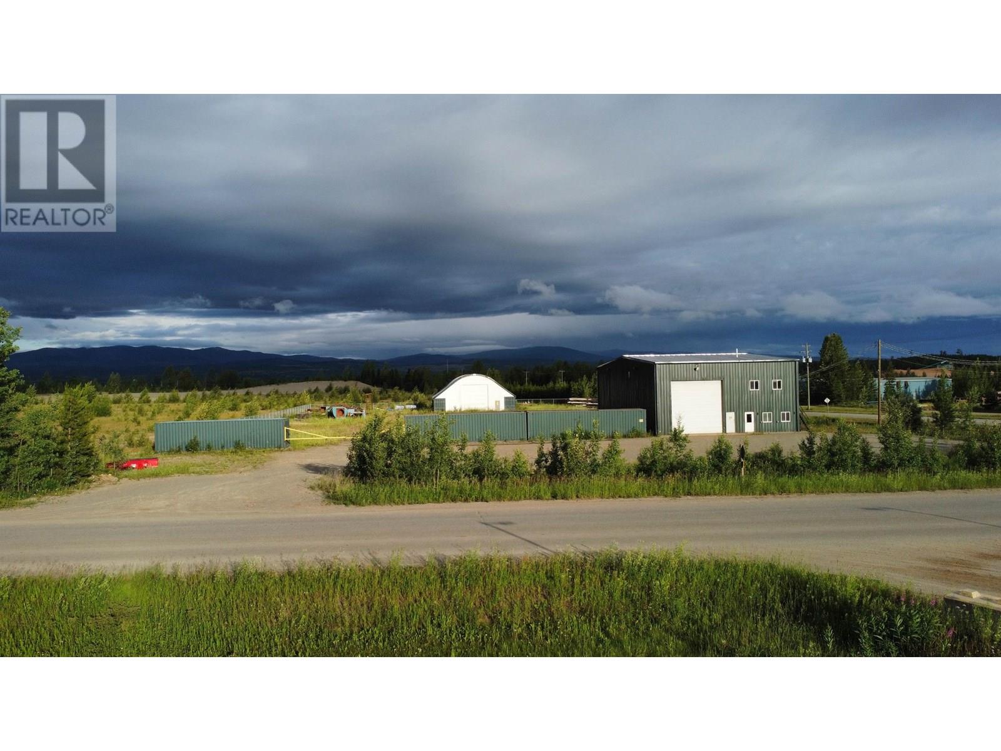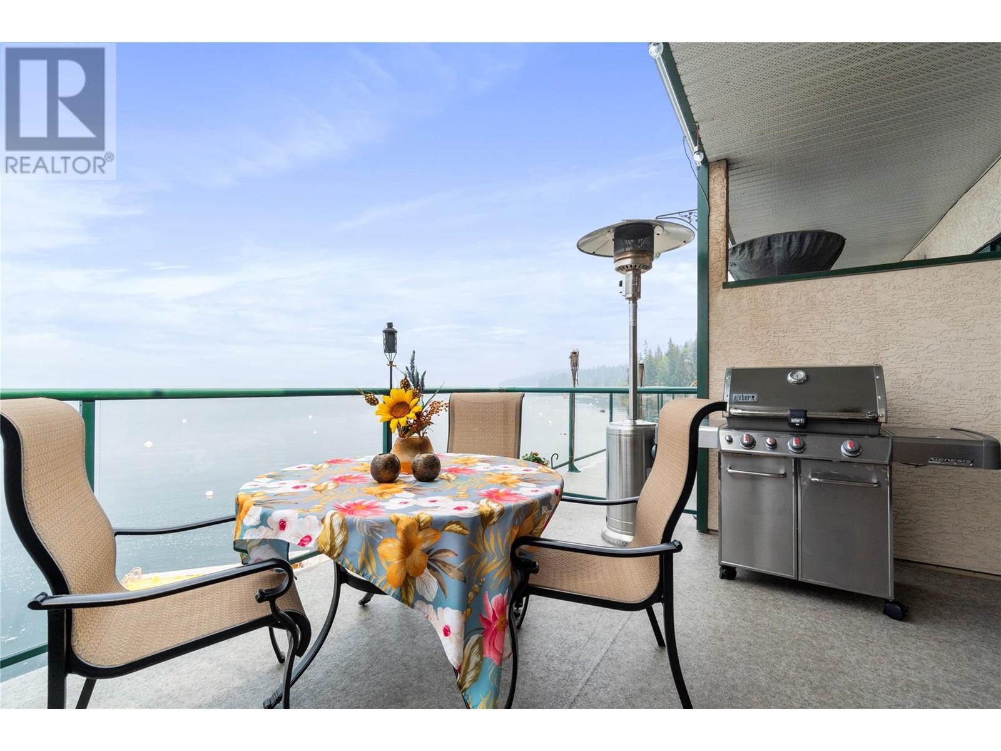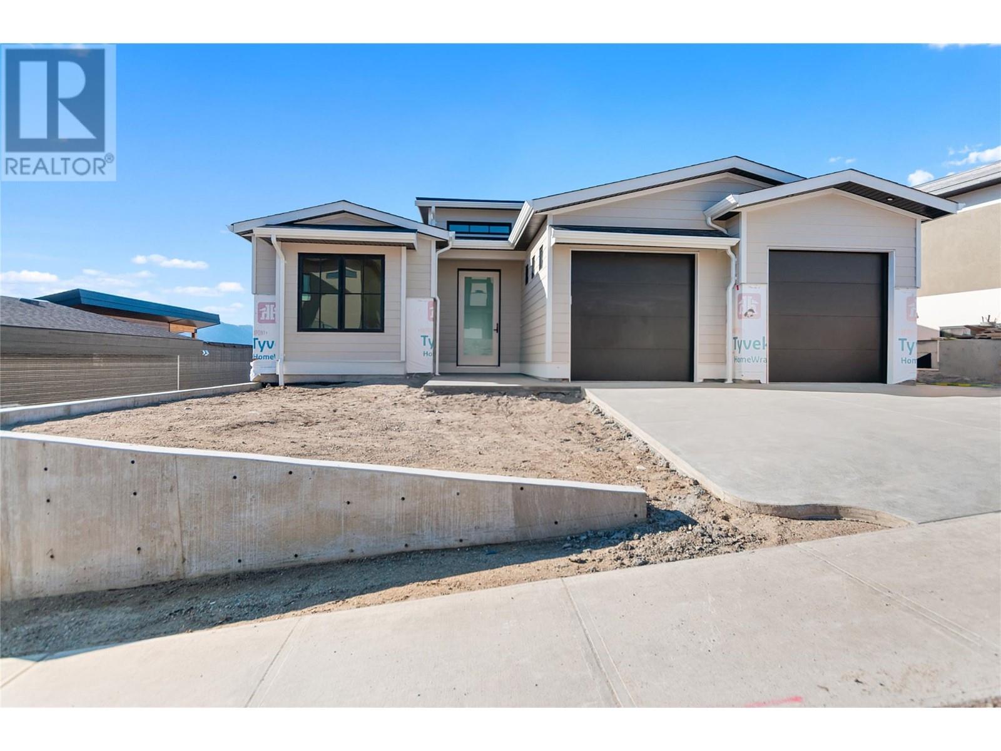29 4253 Dieppe Rd
Saanich, British Columbia
Welcome to Paragon Parc Living—where contemporary West Coast elegance meets everyday comfort. This luxurious 3-bedroom, 3-bathroom townhome offers 2,179 sq ft of thoughtfully designed living space in a tranquil, upscale community surrounded by mature homes and lush landscaping. Architecturally striking, the home features soaring rooflines, natural stone and wood accents, and transom windows that flood the space with natural light. The main floor is designed for modern living and effortless entertaining, offering 9’ ceilings, floor-to-ceiling windows, and an expansive open-concept layout. The chef-inspired gourmet kitchen boasts quartz countertops, stainless steel appliances, wall oven, gas cooktop, oversized island, and walk-in pantry—ideal for hosting or cooking at home. The elegant living and dining areas are anchored by a cozy gas fireplace, complemented by a convenient office nook and a chic powder room. Upstairs, you'll find a vaulted 13’ ceiling in the primary suite, complete with a walk-through closet and a serene 4-piece spa-like ensuite. Two additional bedrooms, a full bathroom, and a separate laundry room round out the upper level, offering privacy and convenience. The lower level adds flexibility with 8’ ceilings, a spacious media/rec room, utility closet & storage. Perfect for guests, teens, or a home gym. Additional highlights include hardwood and radiant in-floor heating, remote blinds, an EV-ready garage, extra-long driveway, fenced yard with patio backing onto peaceful greenspace, and access to a community garden and children’s park. Built by award-winning White Wolf Homes, this residence comes with a full New Home Warranty. All just minutes to shopping, trails, the airport, and downtown Victoria—where luxury, lifestyle, and location come together beautifully. (id:57557)
26 Tennyson Close
Lacombe, Alberta
Fully Developed Bungalow located on a quiet cul-de-sac. With over 1,200 square feet this home will be sure to impress. The large entry way welcomes you into the open concept living area. The living room overlooks the front yard & the dining room provides access to the back yard deck. The kitchen has plenty of counter space and storage with the center island, corner pantry, & built in desk. The master bedroom offers a walk-in closet and 3 piece ensuite. A second good size bedroom and main floor laundry with sink complete the main floor. Downstairs is a large family room, 4 piece bath, storage room, and two more large bedrooms. Under floor heat makes the basement more cozy in the winter months. Out side is a tiered deck with hook up for a gas BBQ. The pie shaped lot is partially fenced with a gate from the back alley for RV parking. The double attached garage offers a work bench & heated for the handy man that needs space. This home is walking distance to Terrace Ridge School, College Heights Christian School, Parkview Adventist Academy, & Burman University. (id:57557)
101 2120 Triangle Trail
Langford, British Columbia
Welcome to this home that shows better than some brand new show homes and without the GST. This exceptional end-unit townhome is flooded with natural light from every angle and meticulously maintained to the point that it feels brand new. The moment you step inside, you'll notice the quality and care, starting with a spacious entry and soaring up to a stunning main living area. Entertain in your chef-inspired kitchen with an oversized island that rivals most homes twice as expensive, enjoy the expansive dining area leading to a private patio, and relax in the bright, airy living room with electric fireplace. The 37’ deep garage is a dream, ideal for two vehicles, a home gym, or workshop. Upstairs offers three generous bedrooms, including a sun-filled primary retreat with walk-in closet and elegant ensuite. Located steps from a new elementary school, Royal Bay, Olympic View Golf, and the Galloping Goose. This is unmatched value in today’s market. Schedule your private showing today! (id:57557)
48 1/2 Wellington Street
St. Catharines, Ontario
This historical downtown home is all about location and lifestyle. Whether you're heading to festivals in Montebello Park, strolling to the Farmer's Market, or hosting friends for a backyard gathering, this is the perfect home to enjoy the ease of everything downtown has to offer. Built in 1911, this two storey character home offers 3 bedrooms, 1 full bathroom, main floor laundry and an expansive kitchen. Step through the new modern front door (2021) into the sunny hallway entrance. The original charm is apparent throughout the main floor with original wood trim and wooden pocket doors in the living room. The formal dining room opens to the large kitchen and creates the perfect space for cooking & entertaining. Main floor laundry offers convenience with newer side-by-side front loading washer and dryer (2019). Head upstairs to find 3 bedrooms; all with large closets, and a full bathroom with original 1913 claw foot bathtub, and original hardwood floors throughout. The rear yard has been beautifully landscaped with multiple gardens and raised beds for your veggie garden, new deck (2020), newer patio and an abundance of space for hosting. Fully fenced for kids and/or dogs. Large shed offers storage for all of the things. Other upgrades include new roof (2022), new hardwood & tile throughout main floor (2021), new lighting and dining room ceiling. (id:57557)
182 Sifton Avenue
Fort Mcmurray, Alberta
Welcome to 182 Sifton Avenue: A spacious and character-filled home situated on a quiet street in one of Thickwood’s most established and desirable neighbourhoods. Set on a large pie-shaped lot, this well-maintained property offers incredible functionality with a four car driveway, an attached heated double garage, and gated access to the backyard for additional secured storage—perfect for RVs, trailers, or recreational toys. With four bedrooms upstairs, two more on the lower level, and a sunny backyard oasis, this is an ideal home for growing families or anyone looking for long-term comfort and space.The exterior exudes timeless charm with green painted siding paired with classic brick, manicured garden beds, updated shingles, and a covered front porch that sets a welcoming tone. The oversized lot widens at the rear, giving you a fully fenced, west-facing backyard bathed in sunshine throughout the day—complete with a large deck ideal for entertaining or envisioning your future backyard pool.Step inside to a warm and inviting main floor layout. The front living room features large picture windows and a brick wood-burning fireplace, creating a cozy gathering space. The adjacent dining room offers room for formal entertaining and connects seamlessly to the bright kitchen at the back of the home. Here, refinished white cabinetry, black granite countertops, and stainless steel appliances including a gas range elevate the space, while a coffee bar with a second fridge adds everyday convenience. Garden doors lead out to the rear deck, making indoor-outdoor living effortless. A two piece powder room and access to the enclosed hot tub area complete the main level.Upstairs, you’ll find four generously sized bedrooms, including a spacious primary retreat with a private two-piece ensuite. A centrally located four piece bathroom provides easy access for the other bedrooms. The lower level of the home offers tile flooring, a large family room, two additional bedrooms, laundry, and extra space for guests, teens, or a home office setup.Additional features include central air conditioning, plenty of storage, and a layout that offers both practicality and flexibility for families of all sizes. With bus stops, shopping, restaurants, and schools all within walking distance, this location offers the perfect blend of peaceful residential living with unbeatable everyday convenience.Move-in ready and full of charm, this is the kind of home that checks every box. Schedule your private showing today and experience the potential for yourself. (id:57557)
21, 264 J W Mann
Fort Mcmurray, Alberta
Step into luxury living with this remarkable three-bedroom condo nestled within a secure gated community. Boasting an abundance of living space, this residence offers the perfect blend of comfort and elegance. With a large master bedroom on the main floor as well as an additional bedroom and attached garage, this home checks all the boxes. Downstairs you will find another bedroom with a beautiful ensuite as well as a large living room and a flex room as well. With its serene surroundings and convenient location, this property offers an unparalleled opportunity for comfortable, stylish living. Don't miss the chance to call this gated community gem your own. Schedule a viewing today (id:57557)
954 Stockwell Avenue Unit# 2
Kelowna, British Columbia
Welcome to Unit 2-954 Stockwell Avenue! This brand-new, high-quality home is a true gem in the neighborhood. Offering nearly 1,900 sq. ft. of thoughtfully designed living space, this immaculate home combines style, functionality, and versatility. On the main floor, you’ll find a spacious kitchen with beautiful stainless steel appliances, an electric fireplace, and a seamless layout that flows effortlessly into the living area. There’s also a full bathroom with a shower and a versatile room that can be used as a den, bedroom, office, or extra living space. The second floor features three generous bedrooms, including a master suite with a walk-in closet and ensuite. Another full bathroom and a convenient laundry area complete this level. Adding to the allure, the rooftop level boasts a bonus room that can be tailored to your needs—a wet bar, yoga studio, or even an additional bedroom. The rooftop patio provides breathtaking views of the mountains, valley, and city, making it the perfect space for entertaining or unwinding. Outside, the fully landscaped and fenced yard adds to the charm, and the covered single-car garage ensures year-round parking. Located close to the lake, shopping, city bus routes, and schools, this property is perfectly suited for families and professionals alike. Don’t miss your chance to own this spacious, quality-built home that stands apart. Book your showing today! (id:57557)
Basement - 51 Arnold Marshall Boulevard
Haldimand, Ontario
Newly renovated 1 bedroom + den basement apartment in Caledonia. Private seperate entrance. Laminate floors throughout. Good size bedroom. Tastefully done washroom. Brand new kitchen appliances and private washer/dryer. Den can be used as a second bedroom or office. Kitchen is being completed. (id:57557)
1201 Mill Road
Mackenzie, British Columbia
Situated on 2.47 acres, this industrial property features a spacious main building designed for versatility and efficiency. The structure includes dedicated office and meeting spaces, complemented by a large, open shop area with soaring ceilings and a 5 - ton overhead crane for heavy lifting. A second- floor lunchroom, positioned above the office space, provides a convenient break area for staff. Additionally, the property includes a fully engineered Quonset hut, strategically set atop 40-foot containers for added durability and storage capacity. All outbuildings are equipped with hydro, ensuring seamless operations across the site. (id:57557)
3935 Eagle Bay Road Unit# 3
Eagle Bay, British Columbia
Shuswap Lakefront Paradise.?Situated right on the shores of Shuswap Lake, this stunning waterfront retreat offers endless adventure in every season. A large covered deck showcases breathtaking views of the north mountains, creating the perfect setting for relaxing or entertaining. With a common dock, a buoy, and a storage locker for your water toys, this property is built for those who love life on the water. Inside, well-updated 2 bedrooms, 2.5 bathrooms, and a spacious primary suite that features its own private deck—an ideal spot to take in the lake views with your morning coffee or an evening refreshment after a day playing on the lake. You'll have convenient access to all essentials while being surrounded by a four-season playground. Whether you're boating in the summer, exploring the trails in fall, sledding in the winter, or embracing the peaceful beauty of winter by the lake, this is true Shuswap lakefront living at its best! Measurements are done by Matterport, so check out the virtual tour. Strata currently allows for short-term rentals; municipal and provincial rules apply. OPEN HOUSE SAT AUG 2 FROM 10AM-NOON (id:57557)
Lot 8 340 Industrial Road
Drumheller, Alberta
Located in the community of Rosedale, approximately 10 km from the intersection of Highway 9 & 10 and approximately 6 km from Drumheller city center. Lot 8 is 1.84 Acres in Subdivision that has already seen development. Area subject to an easement by the Town of Drumheller. Lot will have water, electricity, and natural gas servicing to the property line. Direct connection to sanitary sewer from the property line is available. If you combine this lot with others that total over 2 acres, you may be eligible for a 10% discount. Ask your agent about tax incentives. ***Residential uses not allowed on this land*** Legal Description: Lot 8 Block 16 Plan 0614150 Roll: 19060802 | 2023 taxes: $0 | Lot size: 1.840 Acres | Land Use / Zoning: ED | Title number: 061 478 257 +6 LINC Number: 0032 045 917 | non financial encumbrances: 811 117 857 23/06/1981 UTILITY RIGHT OF WAY GRANTEE - ICG UTILITIES (PLAINS-WESTERN) LTD. 941 151 458 09/06/1994 CAVEAT RE : RIGHT OF WAY AGREEMENT 061 478 259 17/11/2006 EASEMENT. Buyer must fill out a development permit application sheet as part of the offer outlining what they will build, who their contractor is, and outline the timeline that starts substantial construction within 8 months and completes construction with 24 months. Offers must be left open for 3 weeks from the date submitted. (id:57557)
1143 Elk Street
Penticton, British Columbia
Welcome to this beautifully designed modern home in the sought-after Ridge Penticton development—where style meets functionality in every corner. The main residence features three spacious bedrooms and three bathrooms, crafted with comfort and design in mind. You'll find engineered white oak hardwood flooring throughout the main floor, while the luxurious ensuite bath is finished with matte porcelain tile. The chef-inspired kitchen boasts quartz countertops, custom cabinetry, and a premium Bosch appliance package, including a gas range, fridge, and dishwasher. Downstairs, a legal two-bedroom, one-bath suite offers privacy and potential rental income. It features quartz countertops, durable laminate flooring, matte porcelain tile in the bathroom, and a separate entrance with stair access from the street. The suite also includes its own Samsung appliance package—fridge, dishwasher, electric oven, washer, and dryer—and a generous 200+ square foot covered patio, ideal for outdoor living. The staircase to the lower level is fully carpeted and continues into the hallway and lower bedroom, providing a warm, cozy transition between levels. The two-car garage offers direct access into the home through a multifunctional space that combines a mudroom, laundry area, and pantry. Whether you're looking for a multi-generational home or an income-generating opportunity, this property delivers flexibility and sophistication in one of Penticton’s premier neighborhoods. (id:57557)

