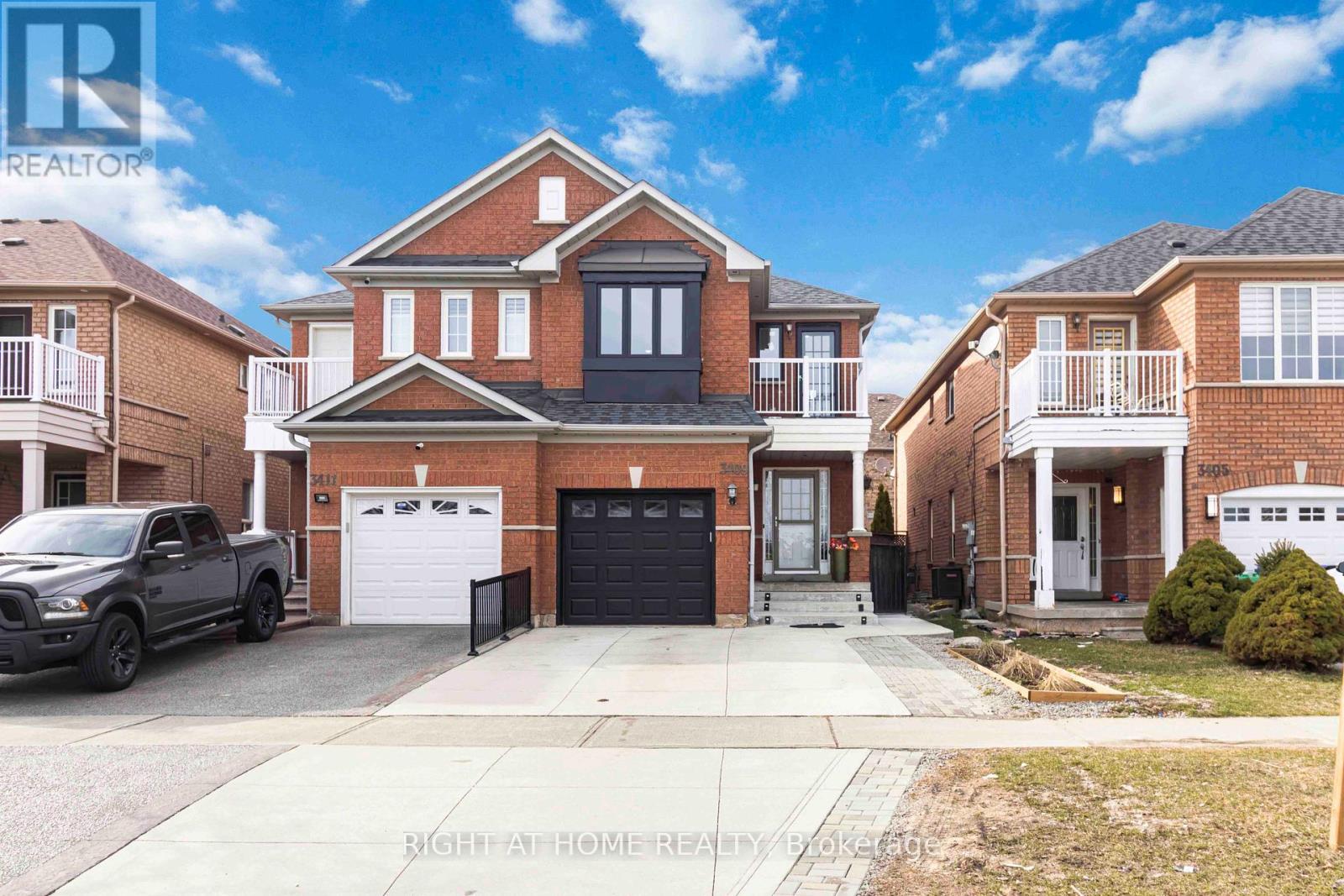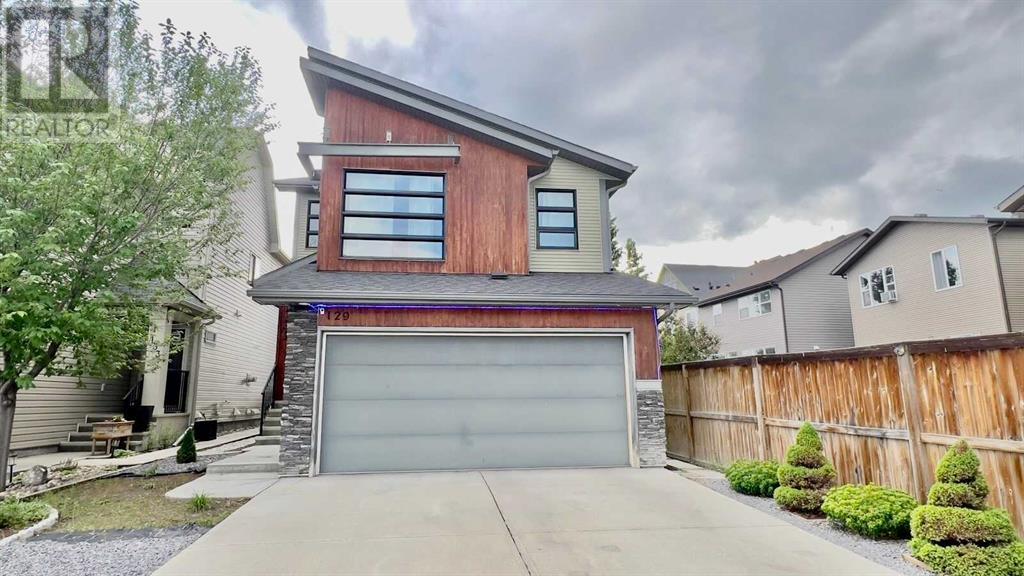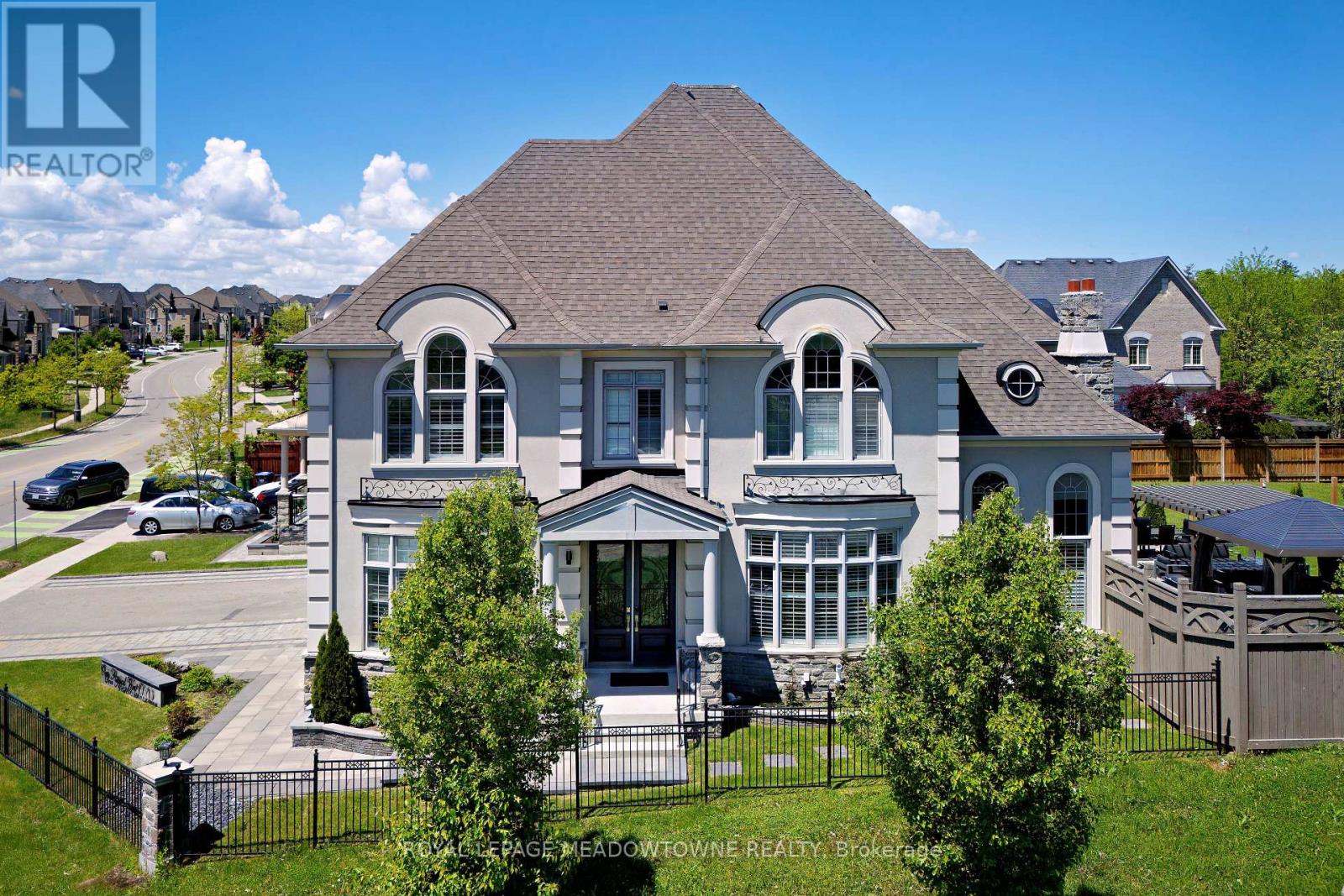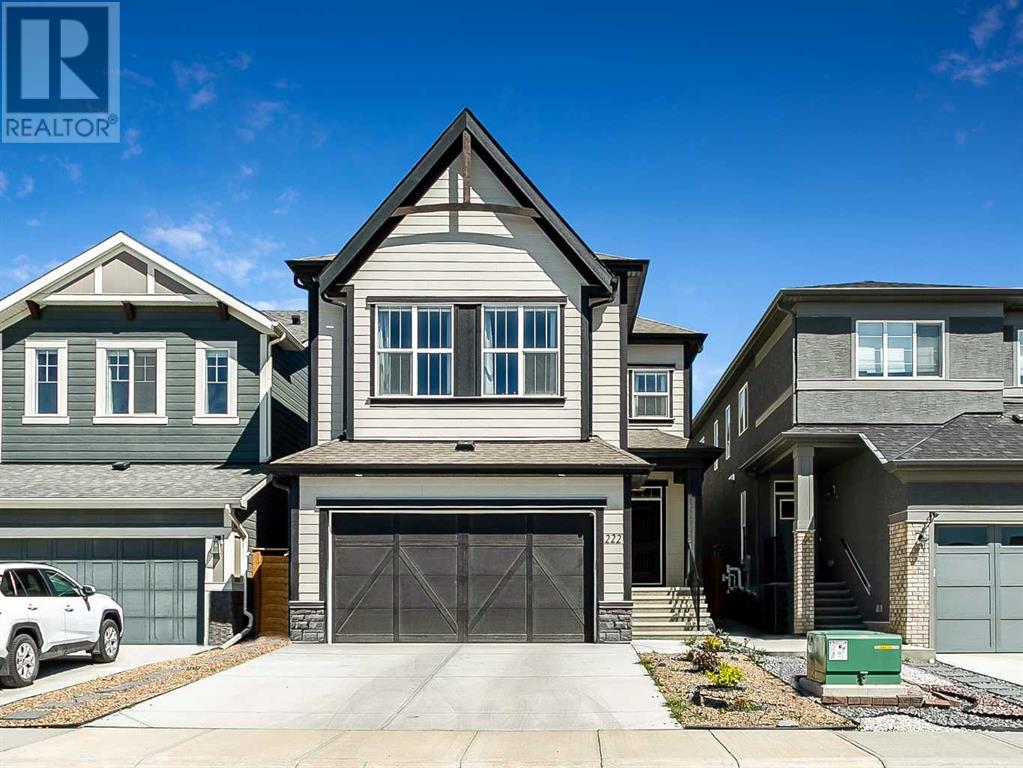9 - 90 Little Creek Road
Mississauga, Ontario
"Welcome to The Marquee Townhomes by Pinnacle, where luxury meets convenience in this rare side unit boasting over 2,200 sq ft of elegant living space. This exceptional home offers a double garage with flooding the interior with natural light. Designed for modern living, this home features three sunlit bedrooms on the 3rd floors perfect for multi-generational families or flexible living arrangements. The main-floor living room with a full washroom is ideal for converting into bedroom for elderly family members or can be transformed into a private office or creative studio. The second-floor open-concept living and dining area is perfect for entertaining, highlighted by floor-to-ceiling windows, hardwood floors throughout, and a gourmet kitchen with granite countertops and premium KitchenAid appliances. An elegant fireplace and a spacious balcony make it the perfect setting for family BBQs or relaxing evenings. Prime location at Hurontario & Eglington, just steps to a park with tennis courts and a playground. Only minutes from Highways 403/401, Pearson International Airport, and a short drive to Square One and Oceans Super market offering the perfect blend of tranquility and convenience. Home you don't want to miss !!" (id:57557)
3409 Mcdowell Drive
Mississauga, Ontario
The lowest priced 4-bed semi in Churchill Meadows! Finished basement - Rental income potential with an existing dedicated entrance and the basement bathroom also already roughed-in! Well maintained and great curb appeal! Upgraded kitchen with new cabinetry, quartz countertop and backsplash, and wi-fi enabled stainless steel appliances. Open concept living and dining room with hardwood floor, new windows, upgraded lighting fixtures and pot lights throughout. Upgraded bathrooms with new vanities, lighting and flooring. Some of the recent upgrades: roof shingles, flooring, windows, patio door, appliances, Nest thermostat, AC (owned), power-vented hot water tank (owned), freshly painted, extended concrete front steps with built-in LED lighting, wrap-around concrete pad, exterior pot lights, insulated garage door, and large garden shed! Book your showing today to see all other features that this home has to offer! (id:57557)
4 Simmons Boulevard
Brampton, Ontario
Gorgeous Renovated Home with Income Potential in Prime Brampton Location!Welcome to this beautifully updated detached home located in one of Bramptons most sought-after communities. Featuring 3 generous bedrooms plus a versatile main floor office (currently used as a 4th bedroom) and 3.5 stylish bathrooms, this home is move-in ready and offers the ideal blend of comfort and convenience.Enjoy a bright, open-concept family room with a cozy electric fireplace, complemented by modern pot lights, new flooring, and a fully upgraded kitchen with ample space for cooking and entertaining. Walk out to the backyard through the brand new patio door and relax on your updated deck.Upgrades include a 200-amp electrical panel, designer shower panels, and contemporary finishes throughout.The separate entrance to a legal 1-bedroom basement apartment provides an excellent opportunity for rental income or extended family living.Perfectly situated just minutes from Hwy 410, and within walking distance of schools, shopping, parks, trails, transit, and community centers. Surrounded by amenities and places of worship, this home sits in a vibrant, family-oriented neighbourhood. Whether you're searching for a stylish family home or a smart investment, this property checks all the boxes! ** This is a linked property.** (id:57557)
104 Georgian Drive
Oakville, Ontario
Expansive Corner-Lot Home in the Heart of Oak Park! Set on a premium corner lot, this beautifully upgraded detached home is the largest model in the community, offering over 2,200 sq. ft. of living space. The main floor provides a spacious open concept layout filled with an abundance of natural light flowing from the many upgraded windows. The thoughtful main floor design features stunning ceramic and hardwood floors throughout and includes a convenient powder room, living room, dining areas, and a fully renovated kitchen that is sophisticated for entertaining while also being functional for everyday living. The second level features three bedrooms, including a generously sized primary complete with its own private full ensuite bathroom. Two additional bedrooms and a second full bathroom on this level provides comfort and convenience for family or overnight guests. Heading upstairs, the versatile third-floor studio space offers a large area that is ideal for a separate guest room, home office, or media room. In addition, the partially finished basement offers flexible space for a family rec room, home gym, playroom, or plenty of extra storage. Outside, enjoy your private retreat with professionally landscaped front and backyards, mature maple trees for shade and privacy, and a luxurious hot tub nestled in a tranquil garden setting that is perfect for year-round relaxation. With a detached double-car garage, an additional third parking space, and RUC zoning that permits mixed-use development, the future potential of this property is unmatched. This home is more than just move-in ready, it's a lifestyle upgrade in a vibrant, family-friendly neighbourhood with parks, schools, shopping, and transit nearby. Take advantage of this incredible opportunity to own a premier corner-lot home in beautiful Oak Park! (id:57557)
129 Walden Crescent Se
Calgary, Alberta
Welcome to this exceptional home with an EXCELLENT CURB APPEAL enhanced by Modern Elevation and a unique exterior designwith mixed materials of stone, wood and vinyl sidings. The welcoming foyer comes with a WALK-IN COAT CLOSET. Impressive 9-FOOT CEILINGS and gleaming HARDWOOD FLOORS are found throughout the OPEN PLAN main floor. The ELEVATED GAS FIREPLACE with stainless steel frame accents the ENORMOUS LIVING ROOM that is flooded with NATURAL LIGHT FROM THE LARGE WINDOWS. STYLISH MODERN LIGHT FIXTURES are found in the living room and dining room with a wall-mounted TV. The kitchen boasts of STAINLESS-STEEL APPLIANCES WITH AN INDUCTION STOVE, GRANITE COUNTERTOPS, MOSAIC TILE BACKSPLASH, SMOOTH ESPRESSO CABINETS, UPGRADED HARDWARE, WALK-IN PANTRY and even a TRIPLE STAGE WATER FILTER. Through the dining room glass doors is the lovely, MAINTENANCE-FREE COMPOSITE DECK WITH WROUGHT-IRON RAILINGS. The EXPANSIVE BACKYARD with a CUSTOM STORAGE SHED and WOODEN VEGETABLE PLANTERS is perfect for your outdoor hobbies, sports, play & relaxation. Upstairs you’ll find the very spacious and BRIGHT BONUS ROOM, the efficient LAUNDRY ROOM WITH TONS OF SHELVING, the 4-piece main bathroom, 2 good-sized bedrooms, one with a WALK-IN CLOSET, and the luxurious master bedroom. This comes with awesome POND & MOUNTAIN VIEWS, a spacious WALK-IN CLOSET and an ENSUITE with a LARGE SOAKER TUB and a SEPARATE GLASS SHOWER. Both upstairs bathrooms also have MEDICINE CABINETS. The FINISHED BASEMENT is perfect for entertaining! The awesome HOME THEATER has been painted black to enhance movie picture quality. It is so large, it can fit a viewing party of 10 or more! The office/den can easily convert to a 4th bedroom with just the addition of a closet. The RECREATION ROOM is perfect for darts oreven a hockey or pool table or your gym. The roughed-in 3-piece bathroom may also be finished by the seller for an extra price. This ENERGYEFFICIENT HOME comes with 11 SOLAR PANELS capable of producing 4.5 kWh and selling energy back to the grid. This means TONS OF ENERGY SAVINGS year over year! This wonderful home has no neighbours at the back nor immediately on the right side because it is siding onto the neighbors’ backyards. It is close to the playground, and shops and restaurants in both communities of Walden and Legacy. Don’t miss out and book your showing today! (id:57557)
112 5 Street
Keoma, Alberta
** Open House: Aug 2, 1–3 PM ** Discover this charming character home in the heart of Keoma, Alberta, situated on a large and private lot. Originally built circa 1930, the home offers a unique blend of heritage appeal and modern updates. Key upgrades include triple-pane windows (installed approx. 4 years ago), a spacious wrap-around deck (added 5 years ago), and a new hot water heater (installed 1 year ago). The main level features a cozy living room with a wood-burning fireplace and built-in shelving, a well-equipped kitchen, a 3-piece bathroom with generous linen storage, and main-floor laundry for added convenience. Upstairs has one bedroom and a smaller den/office space. Upstairs has one bedroom and a smaller den/office space. The yard is a private retreat, complete with pergolas, fire pit area, storage shed, and off-street parking. The property is serviced by well water and a private septic system, fully serviced with a new pump installed in June 2025. Charming home offered as is, full of character and ready for your personal touch! (id:57557)
27 Sage Valley Court Nw
Calgary, Alberta
Nestled on a pie-shaped lot in a peaceful cul-de-sac, this stunning 4-bedroom, 2.5-bathroom home offers over 2,730 sq. ft. of beautifully designed living space, a heated garage, and with even more potential in the undeveloped basement. With a serene west-facing backyard that backs onto Liam Field Park, this home offers rare privacy, scenic views, and a family-friendly location in one of NW Calgary’s most desirable communities.Step inside to an inviting open foyer and formal dining area, perfect for hosting special gatherings. The heart of the home is the chef-inspired kitchen, featuring elegant granite countertops, a walk-through pantry and mudroom, a built-in desk for extra workspace, and plenty of storage.The cozy living room centers around a beautiful gas fireplace, creating a warm and welcoming atmosphere for relaxing or entertaining. From here, step out to your landscaped backyard oasis, complete with a spacious deck, hot tub, and BBQ gas line—ideal for summer BBQs and family get-togethers.Upstairs, the primary suite is a true retreat, offering a spa-like ensuite with a massive custom shower, soaker tub, dual vanities, and a generous walk-in closet. The upper level also includes a large bonus room, perfect for a play area or media room, and three additional bedrooms—two of which feature walk-in closets—providing ample space for a growing family or guests.This home also includes beautiful hardwood floors throughout the main level, a brand-new roof, gutters, and siding installed in January 2025, and a newer hot water tank. The property sits on a spacious 5,984 sq. ft. lot and includes an attached double garage, and irrigation for easy maintenance landscaping. The unfinished basement offers room to grow and personalize as needed.Set in the quiet, scenic enclave of Sage Hill Court, this home combines the beauty and privacy of backing onto a green space with the convenience of quick access to shopping, dining, schools, playgrounds, parks, and transit.Surro unded by other young families, it's an ideal setting for modern city life with a warm suburban feel.Don’t miss your chance to call this exceptional property home, a perfect place to raise your family and invest in your future. (id:57557)
4 - 1 Reddington Drive
Caledon, Ontario
Please view virtual tour. Worry free living at it's best. This rare detached bungaloft, situated in exclusive Legacy Pines of Palgrave, offers all of the Adult Lifestyle Community without giving up a sense of privacy. The residence has an open concept great room feel complete with upgraded kitchen, cathedral ceilings in the living room and a separate dining room for formal entertaining. The main level bedroom with adjacent 4 piece bath allows guests their own get away. The massive upper level Primary is impressive with a 5 piece ensuite with steam shower and enormous walk-in closet. For large gatherings, the lower level has a huge recreation/games room which is complimented by a gorgeous Fireplace, built-in bar and walkout to the patio for those lovely summer days. The main level deck is perfect for bbq season. Minutes to the Caledon Equestrian Park. The communities 9 hole golf course and club house make Legacy Pines a place one wants to call home. (id:57557)
428 Chinook Gate Square
Airdrie, Alberta
Open house SAT/SUN 01:00pm-04:00pm August 02 & 03. Stunning Home for Sale in Chinook Gate, Airdrie! ?? Welcome to your dream home in Chinook Gate, Airdrie, where luxury meets functionality! This incredible MCKEE-built masterpiece is the perfect blend of space, style, and comfort. Offering 3 spacious bedrooms, a main-floor office, this home is an absolute gem for growing families or savvy investors seeking fantastic income potential. With over 2013 sq. ft. of total living space, there’s room for everyone to live, work, and play comfortably. From the moment you step inside, you’re greeted with an open-concept layout designed to maximize natural light and flow. The main floor office is ideal for remote work or a cozy reading nook, while a stylish half bath is tucked away, offering privacy and convenience. The heart of the home is the chef-inspired kitchen, a true showstopper! This house also has a Seperate SPICE KITCHEN Plus this kitchen is loaded with upgrades, including a massive island, full-height cabinetry (with a additional storage), quartz countertops. The expansive dining area is perfect for family gatherings or hosting dinner parties in style. The bright living room is designed for relaxation, featuring an electric fireplace with stunning floor-to-ceiling stone detailing. Large windows flood the space with natural light, creating a welcoming atmosphere. Step outside to the maintenance-free composite deck with waterproof enclosed storage beneath, perfect for keeping your outdoor gear organized. The poured concrete patio and large backyard provide a wonderful space for family fun, whether it’s for the kids to play or your furry friends to run around. Upstairs, the primary suite is a true retreat. It offers a spa-like 5-piece ensuite with a 5-foot shower, luxurious soaker tub, and a massive walk-in closet that will make your dream closet a reality. Two additional well-sized bedrooms, a 4-piece bathroom, a spacious bonus room, and a dedicated laundry room complet e this level—perfect for growing families needing extra space. The unfinished basement offers unlimited potential—whether you want a home theater, gym, playroom, or extra living space, you can customize it to suit your lifestyle Bonus features of this home include central air conditioning for ultimate comfort during the warmer months and Gemstone lighting to add a touch of elegance and curb appeal to your home. Why Chinook Gate? This community is all about family-friendly living. You’ll enjoy close-knit neighbors, scenic parks, and easy access to shopping, schools, and highways, making this an ideal place for families to settle down. Whether you’re relaxing at home or exploring the vibrant neighborhood, Chinook Gate has it all! Are you ready to make this dream home yours? Don’t miss out on the opportunity to own this stunning property in one of Airdrie’s most sought-after communities. Schedule your showing today and make this home your new forever home! (id:57557)
15 Belgian Court
Cochrane, Alberta
** Open House at Greystone showhome - 498 River Ave, Cochrane -July 31st 2–4pm, August 2nd 1-4pm, August 3rd 1-4pm and August 4th 1-4pm ** Discover the perfect balance of style, space, and functionality in the Easton Model—a 1,657 sqv ft detached home located in the heart of Heartland. Designed with modern living in min1hg a warm and inviting atmosphere. A welcoming foyer opens into a thoughtfully designed kitchen featuring sleek quartz countertops, a walk-in pantry, and a central island with seatqing—ideal for casual meals or entertaining guests. The adjoining dining and living areas flow seamlessly, making everyday living both easy and enjoyable.Upstairs, a spacious bonu2s room provides the perfect flex space for a home office, playroom, or media area. The primary suite offers a relaxing retreat with room to comfortably accommodate a king-sized bed, a walk-in closet, and a stylish 4-piece ensuite. Two additional bedrooms, a full bath, and a convenient upstairs laundry room complete the upper level. With a double attached garage and an unfinished basement ready for your personal touch, this home offers both practicality and potential. The Easton Model is where smart design meets contemporary comfort—an ideal choice for your next chapter in Heartland. (id:57557)
1 Royal West Drive
Brampton, Ontario
Welcome to Medallion on Mississauga Road. Postcard setting with lush, wooded areas, winding nature trails & a meandering river running through the community. The prestigious corner of The Estates of Credit Ridge. Breathtaking vistas, parks, ponds, & pristine nature. Upscale living, inspired beauty in architecture, a magnificent marriage of stone, stucco, & brick. A 3-car tandem garage with a lift making room for 4 cars, plus 6 on the driveway. Upgrades & the finest luxuries throughout. The sprawling open concept kitchen offers Artisanal cabinetry, Wolf gas stove, Wolf wall oven & microwave, smart refrigerator, beverage fridge, pot filler & even a secondary kitchen with a gas stove, sink & fully vented outside. Large breakfast area off the kitchen with a walkout to the backyard offering an outdoor kitchen with sink, natural gas BBQ, fridge, hibachi grill, smoker, beer trough, & pergola. Enjoy the firepit & lots of space for entertaining on this deep lot. The 16-zone irrigation setup makes it easy to care for the lawn & flower beds. Noise cancelling fencing lets you enjoy the indoor-outdoor Sonos sound system without hearing the traffic. The spacious primary bedroom has a walk-in closet, stunning ensuite with designer countertops & large frameless shower which utilizes the home water filtration system. With two semi-ensuites, all the other 4 bedrooms have direct access to a full bathroom. The finished basement is a masterpiece with $100k+ home theatre with access to the wine cellar & even has a Rolls Royce-like star lit ceiling & hidden hi-fi sound system. There are 1.5 bathrooms in the basement, a spa room with sink, counters & cabinetry, heated floors & an LG steam closet dry-cleaning machine. A rec area perfect for the pool table, & another room used for poker & snacks right next to the theatre. A large bedroom for family members or guests. There is not enough space here to communicate just how breathtaking this house truly is, come see it in person & fall in love! (id:57557)
222 Arbour Lake View Nw
Calgary, Alberta
Welcome to this exceptional and rare 4-bedroom upper-level home, perfectly positioned across from serene green space, a playground, a pond, and walking paths. Step inside to discover soaring 9’ ceilings and luxury vinyl plank flooring throughout the main floor. The open-concept design creates a bright and airy atmosphere. The kitchen boasts stainless steel appliances, quartz countertops, two-toned cabinetry, a central island with an eating bar, and a convenient walk-through pantry. Adjacent, the spacious dining area flows seamlessly to the professionally landscaped backyard through large sliding glass doors — perfect for indoor-outdoor living. The inviting living room offers flexible layout options to suit your style and needs. A true standout on the main floor is the versatile den and full 3-piece bathroom, providing the perfect setup for guests, a home office, or multi-generational living. Upstairs, you'll find a rare 4-bedroom plus bonus room layout — ideal for growing families. The two front bedrooms enjoy stunning mountain views, while the third bedroom features its own walk-in closet. A beautifully appointed 5-piece bathroom with dual sinks and quartz countertops serves the secondary bedrooms. Two large linen closets ensure ample storage. The spacious primary suite comfortably accommodates king-sized furniture and features a luxurious 5-piece ensuite with a 10mm glass shower, soaker tub, dual vanities, private water closet, and a walk-in closet. The fully finished basement adds even more living space with a fifth bedroom, 4-piece bathroom, large family/rec room, dedicated laundry area, and generous storage. This home is turnkey, having been freshly painted and professionally cleaned. Enjoy low-maintenance landscaping in the fully fenced backyard, complete with artificial turf and a new, oversized deck — perfect for summer entertaining. Additional features include Hardie Board siding, brand-new custom blinds throughout, rough-in for a water softener, and rough- in for central A/C. Located in a vibrant, well-established community offering a picturesque 10-acre lake, mountain views, and a network of regional walking and biking paths that weave through rolling hills. Enjoy quick and convenient access to Stoney Trail, Crowchild Trail, Crowfoot LRT Park & Ride and all the amenities you need. (id:57557)















