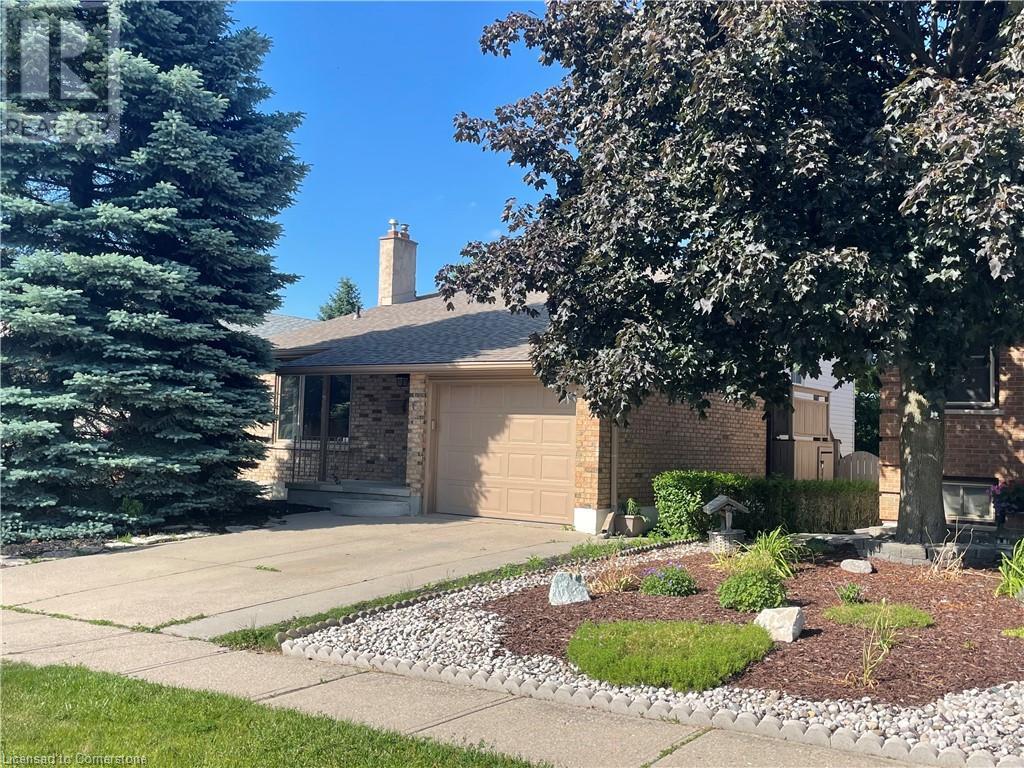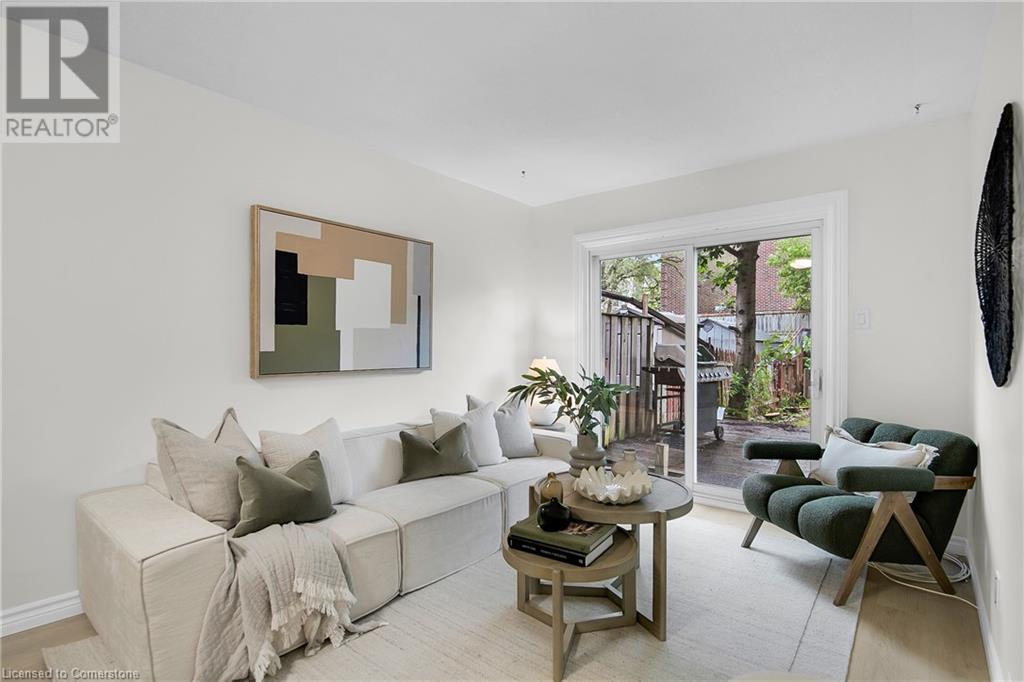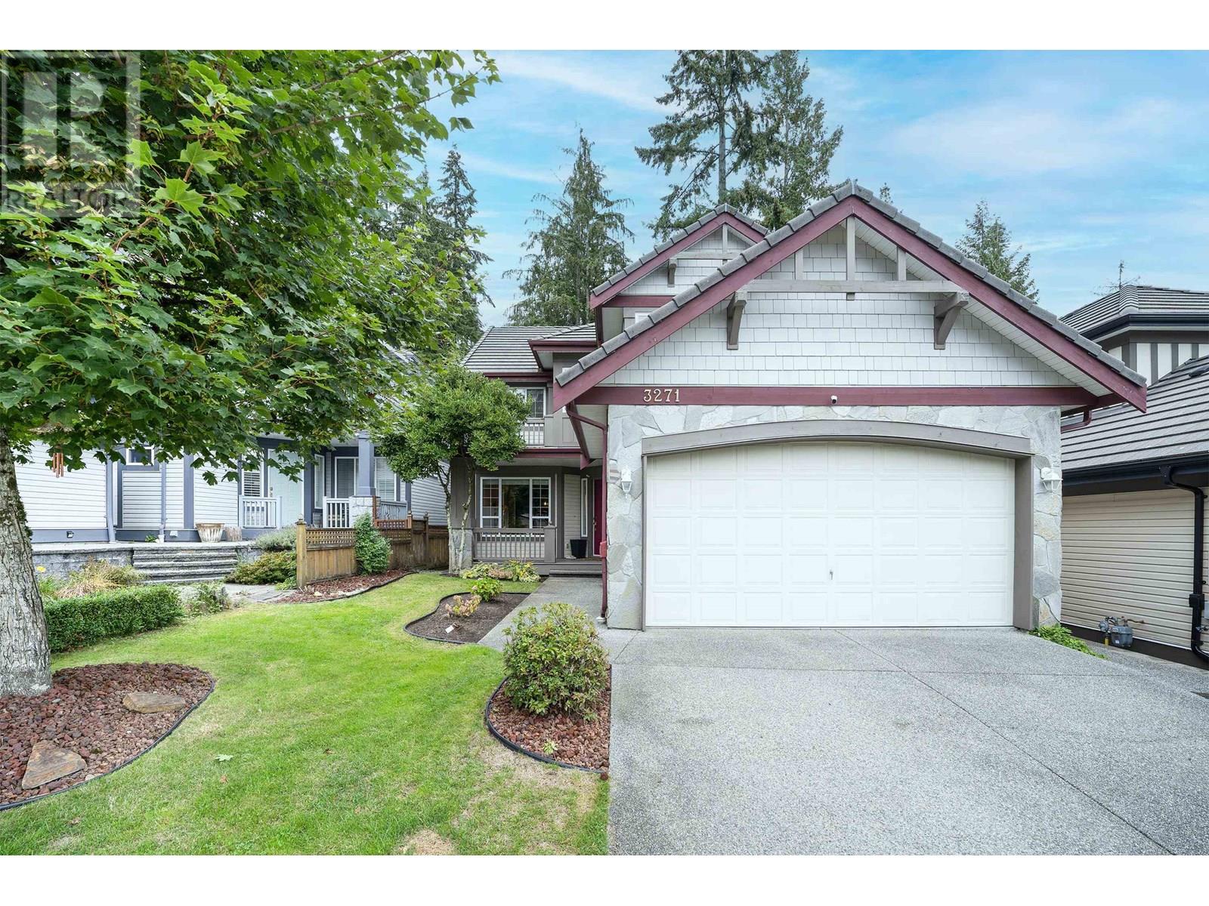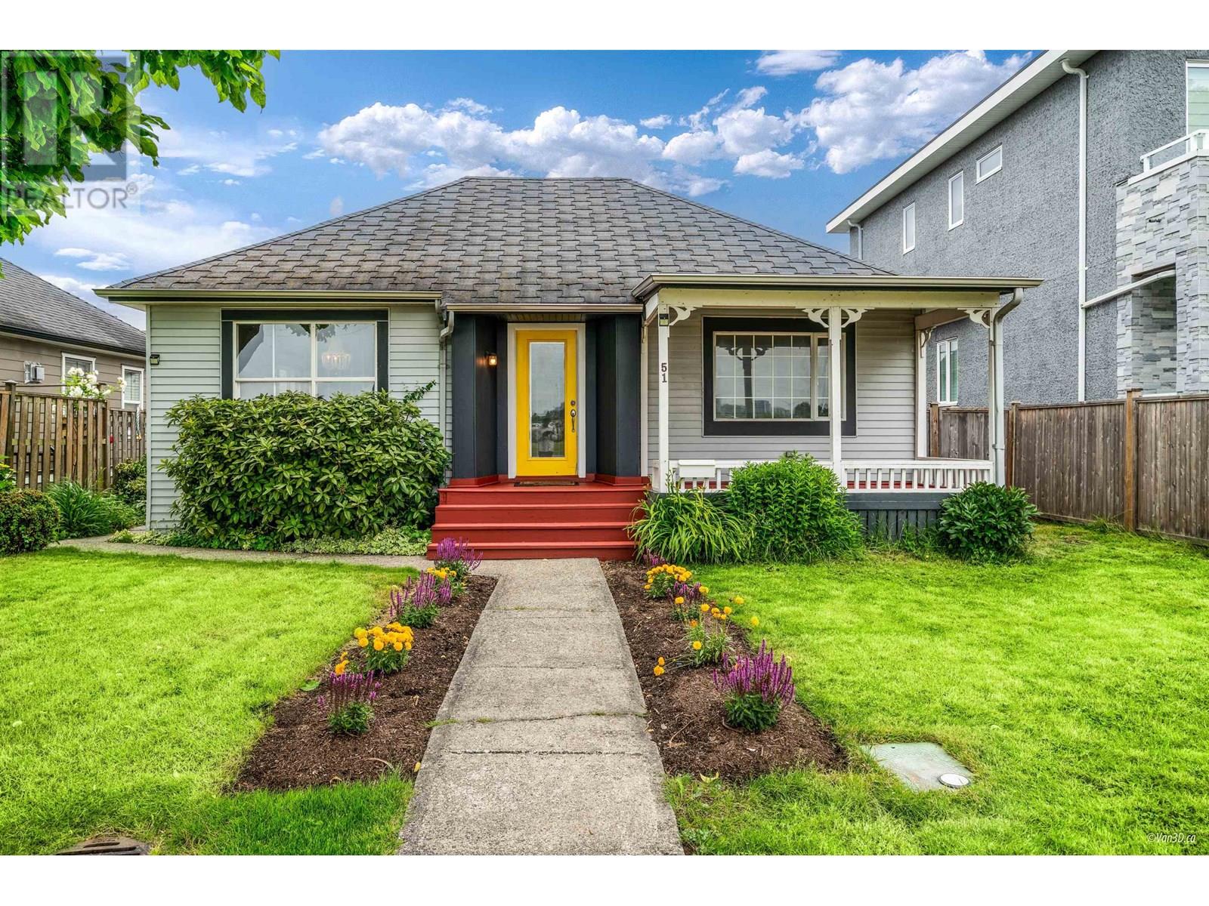4763 Killarney Street
Vancouver, British Columbia
Welcome to your ideal starter single-family home in the heart of Collingwood! Offering 1,614 sq. ft. of comfortable living space, this home features 2 bedrooms on the main level plus a spacious 3-bedroom suite below - perfect for extended family or a mortgage helper. Enjoy year-round outdoor living on your expansive 15'5" x 21'8" covered sundeck. The secure electric-gated carport accommodates up to 3 vehicles and can double as a safe play area for kids or pets. Located on a quiet street, yet just a short walk to 29th Avenue Station, local restaurants, and everyday conveniences. School catchments include John Norquay Elementary and Windermere Secondary (both a 3-minute drive). Don´t miss this opportunity - call today to book your private showing! (id:57557)
63 Saxony Circle
Cambridge, Ontario
This West Galt backsplit has a bright, lofted feel the moment you walk in. The main living room features soaring ceilings, a large window and built-in cabinetry with a gas fireplace—perfect for relaxing or entertaining. Up a few steps is the separate dining room, which overlooks the living space and sits across from a handy kitchen with granite counters, pot lights, an island and a walkout to the side deck and backyard. Down the hall are three good-sized bedrooms— one currently used as an office, and another used as a den with a walkout to an elevated balcony, and a primary bedroom—plus a 4-piece bathroom. The beautifully landscaped backyard is a dream, offering multiple spaces to enjoy, including a custom gazebo and patio area. The lower level includes a spacious family room with another walkout to the yard, a 3-piece bathroom, a separate laundry room and an additional studio bedroom or office with an egress window. Located on a quiet crescent just steps to Grand River trails, downtown shops, restaurants, event spaces, and schools—leave the car at home! This is a lovely street where homes rarely come up for sale. Book your exclusive viewing today! (id:57557)
272 Laurier Ave
Sault Ste Marie, Ontario
First time on the market! This one owner, 3 bedroom solid brick bungalow is located in a quiet west end neighbourhood and has been well cared for over the years. The main floor offers a bright living room, functional kitchen with dining area, and three good-sized bedrooms. The full basement features a finished rec room, second bathroom, and laundry area with extra storage. Outside you’ll find a detached garage and a tidy yard with mature trees. Solid home with loads of potential. Quick closing available. Call today for more information. (id:57557)
60 Charles Best Place
Kitchener, Ontario
Welcome to 60 Charles Best Place, a beautifully renovated freehold townhome in a family-friendly neighbourhood. With four bedrooms, two bathrooms, and a bright, carpet-free interior, this home checks all the boxes for comfortable, low-maintenance living. The main level features luxury vinyl flooring throughout and a stylish kitchen with white cabinetry, quartz countertops, and plenty of prep space—perfect for weeknight meals or weekend entertaining. Upstairs, you’ll find four spacious bedrooms with generous closets, plus a freshly updated full bathroom. Downstairs, the finished lower level offers bonus space for a home gym, media room, or play area—whatever suits your lifestyle. Step outside to a fully fenced backyard with lots of room to play or relax, and enjoy the peace of mind that comes with a move-in-ready home in a well-established neighbourhood. With parks, schools, shopping, and expressway access all nearby, this is one you won’t want to miss. (id:57557)
2, 8 Riverview Circle S
Cochrane, Alberta
Riverview Villas is a unique area of Cochrane. It is a 55 + condo complex in the heart of the Riverview subdivision. Location, Location, Location. It is quiet and near The Bow River walkways and Parks. The Riverview Golf course is also just a few blocks away. This unit has many great features, such as Hardwood in the Kitchen ,Breakfast nook and Flex area with a gas fireplace. There is also a deck off the Breakfast nook for your early morning coffee. The two piece bathroom/Laundry room is also on the main floor for your convenience right next to the Primary Bedroom and the 4 piece ensuite bathroom. Also located on the main floor as you enter the unit is a large living room and formal Dining room area which could be incorporated into the Living room if so desired. The basement has a large Family room with Gas Fireplace, two more bedrooms, (one of those could be an office or den area) a4 piece bathroom and a large storage room. The attached garage has room for two cars and has a ramp in it for convenience to take in your groceries and can accomodate a wheelchair or walker. The exterior grass cutting and snow removal are part of the maintenance program included in the condo fees. There are ongoing events planned for this complex annually. Don't miss out on this opportunity to be a part of this community. Book your showing soon. (id:57557)
#115 5350 199 St Nw
Edmonton, Alberta
Welcome to this HUGE 1175 sq ft 2 bedroom 2 bathroom condo in the Hamptons! Open concept living gives you tons of space for easy living, spacious dining and entertaining in a timeless white kitchen with stainless steel appliances! New luxury vinyl plank flooring installed 2023, no carpet ANYWHERE, and freshly painted. The primary bedroom gets beautiful natural light with south facing windows, has a HUGE walk in closet and a generous ensuite bathroom - bring all your products, there's room for all of them! The second bedroom has plenty of room for a bed, an office, or BOTH! In suite laundry (new 2024) is super convenient and main floor living gives you quick access to one of 2! titled parking stalls just out of the patio gate. Quick access to the Henday, shopping, groceries, coffee shops and restaurants - this unit is perfect! (id:57557)
3271 Chartwell Green
Coquitlam, British Columbia
Rare well kept 7 bedrooms& 4 bath nestled in the prestigious "Chartwell Green" community, backing onto 17th fairway of Westwood Plateau Golf Course. Open concept floor plan features high ceiling, and large living rm with cozy gas fireplace & formal dining room, bonus a den on the main. The gourmet kitchen has a huge island with granite counter-top. upstairs got 4 bedrooms and 2 newly Reno bath. Specious master-bedroom has huge walk-in closet. Downstairs a complete 2 BR Suite with separate entrance & laundry in the surprisingly. Features air conditioning system, fitted central vacuum, attached double garage, landscaped backyard. This is a gem in the area and you won't be disappointed. Close To Schools & Amenities. Open house AUG8&9 SAT&SUN 2-4PM (id:57557)
23413 Kanaka Way
Maple Ridge, British Columbia
FAMILY FRIENDLY! This 5 bedroom family home fronts onto the picturesque Kanaka Creek. Enjoy soaring 9' ceilings throughout the open concept main floor with covered decks front and back. Relax in air-conditioned comfort after a stroll along the local trail systems with nature and wildlife abound. Family movie nights will be epic in the large home theatre room, complete with custom seating and state of the art projection and sound system. There's a large double garage and additional parking with convenient laneway access. One block away from the highly touted Kanaka Creek School offering revolutionary year-round school schedule. Upper floor offers 3 large bedrooms and 2 more in the basement, truly a home for the whole family! Upgrades: New Furnace, A/C and Hot Water Tank. Great value here! (id:57557)
23349 Cross Road
Maple Ridge, British Columbia
Balsam West New Construction: 3500sqft 5 bedroom, 5 bathroom home on a large 6000sqft GREENBELT Lot that is located on a quite Cul-de-sac street. Home includes a daylight walkout basement with self contained legal one bedroom suite, a dedicated theater area, great room floor plan is open to the large kitchen and all upper bedrooms have access to ensuite bathrooms. Walk to nature trails and enjoy both North & South Alouette Rivers, Maple Ridge Park and miles of forest hikes right from home. Balsam West offers location, location, location... Come see for yourself. (id:57557)
51 Catalina Crescent
Richmond, British Columbia
Why buy a townhouse when you can buy this charming 40's rancher with 3 bedrooms, TWO lofts, and over 2700sqft of interior space, and a mortgage helper?! Main house is full of vintage beauty featuring a traditional front porch with park views, a functional layout suitable for modern living with large kitchen open and connected to living and dining rooms. Laneway house offers over 600sqft, 10ft ceilings, and its own patio. Burkeville is a family oriented tightknit neighbourhood with its own park/playgrounds/preschool, and is minutes to McArthur Glen Outlet, Richmond, Skytrain, Vancouver. Open house July 20 2-4pm (id:57557)
11751 Railway Avenue
Richmond, British Columbia
Reduced, Don't miss this stunning 2 stories home in Steveston South, functional and spacious layout, feature 16'2 ceiling in the Foyer, and 11'10 ceiling in the living room, wok/spice kitchen, 2 cosy gas fireplaces, 1 bed and full bath on main floor which is excellent for elder parents/in-laws, guests), 4 bed & 3 ensuite bath above .Plenty of room for growing family. radiant heating system, built in central vacuum, AC unit in family room . Steps to public transit , close to Steveston Village, community center, shopping. Next to Railway Greenway. School Catchment Westwind Elementary and McMath Secondary. Zoning - RSM/M Small scale multi unit housing. Open House Saturaday 09 August, 2-4pm (id:57557)
3796 St. Thomas Street
Port Coquitlam, British Columbia
The peaceful and natural setting of a corner lot w/2-level home in a CDS. This is a perfect home for a family with kids, currently occupied by a family of three generations. The house was upgraded in 2021 with Spanish vinyl plank flooring, new kitchens featuring quartz countertops & stainless steel appliances, new full bathrooms, and air conditioning. A hedged garden and private fenced backyard with a fire pit are for outdoor lovers. Steps to Sun Valley pool, spray Park, playground, and fun nature walks & trails. Minutes to transit routes, schools & shopping. (id:57557)















