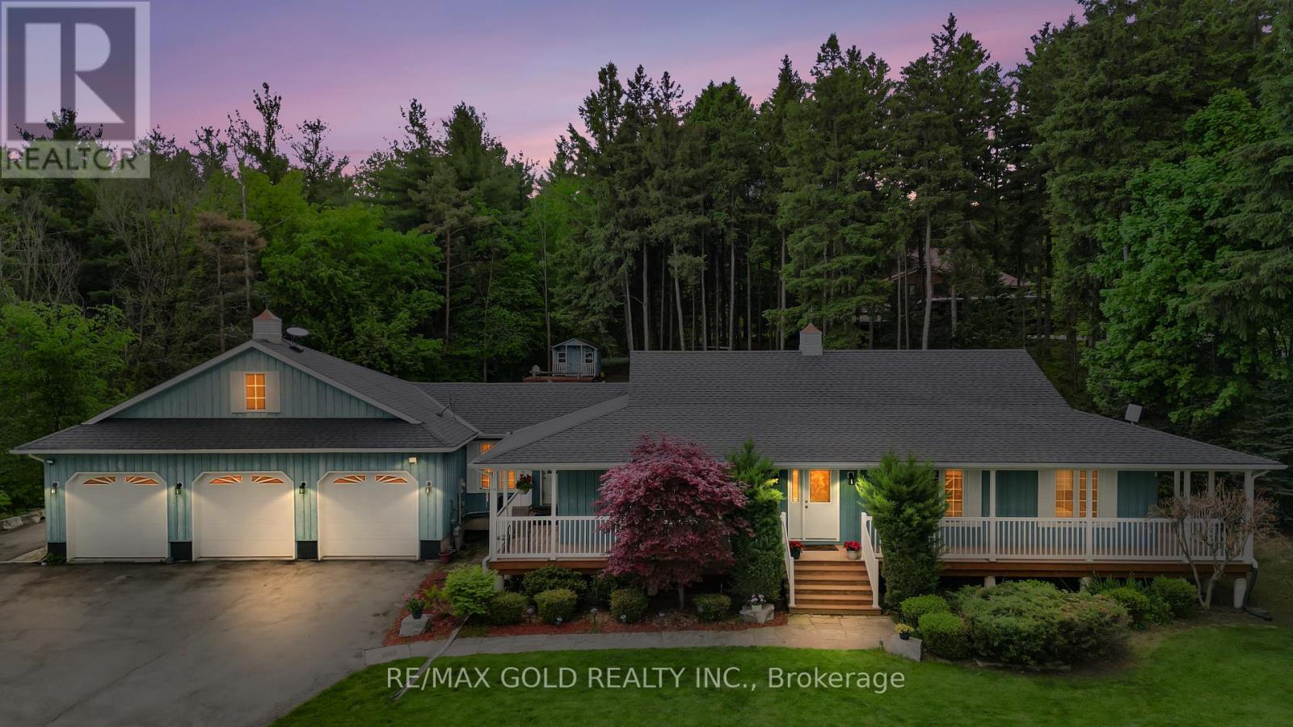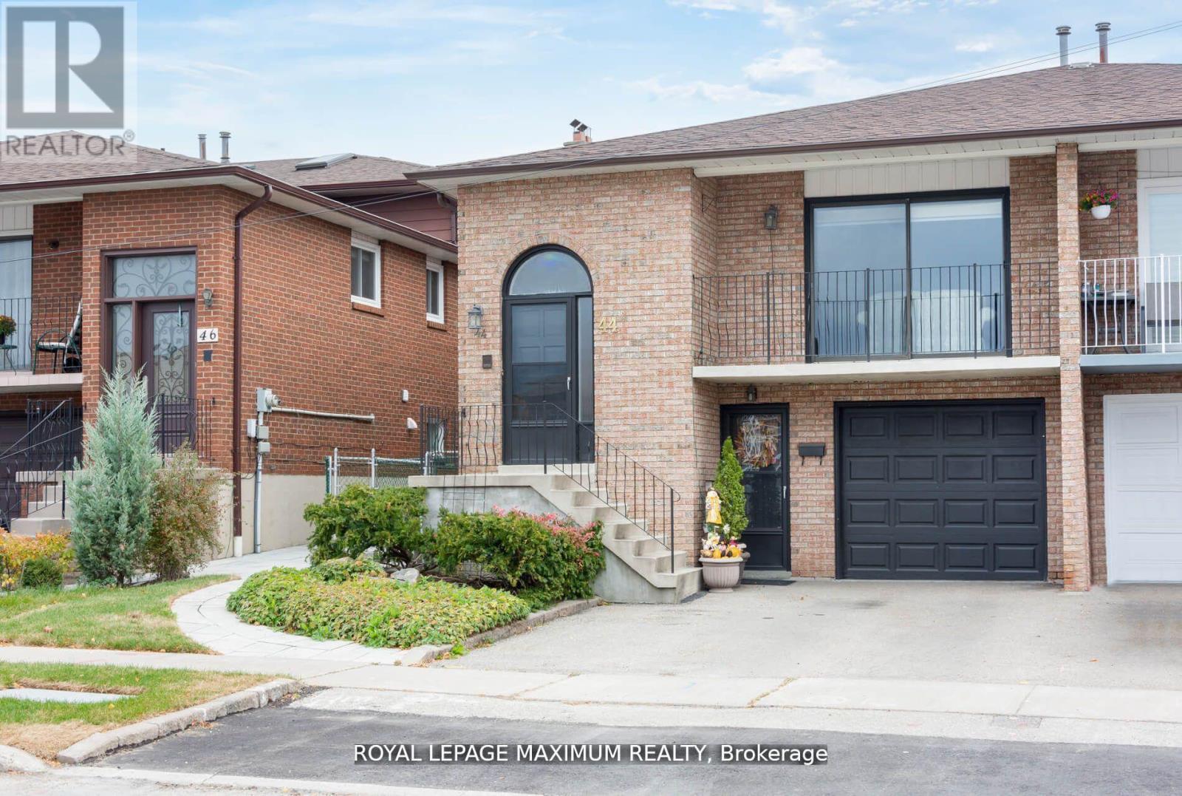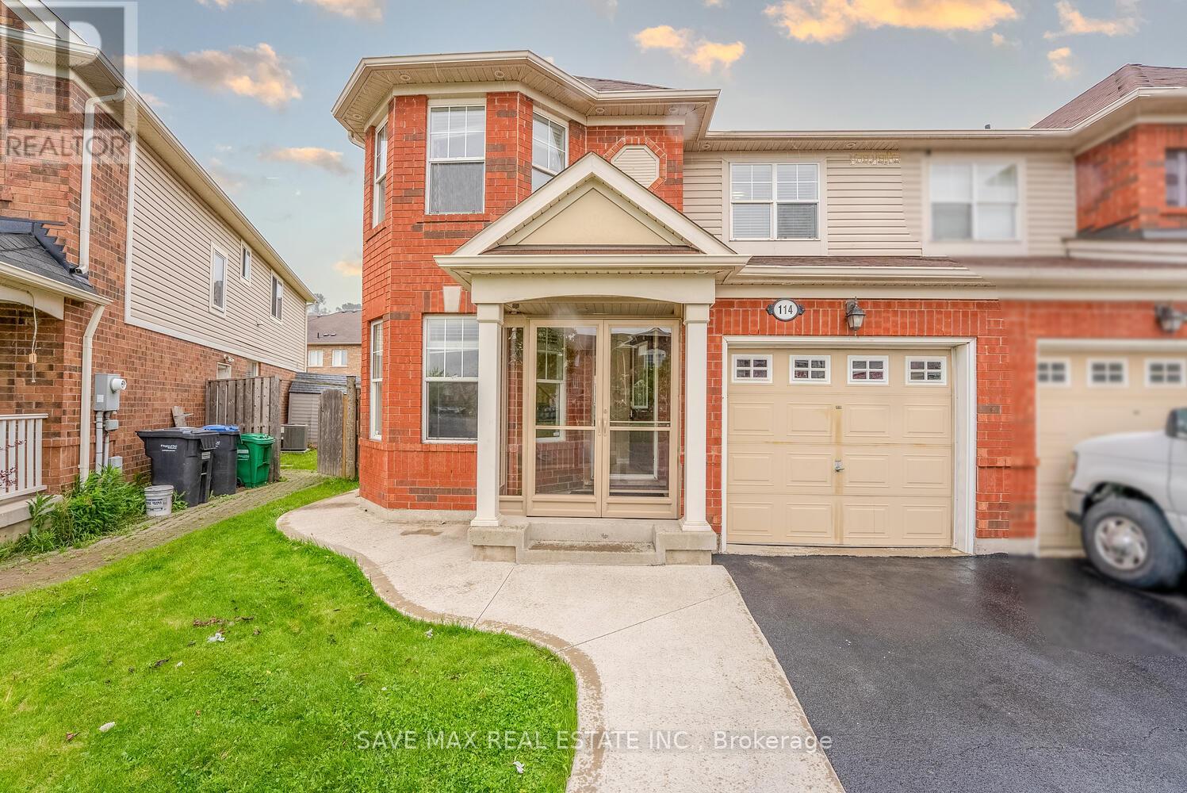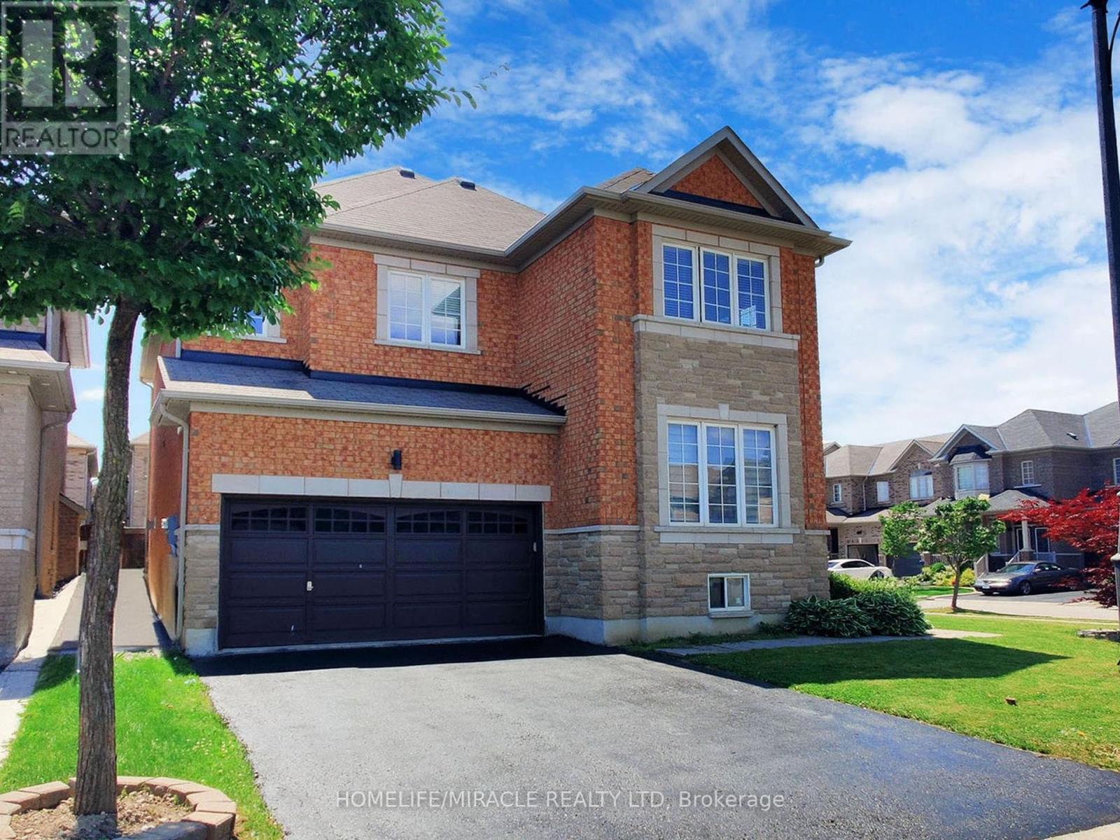202, 8 Prestwick Pond Terrace Se
Calgary, Alberta
Open House! Saturday, August 2nd, 2025, from 2:30 PM to 4:30 PM. Price Improvement! Stunning 2 bed 2 bath CORNER unit in beautiful McKenzie Towne – Welcome home to 202 - 8 Prestwick Pond Terrace. This unit has been impeccably maintained in the sought-after Caledonia on the Waterfront complex. The open-concept living space welcomes with plenty of natural light and neutral colors. The well-designed kitchen features granite countertops, maple cabinetry & center island with seating overlooking the spacious living area. The adjacent dining area is framed by bay windows & offers access to the private outdoor balcony. The primary bedroom is generously sized, featuring a 4-piece ensuite bathroom and a walk-in closet. A second bedroom, 3-piece bathroom with walk-in shower, and enclosed laundry complete the space. Additional building amenities include a quiet, pet-friendly complex, secure underground parking, and common living/dining/kitchen/library – perfect for gathering with family & friends. This prime location means you can walk to incredible dining & shopping, minutes to 130th Ave amenities, and easy access throughout the city on nearby Deerfoot & Stoney Trail. Enjoy the beautiful pond right outside, as well as walking and biking on local pathways. Book your viewing today! (id:57557)
260 Sundown View
Cochrane, Alberta
Welcome to this well-kept duplex in the heart of Sunset Ridge, one of Cochrane’s most desirable and scenic communities. Nestled on a quiet street and sitting on a spacious pie-shaped lot that backs onto open space, this home offers the perfect balance of privacy, space, and stunning natural surroundings.Step inside and enjoy an open-concept main floor filled with natural light. The kitchen features ample cabinetry and counter space, including a kitchen island with upgraded shelves and drawers. Flowing easily into a cozy dining area and a bright living room—this space is ideal for family gatherings or relaxing evenings. The kitchen has the option to convert to a gas stove with a built in gas line, inside and outside the home.Upstairs, you'll find three comfortable bedrooms, including a generous primary suite with a walk-in closet and ensuite. Large front-facing windows showcase breathtaking mountain views, a daily reminder of Cochrane’s incredible setting. The bonus room offers a cozy spot for movie night or to curl up with your favorite book, conveniently stored on your built in book shelves. The main upper bath serves the other two bedrooms, making this layout ideal for families or guests. Laundry is located in the basement, which also offers one bedroom and great potential for future development or extra storage.Step out to your fully fenced backyard with no rear neighbors—just open skies and space to breathe. Whether you're gardening, entertaining, or letting the kids or pets roam free, you'll love the privacy and size of this pie-shaped lot. You may even spot a cow or the aurora borealis from your deck.The single attached garage adds convenience and secure parking, while the community offers easy access to schools, walking paths, playgrounds, and all of Cochrane’s west-end amenities.Don't miss your opportunity to own this exceptional property in Sunset Ridge—book your showing today! (id:57557)
108, 260 Rowley Way Nw
Calgary, Alberta
**Open House Saturday August 2nd, 2-4pm** Have you every wanted an amazingly new townhome in a great neighbourhood, with super low condo fees, and access to a recreation centre that offers a pool and pickleball courts? The options for this unit are endless; rental, first home, air bnb, one level retirement living, you choose! This beautiful 2022 built, 1 bed, 1 bath in upcoming Rockland Park is guaranteed to please. This pristine home boasts an open concept living and dining space with the kitchen showcasing stainless steel appliances, quartz countertops, gorgeous cabinetry, subway tile backsplash and a breakfast bar! This charming space offers beautiful natural light from both the front window overlooking the patio space and a large window in the primary bedroom. The beautiful 4pc bathroom with subway tile shower and large format tile floor is a show stopper. This lovely home also features in suite laundry, ample closet/storage space and a lovely front patio for sitting out on warm summer evenings. This unit is just a short walk to the Bow River, walking and bicycle paths, a pond and the amazing community centre with an outdoor pool, pickleball courts, skating rink and outdoor hockey arena. Rockland Park is a master-planned nature-filled community located beside the Bow River and promises great future value. With easy access to Crowchild Trail, Stoney Trail and Highway 1, you're never far from the places where you need to be. This project by Avalon Master Builder is an exciting new development in lovely Rockland Park, make it your new home today1 (id:57557)
124 Lewiston Drive Ne
Calgary, Alberta
[OpenHouse, Sat, 2 Aug, 12:00-2:00pm] Welcome to Luxury Living in Lewiston-Calgary’s Newest Community! Introducing this BRAND NEW, year 2025-built front garage home, offering 2,385 SF of living space on a conventional lot. With a WALKOUT basement backing onto green space and NO rear neighbors, this home offers 4 bedrooms, including 2 PRIMARY SUITES, 3.5 bathrooms, a bonus room, and an Executive-style kitchen. The entire home is extensively upgraded with pot lights, chandeliers, premium fixtures, and oversized windows to flood the space with natural light. This pristine home includes full new home WARRANTIES for peace of mind and is available for IMMEDIATE possession. As you enter through the grand DOUBLE DOOR entrance, you're welcomed by a bright and spacious foyer that sets the tone for the rest of the home. The heart of the main floor is the expansive EXECUTIVE kitchen, featuring stainless steel appliances, ceiling-height cabinetry, a gas cooktop, microwave/oven combo, chimney-style hood fan, a large central island, and an oversized walk-in pantry—perfect for the home chef. The extra-large living room showcases a stylish FEATURE wall and offers a versatile space ideal for relaxing, entertaining, or hosting family gatherings. A spacious FLEX room on the main level provides the perfect spot for a home office, kids’ playroom, or quiet reading nook. The dining area, flooded with natural light and offering direct access to the FULL WIDTH DECK, completes the main floor with elegance and functionality. Heading upstairs, you'll be greeted by wide staircases adorned with elegant MAPLE WOOD railings, complemented by extra side windows that flood the space with natural light and warmth. The upper level features a thoughtfully designed layout with 4 spacious bedrooms, 3 full bathrooms, a bonus room, and a convenient laundry room. The primary suite is a true retreat, offering a luxurious 5-piece ensuite and an expansive walk-in closet. A second primary-style bedroom with its o wn 4-piece ensuite and walk-in closet is ideal for extended family, guests, or multigenerational living. Two additional generously sized bedrooms share a well-appointed 4-piece bathroom, making this floor perfect for growing families. The large bonus room is a versatile space, perfect for family movie nights, a kids’ play area, or a relaxing lounge zone. The extra-wide double garage easily accommodates two large vehicles and includes a man door for convenient side access. The walkout basement, featuring 9-foot ceilings and plumbing rough-ins, offers endless potential for future development for a home gym, legal suite, or entertainment space. Located just a short walk from the community pond, playgrounds, and parks, this home is perfectly situated for families and outdoor enthusiasts. With quick access to shopping, dining, and major roadways, you’ll enjoy the perfect blend of luxury living and everyday convenience. This stunning home is move-in ready, so schedule your private tour today! (id:57557)
924 Mayland Drive Ne
Calgary, Alberta
Open house Saturday August 2 from 1-4 pm. Welcome to this exceptional 3 bedroom, 2 bathroom home located on a quiet street in the desirable community of Mayland Heights, one of Calgary's best kept secrets. The moment you enter, you'll appreciate the open and inviting floor plan with vaulted ceilings and gleaming original hardwood floors, perfect for relaxed family living and entertaining guests. This home includes many features, including partial views of downtown and the mountains from the front living room window. A new furnace with central air conditioning completed in 2024, an oversized single garage and a sealed membrane roof completed in 2019. The spacious kitchen with an adjacent dining area is ideal for both casual family meals and formal dinner gatherings. Meticulous maintained by it's original owners, this home is ready for your personal touch and design updates to make it truly your own. Located only steps away from schools, transportation, shopping and many other amenities, this home provides the best of both lifestyle and location. Mayland Heights is also situated to major routes for quick access throughout the city. Checkout the 3-D tour for more photos and details. You won't be disappointed. Don't miss this opportunity to make this attractive property your forever home. (id:57557)
15252 Chinguacousy Road
Caledon, Ontario
Welcome To 15252 Chinguacousy Rd, Caledon A Custom-Built Estate Offering 3,700 Sq Ft Of Luxurious Interior Living Space, Perfectly Situated On A Beautifully Treed 1-Acre Lot. This Stunning Home Blends Refined Craftsmanship With Resort-Style Living. Inside, Enjoy Maple Hardwood And Heated Tile Flooring Throughout Both Levels, Creating A Warm And Inviting Atmosphere. The Spacious Layout Features Two Gas Fireplaces And High-End Finishes Throughout. Step Outside Into Your Private Backyard Retreat, Complete With A Heated Saltwater Pool, Hot Tub, Fire Pit, And A Whimsical Treehouse Perfect For Entertaining Or Unwinding In Nature. Whether You're Hosting Family Gatherings Or Enjoying Quiet Evenings Under The Stars, This Home Offers An Unmatched Lifestyle. Surrounded By Mature Trees And Just Minutes From City Conveniences, 15252 Chinguacousy Rd Delivers The Perfect Balance Of Privacy, Comfort, And Elegance. Discover The Charm Of Countryside Living With All The Features Of A Luxury Resort. (id:57557)
44 Flagstick Court
Toronto, Ontario
A Very Spacious, Well-Maintained Semi-detached 5-level back split, sitting on a quiet court, safe for kids. Featuring 3 bedrooms on the upper level, with a main floor den and family room with a walkout to the backyard & interlock patio. Pride of ownership by the same owners for close to 45 years! With 3 separate entrances, this semi offers great potential for multi-generational families & first-time buyers with rental possibilities to help with the expenses. Walk to schools and community recreational centre, and minutes to Downsview Park or Finch West subway stations. **EXTRAS** All electrical light fixtures, all window coverings, gas furnace & equipment, central a/c, CVAC & accessories, garage door opener & remote. Appliances in "as is" condition. (id:57557)
114 Decker Hollow Circle
Brampton, Ontario
Welcome to 3 Bedrooms 3 Washrooms Freshly Painted Semi-Detached house in prestigious Credit Valley Neighbourhood. Excellent For The 1st Time Buyers Or Investors!! Covered Porch takes you to welcoming Foyer. Potlights on every Floor. Open Concept Kitchen With Double S/S Sink, Backsplash and S/S Appliances. Three good Size Bedroom. Primary Bedroom with Walk-in Closet and 4 pc ensuite. Two Full Washrooms on 2nd floor. Furnace replaced in 2022. Concrete on front, side and at the back. Good Size Concrete Patio. Exterior Pot lights below Roof. Move In Ready!! Close to Park, Schools, Plaza, Public Transit. Few Minutes to Library, Go Station, Community Centre, Major Banks, etc. (id:57557)
63 Sleightholme Crescent
Brampton, Ontario
This fabulous premium corner lot offers approximately 3500 sq ft of living space. perfectly situated in a highly sought-after, family-friendly neighborhood! This beautifully maintained property features a double door entry leading into a spacious main floor with 9 ft ceilings, pot lights, and elegant hardwood flooring. The inviting living room boasts a cozy fireplace and abundant natural light. The upgraded kitchen is a chefs dream, complete with high-end cabinetry, a large pantry, quartz countertops, a stylish backsplash, and a generous island perfect for entertaining. Upstairs, you'll find four spacious bedrooms, including a luxurious primary suite with a private ensuite bathroom. The additional bedrooms offer ample space and comfort for the whole family. The property also includes a brand-new, legal 2-bedroom basement apartment with a separate entrance ideal for rental income or extended family living. Conveniently located near Hwy 427, 407, and 401, and just minutes from top-rated schools, parks, shopping, and all major amenities. Don't miss the opportunity to make this exceptional home yours! (id:57557)
502 Sunnyside 500 Place
Rural Ponoka County, Alberta
Welcome to the highly sought after neighbourhood of Sunnyside in Gull Lake. Location Location!! Rarely dose a gem like this one come up backing on to the Gull Lake Golf Course. This cute 2 bedroom home has great potential for any family that wants to get away from the city. This home was built in the 60"s and moved to location on a new concrete foundation in the 90"s. The front entrance greats you with a closet and opens to a nice family room. Two sizable bedrooms, a 4 piece bathroom and full kitchen round out the main floor. Downstairs you will find lots of potential, there are two more bedrooms, a bonus/family room and you will find a framed in laundry room and a full bathroom. Outside the back door greats you with a large deck spanning across the back of the house, giving you views of the Golf Course and Lake. This home has its own water well and full tank/field septic system. A concrete parking pad is in place ready for your two car garage. Apple and fruit trees round out the rest of your yard. Also included is the garden shed and ride on lawn tractor. Call your favorite agent to book your showing before this one is gone. (id:57557)
56 Cranleigh Court Se
Calgary, Alberta
This must-see executive home by Jayman is being offered to a new owner. Selectively customized to meet the discriminating taste of the owners, this 3-bedroom home with almost 2800 sq. ft. of above ground living space offers very generous sized rooms and a bright airy environment with loads of natural light from the numerous large windows. As you drive up, take note of the location in the corner of a quiet cul-de-sac and the maturity of the landscaping. The newly resealed exposed aggregate driveway, walk and steps, the new garage door and the repainted exterior speak of the care that this home has received. As you enter the large foyer, you will be attracted to the elegant dining room that easily seats 12. The site-finished cherry hardwood floor invites you to see the remainder of this wonderful home. Across the rear of the main floor is the open living area with a great living room including a center wall gas fireplace with a blower fan to add to the pleasant environment. Move onto the well-equipped, functional gourmet kitchen, featuring an island with a raised breakfast bar, corner pantry, granite counters, excellent lighting with numerous pot lights, loads of cabinets and upscale appliances. The breakfast nook offers a 270-degree garden setting. A fully functional office with custom built-ins has space for 2 workstations. The laundry is conveniently located off the garage entrance. An elegant, reversed staircase with wood capped rails and steel spindles leads from the main floor living area to the upper level. The main hall is wide enough to accommodate some seating. On this level you will find plenty of space for relaxation, work, play and privacy. A huge bonus room with large windows has 2 built-in workstations and lots of seating space. The primary suite is expansive with room for a king-size bed, seating area, a 5-piece en-suite with separate walk-in shower and a huge walk-in closet with organizers. In winter, you can see the snowcapped Rockies from your bedr oom windows. Two generous sized additional bedrooms and a 4-piece main bath complete this level. Some additional features and recent upgrades include 9’ ceilings on the main and lower levels, soft corners, custom electrical outlet covers, Malarkey Legacy extreme weather protection class 4 shingles (2015), 2 high efficiency furnaces, power humidifiers, electric air cleaners (2010), 2 central air conditioners (2016), exterior and interior paint, sliding door (2018), exposed aggregate concrete patio (2025). The lower level with 3 windows and rough-ins for a bathroom and central vacuum, offers the opportunity to add additional living space. Set on a huge pie shaped lot with west exposure and landscaped with mature trees and gardens, the rear yard is a setting for great gatherings of family and friends. Located in Cranston Ridge, the community offers a great system of walking and bicycle paths, services and shopping, easy access to the South Health Campus, Deerfoot and Stoney Trails. See it today! (id:57557)
102, 29 Mahogany Circle Se
Calgary, Alberta
Welcome to a rare offering in Reflection at Westman Village, where elevated design meets effortless lakefront living. Perfectly positioned on the shores of Mahogany Lake, this impeccably designed walkout residence features over 2,380 sq ft of refined interior space and an expansive 725 sq ft of covered outdoor balcony—all with uninterrupted views of the water from both levels.Thoughtfully laid out for everyday comfort and exceptional entertaining, this 3-bedroom, 4-bathroom home blends modern elegance with timeless detail. The gourmet kitchen is a showstopper—featuring a bold cabinetry palette, gas cooktop, built-in wall ovens, premium appliances, and sleek designer finishes. The open-concept main floor is anchored by walls of windows that flood the home with natural light and draw your attention to the shimmering lake just beyond.Retreat to the luxurious primary suite, where you’ll find private balcony access and a spa-inspired 5-piece ensuite complete with a deep soaker tub, dual vanities, walk-in shower, and thoughtful details that encourage rest and relaxation.The walkout lower level opens directly to Mahogany Lake, inviting you to step outside and enjoy the walking paths, parks, and serene waterfront that make this community so special. Whether you're entertaining on the terrace or enjoying a quiet morning coffee by the water, this is truly a home designed for connection—to nature, to neighbours, and to lifestyle.Living in Westman Village means access to a vibrant, maintenance-free lifestyle unlike anything else in Calgary. From the 40,000 sq ft amenity centre featuring a fitness studio, indoor pool with waterslide, golf simulator, wine room, art space, movie theatre, and more—to the rich dining and retail experiences including Chairman’s Steakhouse, Alvin’s Jazz Lounge, Analog Coffee, and a host of services just steps from your door.Enjoy the peace of mind that comes with 24/7 concierge and security, heated underground parking (for residents and gues ts), and a fully connected +15 skywalk and underground tunnel system. Every detail has been considered to create a truly effortless way of life.Whether you’re downsizing, investing in your forever home, or simply seeking a higher standard of everyday living, this rare lakefront residence offers it all—with unparalleled views, sophisticated finishes, and a community designed to live well.A statement in luxury, lifestyle, and location—this is lakeside living at its finest. Welcome to Westman Village. (id:57557)















