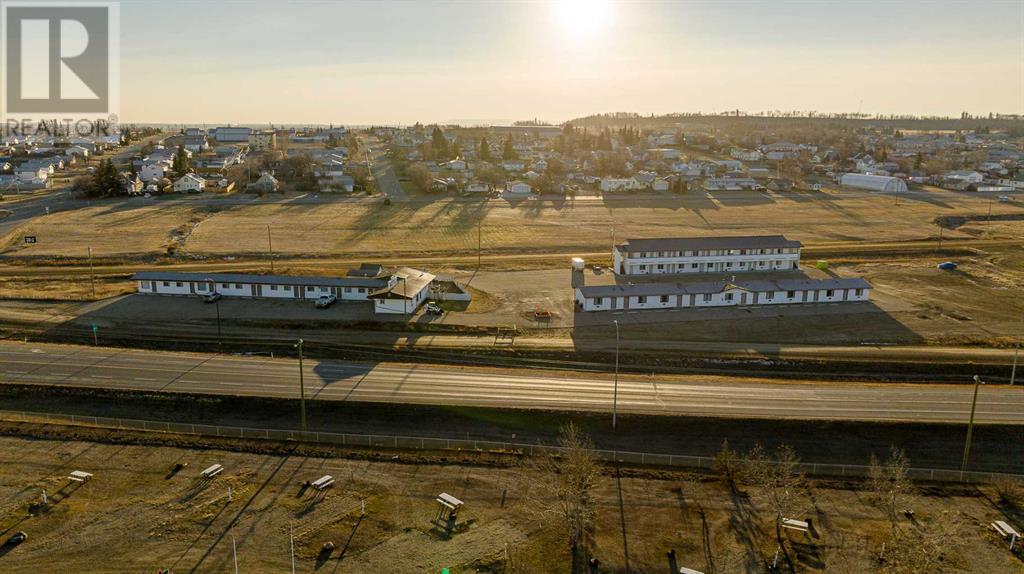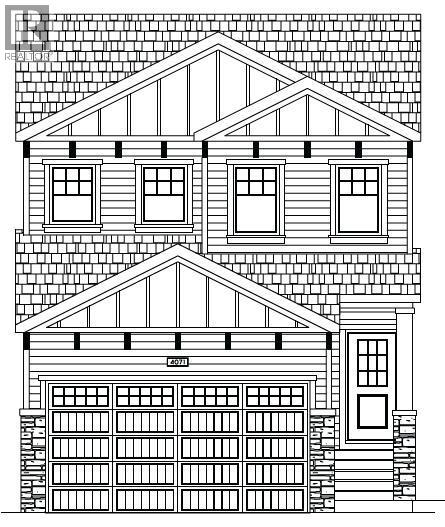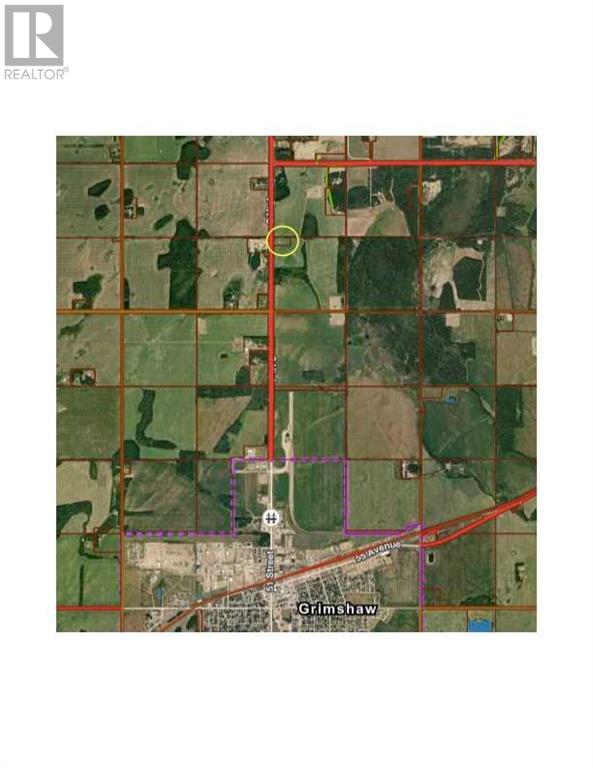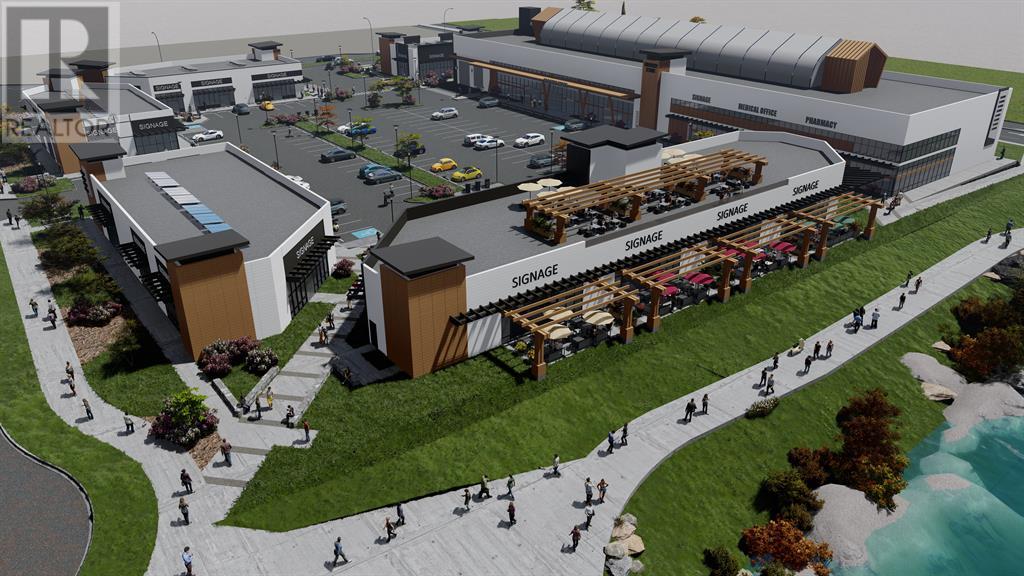91 Saddlebred Place
Cochrane, Alberta
Welcome to The Maverick II by Prominent Homes – a beautifully upgraded 4-BEDROOM WALKOUT home in the community of Heartland. Thoughtfully designed with over $25,000 in upgrades, this 2,182 sq. ft. home offers the perfect blend of functionality, style, and comfort.Step into the inviting open-concept main level featuring 9-ft ceilings and a stunning chef’s kitchen complete with ceiling-height cabinetry, quartz countertops, and premium built-in Whirlpool appliances – perfect for entertaining or everyday living. The spacious dining area flows effortlessly to a massive 10’ x 24’ south-facing deck, ideal for soaking in sunny views and backyard serenity.Upstairs, you'll find a generous bonus room, FOUR well-appointed bedrooms, and a luxurious 5-piece ensuite with a glass-enclosed shower and deep soaker tub in the primary suite. Two of the secondary bedrooms also include walk-in closets for added storage and convenience.Additional highlights include a built-in mudroom bench with coat hooks, 9-ft ceilings in the unfinished walkout basement, and direct access to nearby parks, pathways, and playgrounds – making this home as family-friendly as it is elegant. Heartland is a wonderful community that boasts small town charm while keeping you close to all amenities and a quick commute to the mountains or the city. Possession available August 2025 – don’t miss your chance to own this stunning move-in ready home. (id:57557)
704018 Range Road 65
Rural Grande Prairie No. 1, Alberta
“Private luxury on 148 forested acres—two custom Blackrock homes, a 80'x50' Enframe dream shop, and endless potential just minutes from town.” 148 acres minutes from town- imagine the possibilities! Private luxury surrounded by dense forest. The first home is a 3238sqft, 4 bedroom, 2.5 bathroom bungalow. Open concept with a stunning kitchen featuring quartz countertops, high-end appliances (Wolf 5 burner gas stove) & walk-in butlers pantry. The great room has sweeping vaulted ceilings with an impressive fireplace feature. The dining leads to a covered & screened porch with 2 Calcana heaters. Down the hall there's a cozy second family/tv room with a fireplace & a dreamy laundry room! The master suite has a dressing room (perfect for a baby room), walk-in closet & ensuite (steam shower) leading to an outdoor premium hottub. The second home is 3447sqft two-storey; 4 Bedrooms, 2.5 bathrooms. Impressively designed featuring large south exposed windows flooding the home with natural light. The kitchen features an urban cultivator & out front there's a charming fenced vegetable garden. Upstairs is set up with a second living room, 3 bedrooms & bathroom. The views from up here are incredible! Recently paved parking! Both homes have A/C, 4 stage septic system & city water. The shop is 80x50 with 3 drive- through 12'-16' overhead doors a full bathroom, bar & 220v. Extensive trails through the forest, skating pond & front security gate. This property is incredibly rare! Book your private tour today! (id:57557)
4822 Highway 49
Spirit River, Alberta
MOTEL 49; Turn-key business with reputation for clean comfortable rooms. Great Highway 49 frontage. 2.79 acres with 43 room motel in Spirit River. Currently owner-operated. All rooms include a microwave and mini-fridge. Kitchenettes have fridge, stove, microwave. All furniture, linens (2022) and appliances are included. Room structure includes Single bedrooms, Single bedrooms w/kitchenette, Double/Queen suite, Double/Queen suite w/kitchenette. Building A has living quarters (3 bedroom 2 bathroom), the office and rooms, built in 1968. Building A had a new sewer pipe installed in Aug 2023. Building B was added in 1978 and building C is a two-story building added in 2000, with new concrete at front and electrical plug-ins for vehicles. The yard is mostly paved and has TONS of parking for commercial vehicles and equipment. Bobcat w/snow bucket, blade and sweeper is included; snow clearing is a breeze. Buildings are heated via radiant heat from HWT/boiler system; efficient. Building B and C also have A/C. Building C has metal roofing, in-floor heat and new boiler installed 2023. Commercial laundry on site for staff use. Coin laundry (coin use de-activated) for guests. Great investment property with good return and potential. Servicing commercial guests for the surrounding areas, supplemented by recreational guests such as hunters, and travellers to the Alaska Highway. Call to book your private viewing today! (id:57557)
108 Rainbow Falls Row
Chestermere, Alberta
Welcome to 108 Rainbow Falls Row, an exceptional executive-style home situated on a unique corner lot siding onto peaceful green space, in the beautiful lakeside community of Chestermere. Offering over 3,000 SqFt of thoughtfully designed living space, this stunning 2-storey residence blends luxury, comfort, and functionality—perfect for families and professionals alike.Featuring 4 spacious bedrooms and 3.5 bathrooms, the home is finished with high-end details throughout. The main level impresses with 9-foot ceilings, rich hardwood flooring, and a private office with elegant French doors. The heart of the home is a warm, inviting living room with a striking wood-burning fireplace and a dramatic open-to-below design, adding an airy and grand feel to the space.The gourmet kitchen is ideal for entertaining, featuring granite countertops, tall cabinetry, built-in oven and microwave, stainless steel appliances, and a walkthrough pantry that connects to a practical mudroom. A two-piece powder room and convenient laundry room complete the main floor.Upstairs, retreat to the luxurious king-sized primary suite, complete with a large walk-in closet and a spa-like 5-piece ensuite, including dual sinks, a soaker tub, and a separate shower. Two additional generously sized bedrooms and a bright bonus/family room offer versatility for relaxing, reading, or play. Step out onto the expansive upper-floor balcony, ideal for enjoying your morning coffee or tranquil sunset views.The fully finished walk-out basement adds incredible value with a large recreation room, kitchenette, fourth bedroom, and a 4-piece bathroom—perfect for guests, teens, or extended family.An oversized, insulated garage (24’ x 21’) offers ample space for vehicles, storage, or a workshop. Ideally located in a quiet, family-friendly neighbourhood with easy access to Calgary, this home offers the rare combination of elegance, privacy, and convenience—all just steps from nature. (id:57557)
4071 Sawgrass Street Nw
Airdrie, Alberta
Welcome to this beautifully crafted home in the vibrant Sawgrass park community of Airdrie, built by the award-winning McKee Homes, renowned for their quality construction, attention to detail, and thoughtful design. This stunning and functional floor plan offers 3 spacious bedrooms, 2.5 bathrooms, and a main floor den, perfect for a home office, study area, or flex room to suit your lifestyle needs. The bonus room, located at the front of the home, provides a bright and quiet retreat ideal for relaxing, entertaining guests, or setting up a cozy family lounge. The heart of the home features a modern open-concept layout, where the kitchen seamlessly flows into the dining and living areas—ideal for everyday living and hosting. A convenient pantry provides additional kitchen storage, while the outdoor deck is perfect for BBQs, gatherings, or simply enjoying warm evenings. A separate side entrance adds extra versatility and opens the door for an excellent value and flexibility. With stylish finishes throughout, smart design, and the peace of mind that comes with building from a trusted local builder, this home truly delivers comfort, function, and long-term quality in one of Airdrie’s most desirable new communities. (id:57557)
220048 Rr 212
Rural Wheatland County, Alberta
Discover the perfect blend of rural tranquility and modern convenience on this exceptional 7.43-acre property nestled in the heart of Wheatland County. This adorable bungalow offers an idyllic country lifestyle while maintaining access to urban amenities.The home features an open floor plan with 3 good-sized bedrooms off the main living area and a full, finished basement. The main floor gives you a large country-kitchen with ample cupboards and counter space, room for a big table or even a central island if you choose. In the living room you’ll find an efficient little wood stove that provides a supplemental heat source, keeping utility costs down in the winter.The ceramic tile throughout this main floor means low-maintenance and hard-wearing, no need to worry about that and the claw-foot tub in the main bath adds to the charm of this country bungalow.Downstairs there’s a large rec room, a huge laundry room with tons of storage, a cold room and another bedroom. You won’t believe how much space this place has!Zoned AG General, this versatile property provides flexibility for various agricultural pursuits while maintaining residential comfort. The strategic location within the Western Irrigation District ensures reliable water for any farming ventures, adding significant value.The chicken coop (hens included if you want them) means there’s always fresh eggs and the moveable sea-can provides lots of storage for toys and equipment. Fully perimeter fenced with some cross-fencing this acreage offers versatility for whatever pursuits you dream of.Families will appreciate the convenience of school busing to Wheatland Crossing K-12 school, eliminating transportation concerns while ensuring education access.Experience the freedom of acreage living where you can enjoy wide open spaces, fresh country air, and the satisfaction of owning a substantial piece of Alberta's beautiful landscape. This property represents an outstanding opportunity to secure your slice of rural paradise while maintaining connectivity to modern conveniences and urban opportunities. Just five minutes from Cluny, thirty minutes to Strathmore, and a quick hour to Calgary you’ll be hard pressed to find this much peace, charm and convenience at this price anywhere else.Don't miss this rare chance to own a piece of Wheatland County's finest real estate, where comfort meets countryside in perfect harmony. (id:57557)
Lot 17 48 Street
Jean Cote, Alberta
Here is a chance to own a residential building lot in the picturesque bilingual community of Jean Cote. Located 20 mins from Nampa, 23 mins from Falher, and 30 mins to Peace River downtown. A gas line runs the length of the property, the power pole is on the property, water coop is at the curb, and municipal sewer is very close (see photos). With just under an acre of land there is space for so many building ideas! (id:57557)
On #2/35 Highway
Rural Peace No. 135, Alberta
Great opportunity to build your dream home! Minutes from Grimshaw with highway frontage so no gravel to travel. This acreage has an existing water well but is otherwise a blank slate so you will have minimal work to complete prior to building or bringing a home in. Site is not treed so you can plant them wherever you like! Power and gas lines are close by so easy to bring onto the property. (id:57557)
105 Belvedere Common Se
Calgary, Alberta
Introducing Belvedere Market, the newest retail condo development in the City of Calgary – the perfect opportunity for businesses looking to establish a prime location. Units from 899 to 15,455 sq ft.. Zoned C-C2 located on 17th Avenue SE just a stone's throw from Stoney Trail ring road and neighbouring East Hills Shopping Centre. Uses include Dental, Medical uses, food services & grocery, assortment of retail, Professional Services, and much more! This development features modern, state-of-the-art units, each with large windows and glazing that provide ample natural light and stunning views of the city. Restaurant units facing west with overhead doors to patios and mountain views. Ideal for larger pubs that want a rooftop patio or food hall concepts. Six buildings with units ranging in size from 899 to 15,455 sq ft. Some astute investors will want to purchase entire buildings. The development is conveniently located in a bustling commercial area, with easy access to major transportation routes and a plethora of nearby amenities. Shadow anchored by RioCan’s East Hills Shopping Centre including Walmart, Staples, SportChek, Marshalls, Bed Bath & Beyond, Cineplex Movie Theatres and Costco. With 2,000+ homes in newly developed Belvedere and immediate areas, residential builders include Minto, Crystal Creek Homes, Alliston at Home, DS Homes and Belvedere Rise.The development offers ample parking for all your customers. This is a unique opportunity to own a piece of a prime commercial strip mall in one of the city's most sought-after locations. Don't miss out on the chance to establish your business in this thriving community. Download a brochure and contact your agent today to schedule a tour and learn more about how you can be a part of Belvedere Market. (id:57557)
15 42 Street Sw
Calgary, Alberta
Sophistication and craftsmanship define this exceptional custom-designed residence located in the heart of Wildwood. Set on a beautiful, street just steps from the Bow River Valley and its scenic pathways, this impressive home offers a sunny west-facing backyard and a triple front-attached garage with oversized doors. Exposed aggregate concrete driveway preludes a welcoming front porch and an elegant foyer with a soaring cathedral ceiling. The open-concept main floor is ideal for both daily living and entertaining. A front office or flexible-use room provides a quiet workspace, while the spacious great room features a striking gas fireplace and flows seamlessly into the dining area. Sliding patio doors open to a sun-filled west-facing deck. The chef’s kitchen is the centrepiece of the home, showcasing a large island with seating, custom cabinetry, quartz countertops, high-end appliances, and a generous walk-in pantry. Wide-plank hardwood flooring, oversized windows, and ten-foot ceilings create a bright and inviting atmosphere. A stylish powder room and a thoughtfully designed mudroom complete the main level. Upstairs, you will find three spacious bedrooms, each with access to its own bathroom, along with a large bonus room and a full laundry room. The primary suite is a private retreat with vaulted ceilings and a spa-inspired ensuite featuring a freestanding soaker tub, a custom steam shower, and double vanities. The walk-in closet is truly remarkable, nearly the size of a bedroom, with custom-built-ins and ample space to organize and display wardrobe collections, offering a beautiful and functional environment to get dressed each day. The fully finished basement extends the living space with a fourth bedroom, a full bathroom with a second steam shower, and a large recreation room complete with a custom wet bar perfect for hosting guests or relaxing with family. Expertly crafted by Lexiar Homes and designed by Savelica Designs, this is a rare opportunity to own a h ome of this calibre in one of Calgary’s most sought-after communities. Located close to parks, top-rated schools, and just minutes from downtown. (id:57557)
27 Heritage Close
Cochrane, Alberta
Welcome to the community of Heritage Hills in Cochrane. This beautiful home built by Canbrook Homes has amazing finishes throughout with 3 bedrooms and 2-1/2 bathrooms, with approximately 2348sq/ft of developed space. The main floor features a large open concept with 9ft ceilings, an office, and vinyl plank flooring. The living room has large windows with the ceiling open to above with a beautiful chandelier with a gas fireplace and open concept design to the kitchen and dining area. The kitchen has quartz countertops and features a Samsung Appliance package with a large walk through pantry through the mudroom. The upper floor has a large primary bedroom with an attached 5 piece en-suite with dual undermount sinks, quartz counter tops, tile flooring, soaker tub and standing shower, and large walk-in closet. The upper floor has 2 more additional spacious bedrooms with walk-in closets and a 4 piece bathroom, with the laundry room conveniently located on the top floor, you also have a large Bonus Room centrally located. The basement has a side entrance and already has plumbing roughed in for your development. Enjoy your triple car garage with extra space for storage and parking. This home is conveniently located close to shopping, parks, with easy access to Highway 1A and 22X. Contact your favorite agent to schedule your showing today! (id:57557)
3004 Township Rd. 765
Peoria, Alberta
Fully Serviced 2.81-Acre Lot in Peaceful Peoria – Ready to Build! Searching for the perfect spot for your new home? This 2.81-acre lot in Peoria is fully serviced and ready to go! With water cistern, septic tank, electricity, and natural gas into the property, the heavy lifting is done. Whether you're planning a custom home or a quiet country retreat, this property offers the space, services, and setting to bring your vision to life. Opportunities like this don’t come along often—secure your future build site today. 54 min from Grande Prairie. (id:57557)















