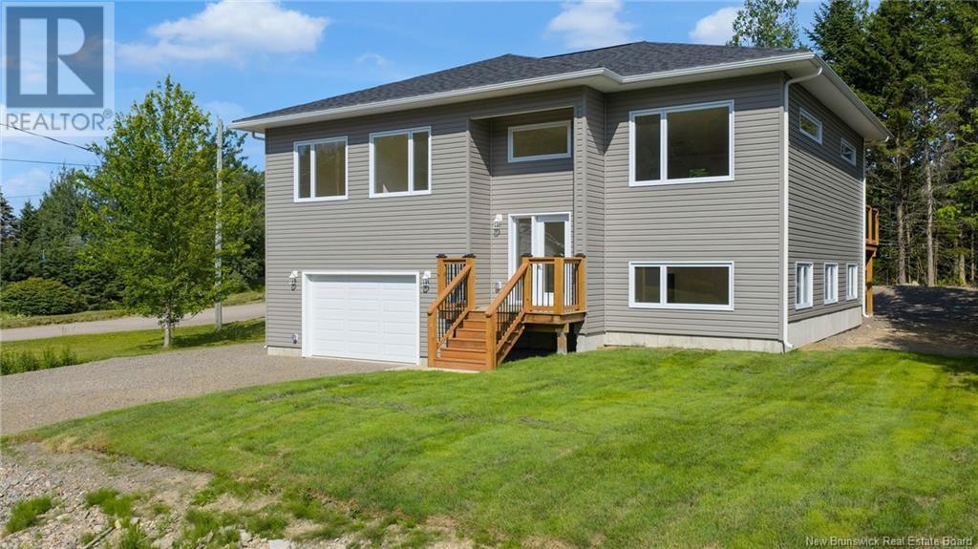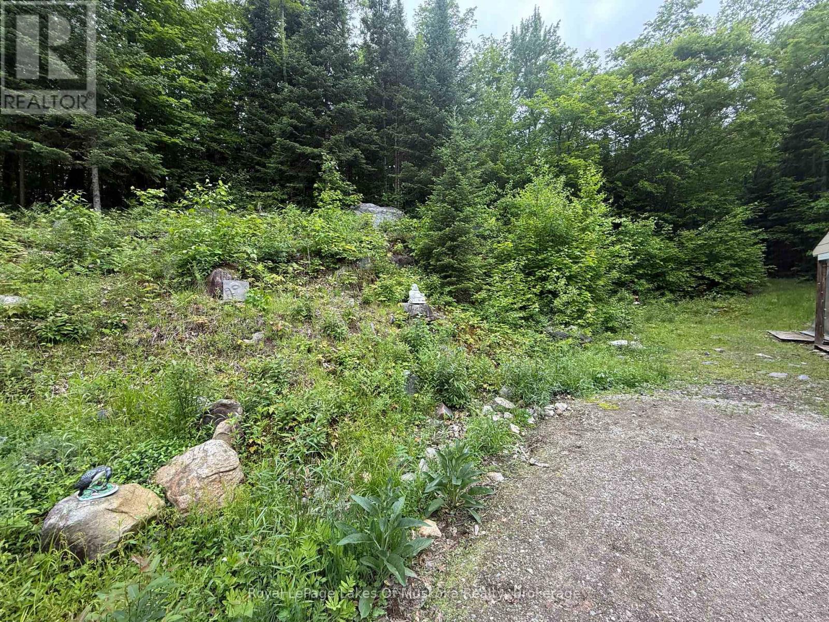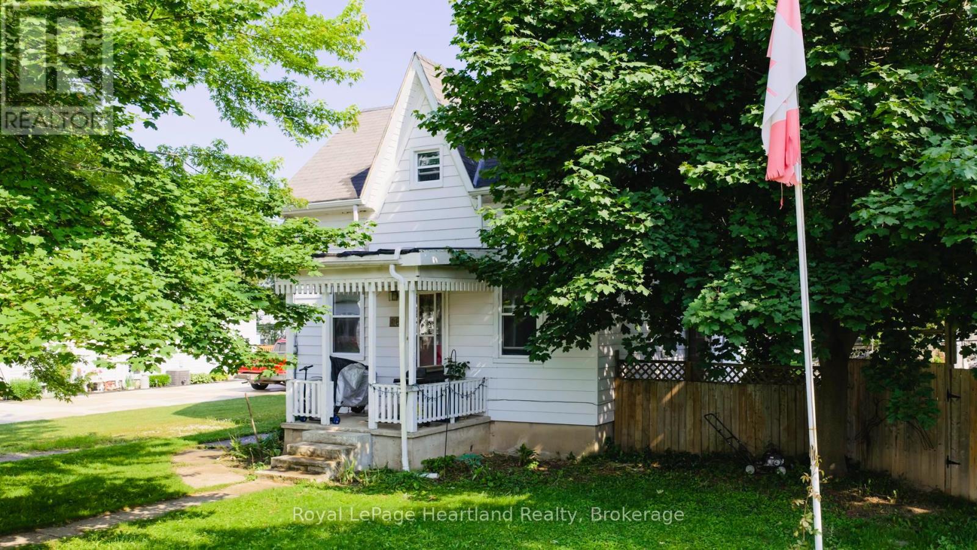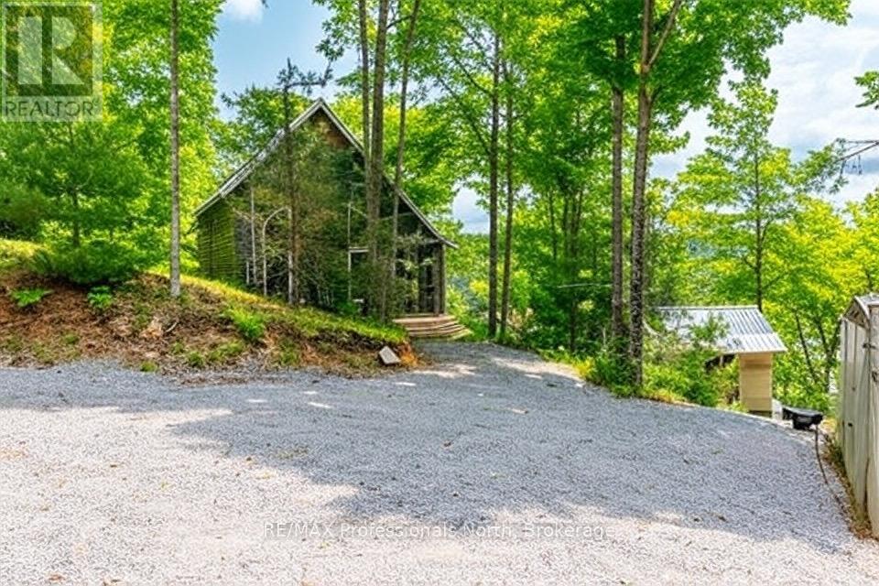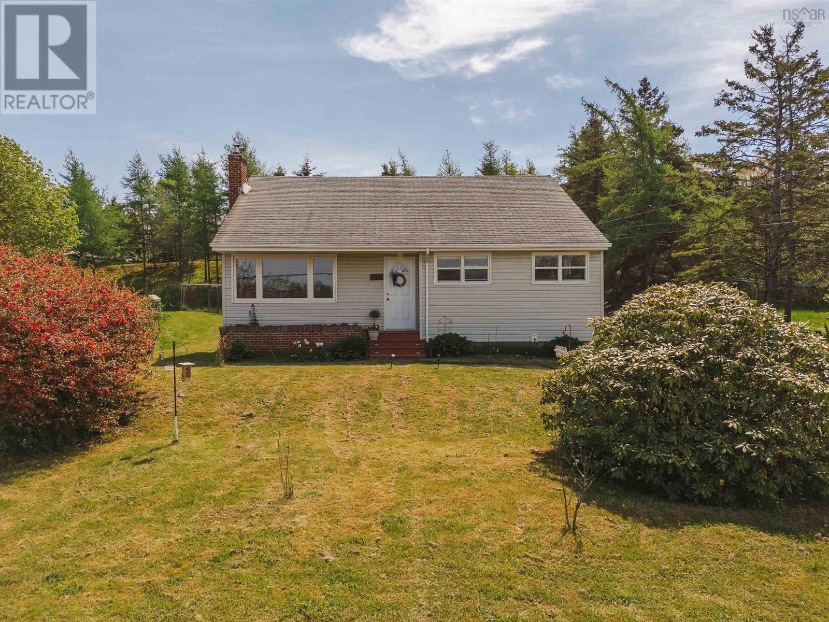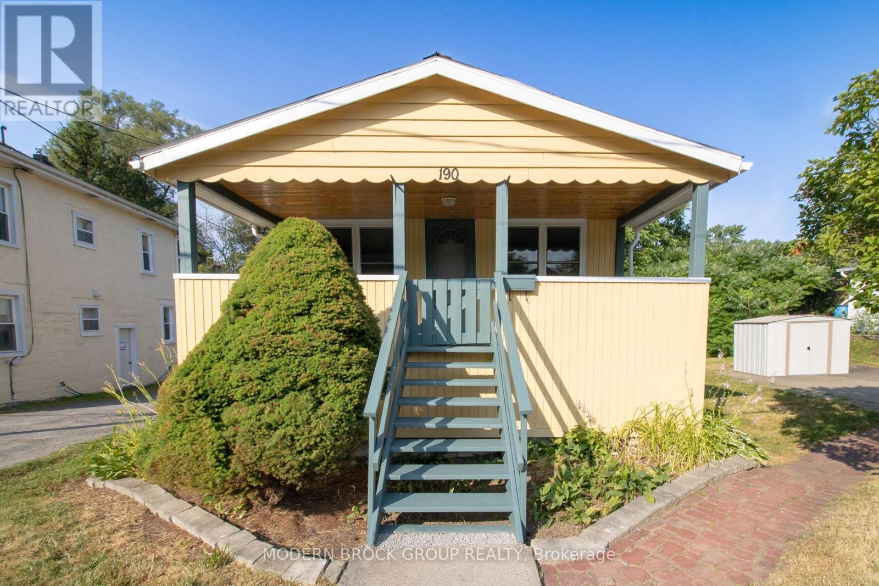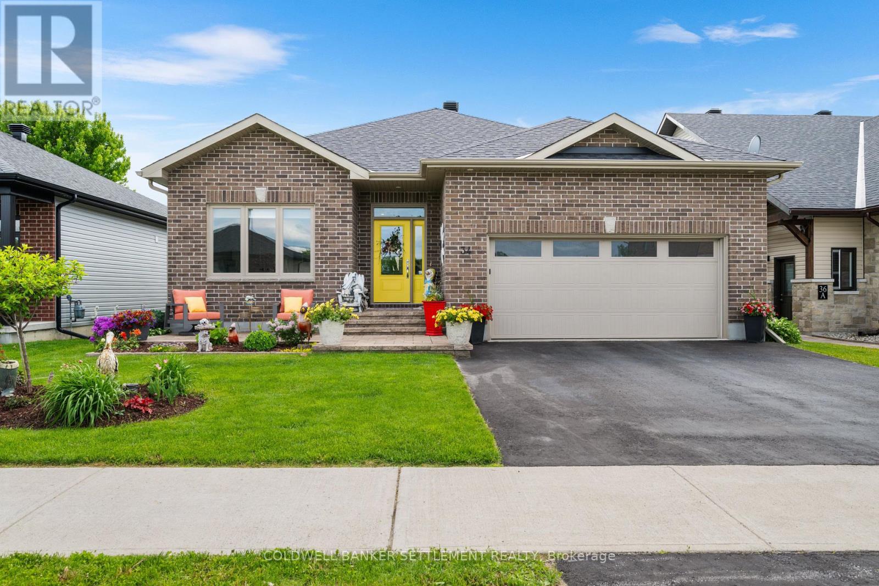97 West Street
Moncton, New Brunswick
Welcome to 97 West Street, a beautifully restored 2½ storey character home nestled in Monctons Old West End. This home has 3 bedrooms and 1½ baths in the main house, plus a private basement apartment with its own bathroom and separate entry, ideal for guests, family, or rental income potential. As you enter through the elegant foyer, youre greeted by hardwood floors, original woodwork, and a sweeping curved staircase. The open concept kitchen has been thoughtfully modernized with granite countertops, glass-front cabinetry, backsplash, and recessed lighting. It flows effortlessly into the spacious dining room, where oversized windows and sliding patio doors frame serene backyard views, and beckon guests to unwind on the rear deck under a canopy of mature trees. Cozy up in the adjacent living room or take the polished floors upstairs to discover three bright, restful bedrooms and a fully renovated 5 piece bathroom. A cozy library nook sits just off the staircase, offering a peaceful retreat with built in shelving and a private second floor balcony. Ascend to the third floor loft, ideal as a home office, studio, or extra bedroom. Below, the basement bachelor suite features a separate entrance, full bath, and ready to go kitchenette making an excellent spot for guests or long-term rental. Outside, the fully fenced lot includes a double driveway, a detached garage and a sizable deck and green space for summer gatherings. (id:57557)
49 Ridge Way
Grand Bay-Westfield, New Brunswick
What's nicer to come home to than a brand new home? Beautiful modern finishes, open concept, oversized windows, 9' ceilings on both levels, quartz lighting & attractive, easy care, waterproof, scratch-proof vinyl flooring throughout. Economical induction baseboard heating & ductless heat pump for cozy heat & refreshing A/C. Well-built w/8-year home warranty, additional floor joists & insulation. A quality, crisp white, quartz kitchen you'll be proud of, prepped for vent out fan w/scratchproof melamine solid maple, dovetail custom cabinetry, central island breakfast bar, upscale sink & built-in pantry. Patio door access from the dining area to the oversized deck w/ wrought-iron spindles . Three bedrooms main floor including the master suite w/walk-in closet & 3-piece ensuite bath w/ upscale tub/shower & oversized shower head, plus linen closet & 2nd full bath with tub/shower. Nice-sized rooms at 2100 sq' total w/ finished basement. Well-appointed lower level. Huge mud room right off the attached garage w/ built-in coat/boot rack, large sunny family room, powder room & large laundry/utility room. The oversized insulated (14' blown in), sheetrocked, heated garage measures 22'x34' meaning plenty of extra space for toys (motorcycles, snow mobiles, side by side, bicycles, etc.) All doors keyless entry. All this within close proximity of town amenities, near miles of trails. Looking for a safe, quiet cul de sac for your children to play away from busy roads? This is it! (id:57557)
15812 Mcdonagh Road
Lake Country, British Columbia
Rare opportunity to own in the heart of Oyama - one of Lake Country’s most coveted neighbourhoods. This 3 Bed + Den NEW Home is the last one remaining on this quiet cul-de-sac ideally located steps from the crystal-clear waters of one of the 10 most beautiful lakes in the world - Kalamalka Lake. Sip your morning coffee from your new covered rear deck with full views of these aqua-green waters! Whether you’re starting a family or settling into retirement, this location offers something for everyone. This is a family-friendly neighbourhood where children walk to Oyama Traditional School, enjoy nearby playgrounds (Pioneer Park, Kaloya Park, school grounds), and spend summer days at one of the local beaches. At home, retreat to your custom contemporary oasis trimmed in oak and offering open concept living with tall ceilings, cascading sunlight, and all the modern comforts curated by an elite builder. For retirees or snowbirds, Oyama provides the perfect blend of peace, beauty, and community. This is the kind of place where neighbors look out for one another and watch each other’s homes while traveling. Offering low-crime and a peaceful environment it’s an ideal setting for those seeking low-stress and secure living without sacrificing access to amenities. Only a short drive to Winfield for shopping, and to Vernon’s Jubilee Hospital; rest assured you have access to services when needed. This property offers the best of Okanagan living for every stage of life! Plus GST. Tour today! (id:57557)
1118 Stoney Road
Ryerson, Ontario
Escape to the serenity of the Almaguin Highlands with this 12.63-acre retreat, ideally located just 10 minutes from Burk's Falls and minutes to public access on Lake Cecebe. The property features a mix of mature bush with extended trails, a cleared building site, level driveway, and rising elevation at the rear offering a perfect setting for your recreational escape or future residence. On-site amenities include a trailer (included in "as is" condition with a 2025 permit), an insulated shed, a storage building, a welcoming fire pit area, and 200-amp hydro service ready for your next project. The land is primarily sand and rock soil, accessible year-round via a municipal road on a school bus route, and is conveniently situated between Burk's Falls and Magnetawan. Whether you're planning to build or simply enjoy a peaceful northern getaway, this versatile property is ready for your vision. (id:57557)
4150 20 Avenue Se
Salmon Arm, British Columbia
Sunny Family Acreage with Pool & Workshop in Salmon Arm! Welcome to your very own family fun zone and private retreat in Salmon Arm, BC! This beautiful 4-bedroom home sits on 1.072 sun-drenched acres—perfectly designed for families who love the outdoors, entertaining, and a little extra space to play and work. Dive into summer with your very own built-in concrete-tile swimming pool—a backyard dream for kids, friends, and sunny afternoon fun. The expansive wrap-around deck is ideal for lounging, BBQs, or watching the sunset while the kids splash and play. Inside, the bright and spacious kitchen has everything a busy family needs—ample counter space, great flow, and room to gather and connect. Property is light industrial use and includes a versatile insulated workshop/garage area-new garage door, perfect for car lovers, hobbyists, or setting up a home-based project space. Room to tinker, create, and organize. You get all the perks of country living just minutes to town, schools, and Shuswap Lake. Highlights: 4 Comfortable Bedrooms, Built-In Pool for Endless Summer Fun, Wrap-Around Deck for Outdoor Living, Spacious Family Kitchen, Workshop-Garage for Vehicles, Tools & Hobbies. New doors to be istalled! This home is made for making memories—from poolside parties and gardening to weekend projects in the shop, there’s something here for everyone. Make this slice of Salmon Arm paradise yours! (id:57557)
217 Duncan Street
Mitchell, Ontario
Welcome to 217 Duncan Street, a 2022-built bungalow that combines thoughtful design with everyday comfort on a premium corner lot in the growing community of Mitchell. From the double-car garage to the covered front and back porches, this home offers serious curb appeal, further enhanced by professionally installed landscaping and a fully fenced backyard, both completed in 2024. Inside, oversized windows fill the open-concept layout with natural light, while smooth ceilings, pot lights, motion-sensor closet lighting, California shutters, and upgraded doors and trim details carry throughout the home. The kitchen is both beautiful and functional, featuring quartz countertops, soft-close cabinetry, stainless steel appliances, a gas stove, and a tiled backsplash. It opens directly to the covered deck, creating the perfect setting for quiet morning coffees or summer dinners with friends or family. The primary bedroom includes a walk-in closet and a private ensuite with a soaker tub and a tiled glass shower. Two additional bedrooms provide comfortable space for family or guests. Downstairs, the professionally finished basement (2025) adds more living space with ample room for adding a bar and pool table. It also features a full bathroom, and a generously sized bedroom that would work well as a guest room/office flexspace. There's still plenty of storage between the mechanical room and cold cellar. A space-saving two-in-one washer and dryer makes daily routines simple and efficient. Located in a friendly, small-town neighbourhood with just the right mix of community charm and modern amenities, this home offers a fresh start with every detail already in place. (id:57557)
88 Richmond Street N
Bluewater, Ontario
Welcome to 88 Richmond Street North in Hensall, a charming home in a welcoming village setting, perfectly positioned between the 15 minutes from the beautiful shores of Lake Huron, the lakeside town of Goderich, and the city of London. This location offers the best of both worlds: small-town living with convenient access to outdoor recreation, shops, and urban amenities. Set on a deep, private lot, this home blends historic character with thoughtful updates. Inside, you will find two bedrooms upstairs, plus a versatile main floor bedroom or den/office, along with 1.5 baths and main floor laundry. Recent improvements include a modern walk-in shower, updated windows, a high-efficiency gas furnace, and upgraded electrical service all adding to the homes comfort and functionality.With everything nearby, this is a fantastic option for those entering the market or looking for a practical investment in a growing area. Whether you're drawn by the quiet pace of village life or the short drive to beaches and city centers, this home is ready to welcome its next chapter. (id:57557)
1065 Shaded Water Trail
Minden Hills, Ontario
Welcome to 1065 Shaded Water Trail in Minden Hills. Located on Denna Lake tucked away at the end of a private laneway, this beautiful lakefront property offers 150 feet of private shoreline, terraced landscaping, and incredible outdoor living spaces. Built in 2009, the loft-style cottage features soaring 27-foot ceilings, a bright and spacious main living area. A large screened-in porch welcomes you into the home and is the perfect place to read a book, have your favourite beverage or to take in the outdoors when the weather isnt cooperating.The kitchen was renovated in 2019 and features concrete counters on the island. Upstairs, the loft bedroom currently fits two beds and opens onto a private balcony with peaceful lake views. A 3-piece bathroom is located on the main floor for added convenience.The property includes multiple terraced levels, ideal for relaxing or hosting guests. Closer to the water, a cozy bunkie adds extra sleeping or lounge space, while a lakeside gazebo on a spacious deck offers the perfect spot for a meal or evening cocktails. With two private docks, this retreat is perfect for swimming, boating, or just enjoying the quiet beauty of the lake.A detached garage with Hydro & drywall finishes was built in 2022 and offers great storage for all your gear. Whether you're looking for a weekend getaway or a private year-round home, this unique property delivers privacy, charm, and unforgettable lakefront living. All that is required to make this amazing property 4-season is a heated water line. Come explore all that Haliburton County has to offer and break into the cottage market with this well-built and maintained lakefront cottage. (id:57557)
2358 Prospect Road
Hatchet Lake, Nova Scotia
This beautiful home is ready to welcome a new owner. The open-concept living and dining area is built for entertaining and hosting, and has beautiful hardwood floors and a cozy wood stove. The sunny kitchen and large pantry and storage area are ready for cozy cooking and parties. The main floor has 3 bedrooms and a full bath, with a large and sunny primary bedroom. Upstairs, the second level has a large family room/library and a great den or guest space. The partially finished lower level has a rec room, laundry, and a convenient half bath, with lots of additional space to expand. Plus, this property has tons of storage space, inside and out. A NEW ROOF with warranty has been recently added (2025) as well as a ducted heat pump (2023), new well pump (2022), lower level powder room (2025), and new fencing and landscaping in the yard to name just a few. There's almost a third of an acre of space to stretch out, and being located in the beautiful community of Hatchet Lake means you're close to lots of parks, trails, and beaches, but only 20 minutes to downtown Halifax. This home is a true Nova Scotia gem. (id:57557)
190 Ormond Street
Brockville, Ontario
Welcome to 190 Ormond Street! A cozy and updated one-bedroom bungalow perfect for first-time buyers, investors, or anyone looking to simplify in style. Nestled in a central Brockville neighbourhood, this home offers convenience, charm, and comfort. Step inside to a bright and airy living space with updated flooring and fresh finishes throughout. The spacious eat-in kitchen features crisp white cabinetry and plenty of natural light. The bathroom has been updated for a clean, modern feel. Enjoy morning coffee or evening breezes on your expansive covered front porch, or entertain out back on the newer, sun-soaked deck overlooking a private yard with mature trees. The long driveway leads to a handy shed, ideal for storing tools, bikes, or seasonal gear. Plus, the unfinished basement (accessed through a hatch in the closet) offers bonus storage potential. (id:57557)
111 Loon Drive
Drummond/north Elmsley, Ontario
Enjoy expansive, beautiful views of Otty Lake from this inviting 4-bedroom, 2-bathroom year-round home on the desirable north shore less than 10 minutes to historic downtown Perth & within 45 minutes of Ottawas west end. Set on an elevated lot with easy steps to your private dock, the home offers a peaceful setting ideal for everyday living or hosting family & guests. The main floor is thoughtfully designed to maximize the lakefront location, with the dining room, family room & living room all enjoying lake views & direct access to a spacious deck. A propane fireplace adds warmth to the living room, while the sunlit corner family room features windows on all sides & a French door for privacy. Two guest bedrooms & a 3-piece bath complete the main level. Upstairs, the primary bedroom & another guest room share a 4-piece bath with heated floors. Two ductless split heat pumps in the family room & primary bedroom ensure year-round comfort. The finished lower level includes a cozy rec room, bright laundry area, cold room & a large utility/storage space. Step outside to enjoy the lower patio with hot tub or unwind on the covered back porch perfect for relaxing in the shade. Mature trees, perennial gardens & a paved driveway enhance the outdoor setting. A new roof & Generac generator (2021) offer added peace of mind. With flexible living areas, excellent year-round access, & some of the most scenic views on Otty Lake, this is an ideal property for families, guests, or anyone seeking the lakefront lifestyle. The home runs on reliable drilled well water, while a separate lakewater system services the lawns & gardensperfect for maintaining the propertys lush landscaping with ease. Whether for full-time living or seasonal enjoyment, this home checks all the boxes for comfort, function & natural beauty. (id:57557)
34 Senators Gate Drive
Perth, Ontario
Motivated Seller - Welcome to this beautiful 3-bedroom, 2-bath custom bungalow in Perthmore an established neighbourhood known for its clean streets, well-kept homes & close proximity to shopping, schools, parks & healthcare. Just 5 years old, this well-maintained home offers excellent curb appeal with a brick front, maintenance-free vinyl siding, stone front patio, landscaped lot with flower beds & a double wide paved driveway leading to an attached 2-car garage with inside access. Step inside to a wide foyer filled with natural light that flows into a bright, open layout. Off the foyer, a flexible front bedroom behind French doors makes an ideal office, den or guest room. The open-concept living, dining & kitchen area features a cathedral ceiling, a wall of windows offering great backyard views & plenty of daylight for a welcoming, spacious feel. The modern kitchen includes quartz countertops, a sit-up island, stainless appliances & a bold blue tile backsplash for added style. Step onto the rear deck & enjoy a fully fenced yard with a versatile swim spa perfect for relaxing or exercising. The private primary suite features a walk-in closet & 3-pc ensuite, while two guest bedrooms share a full 4-pc bathroom. Beautiful hardwood floors run throughout with ceramic tile in bathrooms & laundry no carpet anywhere. Main floor laundry/mudroom offers direct garage access. The full basement is ready for your ideas, with a bathroom rough-in & ample storage. Efficient gas furnace, central air & on-demand hot water complete the package. This home is bright, fresh & thoughtfully designed, offering a perfect blend of quality, space & function. From the premium finishes to the inviting layout, its clear this home was built with care & attention to detail. A fantastic opportunity for anyone looking to enjoy modern living in one of Perths most desirable residential communities. (id:57557)


