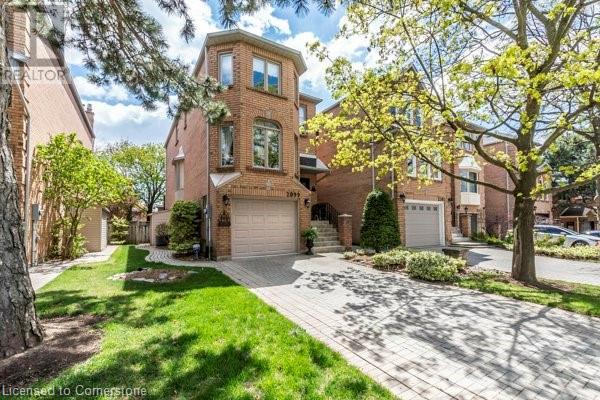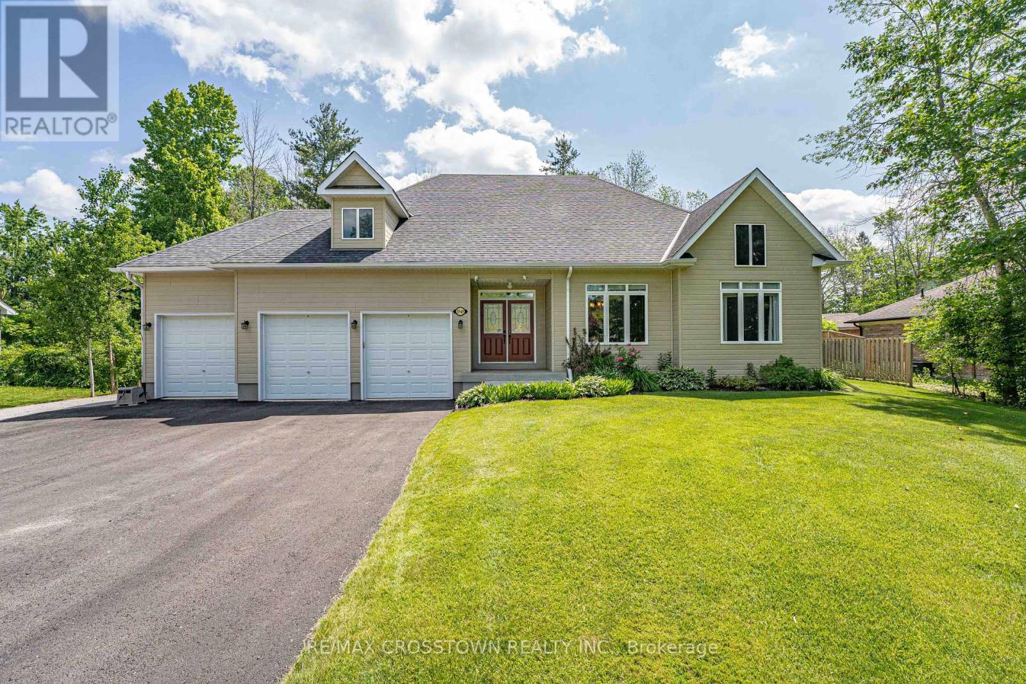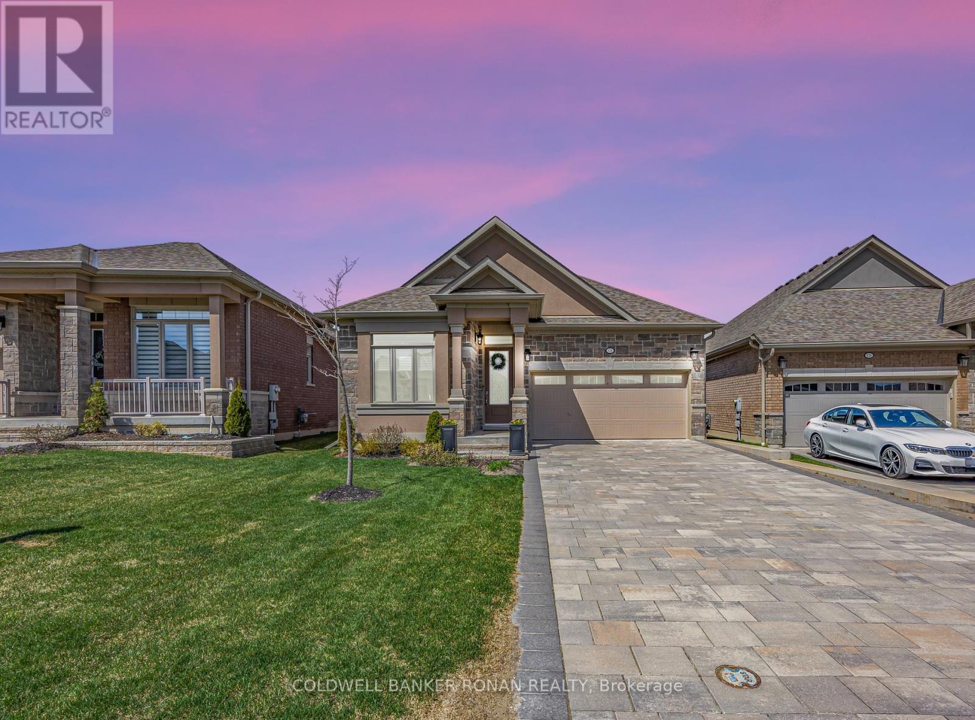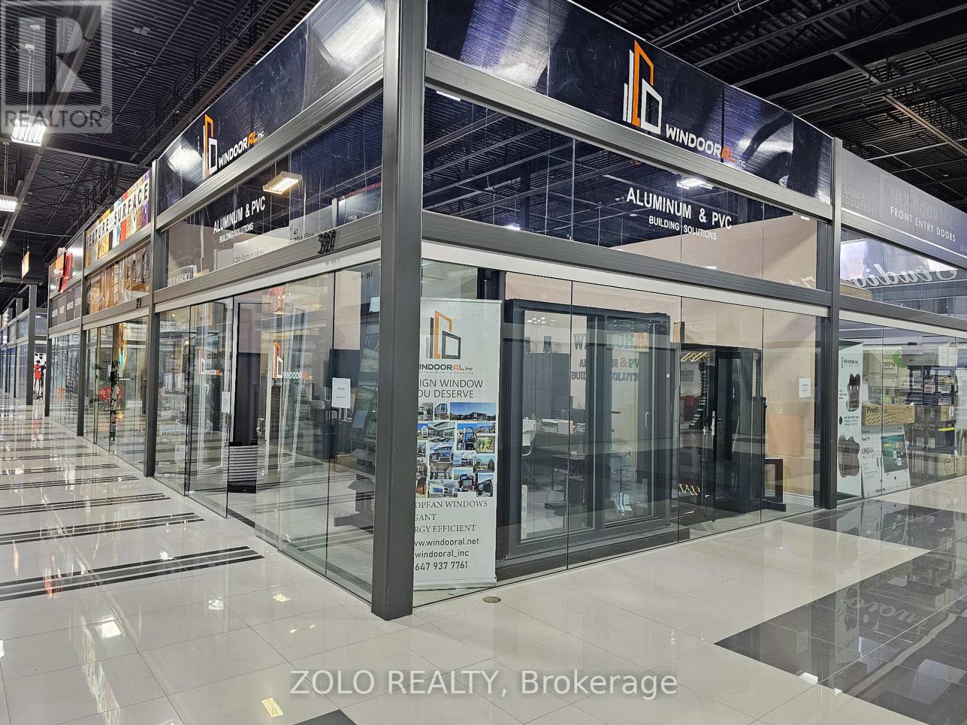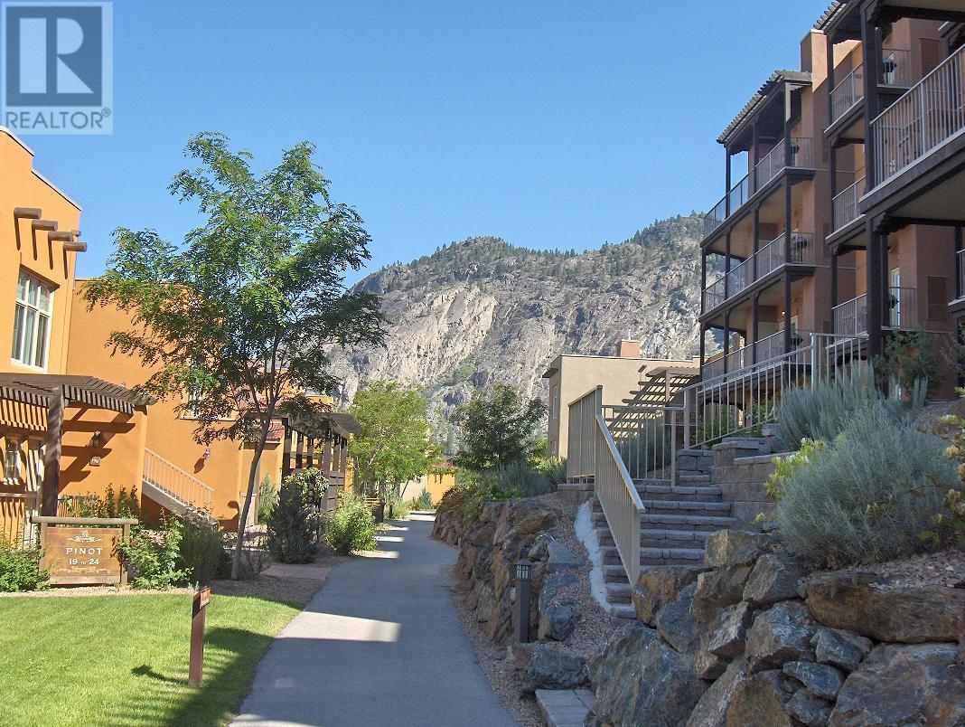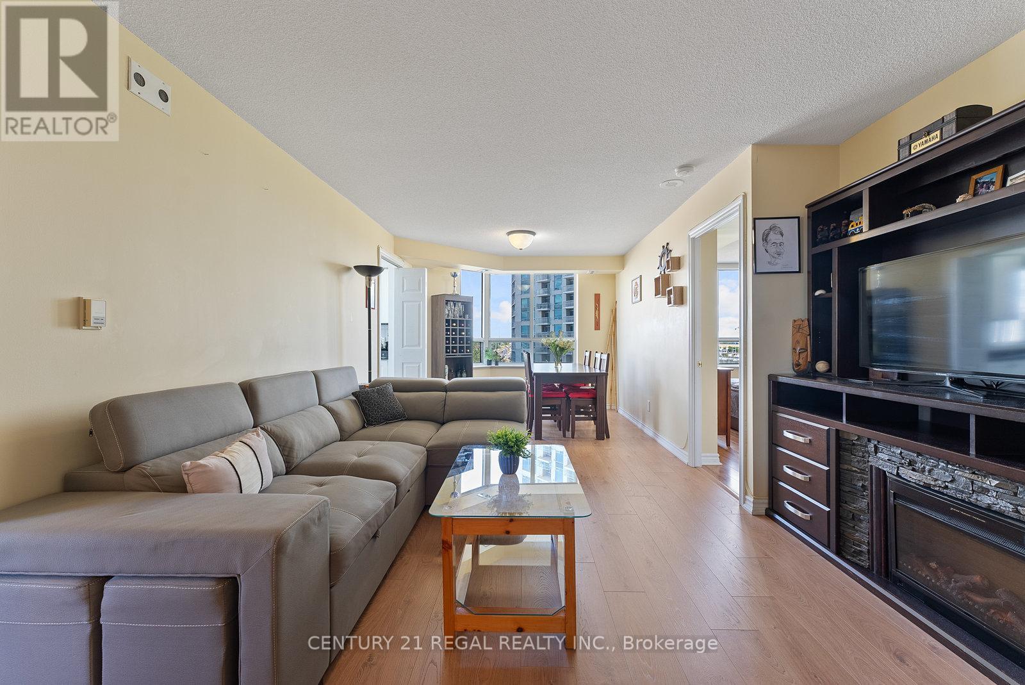2099 Blacksmith Lane
Oakville, Ontario
Desirable 3 storey Mattamy built link home in the coveted community of Glen abbey. Meticulously maintained 3 bedroom, 4 bathroom home offers 2500sq ft of finished living space and a beautifully landscaped lot. Upper level back deck overlooking the lovely yard. Gleaming hardwoods grace the main floor and complements the elegant crown moulding. fabulous large formal living room and separate dining room perfect for gatherings. Bright white kitchen and breakfast area features quartz, granite countertops, breakfast bar, high-end appliances. The fully finished lower level family room boasts loads of natural light and a walkout through French doors to patio. Two piece powder room and laundry room with stainless steel utility sink. Upstairs features a spacious primary bedroom suite with extended sitting area plus two more generously sized bedrooms. The 5 piece ensuite has a glass-enclosed shower, quartz countertops and a jetted soaker tub. Tiled garage floor keeps clean plus single drive for a total of 3 parking spaces. An in-ground sprinkler system. Embrace the elaborate trail system for nature walks or biking. Just minutes to the Glen Abbey Community Centre, Glen abbey Golf Club, top notch schools, shopping and abundance of parks and of course the iconic Monastery Bakery. Easy access to Highway and GO station. Everything you need to live your best upscale suburban life! (id:57557)
106 Marconi Avenue
Labrador City, Newfoundland & Labrador
3-Bedroom Townhouse in a Prime Location! This well-maintained 3-bedroom, 1.5-bath townhouse offers a functional layout in a highly desirable area of town. Major exterior upgrades were completed in 2020, including a new roof, attractive vinyl shingles, and a beautiful porch overhang that adds curb appeal. The front porch opens into a welcoming foyer leading to a spacious main floor featuring a bright living room and a generous kitchen/dining area. Upstairs, you'll find three comfortable bedrooms and a full main bath. The partially developed basement adds even more potential with a half bath, laundry, and storage area. Centrally located and close to all major amenities, this home is ideal for first-time buyers or as a smart investment opportunity. All major appliances are included in the sale. (id:57557)
3545 Timberline Avenue
Severn, Ontario
Welcome to this upscale and spacious bungalow offering approx. 3,500 sq ft of living space, and located just steps from Lake Couchiching! This beautifully maintained home exudes pride of ownership inside and out. Offering 3 generous bedrooms on the main level and 2 additional bedrooms in the finished basement, there's room for the whole family. The main floor features a convenient Jack & Jill bathroom, and with a total of 3.5 bathrooms, everyone's covered. At the heart of the home is a stunning kitchen - complete with granite countertops, a centre island, and stainless steel appliances - perfect for cooking and entertaining. The basement features a finished rec room, ideal for teens, a games room, or casual hangouts. Enjoy hardwood floors, two cozy gas fireplaces, and a drive-through garage to the backyard - ideal for easy toy storage. The spacious yard is beautifully landscaped and includes a hot tub hookup - ready for your future oasis! Residents of this sought-after community enjoy private beach and boat launch access on Lake Couchiching, a renowned spot for fishing and outdoor fun. Extras include a cold room and thoughtful finishes throughout. This is a true turn-key opportunity you won't want to miss! (id:57557)
25-28 - 160 East Beaver Creek Road
Richmond Hill, Ontario
Prime Richmond Hill Location in Beaver Creek Business Park. Almost 8200 Sq.Ft. of Showroom Space Consists of a Bright & Spacious Open Area w/ High Ceilings, 2 Bathrooms and a Small Office. Currently Set Up As 4 Separate Units in 1 Large Retail Space - Showroom Can Be Divisible. This Is The Only Unit In The Complex With A Dock Level Door; Ample Surface Parking Available. MC-1 Zoning. Easy Access to Highways 7, 404 & 407; Close to Public Transportation, Shops & Restaurants. (id:57557)
208 Elmer Park
Orillia, Ontario
This warm and inviting 2-storey home offers the perfect blend of charm, modern updates, and everyday functionality—ideal for growing families or first-time buyers. Set on a quiet street and backing directly onto a park, the fully fenced yard and detached 18x30 ft workshop create incredible indoor-outdoor potential. Inside, the open-concept main floor features brand-new flooring, a stylishly updated kitchen with painted cabinets, quartz countertops with large island with seating room, and all-new appliances (2023). With three bedrooms, two full bathrooms, and a versatile flex room currently used as a mudroom, laundry, pantry, and home office, the layout adapts beautifully to real life. Thoughtful updates include some new windows, a new back door, interlock walkway, new roof and driveway (2024), and upgraded bathrooms—all in a location that offers peaceful living with easy access to schools, trails, and amenities. (id:57557)
5193 Aurora Road
Whitchurch-Stouffville, Ontario
Explore this Sophisticated 4-Level Brick Backsplit Home with a Double Car Garage proudly set on a huge 105ft x 202 ft lot within the desired Hamlet of Ballantrae. Conveniently located close to highway, schools, parks, essential amenities, golf courses and Musselmans Lake! Boasting 4 bedrooms, this home exudes warmth and character with its oversized windows flooding the space with natural light. Very functional kitchen with lots of cabinetry and counterspace, double sink, large window and walk-out to the yard from the breakfast area! Spacious living and dining areas with large picture windows showcasing the beautiful mature trees. The bright main floor offers a great layout through its open concept! Primary bedroom on the upper level walks out to the balcony overlooking the picturesque views of the south facing backyard. An additional two bedrooms, 4-pc bathroom and hardwood floors complete the upper level.The family room is perfectly sized for entertaining and features a fireplace and walk-out to the backyard. An additional bedroom, washroom and laundry room are located on the same level. The unfinished basement level provides plenty of extra storage space and/or awaits your personal design. This property offers the perfect blend of location, peace, comfort and functionality! (id:57557)
306 Cawthra Boulevard
Newmarket, Ontario
SPACIOUS 50 X 100 FT LOT IN A PRIME NEWMARKET LOCATION - A RARE FIND FOR FIRST-TIME BUYERS OR RENOVATORS! Don’t miss this incredible opportunity to own in one of Newmarket’s most desirable and family-friendly neighbourhoods. Enjoy unbeatable convenience with Rogers Public School and the Newmarket Health Centre hub just down the road, and easy walking access to Fairy Lake Park, picturesque conservation trails, and the vibrant historic downtown district, home to local restaurants, boutique shopping, and year-round community events. With public transit close by and all major amenities less than 10 minutes away - including the Upper Canada Mall, Newmarket GO Station, and the expansive Ray Twinney Recreation Complex - this location checks every box for accessibility and ease. This cozy home sits on a generous 50 x 100 ft lot with mature trees, a fully fenced backyard, a spacious deck perfect for entertaining or relaxing, and a handy garden shed for extra storage. Inside, the sunlit living room with oversized windows flows seamlessly into the dining area, while the eat-in kitchen with a delightful bay window and a full 4-piece bathroom round out the main floor. Two bedrooms are located upstairs, with a third private bedroom in the finished basement, along with a versatile rec room and a dedicated laundry area. This is a prime opportunity for first-time buyers or renovators looking to break into a sought-after community - bring your vision and unlock the full potential of this charming property in the heart of Newmarket! (id:57557)
114 Summerhill Drive
New Tecumseth, Ontario
Exceptional bungalow, situated on a hilltop backing onto environmental protection at the edge of Briar Hill (the mound behind the property will be removed), offers over $200,000+/- in upgrades, making it truly unique. Move-in ready and boasting sunset views from its private yard, this home has been meticulously built and completed from top to bottom. Main floor feature: stunning flooring throughout, Chef's kitchen with stone counters and custom-built-ins, convenient coffee bar, and main floor sub-zero wine fridge. Luxurious and accessible single-level living; primary suite with molding ceiling, customized walk-in closet, and an ensuite bathroom featuring built-in cabinetry, heated floors, a glass shower, and a custom vanity with double sinks. Main floor laundry room with custom cabinetry and garage access The walkout basement highlights finished basement ideal for relaxation and entertaining, recreation room with a gas fireplace and oversized wet bar with ample counter and cupboard space, four-piece bathroom with a steam shower, versatile additional spaces suitable for a gym, media room, office, or extra bedrooms. Additional hobby/storage room. This newer home showcases complete attention to detail with numerous upgrades, including: modern lighting fixtures, flooring and counters, laundry room, custom-built-in cabinetry throughout, added storage solutions, Hunter Douglas automatic blinds in the primary suite, extra deep interlock double wide driveway, interlock walkway, and more. Don't miss the opportunity to own this one-of-a-kind home in Briar Hill! (id:57557)
327 - 7250 Keele Street
Vaughan, Ontario
Unlock your business potential in this stunning corner unit, perfectly situated within the bustling Grand Home Improvement Centre. The monthly rent includes TMI. Flexible start date/one-year lease available, Option to renew another year or convert to a month-to-month arrangement. This turn-key space offers easy client access, with prominent visibility and foot traffic, conveniently located near Hwy 407 and Hwy 400 with a free 1500-space parking lot. The zoning allows for many uses. So bring your creativity to this exceptional space, with tremendous growth potential. (id:57557)
1200 Rancher Creek Road Unit# 215c
Osoyoos, British Columbia
Spectacular views of the mountains, Lake Osoyoos, and the vineyard from this 1/4 share of a one bedroom newly updated suite at Spirit Ridge Vineyard Resort & Spa - part of the unbound collection by Hyatt. When you are not using your residence personally, rely on Hotel (managed Hyatt) to generate revenue for you. This suite comes fully furnished and equipped. Resort boast golf course, vineyard, winery and desert cultural center. Amenities include; restaurant, bistro, spa, two outdoor pools, waterslide, hot tub, steam room, exercise facilities, and housekeeping. Many owner privileges and travel exchange opportunities. Call for more details. All measurements approximate. Photo's are not of exact unit, but of the same floor plan. Property is NOT freehold strata, it is a pre-paid crown lease on native land with a Homeowners Association. HOA fees apply. (id:57557)
603 - 115 Omni Drive
Toronto, Ontario
Excellent Location with great transit options and a unit built for families! Tridel Built Large 3 Bedroom Plus Den Corner Unit. , Eat-In Kitchen With Wonderful View and lots of windows. Newer Laminate Floors Throughout and modern bathrooms. Den is a great work from home space. Move-In Ready. Lots Of Windows And Natural Light. Walk To Scarborough Town Centre, City Hall, TTC, Subway, YMCA & School And Easy Access To Highway. Excellent Property Management. 24 Hr Gate House Security, Amenities Including An Indoor Pool, Hot Tub, Sauna, Gym, Party Room, Outdoor BBQ Area, And More. Simply For Best Value In This Location. (id:57557)
6099 Hillview Sub
Chetwynd, British Columbia
CONTINGENT - Rural property close to town with 3 Bedroom Mobile and nice size detached garage. Call if interested. (id:57557)

