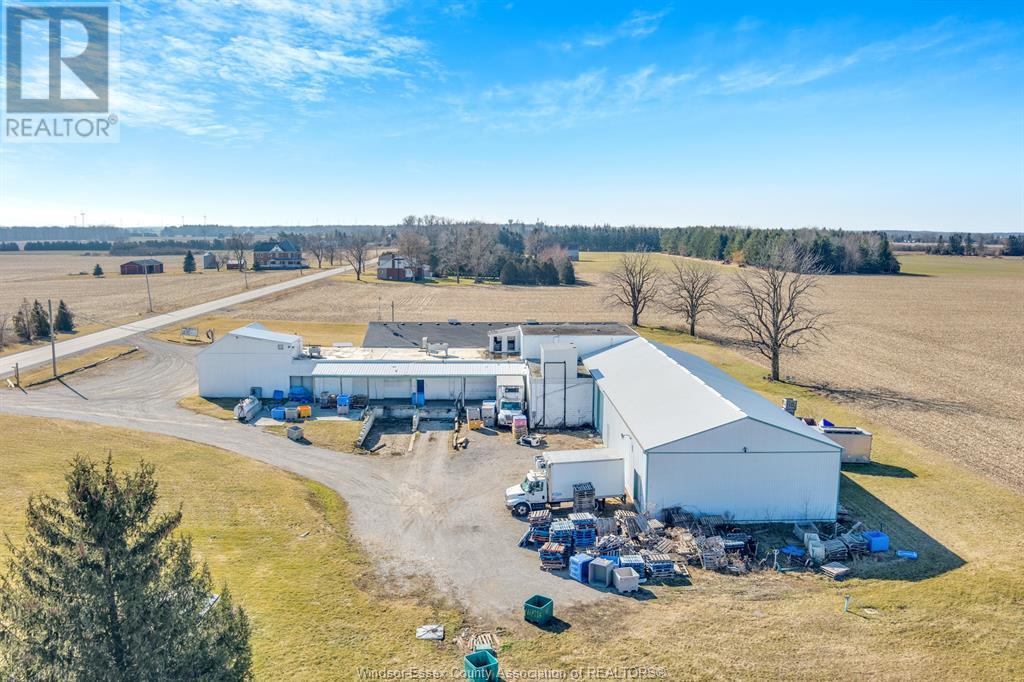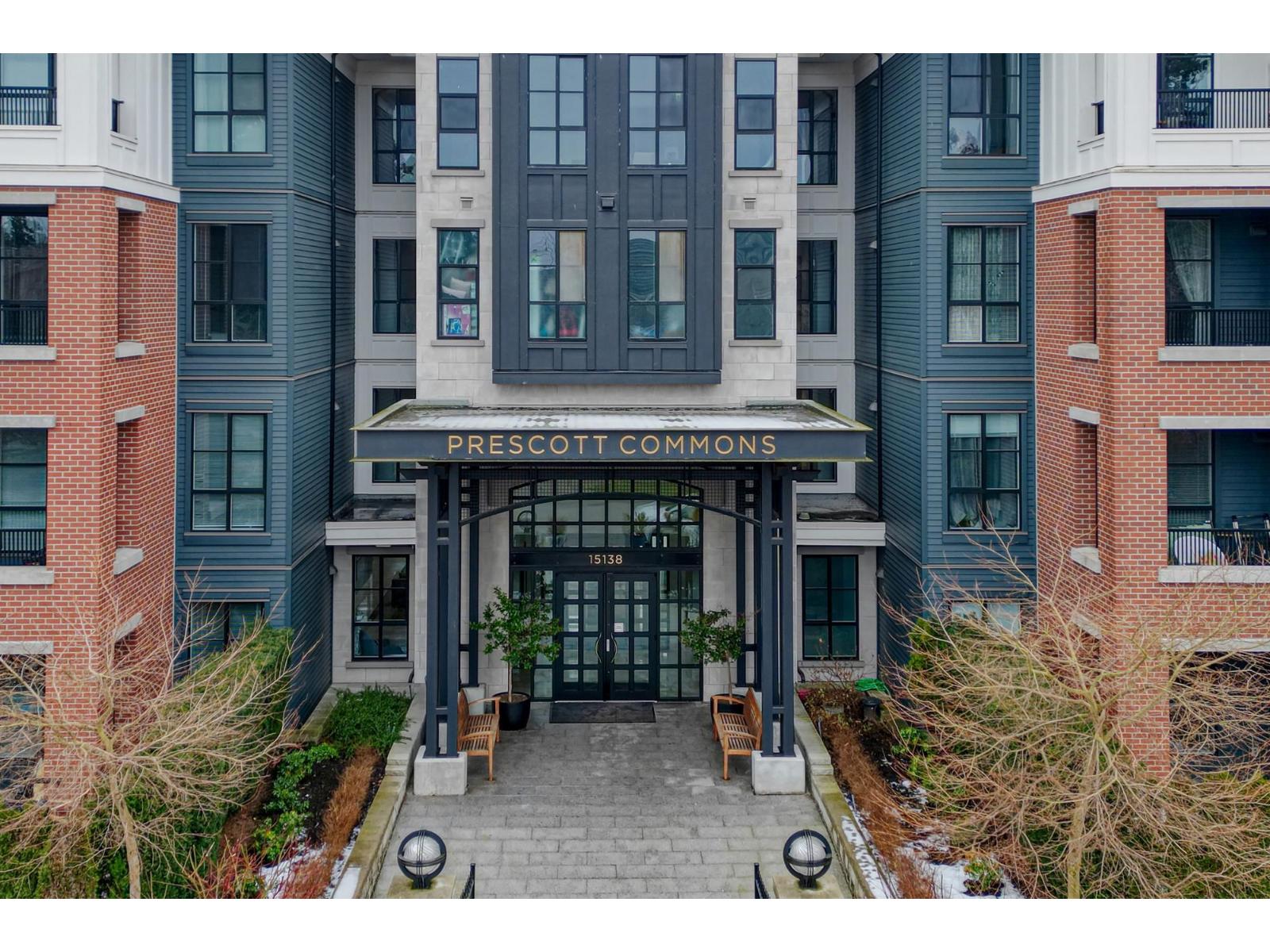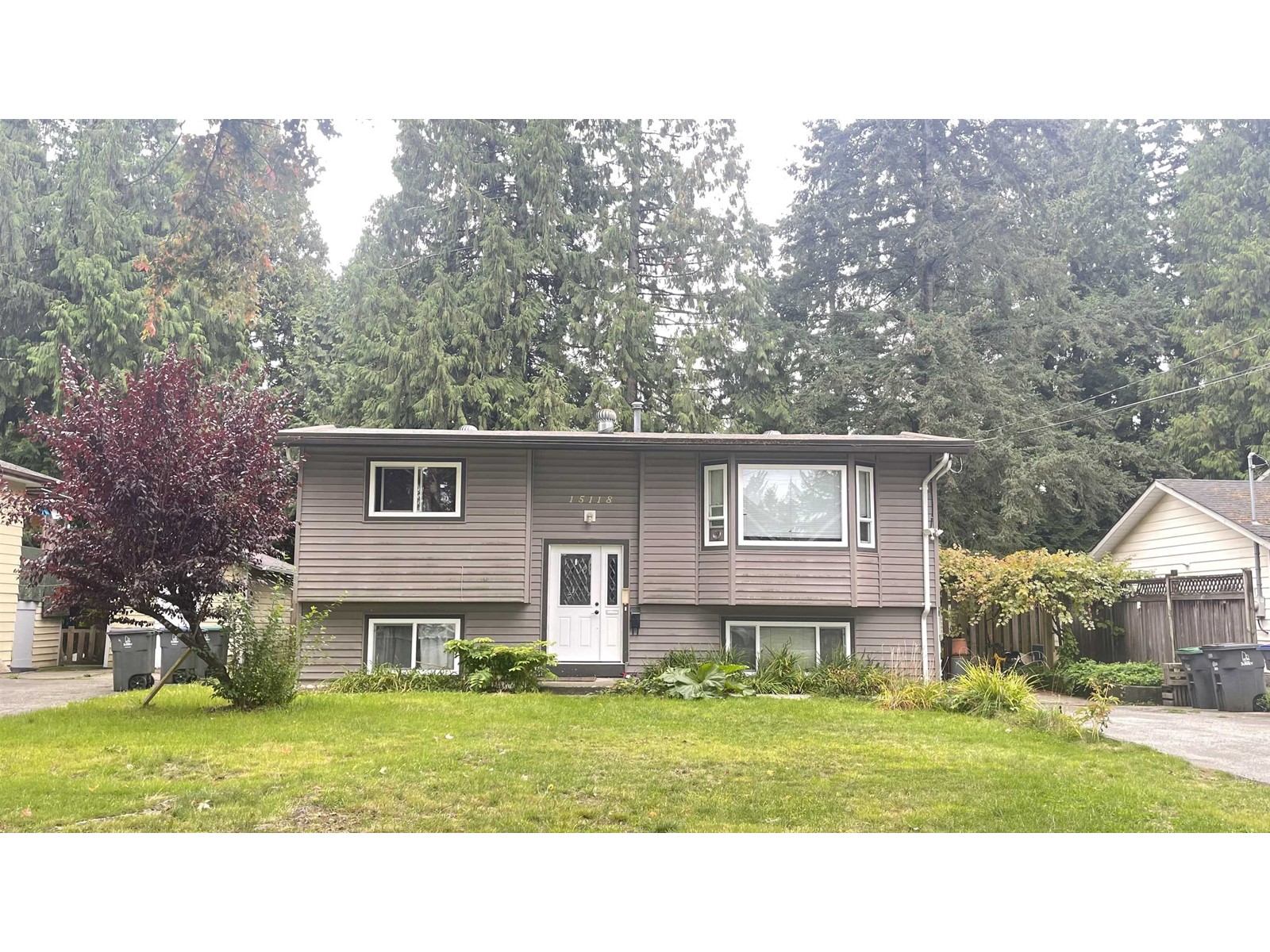10417 Front Line
Blenheim, Ontario
FREESTANDING 16,900 SQ FT BUILDING ON 2.741 ACRES. LEASING AT $8.00 SQ FT. 4 OFFICES, 3 COOLERS, ICE ROOM AND A BOARD ROOM/KITCHEN.2 DOCK LEVEL DOORS AND 1 GRADE LEVEL DOOR. GREAT OPPORTUNITY FOR AN OWNER OPERATOR, TRUCKING YARD, WAREHOUSE, TRADESMAN SHOP OR AN INVESTOR! PLEASE CONTACT US FOR MORE DETAILS! NOTE: PRESENT ZONING IS A1. THE MUNICIPALITY HAS INDICATED THAT THEY ARE FAVOURABLE TO ANY REZONING (INDUSTRIAL). (id:57557)
214 15138 34 Avenue
Surrey, British Columbia
Contemporary apartment in Prescott Commons! Located in the highly desirable Morgan Creek area of South Surrey this modern and spacious 2-bedroom, 2 bathroom residence offers 853 sq ft of stylish living. Featuring 9 ft ceilings, quartz countertops, stainless steel appliances, a gas range, and a breakfast bar, this home blends elegance with functionality. The laminate flooring adds a touch of sophistication, while the large balcony provides the perfect spot to relax and unwind. Residents enjoy exclusive access to The Rowing Club, which includes a fitness centre, clubhouse, games room, guest suite, outdoor pool and hot tub. Conveniently located near Morgan Crossing for shopping and dining, White Rock Beach with easy access to HWY 99, this home offers the best of lifestyle & location. (id:57557)
Main - 128 Summer Street
Oshawa, Ontario
Great opportunity to live in this fabulous home in a family friendly neighborhood located central Oshawa with a park at the end of the street! This 2+1 bedroom home boasts high ceilings very spacious bedrooms and a great opportunity for in-laws to live in their own one bedroom space with separate entrance. Commonly sought after yet rarely found! Close to all major amenities and offers so much privacy throughout, you'll be proud to make this house your home! (id:57557)
4127 Palisades Place
Spallumcheen, British Columbia
Exceptional opportunity to acquire a fully equipped, climate-controlled office/warehouse on secure 2.43-acre lot, strategically positioned off Highway 97 between Vernon and Armstrong for seemless distribution throughout the BC Interior. This sprawling I1 Zoned facility, offers over 42,000 sq. ft. of premium warehouse and office space, including; Original 19,000+ sq. ft. metal building (built in 2003) features; more than 15,000 sq ft of heated warehouse space with 20-ft ceilings and in-floor heating, four fully furnished offices, three washrooms, laundry room, staff areas, and ample extra storage. Seven, 14-ft ground-level loading doors, offer access for efficient operation. The 2021 expansion added 23,000+ sq. ft. of heated and air-conditioned warehouse space with 39-ft ceiling height and a dock-height loading bay with electric ramp. The fully paved and fenced property ensures security and ease of access for large vehicles. Services include; natural gas, 3 phase Hydro, domestic water, and septic. This turnkey facility is ideal for logistics, warehousing, or distribution operations looking for an efficient, move-in-ready space in a highly accessible location. Comprehensive equipment package includes: Industrial racking, two newer forklifts (one customized with an extension & camera system for the high racking), trash compactor, pallet wrapper, all other warehouse equipment and office furnishings. Property will be vacant and ready for your operation to move in, October 1, 2025. (id:57557)
5221/5241 Hartnell Road
Vernon, British Columbia
Perched proudly on slightly more than 5 acres, in the beautiful North BX, sits this beautiful home that exudes so much character and charm. This property is perfectly set up for either multi-generational living or for long or short term rentals. The views are impressive and you will be delighted from the moment you walk through the front door. Although the main home is dated at being built in 1940, it went through a major renovation/addition in 1991 and then further renovations again in 2023. Some of the fabulous features of this wonderful home are: 5 bedrooms, dedicated office, 3.5 bathrooms, 2 laundry rooms, double detached garage and all of the updates including: roof, kitchen, bathrooms, flooring, paint, lighting, heating, cooling, plumbing and electrical. The second home, built in the early 90's, is just under 1800 sq ft with 2 bedrooms, 2 bathrooms, laundry, single carport, its own septic system and an expansive covered deck to take in all the views. This home also has had many updates including newer heating and cooling, flooring, paint and roof. The barn has an insulated workshop in the loft area and the main floor is ready for your ideas. Enjoy breathtaking sunrises and sunsets from many vantage points around the entire property. Rural living at its best; only 15 minutes to Silver Star, 7 minutes to downtown, 5 minutes to the North End shopping Ctr., 1 minute to Cambium Cidery, this location cannot be beat! This is a very special property. (id:57557)
1050 Mallory Road
Enderby, British Columbia
Welcome to 1050 Mallory Road — a distinguished gated estate offering an exceptional lifestyle opportunity. Built in 2015, this exquisite property is nestled on 29 serene acres just 5 km from Highway 97B and near tranquil Gardom Lake. Designed for equestrian enthusiasts, it is fully equipped for horses with thoughtfully appointed facilities. The executive rancher with a full basement encompasses over 5,500 square feet of refined living space, featuring seven spacious bedrooms and 5.5 bathrooms including a luxurious primary ensuite. A gourmet kitchen with a substantial island caters to the most discerning chef. The residence also includes a wet bar, billiards room, and a variety of entertainment spaces to suit every lifestyle. CSRD has confirmed that you can have 2 single detached dwellings and 1 attached OR detached dwelling per single detached dwelling so up to 4 units and no building permits are required in the Ranchero/Deep Creek area. A 3,200+ square foot detached heated garage/workshop, complete with an attached barn, paddocks, and tack room, provides versatility for equestrian activities or business operations. This extraordinary estate invites you to embrace a life of luxury, comfort, and endless possibilities. (id:57557)
6363 Highway 97a
Enderby, British Columbia
GROW YOUR OWN GROCERIES IN THIS FERTILE SOIL! Whatever your dreams plan for a small acreage might be – this property fits the bill! Start with 1.65 acres of completely level fertile land ready for your green thumb! Maybe a market garden? Maybe Chickens or a few animals? Maybe just room for all your RV and toys? Settle into this comfortable and well-maintained no-stairs rancher with 2 bedrooms, 1.5 baths, office, new heat pump, gas fireplace, lovely patios front and back and mega built-in storage. VISITING FAMILY CAN ENJOY PRIVACY AND COMFORT IN THE BRIGHT, COZY, AND FULLY FURNISHED ONE-BEDROOM CABIN! Insulated and wired shop with built-in cabinets & workbenches, attached garage plus a detached oversized double garage that will fit your truck and comes with 220 and built-in vac! Covered storage for toys and equipment! A high-producing well produces approx. 15 gallons per minute (900 gallons per hour!) ideal for farm operations, irrigation and household use. A second drilled well not in use! All this surrounded by beautifully landscaped grounds, a mere 4 km from the charming City of Enderby and a kilometer from the Rail trail and Shuswap River. (id:57557)
2658 Lakeview Road
West Kelowna, British Columbia
Welcome to 2658 Lakeview Road. Perched on the bluffs of Lakeview heights, this tastefully renovated four-bedroom, three-bathroom home offers panoramic lake views and the perfect blend of style, comfort, and outdoor living. The sleek black kitchen features butcher block-style countertops, stainless steel appliances, and modern fixtures, flowing seamlessly into the breakfast area and out onto an expansive entertaining deck, ideal for soaking in those breathtaking lake vistas while entertaining. Unwind in the lakeview hot tub on the front deck or bring your ideas to the unfinished rec room on the walkout level. Ask us about the option to purchase the furnishings, for a true turn-key home! The property is landscaped and backs onto a private wooded area, providing peace and tranquility. A secure two-car garage, ample driveway parking, and space for RV or boat storage make this home practical as well. Conveniently located just a short walk to parks, beaches, sports courts, and recreational facilities like Lakeview Heights Community Centre, and only minutes from the West Kelowna Wine Trail including great stops like Mission Hill, Quail's Gate, Frind, and more! Also located in a family friendly community, accessibility is a breeze with a transit stop within a 3 minute walk from your door, and this property is perfectly situated within the Hudson Road, Constable Neil Bruce, and Mount Boucherie school catchments. This home offers a rare opportunity to embrace a Lakeview, Okanagan lifestyle! (id:57557)
28 Quispamsis Road
Quispamsis, New Brunswick
Welcome to 28 Quispamsis Road. This century farmhouse has all the charm and character of old, but updated for all the modern conveniences. Step into the bright and open mudroom to be embraced by loads of natural light. Conveniently located off of the mudroom is a full bath. Step into the kitchen with it's updates including quartz countertops, farmhouse sink, slate floors and an Enterprise wood stove for warmth and comfort on chilly evenings. Off of the kitchen is a diningroom overlooking the covered front porch - perfect for relaxing in morning or evening with a cup of coffee or cocktail. Also on the main floor is a large living/family room - complete with original beams. Secret storage in wall unit behind TV! Up the staircase are 3 bedrooms as well as a full bath with shower. The basement is partially finished with loads of possibilities and a cold room for storing preserves or root vegetables, etc. With 3 owned heat pumps, the home is comfortable all year long. This historic property boasts a large barn, 1 1/2 car garage and a large shed/workshop. This property is perfect for a growing family or someone that appreciates character and design. Walking distance to the QPlex, a short drive to the Kingston Ferry and easy access to the Kennebecasis River and highway. Book your showing today. This one will not last long. (id:57557)
1910 - 32 Forest Manor Road
Toronto, Ontario
Discover this exquisite 2+1 bedroom, 2 bathroom corner condo at 32 Forest Manor Rd, perfectly positioned in one of North York's most sought-after neighborhoods. Nestled in a sleek 3 year old building, this residence seamlessly blends modern luxury with every day functionality to create the ultimate urban oasis. Step into a bright airy unit boasting soaring ceilings that enhance the sense of space, paired with engineered hardwood floors that exude elegance throughout. The expansive unobstructed panoramic views from this home are unparalleled offering breathtaking scenery of the city skyline and verdant parks. Natural light pours into every corner of this home, creating a warm and welcoming atmosphere. the open concept, modern kitchen is a chefs dream, featuring stunning stone countertops and high end finishes. The thoughtfully designed layout ensures a perfect flow between spaces, making it ideal for entertaining or quiet evenings in. Retreat to the spacious bedrooms, or use the versatile den as an office, hobby space, or cozy reading nook. The piece de resistance is the large, private balcony- an outdoor sanctuary where you can relax, unwind, and take in the sprawling views of the city and nearby green spaces. Pride of ownership shines throughout every detail of this meticulously maintained home. Conveniently located steps from Fairview Mall, the subway and major highways (401,404, and the DVP), this residence offers the best of urban and suburban living. Situated in the vibrant North York neighborhood, you'll enjoy access to shopping, dining, parks and more. If you're seeking a spacious, functional and elegant home that perfectly compliments modern city living, this stunning condo is your perfect match. don't miss this opportunity to call it yours (id:57557)
15118 91a Avenue
Surrey, British Columbia
Calling all developers and investors! With its unbeatable location just steps from the proposed Surrey-Langley SkyTrain station, the property provides future residents with convenient access to shopping, dining, and local amenities. In addition, its proximity to nearby parks adds to the property's appeal. As part of the Fleetwood Plan (Stage 1), this area is set to transition into mid- to high-rise zoning, allowing for buildings up to 15 storeys. This two-level home sits on a 7,667 sq. ft. lot and includes 2 bedrooms and 1 bathroom on the main floor, plus a 1-bedroom unauthorized suite in the basement, both with separate entrances. With immense potential for redevelopment in this rapidly growing area, this property is an excellent investment opportunity. (id:57557)
9 Beverley Hills Drive
Grand Bay-Westfield, New Brunswick
This gorgeous property on over 1/2 acre, overlooking Grand Bay has been beautifully kept & tastefully updated. Entrance foyer w/ stone floor & 2 closets, large living room w/sunny oversized windows, water view, HW floor & cozy wood-burning fireplace is open concept to the dining room also w/HW & patio doors leading to the oversized deck. The custom, blond & black kitchen features S/S appliances, dbl ovens, central island, e-space (or homework), large sunny window overlooking the garden, + butler's pantry with wine fridge. Main floor powder room and inviting family room with water view & fireplace. Very spacious tiled mud room w/large closet adjacent to the attached 2-car garage w/storage room. Plenty of closets. Attractive turned staircase w/huge window overlooking the water & living room. 4 Bedrooms w/adjacent 4 Pc main bath w/dbl sinks on the 2nd level including the master suite with 2 double closets, water view, balcony & stylish 3-pc ensuite bath w/tub/beautifully tiled shower enclosure. Nice-sized, sound proof, rec room in the lower level w/ windows, built-in for toy storage, books, games, etc. This property boasts mature trees, perennials & ever changing flowering shrubs. The hand-laid stone walkway leads to the totally private back yard with oversized covered (for rain or shade) & uncovered deck (for full sun). The back treed area goes with this property ensuring more privacy. Wonderful location mere minutes from town centre for all amenities. (id:57557)















