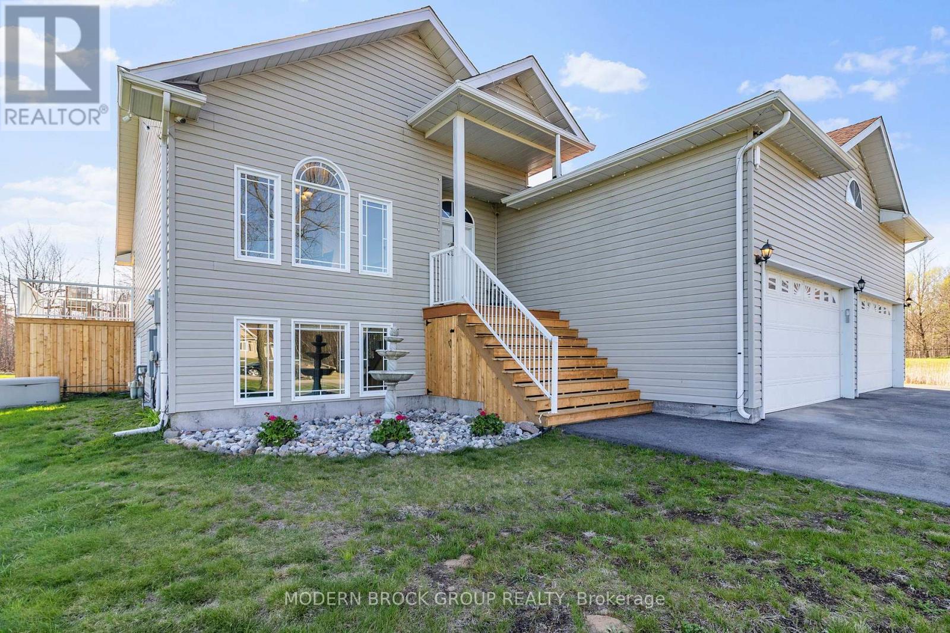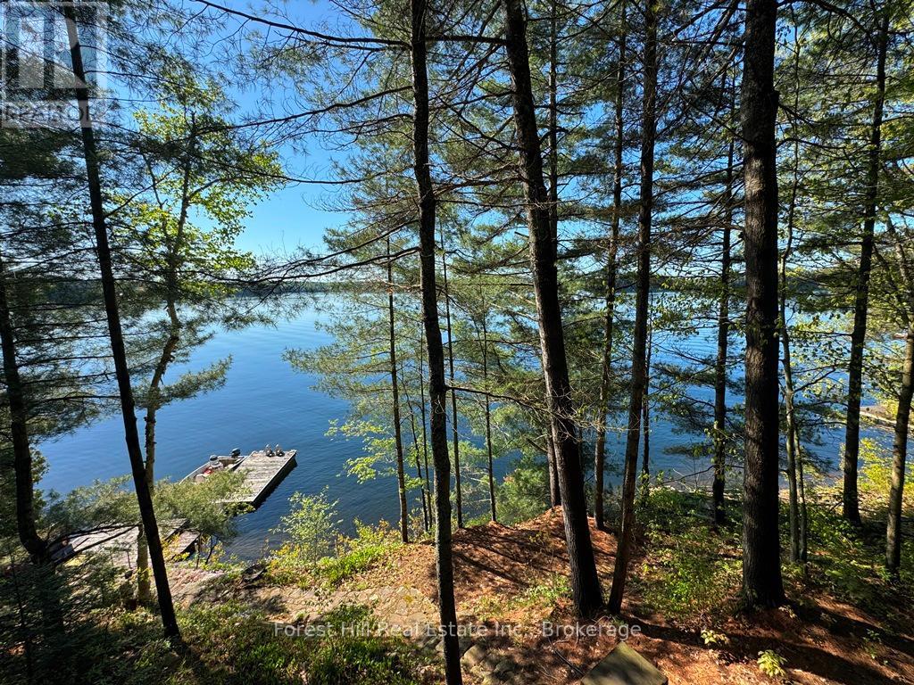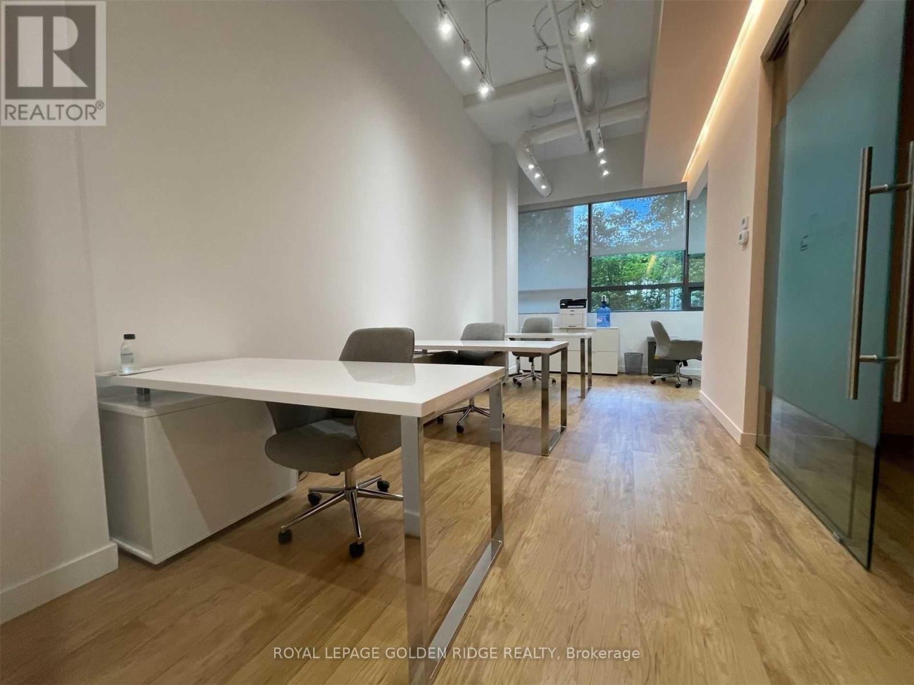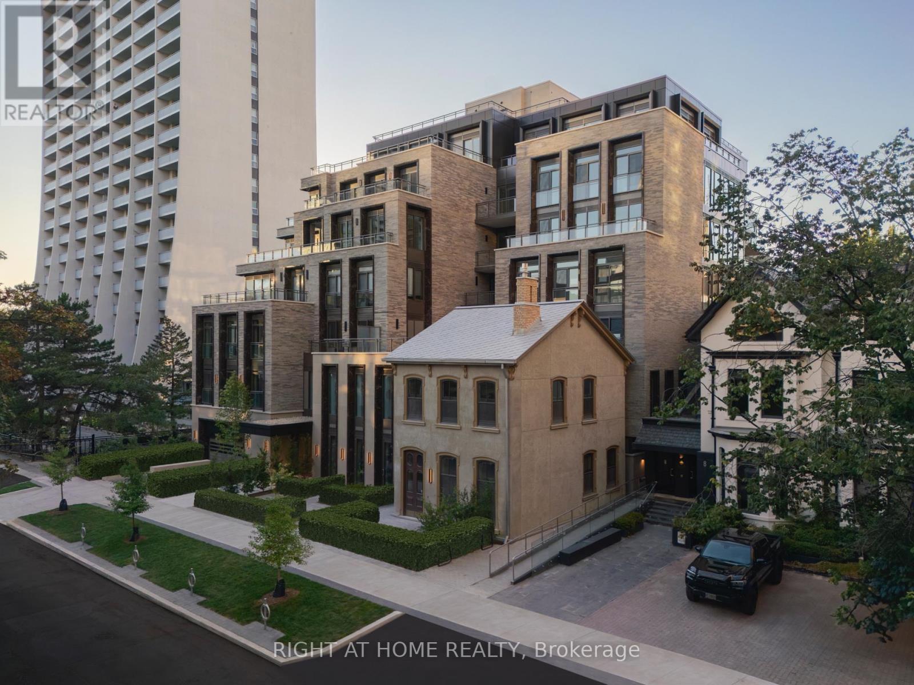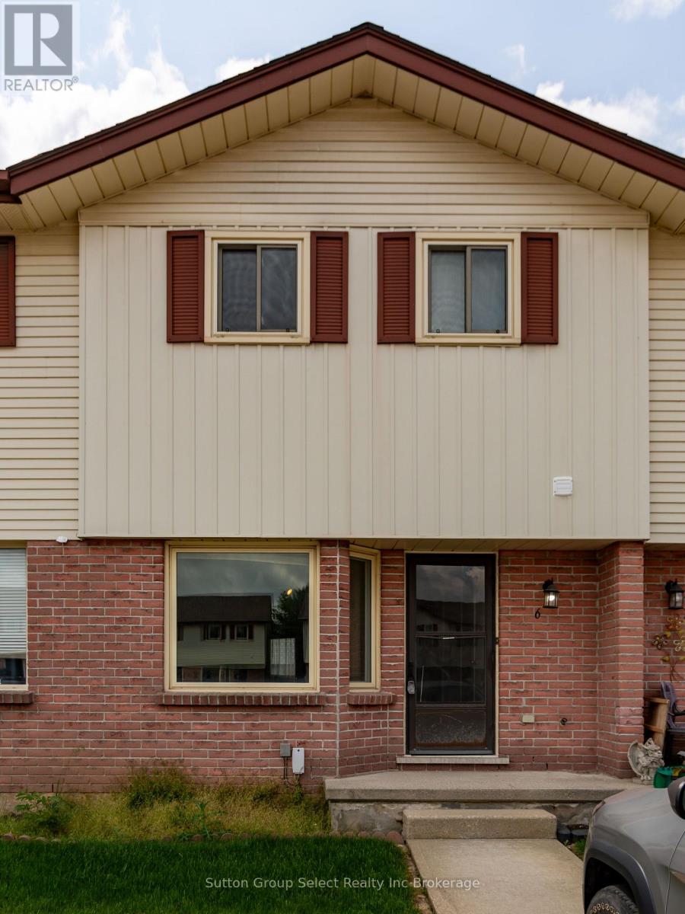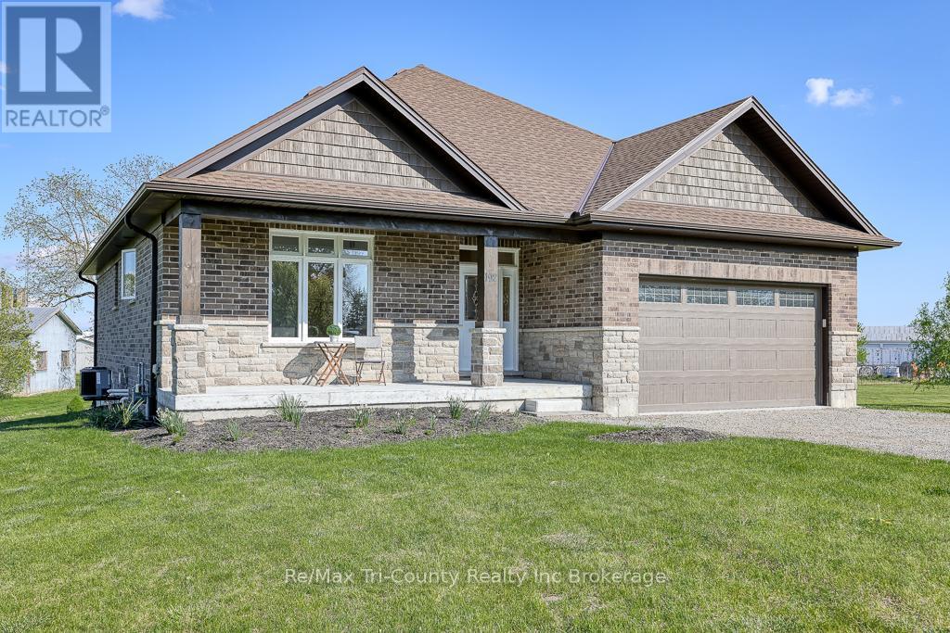1444 Maplewood Drive
Elizabethtown-Kitley, Ontario
Situated on a large private lot at the end of a quiet cul-de-sac, this property offers space, comfort, and all the extras including a hot tub, patio, spacious deck, play structure, and tons of room for children or pets to roam. Inside, you're welcomed by a bright front entry and a formal dining room with large windows. The open-concept kitchen and living room are ideal for entertaining, made even more impressive by the soaring cathedral ceiling. The main floor features three generous bedrooms, including a primary suite with a walk-in closet and updated 3-piece ensuite. You'll also find a second full bath and a convenient mudroom with access to the garage. Downstairs, the lower level is filled with natural light and includes a large family room with a wet bar perfect for gatherings or movie nights. Two additional bedrooms offer flexible use, with one easily serving as a home office. A third bathroom and plenty of storage round out this level. Enjoy the ultimate convenience of a heated 3-car garage perfect for winter mornings, hobby space, or storing all the toys, big and small. This is a move-in ready home with all the right features. Recent updates include roof (2024), Fridge and Dishwasher (2024), Ensuite updates including in floor heating (2022), Basement flooring and bathroom (2024), Main level Bathroom & Laundry room (2023), Decks including rear and front steps (2024), Paved Driveway (2024) (id:57557)
10789 Moorlands Bay (Wao)
Algonquin Highlands, Ontario
Boat/water access, wilderness cottage with 3-bedrooms, surrounded by forested land of just over one acre. There is 163 feet of southeast-facing, smooth rocky shoreline for wading and deep water swimming. This appealing property backs onto CROWN LAND, which is added privacy and gives one lots of area to explore, including the Hollow River back on the crown-owned woods. Bright, open interior with a walkout to a large inviting sundeck to lounge on with a tranquil view of the the largest lake in Haliburtion. Beautiful, exterior granite stone chimney. Outdoor fire pit. There's the convenience of a total of 4-pieces via 2 separate washrooms that connect to an approved septic system (2007. Roof re-surfaced in 2011. Municipal septic re-inspection passed in 2022. Large shed (12' x 8') for lots of storage. Mechanical boat winch/ramp system. All furnishings and appliances; Princecraft (18') Pontoon Boat with a 40 h.p. Johnson outboard motor. There is a stream that runs through the property. The Original Shore Road Allowance is closed. Ample bass and trout fishing in a lake that measures over 250 feet in depth. Access to miles of groomed trails in winter for snowmobiling, snow shoeing and much more. Same network of trails are ideal for ATVing, hiking, mountain biking, etc when there is no snow. Two marinas are a short distance away. Located within 3 hours of Toronto. (Owner has paid for a boat slip with car parking at a marina nearby for the 2025 season that will be transferred to the buyer.) (id:57557)
851 Bramble Place
Kamloops, British Columbia
Welcome to 851 Bramble Place – a meticulously cared-for gem in the heart of Aberdeen. This two-storey home sits proudly on a quiet, family-friendly cul-de-sac in one of Kamloops’ most desirable neighbourhoods. Curated by the original homeowners, pride of ownership is evident throughout. Situated on a spacious pie-shaped lot, the fully fenced, landscaped yard features underground irrigation (front & back), a garden, and plenty of space for kids, pets, or entertaining. Inside, you're welcomed by a spacious foyer with 18-ft ceilings and a grand staircase. Large Low-E windows flood the home with natural light, creating a warm and inviting space. The main floor offers a flexible layout with formal living and dining rooms, perfect for gatherings. The kitchen is the heart of the home with granite countertops, solid wood cabinets, a custom island, and walk-in pantry. It connects seamlessly to the dining, family room, and patio. Upstairs offers three generously sized bedrooms, including a luxurious primary suite with walk-in closet and spa-like ensuite. The fully finished basement includes a 4th bedroom, den, full bathroom, and additional living space—great for teens, guests, or potential suite development. R2 zoning adds future income potential. Additional features: double garage (8’x9’ Doors), gas BBQ hookup, hot tub rough-in with concrete pad, built-in vac. Walking distance to schools, shopping, and recreation. Book a private showing today! (id:57557)
Bsmt - 68 Wedgewood Drive
Toronto, Ontario
Large Ensuite Bedroom in Basement for Lease, Own Private Bathroom, Separate Entrance, Utilities and Wi-Fi Included and Fully Furnished, Parking Extra ($130 per month). Steps away to TTC stations in Cummer/Steeles/Willowdale. Living Room & Kitchen To Be Shared With Other Tenants. Other Tenant very professional and clean. Very Nice Landlord And Good Neighbourhood. (id:57557)
209 - 4789 Yonge Street
Toronto, Ontario
AAA Professional Office Condo By Tridel (Hullmark Corporate Centre) @ AAA Location(Yonge/Sheppard)*Suited For Professional, Lawyer, Accountants, Investment Banker/Financing/Insurance Office And Any Other Professional Offices*Professinal Finished With Two Separated Office Room, Direct Underground Access To Yonge & Sheppard Subway*Grand Lobby W/Concierge*Anchor Retailer Incl Whole Food Supmkt*Mins To Ttc, Go, Hwy 401/404* (id:57557)
98a Maile Run
Seguin, Ontario
For families dreaming of a lasting Muskoka legacy, this extraordinary Lake Joseph property offers a rare chance to secure over 1000 feet of private shoreline and more than 50 acres of breathtaking terrain in one of the area's most exclusive settings. Southwest-facing for dramatic summer sunsets and drenched in natural beauty, the setting feels expansive and intimate, with gentle terrain that slopes gracefully to the water's edge and elevated plateaus offering breathtaking lake vistas. The landscape evokes a classic Group of Seven painting, with windswept pines, glittering granite outcrops, and protected, calm waters perfect for swimming, paddling, and quiet reflection. The hard-packed sand entry is ideal for young swimmers, while the crystal-clear, deep water invites endless summer adventures. Children can freely explore the woods and shoreline while the setting invites long days on the water and evenings by the fire. With ample space to imagine your own bespoke compound, from a grand main cottage to a boathouse with guest suites, a fitness centre, a sports court, or even a putting green, this parcel is the ultimate canvas for your architectural dreams. Opportunities like this are few and far between on Lake Joseph. (id:57557)
Garden Home 2 - 10 Prince Arthur Avenue
Toronto, Ontario
An exceptional Garden Home now available at 10 Prince Arthur! The style and convenience of an Urban Bungalow - with almost 2,750 square feet of gracious interior space on a single level, surrounded by a private landscaped garden terrace all to yourself! Unequalled space steps to Avenue Road and Bloor in an intimate development of just 25 residences. 11 foot ceilings, expansive kitchen featuring Wolf and Sub-Zero appliances, 2 bedrooms with a den and office... this really feels like home. Developed by North Drive and designed by Richard Wengle with refined interiors from Brian Gluckstein and Michael London and featuring a very limited number of residences in a truly boutique building. Enjoy the comfort and convenience of 24-hour concierge, valet parking, private fitness facility, resident dining lounge with catering kitchen and courtyard sculpture garden designed by Janet Rosenberg. Located in the Annex, just steps from exceptional shopping, Yorkville's world-class dining, U of T, cultural institutions and the tranquil greenery of nearby parks, 10 Prince Arthur presents a rare blend of urban sophistication and neighborhood charm. **EXTRAS** A unique urban home. Wrap around garden with 3 distinct areas and 5 walk-outs from inside. Landscape lighting and irrigation. Includes secure, 2 car underground parking, storage and hst. (id:57557)
17600 & 17604 Highway 103
Italy Cross, Nova Scotia
Opportunity awaits for all Buyers with this incredible and well maintained property offering 2 Homes including a meticulously maintained 2 Bedroom bungalow, a well maintained 2 Bedroom (could be turned back into 3 beds) Mini Home, a detached and wired 2 car Garage, a Workshop, a Barn, and a total of 3.48 Acres of prime Real Estate! If you have driven by it...it has caught your eye! This property has the most amazing curb appeal with it's circular paved driveway, park-like yard with mature trees and perennials, and plum, apple, and cherry trees! This 2 Bed and 1 Bath Bungalow offers 1 level living with a bright and spacious eat in Kitchen with tons of counter and cupboard space, a large Living Room with patio doors and a cozy wood stove and heat pump for inexpensive heating and cooling all year long. You will also love the updated and gorgeous wheel chair friendly Bathroom with stand up shower and tub, 2 large Bedrooms, main floor Laundry Room, tons of storage and a full walk out basement. Many upgrades over the years including some new vinyl windows, appliances, Bathroom, new deck, roof shingles, fibreglass oil tank, wired for generator, and so much more! The 1991 2 Bedroom Kent Mini Home next door is perfect for a rental property and is move-in ready, with all appliances and heat pump included. This all sounds great but wait until you see the 24x24 Two car garage, the 10x30 workshop, and the large 2 storey Barn! This versatile property offers income potential to help pay the mortgage, a perfect spot for an at home business, or the opportunity to keep your loved ones close, but with their own independance! Location just does not get better than this being only 10 min to Bridgewater, 13 min to the white sand Crescent and Rissers beaches, great school district, and a quick and easy commute to Halifax! Properties like this are a very rare find so this might just be the best investment you will ever make! (id:57557)
183 Main Street
Liverpool, Nova Scotia
Welcome to Liverpool. A community with open arms. Once you leave Exit 19 from HWY 103, turn left when you come to the intersection by Sobeys, keep to your right and follow the Lighthouse Route straight ahead to the next busy intersection that offers lots of traffic, lots of visibility for your business and with plenty of window space. This large building is located in the heart of Liverpool surrounded by many other businesses and a popular tourist destination. A picturesque community with a beautiful water front and rich in history. A community you'll be happy to have your business. With 3,922 sq. ft. on the main floor this is a great opportunity to have a large amount of space for a store front, maybe a couple, or an office space. Upstairs you'll find lots of more space that potentially could be converted into apartments. Whatever your choice this would make a great investment opportunity. (id:57557)
6 - 1135 Nellis Street
Woodstock, Ontario
Welcome to 6-1135 Nellis, a 2 storey townhouse, 3 bedroom, 1.5 bathroom home. Dining area, kitchen and spacious living room with deck. 2 pc bath. Second level has a large primary bedroom, 2 other bedrooms. Basement level has a big rec room, utility room and laundry area. Close to schools, shopping, 401/403 (id:57557)
192 Talbot Street
Norfolk, Ontario
Imagine a charming 3-bedroom, 2-bathroom home nestled in the heart of the quaint village of Courtland, Ontario. This delightful abode is a perfect blend of comfort, style, and small-town charm. As you approach the house, you're greeted by a welcoming double car garage, neatly integrated into the design to maintain a sleek and inviting exterior. The front of the home features a cozy porch, perfect for sipping your morning coffee. Upon entering, you're welcomed into a spacious foyer that sets the tone for the open and airy living spaces within. The main floor boasts a contemporary kitchen with ample storage and a central island, ideal for preparing meals and socializing. The kitchen seamlessly flows into a bright and airy dining area, and then into a comfortable living room, all of which benefit from large patio doors that bring in natural light. The main level also includes a convenient washroom for guests and a laundry room for added convenience. A patio off the living area extends your living space outdoors, providing a private oasis where you can relax and enjoy the fresh air. The master suite is a serene retreat, complete with a spacious walk-in closet and a private bathroom featuring a vanity and a separate shower. Two additional bedrooms are generously sized, each with ample space for double beds and personal touches. A family bathroom on this level ensures everyone has their own space. The home's design is optimized for a nice sized lot, yet it doesn't compromise on style or functionality. The open floor layout and modern architectural elements create a sense of grandeur and comfort, making this home an ideal haven in the heart of Courtland. In this small town, where flat terrain invites hiking, running, and walking, and where the community is known for its accessibility and charm, this 3-bedroom home is the perfect place to call home. The interior of this home has been recently re painted, with new flooring throughout. (id:57557)
#20 - 4899 Plank Road
Bayham, Ontario
Want Easy Living with walking distance to Otter Creek? This large mobile located in Otter Edge Estate is a must see. Completely renovated within the last 2 years. This mobile has a 3 season sunroom, large entry way, nice size kitchen with newer cupboards. Enjoy watching nature thru the living room window. 2 large size bedrooms to relax in. Nice 3 piece bath with walk in shower. Enjoy BBQs on the side deck with friends and family. Take a quick walk down to Otter Creek and relax with some fishing or kayaking with the grandkids. Nature surrounds this mobile. It is affordable year round living in this 55+ adult park. Access to beach, lake and marinas approx 5 minutes away. (id:57557)

