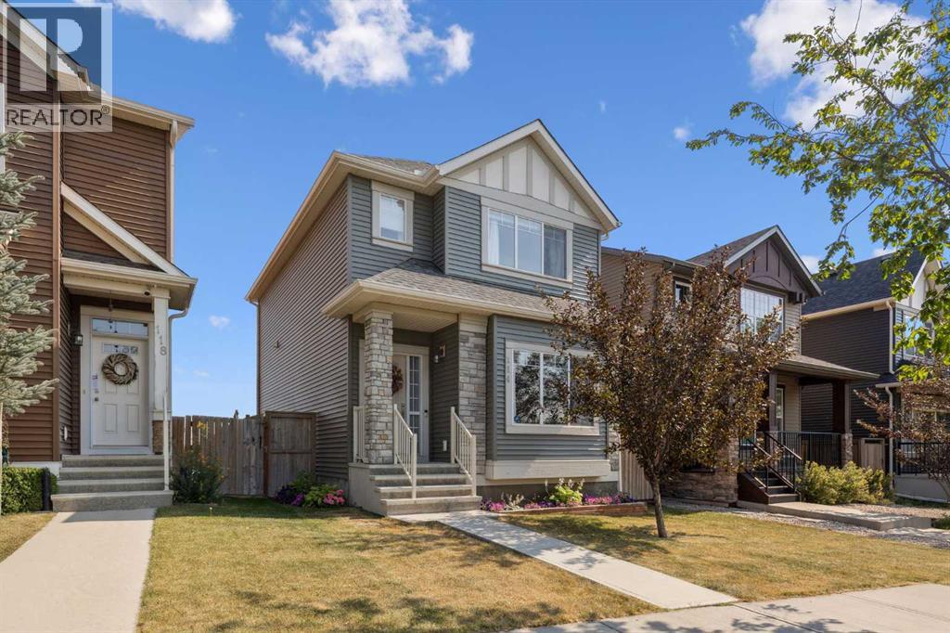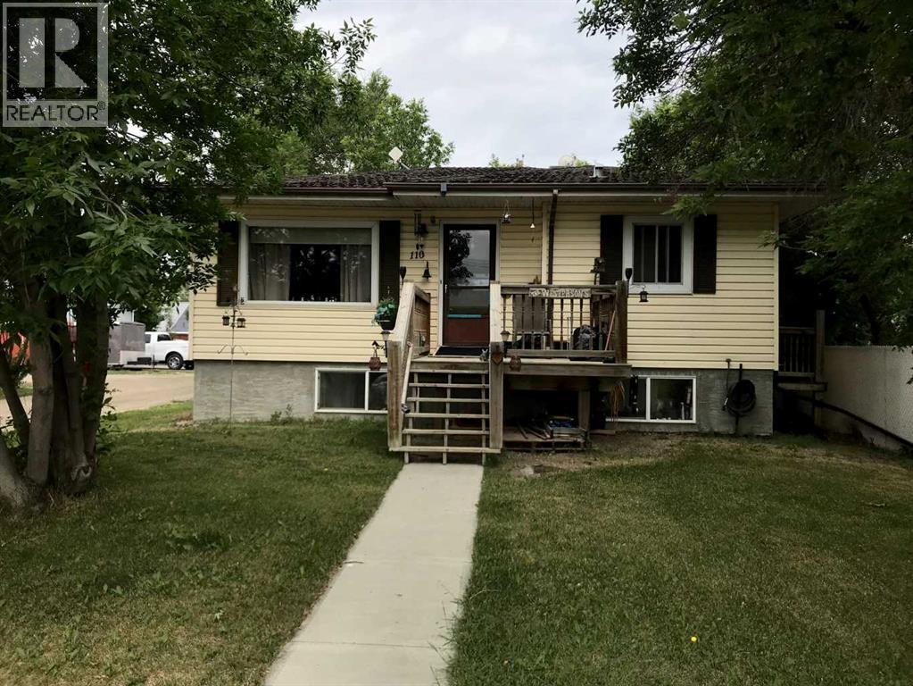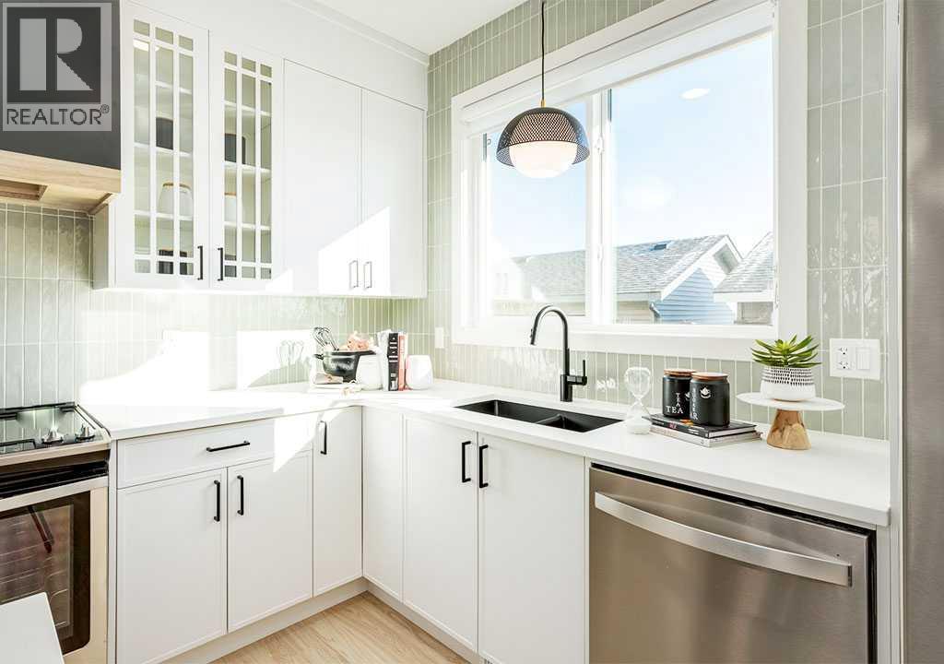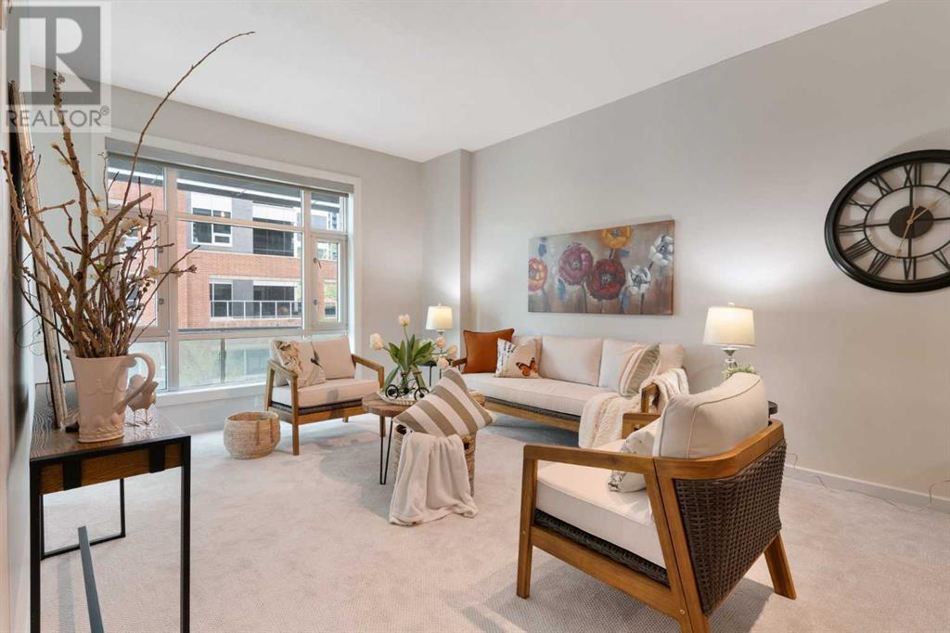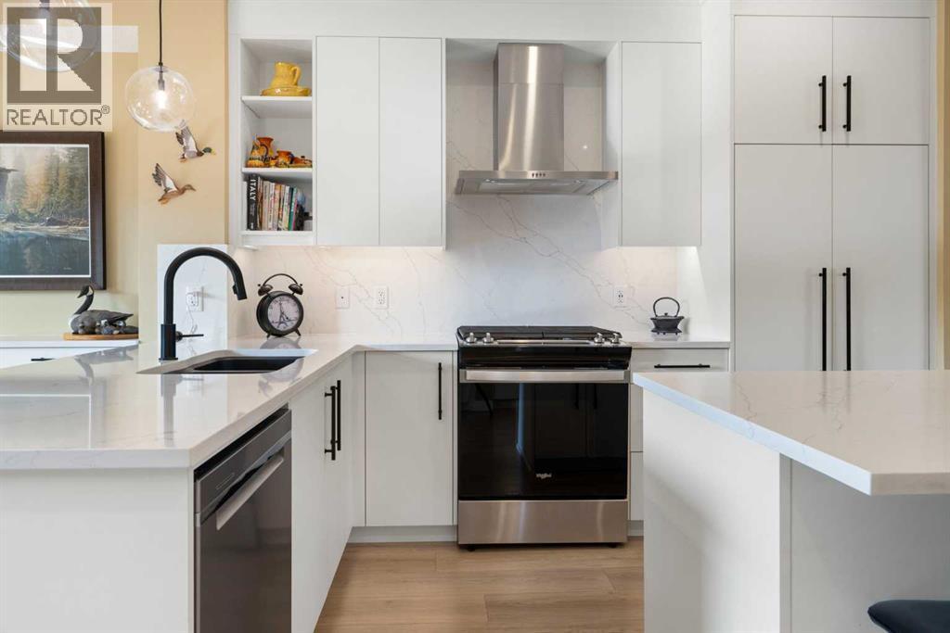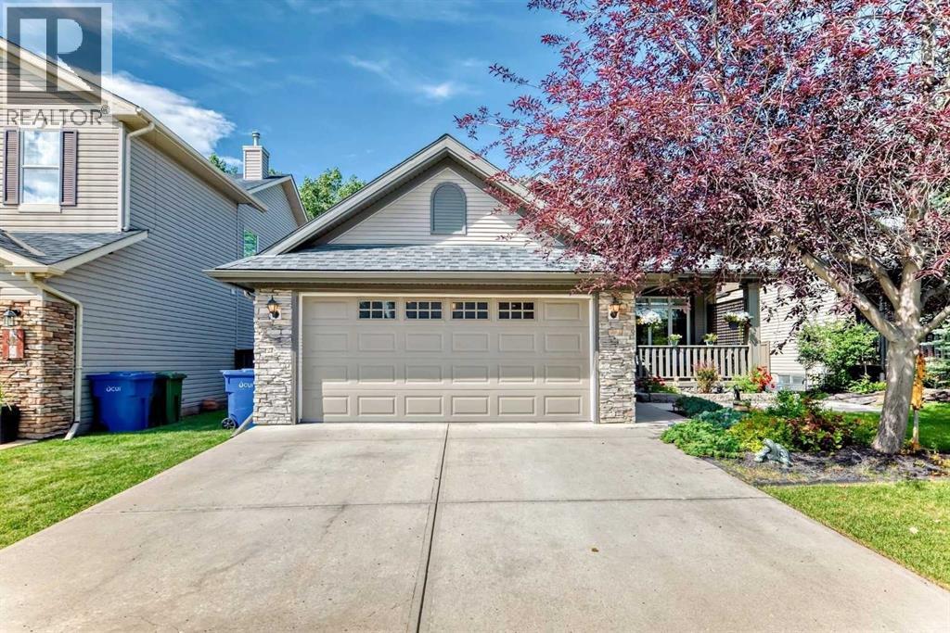21 Arbour Ridge Park Nw
Calgary, Alberta
PRICE DISCOUNTED ....Modifications to this home include a series of three staircases all professionally equipped with quality ‘Stair Chairs’ to accommodate any family that may include a member with compromised mobility issues. The home could not be more ideally located being adjacent to pathways and also no immediate neighbouring houses on either the north or east side. Enjoy a family barbecue on the modern spacious back deck which overlooks a children’s play area just outside the fenced back yard. The kitchen with large island, corner pantry, quartz countertops and an abundance of cupboards, and counter space, also includes an eating area and corner office. The separate formal dining room comfortably accommodates a table for six along with room for a buffet. The vaulted ceiling of the second floor bonus room delivers an abundance of natural light year round. The corner gas burning mantle fireplace will keep you cozy on those chilly winter nights. Three bedrooms up along with a four piece washroom complete with the washer/dryer pair. The massive primary easily fits a King size bed with room to spare. The spacious four piece ensuite has a corner shower, large soaker tub along with access to your walk in closet. Other features you will appreciate include central air, Vacuflo, and located on a quiet non flow though street. Note there are no wheelchair ramps on either entrance but could be installed if needed. The basement is undeveloped but has the necessary plumbing to install a basement washroom. This serene and quiet location is a huge plus. Arbour Lake is coveted and highly regarded community with mature trees and green spaces. You’ll find a rare peaceful tranquility not found in too many city homes. See for yourself. Enjoy where you live. Call your agent and book a showing today. PRICE REDUCED (id:57557)
114 Nolan Hill Drive Nw
Calgary, Alberta
*Open House Saturday Sept 13 1-3pm* Nestled in Nolan Hill, one of Calgary’s best NW communities, awaits your beautifully maintained 1568 square foot home. Situated ACROSS FROM A VAST GREEN SPACE and a future Catholic K-9 SCHOOL, this location is perfect. Well kept and fully developed, this 4 BED, 3.5 BATH property is a must-see. With 10/10 curb appeal, you’ll immediately fall in love with the NEW EXTERIOR and charming flower beds. Upon entering, a spacious foyer leads to a cute flex space - perfect for relaxing with the view of the beautiful green space, or for your work from home needs. You’ll feel a sense of home as you enter the kitchen and living space - the perfect layout for entertaining. The upgraded kitchen includes dark wood cabinetry, stainless steel appliances, and granite countertops. Yes, there is a pantry! Gather with your guests at the island or by the gas fireplace - or enjoy a family dinner in the large dining space, complete with a feature wall. Leading to the private backyard is a built-in mudroom area for an organized space. The upper floor features a three bedrooms plus a laundry room with a newer washer and dryer (2021). You’ll find an ensuite bathroom off of the primary bedroom, plus a walk-in closet. The FULLY DEVELOPED (and permitted) basement has a large rec space, plus an additional bedroom and full bathroom. To top it off, this property has a LOW MAINTENANCE BACKYARD, fully fenced and landscaped. There is a large tiered deck plus a stone patio - a great area to entertain and BBQ. Have an all-terrain vehicle or need more storage? There is even a gated 25' x 7.5' area off of the alley for EXTRA ATV PARKING. Rock has been added to both side yards, making this a very easy to maintain exterior. Completing the property is the detached double garage, fully finished inside - the perfect space for all of your projects! Special features include: AIR CONDITIONING, RE-PLANKED CUSTOM DECK, and NEW ROOF AND EXTERIOR IN 2024/2025. Nolan Hill is a wond erful, quiet community with so many amenities nearby including baseball and soccer fields, T&T and Costco, and great access to Stoney Trail. Truly a move-in ready gem in this family friendly neighbourhood. Call your Realtor for a private showing, DON'T WAIT FOR THE OPEN HOUSE! (id:57557)
212 Mckerrell Way Se
Calgary, Alberta
Have you been dreaming of lake life?! This warm and welcoming detached home has been cherished by the same family for nearly 30 years, and now it’s ready for its next chapter. Offering over 1,800 sq. ft. of living space plus a fully finished basement, there’s room here for everyone. Move in and enjoy it as is, or bring your vision to life with a dream renovation.Upstairs, you’ll love the rare layout with four full bedrooms all on the same level—perfect for growing families, a dedicated home office, or space for guests. The generous primary retreat includes its own ensuite and walk-in closet, while the additional bedrooms provide flexibility for kids, hobbies, or extended family visits. The main floor is bright and functional with a comfortable living area, dining space, and a convenient half bath. Downstairs, the finished basement extends your options with an extra bedroom and plenty of room for a rec space, gym, or home office.Recent updates—including a new roof, furnace, and hot water tank within the last three years—add peace of mind. Outdoors, enjoy the sunny south-facing backyard, while the double attached garage keeps winters simple.Located just minutes from the lake with year-round activities, and close to schools, parks, and community tennis courts, this home is in an unbeatable spot.If you’ve been dreaming of lake life in a friendly community, this home offers the space, comfort, and opportunity to make it your own. (id:57557)
4 Majestic Gate
Rural Rocky View County, Alberta
Due to overwhelming interest, we invite you to our Open House this Saturday Sept 13. All Offers will be presented to the Seller on Sunday at 3:00 pm. Find Your Family's Happy Place in Award-Winning Elbow Valley. A warm, welcoming, and completely updated family estate on a private corner lot, steps from lakes, parks, and pathways. Priced for your opportunity!Imagine a home that’s not just a statement of luxury, but a sanctuary for everyday life. This custom-built estate, one of Elbow Valley's original and most beloved show homes, has been thoughtfully renovated to create a perfect blend of comfort and style. Set on a serene, treed corner lot, it’s a haven where your family can grow, play, and make lasting memories.Walk through the front door and feel instantly at home. Sunlight floods the dramatic great room through soaring windows, gleaming off new luxury vinyl plank floors. The heart of the home is the gourmet kitchen, with its granite island—a natural gathering spot for homework and casual meals—and a sunny breakfast nook overlooking the private yard.The main-floor primary suite is a peaceful retreat for parents, featuring a spa-like five-piece ensuite. Upstairs, two generously sized bedrooms, each with walk-in closets, offer plenty of space for kids or guests.But the real magic is downstairs. The finished lower level is a year-round destination for family fun, centered around a spectacular indoor pool and spa complex. It’s the ultimate solution for rainy days, winter swims, and hosting birthday parties tha t will be the envy of the neighborhood. A large games room and a flexible space mean there’s room for everyone to play.A Home, Designed for Real Life:* Step outside your door and into a lifestyle of adventure. This home places you moments from community lakes, walking paths, sports parks, and the outdoor amenities that make Elbow Valley so sought-after by families.* A large room above the garage with a private entrance is perfect for a teen hangout, a home gym, a creative studio, or a peaceful home office.* Enjoy in-floor heating in the garage and pool area, central A/C, and modern upgrades throughout.* Move-In Ready & Worry-Free. With over $40,000 in recent renovations, this home is ready for you to simply unpack and start living.This isn't the largest or most opulent estate in Elbow Valley—it’s something better. It’s the warm, functional, and joyful family home you’ve been searching for in an award-winning community. Your story begins here. (id:57557)
303, 29 N Railway Street
Okotoks, Alberta
Top-Floor Corner Unit in the Heart of Downtown Okotoks.Welcome to Unit #303—a bright, spacious 2-bedroom, 2-bathroom top-floor condo offering 1,128 sq ft of low-maintenance living in one of Okotoks’ most walkable locations. Enjoy peaceful top-floor living with no upstairs neighbors, a park just across the street, and the river pathways only a short stroll away.Inside, you’ll find an open-concept layout filled with natural light, a generously sized living and dining area, and a large private balcony, perfect for morning coffee or evening relaxation. The kitchen is open, functional, and ideal for entertaining.The primary bedroom features a full 4-piece en-suite and ample closet space, while the second bedroom makes a great guest room, home office, or flex space. Additional highlights include in-suite laundry, storage, and a convenient assigned parking stall located just steps from the rear door.Condo fees are $633.90/month and cover water, sewer, garbage, snow removal, common area maintenance, and more—offering true lock-and-leave convenience and THE BEST PART IS SELLER IS COVERING ALL CONDO FEES UNTIL DEC 31,2025!Whether you're a first-time buyer, downsizing, or looking for a lifestyle that doesn’t involve shovelling snow, this condo offers unbeatable value, location, and ease of living.Come see why Unit #303 is one of Okotoks’ best-kept secrets. (id:57557)
110 Railway
Rockyford, Alberta
House with legal suite! One of a kind home in Rockyford awaits your visit! Both levels have separate entrances. Upper floor features a master with a 2pc ensuite and rough in for shower. It is followed up with a second large bedroom and 4pc bath! There is also a separate Laundry room/office and a well sized BBQ deck with plenty of street parking. The basement legal suite features separate entrance, it's own laundry facilities, fridge and stove. The large 3x5 windows provide plenty of natural light to the 3 additional bedrooms in the basement legal suite. Your feet will never be cold walking on a basement concrete floor again! The floor is acid washed and has in floor heating! BBQ deck and parking for two vehicles making each unit private and separate from each other with privacy. The basement also features fulltime HRV and no air exchange between the two units eliminating cooking smells from transferring between the two floors. This home will provide you with many options including living up and renting down, legal suite revenue property or making minor modifications to convert back to one single unit. Home was moved to brand new concrete foundation May 16th/2011. Lower level framed with steel studs. Fire barrier codes inspected and passed. Each unit has it's own fridge/stove and laundry. Large backyard with garage potential from the side or back of property. Everything was thought of! Book your showing today! (id:57557)
231 Savoy Landing Se
Calgary, Alberta
SOME NEIGHBOURHOODS PROMISE GREEN SPACE; RANGEVIEW HANDS YOU A SET OF GARDEN TOOLS and a spot to actually grow something worth eating. This is CALGARY’S FIRST FARM-TO-TABLE COMMUNITY, designed around orchards, garden plots, and harvest festivals instead of just cul-de-sacs and swing sets. At 231 Savoy Landing SE, you don’t just buy a new home—you buy into a lifestyle where your pantry can be stocked from down the block and your kids grow up knowing what real tomatoes taste like.The Sasha model from Homes by Avi was built with real family life in mind. Out front, a FULL-WIDTH PORCH for coffee chats or Halloween pumpkins. Inside, 9' main floor ceilings create breathing room, and an open-concept kitchen/dining/lounge keeps everyone connected without crowding. The kitchen doesn’t just look sharp—it comes with FULL-HEIGHT CABINETRY, QUARTZ COUNTERS, CHIMNEY HOOD FAN, BUILT-IN MICROWAVE, and a SILGRANIT SINK tough enough to handle spaghetti night. A MAIN FLOOR POCKET OFFICE means you can take Zoom calls without competing with cartoons in the background, and the 10' x 10' back deck (with gas line for the BBQ) extends the living space straight into summer.Upstairs is where the layout really earns its keep. A BONUS ROOM gives kids space for Lego empires—or a family movie night where popcorn counts as dinner. The laundry room is exactly where it should be: on the same floor as the bedrooms, so baskets don’t migrate up and down the stairs like unwanted pets. Three bedrooms, including a MASTER WITH ENSUITE AND WALK-IN CLOSET, mean everyone has their own corner of calm.The basement comes prepped for whatever the future holds: 9' FOUNDATION WALLS, SIDE ENTRY, LAUNDRY ROUGH-INS, WET BAR/KITCHEN SINK ROUGH-IN, and a 200-AMP PANEL that leaves room for big plans. Whether that means extra income or just more space for teenagers, the hard stuff is already handled. Outside, this CORNER LOT comes with a 22' X 22' REAR DETACHED GARAGE to keep cars, bikes, and sports gear in check, p lus front yard sod so you’re not starting from scratch.RANGEVIEW ITSELF IS THE REAL GAME-CHANGER. It’s not just a neighbourhood—it’s a community designed around food, connection, and seasons lived outdoors. Here, neighbours aren’t just people you wave to across the driveway—they’re the ones you’ll swap recipes with at harvest festivals or share extra cucumbers with when the garden explodes. Getting in early means QUIETER STREETS, FIRST DIBS ON AMENITIES, and the kind of EQUITY GROWTH that comes from being smart enough to see potential before everyone else does.If you’ve been waiting for a home that understands family life—and a community that adds more flavour to your every day—231 Savoy Landing SE is ready. Come see it while the gardens are still bursting with this year’s harvest—by next season, everyone else will want a piece of it too. • PLEASE NOTE: Photos are of a finished Showhome of the same model – fit & finish may differ on finished spec home. Interior selections & floorplans shown in photos. (id:57557)
202, 1410 1 Street Se
Calgary, Alberta
NOT YOUR TYPICAL CONDO – CHECK OUT THE HUGE CORNER PATIO TERRACE!This isn’t your average one-bedroom, this unit comes with a RARE oversized patio - far bigger than the typical condo balcony. Whether you're BBQing, entertaining, or kicking back with a drink enjoying the afternoon & evening sun, this outdoor space takes your lifestyle up a notch.FEATURING: 9 Ft Ceilings • Fresh Paint, Modern New Floors & Tile • Walk-through Closet to Ensuite Bath • Titled Underground Parking + Storage Locker • In-suite Laundry.Sasso is an 18+ Adult CONCRETE building loaded with AMENITIES: Fully Equipped Gym • Hot Tub, Steam Room • Games Room with Wet Bar, Pool & Poker Tables • Theatre Room, Concierge & 24/7 Security • Beautiful Treed Terrace & Outdoor Courtyard.TOP-TIER LOCATION: 30 seconds to Victoria Park LRT • Steps to Stampede Grounds, BMO Centre, Saddledome & the new Scotiabank Place (2027) • 1 block to 17th Ave restaurants, Shops & Nightlife• Quick access to East Village, Mission, Bike Lanes & +15 System • Shoppers Drug Mart at the base of the building & Sunterra Market & Starbucks just a block away • Stroll to Reader Rock Garden or along the Elbow River Pathways.Don’t miss the chance to own one of the few units with this kind of outdoor space in a building that defines lifestyle, walkability & lock-and-leave simplicity. Cats allowed (board approval), sorry, no dogs. (id:57557)
254, 7820 Spring Willow Drive Sw
Calgary, Alberta
**OPEN HOUSE SATURDAY & SUNDAY NOON-2:00PM** -- ABSOLUTELY GORGEOUS EXECUTIVE TOWNHOME – This home truly stands out with the additional extensive upgrades professionally done, showcasing an elegant and elevated design throughout. The main floor is open and spacious, with the living room flowing effortlessly into the kitchen and dining areas—ideal for both everyday living and entertaining. The gourmet kitchen is a showpiece, offering both a peninsula and an island, plus a full wall of custom cabinetry with a quartz coffee bar, pantry, and dual-zone tall wine fridge. The dining room continues the theme with another professionally installed wall of cabinetry and an expansive quartz countertop, perfect for serving or hosting. A stylish powder room and a tranquil balcony with natural gas hook-up complete this bright, airy level with 9-foot ceilings. Upstairs, you’ll find two luxurious primary bedrooms, each with spa-inspired ensuites and custom walk-in closets designed with high-end cabinetry. The main primary retreat impresses with a soaring vaulted ceiling and extra-tall windows that flood the space with natural light, plus a discreet doorway added for seamless access from the ensuite to the walk-in closet—creating a true boutique-like experience. The second primary bedroom offers refined style with a recessed ceiling and features a beautifully integrated desk/Murphy bed system. Designed with incredible ease of use, it allows monitors and desk items to remain in place while the desk smoothly transforms into a comfortable queen bed—perfect for guests or a versatile home office. Also on this level is the convenient second-floor laundry, complete with energy-efficient stacked LG washer and dryer and additional shelving in the laundry closet for smart storage solutions. The garage is a dream: a rare heated triple tandem with a water spout and a professionally finished polyaspartic floor—superior to standard epoxy. Additional upgrades include an ultra-quiet central air cond itioning system and a central vac rough-in. All of this in an unbeatable location on Calgary’s desirable west side—just minutes to Aspen Landing Shopping Centre, the 69th Street C-Train Station, and some of Calgary’s best schools. Call your favourite Realtor today before this beautiful home is taken! (id:57557)
7 Westridge Green
Okotoks, Alberta
Discover This Impressive 3 + 1 Bedroom Home in Westridge, Okotoks! Explore this stunning home situated in the highly desirable Westridge community. With air conditioning and **3,432 sq ft** of living space, this residence features a recreational room complete with a bar, main floor office, a bonus room on the upper level. This property is conveniently located just steps away from pathway access, perfect for walking and biking enthusiasts. The west-facing, fully fenced backyard is ideal for entertaining guests. Upon entering, you are welcomed by a spacious foyer with a built-in bench. You'll immediately notice the beautiful new engineered hardwood flooring, **9-foot ceilings**, and large windows that fill the space with natural light. The expansive living room with gas fireplace, kitchen, and dining area are designed for comfort and style. The roomy kitchen offers ample cupboard and counter space, along with upgraded stainless steel appliances, including a gas stove. The bright and airy dining room provides access to the west-facing 2 tiered deck. A standout feature of this home is the walk-through pantry that connects to the mudroom, leading to the double attached heated garage. The pantry includes a wall of cupboards for all your storage needs, while the mudroom features built-in benches and hooks for hanging coats. Completing the main level are a convenient office and a half bath. UPPER LEVEL HIGHLIGHTS The upper floor boasts a spacious primary bedroom with a wall mounted electric fireplace, generous walk-in closet and a **5-piece ensuite**. There are two additional bedrooms and a 4-piece bath. A roomy bonus area with a stylish electric wall heater and close at hand is the laundry room. LOWER LEVEL HIGHLIGHTS! The lower level is perfect for gatherings, featuring a large recreation room, a bar equipped with a bar fridge, beer fridge, and wine fridge, fourth bedroom and a 3-piece bath with a sauna. An extra spacious utility room for abundant stora ge is included. This home not only offers great curb appeal but is also conveniently located near shopping, restaurants, schools, and more. Don’t miss the opportunity to own this beautifully maintained family home, which boasts numerous thoughtful upgrades, including: New engineered flooring throughout the main floor, Updated paneling on the counters (2024)New dishwasher and kitchen fridge (2024), Gas stove (2023), Garage heater installed (2021), 80-gallon water tank, Ducts cleaned six months ago, Annual furnace service, Pergola built over BBQ (2022), Upgraded gas fireplace (living room) with a new fan, motor, and autopilot system, New Bluetooth-compatible thermostat. DON"T MISS OUT. Schedule your showing today! (id:57557)
200 Magnolia Terrace Se
Calgary, Alberta
STYLE. SPACE. COMFORT. PLUS A PARK 4 DOORS DOWN! Welcome to 200 Magnolia Terrace SE—where modern design meets family-friendly living in MAHOGANY’S AWARD-WINNING LAKE COMMUNITY. BUILT IN 2024 BY EXCEL HOMES and still under full warranty, this move-in-ready home is loaded with upgrades and lifestyle perks you won’t find anywhere else. A BRAND-NEW PLAYGROUND AND BASKETBALL COURT ONLY 4 DOORS AWAY makes this the perfect family location, plus you’ll enjoy access to MAHOGANY’S 64-ACRE LAKE with beaches, parks, schools, shops, and endless activities. The backyard is already complete with FRESH SOD, TREE, FENCING, DECORATIVE ROCK, and a WOOD DECK—ready for the next BBQ season—and it also comes with a $1200 SPRUCE IT UP GARDEN CENTRE GIFT CARD. Inside, the bright foyer with luxury vinyl plank flooring leads to a spacious and bright MAIN FLOOR OFFICE. A CHEF-INSPIRED KITCHEN with FULL-HEIGHT WHITE CABINETRY, QUARTZ COUNTERS, BUILT-IN OVEN AND COOKTOP, SLEEK GLASS BACKSPLASH, and a MASSIVE PANTRY WITH COFFEE BAR. The adjoining living and dining areas feature OVERSIZED WINDOWS, A STYLISH FIREPLACE WITH BUILT-INS, and access to the backyard through a 3-PANEL SLIDING GLASS DOOR. Head upstairs and notice the upgraded railings before finding a VAULTED BONUS ROOM, a DREAMY PRIMARY SUITE WITH SPA-INSPIRED ENSUITE and huge walk-in closet, plus TWO MORE very good sized BEDROOMS (BOTH WITH WALK-INS, ONE ALMOST AS LARGE AS THE PRIMARY), a 4-PIECE BATH, and UPPER LAUNDRY. The BUILDER-FINISHED BASEMENT adds a huge rec room, 4th bedroom, full bath, and storage space. Extras include CUSTOM BLINDS (MOST MOTORIZED), CENTRAL A/C, WATER SOFTENER & FILTRATION SYSTEM, CERTIFIED NEW HOME WARRANTY THROUGH 2034. This isn’t just a home—it’s a TURNKEY LIFESTYLE UPGRADE, ready for you to move in and enjoy! Living in Mahogany means you also have access to enjoy two private beach sites offering swimming, paddleboarding, kayaking, beach volleyball, fishing, and summer fun. In winter, the lake transforms i nto a picturesque spot for ice skating and hockey. The Mahogany Beach Club is a 22,000 sq ft residents-only facility includes indoor spaces and outdoor amenities like a splash pad, playground, picnic and BBQ areas, fire pits, marina, fishing pier, sports courts, and even a hockey rink. Mahogany also offers over 265 acres of open space, including 30 parks and playgrounds, a spacious 13-acre Central Green, lush gardens, picnic and event areas. The nearby 74-acre naturalized wetlands are crisscrossed by 22 km of pathways, suitable for walking, jogging, or cycling—maintained year-round. The commercial areas of Mahogany are known as Village Market and Village Commons. Village Market includes Sobeys, Shoppers Drug Mart, Tim Hortons, ATB Financial, various eateries like Nando’s, State & Main, Kinjo Sushi, Canadian Brewhouse, Pizza Hut, Subway, Pizza 73, and more. Village Commons features cafés, boutiques, restaurants, professional services, and is easily minutes from the hospital and future LRT. (id:57557)
187 Hawkmere View
Chestermere, Alberta
Welcome to 187 Hawkmere View, a 1600 ft2 bungalow! You will enjoy the lovely covered front porch where you can sip your morning coffee and catch up with the neighbours. The property is located on a quiet street backing on to an acreage with lots of trees and green space. As you come into the home there is a large entryway with plenty of space to drop your bags and remove your coat and shoes. You are greeted by an open concept main floor with vinyl plank flooring, vaulted ceilings and great lighting. The kitchen has an island with breakfast bar - nice to sit at while the meals are being made. Plenty of counterspace for meal prep and clean up. Stainless steel appliances including stove, refrigerator and dishwasher. There is a dining room next to kitchen for catching up at mealtime. The living room is conveniently located close by and has a gas fireplace that is surrounded by windows. Entertaining is so easy with this layout! The three bedrooms are all privately tucked away from the main hub. The primary bedroom has large windows facing out to the green space and acreage behind. There is a large walk in closet, 4 piece bathroom with a walk in shower and jetted bathtub. Bedroom 2 is also a good size and adjacent to the 4 piece bathroom. Bedroom 3 has large windows and is currently being used as a main floor office. The laundry is conveniently located on the main level in its own room which makes doing laundry a breeze! The lower level is unfinished with a rough in for bathroom. There are huge windows and a really great shape for future development - if desired. Out the back door you will love the yard with a 23x15 foot deck. Plenty of space for lots of outdoor furniture and BBQ. Such a quiet oasis to enjoy year round.. The double garage is insulated and drywalled and has a gas heater. Improvements to property in past 1-4 years are: vinyl plank flooring, central air conditioning, 172' of trim lights, epoxy garage floor coating, refrigerator, leaf guard gutter covers down both sides of roof, asphalt shingles, garage roof storage with ladder access, gas heater in garage. (id:57557)


