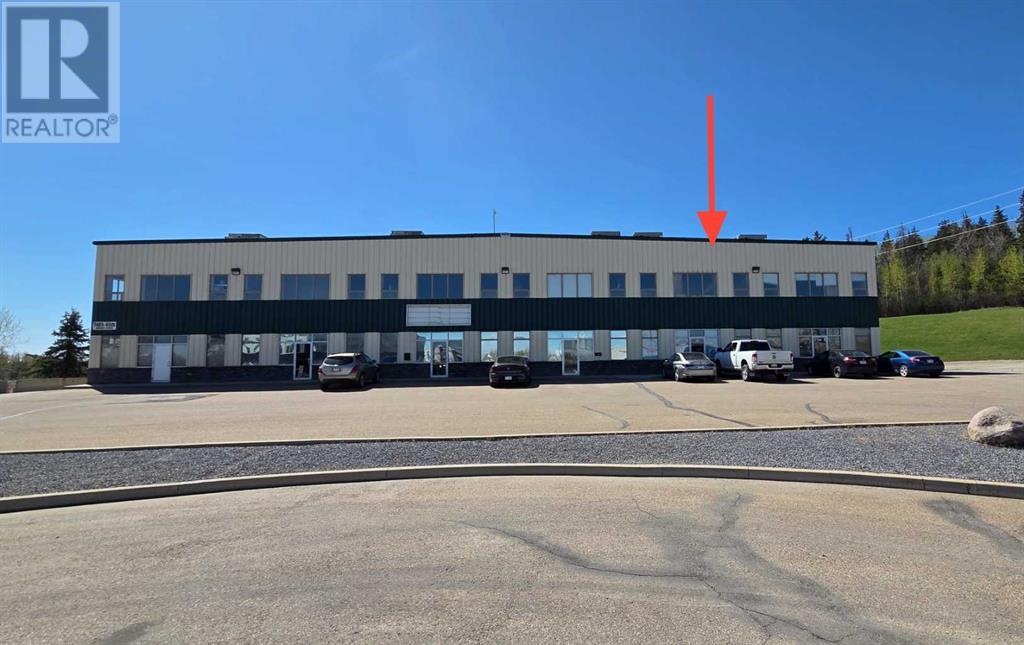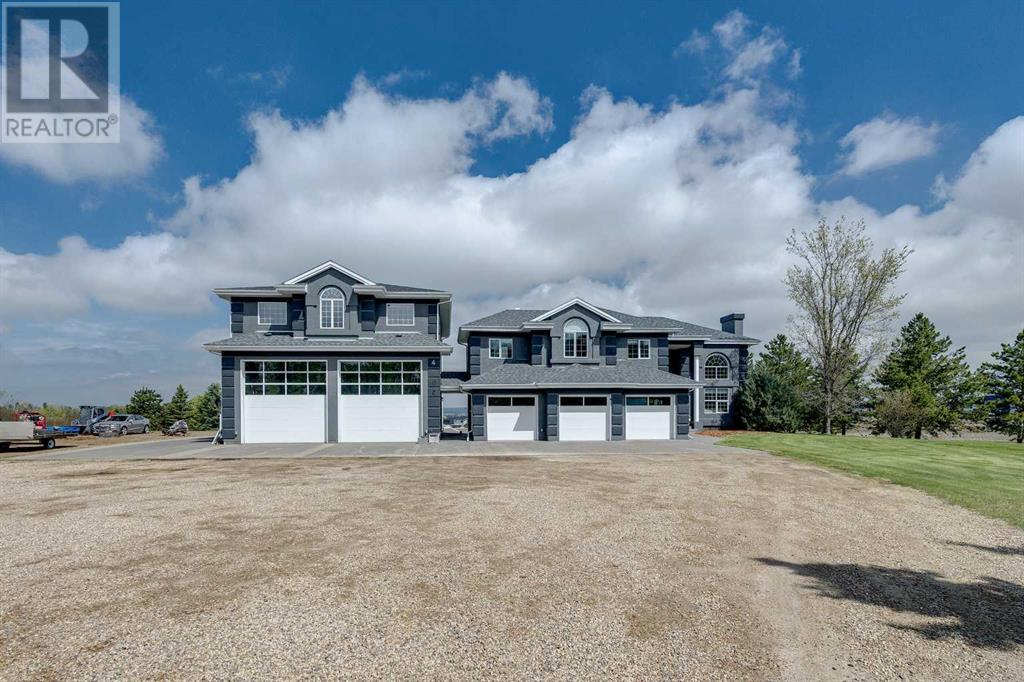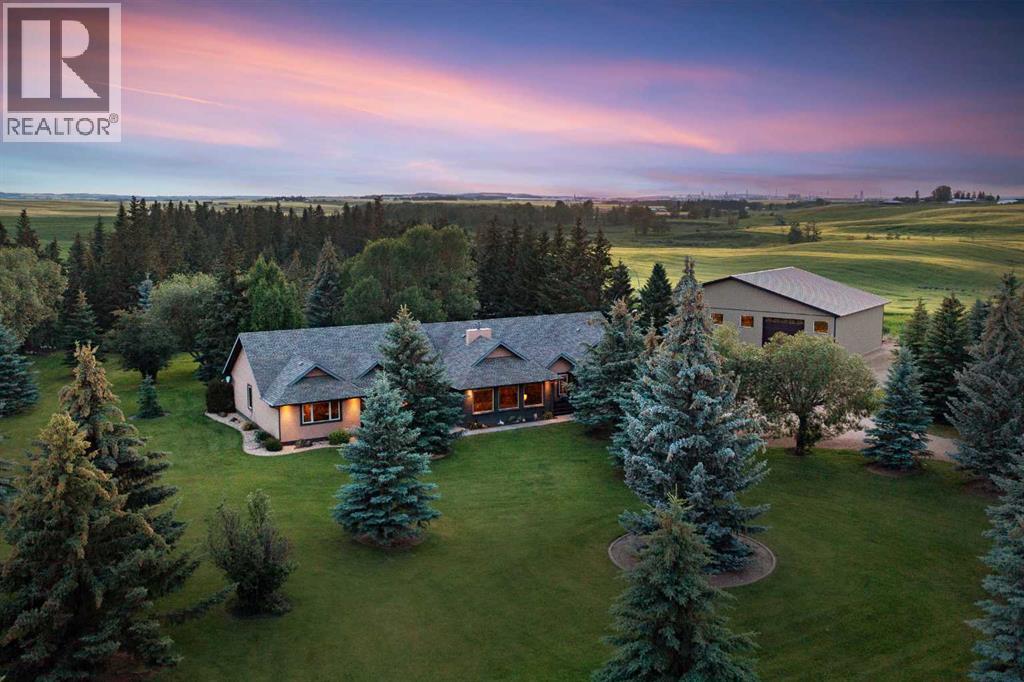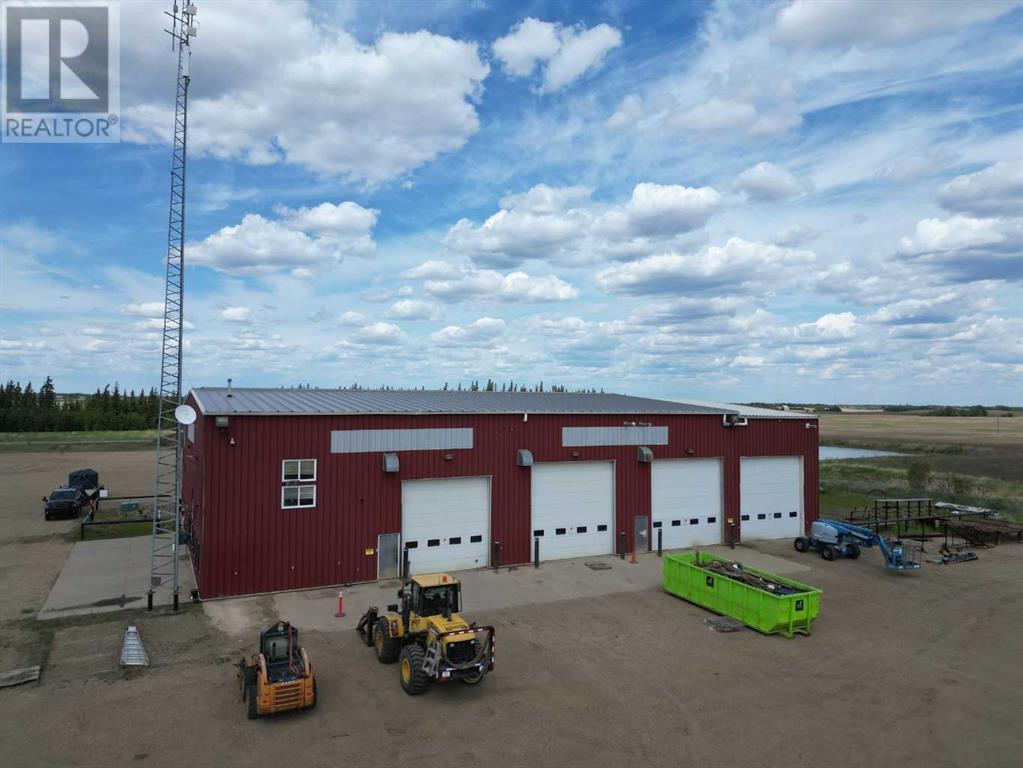101, 7485 45 Avenueclose
Red Deer, Alberta
Affordable and practical industrial/ warehouse bay located in the riverside heavy industrial park. Current use is siding contractor, tenant since early 2021. Oher Tenants in building include plumber, flooring company, HVAC contractor and coffee services company. Open front office/ display area approx. 500 SF and 1000 SF of warehouse; with open mezzanine above office area. two washrooms (one shop and one office area). space was mostly repainted in 2021. Warehouse-hi Bay halide lighting 14 x 12 overhead door, radiant tube heater in warehouse area. Front paved parking, back yard area is partially paved, remaining yard is graveled. Office area is air conditioned, vinyl plank flooring ideal for open office and or display. 2 x4 recessed florescent tube lights in t bar Ceiling grid. Common area costs estimated for 2025 at $5.25 per square foot. ($656.00 per month) Tenant has own electrical and gas meter, Telus is service provider for phone and internet. (id:57557)
4300 Memorial Trail
Sylvan Lake, Alberta
Perched high on the south hill overlooking the charming town of Sylvan Lake, this magnificent property offers unparalleled luxury, breathtaking views and development opportunities. With over 5,000 square feet of living space, this grand estate features dramatic 22-foot cathedral ceilings and a stunning spiral staircase that sets the tone for the opulence within.The main level is a haven for culinary enthusiasts, boasting a chef's kitchen equipped with top-of-the-line appliances. The formal dining and living rooms are ideal for entertaining guests in style, while the cozy family room offers a great space for everyday living. Additionally, there is a main floor office for work or managing the home. Practical amenities abound, with a large back entryway featuring a locker room, laundry room, and a convenient 2-piece bathroom.Upstairs, you'll find four spacious bedrooms, two of which have ensuite bathrooms for added privacy and comfort. The primary suite is your personal sanctuary, featuring a dream ensuite with a soaker tub, steam shower, and walk-in closet. A loft area provides a serene space to relax and enjoy the panoramic views, and a stylish 5-piece bathroom serves the other bedrooms.The walkout basement offers two large bedrooms, one with a walk-in closet, and a full 4-piece bathroom. A kitchenette makes this space perfect for empty-nester parents. The entertainment hub includes a games area and a theatre setting perfect for movie nights.Garages and additional spaces are plentiful. The triple attached garage offers ample space for everyday parking. The detached shop is a massive 46 x 36 structure accommodating vehicles, boats or all your toys, and includes a recently added shop hoist. The shop also features a bonus mezzanine with a full kitchen, 4-piece bath, and a balcony overlooking the lake. There are options to convert the upper part of the detached shop into additional living space with board-in bedrooms, providing even more versatility. An additional 2 -piece bathroom and a stackable laundry unit in the main garage area adds even more convenience.The property has had numerous upgrades, ensuring modern comfort and efficiency. The garage floor was upgraded with an epoxy finish. Both the house and shop exteriors were painted and weather-sealed. All interior tiles were sealed and 2.5 bathrooms were recently renovated. Updated custom cabinetry and crown moldings are just a few of the upgrades that have been done. 70 Foot RV parking on west side of the shop with 30 amp plug Beyond the main house, this property offers potential for development with 10 lots or 6 executive lots that can be subdivided, totaling 2.99 acres in lot size on the perimeter of the Vistas.. SUBDIVISION is an option if INVESTMENT is what you seek. This estate offers a perfect blend of luxury, comfort, and functionality, making it a dream home for discerning buyers. Don’t miss the opportunity to own this extraordinary property with its unmatched views and top-of-the-line amenities. (id:57557)
38212 Range Road 252
Rural Lacombe County, Alberta
The perfect acreage for the discerning buyer—where unmatched quality, luxury, and lifestyle come together seamlessly. Set on 32 private acres, this extraordinary property features a beautifully renovated 3,100+ sq.ft. bungalow with an attached heated Garage and Workshop, plus a fully equipped 52x70 detached shop. Every want is fulfilled—from high-end interior finishes to exceptional outdoor space, privacy, and functionality. This is a property that goes beyond expectations, offering a rare combination of sophistication, space, and seclusion for those who value excellence in every detail.Completely renovated from top to bottom, including brand new furnaces and water tanks, this home is a true showcase of quality and craftsmanship. From the 200-year-old reclaimed hardwood floors to the professionally installed sprinkler system that services each spruce tree in the front yard, every element has been thoughtfully chosen and executed by Central Alberta’s most skilled tradespeople. The spacious Chef’s Kitchen features granite counters, a massive centre island, upgraded stainless appliances including an induction stove, and custom cabinetry throughout—including a rich dark cherrywood wall pantry. Grouted vinyl tile floors, dazzling LED and recessed lighting, and a travertine backsplash (which continues on a stunning feature wall in the Dining Area) all add to the refined atmosphere.The attached Sitting Room is perfect for after-dinner conversation, while the Living Room—anchored by a true wood-burning masonry fireplace—is a warm and inviting space to relax and take in views of the East-facing landscape. When it’s time to entertain, head downstairs to the Theatre Room with 98” screen and wet bar, or step out onto the expansive 1,000 sq.ft. west-facing Wolf-brand deck, complete with powder-coated aluminum railings and LED lights on every post, all backing onto the peaceful beauty of Jones Creek.The main floor features three Bedrooms, including an extraordinary Primary S uite with dual vanities, a tiled rain shower, and a luxurious Dressing Room with built-in makeup vanity and an impressive walk-in closet designed with custom wood cabinetry for optimal organization.The attached heated Double Garage and 15x22 Workshop with in-floor heat provide versatile options for hobbies, projects, or extra storage. For even more functionality, the 52x70 detached shop is a standout, complete with a Bathroom, radiant gas heat, and two 14x14 overhead electric doors—ideal for business use or serious recreational storage.Additional features include: energy-efficient triple-pane windows, updated electrical and plumbing, Hunter Douglas blinds, solid core interior doors, and a custom stone pillar security gate at the property entrance. Surrounded by mature, towering trees and backing onto Jones Creek, this acreage offers exceptional privacy just 10 minutes from Red Deer. Properties of this caliber are rare—this is your opportunity to own one of Central Alberta’s finest estates. (id:57557)
9 Cronquist Close
Red Deer, Alberta
Discover the perfect blend of country charm and urban convenience with this 1.07-acre property, offering an updated home since its construction in 1969. This residence boasts a unique cultured stone exterior and a thoughtfully designed interior that integrates modern amenities with rustic appeal. As you walk in you will step into a sunken living room featuring a cozy gas fireplace and elegant engineered hardwood flooring. The open layout extends into the dining area and a very functional kitchen that is a chef's dream with granite countertops, ceramic tile flooring with in-floor heating, stainless steel appliances, including a gas range and built-in range fan plus a pantry. The kitchen looks out onto the back yard with side doors to the deck. The primary bedroom is a true retreat with a cedar-lined walk-in closet while the recently remodelled ensuite features dual sinks, a towel warmer, new light fixture and vinyl plank floors.The home includes a total of 4 1/2 bathrooms, with infloor heating and granite countertops in the main bathroom. Additional Living Spaces consists of the sunroom to enjoy year-round relaxation complete with a 6-person hot tub, a free-standing gas stove and four patio doors leading to the great outdoors. Then add in the lower level featuring another sunken living room with a gas fireplace surrounded by brick, updated lighting, a laundry/furnace room, two furnaces, on-demand hot water, and a built-in vacuum system. This level is finished off with 3 bedrooms and a full bath. Do not miss the Studio above its own garage. This space is completely separate from the main house and ideal for teenagers, family or guests that features its own kitchen, gas stove and bathroom, offering privacy and independence. Outdoor Amenities includes a beautiful wrap-around deck, a charming gazebo, an ice rink, and ample parking space for four or more vehicles. Utility costs got you down? Tired of paying high service charges? Enjoy the benefits of a well and septic & field in excellent condition, with the option to connect to city services if desired. With ample space and numerous updates, this property is perfect for a large family seeking a serene retreat with all the conveniences of city living. Don’t miss your chance to own this exceptional piece of land! (id:57557)
36 Memorial Parkway
Rural Red Deer County, Alberta
Take the stress out of life by purchasing a brand new home with Alberta New home Warranty included! SUPER CUTE NEW 2 STOREY HOME by Asset Builders 2015 Corp, winner of the 2024 Builders of the Year award, this 3 bedroom, 3 bath home w/nice curb appeal & covered front verandah. Bright & open floor plan w/vinyl flooring throughout the main level & energy efficient Triple Pane windows has amazing flow & lots of natural light. The nice sized entryway opens into your living room /dining area/kitchen. Living room is spacious & will fit your large sectional & enough room in your dining space for all your guests! This awesome kitchen w pantry, island, coffee bar area, under cabinet lighting, 4 stainless appliances (with microwave vented outside!) & quartz countertops...Perfect For Entertaining, or for cozy family dinners. 1/2 bath on main, near large back entrance for easy backyard cleanup. 10'x12' rear deck w/aluminum railing, & northeast facing backyard, + 2 stall gravel parking pad off paved back lane, with room for a large future garage, & RV Parking! 3 bedrooms upstairs! Spacious primary bedroom features double closets & a full 4 pce ensuite. The 2 other bedrooms are of equal size, perfect for kids! A Full bath & there is UPPER FLOOR LAUNDRY. The Basement is open for future family room/entertainment space, bathroom & another bdrm, + dedicated storage room area & has 2 windows so the downstairs is still nice & bright. GST included w/rebate to builder. Top soil to grade. Front sod will be provided. Taxes to be assessed. Move in & enjoy lower utility bills plus take advantage of this strategic location in this newly built home! Please note interior pictures are of an exact layout with similar colors. (id:57557)
2709 59 Streetclose
Camrose, Alberta
Welcome to this executive style family home located in the highly sought-after Valleyview subdivision in Camrose. Tucked away in a quiet cul-de-sac and just steps from miles of scenic walking trails and the peaceful Valleyview Pond, this stunning 6-bedroom, 6-bathroom home offers 2,476 square feet of thoughtfully designed living space in one of Camrose’s most vibrant communities.From the moment you step inside, you’ll be struck by the natural light pouring in through large windows that surround the main floor living space. The expansive living room, anchored by a beautiful gas fireplace, flows seamlessly into a spacious dining area and a kitchen designed for busy family life, complete with a large island perfect for food prep or after-school snacks & a walk-thru pantry that leads to the garage. Off the living room, patio doors lead to a huge deck overlooking your massive fenced backyard, an ideal spot for summer entertaining or quiet relaxation. Also on the main floor, you'll find two generous bedrooms, each with its own private ensuite, offering great flexibility for guests & family members. A convenient two-piece powder room and main-floor laundry are located nearby for added ease. The main entry and garage entry are both spacious the triple garage not only has room for 3 vehicles to park it also has extra workshop & storage space! Always dreamed of having a primary suite? This 2nd floor primary bedroom serves as a luxurious retreat. At the top of the lit staircase is a bonus sitting area connected to the spacious bedroom with an absolutely gorgeous double-sided fireplace shared with a spa-like 5-piece ensuite. Here, you can soak in the tub while enjoying the warm ambiance of the fire. The ensuite also features a walk-in shower, private toilet room, and a large walk-in closet.The fully finished basement is perfect for entertaining, game nights, or family movie marathons. It features a wet bar, score lights, shuffleboard, and plenty of room to unwind. Three additional bedrooms are located downstairs—two connected by a stylish 5-piece Jack and Jill bathroom, and a third with access to a nearby 3-piece bath. A second laundry area adds incredible convenience for busy households or overnight guests. The basement also includes heated floors, keeping things cozy year-round.Outside, the triple attached garage offers ample storage, while the extra parking out back provides room for your RV, boat, or both. The expansive, fenced backyard is ideal for large family gatherings, backyard games, or simply enjoying the outdoors in privacy and comfort. Additional features include hot water on demand, central air conditioning to keep you cool in the summer, and a truly unbeatable location.With space, luxury, and a prime Valleyview address, this one-of-a-kind property is sure to impress & ready to welcome its next family. (id:57557)
202, 4522 47a Avenue
Red Deer, Alberta
DOWNTOWN APARTMENT/CONDO within walking distance of the Recreation Center, the Museum and the Golden Circle presenting an EAST FACING BALCONY with a view to the Recreation Center! This quiet building is also one of the few in Red Deer offering concrete floor and ceiling construction for total soundproofing.. There is the added convenience of two balcony storage sheds and vinyl decking over the balcony concrete installed in 2023! Pride of ownership is evident as you enter this unit with an oversized hall closet and laminate flooring in the hall, kitchen and living room! The kitchen, which adjoins the living room, has european style cabinetry with a microwave upgrade (approx 3 years ago) and stove and dishwasher upgrades (4 years ago) and beautiful upgraded patio door window coverings! ....The Primary Bedroom is a good size with a huge double closet and an upgraded 2 pce ensuite with new vanity, toilet, overhead fan, fixtures and cabinetry... A 10'6" x 8'7" secondary bedroom comes next and then on to the gorgeous 3 pce main bath with a neat bath base cut out for easy access!... There is a spacious "in unit laundry room" with a side-by-side washer and dryer... Heated Underground Parkade, 1 Assigned Underground Parking Stall, Three Rear Building Visitor Parking Stalls..... Compact, Immaculate and a Perfect Downsizer! (id:57557)
37 Doncaster Crescent
Clarington, Ontario
Modern Luxury in the Heart of Newcastle. Discover perfection in the style, comfort, and sophistication in this stunning family home. With 4+1 bedrooms and 3+1 bathrooms, every detail has been thoughtfully designed to elevate your living experience. From the striking curb appeal to the light-filled interiors, this home makes an unforgettable first impression. The main floor features a private office, an elegant formal dining room, and a dream kitchen with gorgeous custom cabinetry and state-of-the-art finishes. The adjoining family room, anchored by a cultured marble fireplace, offers warmth and elegance for both entertaining and relaxation. A main-floor laundry and access to the meticulous 2 car garage complete the level. Upstairs, retreat to the luxurious primary suite with a spa-inspired ensuite and ample closets. Three additional bedrooms and beautifully finished bathrooms provide comfort for the entire family. The fully finished lower level expands your lifestyle with an open-concept living area, an extra bedroom or office, and a stylish two-piece bath perfect for guests or extended family. Step outside to your resort-style backyard oasis, featuring a sparkling pool, multiple entertainment areas, and space designed for gatherings you'll never forget. This home offers an enviable lifestyle, and a beautiful compliment to a life well lived! (id:57557)
7913 99 Street
Peace River, Alberta
Affordable living without having to give up any living space! Three bedrooms on the main floor plus a large bedroom in the basement. The basement is developed, and the family room can serve whatever need you may have, such as a playroom, gym, or entertainment area. The home interior contains vibrant colors and matching high quality flooring. The backyard is mature, fenced and has a deck tucked into the trees where you can relax. The property is within walking distance of all the schools, as well as both the aquatic center and the Baytex Energy Centre. If you are looking for a smaller mortgage payment and ease in terms of location to all the necessities, and that is without giving up any creature comforts, well then you should definitely consider giving this property a look-see.The seller is a real estate professional and is both a licensed REALTOR ® in the Province of Alberta and an AACI designated appraiser with the Appraisal Institute of Canada. (id:57557)
10829 106 Avenue
Fairview, Alberta
This home hosts 3 bedrooms, office, cozy eat in kitchen, plus a very spacious living room/dinning area. This home has a walk out basement, fenced yard, vinyl plank flooring throughout. There is a large apple tree in the front yard and a very nice cherry tree in the back yard. Currently there is a tenant that is renting for $1400/month. Pictures online are from 2021 before current tenant moved in, there is no current pictures with tenants belongings. Home is being sold in as is condition. This home is a great starter home with loads of potential! Call for you viewing! (id:57557)
4713 56 Avenue
High Prairie, Alberta
This charming 1,040 sq ft bungalow offers an efficient layout with 4 bedrooms and 2 bathrooms, perfect for growing families. Step inside to discover a bright, open-concept kitchen, dining, and living area designed for both everyday comfort and entertaining. The fully finished basement expands your living space with an additional bedroom and second bathroom, providing flexibility for guests or a home office. The heated garage has an additional workshop or hobby space, and is completed with an upstairs loft/rec area. Outside, enjoy your private oasis featuring a fully fenced backyard, deck, and storage shed—perfect for summer barbecues or quiet relaxation. Nestled on a peaceful cul-de-sac in a prime location, this move-in-ready home combines smart functionality with modern comfort. Don't miss this exceptional opportunity! (id:57557)
785001 Twp Rd 785a
Rural Spirit River No. 133, Alberta
This well maintained shop is at the cross roads of 2 main hi ways, and is well set up and ready for your business. 10,795 sf shop consisting of 4 drive through bays with floor drains, including wash bay and welding bay. 3 have 18 ft doors, and 1 has 16 ft overhead door. You have 30 ft ceilings in the shop and 10 tonne crane, Huge air compressor and sliding doors to separate the welding bay, as well as 3 phase power. Mens washroom off bay has shower. There are 3 parts rooms as well. You have large modern reception, office area and kitchen on the main floor, and more offices, locker room, lunch room and storage rooms on the mezzanine. There is radiant heat and furnace for the office area. Water is dugout and 3000 gallon cistern. There 2 septic tanks, one for sump, and one for sewer. The fenced yard site is well graveled with cement parking pad on 2 sides of the shop. property is 91.61 acres, about 72 are farm land, 14 bush, and approximately 6 acre yard site. The two manufactured homes are conditionally sold. Call for more info today (id:57557)















