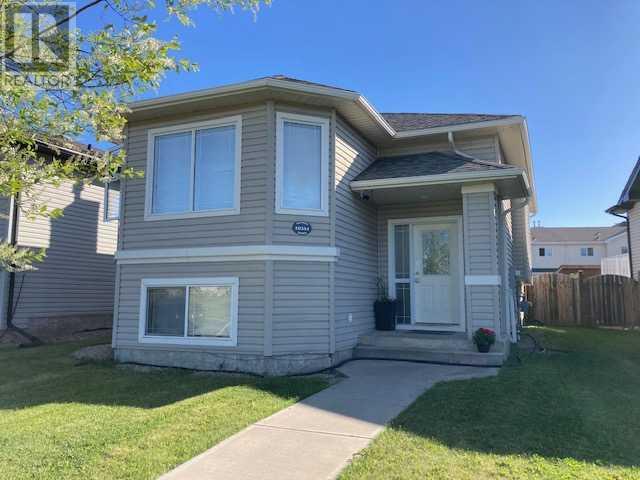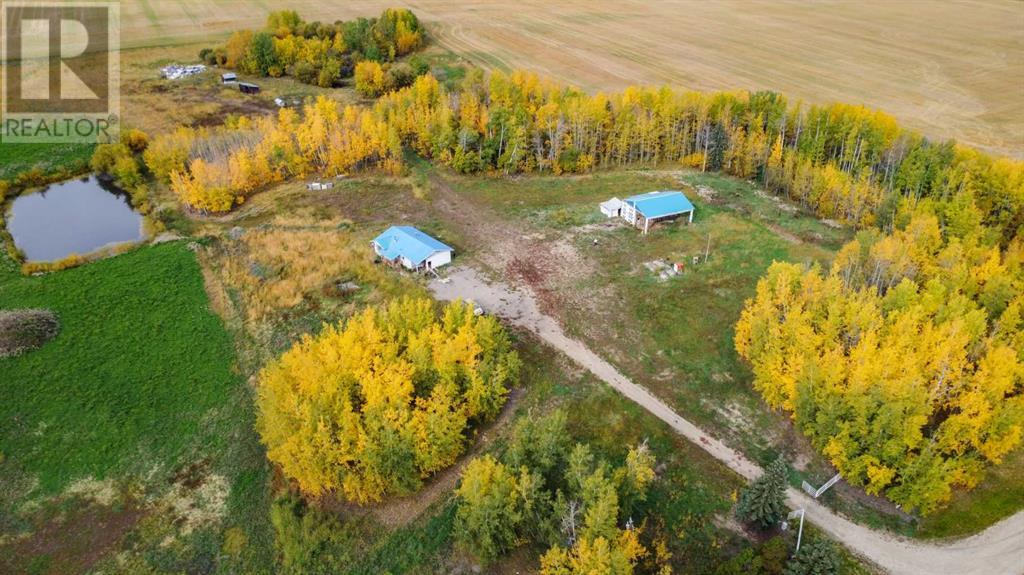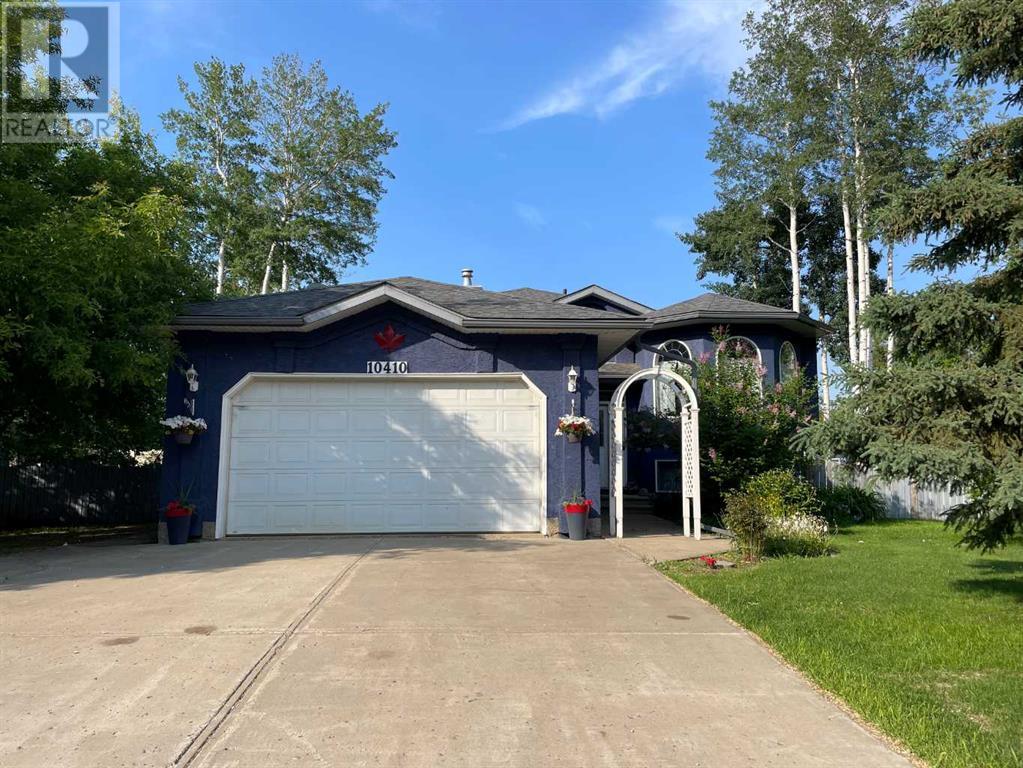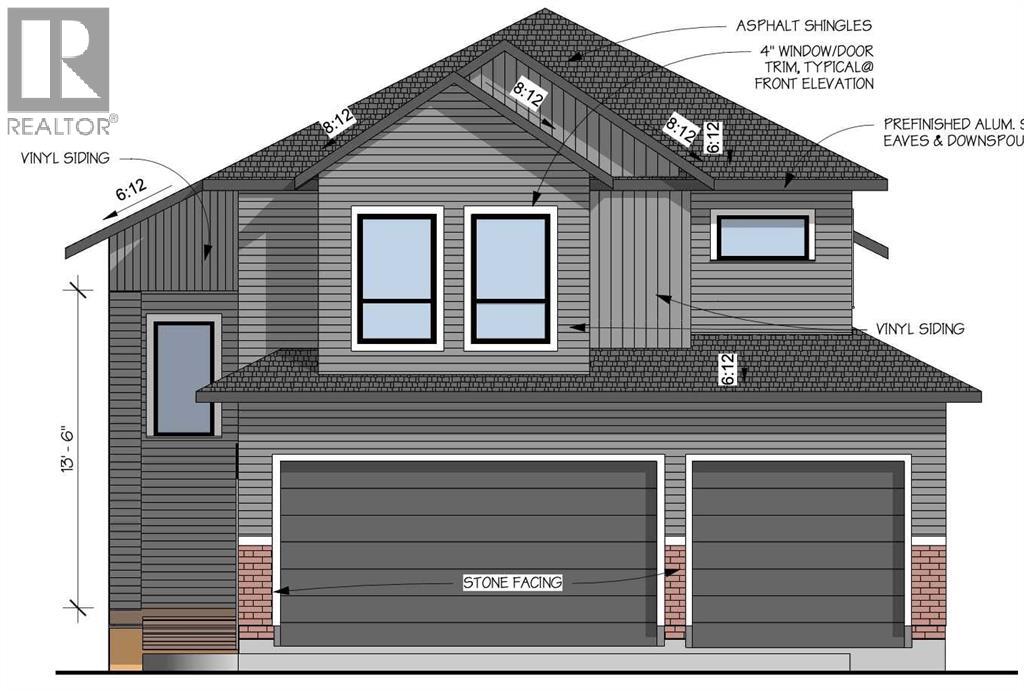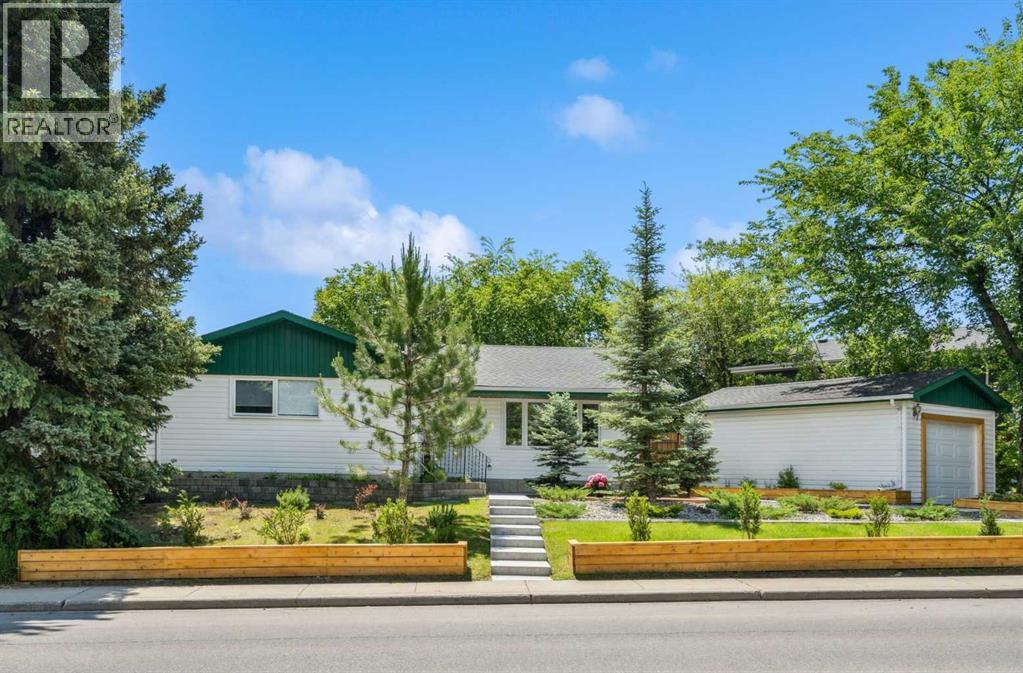10341 Landing Drive
Grande Prairie, Alberta
Great investment property opportunity for the excellent rental market here in the City of Grande Prairie! This very well-kept, fully developed, cute bi-level is right across the street from large greenspace with playground. The home’s upper level has an open floor plan with vaulted ceilings and very appealing vinyl plank flooring. The living room flows into dining area, which has sliding glass doors leading to the east side deck with Regal railing. Kitchen has a pantry and lots of maple cabinets which coordinate well with the black appliances and tile backsplash. 2 bedrooms, hall closet and main bathroom finish off this level. Going down the short hallway downstairs there is a closet, handy built-in shelving, the finished laundry room, utility room and bedroom. This section has a door to close off the area reducing noise transfer from the large family room, bathroom and other bedroom, which could make for a superb office/den. The big windows let in lots of natural light to the basement area. There is a fenced backyard with gate to the parking area & back alley access. Concrete parking pad means easier to shovel when winter weather hits and less tracking in of dirt and mud. Located close to Ivy Lake and walking trails, schools, grocery store, banking, restaurants and more, making it a super spot to call home. Don't miss taking the 3D Tour! Contact a REALTOR® today for more info or to book a viewing. ***Please note: Photos & 3D Tour from when unit was vacant. Currently tenant occupied. 24 hours notice required for showings. Lease ends March 31st, 2026, rent is $2,000 & tenant is responsible for utilities.*** Contact a REALTOR® today for more details or to view! (id:57557)
68362 43 Highway
Valleyview, Alberta
Basic tin-roof bungalow plus a shop on 22 acres features two bedrooms, laundry room with kitchen open to living room area anchored by a wood fireplace for cozy heat. Shop's enclosed area about 18' X 42' with about 14' high door (with overhang 36' X 42' overall). Balanced mix of trees and open space to suit any rural lifestyle. Dugout for water and diesel oil furnace. Old drilled well on site too. 18 km south of Valleyview set back from highway 43. Great privacy yet close enough to town for conveniences. (id:57557)
10613 133 Avenue
Grande Prairie, Alberta
Dirham Homes Job #2522 - The Camden - A brand new home in the sought-after community of Arbour Hills, offering the perfect blend of style, space, and income potential. This thoughtfully designed build features a legal basement suite, each unit complete with its own single attached garage and in-suite laundry. The main unit offers 2 bedrooms and a full bathroom on the main floor, with the private primary suite tucked above the garage, featuring a walk-in closet and full ensuite. The open concept kitchen includes a central island and pantry, ideal for everyday living and entertaining. The basement suite features 2 bedrooms, a full bath, and a bright, open layout—perfect for tenants or extended family. This home is an exceptional opportunity in a growing, family-friendly neighbourhood. Book your showing today! (id:57557)
75304 Range Road 171
High Prairie, Alberta
This stunning 16.44-acre property, located just minutes from the Town of High Prairie, offers the perfect balance of income potential and/or private country living. Currently configured with a private suite (with separate entrances), the home could easily be converted back into a spacious 4-bedroom residence if desired. Tucked away at the end of a quiet road, the property boasts a serene setting surrounded by water, creating a peaceful retreat while remaining conveniently close to town. The open-concept main living area features a bright kitchen, dining space, and living room, with patio doors leading to a spacious deck that overlooks the scenic oxbow—perfect for relaxing or entertaining. The L-shaped design of the home shelters the deck from the wind, while a second entrance provides seamless indoor-outdoor flow. A cozy family room with a wood fireplace and large east- and south-facing windows adds warmth and charm. Practical features include an attached heated garage with a 7.5’ x 31’ storage/furnace room and the convenience of municipal water. Whether you're looking for a turnkey income property, a spacious family home, or a private getaway with future flexibility, this versatile property delivers. Schedule your private viewing today to explore all the possibilities! (id:57557)
10410 Chinchaga Drive
High Level, Alberta
Welcome to your new home. Located in desirable area of High Level, this move-in-ready 4-bedroom, 3-bathroom family home boasts 2,030 sq. ft. +/- of bright and sunny living space. The living room has plenty of natural light adjacent to a dining room complete with a three-sided natural gas fireplace. In the kitchen you will find an abundance of beautiful custom made cabinetry with Quartz counter tops, stunning Brand New Stainless Steel appliances, a Pantry, Breakfast Bar and well as separate eating area. Here is where you will find yourself in awe as you are overlooking an expansive backyard. There is plenty of space for relaxation and gatherings with both a living room and a family room. A spacious primary bedroom features a private 4-piece ensuite, walk in closet with a private hot tub area, no need to go outside to enjoy this feature. 2 other bedrooms and 4-piece bathroom completes the upper level. In the lower level is where you will find what ever your needs requires, games or weight room, family area, socialising bar, 4th bedroom, 3-pcs bathroom and a crafting space. A large front drive provides ample parking for family or guests. This home is conveniently located to all levels of schools. Just under a half-acre lot, nestled in the corner you will find your very own "Man Cave" with in-floor heat, loads of space just awaiting your personal touch. This beautifully landscaped yard comes complete with Gazebo, Water Fountain, White and Red Crab Apples trees, Mother natures very own Mature Trees, in ground sprinkler systems, fully fenced yard, over sized deck, Fire Pit area and the list is endless. There is no better way to explain this one of a kind property unless you see it with your very own eyes. Don’t miss out on this incredible opportunity! (id:57557)
9036 108 Street
Grande Prairie, Alberta
***Entire Property is undergoing renovation, photos ARE NOT accurate of current state or representative of finished work and were taken at the initial stages of renovation. Contact your Realtor for a list of renovations*** This is an amazing single tenant industrial property located directly on busy 108 St / Highway 40 in Richmond Industrial Park that allows many tenant uses. It has 3406 square feet of shop space and 2748 square feet of office space over two floors. On the main floor of the office you can find: a welcoming reception area, two private offices, a boardroom, two restrooms, and a small waiting/flex area. On the second floor there are two private offices, a partially finished rough in for a kitchen, a full bathroom (with a shower), and a large flex area for any need. In the shop amongst all the open working space there are three overhead doors, water hook ups, two sumps, two mezzanines, compressed air lines throughout, LED lighting, and more, all leading out to your enclosed gated yard space. Rearmost shop mezzanine could be removed to open more clear ceiling height and structural supports are in place for adding a Jib or Overhead Crane (tbc). Property is currently undergoing a full rejuvenation to bring it to refreshed modern day standards, some items include: full office and shop renovation, new office furnaces, office air conditioning, new shop overhead heaters, key fob access throughout, door and window replacements, and a long list of other items (contact your realtor to obtain the full list and a floorplan). This is your chance to get into a great renovated and modernized facility without the capital investment and low operational costs, contact your commercial agent today, for a showing! (id:57557)
13405 105 Street
Grande Prairie, Alberta
Dirham Homes Job # 2505 - The Braelyn 3 Car - a stunning new build nestled in the community of Fieldbrook. This thoughtfully designed home features 3 spacious bedrooms and 2.5 bathrooms. The entry area offers a mudroom, a laundry room, and a 2 piece bath. The main floor heart of the home is bright and open -the kitchen has a large island and walk-in pantry, and seamlessly flows into a sunlit dining area and living room with fireplace. Upstairs, enjoy the dramatic open to below design, adding an airy, modern feel. There are 3 bedrooms and 2 baths upstairs- including the primary suite with walk in closet and 5pc ensuite! With an abundance of natural light throughout, this home perfectly balances comfort and sophistication. The unfinished basement provides the perfect canvas for future development. Book your showing today! (id:57557)
52 Harvest Lake Villas Ne
Calgary, Alberta
Villas in this sought-after community rarely come available—and this one is a gem. Nestled in a peaceful neighborhood near scenic walking paths, parks, and a tranquil pond, this beautifully maintained bungalow villa offers a seamless blend of comfort, convenience, and thoughtful updates. Step through elegant double glass French doors into the main floor den, bathed in sunshine from its west-facing bay windows—ideal for a home office, reading nook, or guest space. The kitchen exudes warmth with oak cabinetry, stainless steel appliances, a crisp white tile backsplash, and a built-in breakfast table. The adjacent dining area flows effortlessly into the cozy living room, complete with a gas fireplace and access to an expanded back deck—perfect for relaxing afternoons in the sun. Throughout the main level, you’ll find stunning newer maple hardwood floors and freshly painted walls in timeless neutral tones. The spacious primary suite features a walk-in closet and a luxurious 3-piece ensuite with a jetted tub. A full main-floor bath is perfectly situated for guests using the den, and main-floor laundry adds everyday ease. The fully finished basement offers a generous recreation room with a second gas fireplace, a large second bedroom with walk-in closet, a full bath, and ample storage. Recent upgrades include newer shingles, toilets, hardwood flooring, fridge, washer, dryer, and garage doors. With central A/C, a double attached garage, and close proximity to shopping, transit, the airport, and nature trails—this home delivers the best of low-maintenance villa living. (id:57557)
202, 540 18 Avenue Sw
Calgary, Alberta
Market Aligned Price Adjustment- Welcome to Unit 202 at Cambridge Square North, located in the heart of Cliff Bungalow, one of Calgary’s most vibrant and walkable inner-city communities.This fully renovated 2 bedroom, 1 bathroom condo offers over 750 square feet of modern, functional living space that immediately feels like home. The open concept layout seamlessly connects a crisp white kitchen, complete with quartz countertops, stainless steel appliances, and a built-in pantry, to the spacious living and dining area.Step out onto your private south facing balcony where you can enjoy morning coffee or unwind in the evening sun. Natural light pours through the large windows, giving the entire space an airy and inviting feel.The primary bedroom is tucked away with its own walk-through closet accented by a stylish barn door and access to a beautifully updated 4pc bathroom. The second bedroom is generously sized and versatile enough to accommodate guests, a home office, or even a creative studio.Additional features include in-suite laundry, a large front walk-in closet for extra storage, underground parking, a dedicated storage locker, and a remodelled lobby that adds extra polish to the building’s appeal.Located just steps away from Mission, 17th Avenue, parks, boutique shopping, and some of Calgary’s top dining spots, this unit offers the lifestyle you’ve been waiting for. Whether you're a first-time buyer, savvy investor, or looking for a stylish urban retreat, this one checks all the boxes.Professionally upgraded, perfectly located, and priced to move. Schedule your showing today. (id:57557)
343 Canterbury Drive Sw
Calgary, Alberta
LOVINGLY RENOVATED BUNGALOW IN CANYON MEADOWS | STUNNING BACKYARD OASIS | 5 BEDROOMS | 3 BATHROOMS | 2,735 SQ.FT. TOTAL LIVING SPACE**** Step inside to discover a bright, open-concept MAIN FLOOR WITH FOUR SPACIOUS BEDROOMS and two full bathrooms, featuring VINYL PLANK FLOORING THROUGHOUT, CUSTOM WALL PANELS, and NEWER WINDOWS THROUGHOUT—including triple-pane in the front living room. The spacious living room with fireplace overlooks the landscaped front yard and flows seamlessly into the formal dining area and a functional kitchen with white cabinetry, GRANITE COUNTERS, stainless steel appliances, and a cozy breakfast nook. A true standout is the kitchen’s view onto the show-stopping backyard, perfect for keeping an eye on kids or soaking in the serene garden vibes. The FULLY FINISHED LOWER LEVEL OFFERS 1,360 sq.ft. of flexible living space, complete with a fifth bedroom, full bathroom, large rec room, and a brand-new kitchenette—ideal for guests, teens, a private home business setup, or POTENTIAL FOR INCOME GENERATING BASEMENT DEVELOPMENT. A laundry room with side-by-side washer and dryer, a laundry sink and plenty of counter space will make laundry a breeze. Plus, there is plenty of storage, which is great for a growing household. But the real highlight is the beautifully landscaped backyard, with two large decks, offering space for peaceful morning coffee, or relaxing evening dinners in your own Zen-inspired retreat. Both the front and back yards are surrounded by mature trees, vibrant shrubs, and easy-care perennials ideal for those dreaming of a lush, low-maintenance garden to enjoy year after year.Families will love the unmatched walkability to four schools, from elementary through high school. While daily errands are made easy with Southcentre Mall, groceries, restaurants, and major amenities just minutes away.Commuting and weekend adventures are a breeze, the Canyon Meadows C-Train is a short walk away, and Fish Creek Park close enough for impr omptu nature walks. Plus, three nearby fitness and aquatic centres make staying active easy, no matter the season.Whether you're upsizing, downsizing, or looking for multigenerational potential, this home offers flexibility, function, and a rare connection to nature—all in a well-connected South West Calgary location. (id:57557)
503, 706 15 Avenue Sw
Calgary, Alberta
Open House! Sunday, September 14th, 2025, from 1:00 PM to 3:00 PM. ***Price Improvement*** RENOVATED 2-bedroom 2-bathroom with city views in the heart of the Beltline – Welcome home to 503, 716 15 Ave SW! This bright & modern unit showcases customized design throughout with thoughtful built-in cabinetry & storage to maximize living space. The sleek European-style kitchen with counter seating opens onto the spacious living/dining areas framed by floor-to-ceiling windows & sliding patio doors to the Juliet balcony with stunning city views. Bonus custom cabinetry in the living space for all your entertainment needs. Retreat to the primary bedroom, which features a newly updated luxurious 3-piece ensuite bathroom with a soaker tub and custom integrated closet cabinetry. The second bedroom is also complete with custom built-in closet cabinetry – perfect for your home office, guests, or roommate! The main 3-piece bathroom showcases a spa like walk-in shower. In-suite washer/dryer in the front closet completes the space. On-site amenities include fitness room, communal patio/bbq area, & assigned parking. Featuring prime Beltline location steps from Calgary’s best dining & shopping on 17 Ave & just minutes to downtown, this beautiful unit is urban living at it finest. Book your viewing today! (id:57557)
82 Magnolia Court Se
Calgary, Alberta
Feature highlights: Epic unobstructed sunrise views | Upgraded kitchen | Huge pantry | Main floor office | Luxurious 5pc ensuite | No neighbours behind | Electric blinds | Priced well below replacement value | Extra wide driveway | Fully fenced & landscaped | Quick possession available!!!Enjoy lake access THIS summer and move in before the school year starts! Your dream home in the coveted lake community of Mahogany won't wait for long. With 2,252 SqFt of beautifully designed living space, this 3-bedroom, 2.5-bath home offers comfort, style, and thoughtful upgrades throughout!The open-concept main floor is anchored by a show-stopping kitchen featuring built-in appliances, gas range, ceiling-height cabinets with crown moulding, and a massive island with three banks of drawers—perfect for gatherings. An oversized pantry just steps away ensures effortless organization for families of any size. Enjoy the convenience of a main floor office, open railings that connect both levels, and electric blinds throughout the home.Upstairs, all bedrooms are generously sized, with both secondary bedrooms boasting walk-in closets and oversized extra windows. The luxurious 5-piece ensuite includes a deep standalone soaker tub and an oversized shower for the ultimate retreat.Your basement is ready for future development with 9-foot ceilings and a thoughtfully located bathroom rough-in. Outside, the home is fully fenced and landscaped, including stone pathways for low-maintenance upkeep—all backing onto no neighbours behind!Located steps from parks, trails, Mahogany Village Market, and with quick access via 88 Street and Stoney Trail, this is lake community living at its finest. (id:57557)

