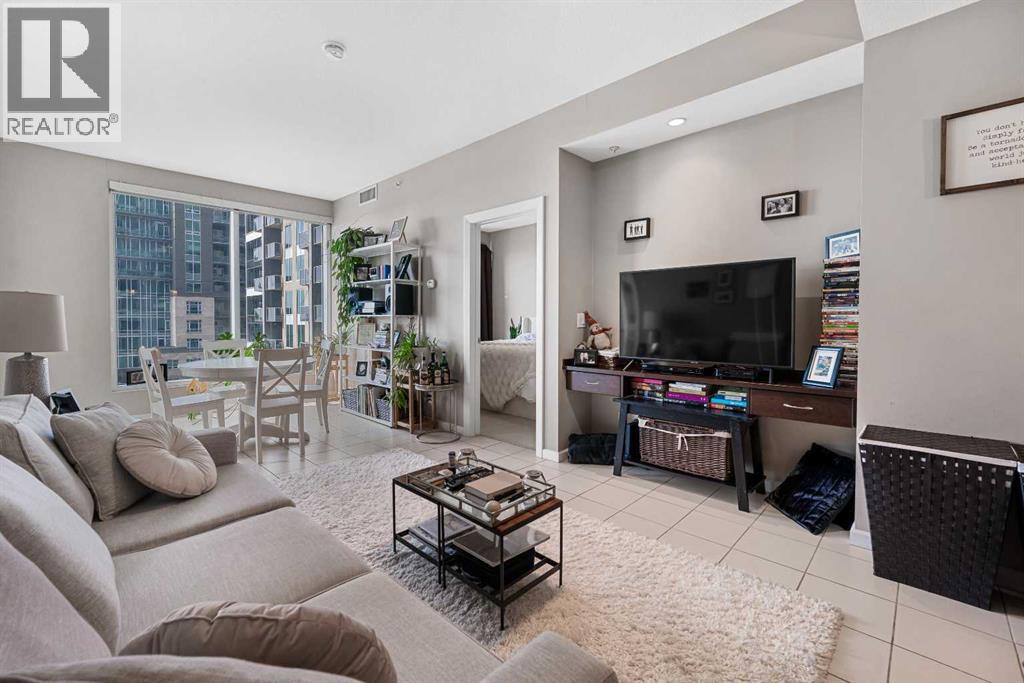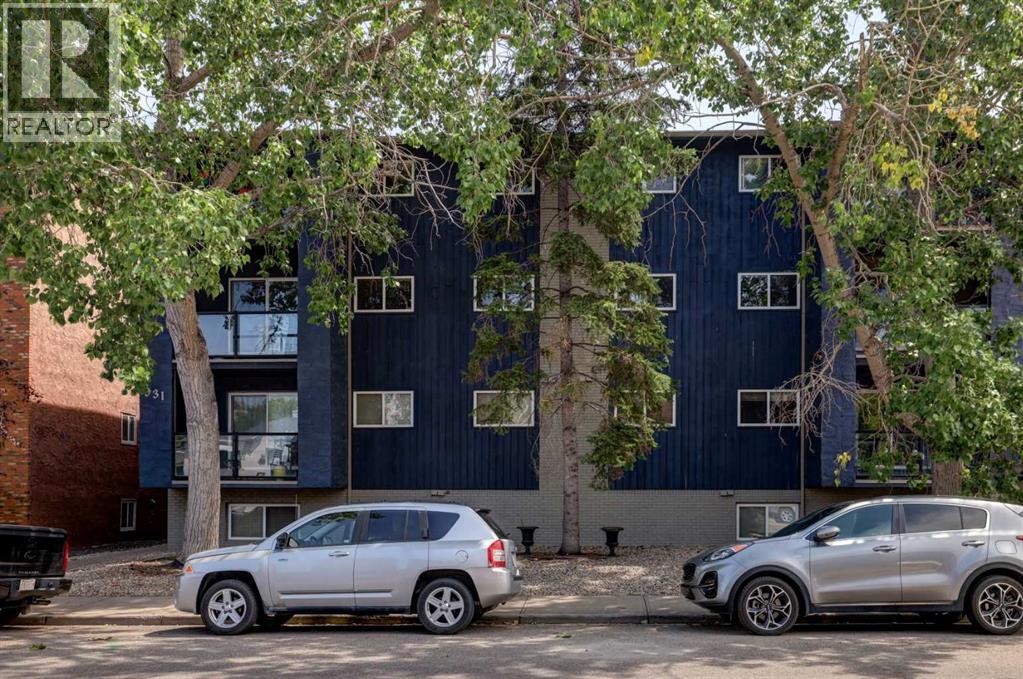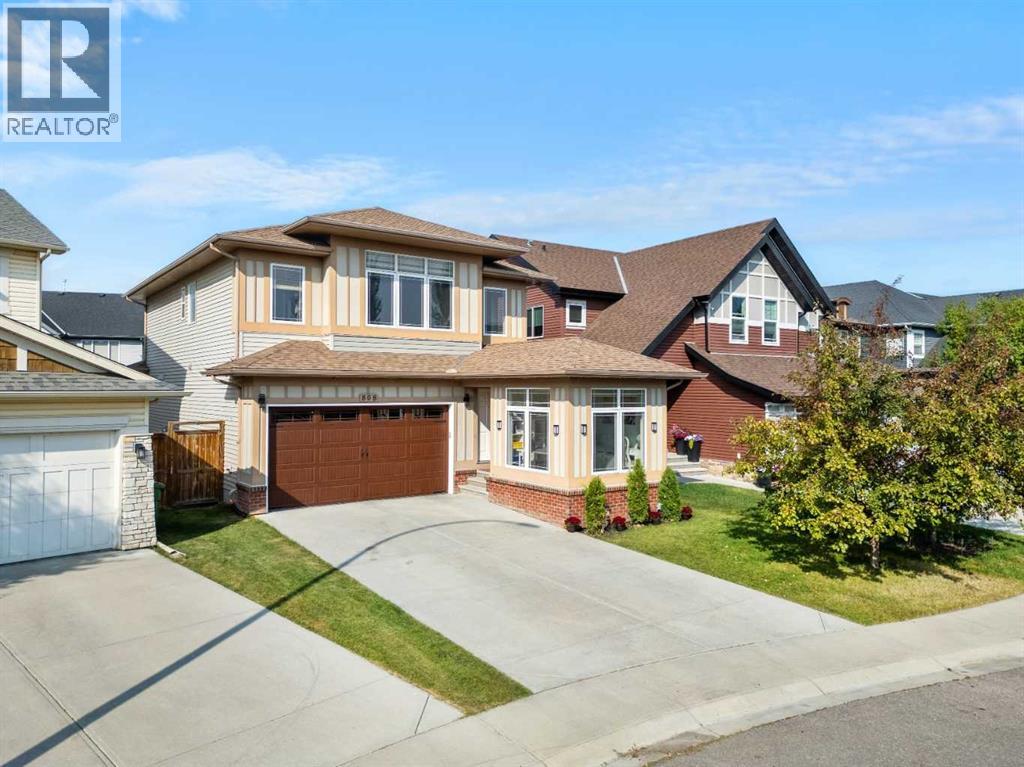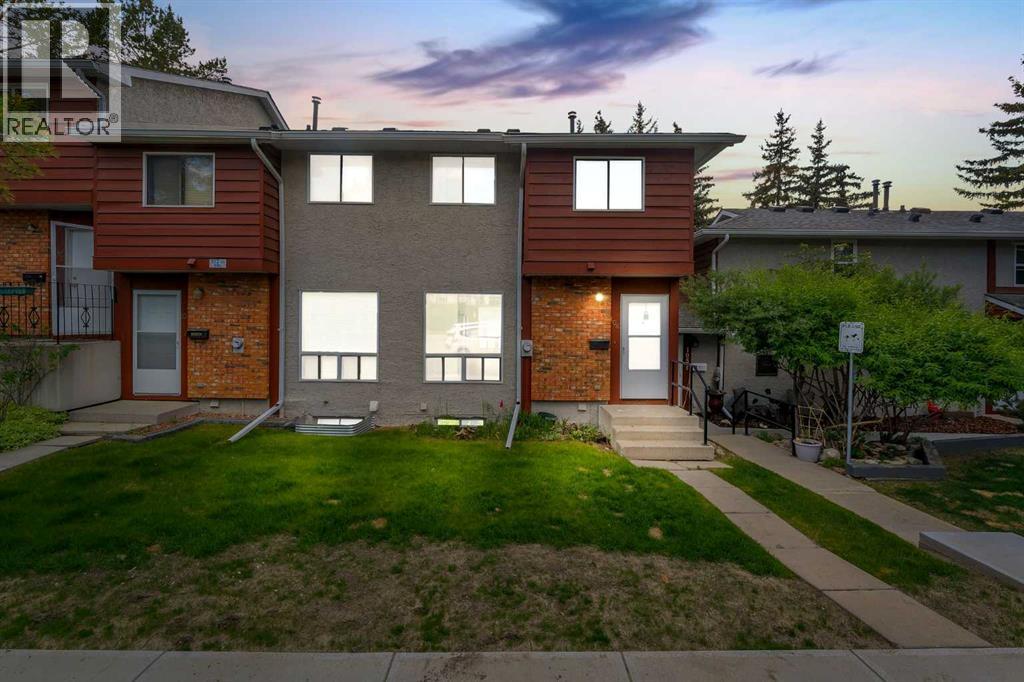315 Kinniburgh Loop
Chestermere, Alberta
Welcome to 315 Kinniburgh Loop – a beautifully upgraded 3-bedroom, 2.5-bathroom home offered at a very competitive price. Built by Golden Homes, this residence combines luxury finishes, smart functionality, and modern comfort in one of Chestermere’s most desirable communities.The main floor offers a bright, open-concept layout ideal for both entertaining and everyday living. A spacious living room flows into a dedicated dining area and a stylish two-tone kitchen featuring quartz countertops, stainless steel appliances, built-in pantry, and a fully equipped spice kitchen. A tucked-away half bathroom provides extra privacy, and direct access to the double attached garage adds daily convenience.Upstairs, you’ll find three well-sized bedrooms, including a luxurious primary bedroom with a spa-inspired 5-piece ensuite complete with a freestanding tub, fully tiled shower, dual vanities, and a massive walk-in closet with custom built-in shelving. Two additional bedrooms share a beautifully finished 4-piece bathroom, and a convenient upper-floor laundry room completes the space.Additional upgrades include 9-foot ceilings and 8-foot doors on the main floor, black spindle railings, black hardware and designer lighting throughout, oversized triple-pane windows, built-in MDF shelving, finished stairs to the basement, a closed-off mechanical room, gas line for BBQ hookup, and rough-in for solar panels.315 Kinniburgh Loop showcases Golden Homes’ commitment to quality, craftsmanship, and functional design. With luxury finishes, a thoughtful layout, and attention to detail, this home offers exceptional value in a prime location. (id:57557)
1708, 211 13 Avenue Se
Calgary, Alberta
Welcome to the epitome of an urban lifestyle! This fantastic unit sits on the 17th floor of a dynamic condo building with concierge service. As you walk into this home you are met with a stunning open concept with an open kitchen boasting quartz counters, a lovely backsplash and stainless steel appliances. The living space has a tile floor throughout to showcase your design aesthetic. With large remarkable windows your home will be flooded with natural light year round with a balcony where you can relax and overlook Victoria Park and the Stampede grounds. The spacious primary bedroom hosts a walk-through closet and ensuite making it your very own oasis to unwind into after a long day's work. Additionally, this home offers a second bedroom and second bathroom for guest and office or hobby space, making this the perfect home to enjoy all your personal eccentricities while embracing visits from friends and family. This condo comes with a large, titled parking stall right across from the elevator access as well as a storage locker for all of life’s extra things. To top it all off, this building hosts a common gym space for you to take care of your health and wellness to allow you to continue living life to the fullest and embracing all of life’s adventures. Welcome to the perfect home for you to embrace your urban lifestyle while having all the luxuries of a carefree life. (id:57557)
96 Douglas Shore Close Se
Calgary, Alberta
This 4-bedroom walkout bungalow is just STEPS FROM THE BOW RIVER in one of the community’s most desirable locations. Nestled on a quiet close and BACKING ONTO A PATHWAY, it offers a peaceful retreat with a WEST-FACING backyard where you can soak up the afternoon sun from the back deck or covered patio. The home’s modern curb appeal is highlighted by a welcoming front deck, while inside, vaulted ceilings and hardwood floors create a bright and open feel. The kitchen is thoughtfully designed with granite countertops, a pantry with pull-outs, and plenty of drawers for organized storage. The primary suite provides a private escape with a walk-in closet complete with custom organizers, along with a 4-piece ensuite featuring a STEAM SHOWER. Two additional bedrooms and another full bathroom complete the main level. Downstairs, the fully finished basement is built for entertaining and relaxation, with a spacious rec room showcasing a gas fireplace feature wall with built-ins, and a bar with wine racks. You’ll also find a 4th bedroom, 3rd bathroom, and abundant storage space. Step outside to a beautifully landscaped yard filled with perennials and mature trees, a wooden patio, and a hot tub for year-round enjoyment. The garage is heated and finished with epoxy flooring, while the resurfaced driveway adds both function and style. From your backyard, pathways connect directly to parks and the river, blending lifestyle and convenience in one perfect location. Extras include a Kinetico water filtration system, a 12 kWp solar system with 10 kWh battery, and phantom screens. Recent updates include new basement carpet, updated windows and doors, shingles, garage door, water heater, and fresh paint. With major interior renovations completed in 2010, this home combines thoughtful updates with timeless design. (id:57557)
301, 931 2 Avenue Nw
Calgary, Alberta
Short Term Rentals permitted with appropriate city licenses in sought after Sunnyside! Lovely updated 2-bedroom end unit in a concrete building. Stone counters, wood cabinets, cozy fireplace and large balcony with peaceful treed street front views. In suite laundry with storage PLUS a separate storage locker and covered off street parking. This quiet home has been owner occupied for 19 years and is in great condition. Amazing walkable location just 2 blocks to all your favorite Kensington shops and restaurants, 1 block to the Peace Bridge into downtown, 1 block to Bow River pathways, 2 blocks to Sunnyside LRT station, 8 blocks to SAIT, and tons of green space nearby. Pet friendly building. Condo fees include covered parking, heat, water & sewer. A great opportunity in an unbeatable location! This immaculate home is vacant and ready for you to move right in, or use a $1,000 cash decorating allowance to choose your own paint colours for a quick refresh. Click on 3D for interactive 3D floorplans. (id:57557)
808 Coopers Square Sw
Airdrie, Alberta
Nestled on one of the most sought-after streets in award-winning Cooper’s Crossing, this stunning home is designed to impress. Step inside and be greeted by a gorgeous, open foyer with soaring ceilings and a grand staircase as well as a versatile front flex room – perfect as a home office, playroom, or even a guest space that easily fits a queen-sized bed. Before you enter the main living area you find a fabulous and well situated guest bath perfectly tucked away. The living space dramatically opens with 9FT ceilings, wide vinyl plank flooring adjustable LED pot lights and chandeilers, and oversized windows with custom blinds, all allowing for plenty of light.The heart of the home is the fully renovated chef’s kitchen, featuring a built-in oven, microwave, and stovetop with a chimney hood fan, and elegant white cabinetry with glass panels and custom lighting – even inside the cabinets and along the toe-kicks for a dramatic evening glow. A fantastic walk-in pantry and functional mudroom with a deep freezer off the heated garage keeps everything organized and out of sight. The dining area comfortably seats eight, framed by picture windows with beautiful views of the backyard, while the living room invites you to gather around the striking floor-to-ceiling stone fireplace. Built-in shelving with power outlets flanks the fireplace, ready for your favorite décor or media setup.Upstairs has an air of sophistication with a lovely family room that overlooks the foyer – the perfect place for cozy movie nights. Architectural detail and arched doorways add a level of sophistication. The king-sized primary suite is a true retreat with its large windows, spa-like ensuite with maple cabinets, a soaker tub, walk-in glass shower, private water closet, and a sun-filled walk-in closet with its own window. Two additional well-sized bedrooms share a conveniently located main bath, and the laundry room – also with a window – is upstairs where you need it most.The unfinished basement is a blank canvas with plenty of space to create the basement of your dreams. Outside, the deck overlooks a large backyard – ideal for entertaining, gardening, or watching the kids play. The oversized heated garage boasts excellent storage, a new extra-tall garage door for trucks or vans, and there is LED exterior lighting for curb appeal and security.Living in Cooper’s Crossing means you’re part of Airdrie’s most celebrated community – voted Best Neighbourhood year after year – with its abundance of parks, playgrounds, pathways, and nearby schools. Add in the safe, welcoming atmosphere and this home truly has it all. (id:57557)
602, 930 16 Avenue Sw
Calgary, Alberta
Welcome to The Royal—one of the Beltline’s most prestigious and modern high-rises. This building was designed to provide residences with luxurious and comfortable living. This NW 2 bedroom and 2 bathroom corner unit features a BRIGHT open concept design, large flexible living space (kitchen/dining area/ living room) and floor to ceiling windows which showcase the great downtown and west views of the Calgary skyline. The chef inspired kitchen is fully equipped with high end appliances, quartz counter tops and plenty of storage. Other features include A/C, a gas line on the huge balcony and in-suite full sized laundry. The large primary bedroom fits a king sized bed and has a walk-in closet, 4 piece spa like en-suite with large shower and double vanities. The 2nd bedroom is spacious and can be used as an office. Other features include 1 secure underground parking stall (close to the elevator) and separate storage locker located on the 2nd floor. NEW black out drapes in both bedrooms. Residents can enjoy the many amenities including a fitness center, steam room, sauna, squash court, 24 hour CONCIERGE/security, outdoor courtyard and private dining and social room. Located just off 17th avenue, residents are within walking distance of some of Calgary's best restaurants, cafes, and shops. Not to mention you are right above a Canadian tire and an Sobeys grocery store. This great suite is in one of Calgary's most sought-after neighborhoods and caters to the needs of modern-day living. Book your viewing today. This is a pet friendly building with board approval! (id:57557)
104, 6915 Ranchview Drive Nw
Calgary, Alberta
FULLY RENOVATED!! LOW CONDO FEES!! 4 BEDROOMS, 2 BATHROOMS!! OVER 1600+ SQFT OF LIVING SPACE!! Located in the quiet, family-friendly community of Ranchlands, this townhouse has been completely transformed with modern updates throughout — all you need to do is move in! The main floor welcomes you with a bright living area filled with natural light, flowing seamlessly into the stunning kitchen with sleek finishes and stainless steel appliances. Just off the kitchen is a spacious dining area, perfect for hosting and a 2PC bath for added convenience. Upstairs features THREE WELL-SIZED BEDROOMS and a fully updated 4PC bath. The FINISHED BASEMENT adds even more space with A SPACIOUS FOURTH BEDROOM, a huge rec room, laundry area and a separate storage room. It’s ideally located across from schools, playgrounds and the community hall, with shopping just minutes away. This unit comes with an assigned parking stall and the low condo fees make it even more appealing. RENOVATED, SPACIOUS, AND MOVE-IN READY — THIS ONE HAS ROOM TO GROW AND ROOM TO LIVE. (id:57557)
232 Belmont Park Sw
Calgary, Alberta
Every home has a story, and 232 Belmont Park is ready to begin its next chapter with you. From the moment you step inside, you’re welcomed by an open-concept main floor that feels warm, bright, and inviting—designed for both quiet family mornings and evenings spent entertaining friends. The kitchen is the heart of the home, with its sleek cabinetry, granite island, and stainless-steel appliances, all flowing seamlessly into the dining and living areas. Tucked just off the main floor, a spacious bedroom with a full bath across the hall. Perfect for visiting guests, an aging parent, or even a private home office, it’s a thoughtful detail that makes life easier. Upstairs is where family life comes alive. A primary suite offers a private retreat with a walk-in closet and ensuite bath, while two more bedrooms, a full bathroom, and a central bonus room create space for kids, hobbies, or cozy movie nights. The upstairs laundry, complete with cabinetry, adds a layer of convenience you’ll appreciate daily. The basement is a blank canvas; it’s an opportunity waiting to be shaped into whatever you imagine. Already roughed in for a secondary suite that would be subject to approval and permitting by the City/Municipality. And don't forget this home comes with Gemstone lighting on both the front and back to set the mood for all seasons/holidays. Step outside and you’ll discover the best part: your backyard opens directly to a green space and park, a safe and welcoming place where kids can play, explore, and build friendships that last a lifetime. All set in the growing, vibrant community of Belmont, surrounded by parks, pathways, and a future school site, this is more than a house—it’s a home built for connection, comfort, and lasting memories. Are you ready to write your story at 232 Belmont Park? (id:57557)
118 Signature Close Sw
Calgary, Alberta
**OPEN HOUSE: SATURDAY & SUNDAY, SEPTEMBER 13TH & 14TH, 1:00 - 4:00 PM** BEAUTIFUL 5 BDRM HOME | STYLISHLY RENOVATED | PROFESSIONALLY DEVELOPED WALK-OUT BASEMENT | GREAT ACCESS TO AMENITIES | This gorgeous home has been stylishly & meticulously renovated to include an abundance of modern & elegant selections showcased throughout…new luxury vinyl plank flooring on the main & upper levels, as well as the staircase; a brand new kitchen featuring an open layout with large central island, designer full height cabinetry, quartz countertops, undermount sink, pot lights & new fixtures…plus so much more! This desirable floor plan boasts a dramatic vaulted ceiling in the formal living & dining rooms, while the dining area opens to the kitchen…terrific for entertaining. Just off the kitchen is a charming breakfast nook providing access to the large, full width deck. The family room has a wood burning fireplace (with gas lighter) that is finished with a beautiful brick surround. Completing this main level is a private den & a laundry room with added cabinets & storage. Upstairs, the hallway offers a view of the formal front rooms & has ceiling detail with custom crown moulding. There are 3 generous sized bedrooms including the Master bedroom, also with crown moulding, with a renovated ensuite…gorgeous oversized vanity with dual sinks, stone countertop, huge custom tiled shower & soaker tub…plus a walk-in closet with built-in storage units. The walkout basement is fully finished…complete with a large wet bar, open games/rec room, 2 huge bedrooms each with a walk-in closet, 5pc bathroom with dual sinks & a second laundry room (washer & dryer included)! You will enjoy the sunny backyard that is fully fenced & landscaped with mature trees & shrubs, full width deck, patio & shed. Other recent renovations include: Brand new paint throughout, knockdown ceiling in the living & kitchen areas, new garage door, deck replaced in 2023, hot H20 tank replaced in 2023, high ef ficiency furnace replaced in 2018…plus all the Poly B plumbing has been removed! Nestled in a quiet spot, yet close to parks, playgrounds, and schools…and offers quick & easy access to an abundance of nearby shops, restaurants, services & so much more! This home is vacant & available for a quick possession! (id:57557)
219, 260 Shawville Way Se
Calgary, Alberta
Bright 2-Bedroom End-Unit Condo with Wrap-Around Balcony***Discover the perfect balance of comfort, convenience and community in this inviting 2-bedroom, 2.5-bathroom condo offering just over 1,000 sq. ft. of thoughtfully designed living space. Located on the second floor, this home provides an added sense of comfort and security while still offering plenty of natural light. As an end unit, it features a large wrap-around balcony with peaceful courtyard views—perfect for enjoying morning coffee, unwinding in the evening, or hosting family and friends outdoors.Both bedrooms are generously sized, each with its own private ensuite bathroom and walk through closets, providing comfort and privacy. A separate powder room adds extra convenience for guests. Recent updates, include newly installed carpet and fresh paint throughout, make this home move-in ready. The kitchen is equipped with new stainless steel appliances, including newer and spacious stainless steel oven and refrigerator. The kitchen is bright and functional, offering ample cabinetry and a breakfast bar, and flows seamlessly into the open-concept living and dining area.The building is well-managed and family-friendly, with reasonable condo fees, secure entry and underground temperature controlled parking.This home is ideally located for families, with a public library, community center, and a local school all within walking distance. Everyday amenities—including shopping, dining, and services—are just minutes away, and the C-Train station is steps from your door, making city travel simple and stress-free.Combining comfort, convenience, and community, this condo is an excellent choice for first-time buyers or young families looking for a home that’s ready to enjoy.Schedule your private viewing today and see all that this home has to offer.Short MLS ListingBright and spacious 2-bedroom, 2.5-bath end-unit condo with just over 1,000 sq. ft. on the 2nd floor. Features two private ensuites plus a p owder room, new carpet, fresh paint, and a large wrap-around balcony overlooking the quiet courtyard. The kitchen shines with new stainless steel dishwasher and hood fan, newer spacious oven, and generous-sized refrigerator. Well-managed building with reasonable condo fees, secure entry, and temperature controlled underground parking. Family-friendly location steps to a library, community center school, shopping, and the C-Train. Move-in ready! (id:57557)
3612 Parkhill Street Sw
Calgary, Alberta
Welcome to 3612 Parkhill Street SW—a soulful space in the heart of one of Calgary’s most storied neighbourhoods. This isn’t just a property—it’s an opportunity to feel truly at home, whether you’re seeking a cozy nest steeped in character, or a canvas for your next chapter.As someone who believes every home has its match, I can tell you: this one radiates with warmth, welcome, and untapped potential. Tucked among mature trees on a 25’ x 139’ lot, this home whispers of quiet mornings on the porch, evenings by the fire, and the kind of charm you can’t quite replicate.Inside, thoughtful touches offer both comfort and peace of mind—Legacy Class 4 shingles (2022), upgraded flashing and vents, and newer windows that honour the integrity of the home’s original design. The light-filled upper level offers two calming bedrooms and a full bath, while the main floor wraps you in a sense of ease with its west-facing sunroom, cozy wood-burning fireplace, and an eat-in kitchen that spills into a lush, private backyard.Practicality shines here too—main-floor laundry, a handy powder room, and a side porch perfect for bikes or seasonal gear make daily life feel grounded and simple. It’s a home that feels both loved and lived in—with room for dreams to grow.And when you do step out, you’re perfectly placed. Parkhill offers that rare blend of inner-city living and community calm. Wander to the nearby shops and cafes of 4th Street, hop on the LRT, stroll the river pathways, or unwind in Stanley Park. The Saddledome, Stampede grounds, and essential amenities are just minutes away—bringing ease to every part of your lifestyle.3612 Parkhill Street SW isn’t just a house—it’s a place waiting for the right person or family to make it home. Could that be you?Let’s explore the connection. *This home is being sold as-is where-is* (id:57557)
148 Setonstone Manor Se
Calgary, Alberta
!!!NEW!!! NEVER OCCUPIED!!! Secondary Legal Suite! Welcome to 148 Setonstone Manor – where elegance, functionality, and comfort come together in over 2,293 sq. ft. of beautifully designed living space! This two-story detached home features a LEGAL SECONDARY SUITE, offering incredible versatility and future potential!Step inside to 9-foot ceilings on the main level, a stunning chef’s kitchen with stainless steel appliances, a large kitchen island, and stone countertops—with carefully selected upgrades throughout for your everyday enjoyment. The open-concept layout is perfect for entertaining and family gatherings, with the kitchen truly at the heart of the home!Upstairs, the primary suite offers a serene retreat with beautiful views of the foothills. You'll love the double-sink vanity and spacious walk-in closet for added convenience. Two more generously sized bedrooms and a 4-piece bathroom make this home ideal for a growing family or visiting guests.The professionally developed LEGAL SUITE in the basement offers even more to love! With high ceilings, a spacious kitchen with stone countertops, stainless steel appliances, and plenty of storage, this suite is both functional and stylish. It also includes a large bedroom, a dedicated office/flex room, and ample storage throughout—perfect for extended family, guests, or tenants. The suite has its own furnace for convenience and comfort at your fingertips.Enjoy evenings on the expansive, maintenance-free deck—ideal for watching sunsets and hosting BBQs! The fully landscaped, low-maintenance yard saves you time and effort, so you can relax and enjoy.Located just minutes from South Health Campus, top-rated schools, parks, and public transit—this home truly has it all!Book your private showing today and present your offer with confidence! (id:57557)















