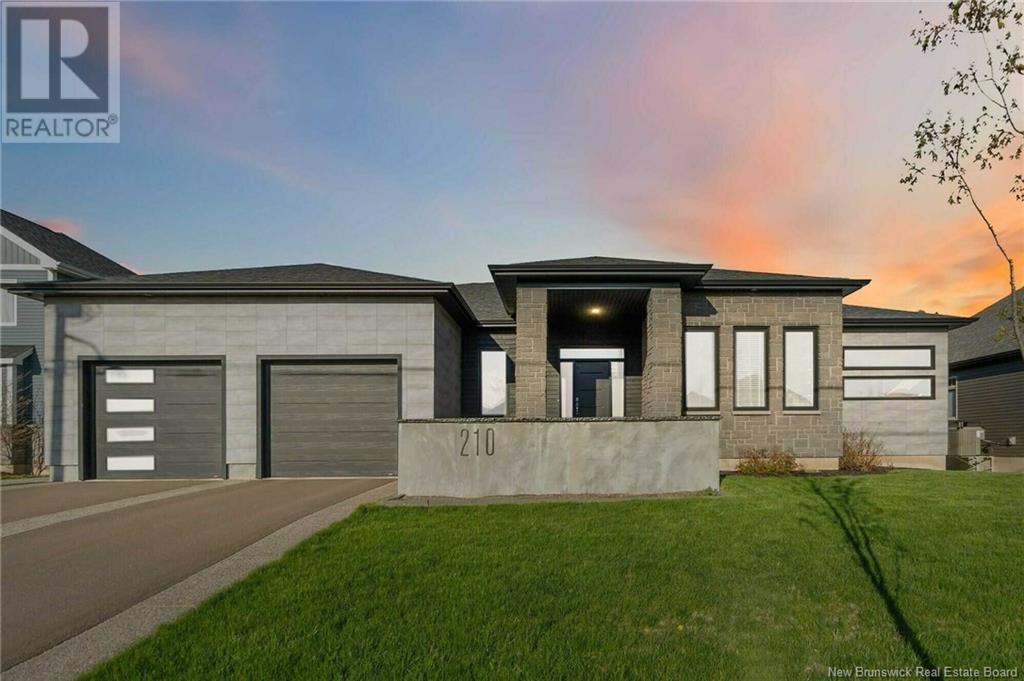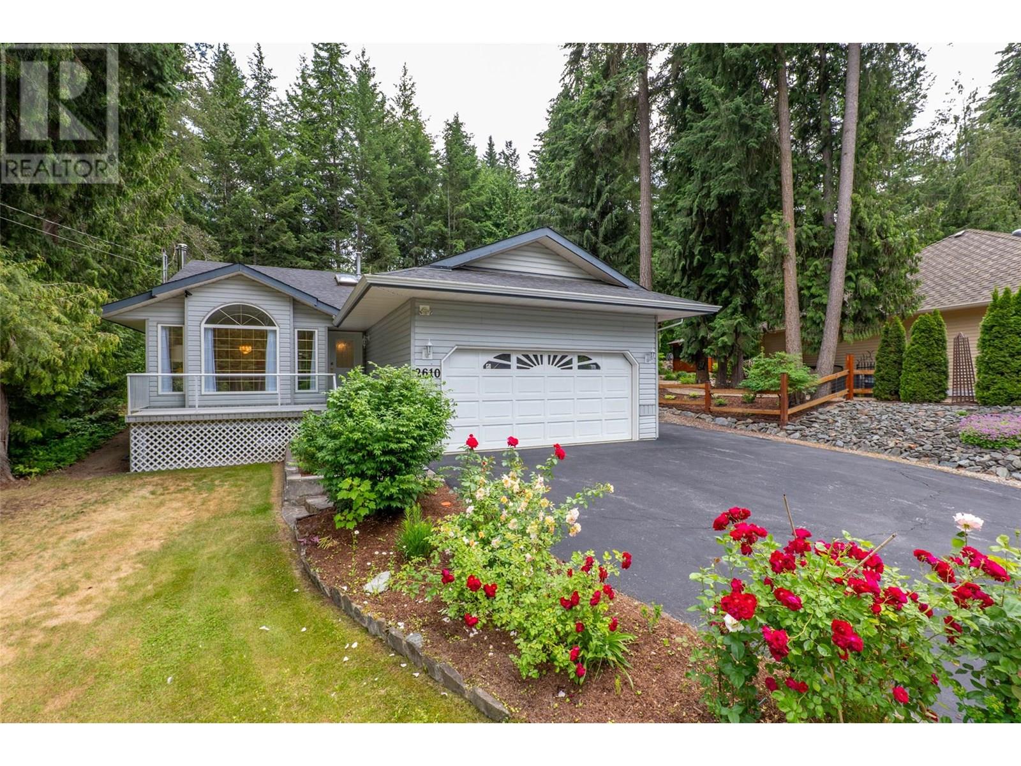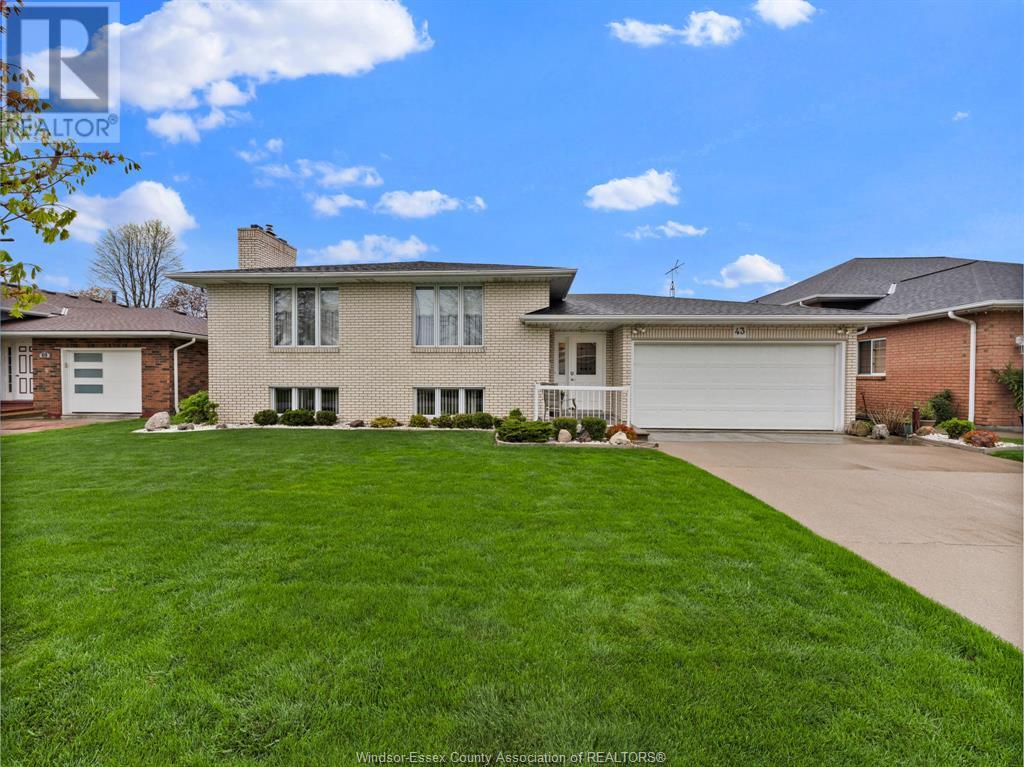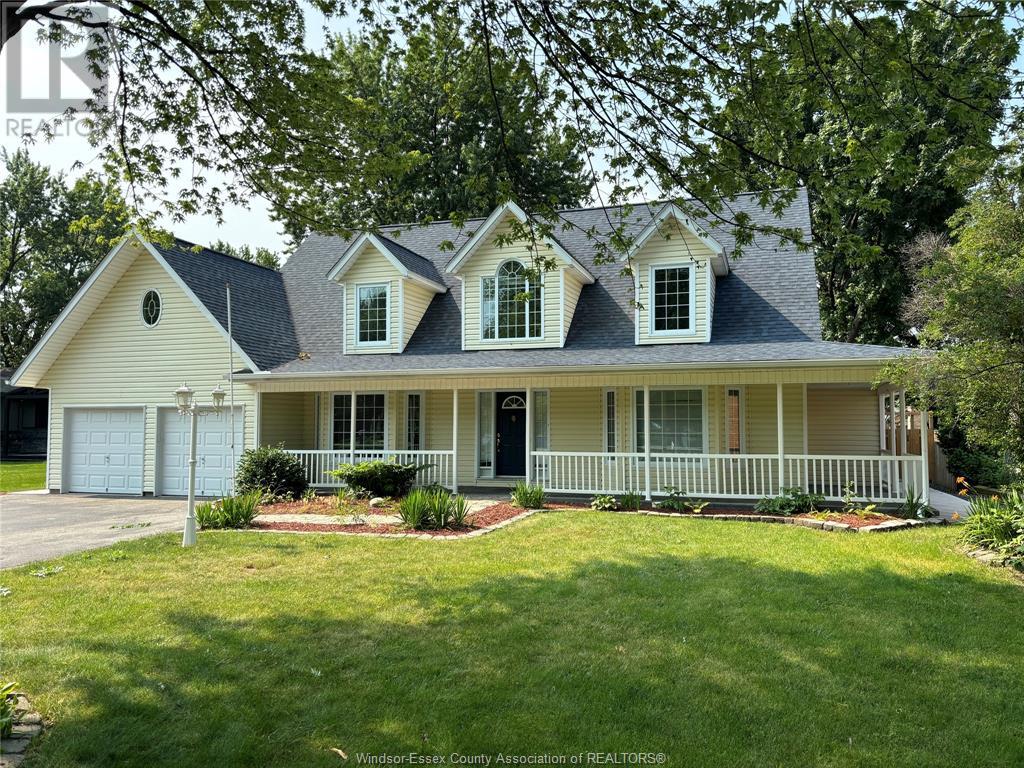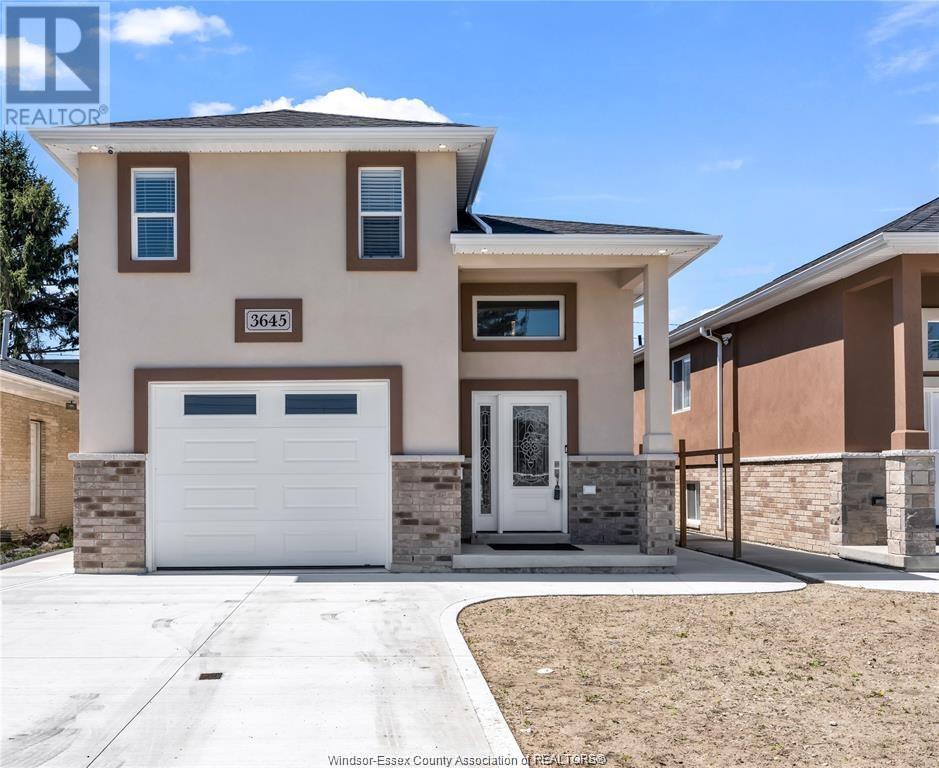210 Rosebank Crescent
Riverview, New Brunswick
When Viewing This Property On Realtor.ca Please Click On The Multimedia or Virtual Tour Link For More Property Info. Welcome to your dream home in The Fairways-one of Riverview's most prestigious neighborhoods. Built in 2016, this executive residence offers over 4,500 sq ft of thoughtfully designed living space with 5 bedrooms, 3 bathrooms, and a 2-car garage. Inside, enjoy an open-concept layout filled with natural light, a gourmet kitchen with large island and stainless appliances, and elegant finishes throughout. The luxury primary suite features a spa-style ensuite, while the finished lower level includes a gaming room and a hidden bookcase door for a fun twist. Extras include a screened-in deck, private hot tub oasis, custom built-ins, central vac, and a beautifully landscaped yard. Located near parks, golf, and top amenities. (id:57557)
7902 102 Avenue
Peace River, Alberta
Here is a great opportunity if you are looking for lease space to start or grow your business! This property is situated in a high location. Over 4000 square feet of space gives you offices, , recaption and shop space and storefront. Located on the West Hill, this property would make an ideal location for any business. There is also the option to take less space - see listing A2175016. (id:57557)
79 Macmillan Avenue
Mclennan, Alberta
If you've been looking for a new place to hang you hat - look no further! This 8 year old home situated on a quiet street in McLennan has all you could ask for and more. Tastefully finished upstairs has an open kitchen and eating area along with a cozy living room. 3 bedrooms on the main floor. The master bedroom has an ensuite with a claw foot tub and a walk in closet. Downstairs is partially developed with 2 additional bedrooms, an office and a rec room area. The lot that is just over an acre in size is landscaped and the back yard is completely fenced. A greenhouse, shed and a workshop round out the very useful outdoor space. Call today for your appointment to view this home. (id:57557)
4825 47 Avenue
Berwyn, Alberta
Building site in Berwyn. Quiet cul-de-sac lot in East side residential area. Great space if you are looking for a building site. Utilities to the curb, just drive by or call with questions or comments. (id:57557)
5938 Columbia Lake Road
Fairmont Hot Springs, British Columbia
Welcome to your dream home! Nestled on an expansive .99-acre lot, this beautifully finished 4-bedroom, 3-bathroom home exudes elegance and comfort. As you step inside, you're greeted by floor-to-ceiling windows that flood the main living area with natural light, accentuated by soaring vaulted ceilings. The heart of the home features an inviting custom kitchen that includes granite counter tops, stainless steel appliances and a gas range. The main floor primary bedroom is complete with his and her closets and a spa-like ensuite - Unwind in the jetted soaker tub or large tiled shower enclosure. Three additional well-appointed bedrooms offer ample space for family, guests, or a home office. You will appreciate the thoughtful design of the lower level, which boasts a separate kitchen area and a spacious rec room. The outdoor space is a true haven, featuring a hot tub for ultimate relaxation, a paved driveway, an exposed aggregate patio, perfect for outdoor entertaining. With private lake access, you can enjoy fishing, kayaking, or simply soaking in the surroundings. For those with hobbies or needing extra storage, the property includes a quonset and a sea can, providing ample space for all your tools and toys. The triple car garage offers convenience and security for your vehicles or extra storage needs. This home is more than just a property; it's a lifestyle. Experience the perfect blend of luxury, comfort, and nature, all while being just minutes away from local amenities. (id:57557)
25 Kyle Court
Quinte West, Ontario
Absolutely stunning double garage detached raised bungalow located in the high-demand Frankford community of Quinte West! This beautiful 2+1 bedroom, 3 bathroom home sits on a quiet cul-de-sac with no neighbours behind, offering exceptional privacy on a premium oversized ravine lot. The bright and spacious open-concept layout features vaulted ceilings, pot lights, and a stylish kitchen with a peninsula, bar stool overhang, pantry, and crown moulded cabinetry. The fully finished lower level includes a large family room and laundry area, with excellent in-law or multi-generational living potential. Step out onto the west-facing private deck off the dining room and enjoy peaceful sunset views. Additional highlights include a separate entrance from the garage, natural gas heating, central air, an HRV system, and a brick and stone façade. Conveniently located just minutes from Highway 401, the Trent River, CFB Trenton, boat launches, golf courses, splash pads, and schools. This move-in-ready gem offers the perfect blend of comfort, style, and location! (id:57557)
897 Knights Lane
Woodstock, Ontario
Step into modern living with this never-lived-in, beautifully crafted detached home boasting 4 spacious bedrooms and 2.5 bathrooms, backing onto gorgeous farm field. This thoughtfully designed residence offers a bright and airy layout with 9-foot smooth ceilings on the main floor and elegant hardwood throughout. The heart of the home features a sun-filled living room and a generously sized breakfast area with oversized sliding doors, seamlessly connecting to an open-concept kitchen complete with a large quartz counter island, abundant wood cabinetry and a premium builder package of stainless steel appliances. You'll enjoy the flexibility of both natural gas or electric stove options in the future. Upstairs, all bedrooms are generously sized and well appointed, with the luxurious primary suite featuring a 5-piece ensuite and walk-in closet. Convenience is key with a large second-floor laundry room and a deep lot offering loads of outdoor potential. Located in a welcoming, family-friendly neighbourhood close to all the essentials Woodstock has to offer. Simply move in! (id:57557)
2610 Centennial Drive
Blind Bay, British Columbia
Welcome to this beautifully maintained 3-bedroom, 3-bathroom home in the heart of Blind Bay. Perfectly suited for families, this property is set on a flat lot surrounded by mature trees and features a private, fully usable backyard where kids can safely play and explore. Inside, the bright and open living room is flooded with natural light, freshly painted and updated with new flooring, creating a clean, move-in-ready space that feels fresh, spacious, and inviting. The kitchen and dining areas flow seamlessly to the covered rear patio—ideal for BBQs and watching the kids enjoy the yard. Mature rose gardens add beauty and charm, while the lower level, with its own entrance, offers excellent potential for rental income, multi-generational living, or teen space, with room to develop a fourth bedroom. A spacious attached double garage, plenty of room for RV parking, and a new roof (2020) round out this exceptional property. Located just minutes from the beach, boat launch, restaurants, golf course, and year-round recreation, this is family living at its finest in the Shuswap. See listing for video & 3D tours. Some images have been virtually staged. (id:57557)
43 Debergh Avenue South
Leamington, Ontario
Custom built home by the builder for the builder! Spotless full brick Raised Ranch home high end finished throughout, 3-4 bedrooms, eat-in kitchen plus separate dining room, rich hardwood & ceramic flooring, 2 skylights, 2 bathrooms, family room with fireplace, grade entry to back yard, 2nd lower level kitchen, big custom storage shed in large landscaped rear yard and complete with 2 car garage. Must be seen to be appreciated with big rooms and rich wood work throughout. One of a kind home lovely cared for. See attachment for upgrades and Utilities. Call Listing agent for viewing. (id:57557)
591 Old Tecumseh Road
Lakeshore, Ontario
1.75 storey cape cod home, approximately 3500 sq ft, is set on a gorgeous landscaped 75x190 ft lot. Large main floor primary suite, walk in closet, renovated ensuite bath, huge barrier free shower. Large great room, soaring ceilings, skylights, hardwood floor. Formal dining room, newly renovated kitchen, stainless steel appliances, rolling island, large eating area with bay window. Main floor laundry. Also a family/play/games room & mudroom. An extra wide solid wood staircase leads to the 2nd floor, features a Juliette balcony, 2 bedrooms, HWF, 4pc bath and a 20x29 bonus room with angled ceiling, skylights. Cement patio 2024. (id:57557)
8 Erie View Road
Leamington, Ontario
BEAUTIFULLY MAINTAINED RANCH STYLE HOME, LOCATED ON A CUL DE SAC IN A GREAT FAMILY NEIGHBOURHOOD. THIS FULL BRICK HOME FEATURES 3 BEDS AND 2 BATHS, EAT-IN KITCHEN WITH GRANITE COUNTERTOPS AND LOTS OF CUPBOARD SPACE. LAUNDRY ROOM CONVENIENTLY LOCATED ON MAIN FLOOR. LARGE FAMILY ROOM WITH WOOD BURNING FIREPLACE OPENS UP TO A GLASS ENCLOSED SUNROOM OVERLOOKING THE BACKYARD. LOWER LEVEL IS PARTIALLY FINISHED, READY FOR CUSTOMIZATION TO SUIT YOUR NEEDS. FENCED IN YARD INCLUDES NON-FUNCTIONAL EMPTY POOL. THAT PRESENTS AN OPPORTUNITY FOR REMOVAL OR REDESIGN, DEPENDING ON YOUR VISION FOR THE OUTDOOR SPACE. ONE CAR GARAGE WITH PAVED DRIVE. NEW FURNACE 2023. ALL SHOPPING AND AMENITIES CLOSE BY. (id:57557)
3645 Riberdy Road
Windsor, Ontario
ABSOLUTELY STUNNING CUSTOM BUILT R-RANCH W/BONUS ROOM,3+1 BDRMS,3 FULL BATHS,3 KITCHENS, 2 LAUNDRY , IN HIGHLY CONVENIENT LOCATION IN WINDSOR . MAIN FLOOR OFFERS SPACIOUS LIV RM W/TRAY CEILING, DINING RM, CUSTOM LARGE KITCHEN W/GRANITE COUNTERTOPS/SS APPLIANCES, MASTER BDRM W/WALK-IN CLOSET, W/EN-SUITE BATH, 2ND/3RD LRG BDRMS, 2ND BATH . FULLY FINISHED BASEMENT OFFERS IN-LAW SUITE, LARGE FAMILY RM/W FIREPLACE,2ND KITCHEN W/GRANITE COUNTERTOP/SS APPLIANCES, 4TH BDRM, 3RD FULL BATH, LAUNDRY,GRADE ENTRANCE, LRG WINDOWS. FULLY FINISHED HEATED CAR GARAGE WITH 3RD KITCHEN & 2ND LAUNDRY, SUNROOM, CONCRETE DRIVEWAY, POT LIGHTS, TONS OF UPGRADES , CLOSE TO HIGH RANK SCHOOLS, HIGHWAYS, AIRPORT,SHOPPING MALL, PARKS/TRAILS, CALL L/S FOR PRIVATE SHOWING! (id:57557)

