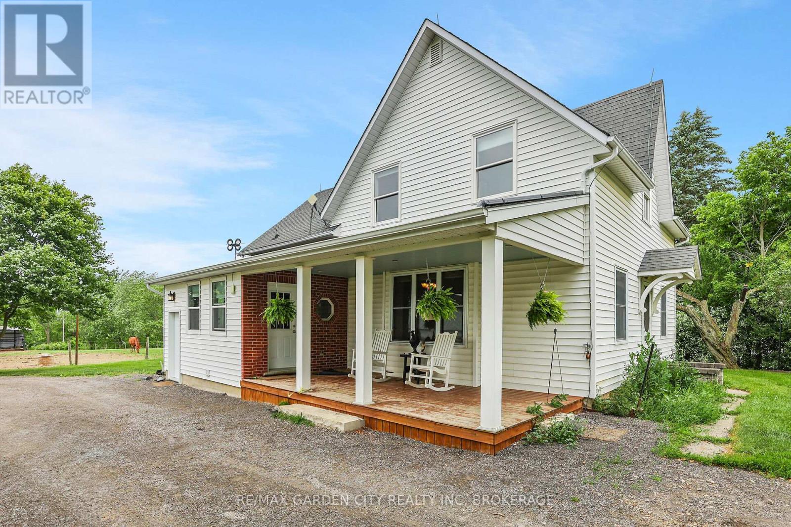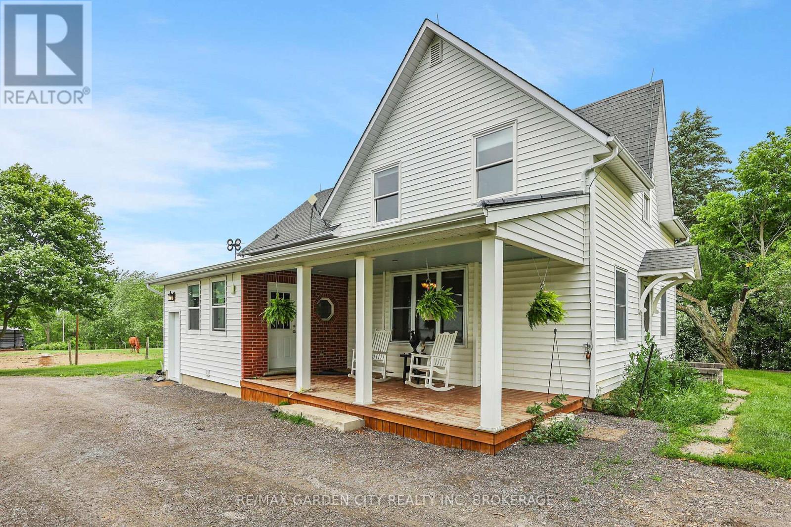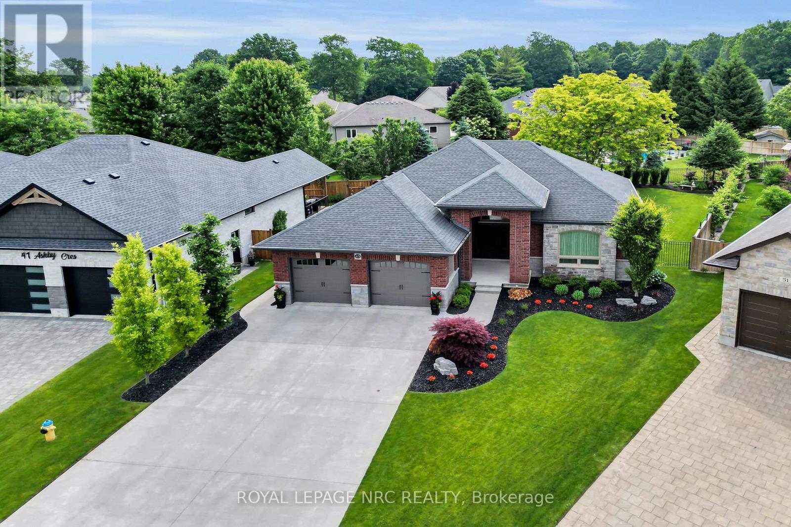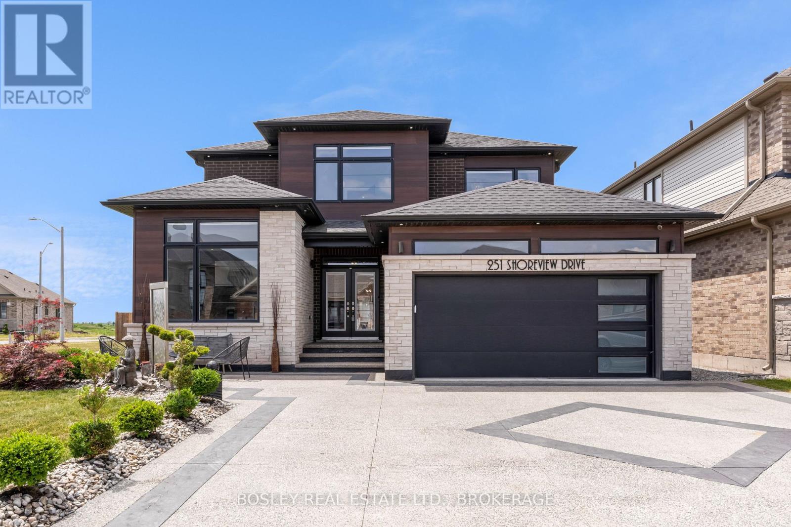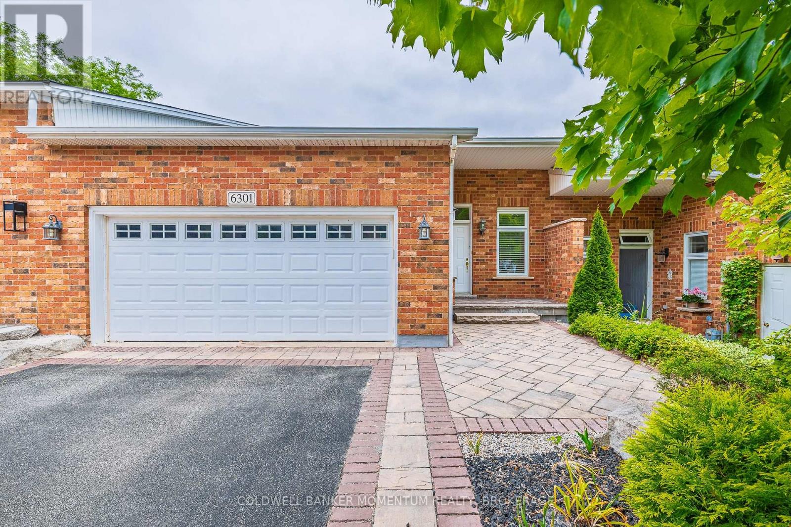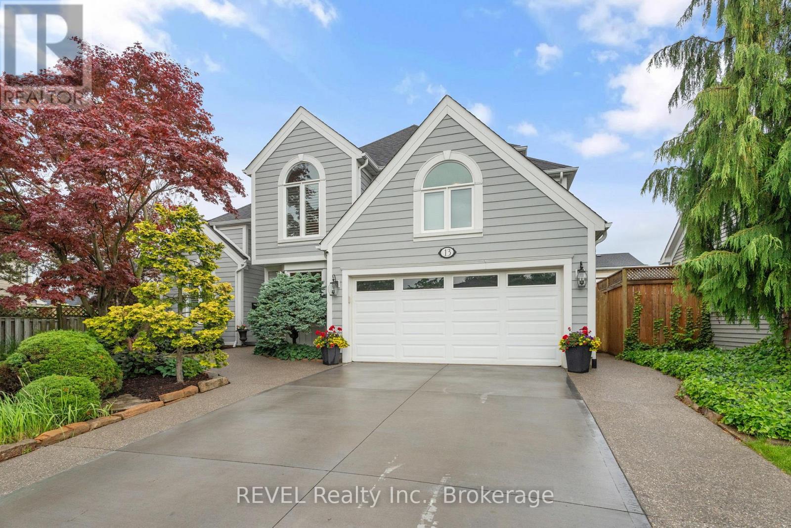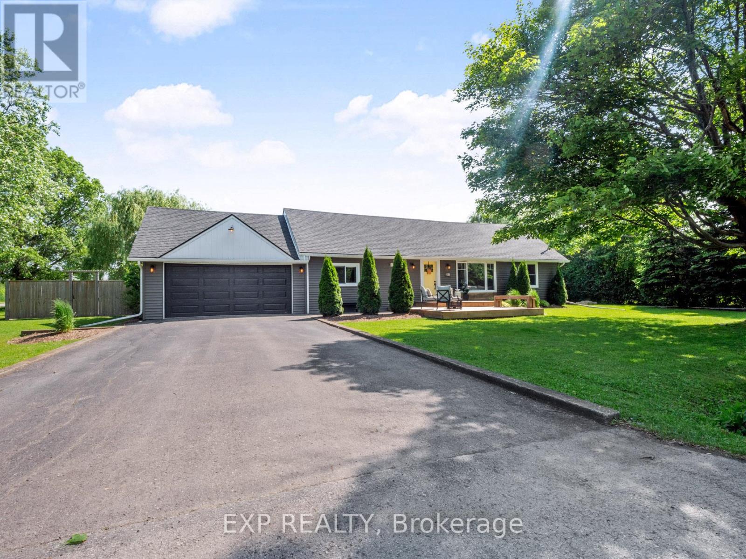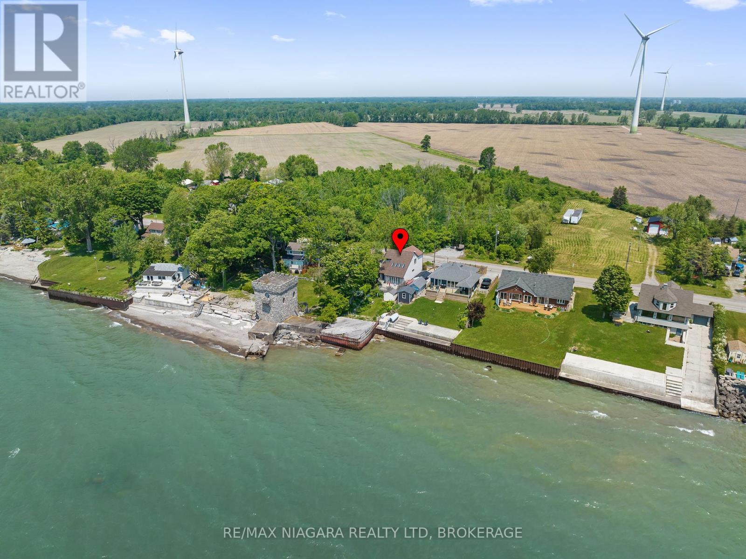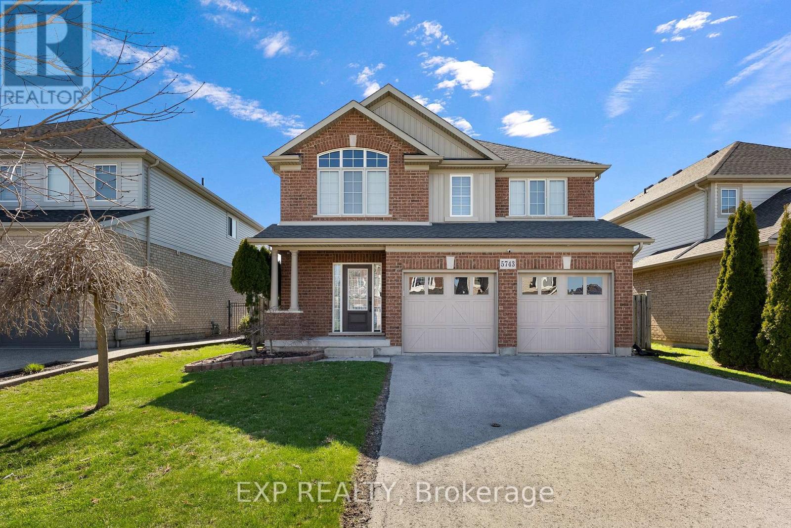2460 Effingham Street
Pelham, Ontario
Unbelievable 16.68-acre property featuring a fully renovated 5-bedroom century farmhouse on prestigious Effingham St with 2 road frontages. Numerous well-kept outbuildings include the original 3-storey dairy barn with concrete silo. The lower level houses chickens and geese with a walk-in cooler; the 2nd and 3rd levels showcase exposed hand-hewn beams, planks, a stage area, and 4-piece bathroom. A loft/bar area makes it perfect for parties and events. The original milk house has been converted into a heated, insulated workspace with tile floors, currently used as a wellness/therapy office. A transfer box for a generator hookup has been put in which can run the whole property, natural gas line to this majestic barn. A detached 23 x 35 brick/block shop/garage has 220V power and overhead doors, one 9' high. Also included are a 50 x 50 implement shed, 50 x 100 coverall, pond, bunkie, and lean-to picnic area. 12 Mile Creek runs through the bush and meadow, home to wildlife like deer and turkeys. Conservation & Ducks Unlimited planted 4000 trees in recent years. Apple, cherry, plum trees, and raspberries grow in the backyard. There's a good-sized horse paddock with a walk-in shed and frost-free water system. Approx. 5 acres are in cash crop, plus an additional 10 acres rented by the owner, reducing property taxes significantly. A covered side porch leads into a tiled mudroom. A second front entrance opens to a hardwood foyer, original parlor (office), and living room with wide plank floors and French doors. Main floor includes a 3-piece bath, spacious kitchen with granite countertops, laundry room with separate shower and pantry. Step out to a wood deck with a hot tub and gazebo. Upstairs: 5 bedrooms (4 w/wide plank floors) and a 3-piece bath with skylight and glass shower. Full basement with 200 amp service, 1yr new gas on-demand water system, sump pump, central vac, filtration system, and 2yr new central air. Don't miss this rare opportunity! (id:57557)
2460 Effingham Street
Pelham, Ontario
Unbelievable 16.68-acre property featuring a fully renovated 5-bedroom century farmhouse on prestigious Effingham St with 2 road frontages. Numerous well-kept outbuildings include the original 3-storey dairy barn with concrete silo. The lower level houses chickens and geese with a walk-in cooler; the 2nd and 3rd levels showcase exposed hand-hewn beams, planks, a stage area, and 4-piece bathroom. A loft/bar area makes it perfect for parties and events. The original milk house has been converted into a heated, insulated workspace with tile floors, currently used as a wellness/therapy office. A transfer box for a generator hookup has been put in which can run the whole property, natural gas line to this majestic barn. A detached 23 x 35 brick/block shop/garage has 220V power and overhead doors, one 9' high. Also included are a 50 x 50 implement shed, 50 x 100 coverall, pond, bunkie, and lean-to picnic area. 12 Mile Creek runs through the bush and meadow, home to wildlife like deer and turkeys. Conservation & Ducks Unlimited planted 4000 trees in recent years. Apple, cherry, plum trees, and raspberries grow in the backyard. There's a good-sized horse paddock with a walk-in shed and frost-free water system. Approx. 5 acres are in cash crop, plus an additional 10 acres rented by the owner, reducing property taxes significantly. A covered side porch leads into a tiled mudroom. A second front entrance opens to a hardwood foyer, original parlor (office), and living room with wide plank floors and French doors. Main floor includes a 3-piece bath, spacious kitchen with granite countertops, laundry room with separate shower and pantry. Step out to a wood deck with a hot tub and gazebo. Upstairs: 5 bedrooms (4 w/wide plank floors) and a 3-piece bath with skylight and glass shower. Full basement with 200 amp service, 1yr new gas on-demand water system, sump pump, central vac, filtration system, and 2yr new central air. Don't miss this rare opportunity! (id:57557)
49 Ashby Crescent
Strathroy-Caradoc, Ontario
Packed with Pizzazz! Welcome to 49 Ashby Crescent, a custom bungalow by Keegan Custom Homes, proudly nestled in Saxonville Estates - Strathroys premier community. Bursting with pride, this striking home is built to the highest building standards of quality, craftsmanship, and energy efficiency from the inside-out & top to bottom. Upon arriving, the distinguished stone-and-brick façade, sleek concrete driveway and manicured landscaped gardens set a stunning first impression. A grand covered front entry with double solid fibre glass doors leads to a spacious welcoming that opens the door to elegance and warmth. Unwind after dinner in the peaceful front living room, with stone-surround gas fireplace offering the perfect setting for after dinner evening conversation. Just steps away, the formal dining room provides a delightful setting for those special occasions. The kitchen is a dream for any chef featuring rich, cappuccino-stained solid cherry cabinetry, premium granite countertops, a breakfast bar, and a dinette with bay window overlooking the serene backyard. Adjacent to the kitchen, is the generous family room with large sliders to the rear patio bliss. Retreat to the oversized primary bedroom, which features a large walk-in closet plus 'his-and-hers' closets for optimal storage and a spa-like 4-piece ensuite with walk-in glass shower. Built for efficiency and comfort, this home boasts R-24 ICF foundation walls, R-50 attic insulation, triple-pane windows; R29.5 Roxul-insulated exterior walls & TGI floor joist systems. Smart design details with motion-sensor lighting in the hallways and bathrooms, along with abundant LED and recessed lighting throughout. The finished lower-level impresses with 9-foot ceilings, 5.1 surround sound, luxury vinyl plank flooring with underlay for sound dampening, and an expansive layout offering huge recreation room, games area, bedroom, 4 pcs ensuite, and a 2 pcs guest powder room with ample storage too! Even a heated double garage! (id:57557)
251 Shoreview Drive
Welland, Ontario
This house is the definition of a MUST-SEE. Sitting on a XL corner lot, with gorgeous exterior cladding enhanced by landscaping & lighting, youll be captivated the moment you park in the massive aggregate concrete driveway. But it gets even better inside: Along with the sophisticated & meticulously kept finishes, there is an amazing fully equipped Secondary Suite downstairs! Featuring a sprawling, functional layout of nearly 3700sq ft, with sight lines to all rooms right from the impressive foyer. This floor plan is only possible because this home sits on such a large lot with no side neighbour. Built in 2021 with remarkable upgrades, Smart Tech capabilities and enhancements so extensive they must be detailed in the supplements. You will see incredible attention to detail as the finishes blend clean, simple lines with industrial elements and natural textures like reclaimed live edge wood. A striking dining room with geometric feature wall balanced by warm decor is perfect for hosting dinners, combined with the gleaming ultramodern chefs kitchen. This Smart kitchen features a custom waterfall quartz island with induction cooktop that is positioned in front of a sophisticated dining area and a deep Great Room adorned with Napoleon gas fireplace. Up the soaring spiral oak staircase, you will find 4 spacious bedrooms and a bright laundry room. The primary suite is privately set off from the rest, with a walk-in closet and spa-worthy 5pc Ensuite. Downstairs, the in-law suite is equipped with a sleek new kitchen, two tranquil windowed guest rooms, an upgraded 3pc bath, gym, and Separate Laundry! Just minutes from the highway and shopping, but surrounded by greenspaces and the Welland Canal, think about all you could do with the SPACE this home offers. Build an outdoor oasis in the large yard this summer, and have epic dinner parties where everyone could stay over comfortably. Seeing is believing, book your showing before someone else makes this dream their own! (id:57557)
4077 Hickson Avenue
Niagara Falls, Ontario
Stunner of a building! This is the perfect property to add to your portfolio OR to begin your new investment portfolio. Building was re-zoned to Residential Mixed (R3-791) in 2007 to recognize the existing tri-plex on the property. RENTS Unit 1 $1150. Unit 2 $1313, Unit 3 $1365. Tenants pay Electricity. Also, please note.. The double garage is not currently being used and so can be available for extra cash income. Coin laundry on site for additional cash income. The LOCATION of this building is a draw for those working in the downtown and tourism industry. Across from the Great Wolf Lodge and park, 7 min drive for Tourism and Casino workers. 10 min drive to Rainbow bridge. Close to highways for those traveling. Please reach out for full financials. Seller is a licensed REALTOR . (id:57557)
6301 Forest Ridge Drive
Niagara Falls, Ontario
Welcome to 6301 Forest Ridge Drive, located in one of Niagara Falls most exclusive and sought-after luxury neighbourhoods. Set among other executive homes, this freehold property offers the perfect combination of privacy, convenience, and low-maintenance living with no condo fees. Enjoy main floor living at its best, featuring bright open-concept spaces that flow out to a large elevated deck overlooking the backyard. With no rear neighbours, you'll enjoy peace, privacy, and plenty of outdoor space to relax or entertain. The lower level offers a full walk-out directly to the backyard, expanding your living and entertaining options. This location offers excellent access to major highways, quick connections to the QEW, and you're just minutes from the Queenston border crossing ideal for commuters or cross-border visits. Luxury Niagara living perfectly located, beautifully finished, and ready to welcome you home. For full details or to schedule your private showing, reach out anytime. (id:57557)
13 Breckenridge Boulevard
St. Catharines, Ontario
Welcome to 13 Breckenridge Boulevard, one of the most desirable streets in the Niagara Region. This beautifully maintained home features 4 generous sized bedrooms plus a bonus room upstairs, 3 bathrooms, a main floor office, two spacious living areas and a double car garage. Enjoy the convenience of main floor laundry and a layout designed for everyday comfort. The private backyard is ideal for entertaining, complete with a custom outdoor kitchen. Located close to top rated schools, grocery stores, the hospital and more, this property checks all of the boxes. Don't miss the chance to make this home yours. (id:57557)
2913 Ridgemount Road
Fort Erie, Ontario
STYLISHLY UPDATED HOME WITH SPACE TO ROAM - Welcome to 2913 Ridgemount Road a beautifully updated home nestled on just under half an acre in the peaceful Black Creek community of Fort Erie. Surrounded by mature trees and set in a quiet, rural-feeling location just minutes from the highway, this home offers the best of both worlds: tranquility and convenience. Step onto the charming front porch and into a bright, modern interior featuring pot lights throughout and stylish neutral flooring on the main level. The spacious living and dining areas flow together seamlessly, with a large front window bringing in natural light and patio doors off the dining room leading to your fully fenced backyard. The kitchen has been thoughtfully renovated with a large window, stainless steel appliances, stylish backsplash, plenty of storage, and a peninsula with pendant lighting and likely granite countertops perfect for casual dining or entertaining. The main floor offers two bedrooms, including a serene primary suite with a wood accent wall and a spacious four-piece ensuite featuring double sinks, tiled shower and bath, and tile flooring. A second bedroom with its own accent wall and an additional three-piece bath with wood wainscoting round out the main level, along with a convenient laundry room. Upstairs, you'll find a large third bedroom along with a cozy loft space that makes a perfect office or reading nook. There's also a two-piece bathroom for added comfort. The oversized double garage is clean, well-kept, and ideal for storage or workshop use. Out back, enjoy your expansive yard with a patio area off the kitchen, an above-ground pool, a play area for the kids, a large shed, and the shade of a beautiful weeping willow tree. This property truly offers space, style, and serenity a rare find just outside city limits. (id:57557)
2944 North Shore Drive
Haldimand, Ontario
Immediate possession is available on this one owner waterfront home on beautiful Lake Erie. You are going to love the soaring vaulted ceilings in the great room as you enjoy the relaxing view of lapping water. Two bedrooms and bath are in the upper level plus a quiet loft nook...what a great place to read or knit! Formal dining room, working kitchen with breakfast bar and built-in range top, oven and dishwasher. Full basement gives plenty of room for overnight guests or your favourite hobby. Main floor laundry and 2nd bath provide carefree living but wait until you get outside! Enjoy endless nights on your deck as you enjoy the views including a castle right next door! Minutes to golf courses, Hippos and Famous DJ's restaurant!! (id:57557)
5743 Jake Crescent
Niagara Falls, Ontario
Welcome to one of Niagara Falls most desirable crescents, nestled in the heart of prestigious Fernwood Estates. This beautifully landscaped 5+1 bedroom, 3-bathroom home is the perfect blend of elegance, functionality, and family-friendly living. Surrounded by mature trees and featuring a fully fenced backyard with stone accents, a large covered deck, and lush greenery, the outdoor space is a true retreat for entertaining or relaxing in total privacy. Inside, you're greeted by a bright and open-concept layout where the living, dining, and kitchen areas flow seamlessly perfect for hosting gatherings or enjoying everyday life. The kitchen is both warm and practical, featuring granite countertops, rich oak cabinetry, and two separate pantry rooms for exceptional storage. Rich hardwood flooring extends throughout the main living spaces, adding warmth and sophistication. The main floor also includes a laundry room for added convenience. Upstairs, you'll find five spacious bedrooms plus a versatile office ideal for working from home or study sessions. The primary suite offers a peaceful escape with his and hers walk-in closets and a private 4-piece ensuite. The finished basement adds even more value, with a large rec room, an additional bedroom, and a rough-in for a fourth bathroom offering great potential for future customization. Located in a top-rated school district with quick access to parks, local amenities, and major highways, this home offers the total package: space, style, and a location families love. Don't miss your chance to call this exceptional property home! (id:57557)
302 - 7711 Green Vista Gate
Niagara Falls, Ontario
Discover this stylish 1-bedroom, 1-bathroom condo offering a contemporary open-concept layout, featuring brand new flooring throughout. Enjoy a private balcony with serene views in a peaceful neighborhood, perfect for unwinding. This 6-year-old unit is part of a well-maintained building with top-notch amenities, including a concierge, fitness room, party room, media room, and elevator access. Situated right on a beautiful golf course, this is the ideal retreat for both relaxation and recreation. (id:57557)
273 Canboro Road
Pelham, Ontario
One Of A Kind! Located in one of the most sought-after locations in Pelham. This impressive 5 bedroom, 5 bathroom, 1.15 acre Estate home will astound you with breath-taking finishes. Gourmet eat in kitchen with restaurant style, built-in fridge, 5 burner gas cook top, built in double oven, large island prep area, leading to a unique under window cozy banquette bench seating area. Formal dining room creates an elegant environment. Relax in the bright family room with wood burning fireplace, cathedral ceiling, skylights. Pluses include main floor mud/laundry, walk in pantry, 3 season sunroom with views & access to a backyard oasis, hardwood & porcelain flooring throughout, whole-home water softening with chlorine removal, reverse osmosis drinking water. Main floor primary bedroom suite with cozy sitting room & fireplace, 5 pc ensuite with soaking tub, double vanities, large glass shower and walk in closet. Upstairs boasts 2 large bedrooms with ensuites, and walk in closets. Handy walk in linen closet finishes the upper level. The lower level features a large rec room with billiards area, gas fireplace, kitchenette, 2 more bedrooms and a 3 pc bathroom perfect set up for an in-law suite. From this level just walk out to your fully private backyard retreat where you will enjoy beautiful perennial gardens, heated in ground pool & bon fire pit. Roast marshmallows or enjoy quiet time with your glass of wine or favourite beverage. Adding to the homes attached double car garage is an additional detached 2 car heated garage a great mancave or separate workshop. Close proximity to schools, shopping, golf courses, winery, hiking and cycling trails. Don't miss out on owning your perfect dream home! (id:57557)

