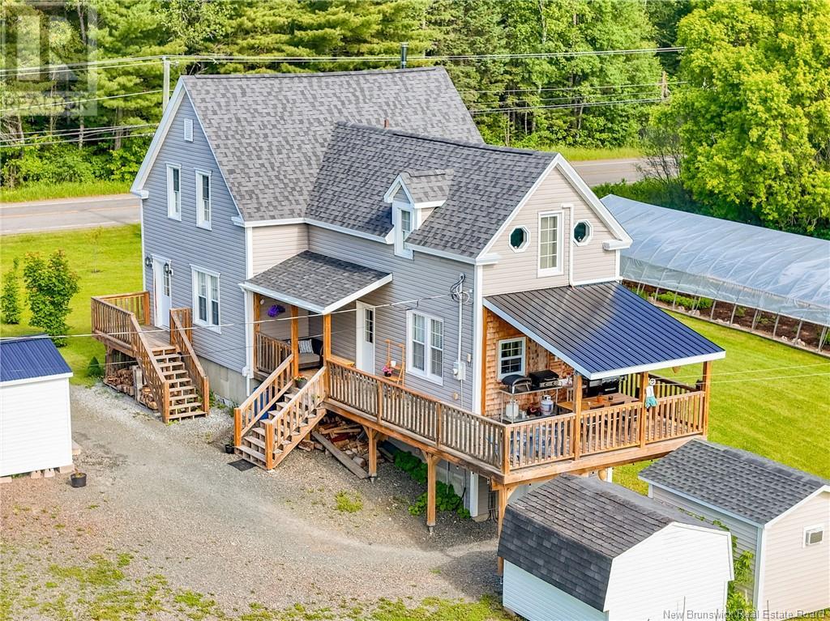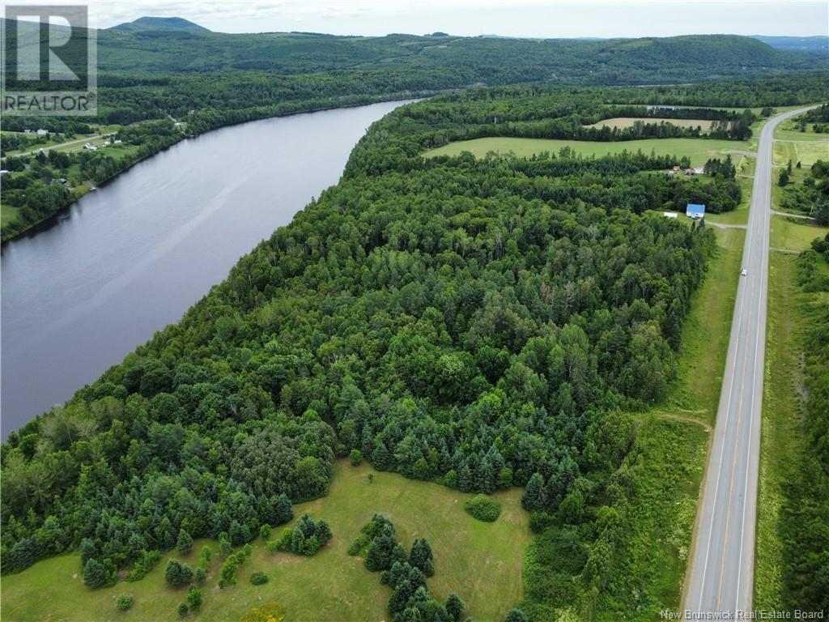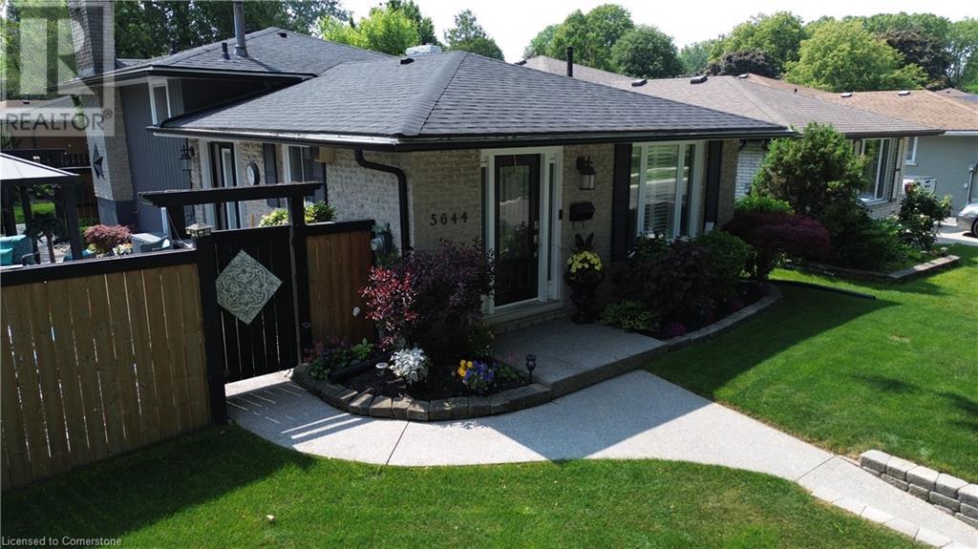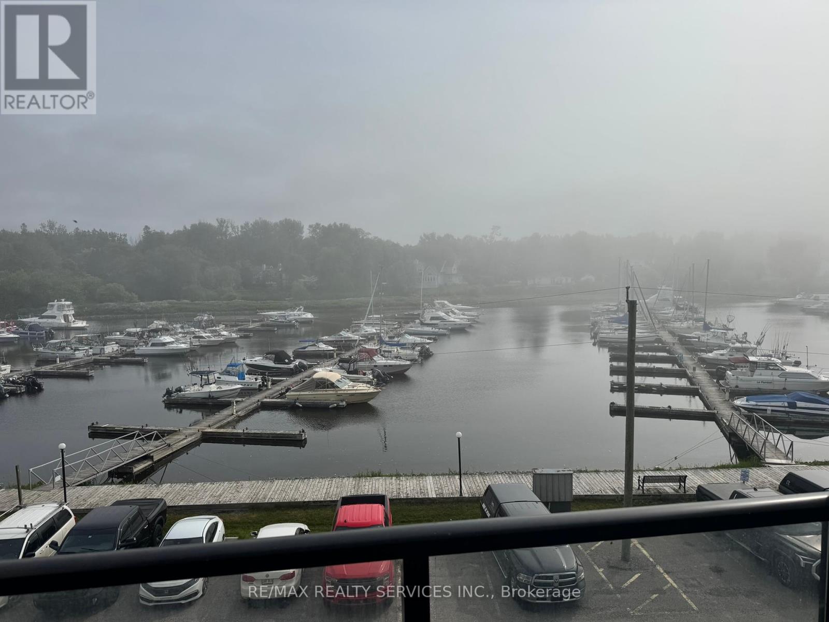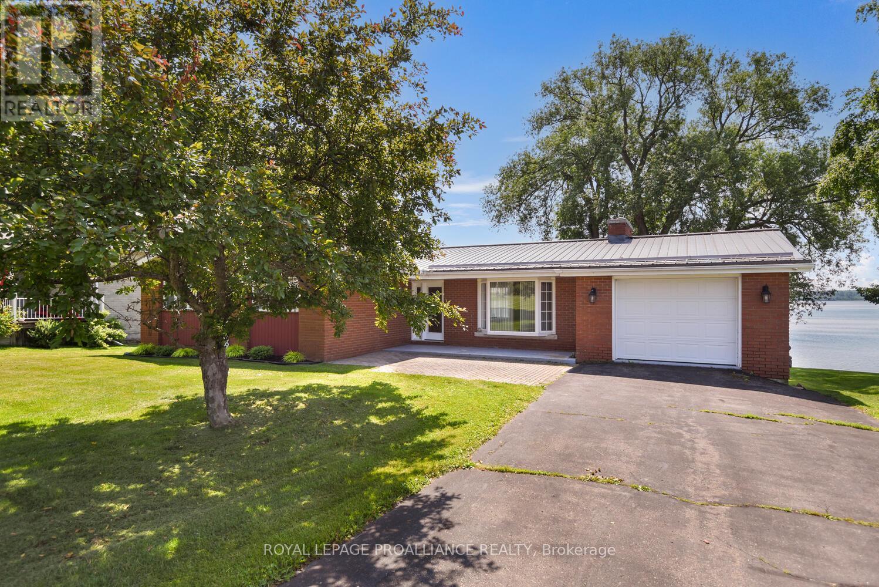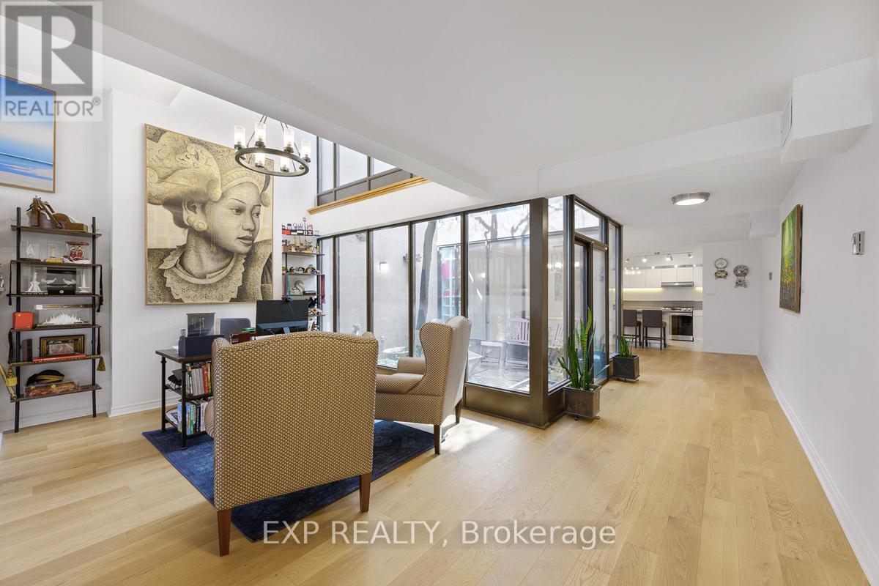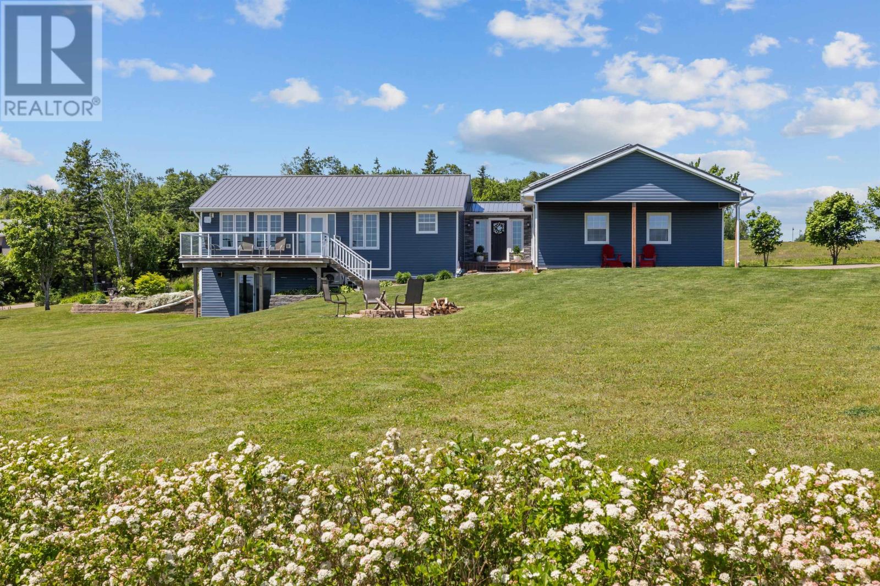1322 Route 148
Durham Bridge, New Brunswick
Homestead Dream Peace, Space & Endless Possibility! Welcome home to this beautifully renovated 3-bed, 2-bath farmhouse is perched on 4.9 serene acres, offering a rare blend of old-world charm and modern comfort. The 2015 remodel boasts a new foundation, siding, windows, roof, and flooring. Inside, youll find an original clawfoot tub, vaulted ceilings, hardwood floors, epoxy countertops, and a cozy WETT-certified woodstove. Stay comfortable year-round with four ductless heat pumps. Step outside to your covered porch perfect for family gatherings and enjoying the beauty of rural living. The property shines with three productive greenhouses, three sheds (walk-in cooler and insulated nursery), and a 2-car garage. The 3-season park-model trailer adds 2 bedrooms and a bathroom for guests, Airbnb income, or multi-generational living, while the lower level has room for more bedrooms or family space. Just 12 mins to Fredericton Northside for shopping, groceries, cafés, and more, and only 8 mins to Killarney Lake for swimming, strolling the trail, or summer picnics, this is your chance to create the life youve always dreamed of! (id:57557)
557 Route 165
Riceville, New Brunswick
Welcome to this immaculate 3-bedroom, 2-bath bungalow nestled on 4.76 acres of beautifully landscaped property. With fantastic curb appeal, this home is surrounded by meticulously manicured flower beds, stately mature trees, and offers easy access to the river for putting in your watercraft or kayak, complete with a wonderful beach area. Enjoy water activities or walking the trail along the river. Inside the bright and spacious open-concept layout is enhanced by hardwood and ceramic flooring on the main level. The kitchen, dining, and living area flow effortlessly, creating a warm and inviting space perfect for family living and entertaining. Convenient main-floor laundry adds to the thoughtful layout. Downstairs, the partially finished walk-out basement boasts a generous family room, plumbed for a 3rd bathroom and offers an abundance of storage space. The walk-out design makes it easy to access the backyard or bring in furniture and gear. An attached two-car garage provides shelter and convenience year-round, while a separate storage building offers extra space for tools and toys. Recent upgrades include new roof shingles, and the entire home has been lovingly maintainedshowing pride of ownership throughout and feeling just like new. All this, just a short drive to the highway, making commuting a breeze while still enjoying the peace and privacy of a country setting. This is a rare opportunity to own a truly special home with space, style, and water accessdont miss it! (id:57557)
Lot Route 130
Bairdsville, New Brunswick
Welcome to a rare opportunity to own a sprawling 5.3-hectare waterfront parcel along scenic Route 130 in Bairdsville, New Brunswick. Just a few minutes drive to Perth-Andover and Florenceville-Bristoloffering grocery stores, pharmacies, dining, and schools. Perfect for recreational enthusiastsboat launches, kayaking, fishing, and riverside trails are all in close proximity. Spend your summers on the water, and settle into a lifestyle defined by nature yet supported by nearby essentials. This over 13 acre lot is ready for building your dream home or summer retreat! (id:57557)
99 Danny
Dieppe, New Brunswick
CUL-DE-SAC, PRIVATE BACKYARD WITH OASIS AND ABOVE GROUND POOL, FENCED IN - Welcome to your slice of Dieppe paradise! Tucked away on a quiet cul-de-sac, this warm and inviting home serves up the ideal blend of family-friendly outdoor living and stylish interior upgrades. Outdoor oasis The fully fenced, private backyard is summer-ready: relax in the two-year-old above-ground pool, grow fresh produce in the greenhouse, store tools in the shed, and enjoy lazy Sunday afternoons with the clothesline swaying in the breeze.Main level charm Step inside to discover gleaming hardwood floors (installed 2022). The adjacent kitchen is equipped with recently purchased stainless-steel appliances. Lower-level bonus space A freshly finished basement offers a gorgeous family room perfect for movie nights, plus a modern three-piece bath with a tiled walk-in shower. At the back, youll find a huge storage area that could easily be divided and transformed into a fourth bedroomideal for growing families or added flexibility. Additional perks include the cul-de-sac setting, updated curb appeal (front-step boards scheduled for replacement), and proximity to schools, parks, and shopping. Ready to make a splash this summer? Book your private showing today and see why this home checks every box on your wish list! (id:57557)
351 9 Street
Fort Macleod, Alberta
Discover these beautifully designed townhomes where modern finishes and thoughtful design come together to create the ideal living space! Spacious Living with the thoughtfully designed living space that features 3 bedrooms and 3 bathrooms. The main floor is bright and open with a gorgeous kitchen, lots of dining space and a living room with a big south facing window. Upstairs you have the bedrooms including the Primary bedroom with walk in closet and ensuite as well as another full bathroom. The basement is open for development so you can add your personal touches for more bedrooms or a great big family room. If you'd like it professionally completed the builders are able to work with you on that for an additional fee. Some neighbourhood Highlights include the upcoming Municipal Park! It's a brand new park which is being developed across the street with construction set to begin in spring 2025. The park will be completed in phases adding even more value to this growing community. It's a Family-Friendly Area: Close to schools with no busy highways to cross. The front yard is Low Maintenance with some nice landscaping and the option to add an off street parking pad! New Home Warranty is included for peace of mind. Don’t miss this opportunity to own a modern, move-in-ready home in a promising neighbourhood. Contact us today to schedule your private viewing! (Photos showed are from a similar unit with the same style and layout.) (id:57557)
5644 Heritage Drive
Niagara Falls, Ontario
Step into this beautiful 4-level backsplit, ideally located in Niagara Falls’ desirable North End, directly across from a Heritage Park and Victoria Public School — perfect for families and those who appreciate a quiet, community-focused setting. This 3-bedroom home impresses from the moment you arrive, showcasing exceptional curb appeal with a double-wide exposed aggregate driveway, manicured park-like lawns, vibrant flower beds, a storage shed on a concrete pad, and a private, sanctuary-style side yard complete with an exposed aggregate patio, gazebo, and privacy fencing — ideal for relaxing with a glass of wine or entertaining guests. Inside, the home continues to impress with three bright convenient entryways, all featuring elegant keyless entry door systems. The fully updated interior includes a stylish kitchen, high-quality flooring, upgraded trim, a modern 4-piece main bathroom with a luxurious jetted tub, and a convenient main floor laundry - rarely found in this floorplan. The warm and inviting family room offers a cozy retreat with a recently converted gas fireplace — perfect for unwinding after a long day. The lower levels feature a second 3-piece bath, a versatile bonus room that can serve as a 4th bedroom, games room, or home office, plus a practical workshop space. (id:57557)
211 - 70 Shipway Avenue N
Clarington, Ontario
Experience lakeside living in this stylish and spacious 1-bedroom plus den condo located in the heart of Newcastle, Clarington. With approximately 700 square feet of beautifully modern space, this unit features an open-concept layout with a bright and airy living area and a modern kitchen complete with bar seating. The den offers a versatile space, perfect for a home office or guest room. Enjoy stunning marine views of the Port of Newcastle Marina and Port Castle Newport, adding a peaceful, resort-like feel to everyday life. The condo also includes 1.5 bathrooms, in-suite laundry, and one underground parking space. With a taste full functional layout, and a prime waterfront location, this home is ideal for those seeking comfort, style, and a relaxed lifestyle by the lake. (id:57557)
2005 - 509 Beecroft Road
Toronto, Ontario
Students & New-Comers Are Welcome! 2 BR Apt in the Prime Location of Yonge & Finch, Unblocked West View, 9 ft Ceiling, Great Layout With 2 Spacious Bedrooms. Steps to TTC and VIVA, Shopping centre, restaurants and parks. Great amenities , Brand New Oven, Dish Washer, Washer and Dryer ( all 2025) , All utilities are included . (id:57557)
2958 East Point Road
Kingsboro, Prince Edward Island
Looking to escape to a property with spectacular views and complete privacy? Look no further. This charming 2 bedroom, 1 bathroom cottage is nestled in its own private paradise, offering breathtaking, panoramic ocean views and a truly peaceful setting. Perched above the West River, which flows into the iconic Basin Head and Bothwell Beach, this location is a haven for nature lovers and water adventurers. Enjoy kayaking or canoeing directly from the property to some of PEI?s most beautiful and untouched beaches. Inside, the home boasts a spacious open concept living and dining area with cathedral ceilings, an abundance of cabinet space, and a central island with custom bar stools. The cozy living room is warmed by a Pacific Energy stove, providing both comfort and ambiance year round. Recently added new sliding doors lead to the perfect spot to relax, entertain, or simply take in the stunning natural surroundings. Every detail inside the home is full of character. Outside, the property continues to impress with a new steel roof, new vinyl siding, heated pool with a brand new pool pump, pool heater, and cleaning robot for the pool floor, plus a convenient outdoor shower. The home is equipped with both a furnace and a solar generator, helping to reduce electricity costs and increase energy efficiency. Watch the sunrise over the ocean each morning and wind down with serene sunsets in the evening, the views here are truly second to none. This East Point retreat is more than just a cottage, it?s a lifestyle. It has also proven to be a very viable summer rental/Airbnb, generating over $35,000 in rental income last year alone. Whether you're seeking a seasonal getaway or a peaceful year round home, 2958 East Point Rd offers an extraordinary opportunity to own a piece of PEI. (id:57557)
1675 County Rd 2 Road W
Prescott, Ontario
If you've been dreaming of owning a waterfront property, that is still considered "in town", then your wish has been granted. Situated on the west end of Prescott, and one of the very few properties actually positioned along the banks of the majestic St. Lawrence River (in town), sits this 3 bedroom (2/1) brick bungalow, with an attached garage. Circa 1961, this home was designed and built by Prescott's D.C. Snelling. What makes this home distinctly unique is the size of the lot which INCLUDES underwater property into the St. Lawrence. The lot, as per MPAC is 1.17 acres ( 90ft. frontage and 566 ft. in depth). The advantages of this feature allows ease with installation of docks (permits still required) and perhaps a boathouse.(see Rep remarks) The house provides 1,632 sq. feet of living space on the main level, and 1,100 sq. feet of finished living space on the ground level, with the balance being utility and storage. The main floor offers a very large open concept dining-living room areas, with a cozy gas fireplace and spectacular unobstructed views of the river. Imagine waking up and this being your view each and every day ! A large kitchen with ample cabinetry and counterspace leads to a back composite deck that runs the length of the entire home. You will spend countless hours in the summertime, relaxing in this area. Also on the main floor - a spacious primary bedrm., 2nd bedroom, a newer 4 pc. bathroom and laundry. With the exception of the kitchen there is hardwood throughout this level. On the lower (ground) floor, you will find the third bedroom, an office/den, a newer bathroom, a massive family room with another gas fireplace & new vinyl flooring throughout. Other features on this level include; a workshop, utility room, tons of storage. A bonus mentionable is a second garage that is accessible from the exterior of the home at ground level for your lawn tractor, furniture etc. Bring forth your creativity and designs and make this your dream ho (id:57557)
72 Granby Street
Toronto, Ontario
Welcome to 72 Granby! A completely renovated and modern feeling luxury executive townhome. The home offers, open concept and bright well-appointed space with 3 bedrooms, 3 bathrooms, a living and family room and a very unique and bright atrium bringing sunlight and the outdoors into the home. Located on a quiet downtown street in the heart of the city. Walking distance to the Subway, College Park, Yonge St, Ryerson, U Of T, Mars, Hospitals, Maple Leaf Gardens/Loblaws and the financial centre making the location unbeatable. Amenities are located in 45 Lexington Condos on Carlton St., and include Indoor pool, hot tub, sauna, running track, squash, gym, lounge, childrens area. Maintenance fees include all amenities and utilities! Make this your new home today. (id:57557)
136 New London Road
New Glasgow, Prince Edward Island
Nestled on a spacious 1-acre lot along the 11th tee of the prestigious Glasgow Hills Golf Club, this beautiful home offers breathtaking views of Rustico Bay and the New Glasgow River. Whether you're enjoying your morning coffee or an evening drink, the peaceful sights of golfers teeing off and the surrounding landscape provide a serene backdrop from your front step. Originally built in 2000, the home has seen numerous thoughtful updates over the years, delivering a "wow" factor the moment you step inside. With 3 bedrooms, 2 bathrooms, a bright open-concept main living area, and a walkout basement, this property combines comfort and functionality. Additional features include an attached double garage and a separate secondary garage with a dedicated home office and workshop, offering convenient access to an above-ground pool. This covenant-free property allows for endless possibilities, making it ideal for those looking to personalize or use as a great rental opportunity. Glasgow Hills is more than just a world-class golf course?it also offers public biking and walking trails, fat biking and cross-country ski rentals, Pipers Restaurant, and a welcoming community atmosphere. (id:57557)

