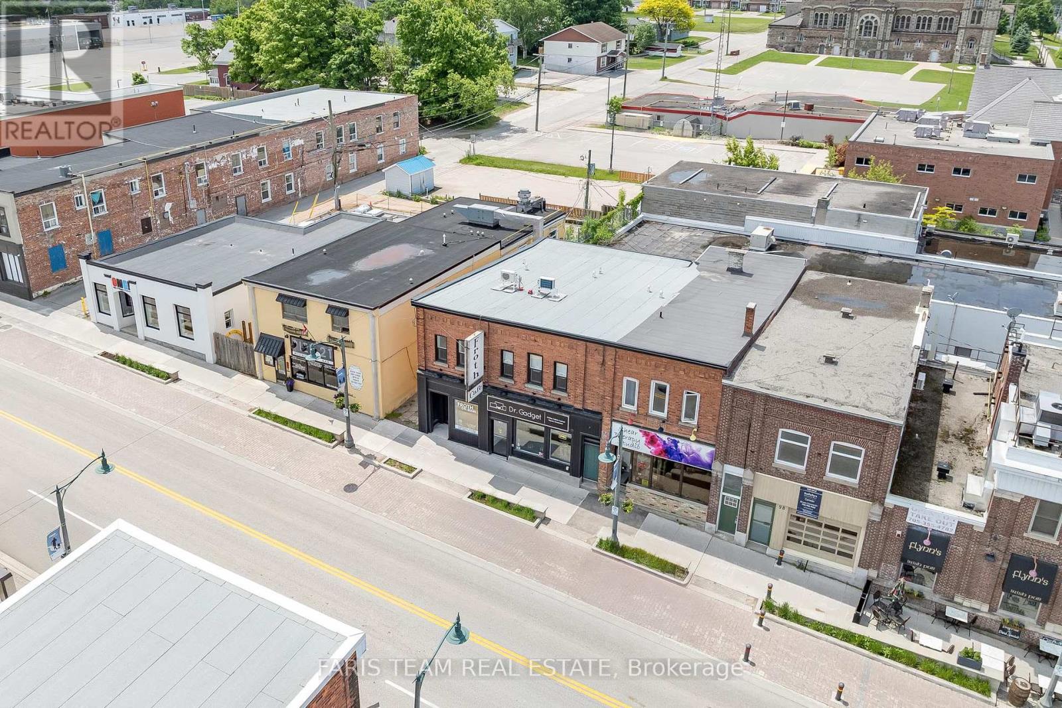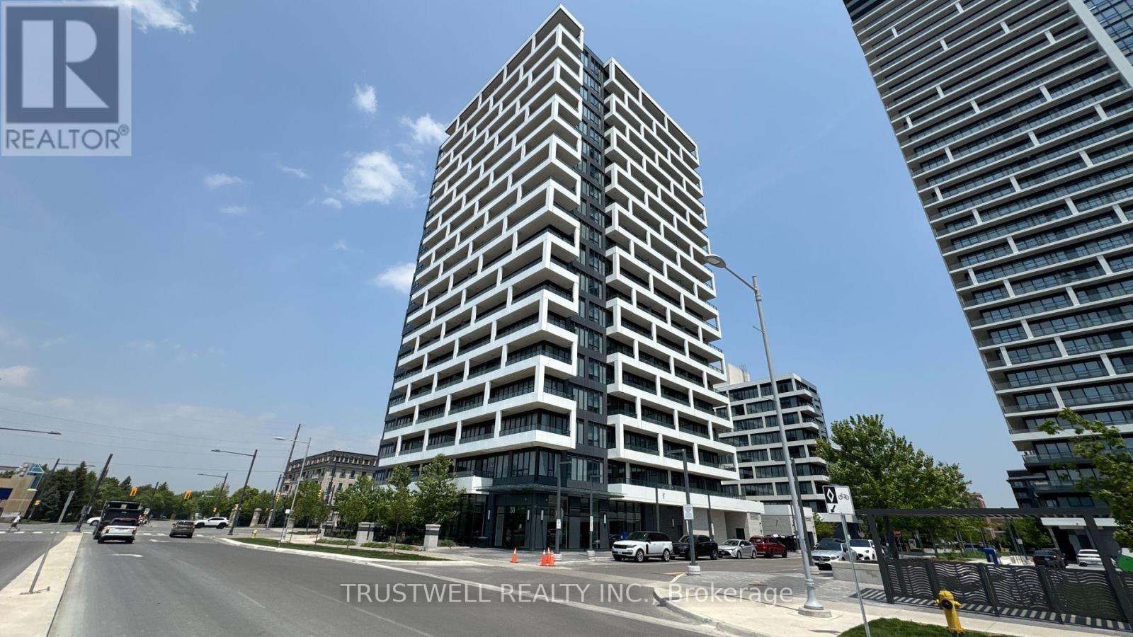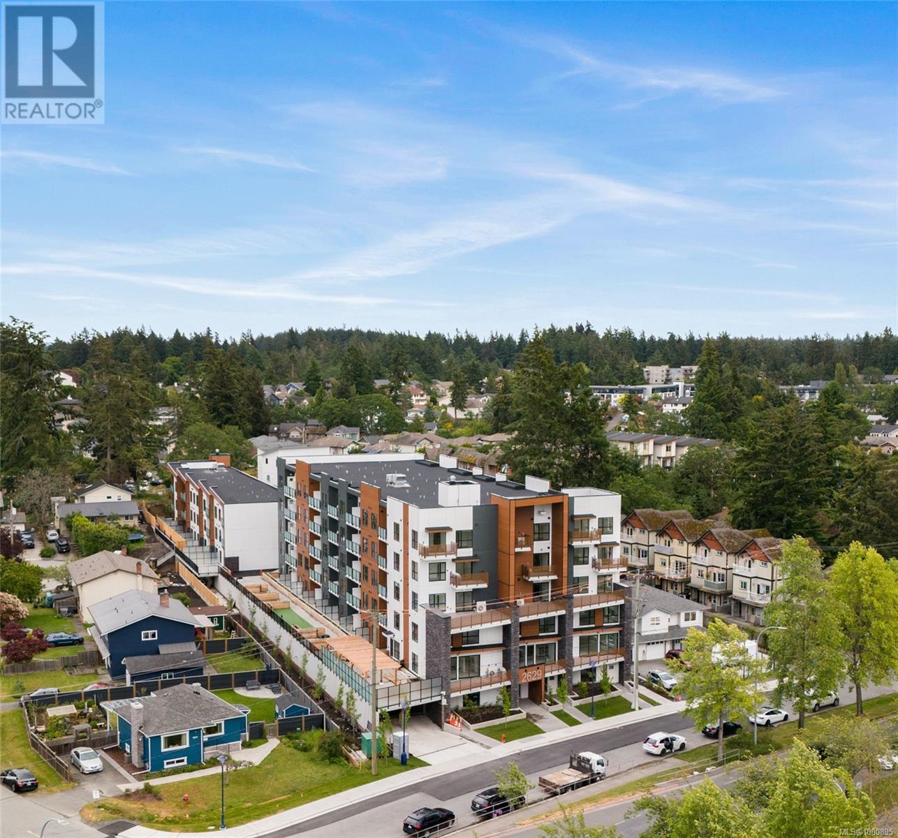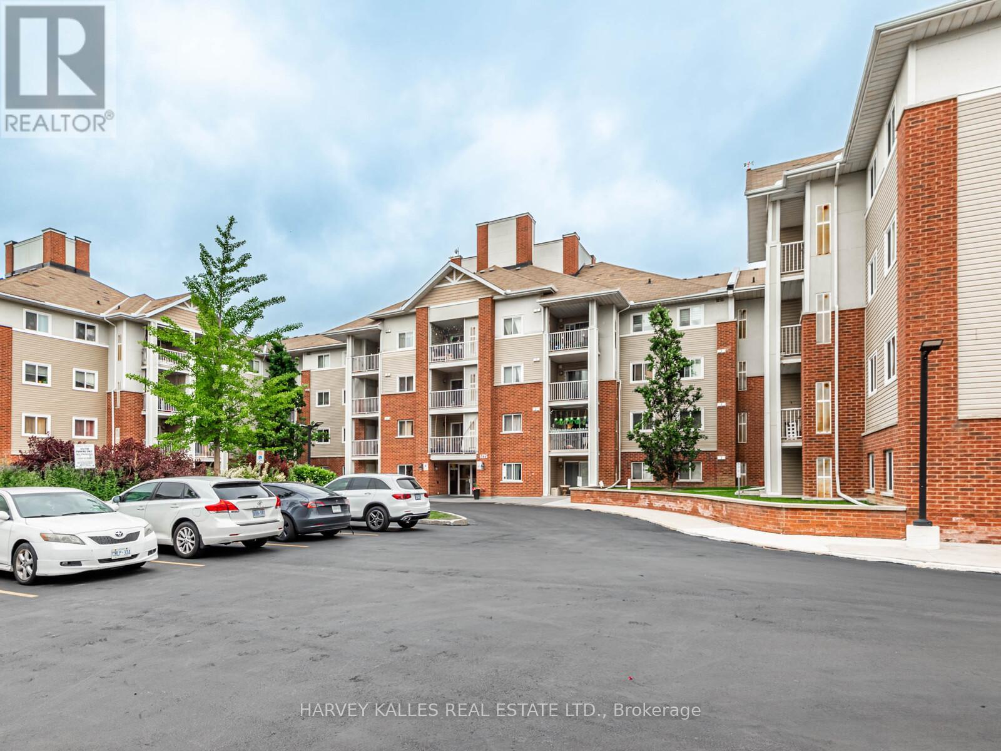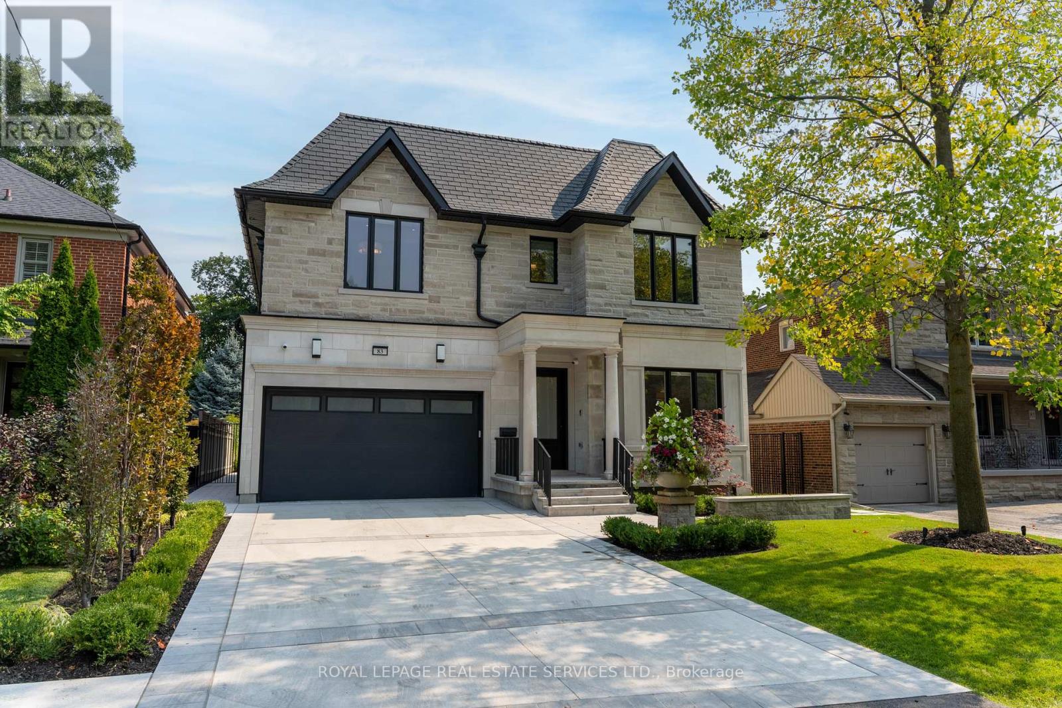102 Main Street
Penetanguishene, Ontario
Top 5 Reasons You Will Love This Property: 1) This turn-key property offers a rare opportunity to own a completely updated commercial/residential building in a high-visibility location 2) Each unit has been fully renovated with brand-new appliances, kitchens, bathrooms, electrical, HVAC systems, flooring, and lighting, delivering stylish, comfortable living spaces 3) Ideal for small businesses, both commercial units have been thoughtfully upgraded for mobility access, with one already leased, providing immediate rental income 4) The buildings exterior has also been refreshed, including a new roof (2024), offering curb appeal and peace of mind with minimal upkeep required 5) Move-in or lease out with ease, residential units come mostly furnished, and immediate possession is available, with a total of 3,045 square feet. 3,045 above grade sq.ft. Visit our website for more detailed information. (id:57557)
815 - 12 Gandhi Lane
Markham, Ontario
Absolutely Stunning And Bright 1+1 Bedroom Condo In The Highly Desirable Pavilia Towers By Times Development! This Beautifully Designed Unit Features A Functional Open Concept Layout With Smooth 9Ft Ceilings, Large Windows Throughout, And Laminate Flooring Across The Entire Suite. The Upgraded Kitchen Boasts A Sleek Quartz Countertop And Walks Out To A Private Balcony With Clear, Unobstructed Views. Spacious Primary Bedroom With Double Door Closet And Oversized Windows. The Den Comes With A Sliding Door And Can Easily Be Used As A Second Bedroom Or A Private Office. This Wheelchair-Accessible Unit Includes 1 Underground Parking And A Locker. Enjoy Hotel-Like Amenities Including A 24Hr Concierge, Indoor Pool, Fitness Centre, Rooftop Deck, Guest Suites, Party Rooms, Visitor Parking, And More! Perfectly Located With Transit At Your Doorstep, Minutes To Hwy 404/407, And Borderline Richmond Hill. Close To Top Schools, Parks, Restaurants, Shopping Plazas, And All Amenities. A Must See! (id:57557)
93 Casely Avenue
Richmond Hill, Ontario
Luxurious Townhome in Prestigious Richmond Green Community; Sun-filled end unit with premium front yard; Well-maintained, move-in condition; Spacious Office on G/F can be multiple purposes with full bath; 9 feet Ceilings on Living Levels; Hugh sized closets and storages; Close to Highway Exits, Costco, Home Depot, shoppings, amenities and dinings; Neighboring Picturesque Park, Library and Sports Centre; High ranked schools zoning. (id:57557)
114 Davis Street
Thorold, Ontario
Charming 1.5 storey Detached Home with Century Feel in the City. Located on a peaceful dead-end street with direct access to a community park, this delightful home offers the best of both worlds - a serene, country-like atmosphere just minutes from all the conveniences of city living. Recent updates have transformed this home into a modern and cozy gem. Key features: New metal roof: durable and low-maintenance, offering peace of mind for years to come. Renovated Kitchen: a fresh, updated space perfect for cooking and entertaining featuring modern appliances and finishes (with high end G.E. Cafe appliances, stove is Gas). Heat pump: efficient heating and cooling for year-round comfort. Main Sewer line replacement: a significant update that ensures the home is in top condition. Deck Extension with Gazebo: enjoy the outdoors in style, with plenty of space for relaxation or entertaining. Fresh Sod: the entire yard has been newly landscaped, offering a lush and inviting outdoor space to enjoy. Whether you are drawn to the tranquility of the location, the charm of the updates, or the proximity to the community park, this home provides the ideal blend of comfort, convenience and charm. Don't miss out on this one-of-a-kind opportunity! (id:57557)
1546 Maryhill Road
Woolwich, Ontario
Experience an extraordinary retreat set on 122 acres of natural beauty. This custom stone bungalow, spanning 10,454.23 sq. ft., showcases high-quality finishes and thoughtful design. Step into the gourmet kitchen, equipped with Viking Professional appliances, Silestone Quartz surfaces, and striking Douglas fir beams. The dual islands invite gatherings, while the dining area offers seating for 14, overlooking a scenic ponds. High ceilings throughout the home create an open, inviting space, while the use of stone and wood details adds a warm, cozy atmosphere. Hand-chipped stone accents and skylights flood the interior with natural light, enhancing the home's connection to its surroundings. The primary suite opens directly to the swim ponds, offering indoor-outdoor living and a spa-like ensuite with a jacuzzi tub beside a gas fireplace. An indoor grilling area with heated floors offers year-round enjoyment, making it an ideal space for entertaining. The lower level is designed for fun and relaxation, featuring a full bar, billiards area, wine cellar, and a private cinema for movie nights. Outdoors, you'll find two ponds: one with a sandy beach and waterfall, and the other stocked for fishing. A heated, 4,000 sq. ft. exterior building with in-floor heating adds both function and flexibility to this expansive property. Explore the trails, unwind in the sitting areas, and enjoy this ultimate private getaway! (id:57557)
60 - 275 Broward Way
Innisfil, Ontario
Live everyday like it's Friday!!! Friday Harbour is a stunning waterside community that gives a one of a kind experience for homeowners, guest and visitors. Are you a Golfer? Join the Nest. Nature Lover? Enjoy 7km of nature paths through the 200 acres of nature reserve. Water Enthusiast? The Marina (approx. 40 acres) & Harbour Master building, sandy beach, pools, playground, tennis court, basketball court, beach volleyball, winter sports and festivals......,Friday Harbour shuttle service. The Boardwalk has many shops, restaurants, groceries, LCBO and many activities/events on the main pier. FH offers all season activities through the outdoor adventure center, exclusive Lake Club, wellness center and pool. Current Condo fee $314.87, Beach Club $187.47, Resort fee $900.29 (for 2025), Entry fee/resort initiation is 2% + HST of purchase price payable on closing. (id:57557)
315 - 38 Water Walk Drive
Markham, Ontario
Beautifully maintained and thoughtfully designed 1+1 bedroom, 1 bathroom condo nestled in the heart of Uptown Markham, one of the city's most sought-after master-planned communities by Times Group Corporation. Boasting over 650 sqft of stylish and functional living space, this unit features a smart open-concept layout with 9-foot ceilings and laminate flooring throughout, creating a bright, airy, and modern atmosphere. The spacious living and dining area flows seamlessly onto a well-appointed kitchen, equipped with sleek built-in appliances, a centre island with breakfast bar seating, and quartz countertops perfect for cooking, dining, and entertaining. One of the standout features of this unit is the enclosed den, offering true versatility. Whether you're working from home, need a guest bedroom, or want extra space for a nursery or study, this den provides privacy and function that suits a variety of lifestyles. The unit comes complete with one underground parking space and one storage locker, providing convenient and secure storage solutions. Residents of this quiet and well-managed building enjoy access to state-of-the-art amenities, including a fully-equipped fitness centre, party/meeting room, indoor pool, guest suites, visitor parking, and 24-hour concierge service, delivering both comfort and peace of mind. Perfectly situated just steps from restaurants, shops, banks, and all essential services, this condo is only minutes away from Downtown Markham, the York University Markham Campus, and several parks and trails for outdoor enjoyment. Commuters will love the quick access to Highways 7, 404, and 407, as well as proximity to public transit, including VIVA and GO stations. Whether you're a first-time buyer, downsizer, or investor, this unit offers exceptional value in a growing, vibrant neighbourhood known for its excellent location, modern conveniences, and community feel. (id:57557)
403 2629 Millstream Rd
Langford, British Columbia
This stylish and efficient 1 bed / 1 bath 561 sq ft condo smartly laid-out interior space, plus a 42 sq ft patio—ideal for relaxing or entertaining on warm days. Inside, natural light beams through complementing the contemporary finishes and bold matte black accents. The kitchen is equipped with quartz counters, modern two-tone cabinetry, and premium LG stainless steel appliances.Bonus heat pump for extra comfort. Peace of mind having a secured parking spot.Residents can enjoy access to a beautifully landscaped common area with green space, gas fire pits, BBQs, seating areas, and a playground. Perfectly situated in central Langford, you’re just moments away from schools, parks, trails, lakes, and all the shopping and dining you need. (id:57557)
430 - 5225 Finch Avenue E
Toronto, Ontario
Bright, Functional and Move-In Ready! Welcome to Suite 430 at 5225 Finch Avenue East, a beautifully maintained 2 bed and 1 bath sun-filled condo located in the heart of the family-friendly Agincourt North neighbourhood. This updated unit offers an ideal opportunity for first-time home buyers, downsizers, seniors, or investors looking for comfort, convenience,and value.The open-concept kitchen and living area features laminate flooring, open concept and walk outto your own private balcony perfect for morning coffee or evening wind-downs. Enjoy the convenience of ensuite laundry.This move-in ready home is located in a well-managed building with low monthly maintenance fees and includes secure underground parking. Situated just steps to the TTC and minutes to Scarborough Town Centre, schools, parks, grocery stores, and Highway 401, this condo combines practical living with unbeatable access to local amenities. Dont miss this fantastic opportunity to own a bright and functional home in one of Scarborough's most desirable communities. Book your showing today! (id:57557)
1110 - 18 Lee Centre Drive
Toronto, Ontario
Luxury Unit In The Heart Of Scarborough. Well Maintained Building With 24 Hours Concierge. Great Amenities. Excellent Location. Close To Ttc, Shopping, Restaurants, Entertainment And Hwy 401. Rent Includes Utilities! 2 Bedrooms & 2 Full Baths, Renovated Kitchen Equipped With Quartz Counter, Bright Living Room. Quick Access To Ttc, Hwy 401, Scarborough U Of T, And Centennial College. 1 Parking Included. (id:57557)
20697 Highway 48
York, Ontario
Power of Sale Opportunity! 20697 Highway 48, East Gwillimbury is an exceptional opportunity to acquire approximately 50 acres of level, vacant land with over 824 feet of frontage along Highway 48, just north of Mount Albert. Located west of the railway line, this expansive parcel offers excellent exposure and accessibility. Zoned Rural (RU), the property allows for a wide range of permitted uses including: agricultural and agri-related operations, greenhouses, equestrian facilities, farm produce outlets, nurseries, kennels, on-farm diversified uses, single-detached dwellings, accessory apartments, bed and breakfast establishments, animal clinics, group homes, home child care, and home businesses. It also supports unique lifestyle or entrepreneurial ventures such as agri-tourism and farm implement sales. Ideal for investors, farmers, or those seeking to build a private country estate. Don't miss this rare opportunity to own a large parcel with endless potential in a growing area of East Gwillimbury. (id:57557)
83 Kimbark Boulevard
Toronto, Ontario
Practicality Meets Sophisticated Luxury In This 2023 Custom-Built Home. Located In The Desired Caribou Park/Lawrence Park South Community, The Home Is Approximately 4000sf + 2200sf. Exterior Is Professionally Landscaped, With Lighting, Irrigation System, Heated Driveway, Walkway And Garage. Full Home On Generator. Truly An Icon Of Innovation and Prominence, Incorporating The Finest Building Materials And Interior Finishes. High Ceilings With Impressive Crown Moulding Throughout. Eye-Catching Solarium Design Skylight Dome Inspired By Milan's Galleria Vittorio Emanuele. 4+1 Bedrooms With Private Ensuite & Private Walk-In- Closets. Spacious Primary Bedroom With Separate Makeup Table, Dream Closet With Closed Cabinetry And Heated Floor 5-Piece Ensuite With Water Closet And Dual Vanities. An Entertainers Basement Featuring Spacious Wet Bar, Gym, Media Room, Papro Designed Wine Cellar, 2nd Laundry Room, Plenty Of Storage Space, And An Additional Bedroom With Ensuite And Walk-In-Closet. This Home Is Set To Impress And Surely A Home To Call Yours. Steps away from Avenue Road & Lawrence Avenue, TTC Bus Routes, And Easy Accessibility to Highway 401, This Home Is Situated In The Ideal Location For Multiple Routes To The Downtown Core. It Is Surrounded By Some Of Toronto's Top Restaurants, Shops, And Best-Ranked Private Schools (Havergal College, TFS, Crescent, Crestwood, UCC, Greenwood) And Public Schools (Lawrence Park Collegiate, Glenview Senior PS, John Ross Robertson Junior PS). Stay Connected To Urbanized Living While Enjoying The Beautifully Private And Family-Oriented Neighbourhood. **EXTRAS** Sub-Zero 36 Fridge & Freezer, 30 Undercounter Wine Storage, 48 Wolf Dual Fuel Range, 2 Miele DWs, Miele Microwave, Steam Oven, Warming Drawer, And Coffee Machine. Bsmt S/S DW, 30 Sub-Zero Fridge, 360 Btl Wine Cellar, 2 Washer & Dryer (id:57557)

