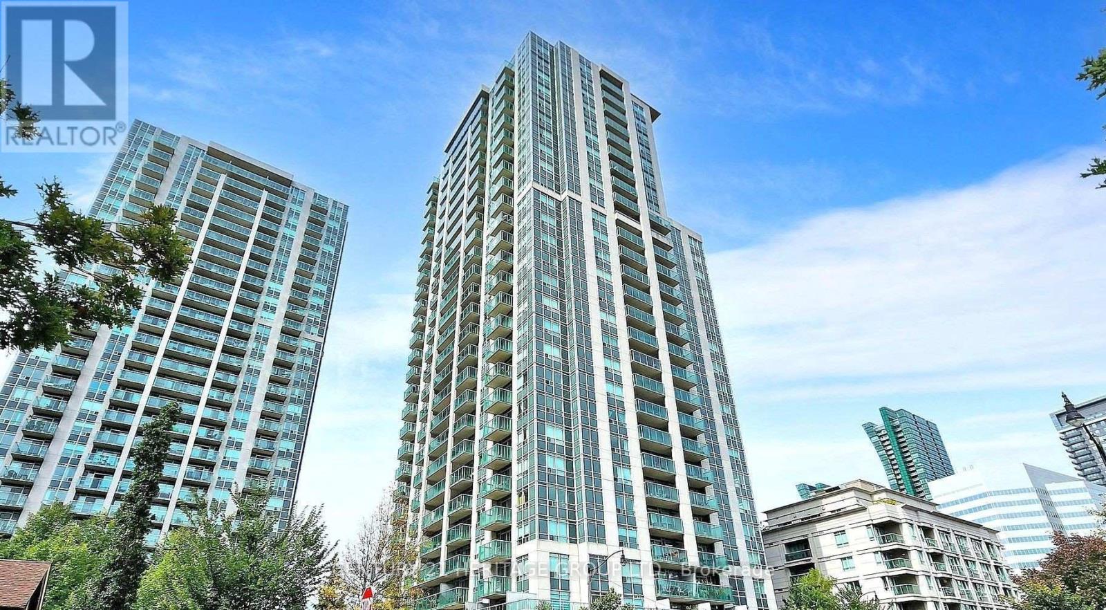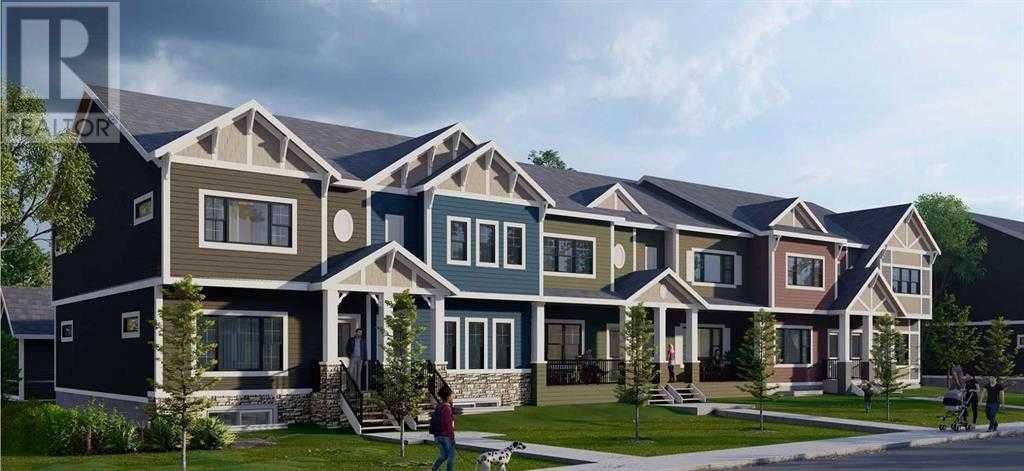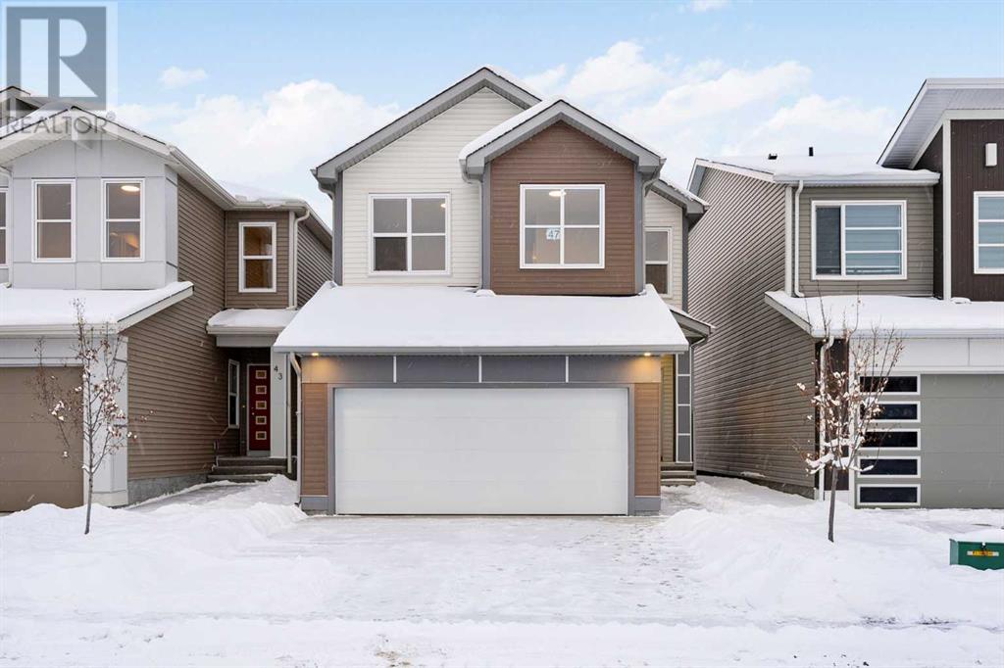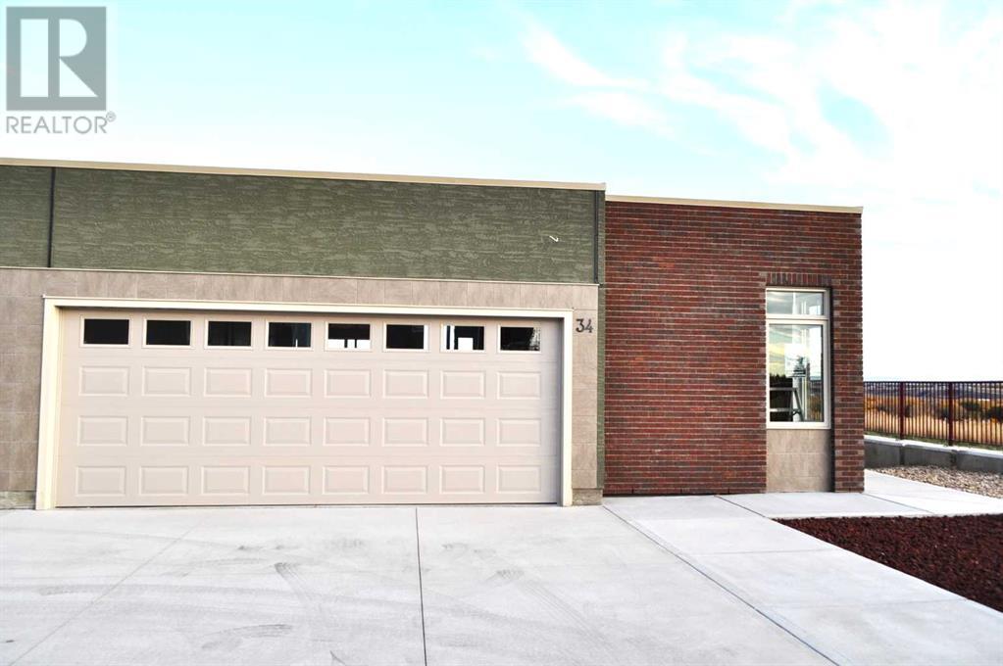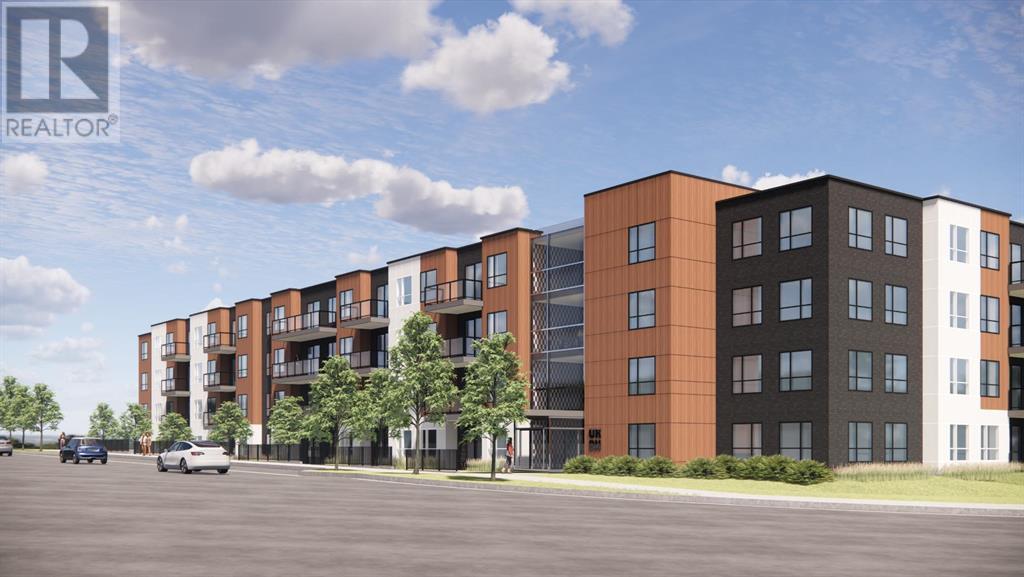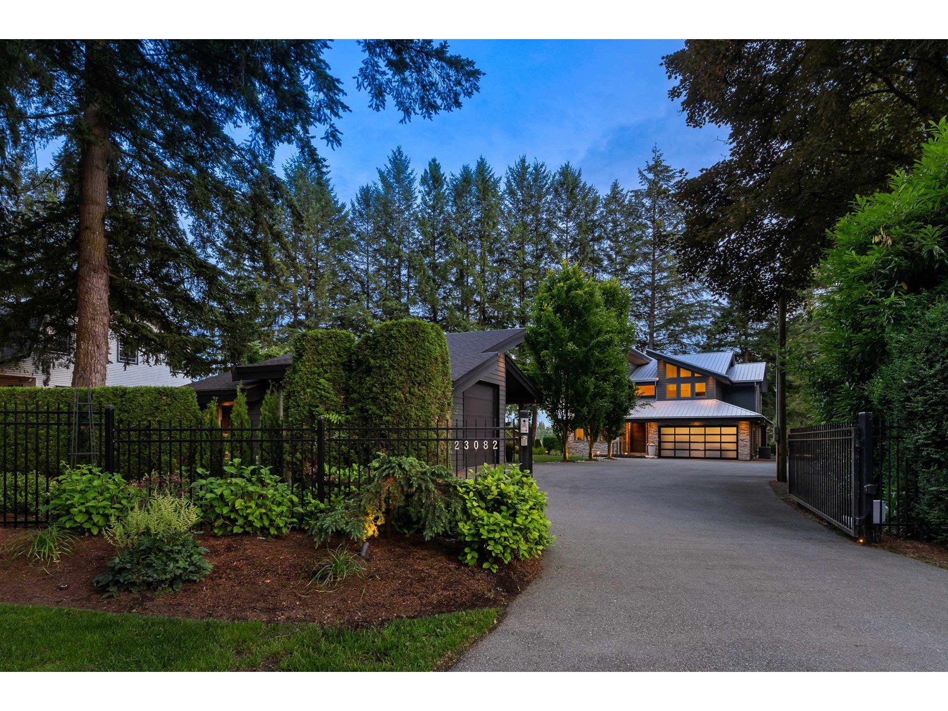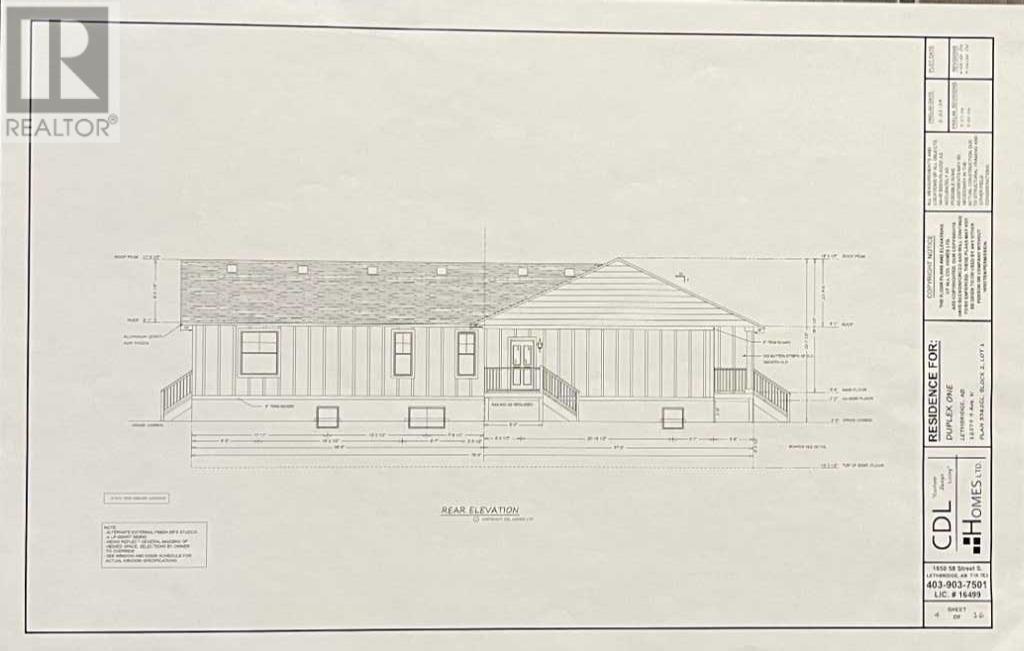1728 29 Street Sw
Calgary, Alberta
Elevate your real estate portfolio with this exceptional new construction rental project in Shaganappi, a prime inner-city Calgary community. This development offers eight rental suites across two buildings, featuring spacious UPPER UNITS OF 1361 sqft with THREE BEDROOMS and 2.5 baths, complemented by spacious 622 sqft 1-bedroom lower units. A 4-car detached garage with lane access adds convenience and value to this prime property, set for completion in June 2025.Investors will appreciate the numerous benefits this opportunity presents. The large size units and prime location near downtown Calgary and major amenities ensure high demand and the potential for above-average rents. Situated on a generous 130ft lot, these townhomes boast a superior design that sets them apart from comparable developments in the area.Low-maintenance Hardy board exteriors minimize upkeep costs, while high-efficiency HVAC systems contribute to energy savings and tenant comfort. The use of durable finishes throughout ensures long-term performance, making this an ideal addition to any investment portfolio.Shaganappi’s desirable inner-city location combines the best of urban living with the charm of an established neighborhood. Residents will enjoy easy access to 17th Avenue, downtown, parks, shopping, and entertainment, making these units highly attractive to potential tenants. This purpose-built revenue property in one of Calgary’s most sought-after neighborhoods represents a unique opportunity to invest in a high-quality, low-maintenance asset with strong income potential. The combination of prime location, thoughtful design, and modern amenities positions this development for long-term appreciation and steady rental income.Don’t miss this chance to secure your stake in Calgary’s thriving real estate market. Contact Kam Dhillon today for more details and to explore how this exceptional investment opportunity can help you achieve your financial goals. With its prime location, superior c onstruction, and strong rental potential, this Shaganappi development is poised to become a cornerstone of your real estate portfolio. Act now to be part of this exciting investment opportunity in one of Calgary’s most desirable communities. Priced with a 5.30% CAPITALIZATION RATE on rents of $2850 ($2.10 sqft) for upper units, $1450 ($2.20sqft) for lower suites and 20% op costs for a net income of approx $164,000 per year. (id:57557)
Lph12 - 16 Harrison Garden Boulevard
Toronto, Ontario
Located in the heart of North York, this stylish 1+1 bedroom lower penthouse is situated in the prestigious Residence of Avondale by Shane Baghai. The charming den, enclosed with French doors, offers the perfect space for a home office or can serve as a second bedroom. Featuring an open-concept living and dining area that walks out to a north-facing outdoor space, this unit combines comfort and elegance. Just steps to Yonge & Sheppard, parks, top-rated schools, and vibrant shopping and dining along Yonge Street. (id:57557)
296 Waterford Way
Chestermere, Alberta
Welcome to this Brand new home built by award winning builder, Prominent Homes, in the Brand New Community of Waterford! This Beautiful townhouse as NO CONDO FEES and features 3 Bedrooms and 2 and half Bathrooms and Double Attached Garage. THE MAIN floor also features a Gorgeous Kitchen that has an Island, Dining Nook, and Living Room. THE UPPER floor has 3 Bedrooms including a Large Primary Bedroom with a walk in closet and 4 piece Ensuite and Laundry It also has Alberta New Home Warranty. Possession is June 2025. Call to book your private showing today! (id:57557)
31 Baysprings Terrace Sw
Airdrie, Alberta
Pre-sale opportunity in Baysprings SW with anticipated possession end of May. Kitchen is at the back. Start your spring in a new home. Enjoy modern living in a prime location with construction already underway.This home features: Open-concept layout. Sleek kitchen finishes, Private outdoor space, Double car detached garage. Located in the desirable Baysprings community, you’ll be close to parks, schools, and various amenities. The area size was calculated by applying the RMS to the blueprints provided by the builder. Professional RMS measurements available when finished, before the occupancy permit is issued. Other units are available too . Don’t miss out on this exclusive opportunity! (id:57557)
149 Versant Rise Sw
Calgary, Alberta
Welcome to 149 Versant Rise SW in the scenic new community of Vermilion Hill—where thoughtful design meets luxury finishes in this 2,371 sq ft Mateo model by Genesis Homes. Sitting on a walkout lot with Fall 2025 possession, this 4-bedroom, 3-bathroom home offers a fully upgraded interior including a two-storey great room with open-to-above ceilings and an electric fireplace, a main floor bedroom and full bath ideal for guests or multigenerational living, and a chef-inspired kitchen featuring a gas cooktop, built-in oven and microwave, elegant white quartz counters, a Blanco Silgranit Café sink, and a fully outfitted spice kitchen. The upper floor hosts a spacious bonus room, laundry room, and a tray-ceiling primary suite with a luxurious ensuite and walk-in closet. Finishes include shaker-style cabinets in Chantilly Lace, champagne bronze fixtures, wide-plank LVP and LVT flooring, a stylish Petal Grey tiled fireplace surround, stained railings with knuckle spindles, and designer lighting throughout. The home also includes a 12’x10’ rear deck with BBQ gas line, legal suite rough-ins, and a 9’ basement ceiling. This home blends functionality and modern farmhouse charm in one of Calgary’s most exciting new southwest neighborhoods. (id:57557)
47 Belvedere Point Se
Calgary, Alberta
Welcome to this BEAUTIFUL, BRAND NEW, NEVER OCCUPIED, 2 STOREY HOME in the sought after community of Belvedere. The home offers over 2,130 sq.ft of refined living space, situated in peaceful neighbourhood, with a blend of modern style and functionality. The BRIGHT and OPEN CONCEPT MAIN FLOOR features a well-equipped kitchen with PREMIUM STAINLESS STEEL APPLIANCES, QUARTZ COUNTERTOPS, AND TILE BACKSPLASH. Adjacent to the kitchen, the spacious dining room and living area features LARGE WINDOWS, creating a BRIGHT and INVITING SPACE. The main floor also features a DEN, 2-piece bathroom, and a convenient LAUNDRY ROOM to complete this level. Moving upstairs, you'll discover the PRIMARY SUITE which includes a walk-in closet and a spa like 5-piece ensuite. TWO ADDITIONAL ROOMS, a 4-piece bathroom, and a versatile FAMILY ROOM provide ample space for COMFORT AND RELAXATION. Additional features include an oversized double garage, vinyl plank flooring, and MODERN FINISHES all throughout the home. The home is situated next to all of YOUR FAVOURITE AMENITIES, being within close proximity to the East Hills Shopping Centre - Costco, Walmart, Cineplex Cinemas, and much more! With easy access to Stoney Trail, and central access to Downtown Calgary, and the Calgary International Airport, this home is in a PRIME LOCATION! Schedule your private showing today! (id:57557)
34 Palisades Way Ne
Medicine Hat, Alberta
The Palisades welcomes you to this exquisite executive condominium, a stunning 2-storey walkout that perfectly combines luxury and comfort. Nestled alongside the river valley, this home offers unparalleled views and features an rough-in for a future elevator for your convenience. Upon entering, you’ll be captivated by the expansive windows that frame the spectacular river valley, creating a bright and airy ambiance throughout. The main floor boasts a spacious open-concept design, seamlessly blending the living room and kitchen areas. The gourmet kitchen, with ample counter space, is perfect for entertaining or enjoying quiet meals. An adjacent bedroom provides a serene sleeping area for guests, while a 3-piece bathroom adds to the main floor's functionality. Ascend to the lower level, where the primary bedroom serves as a private retreat. Here, you’ll find large windows that radiates the natral light, a private patio for relaxing outdoors, and a huge 5-piece ensuite with luxurious finishes. The walk-in closet provides ample storage, completing this perfect sanctuary. The lower level is designed for comfort and leisure, featuring a large family room with more of those impressive windows that flood the space with natural light. A laundry room/furnace room, ensuring all your needs are met. Every detail of this home has been thoughtfully designed to maximize the stunning natural surroundings while providing all the modern amenities close by. Experience the best of luxury living with this exceptional river valley condominium. The Palisades is in the final phase with only ( 5 sold one now only 4) units left to choose from, these last units have some impressive layouts. So don't be disappointed at this stage, you have time to choose your own finishings to your tastes. Come on out and take a look at the Show Home on site. The Price on this unit includes the GST. (id:57557)
115, 245 Edith Place Nw
Calgary, Alberta
INTRODUCING GLACIER RIDGE, IN BEAUTIFUL NORTHWEST CALGARY. BUILT BY CEDARGLEN LIVING, WINNER OF THE CustomerInsight BUILDER OF CHOICE AWARD, 5 YEARS RUNNING! BRAND NEW "GR-01" unit with high-spec features and customizable. You will feel right at home in this well thought-out 648.72 RMS sq.ft. (707 sq.ft. builder size) 1 bed, 1 bath home with open plan, 9' ceilings, LVP flooring, carpet to bedrooms, Low E triple glazed windows, BBQ gas line on the patio, Fresh Air System (ERV) in every unit and so much more. The kitchen is spectacular with full height cabinets, quartz counters, undermount sink, rough-in water line to the fridge and S/S appliances. The island is extensive with built in flush breakfast bar, which transitions into the spacious living area, perfect for entertaining. The spacious primary bedroom has a large bright window (triple pane windows) and sizeable walk-in closet. Right beside your bedroom is a 4pc bath with quartz counters and undermount sink. Nearby is the spacious laundry/storage room, this is a must see (washer & dryer included). Highlights include: Hardie board siding, designer lighting packages available, sound reducing membrane to reduce sound transmission between floors, clear glass railing to balconies, 1 titled underground parking stall included and limited storage cages available for purchase. A once in a lifetime community in Northwest Calgary. Framed by views of the Rocky Mountains and distinguished by natural coulees that cross the land, Glacier Ridge offers a rare chance for families to live in a new community. PET FRIENDLY COMPLEX, PRE-CONSTRUCTION OPPORTUNITY and PHOTOS ARE OF A DIFFERENT SHOW SUITE FOR REFERENCE ONLY, FINISHING'S/PLAN WILL DIFFER. ESTIMATED COMPLETION RANGE SEPT 2025 - FEBRUARY 2026. VISIT THE SHOW SUITE TODAY FOR MORE INFO! (id:57557)
23082 88 Avenue
Langley, British Columbia
Overlooking 100+ acres of farmland, this home is the definition of peace and privacy! The manicured grounds boast a garden like setting with digitally controlled lighting and irrigation system. The interior of the home has an abundance of natural light, AIR CONDITIONING, white oak hardwood flooring, marble countertops, high-end Fisher & Paykel + Liebherr appliances and more. Walk out of your luxurious primary bedroom onto a large balcony which overlooks farmland. This patio is also equipped for a future hot tub! Lots of parking with an attached double car garage and detached overheight workshop which has great potential for a future coach house with the electrical, water and septic ready to go. The basement is easily suitable as well! (id:57557)
9318 205 Street
Langley, British Columbia
Welcome to this executive home set in one of Walnut Grove's most exclusive cul-de-sac's boasting quarter acre lots GD. This property boasts high end features like AIR CONDITIONGING, two hot water tanks, two heat pumps, high end appliances including Wolfe, Bosch & Sub Zero, appointed with Italian marble countertops and so much more! Gorgeous stamped concrete driveway leading towards the oversized garage which provides 3 parking spaces or use the third stall as storage/gym space. Next to the garage is a gated side lane for RV or trailer parking. Come and see all this home has to offer! (id:57557)
45 Ironstone Drive
Coleman, Alberta
One of the last homes to be built at Ironstone Lookout. This bungalow style semidetached home with very large frontage seldom seen in this type of housing. #45 Ironstone Drive is an end unit. The main level features an open floor plan with two bedrooms and two bathrooms. Main floor laundry. Very bright with large windows to take advantage of the beautiful mountain views that Crowsnest Pass offers. The lower level has a large media room, two bedrooms and a bathroom. Attached spacious car garage with generous driveway for comfortable parking. Ironstone Lookout provides high quality craftmanship in a beautiful mountain home. GST is applicable. (id:57557)
1257 9 Avenue N
Lethbridge, Alberta
Discover your dream investment with this stunning pre-sale opportunity of a brand-new full duplex bungalow, located on the north side of Lethbridge. Scheduled for completion in 2025, this property offers two separate units, each designed for modern living. The first unit spans 1303 square feet, while the second unit is 1260 square feet, together sitting on an expansive 8955 square foot lot. Each unit features a total of 5 bedrooms and 4 bathrooms, making this duplex perfect for large families or investors seeking rental opportunities. The upper levels of both units include three bedrooms and two full bathrooms, while the lower levels offer two bedrooms and two full bathrooms. With 9-foot ceilings throughout, the interiors will feel spacious and bright. The basement of each unit will have exterior access, adding convenience and flexibility for tenants or extended family members. Situated in a peaceful, family-friendly neighborhood, you'll be close to schools, parks, shopping centers, and public transportation. This full duplex combines modern amenities with a thoughtful layout, making it an unparalleled opportunity in the market. Don't miss out on owning this beautiful, newly constructed property. Contact your favorite realtor to learn more about this exceptional pre-sale opportunity and secure your investment today. (id:57557)


