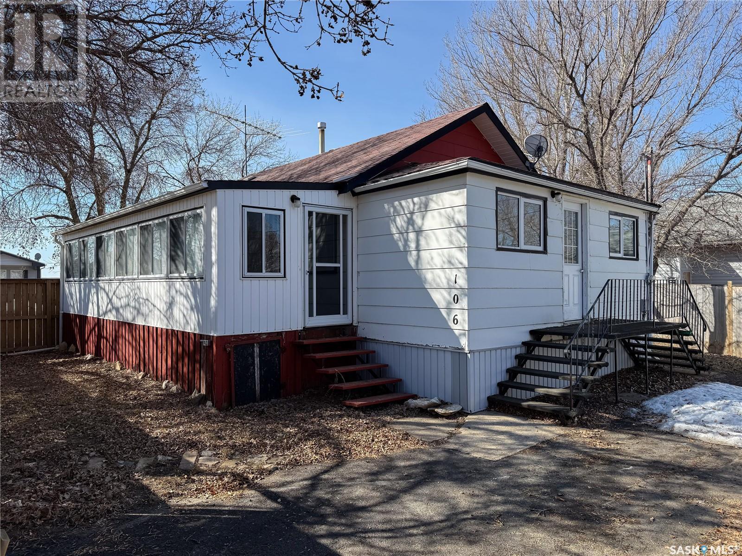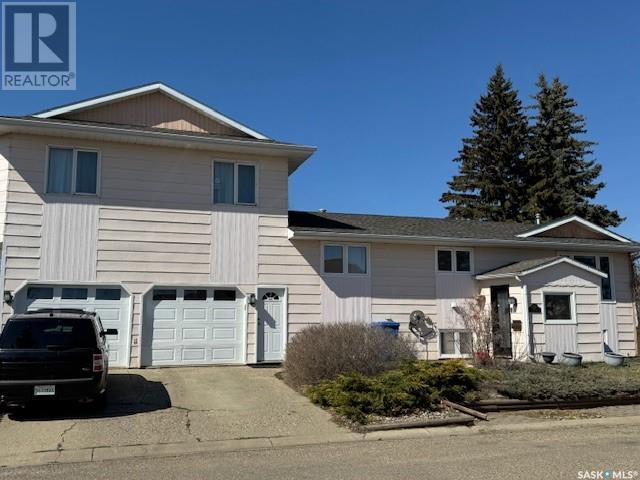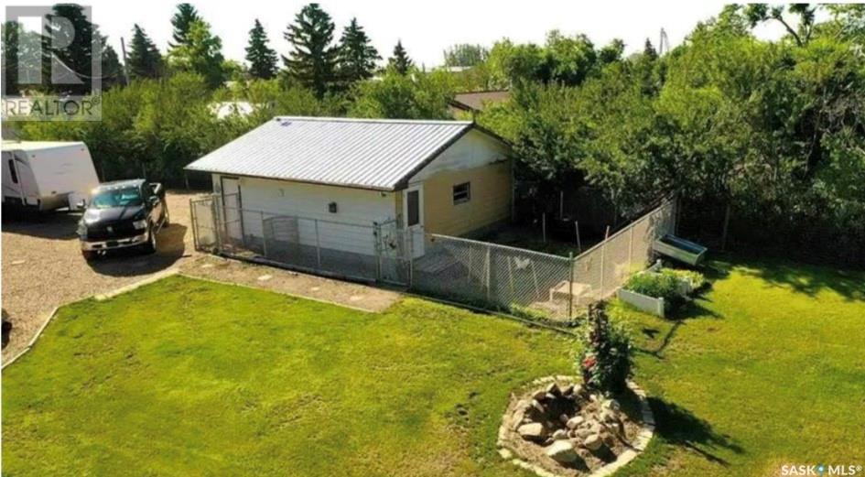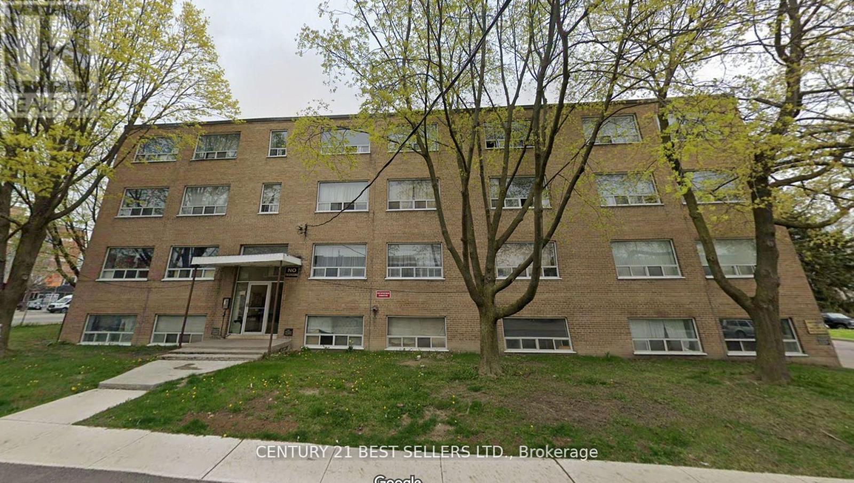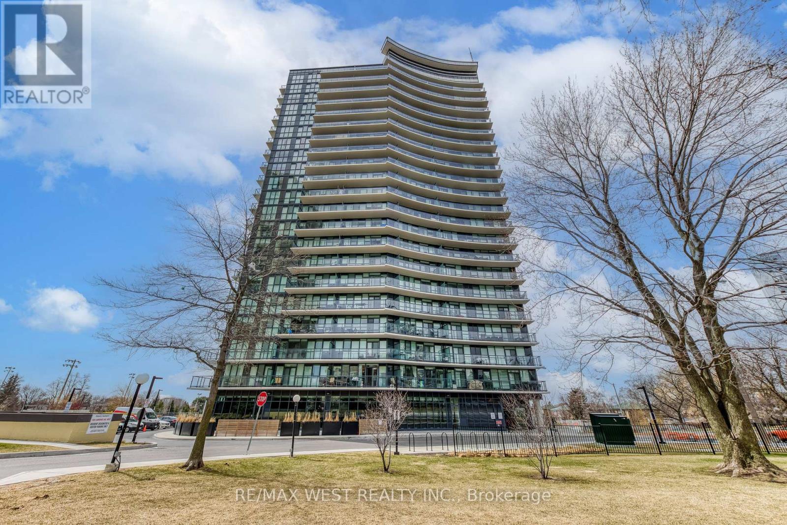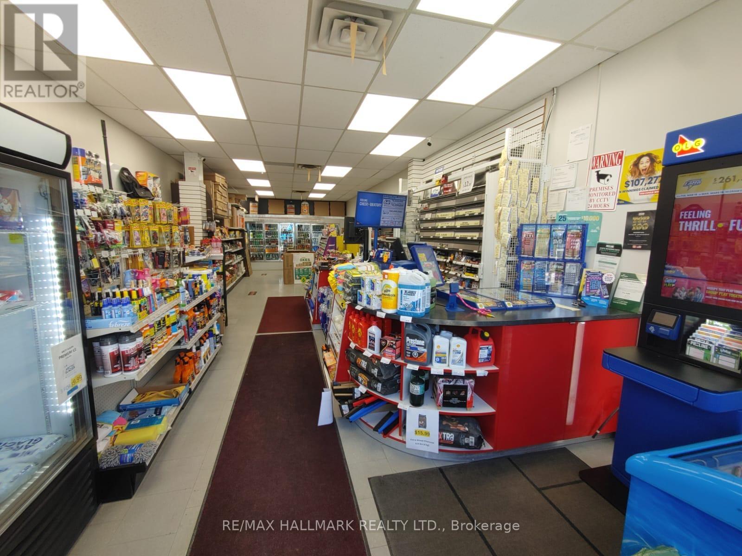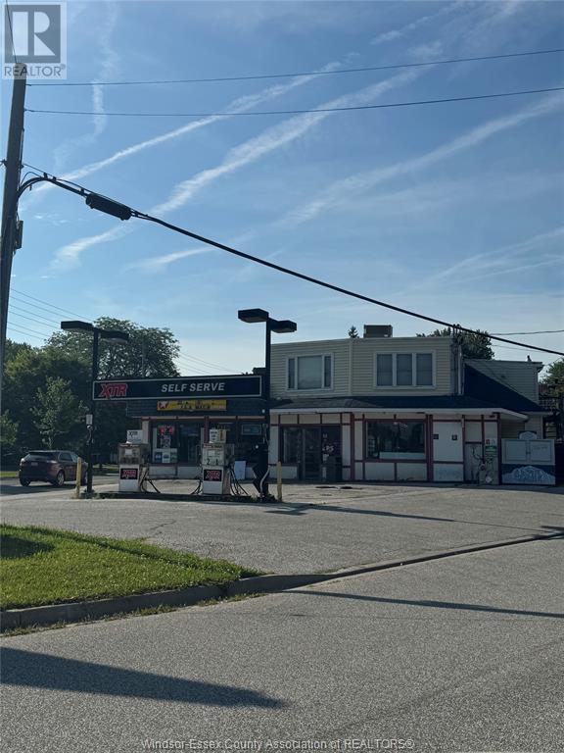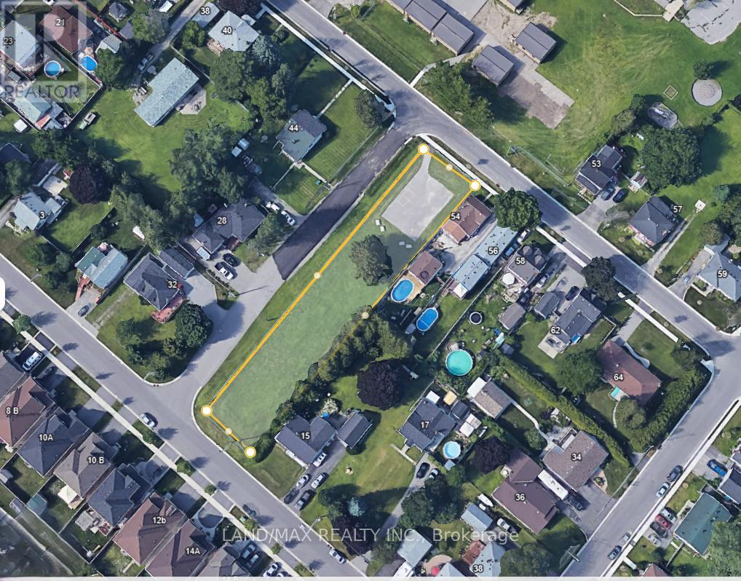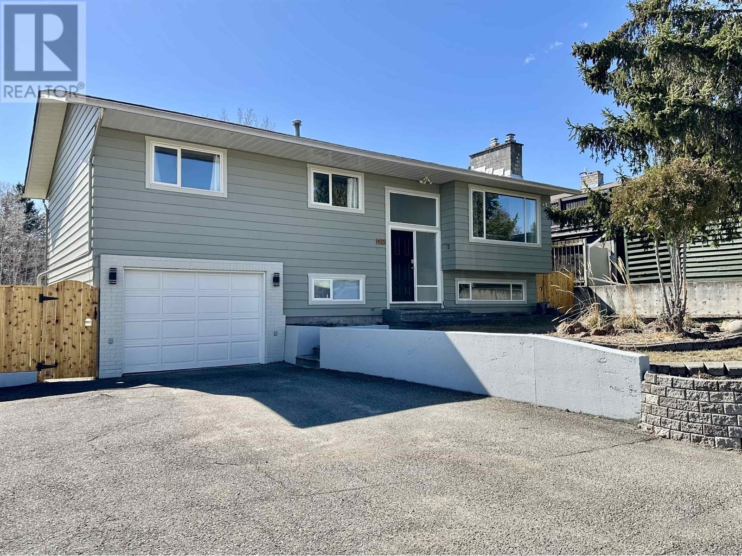106 1st Street
Gull Lake, Saskatchewan
Welcome to 106 1st Street in Gull Lake, SK – a bright and updated bungalow on a corner lot with tons of charm and functionality! This cozy 748 sq. ft. home features 2 bedrooms, 2 bathrooms, and a fully developed basement, making it the perfect fit for first-time buyers, downsizers, or anyone looking to enjoy small-town living with modern comfort. Step inside through one of two entrances—the large enclosed porch/sunroom, leading into the living room, or through the mudroom/laundry area, which flows into the spacious kitchen and dining area. The main floor bedroom is tucked just off the living room, and a bright 4-piece bathroom with a tub is conveniently located between the kitchen and living space. You’ll love how much natural light pours in through the updated windows, giving the home a fresh, airy feel throughout. The open dining area is perfect for family meals or entertaining guests, and central air keeps things comfortable year-round. Downstairs, the fully developed basement offers extra room to spread out with a second bedroom, a 3-piece bathroom, and a cozy open living space—great for a guest suite, home office, or family hangout zone. Outside, the fully fenced backyard offers privacy and space to play, garden, or relax. There’s a gate on the driveway, plus an 8x10 shed for storing tools or outdoor gear. Located in the friendly and welcoming town of Gull Lake, you’re just a short drive from Swift Current while enjoying the peace and charm of a small-town lifestyle. (id:57557)
11345 Clark Drive
North Battleford, Saskatchewan
Welcome to this captivating family home featuring 4 bedrooms, 3 bath and 1,724 sq feet of living space. As you enter the large foyer you will notice heated floors and the bright atmosphere. The main level has kitchen, dining and living room that are open concept with garden doors leading to the deck. Also on the main floor is a unique office space, main floor laundry, a bedroom and full bathroom. On the 2nd level you will find the large master suite with walk in closet and ensuite bath. Extra light adorns this space with the sky lights in the master bedroom. 2 more bedrooms finish off the 2nd floor. The lower level has large windows allowing for natural light to brighten this space. This large area is somewhat divided with family and rec room space on either side of the stairway. You will find a full bath in the lower level as well. Direct access to the double attached garage is found at one end of the basement. The garage is insulated and dry-walled, and has tons of room for storage. Direct access to the back yard through a man door is convenient. Some upgrades include shingles on lower roof in 2024, kitchen cabinets in 2021, main floor bath redone in 2024, windows lower side and front door in 2021, interior painted in 2024, master bedroom flooring replaced in 2024 and floors on main level replaced in 2022. Book today to view this spacious home! (id:57557)
312 Golling Street
Lemberg, Saskatchewan
Charming Lewis Acreage – 9.5 Acres of Private Country Living with Town Amenities. The home is set up with hard wired high speed Internet and town RO water to be installed late 20225 and for those that want extra comforts of the Big City. Welcome to 312 Golling St. in Lemberg — a peaceful community blending rural charm with modern convenience. This 9.5-acre property on the edge of town includes full town services like water and sewer — a rare find! it offers trees, marsh, and wildlife in your backyard. Town bylaws allow up to two horses on the property. Built-in 1957, this cozy 1.5-story home features a south-facing covered deck (partially screened) for relaxing sunset and stargazing views. Inside, the kitchen and dining area provide ample cabinets and a pantry. The east-facing living room offers a comfortable spot to unwind. The main floor includes a bedroom and a 4-piece bath with a soaker tub. A small back entry leads to the deck. Upstairs are two bedrooms, including a spacious master. The partially finished basement includes a fourth bedroom, a small den, a bonus room, and laundry. Updates include a 100-amp electrical panel (2007), a new tub, toilet, and tile (2012), central air (2009), and a water heater (2017). New flooring runs through the main and second floors. The 22' x 24' garage has a metal roof (2015) and a detached covered deck (2016). A hot tub-ready area with wiring and extra power for a water feature or RV parking is available. The fenced yard combines chain link and Elk fencing with privacy slats, providing a secure space for kids and pets. A dog run connects to an insulated workshop off the garage. The complete loop driveway includes two gated entries. Approximately 5 acres of alfalfa are cut for hay, and the back acreage is fenced with shelters, ideal for horses or other animals. This unique acreage offers peaceful country living with town conveniences — a rare find! Contact the agent today for more details and to schedule a viewing. (id:57557)
26-105 Twenty Fifth Street
Toronto, Ontario
Steps To Humber College And The Lake. Excellent Neighbourhood. Ideal For Student And Or Students. Close To Shopping, Transit, Places Of Worship, Shops. (id:57557)
1706 - 1461 Lawrence Avenue W
Toronto, Ontario
Welcome to Unit 1706 at 7 On The Park Condos a beautifully designed 2-bedroom, 2-bathroom suite with a smart, functional layout and bright east-facing exposure. This unit offers approximately 692 sq ft of modern living space, featuring floor-to-ceiling windows, smooth ceilings, and pre-finished laminate flooring throughout. The European-inspired kitchen is equipped with two-tone cabinetry, a ceramic backsplash, stone countertop island, and full-size appliances perfect for cooking and entertaining. Step out onto your private balcony and enjoy stunning views of the city skyline. Building Features & Amenities: Fitness Centre, Party & Games Room, Outdoor Cabanas & Fire Pits, Bike Storage, Car & Pet Wash, 24-Hour Concierge. Prime Location: Conveniently located close to TTC, UP Express, and just minutes to Highways 401 & 400. Walking distance to shops, cafes, schools, and beautiful Amesbury Park with trails, playgrounds, and community centre access. (id:57557)
3 - 7694 Islington Avenue
Vaughan, Ontario
Thriving, Turnkey & Ready to Grow! Well-established convenience store in the same prime location for 30+ years, situated next to Beer Store & Pizza Pizza, Coin CarWash in a busy plaza. Affordable rent at just $2,720.80/mo (HST & TMI incl.) for over 1,200 sq. ft. Sells lotto, tobacco, snacks, drinks & more, with additional revenue from U-Haul dealership, Licensed for tobacco, lottery & alcohol, with potential to expand into beer, wine, cider & vaping products. Fully upgraded with 2- and 3-door freezers, a 2-door cooler, new counter, Upgraded POS system, Security LED lighting & modern shelving. No consignment equipment/products (except ice-cream freezer). Adding a bakery, café, or shawarma section could further boost business. Inventory extra & financials available for serious inquiries. (id:57557)
4205-09 Huron Church Line
Lasalle, Ontario
WELL ESTABLISHED CONVENIENCE/GAS STORE IN A PREMIER LOCATION IN HIGH END LASALLE NEIGHBOURHOOD. CURRENT OWNERS HAVE OPERATED SINCE 2004. PERFECT ONE STOP SHOP FOR ALL YOUR CONVENIENCE NEEDS INCLUDING GROCERY, SNACKS, LOTTERY AND SOON BEER AND WINE AS APPROVAL HAS BEEN RECEIVED BY THE ALCOHOL AND GAMING COMMISSION TO SELL SPIRITS. LICENSE IS TRANSFERABLE UPON APPROVAL. INCLUDES A 1,000 SQ FT, 2 BEDROOM APARTMENT THAT IS CURRENTLY OWNER OCCUPIED. NB-GAS COMPONENT OF STORE NOT OPERATING PRESENTLY. SEE LISTING BROKER FOR IN FORMATION. (id:57557)
B10 - 9610 Yonge Street
Richmond Hill, Ontario
Prime opportunity in the heart of Richmond Hill. This 579 sq. ft. retail condominium is located on vibrant Yonge Street, offering exposure and accessibility. Currently operating as an optical store, the space is fully equipped and ideal for optometrists, eyewear retailers, or healthcare businesses. Zoned for general commercial use, it suits a variety of other purposes. Features include rear customer parking, a high Walk Score of 89, and steady foot traffic. Surrounded by residential and commercial developments, this location offers strong growth potential. Perfect for end-users or investors seeking a ready-to-go space. **EXTRAS** Accessible washroom and an exam room. $697.88 monthly condo fee includes water and building insurance (id:57557)
52 Duke Street
Clarington, Ontario
Builders Don't Miss Out, Site Plan Is Complete! This Prime Vacant Lot Has Been Severed Into 3 PIN's (#1 65.91x112.89), (#2 104.13x65.26), (#3 66.04x113.04) Totaling 65.91 Ft x 330 Ft. Already Approved By The Town Of Clarington For 6 Luxurious Units (3 Set's Of Semi's). Located In An Evolving Neighborhood Of Newer Built Homes As Well As Older Homes. This Premium Lot Siding On Duke/Victoria And Hunt. Completed Site Plan , Architectural Drawings Are Available. Permits Processed. Plans Are For Approximate 2000-2400 Sq Ft Homes . Many Amenities In The Immediate Area. Just Minutes Away From Hwy Access For Commuters, Making This Location Attractive To New Homes Buyers. **EXTRAS** Potential To Connect To Municipal Water. PIN 266380262 and PIN 266380261 Will Be Included And Purchased With Listing PIN 266380263 In This Transaction And Sold As Is Where Is. (id:57557)
1003 - 22 East Haven Drive
Toronto, Ontario
Welcome To Haven On The Bluffs Condo, Conveniently Located In The Birchcliffe-Cliffside Community. This Open Concept, clean, Move in condition Unit Offers Plenty Of Natural Light w/ A Modern Kitchen, 2 BRs & 2 WRs. Enjoy The Sunset From Your Unit Or Nearby Attractions Like Scarborough Bluffs, Rosetta Mcclain Gardens or The Beaches. This Cozy Home Is Walking Distance To Elementary Schools, Highschool, Community Center, Parks, Transit, Various Shopping Amenities, & 20 Min To Downtown. (id:57557)
435 N Birch Avenue
100 Mile House, British Columbia
* PREC - Personal Real Estate Corporation. Located in a quiet and desirable area of 100 Mile House, this well maintained home is absolutely move-in ready. Almost nothing has been left untouched with updated flooring, fresh paint inside and out, new custom kitchen and bathroom cabinet doors and drawers, sink, counter tops and the list goes on. It just feels like you're walking into a new house. The attached garage has a nice workshop setup at the back for projects. Enjoy the large and grassy yard which is completely fenced for kids and pets and is the perfect place to unwind at the end of the day. Shopping, restaurants and amenities of downtown are all within walking distance so look no further! (id:57557)
1122 Hickory Unit# Lower
Windsor, Ontario
Introducing a fantastic lease opportunity in the vibrant core of Ford City in Windsor! This inviting lower level unit offers 1 bedroom, 1 bathroom, open living quarters, all appliances with in-unit laundry included, and rear parking - offering comfort and convenience in equal measure. Convenience is key, with this prime location providing easy access to bus routes, main roads, schools, shopping, and a plethora of amenities just moments away. Lease price is $1100/month + 30% utilities. Minimum 1 year lease agreement, credit check and employment verification are a must. Don't miss out on this fantastic opportunity–call today to schedule a private viewing and secure your new home in the heart of Windsor. (id:57557)

