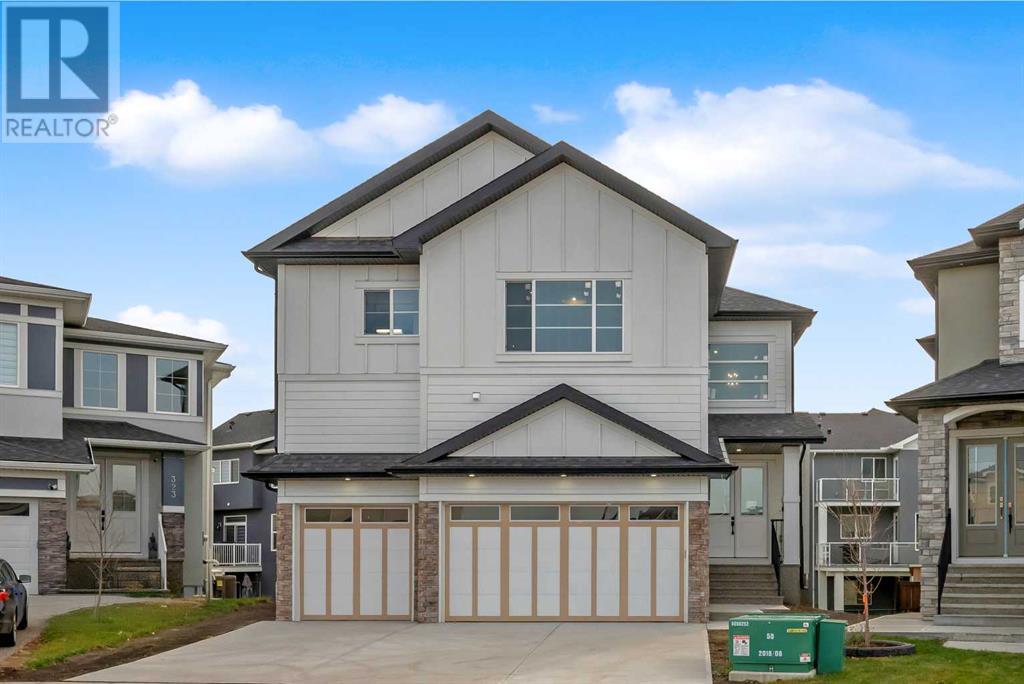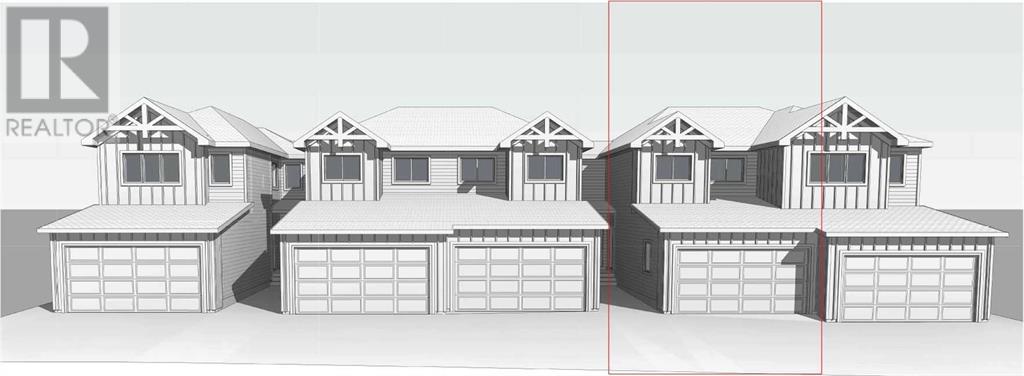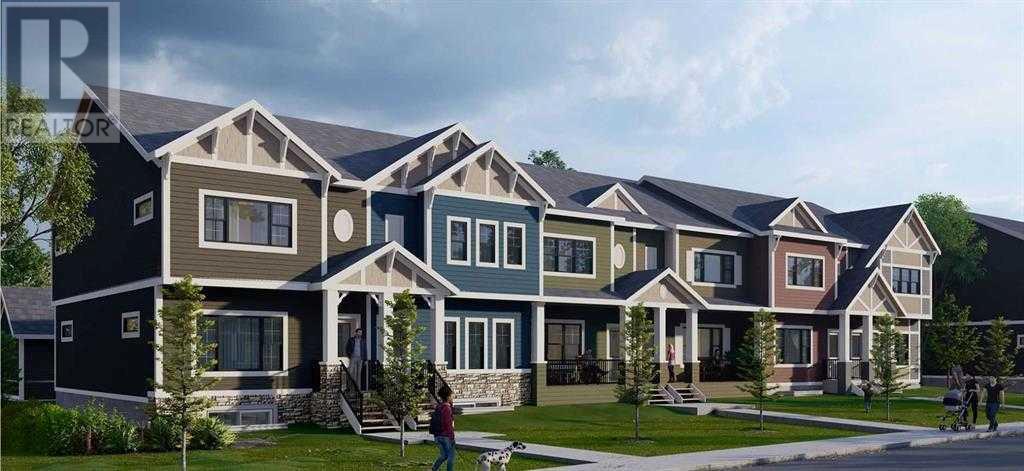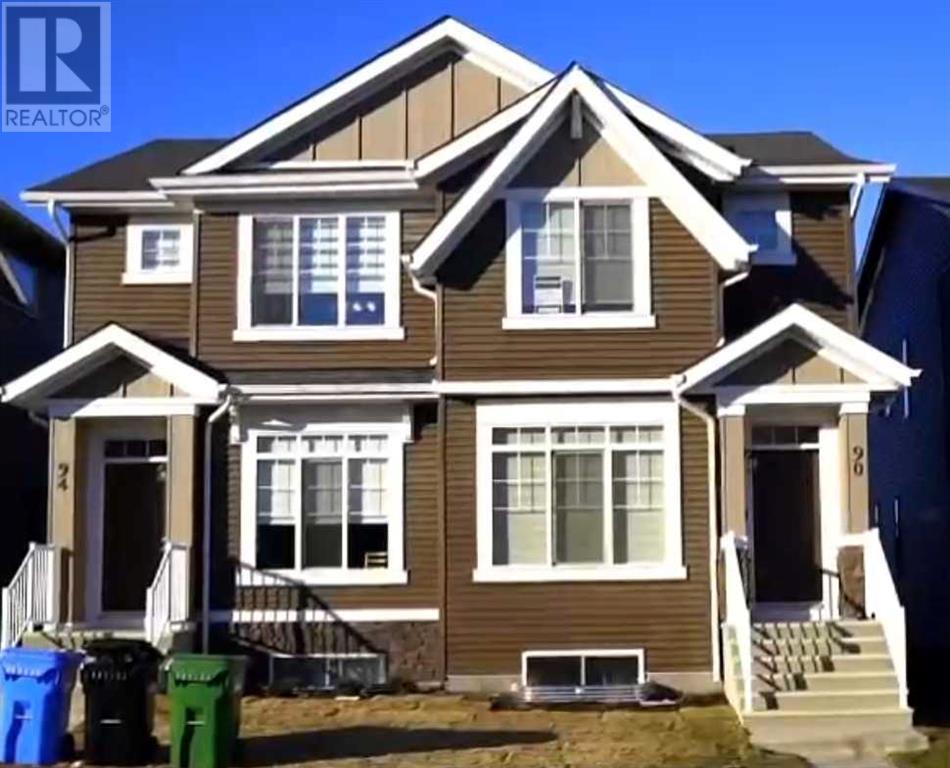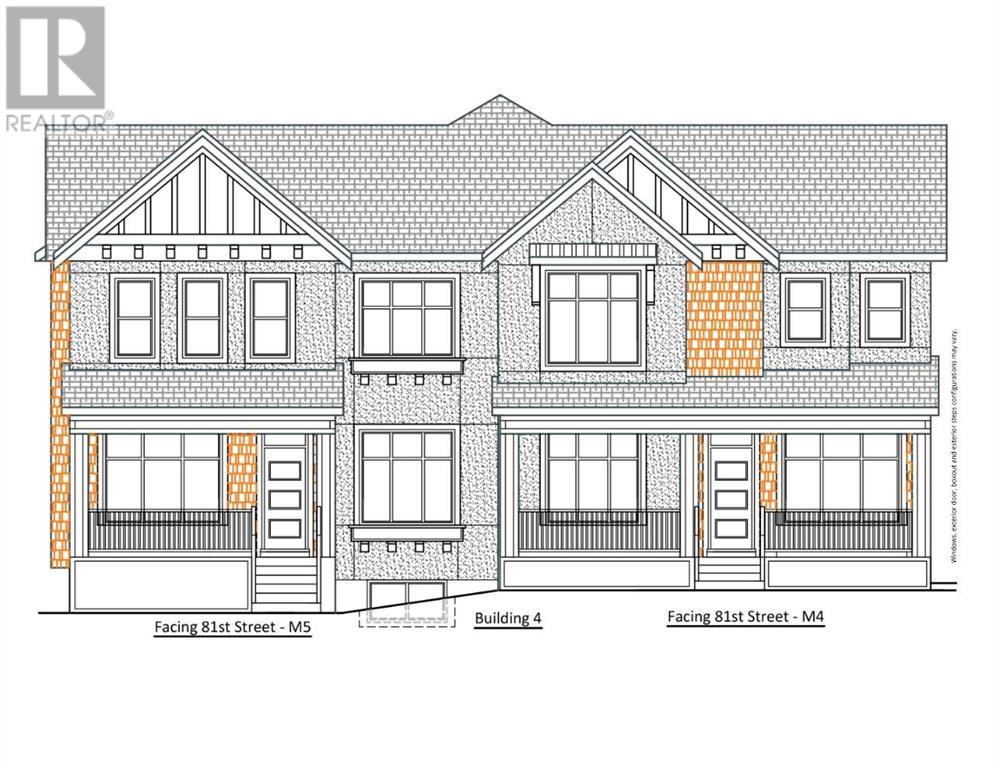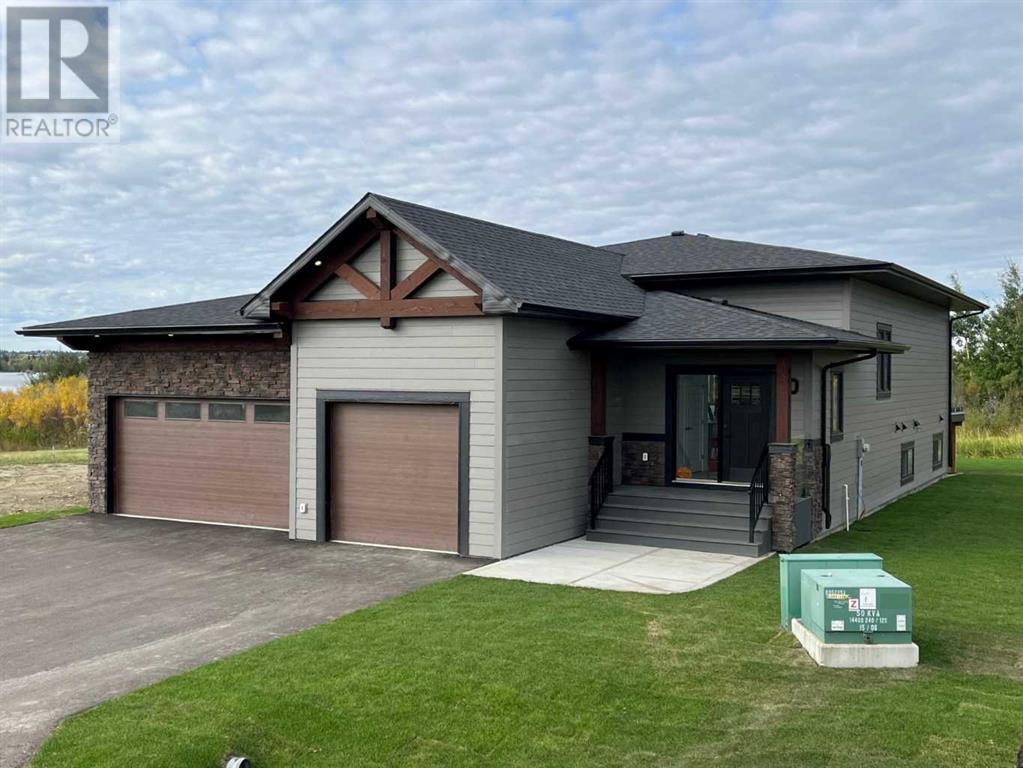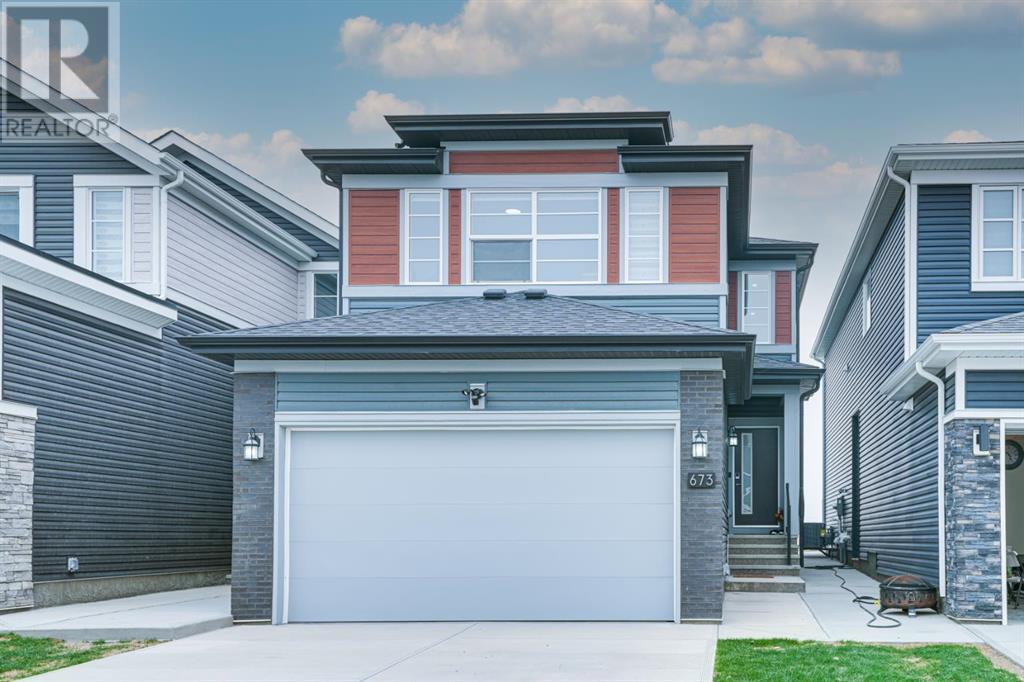327 Kinniburgh Place
Chestermere, Alberta
LUXURY LIVING AT ITS FINEST ! Welcome to 327 Kinniburgh Place, in the highly sought-after Lake community of Chestermere. This Executive quality home boasts 3 fully finished levels complete with upgrades throughout.! Large open concept. OPEN TO BELOW living room on the main floor. 10 ‘ ceiling all over Main floor and 8’ doors. Main floor boasts a FULL BATH and BEDROOM for ELDERLY PARENTS. It also includes an impressive Chef Kitchen, featuring quartz's countertops, impressive upgraded light fixtures, a large double fridge, gas range, double wall ovens, full-height modern white cabinets, and an impressive spice kitchen with pantry. Open to the kitchen is a large dining area and modern living area complete with a feature wall of built-ins, surrounding a beautiful gas fireplace. Completing this main floor is a gorgeous SECOND LIVING ROOM space off the main entrance, a large mudroom off the garage, and a gorgeous 3 piece bathroom! Enjoy the abundance of natural light with large windows throughout the home . Head upstairs WITH BEAUTIFUL GLASS RAILING, where you will find a large sun-drenched bonus room. Your large master bedroom features a spa-like en suite and a large walk-in closet! Apart from the master, you will find a second master with 4 pc ensuite and 2 walk-in closets, 2 other bedrooms, 1 full bathroom, and a well-placed laundry room. Escape to the fully finished WALK-OUT basement, This gorgeous space comes complete with a BAR FEATURE , HUGE LIVING ,DINNING AREA another beautiful 4 piece bathroom, and 2 additional bedrooms! Extend your summers in the fabulous backyard . Total 7 bedrooms and 5 full bathrooms. Chestermere is a vibrant family community with a multitude of parks, pathways, playgrounds, and of course beautiful Chestermere Lake, providing access to beaches, water sports, and boating in the summer months or skating in the winter months! Don't miss out on this amazing opportunity. THERE WAS NO DETAIL MISSED WHEN THIS HOUSE WAS BUILT ,COME CHECK OUT THIS B EAUTIFUL PROPERTY TO CALL YOUR NEXT HOME. (id:57557)
1923 Mccaskill Drive
Crossfield, Alberta
Welcome to Iron Landing, a peaceful and rapidly growing community in Crossfield. Discover the Aspen 2-Storey duplex, a thoughtfully designed home by Homes by Creation. Offering over 1,300 square feet of living space, this home features 3 bedrooms, 2.5 bathrooms, and a perfect blend of comfort and style.The open-concept layout is highlighted by large windows that flood the space with natural light, showcasing the meticulous design details throughout. On the main floor, you’ll find 9-foot ceilings, a spacious island, and modern finishes. Upstairs, the master bedroom boasts a generously sized closet and a luxurious 3-piece ensuite. Two additional bedrooms and another full bathroom provide plenty of space for family or guests.Located close to parks, playgrounds, walking trails, schools, shopping, dining, and major transportation routes, this home offers unmatched convenience. Experience the perfect combination of modern elegance and serene living. Don’t miss your chance to make this your dream home—schedule a viewing today! (id:57557)
300 Waterford Way
Chestermere, Alberta
Welcome to this Brand new home built by award winning builder, Prominent Homes, in the Brand New Community of Waterford! This Beautiful townhouse as NO CONDO FEES and features 3 Bedrooms and 2 and half Bathrooms and Double Attached Garage. THE MAIN floor also features a Gorgeous Kitchen that has an Island, Dining Nook, and Living Room. THE UPPER floor has 3 Bedrooms including a Large Primary Bedroom with a walk in closet and 4 piece Ensuite and Landry. It also has Alberta New Home Warranty. Possession is June 2025. Call to book your private showing today! (id:57557)
35 Baysprings Terrace Sw
Airdrie, Alberta
Pre-sale opportunity in Baysprings SW with anticipation it will be finished by the end of May. Kitchen is at the back. Start your spring in a new home Enjoy modern living in a prime location with construction already underway. This home features: Open-concept layout, Sleek kitchen finishes, Private outdoor space, Double car detached garage. Located in the desirable Baysprings community, you’ll be close to parks, schools, and various amenities. The area size was calculated by applying the RMS to the blueprints provided by the builder, with Professional RMS measurements available upon completion before the occupancy permit is issued. Other units are available too . Don’t miss out on this exclusive opportunity! (id:57557)
1921 Mccaskill Drive
Crossfield, Alberta
Welcome to Iron Landing, a peaceful and rapidly growing community in Crossfield. Discover the Aspen 2-Storey duplex, a thoughtfully designed home by Homes by Creation. Offering over 1,300 square feet of living space, this home features 3 bedrooms, 2.5 bathrooms, and a perfect blend of comfort and style.The open-concept layout is highlighted by large windows that flood the space with natural light, showcasing the meticulous design details throughout. On the main floor, you’ll find 9-foot ceilings, a spacious island, and modern finishes. Upstairs, the master bedroom boasts a generously sized closet and a luxurious 3-piece ensuite. Two additional bedrooms and another full bathroom provide plenty of space for family or guests.Located close to parks, playgrounds, walking trails, schools, shopping, dining, and major transportation routes, this home offers unmatched convenience. Experience the perfect combination of modern elegance and serene living. Don’t miss your chance to make this your dream home—schedule a viewing today! (id:57557)
3124 4a Street Nw
Calgary, Alberta
Nestled on a beautiful tree-lined street in Mount Pleasant, this stunning luxury infill is designed with both growing families and professionals in mind. From the moment you step inside, you’re greeted by a spacious foyer with custom built-ins, setting the tone for a home that balances elegance and functionality. The main floor features soaring 10-ft ceilings and an open concept layout, with a bright dining area that seamlessly flows into a chef-inspired kitchen complete with a 14-ft island, built-in appliances, coffee bar, and a convenient pocket office. The cozy living room centers around a gas fireplace, while a mudroom and powder room add practicality to the rear of the home. Upstairs, the vaulted primary retreat includes a walk-in closet and a spa-like 5-piece ensuite with in-floor heating, steam shower, freestanding tub, and dual vanities. The basement offers a 2-bedroom legal suite (subject to City of Calgary approval), perfect for extended family or rental income. A fully fenced and landscaped backyard, plus a double detached garage, complete this incredible property. This exceptional home offers the perfect blend of urban convenience and natural beauty. Just minutes from Confederation Park, you'll enjoy easy access to walking paths, playgrounds, and expansive green space—an ideal retreat without leaving the neighbourhood. Commuting is effortless with quick connections to 16th Avenue, 4th Street, downtown, and Kensington. Families will appreciate the close proximity to highly regarded schools, while nearby coffee shops, local eateries, and weekend markets enhance the vibrant, community-focused lifestyle that defines this sought-after inner-city neighbourhood. (id:57557)
809, 155 Crimson Ridge Place Nw
Calgary, Alberta
Introducing ZEN loft townhomes by Avalon, now available in Crimson Ridge, NW Calgary! These stylish two-bed, two-bath homes feature soaring 14' ceilings, expansive windows for incredible natural light, and are built to 2030 building code standards and beyond. Designed for energy efficiency with a tight building envelope, rigid insulation around the foundation (60% better than current code), additional insulation throughout, and high-performance triple-pane windows. You'll love the open-concept layout, modern finishes, and access to secure bike storage. Located close to shopping, transit, and major routes—ideal for commuters or mountain getaways. We're thrilled to introduce this exciting new loft-style home to our ZEN townhome community—perfect for those seeking smart design, lasting comfort, and everyday convenience. Photos are representative. (id:57557)
90 Aquila Drive Nw
Calgary, Alberta
90 Aquila Drive NW is a beautiful brand-new home in the desirable Glacier Ridge community. Designed with an open-concept layout, the main floor features a modern kitchen equipped with stainless steel appliances and stylish laminate flooring. The spacious layout seamlessly connects the living, dining, and kitchen areas, creating an inviting atmosphere for both daily living and entertaining. Recessed pot lights add a warm ambiance throughout. Step outside to enjoy the backyard, complete with a deck—perfect for relaxing or entertaining. The home also includes a separate entrance to an undeveloped basement, offering endless possibilities to customize the space to suit your needs. Upstairs, there are three spacious bedrooms and a convenient laundry room. The master bedroom boasts a private ensuite bathroom and a walk-in closet. Another bedroom also includes a walk-in closet for extra storage. Glacier Ridge is a thoughtfully planned community designed to blend with the natural beauty of the Rocky Mountain Foothills. Residents enjoy over 10 kilometers of scenic trails and pathways, making outdoor activities easily accessible. Families benefit from future plans for multiple schools, including four elementary schools and a high school. Everyday conveniences are just minutes away, with shopping centers like Sage Hill Quarter and Beacon Hill Centre nearby. The stunning landscapes and peaceful surroundings make Glacier Ridge a truly special place to call home. A wonderful opportunity to own a brand-new home in a great neighborhood—make it yours today! (id:57557)
2228, 151 Skyview Bay Ne
Calgary, Alberta
Brand new 3 bedroom corner townhouse ideally located across from a school with convenient street level amenities! Modern and sophisticated this 3 bedroom and 2 bathroom home has a unique layout for ultimate privacy and 2 large outdoor spaces including a rooftop patio! The main floor is open and bright with abundant natural light, wide plank flooring and a neutral color pallet. Inspiring culinary creativity, the kitchen features full-height cabinets, stainless steel appliances and a breakfast bar on the peninsula island. Centring the open concept space is the dining room with clear sightlines encouraging unobstructed conversations. The living room promotes relaxation or head out to glass glass-railed covered balcony for casual barbeques and time spent unwinding. A two large size bedroom, a full bathroom, in-suite laundry and a storage room are also on this level. The upper level is a luxurious escape with a separate entrance. Gather in the bonus room for movie and games nights. Impress your guests on the gorgeous rooftop patio and enjoy the rare bonus of having two separate outdoor spaces. Spacious and bright with no neighbours above, the primary bedroom is a true owner’s retreat with a walk in closet that lead to the second entrance to the unit. Underground parking further adds to your comfort and convenience. Located in Skyview Ranch surrounded by big prairie sky pierced with city skyline and every amenity: shopping, schools, parks and a multitude of green spaces and pathways are right your door! Truly an unbeatable location for this exceptional unit with a perfect floor plan! (id:57557)
2239, 2231 81 Street Sw
Calgary, Alberta
Welcome to this stunning new Monarch Duplex with a double-attached garage in the vibrant Springbank Hill community. This European-style home features seamlessly integrated living and dining areas, enhanced by large windows that flood the space with natural light. The high-quality, chef-inspired kitchen is equipped with stainless steel appliances, quartz countertops, an upgraded hood fan, and custom-designed cabinets by Porada Design. Upstairs, the master bedroom features a private ensuite bathroom and a spacious walk-in closet. The second bedroom also includes its walk-in closet, while a third bedroom, a shared bathroom, and a separate office/study offer flexible living space. A conveniently located laundry room with storage completes the upper level. Luxury vinyl plank flooring flows through the main living areas, with soft carpeting in the bedrooms for added comfort. You can upgrade the basement to include a bedroom, a 3-piece bathroom, a custom-designed wet bar, an entertainment room, and bonus storage space. The conveniently attached double garage with additional driveway space will allow you to park up to 4 cars! Outdoor living is enhanced with a private porch and balcony, ideal for relaxation and gatherings. The photos are representative. (id:57557)
10 Twin Rose Court
Jarvis Bay, Alberta
Welcome to this beautiful, brand new 1,767 ft ² (3,079 ft² fully developed) bi-level custom home nestled on a .25 Acre fully landscaped lot in the new exclusive Twin Rose neighborhood, in Jarvis Bay, on the sunny side of the shores of Sylvan Lake. Now is your opportunity to live on the lake!This charming community offers a natural setting with manicured walkways leading down to a beautiful private dock featuring your own boat slip. Imagine just a short walk to your boat for fishing and water sports.This home features a functional and fantastic floor plan with an abundance of upgrades throughout. The handsome hardy board exterior is adorned with timber frame beams and stone accents, providing that perfect lake feel. The unique triple car garage offers plenty of space for your cars and toys, featuring a 12 ft. ceiling allowing for a car lift or additional storage.Greet guests at your door beneath the covered veranda leading them to the spacious entry. The stylish, curved stairway precedes the airy, open upper floor plan. You will be captivated by the main living area, with a vaulted ceiling and stunning view through the wall of sliding glass doors. The kitchen features modern cabinetry with many enhancements, an expansive island complete with quartz countertops, and top-of-the-line appliances. Enter through your garage and enjoy easy access through the butler’s pantry/laundry room/coffee center. The great room provides a cozy space for relaxing or entertaining in front of the beautiful gas fireplace, while taking in the views of Sylvan Lake. The dining room anchors the space with ample seating for get-togethers with family and friends. Dine inside or step out onto the expansive 450 ft² deck with glass railings and soak up the warmth of the west-facing sunshine. Sip a glass of wine while appreciating the lovely Sylvan sunsets. At the end of the day, escape to the spacious main floor master suite. Boasting a walk-through closet and a luxurious 5-piece ensuite with his and hers vanities and sinks next to the gorgeous glass-enclosed shower. The curved staircase leads you down to the lower level. The large family room offers a fabulous space for hanging out with friends or cuddling up for movie nights. Entertain with ease at your wet bar, which compliments an eye-catching sit-up island and wine cellar. Enjoy the additional laundry appliances on this level for the convenience of your company or family members. In addition, there are two bedrooms both featuring their own 4-piece ensuite! The fully landscaped lot features an underground sprinkler system, allowing you to enjoy your lake property with less upkeep. Additional features included within Twin Rose are all lawn care maintenance, sprinkler system maintenance, snow removal in the winter, and dock maintenance, installation and removal. Just lock up and go!Time is ticking…take a look while Twin Rose lots are still available. Other lots with varying price points available. (id:57557)
673 Corner Meadows Way Ne
Calgary, Alberta
Welcome to this 2022 Jayman Built 2-storey home in one of the best community Cornerstone NE Calgary. The Home equipped with Solar panels, Alexa, security camera, smart lighting and central AC. Total 5 BEDROOM + BONUS-Room, 4 FULL BATHS, BASEMENT SUITE (Illegal) With SEPERATE ENTRANCE. MAIN FLOOR offers 9’ ceiling, Luxury LVP Flooring, bright spacious living room with electric fireplace, Kitchen with Granite countertops, Stainless steel Appliances, Full height cabinets, Chimney Hood fan, Gas-Stove, Built in microwave & Dedicated Pantry, Main floor Bedroom + Full Bathroom, Spacious dining area. UPPER FLOOR has Primary Bedroom with huge walk-in-closet and 4 piece ensuite, Bonus room is perfect for family entertainment. Additional 2 good size bedrooms and 4 piece bathroom. Fully developed Basement (illegal) has side entrance & 9’ ceiling finishes with one bedrooms, kitchen with stainless steel appliances and Large living room with Electric fireplace Surrounded by beautiful shelving's, Separate Laundry. Throughout the home, you'll find thoughtful upgrades including BBQ gas line in the back, 2 Fireplaces, 2 Separate Laundries, Large Backyard With Concrete All around the home, Oversized Garage and Garage door 8’x18’, Insulated and drywalled with electric car charger, Tankless Hot water Heater, High efficiency furnace. This home is conveniently located close to shopping, parks, with easy access to Stoney Trail so Call now to schedule a private viewing! (id:57557)

