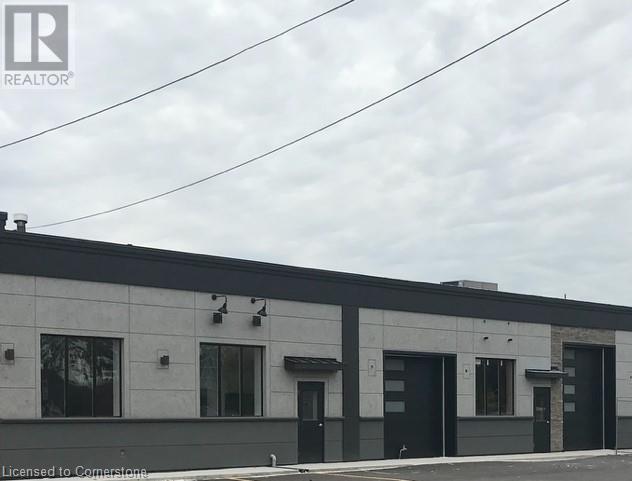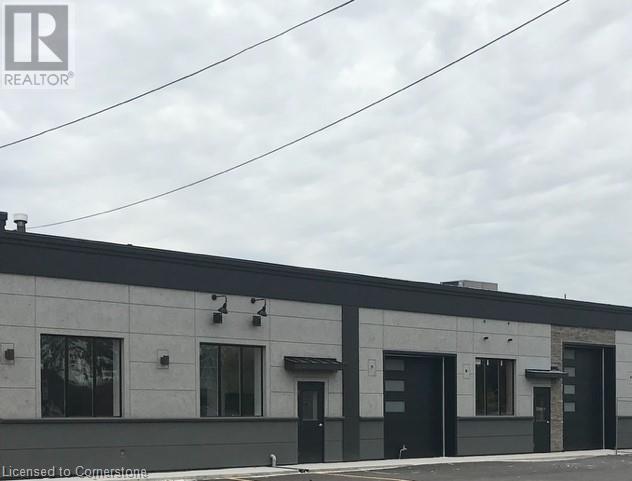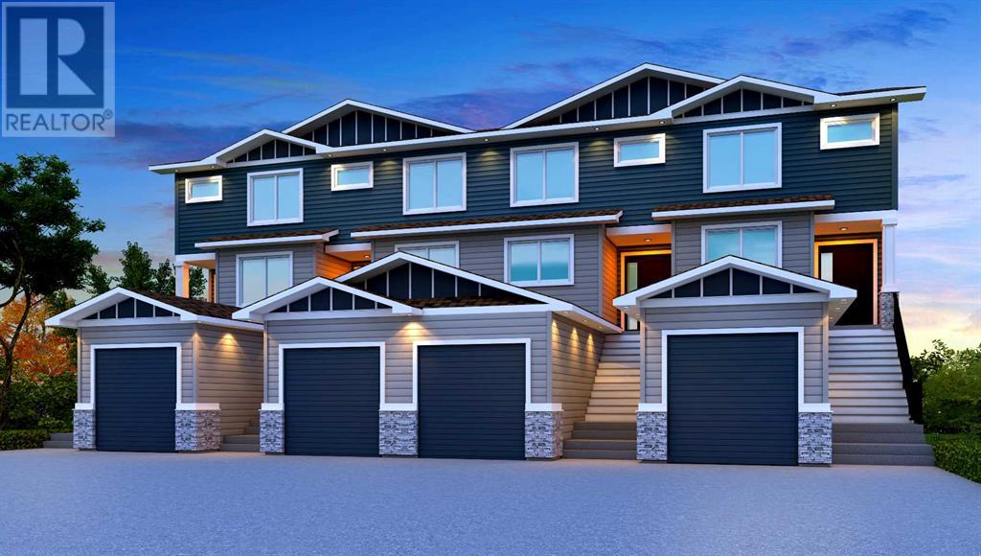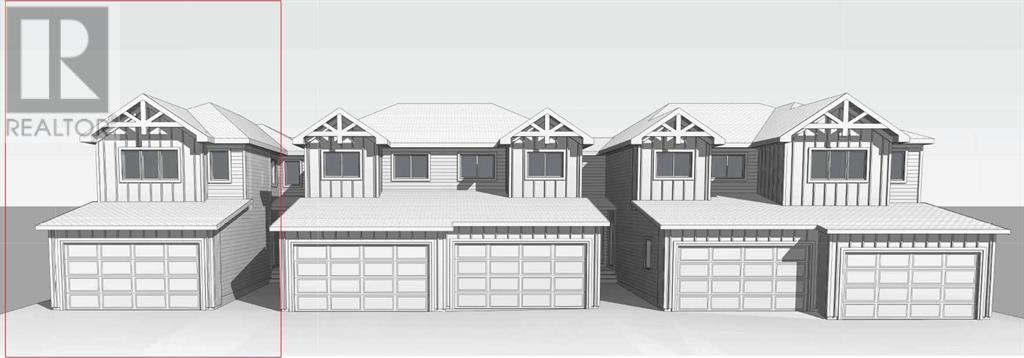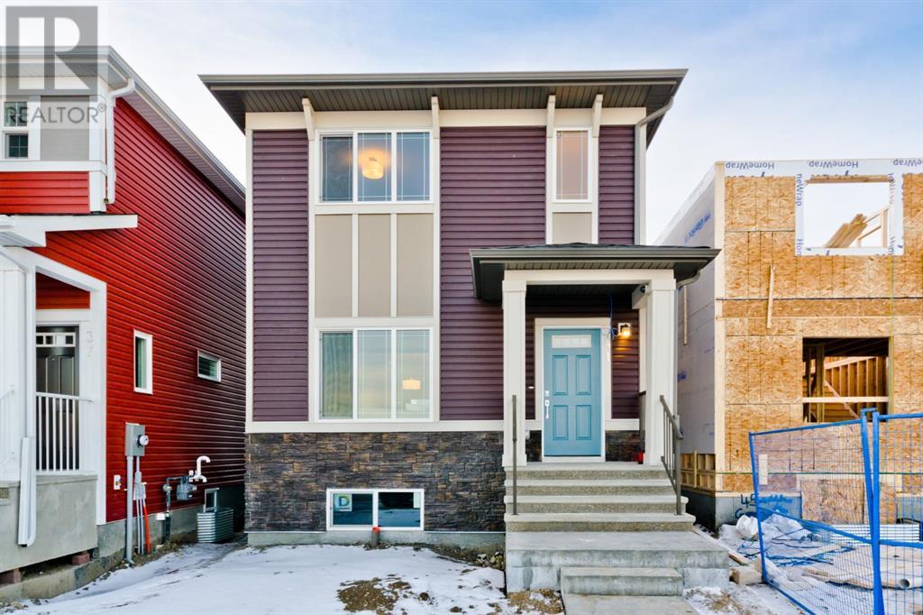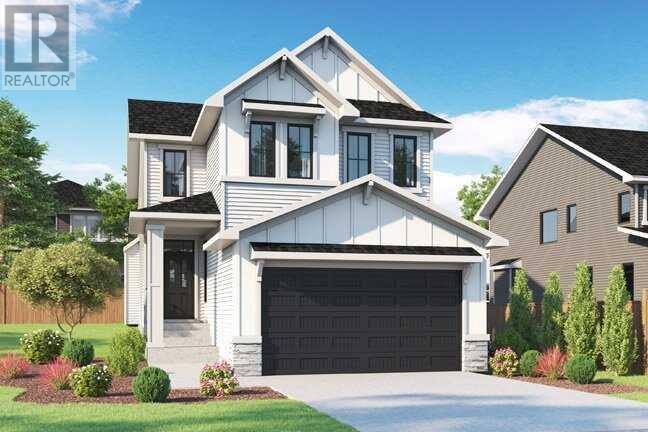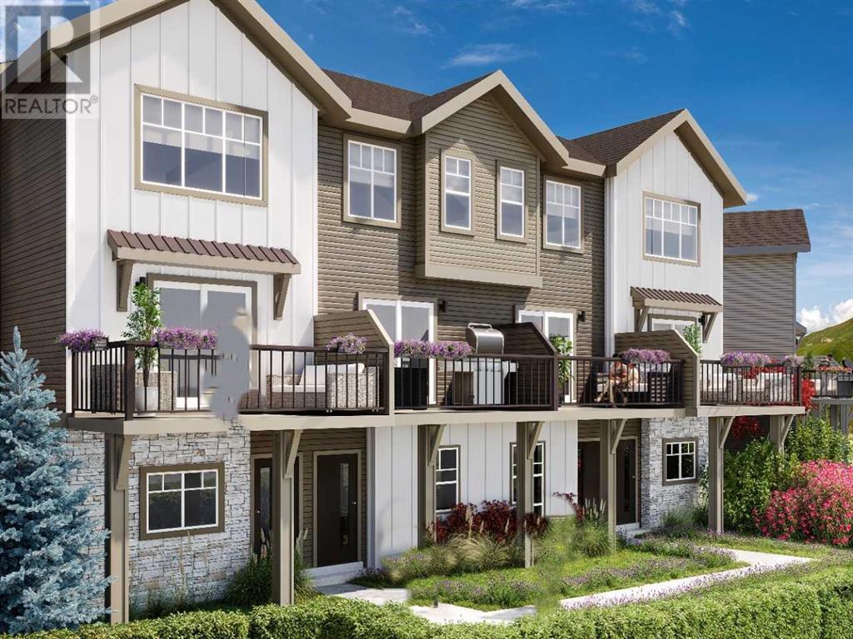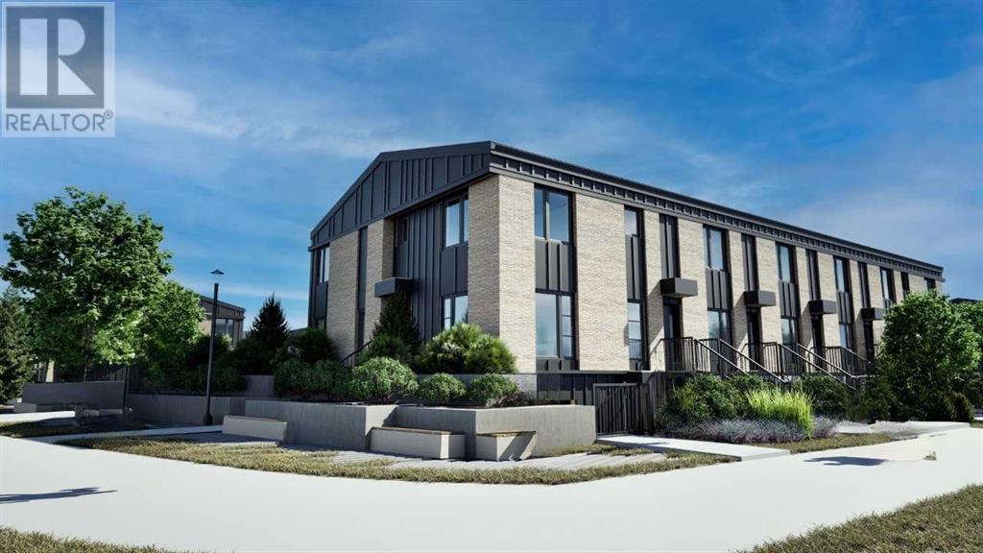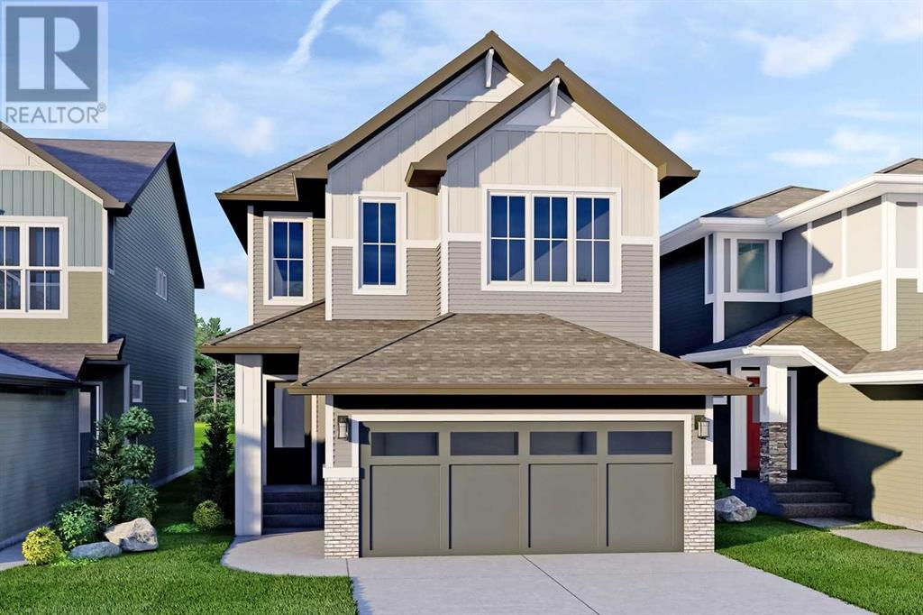616 Rennie Street E Unit# A
Hamilton, Ontario
Excellent location for access to the area highway network, well maintained complex, drive-in door, modern facade and potential for street front signage, M6 zoning allows for many uses. (id:57557)
616 Rennie Street E Unit# A & B
Hamilton, Ontario
Excellent location for access to the area highway network, well maintained complex, drive-in door, modern facade and potential for street front signage, M6 zoning allows for many uses. (id:57557)
616 Rennie Street E Unit# B
Hamilton, Ontario
Excellent location for access to the area highway network, well maintained complex, drive-in door, modern facade and potential for street front signage, M6 zoning allows for many uses. (id:57557)
178 Heritage Circle
Cochrane, Alberta
Stunning 2-Story Townhouse: A Rare Find with NO CONDO FEE, Private Backyard, and FINISHED BASEMENT. This exceptional 2-story townhouse that stands out from the rest with its unique features, offering the convenience and privacy of a single-family home. With an impressive 1,900+ square feet of living space, this spacious townhouse boasts 4 bedrooms, 3.5 bathrooms, and a fully finished basement. The main level is ideal for both family living and entertaining, with an open concept layout that combines the kitchen, dining area, and living room in a seamless flow. Large windows let in an abundance of natural light, creating an airy and bright environment throughout. The well-appointed kitchen features modern appliances, sleek cabinetry, a large center island, and plenty of counter space for meal preparation. Whether you’re cooking for family or hosting a gathering, this kitchen offers the perfect setup. The adjoining dining area is spacious enough for family dinners and entertaining guests. This townhouse offers an ideal living space for families, individuals, and anyone looking for a home that is both functional and stylish. This property offers the ideal balance of space, privacy, and convenience, making it the perfect place to call home for years to come. Don’t miss the opportunity to own this one-of-a-kind townhouse. ***Please Note: The house will be ready for possession around Fall 2025*** (id:57557)
288 Waterford Way
Chestermere, Alberta
Welcome to this Brand new home built by award winning builder, Prominent Homes, in the Brand New Community of Waterford! This Beautiful townhouse as NO CONDO FEES and features 3 Bedrooms and 2 and half Bathrooms and Double Attached Garage. THE MAIN floor also features a Gorgeous Kitchen that has an Island, Dining Nook, and Living Room. THE UPPER floor has 3 Bedrooms including a Large Primary Bedroom with a walk in closet and 3 piece Ensuite, Laundry and a Bonus Room. It also has Alberta New Home Warranty. Possession is June 2025. Call to book your private showing today! (id:57557)
60 Buffaloberry Manor
Calgary, Alberta
Welcome to the Amber by Genesis, a 1,515 sq. ft. 3-bedroom, 2.5-bathroom home in the scenic new community of Ricardo Ranch, offering the perfect blend of functionality, style, and future potential. This thoughtfully designed home features a main floor flex room ideal for an office or playroom, an open-concept kitchen with flush eating bar, pantry, and gas line to range, a cozy great room with a 50" electric fireplace, and access to the backyard with a gas line to BBQ and a 20x22 detached garage. Upstairs, the spacious primary bedroom includes a walk-in closet and ensuite, with two additional bedrooms and upper laundry for convenience. Notable upgrades include 9’ foundation height, spindle railing, Samsung washer and dryer, and a side entrance with legal suite rough-ins—perfect for future income or multi-generational living. Set for Summer 2025 possession, this home sits in one of Calgary’s most exciting new neighborhoods with future schools, greenspaces, and easy access to major routes—don’t miss this opportunity to own a brand-new home in Ricardo Ranch. (id:57557)
267 Rivercrest Boulevard
Cochrane, Alberta
This beautiful home features four spacious bedrooms and two and a half bathrooms. The living space boasts 9-foot ceilings on both the foundation and main floors, creating an open and airy atmosphere. The kitchen is equipped with an upgraded Samsung gourmet appliance package and quality cabinets that include extended uppers, complemented by sleek stone countertops throughout. Luxury vinyl plank flooring enhances the main floor, leading to a cozy living area centered around a natural gas fireplace with full tile extending to the ceiling. The garage has been expanded by an additional 4 feet, providing ample storage or workspace. Outside, a 12-foot by 10-foot rear deck awaits, perfect for enjoying summer BBQs and outdoor gatherings. The home also features a walk-out basement, offering additional potential living space or easy access to the outdoors. Photos are representative. (id:57557)
501, 2231 81 Street Sw
Calgary, Alberta
Welcome to your spacious 3 BEDROOM PLUS DEN CORNER UNIT home in Juniper, backing onto side green space, with a SINGLE attached garage and a second spot on the driveway! You are steps away from green space walking paths, shopping and commercial/retail amenities, not to mention a sprawling mountain view to the SW close by!!.. Photos are representative. (id:57557)
101, 63 Belmont Passage Sw
Calgary, Alberta
The Empire is a spacious 3-bedroom, 2.5-bathroom corner townhome at ZEN Belmont in southwest Calgary designed for modern living. With extra windows for abundant natural light and built with extra insulation and a tight building envelope, it offers a more comfortable living experience year-round. At the heart of the Empire is a well-appointed kitchen with a central island and eating counter—perfect for casual meals or entertaining. The open-concept living and dining areas provide ample space for gathering, while the fenced backyard is ideal for family, friends, and pets. Upstairs, the bright and airy layout features a spacious primary bedroom with a walk-in closet and ensuite, plus two additional bedrooms and a full bathroom—ideal for a growing family, or friends and family visiting. It also includes convenient outdoor bike storage. With thoughtful design, high performance, and room to grow, the Empire is a townhome that fits your lifestyle. Photos are representative. (id:57557)
125 Wildrose Way Se
Calgary, Alberta
Welcome to this gorgeous 3-bedroom, 2.5-bathroom townhome, offering the perfect blend of comfort and style with NO condo fees! Situated on a west-backin lot, this home provides plenty of natural light and breathtaking sunset views from the balcony, which features a convenient gas line for your BBQ. The spacious and open-concept main floor boasts a sleek kitchen with risers and cornices, a gas line for the range, and luxurious LVP flooring throughout, giving it an elegant, modern feel. Upstairs, you’ll find three generously sized bedrooms, including a master bedroom with ample closet space and easy access to the main bath. This home also offers two full bathrooms and two convenient half baths, making it ideal for growing families. Photos are representative. (id:57557)
343 Creekstone Circle Sw
Calgary, Alberta
Welcome to The GRAYSON. A beautiful new home TO BE BUILT by EXCEL HOMES! Anticipated possession is approx. 9 months from firm offer. Lots of time to personalize your new home & choose your options! This home offers 1775 sf of well-designed living space. A bright and airy foyer leads you into the open main floor plan that boasts a large kitchen, dining nook & family room that overlooks your backyard! You’ll have 9-foot knockdown ceilings on the main floor – luxury vinyl plank flooring – stone countertops – lots of cabinets & counter space! Big beautiful windows for optimal capture of natural daylight. The chef inspired kitchen features a great prep island for extra space & entertaining & a corner pantry for storage. The main floor also features a mud room off the garage. Luxury vinyl plank flooring covers the main floors! Moving upstairs you’ll find 3 generous bedrooms – bedrooms 2 & 3 are separated from the primary suite by a family sized bonus room. The primary suite offers a walk-in closet & spa like ensuite. Your laundry room & an additional family bathroom are located on this level. The option to add a developed basement for extra space is available. This home will be a “Built Green” home with solar conduit – Low E windows – Hi eff furnace – Heat recovery ventilator – EnerStar rated appliances – Smart Home Essentials ( Ring video doorbell, all in one thermostate, USB.USBpc ports and CAT 6 locations. The lower level will offer 3 pc rough ins. This will be a "Certified Built Green" home, offering all the cost saving features that makes EXCEL HOMES a wise choice! PLEASE NOTE: This is a pre-constructin property - visit our showhome at 586 Creekstone Circle SW (id:57557)
5836 Maple Cresent
Innisfail, Alberta
How often do you get what you want? Check out this one of a kind 1720 sq ft two story bonus room from Mason Martin Homes.. Located in the beautiful community of Hazelwood Estates minutes from Dodd's Lake and it's walking paths and fishing, play ground, ski hill, and one of the best 27 hole golf courses in all of Alberta the Innisfail Golf Club. As a matter of fact this home over looks the golf course from the second floor bonus room and primary bedroom. Walking in you discover a stunning and inviting entrance and that's just the start. Kitchen features a huge island, quartz countertops in kitchen and throughout home, walk through pantry leading you to large mudroom to garage (23x24 two and half car with additional storage area), and stainless steel applliances. Living room not only boasts a a decorative feature wall but also has modern electric fireplace. Living room and dining have super large triple pane windows for more great site lines and natural light. This home is also equipped with Lutron Caseta Smart Home Automation that is easy to use and expandable. A spindled staircase leads you upstairs to the owners suite that includes large four piece ensuite and walk-in closet, second floor laundryroom, additional two bedrooms, and the perfect getaway bonus room over looking stunning golf course views. The home is currently in lock up stage for more information on expected possession date please call listing agent. (id:57557)


