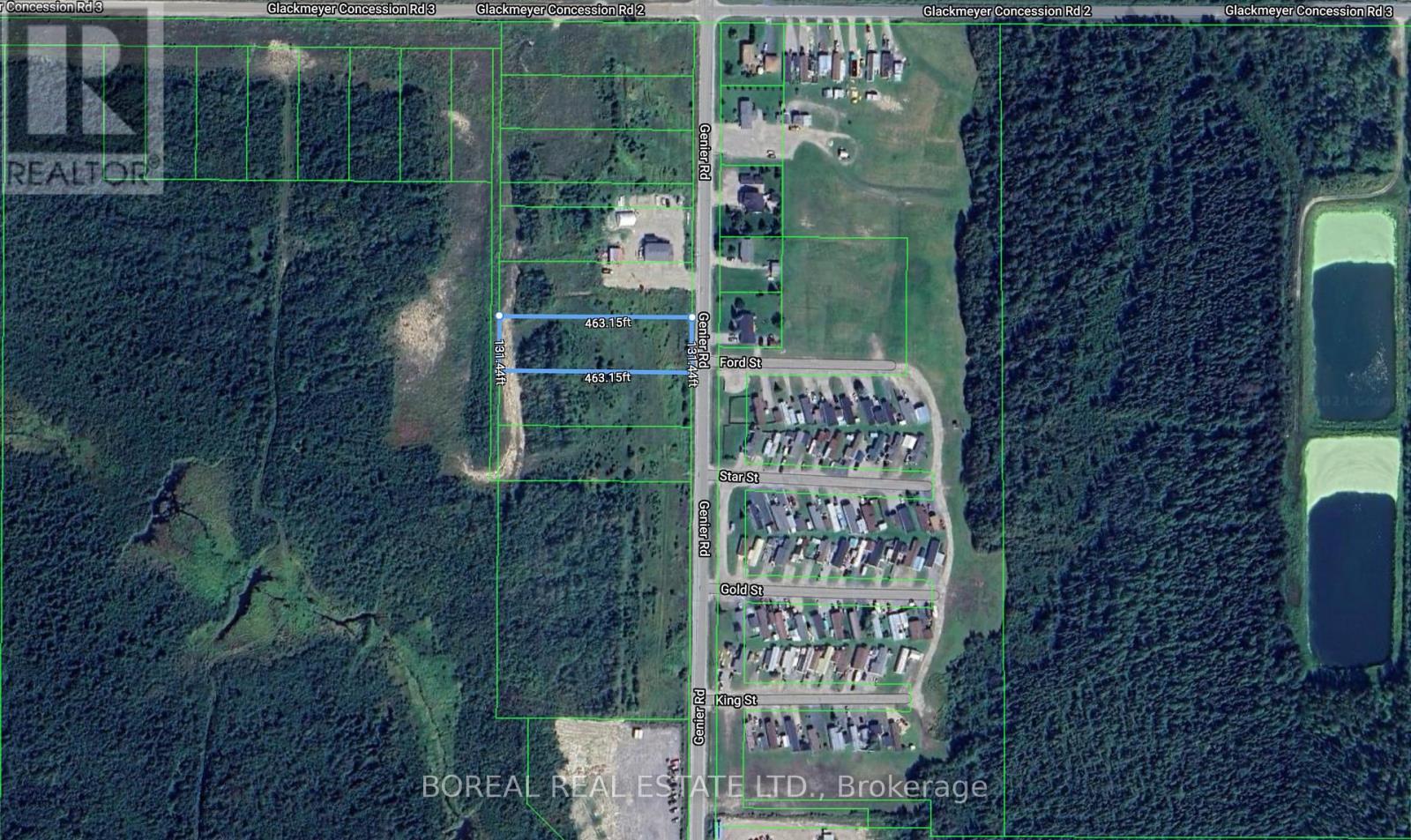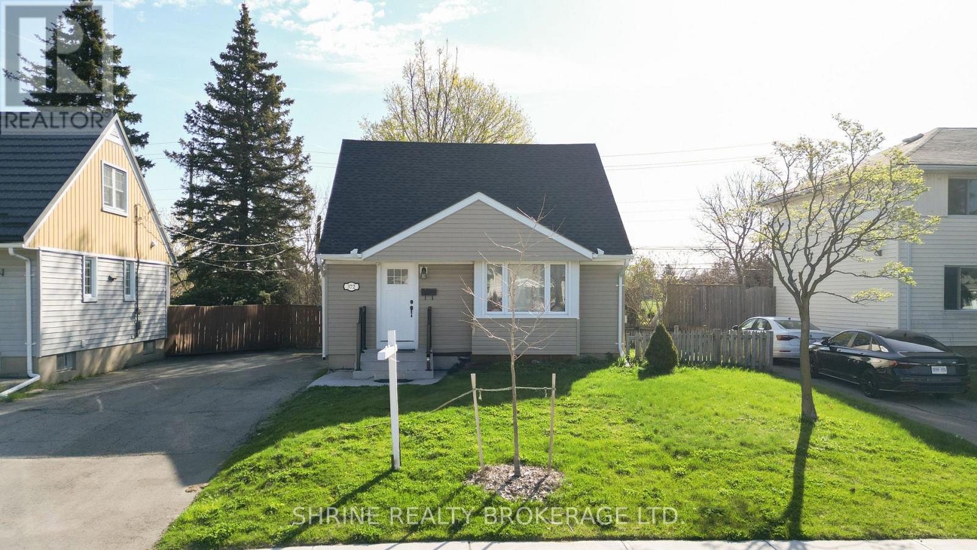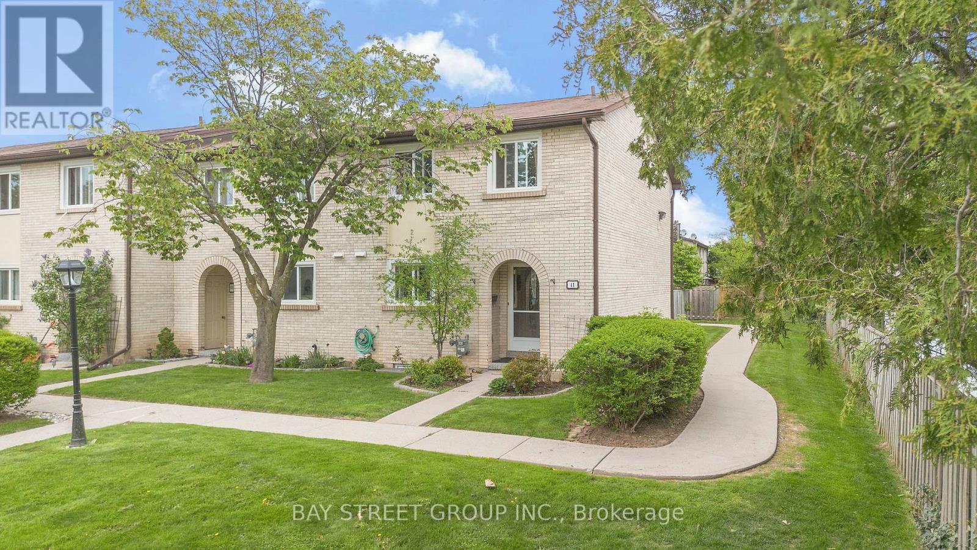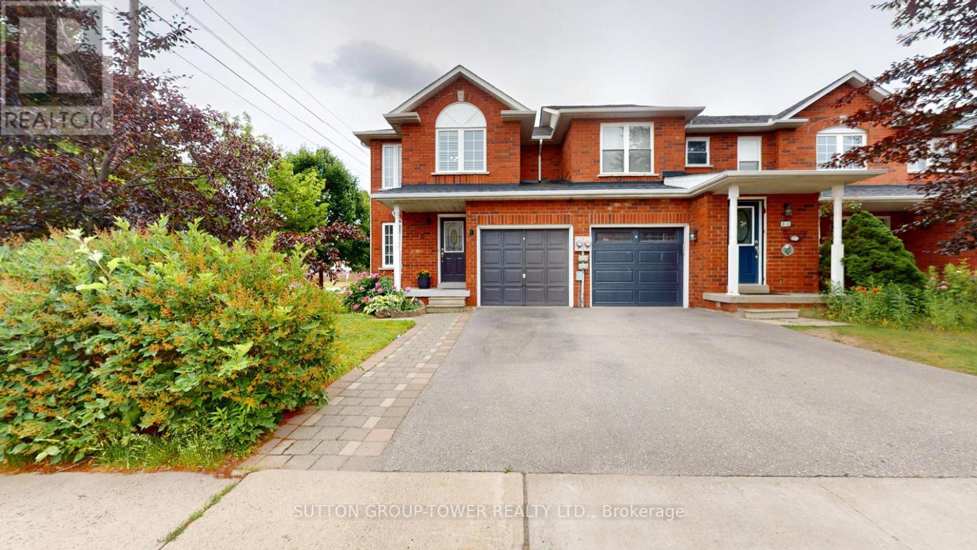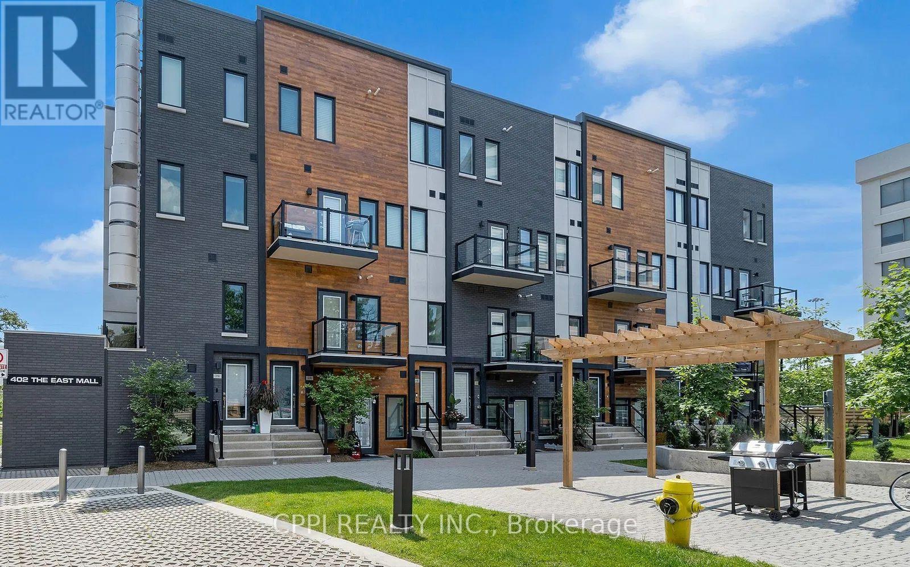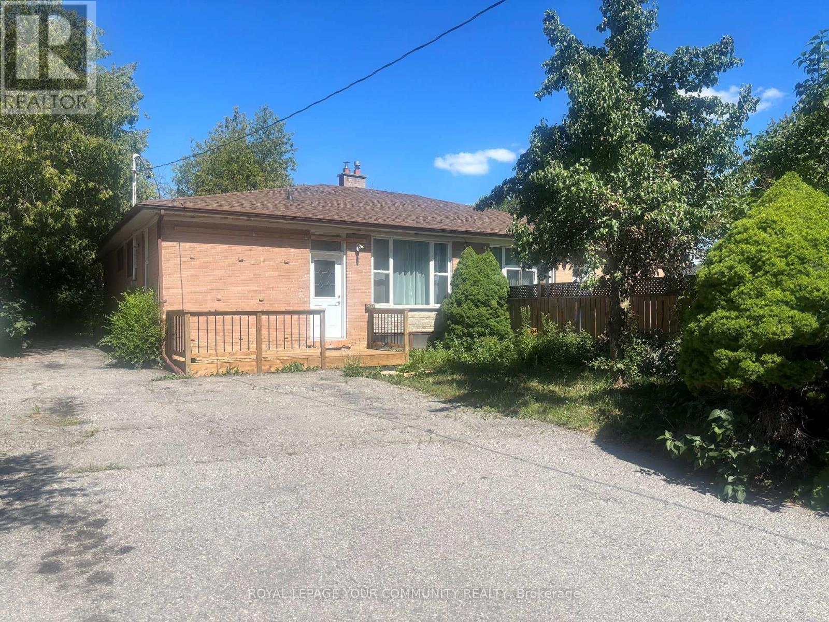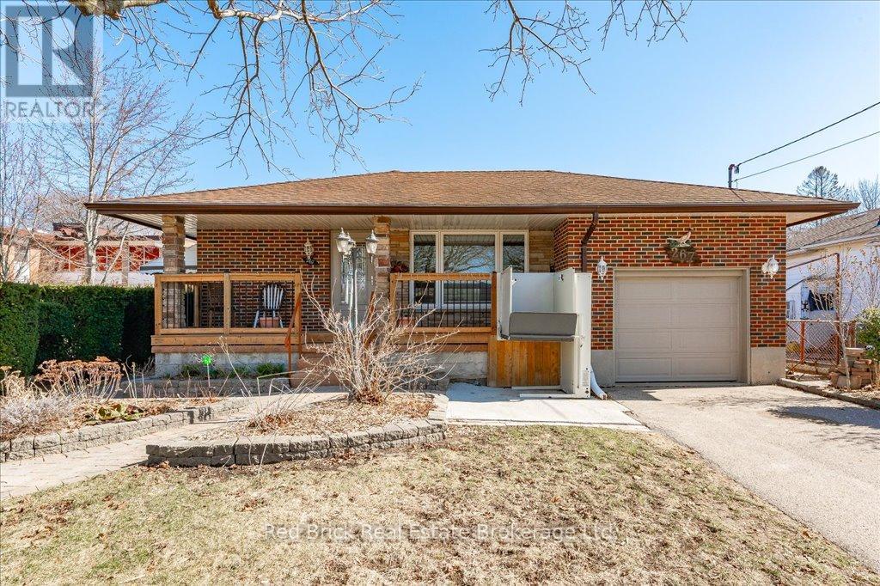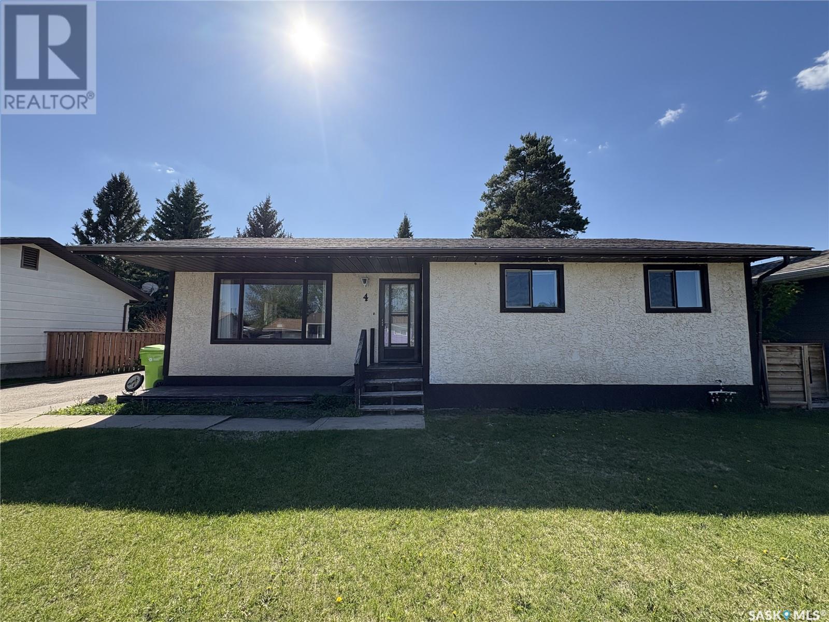Lt 2 Con 2 & 3
Cochrane, Ontario
Looking for a commercial lot? Welcome to North View Acres Phase 4 Commercial Subdivision. This commercial subdivision offers you 11 individual commercial lots, ranging in size and price, and zoned C3-7. These lots offer connections to water and sewer at the lot line, hydro is available at the nearest electrical pole, and natural gas is also available. HST is applicable. (id:57557)
Lt 14 Genier Road
Cochrane, Ontario
Looking for a commercial lot? Welcome to North View Acres Phase 4 Commercial Subdivision. This commercial subdivision offers you 11 individual commercial lots, ranging in size and price, and zoned C3-7. These lots offer connections to water and sewer at the lot line, hydro is available at the nearest electrical pole, and natural gas is also available. HST is applicable. (id:57557)
372 Flanders Row E
London East, Ontario
Beautifully Renovated 3+1 Bedroom Home with Finished Basement Prime Location! This detached 1, 1/2 storey home sits on an impressive 50 x 123.90 ft lot, offering a blend of classic character and contemporary updates, just steps from Fanshawe College! Featuring a new roof, fresh paint, modern lighting, updated bathrooms, and a stylish kitchen with quartz countertops and stainless steel appliances. The finished basement includes a large bedroom and full bathroom, perfect for guests or extended family. Enjoy a fully fenced backyard, a storage shed, and a newly installed front porch railing. Close to schools, grocery stores, public transit, and more. Ideal for families, first-time buyers, or investors! (id:57557)
6921 Highway 3
Hunts Point, Nova Scotia
Welcome to this breathtaking oceanfront home nestled in the serene and scenic community of Hunts Point, Nova Scotia. Located just 10 minutes from the vibrant town of Liverpool, this property offers the perfect blend of privacy, natural beauty, and convenience. With two stunning sandy beaches just a short stroll away, this is an ideal spot for those who appreciate a coastal lifestyle. The home itself boasts a spacious living room and dining area that take full advantage of the spectacular ocean views. The large eat-in kitchen is perfect for family gatherings or casual meals, and with a main floor bedroom and bathroom, this home offers easy living for all stages of life. Upstairs, you'll find two generously-sized bedrooms along with a second full bathroom which adds convenience and ensures the home is functional for families or guests. The property features an impressive 248 feet of direct Atlantic Ocean frontage, giving you a front-row seat to the ever-changing tides and the gentle sounds of the ocean. The south facing orientation maximizes passive solar heating, creating a bright and warm living space throughout the year. A large deck, along with a private backyard provides ample space for outdoor activities, gardening, or simply relaxing while enjoying the tranquil surroundings. This home offers an exceptional opportunity to experience the best of Nova Scotia's coastal living in a peaceful and picturesque setting. Whether youre looking for a vacation retreat, a year-round residence, or simply a place to unwind by the sea, this property is sure to capture your heart. (id:57557)
30 - 41 Nadia Place
Oakville, Ontario
End-Unit, Like Semi, This Beautifully Updated 3-Bedroom, 3-Bathroom End-Unit Townhome Seamlessly Blends Space, Sophistication, And Functionality. Showcasing A Contemporary Kitchen With Gas Stove, Sleek Countertops, And Stylish Backsplash, This Home Is Perfectly Designed For Cozy Living. The Spacious Living Room Features A Warm Gas Fireplace, While The Separate Dining Area Provides An Elegant Space For Entertaining. The Open-Concept Layout Enhances Flow And Natural Light Throughout. Upstairs, The Expansive Primary Suite Boasts A Renovated 4-Piece Ensuite With A Spa-Inspired Rain Shower, Offering A Tranquil Escape. The Fully Finished Basement Adds Valuable Living Space With A Versatile Recreation Room, Private Office, A Full 3-Piece Bathroom, Laundry Area, And Generous Storage.Updates Include Wide-Plank Laminate Flooring And Plush, High-Quality Berber Carpeting. Enjoy The Convenience Of Low Monthly Condo Fees, Which Cover Water, Roof, Windows, Doors, Exterior Wall Maintenance, Snow Removal, And Lawn Care. One Dedicated Parking Spot Is Included.Nestled In A Quiet, Family-Oriented Community, This Home Is Zoned For The Highly-Regarded White Oaks Secondary School And Just A Short Stroll From Sheridan College. Enjoy Easy Access To Scenic Parks, Major Highways, And Everyday Amenities, And GO Transit.This Exceptional Home Checks All The Boxes. Dont Miss Out. Welcome Home! (id:57557)
2 Dawson Crescent
Milton, Ontario
Beautiful Corner End Unit Freehold Townhouse In Bronte Meadows, Safe Friendly, Safe Neighborhood, Property Features 3 Bedrooms, Primary Bedroom With A Walk-In Closet, 2 Baths, Hardwood And Ceramic Floors Thru-Out, California Shutters On All Main And 2nd Floor Windows, Many Upgrades, Basement Has A Nice Spacious Recreational Room And Laundry, Close Proximity To Public Transit, Park, School, Grocery Shops And Many More. An Annual Insurance And Maintenance Fee Of Approximate $150 For The BERM (Outdoor Small Park). (id:57557)
228 Taradale Close Ne
Calgary, Alberta
Welcome to this wonderfully well-maintained 4-level split home, nestled on a quiet street in the highly desirable community of Taradale. This charming residence offers the perfect blend of comfort and convenience, just minutes from main traffic routes, schools, Saddletowne Centre, and the future NE LRT extension. Enjoy the sunny, south-exposed front porch and meticulously maintained landscaping. Step inside to a bright and welcoming living room, leading into a functional kitchen with oak cabinets freshly repainted and well equipped appliances with epoxy finished countertops. The spacious dining area opens to the rear yard, perfect for entertaining or enjoying a quiet meal. Upper Level: Retreat to the well-proportioned master suite featuring a walk-in closet and a beautiful 5-piece ensuite bath with a corner jetted tub, separate shower, and double vanity. Lower Level consists of Cozy family room with large windows offering natural sunlight and a gas fireplace.Convenient half bath and laundry room. Additional storage and utility areas, plus a spacious rec room for added versatility. Don't stop here step outside to the oversized single detached garage, large deck for relaxation, and storage shed provide ample space for all your outdoor needs. Additional Highlights: Stucco siding(2020), newer roof (2020), furnace(2006) and hot water tank(2006) Built-in central vacuum system. This home is perfect for those seeking comfort, style, and a great location in a family-friendly neighborhood. Don’t miss the opportunity to make it your own! (id:57557)
318 - 402 The East Mall Drive
Toronto, Ontario
Don't miss this Power of Sale condo, sold "As Is, Where Is," located in one of Etobicoke's most convenient and rapidly developing areas. This modern, newly built unit is in move-in condition and offers exceptional value for investors or first-time buyers looking to enter the market. Featuring two full kitchens, a private balcony, and a spacious layout, this condo provides flexibility and comfort. Enjoy quick access to Hwy 427, the QEW, Gardiner Expressway, and major transit routes. You're minutes from Cloverdale Mall, Sherway Gardens, grocery stores, parks, and top-rated schools... everything you need is close by! This unit also includes an underground parking spot and storage locker, adding to the convenience. 1176sqft and priced to sell. This townhouse has two separate self contained one bedroom units with two kitchens. Live in one and rent out the other one to help pay the mortgage. Seller willing to take back mortgage financing if required. (id:57557)
82 Magnolia Court Se
Calgary, Alberta
Price reduced for quick possession! Enjoy lake access THIS summer and move in before the school year starts! Your dream home in the coveted lake community of Mahogany won't wait for long. With 2,252 SqFt of beautifully designed living space, this 3-bedroom, 2.5-bath home offers comfort, style, and thoughtful upgrades throughout!The open-concept main floor is anchored by a show-stopping kitchen featuring built-in appliances, gas range, ceiling-height cabinets with crown moulding, and a massive island with three banks of drawers—perfect for gatherings. An oversized pantry just steps away ensures effortless organization for families of any size. Enjoy the convenience of a main floor office, open railings that connect both levels, and electric blinds throughout the home.Upstairs, all bedrooms are generously sized, with both secondary bedrooms boasting walk-in closets and oversized extra windows. The luxurious 5-piece ensuite includes a deep standalone soaker tub and an oversized shower for the ultimate retreat.Your basement is ready for future development with 9-foot ceilings and a thoughtfully located bathroom rough-in. Outside, the home is fully fenced and landscaped, including stone pathways for low-maintenance upkeep—all backing onto no neighbours behind!Located steps from parks, trails, Mahogany Village Market, and with quick access via 88 Street and Stoney Trail, this is lake community living at its finest. (id:57557)
211 Axminster Drive
Richmond Hill, Ontario
Gorgeous, Completely Renovated 3+2 Bedrooms, 2 Kitchens, Semi-Detached, Located on a Quiet Street in Richmond Hill. Professionally Finished Basement Apartment With Separate Entrance Huge Driveway (6 Cars), Brand New Kitchens, Brand New Floor Throughout. Ideal for First Time Buyers or families who are looking to reduce expenses by renting a basement apartment. Enjoy Your Family Friendly Private Backyard. New Paint Deck to Sit Back and Relax. Close to Top Schools, Shopping Centre. NoFrills, Food Basics, Walmart, Costco, GO Train & Park. (id:57557)
267 Metcalfe Street
Guelph, Ontario
LOCATION: Welcome to your family-friendly brick bungalow in the friendly neighborhood close to shopping, hospital, schools, church, plus more. Two bedrooms plus an office and a lovely sunroom with a gas fireplace and hot tub for your time to relax after a hard day at the office. Main floor features new cupboards, granite countertop, original hardwood floors, plaster construction. New 4 pc. bath with ceramic heated floors. Basement finished with family room, fireplace, central vacuum plus a room that could be used as a bedroom. Single attached garage. The home is equipped with accessibility lifts. (id:57557)
4 Willow Crescent
Fort Qu'appelle, Saskatchewan
Welcome to 4 Willow Crescent, Fort Qu'Appelle – A Perfect Blend of Comfort, Small Town Community, and Convenience! Nestled in the heart of the scenic resort town of Fort Qu’Appelle, this spacious 4-bedroom, 3-bathroom home offers the perfect opportunity for families, first-time buyers, or savvy investors. Located in a quiet, well-established neighborhood, this property provides a peaceful lifestyle while remaining close to everything you need. Enjoy year-round recreation with easy access to four beautiful lakes, four golf courses, and Mission Ridge Winter Park for winter sports enthusiasts. The town also features a wide range of amenities, including restaurants, pharmacies, a modern hospital, dental and medical clinics, all just minutes from your doorstep. Commuters will appreciate the short 30–40 minute drive to Regina, making it ideal for those who want small-town living with city convenience. This home iDon’t miss your chance to own a piece of Fort Qu’Appelle’s welcoming community — whether you're buying your first home or expanding your investment portfolio, 4 Willow Crescent is a must-see! (id:57557)


