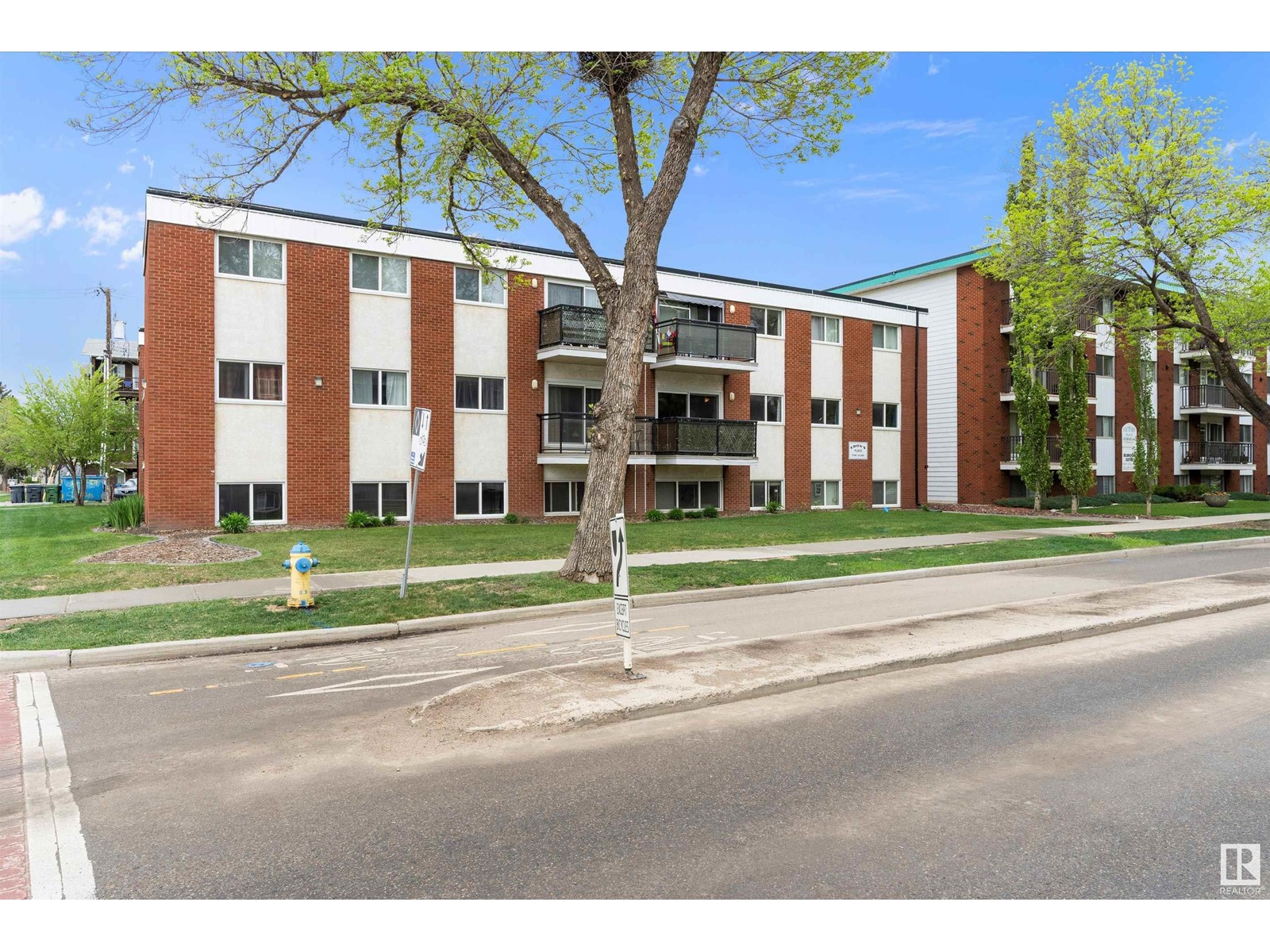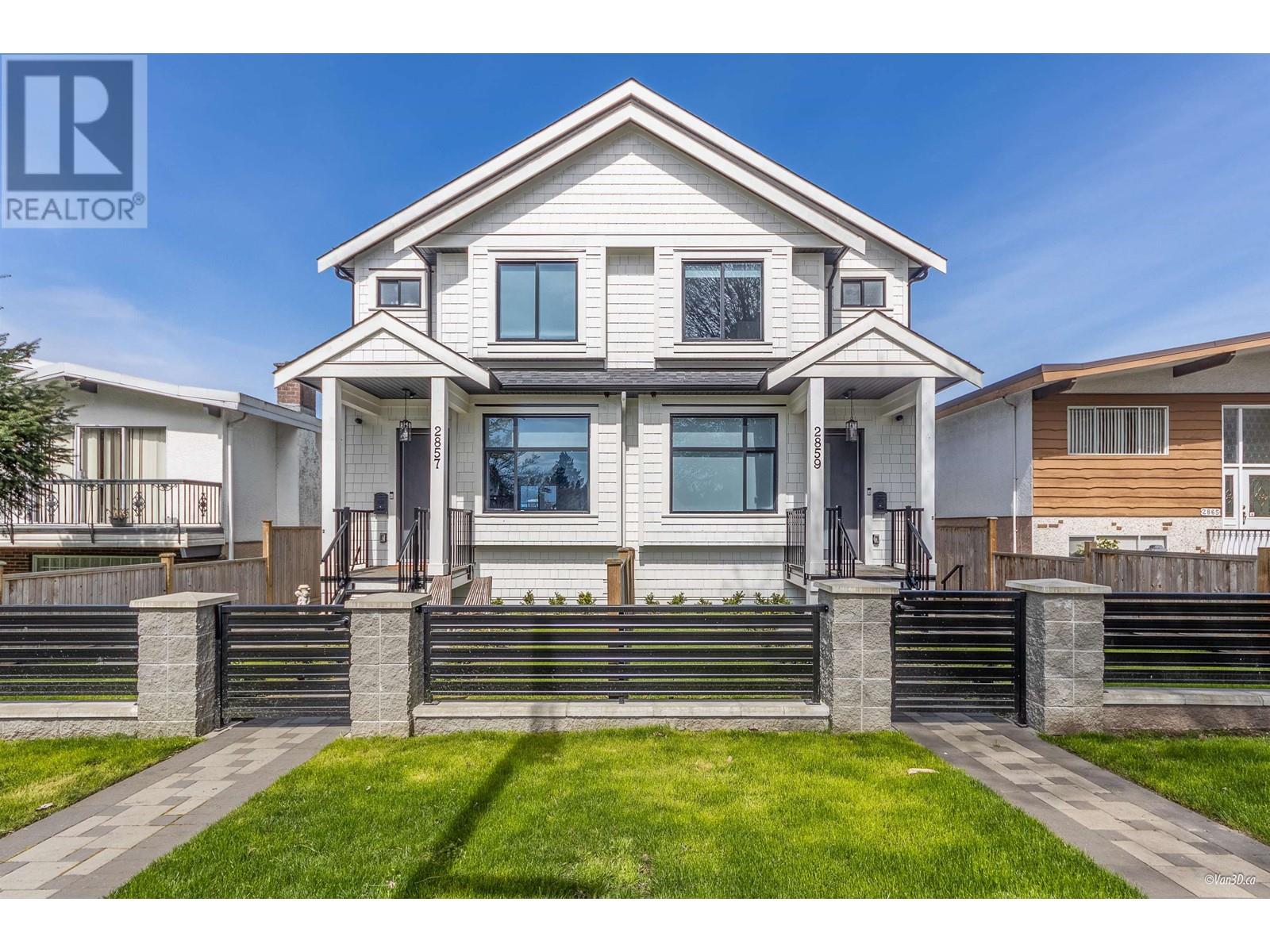65 St.-Georges
Edmundston, New Brunswick
This cozy 2-bedroom, 1-bath home is tucked in the heart of Edmundston and is full of potential! It features a spacious kitchen and dining area, a bright living room, and a finished basement ready for your personal touch. While it does need a little TLC, it has great bones and a solid layoutperfect for first-time buyers, investors, or anyone looking for a rewarding project. Property being sold as is where is. Dont miss out on this opportunity to bring your vision to life in a great location! Contact today to book your showing. (id:57557)
11706 126 St Nw
Edmonton, Alberta
Move in and enjoy everything this brand-new HOME has to offer! This gem seamlessly blends modern design with ultimate comfort. Boasting 4 bedrooms,3 bathrooms & an open-concept living space.This home offers a versatile office/bedroom on the main floor. The property features a legal SEPARATE ENTRANCE leading to a future basement suite. The chef-inspired kitchen is a true highlight, with built in stainless steel appliances , quartz countertops, tiled backsplash, huge waterfall island perfect for meal prep and entertaining. Luxury finishes are evident throughout w Lots of windows for natural sunlight on all floors including 5 windows in basement,9-foot ceilings on 3 levels, luxury vinyl plank flooring, custom walls & floor tiles, LED light fixtures, 40+ pot lights, electric fireplace with 8 ft tile accent wall.Glass door shower with bench. The extra large primary suite offers a feature wall & huge walk-in closet.Step outside to your private backyard with deck & detached double garage.Close to Parks,Downtown (id:57557)
11708 126 St Nw
Edmonton, Alberta
Move-in ready & packed with luxury! This stunning brand-new home blends modern design with everyday comfort. Featuring 4 bedrooms, 3 bathrooms, and an open-concept layout, it also includes a main floor office/bedroom and a legal SEPARATE ENTRANCE for a future basement suite,perfect for extended family or rental income. The chef’s kitchen boasts stainless steel appliances, quartz countertops & centre island ideal for entertaining.Lots of windows for natural sunlight on all floors including 5 windows in basement. Enjoy 9-ft ceilings on all 3 levels, luxury vinyl plank flooring, custom tilework, LED lighting, Double sink washrooms sleek black hardware, an electric fireplace with 8 ft tile accent wall.Glass door shower with bench & custom black rainfall shower panel. The extra large primary suite offers a feature wall & huge walk-in closet. Outside, relax in your private backyard with deck & a double detached garage. Located near parks, downtown, NAIT, Royal Alex Hospital, Kingsway Mall & Yellowhead Trail !!! (id:57557)
10912 155 St Nw
Edmonton, Alberta
Excellent infill opportunity in High Park with this large 50x148 rectangular lot, ideal for future development. Located on a quiet street close High Park School, 156 St, 111 Ave, Yellowhead Trail, and downtown access, this property offers excellent potential A prime west-end location known for infill growth, this lot combines size, shape, and location to support a strong long-term investment in one of Edmonton’s evolving neighbourhoods. (id:57557)
3688 Trembley Road
Quesnel, British Columbia
* PREC - Personal Real Estate Corporation. Charming newer single wide home on 2 private acres, situated off the Barkerville Highway in a quiet and private neighborhood. This well-maintained 2-bedroom, 2-bathroom home is bright and freshly painted throughout, featuring an open layout with plenty of natural light. Built on a solid concrete perimeter foundation with a heated crawl space, it offers added durability. Enjoy sunny mornings on the spacious sundeck while taking in the peaceful surroundings. The property also includes a large 26 x 30 shop that is fully wired and heated, making it ideal for storage, hobbies, or mechanic work. A great opportunity to enjoy country living with everything you need already in place. (id:57557)
#306 10160 83 Av Nw
Edmonton, Alberta
Location, location, location. Positioned in one of Edmonton’s most coveted communities, this top-floor unit places you just steps from the vibrant pulse of Whyte Avenue, the Strathcona Farmers Market, Station Park, and an array of acclaimed restaurants, bars, and nightlife. Enjoy quick access to the University of Alberta (6 min drive) and Downtown Edmonton (7 min drive), making this the perfect blend of culture, convenience, and connectivity. Inside, east-facing windows flood the space with natural light. This one bedroom unit is freshly painted and features brand new flooring in main areas, this move-in-ready home also offers the convenience of in-suite laundry with a washer and dryer included. Includes one assigned parking stall, with plenty of street parking available for guests. Live in the heart of it all—don’t miss your chance. (id:57557)
10, 433020 Range Road 31
Rural Ponoka County, Alberta
Welcome to your own little slice of country paradise! This charming 2017 modular home sits on 2.31 acres of peaceful Ponoka County land—no neighbors peering over the fence, just you, the open skies, and a whole lot of space. With 1,600 sq ft of relaxed living space, this home is designed for comfort. The open-concept layout features vaulted ceilings, big windows, and all the natural light you could ever need to brighten your day. Whether you’re whipping up a meal in the kitchen, hanging out in the living room, or just lounging on the massive deck (front and back!), you’ll be living the good life. Need a workspace or have some hobbies? No problem! There’s a huge shop for all your tools, toys, or whatever you want to call it. And don’t forget the greenhouse—you’ll be harvesting fresh veggies, or at least pretending to. Bonus: You’ll have free fibre optic internet, so go ahead and binge-watch that series you’ve been putting off. Privacy, space, and just the right amount of charm—this property checks all the boxes. Plus, you're just 12 minutes from Rimbey, 36 minutes from Ponoka, and a hop, skip, and a jump from Gull Lake and the race track. If you're a family, first-time buyer, or just someone who likes a good shop and even better privacy, this is your new home. (id:57557)
10018 95 Ave
La Crete, Alberta
This affordable 16 wide home + addition offers exceptional value on a quiet street, with a well-established yard with mature trees, concrete sidewalk, and partially fenced for ideal outdoor enjoyment. Step inside to a spacious entrance that opens into a bright and airy living space with vaulted ceilings and an open-concept kitchen, living, and dining area—perfect for family living or entertaining. Kitchen features timeless white cabinets, full pantry and lots of counter space. The large windows throughout the home provide plenty of natural light, creating a warm and inviting feel. The home features 4 bedrooms and 2 full bathrooms, including a full ensuite in the primary bedroom. The layout places 2 of the bedrooms and a full bath at the far end of the home, master suite at the other, and a 4th bedroom in the addition. With various updates throughout, this home blends modern touches with a practical and functional floorplan. Great lot size, excellent location—come take a look and see the potential for yourself! (id:57557)
973 Midtown Avenue Sw
Airdrie, Alberta
Why wait for new construction? This home offers the fresh, modern feel of new—without the delays, dust, or dirt. Fully landscaped, mostly fenced with window coverings for immediate enjoyment. Offering 3-bedroom, 2.5-baths located on a dead end road in the desirable Midtown area of Airdrie. Perfectly situated near Nose Creek Park and Woodside Golf Course and offers easy access to various amenities, diverse parks, green spaces, and picturesque walking trails, with a tranquil POND NEARBY. What sets it apart from others: fronts a green space and BACKS a beautiful GREENBELT & STREAM allowing you to balance City life while taking in nature right off your SOUTH FACING BACK DECK. Inside, you'll find 9' ceilings, high-end SMART APPLIANCES, including a GAS STOVE with an air fryer. The kitchen is complete with stainless steel appliances, a CENTRAL ISLAND and an OVERSIZED CORNER PANTRY to accommodate your Costco haul. The laundry is currently located in the basement but there is optional hook-ups on the upper level if the new owners so desired. The inviting living room features a stunning STONE ACCENT WALL featuring an electric fireplace, hearth creating the coziest atmosphere. PLUS the TV/TV MOUNT are included for added convenience. Upstairs, you'll be greeted by a central BONUS/FAMILY ROOM which allows for a winged bedroom design for additional privacy. The spacious primary bedroom's ensuite has dual sinks, a CENTRAL VANITY, and a large walk-in closet. The two additional bedrooms are generously sized, each with its own walk-in closet. BONUS: The PROJECTOR & SCREEN is included! Several rooms/closets have auto-sensor lights for your added convenience. The SOUTH FACING back deck is complete with vinyl capping, offering a great outdoor space to enjoy the sunshine, and actually has stairs to lead you down to the fully accessible yard with garden boxes for you to enjoy. The basement is unspoiled, with high ceilings and awaits your development ideas. Don't miss your chance to own th is beautiful home in this fantastic location! (id:57557)
213 Cobblestone Gate
Airdrie, Alberta
Welcome to this beautifully designed Talo model townhome by Rohit Homes, located in the dynamic and growing community of Cobblestone in Airdrie. This middle unit in a 4-plex offers the perfect combination of style and practicality, ideal for families, first-time buyers, or those looking to downsize without compromising on space.With 3 bedrooms, 2.5 bathrooms, and 1,520 sq ft above grade, this brand-new home delivers a spacious and well-thought-out layout. The open-concept main floor features 9' ceilings and a seamless flow between the kitchen, living, and dining areas, creating an inviting space for both everyday living and entertaining.The modern kitchen is a highlight, complete with quartz countertops, a central island, and stylish cabinetry—offering plenty of prep space and casual dining options. A rear parking pad adds everyday convenience while maintaining the townhome’s clean and modern curb appeal.Upstairs, the primary suite provides a peaceful retreat with ample space and a private ensuite. Two additional bedrooms are perfect for children, guests, or a home office, and the upper-level laundry room adds functional ease to your daily routine.Located in Cobblestone, this vibrant new Airdrie community offers great access to schools, parks, shopping, and major routes—making it easy to commute to Calgary or enjoy a weekend getaway to the mountains.Don't miss your chance to own a stylish and low-maintenance home in a thriving new neighborhood—book your showing today! (id:57557)
317 5535 Admiral Way
Delta, British Columbia
WATER FACING VIEW! Live in this amazing 2 bed 2 bath 1,184 sq. ft. luxury, one of a kind waterfront penthouse with sweeping water views in the master-planned community of Hampton Cove. This North-West facing, bright unit boasts open living area, 10' ceilings and an expansive kitchen with a large central island, perfect for entertaining! Each bedroom has own walk-in closet. Enjoy the large deck off the living room with expansive water views. 2 large side by sign parkings, separate large storage locker on the same floor. Enjoy the one of a kind Hampton Club offers outdoor pool with expansive deck, year around hot tub, gym, basketball court and much more. (id:57557)
2859 E 16th Avenue
Vancouver, British Columbia
Discover this stunning brand new duplex offering 1,957 sqft of modern living space with breathtaking mountain views. The upper level features 3 spacious bedrooms, including a luxurious primary suite, while the lower level includes a self-contained !-bedroom suite-perfect for mortgage help or extended family. Enjoy a functional open-concept layout with high ceilings, large windows, and designer finishes throughout. The sleek kitchen flows seamlessly into the dining and living areas, ideal for entertaining. Added bonus: a 240 sqft crawl space provides ample storage and future potential. This home blends style, space, and versatility-perfect for growing families or savvy investors. (id:57557)















