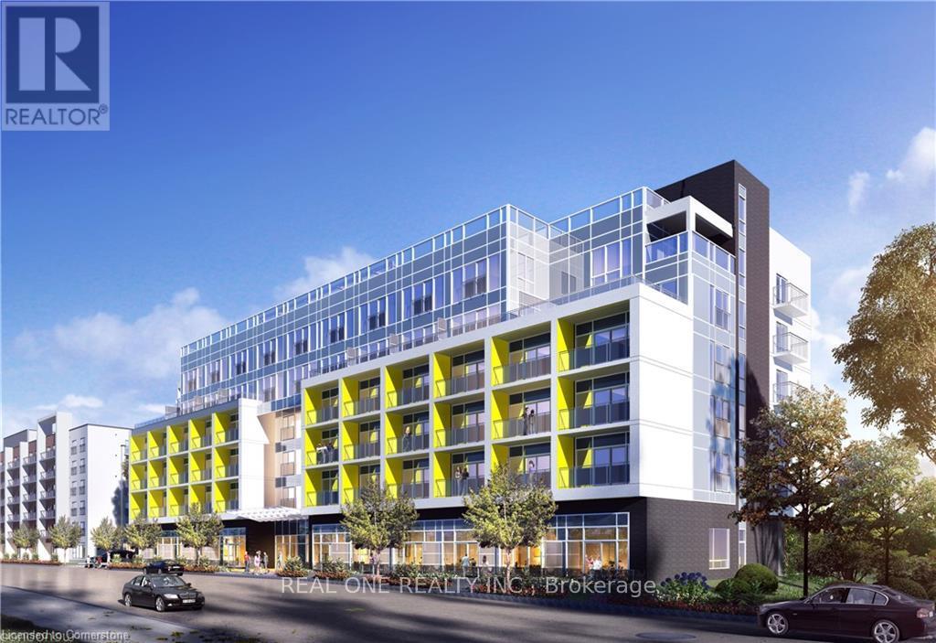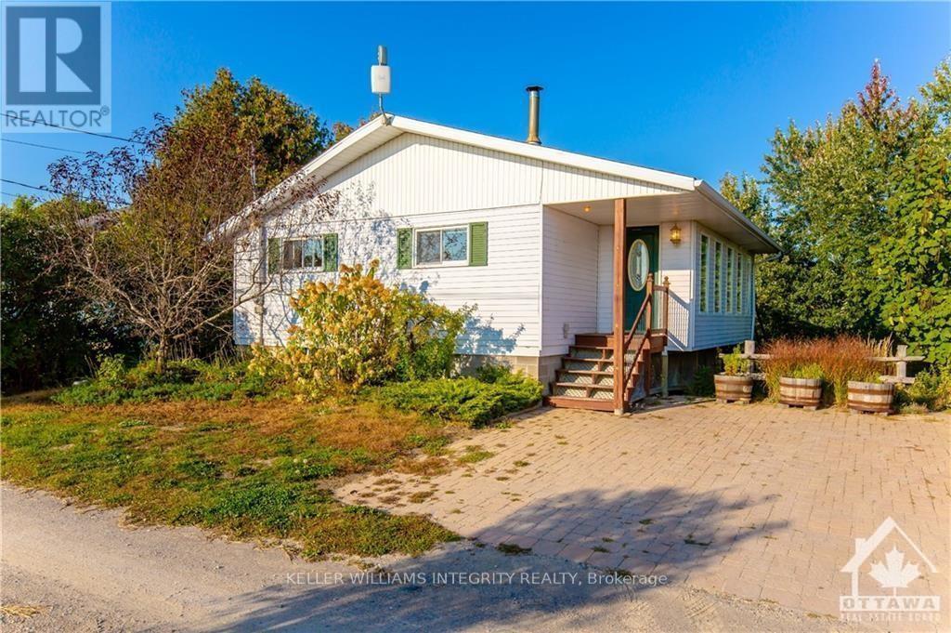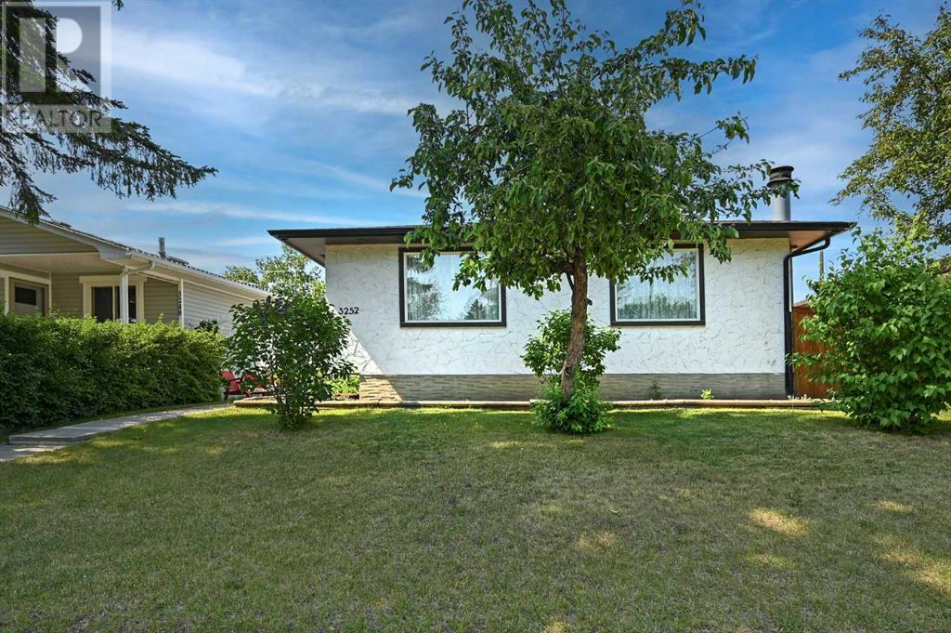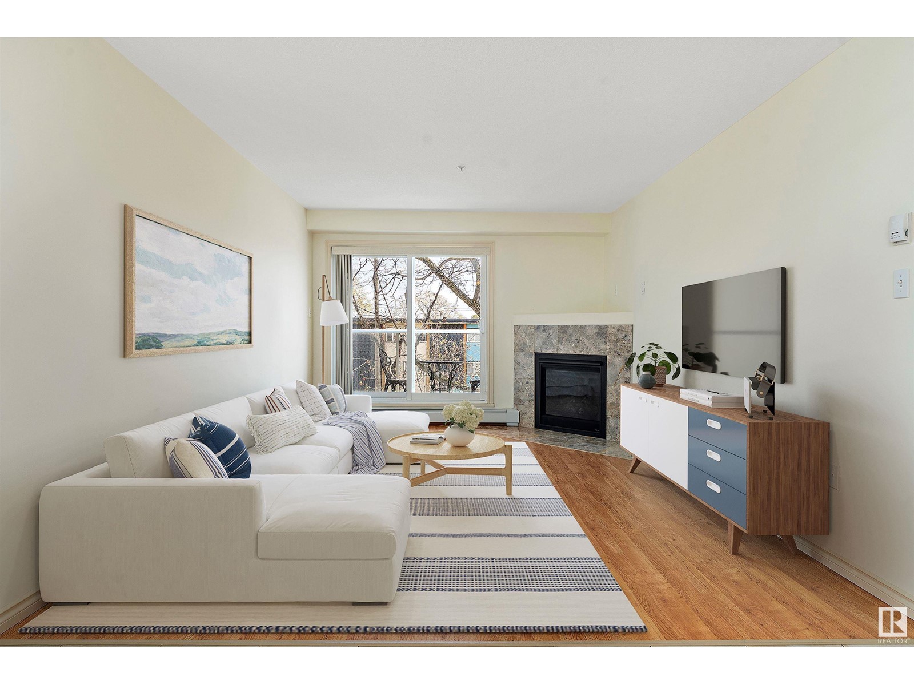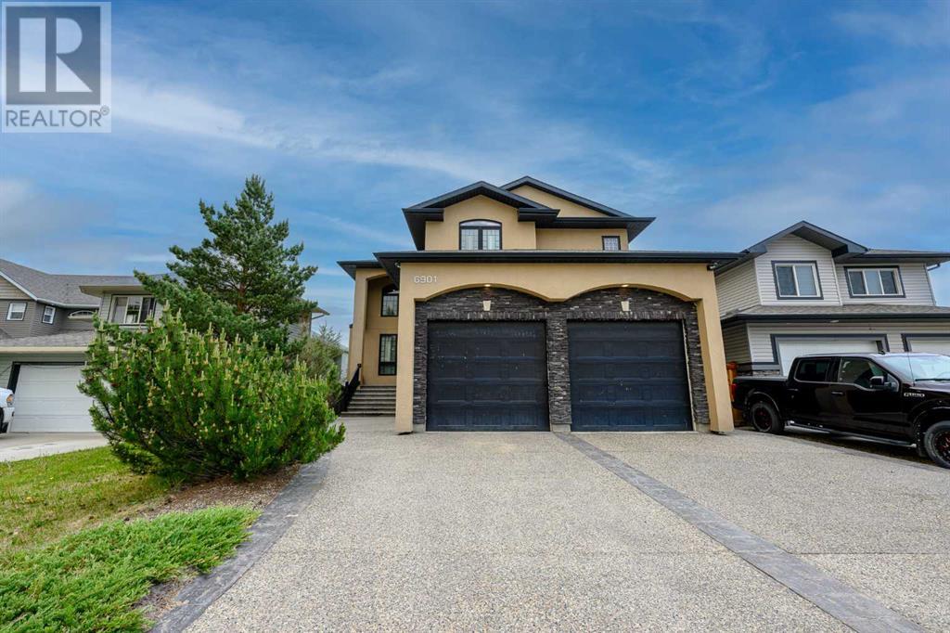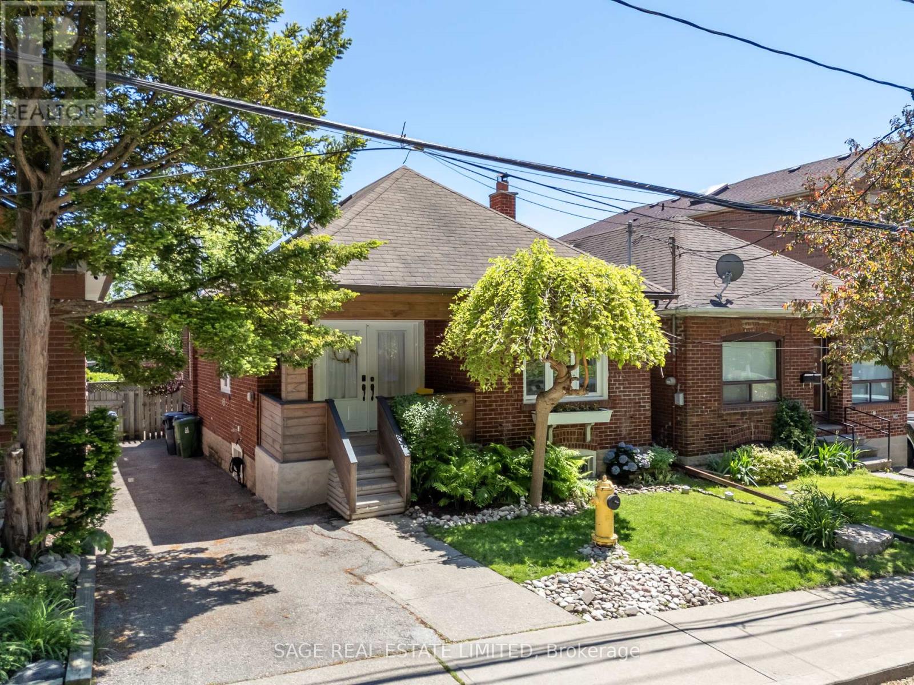514 - 280 Lester Street
Waterloo, Ontario
Rare-Find! Spacious 549 Sqft Furnished 1 Bedroom Unit in Sage 5 With Unobstructed Views.***1 Underground Parking Included*** Southwest Exposure Brings Abundant Natural Light! Features An Oversized 2.9M x 4.8M Bedroom With Floor-To-Ceiling Window, Closet, And Walkout To Balcony Overlooking The Community Green Park. The Open-Concept Living And Dining Area Also Walks Out To The Balcony. Modern Kitchen Equipped With Stainless Steel Appliances, Granite Centre Island With Seating For Three, And Plenty Of Cabinet Space. Ensuite Laundry Included. Condo Fees Cover Heating, Cooling, Water, And Internet. Sage 5 offers an impressive range of amenities for its residents, including a fully equipped fitness center, an on-site movie theater and auditorium, a two-level study lounge, and a spacious outdoor terrace ideal for unwinding or connecting with others. Perfectly positioned just steps from the University of Waterloo, Wilfrid Laurier University, and Conestoga College, with easy access to the Waterloo LRT station and the vibrant shops, restaurants, and entertainment of Uptown Waterloo. This is an outstanding opportunity for students, investors, or first-time buyers! (id:57557)
604 - 257 Hemlock Street
Waterloo, Ontario
An exceptional opportunity to own a fully furnished, stylish one-bedroom condo on 6th floor in Sage X one of Waterloos premier student-oriented luxury buildings. Ideally situated just half a block from Wilfrid Laurier University and a five-minute walk to the University of Waterloo, this location is unbeatable for student renters and young professionals alike.This modern, open-concept unit features high-end finishes, floor-to-ceiling windows, stainless steel appliances, in-suite laundry, and sleek, contemporary design throughout. The bright and inviting space comes fully furnished with a couch, TV, dining table, bed, and nightstand offering a seamless move-in experience for tenants or owners.Sage X boasts a wide range of amenities, including a fitness centre, social lounge with smart TVs, and secure entry. This is a perfect turnkey investment or a modern urban home. Parking is available for rent directly from Sage or nearby Region of Waterloo lots. Walkable to universities, shopping, dining, and transit. Don't miss your chance to own in one of Waterloo's most desirable locations!water and internet included in Condo Fee. The unit is currently leased until the end of August, but the tenant is open to an earlier move-out offering flexibility for buyers. (id:57557)
64 Rossel Trail
Whitewater Region, Ontario
Lakefront 4-season home by the breathtaking Muskrat Lake, where the splendor of nature takes center stage! Nestled amidst the tranquil embrace of this pristine cottage is your gateway to lakeside living, with immediate access to the crystal-clear waters that beckon for swimming, boating, and fishing adventures. This idyllic retreat invites you to bask in the serenity of the great outdoors, creating timeless memories with loved ones. Inside, an open-concept main floor unveils a spacious kitchen, living & dining area, a tranquil master bedroom, a well-appointed 4-piece bathroom, and a sunroom that leads to an expansive deck. Lower level offers additional comfort with a bedroom, laundry&furnace room, and a generous rec room that seamlessly transitions to a patio, adorned with multi-level steps leading to another expansive deck, and eventually, your own private dock. Close to conveniences in the Village of Cobden, white water rafting, brewery, shopping nearby. Short commute from Ottawa. (id:57557)
802 1889 Alberni Street
Vancouver, British Columbia
No matter what type of character home buyers prefer in a neighborhood, West End is a good option. Finding things to do is very easy in this area. There is a reasonably good selection of entertainment venues, there are usually a very large number of people around, and places to go out at night are well-spread throughout the area. West End is quiet, as there are generally low levels of noise from traffic. There are a few parks nearby for residents to visit, which makes then very easy to access. Central Location, Golf Course, Marina, Recreation, Shopping Nearby. (id:57557)
#26 10550 Ellerslie Rd Sw
Edmonton, Alberta
Experience luxury, comfort, and efficiency in this custom-built home in the gated community of Ravines of Richford. With over 4300 sq.ft. of total living space and a spacious triple attached garage. This home is designed with Insulated Concrete Form (ICF) foundation, Triple-pane windows, and Hardie board siding to make it incredibly efficient. Step inside to a stunning open layout filled with natural light, featuring custom hardwood flooring throughout, built-in speakers, and breathtaking open-rise stairs with glass railing. The chef’s kitchen is a true centerpiece with a massive island, 36” gas stove/range, 36” cooktop, two 600 CFM hood fans in the fully equipped spice kitchen. You'll find 5 spacious bedrooms throughout, each boast its own ensuite. Indulge in the luxury of your own steam shower and jacuzzi tub, or unwind in the fully finished basement complete with a home theatre. Additional upgrades include A/C, a Kinetico RO/Water softener, and many more. All part of the $160,000+ in premium upgrades. (id:57557)
3252 Dover Ridge Drive Se
Calgary, Alberta
1036 sq ft bungalow on bus route. Almost 2000 sq ft of tastefully renovated space with a wood burning fireplace and a double garage, Some of the major updates include roof shingles, eavestroughs and downspouts, vinyl windows, vinyl floors and kitchen LIVING SPACE designed for real life. Whether you're growing a family, working from home, or need room to unwind. Step inside to find spacious living and dining areas that are perfect for HOSTING FAMILY DINNERS or entertaining guests, with natural light pouring in through LARGE FRONT WINDOWS. The kitchen offers great flow and functionality, with room to personalize for your own style. Cabinets with quartz countertops and newer appliances. Backing into a quiet cul-de-sac with a green space, this home needs to be seen to fully appreciate it’s charm so book your showing today. Close to Valley View Park, Southview off leash Dog Park, 2 Schools, Gas Station and Pharmacy and other great shopping like Ikea, Costco, The Brick and Walmart. Recreation wise close to Inglewood Golf Course and Curling club. Also close to the Bow River and many Walking and Bike trails. Also 15 minutes away from Chinook Mall that has everything. (id:57557)
#303 10710 116 St Nw Nw
Edmonton, Alberta
Welcome to Churchill West a well-maintained, 3rd-floor condo in an adult-only building in Queen Mary Park. This East facing unit offers downtown views and features an open layout, gas fireplace, 2 spacious bedrooms, in-suite laundry, and a 4-pc bathroom. Located just minutes from 124th Street, Brewery District, MacEwan, Rogers Place, and the future Valley West LRT station. Condo fees cover heat and water, and 1 powered parking stall is included. Pets allowed with approval. Ideal for students or first-time buyers. Quick possession available! (id:57557)
3446 Bertrand Road
Mississauga, Ontario
Welcome to this exceptionally renovated 4-bedroom home, ideally located on a quiet crescent in the highly desirable Erin Mills community. Featuring modern elegance, this home has been beautifully updated with brand-new smooth ceilings, freshly painted, and sleek pot lights that create a bright and inviting atmosphere throughout,also Enjoy the private separate entrance to the basement and a convenient ground-floor laundry room, designed to make daily living both practical and efficient. Gourmet Kitchen: Step inside to find a stunning kitchen with quartz countertops, new tiles, and premium stainless-steel appliances, including a new fridge. The homes curb appeal is elevated by a brand-new front door and a refreshed garage door, giving the property a refined look. Spacious Bedrooms: The private primary suite offers a generous walk-in closet, and the three additional bedrooms provide flexible space for family, guests, or a home office. Income Potential: The fully finished basement is currently rented for $2,100/month, presenting a great income-generating opportunity or a way to offset living costs. Ideal Location: Situated in a vibrant, family-friendly neighborhood, this home is just minutes from Ridgeway Plaza, Costco, top-rated schools, and major highways (403, 407, QEW). Enjoy easy access to parks, Lifetime Fitness, shopping centers, and prestigious schools, including Erin Mills Middle School, Clarkson Secondary School, and a nearby French Immersion Catholic School. A rare opportunity like this wont last long! Schedule your private viewing today before its gone (id:57557)
1612 E 20th Avenue
Vancouver, British Columbia
Tenanted property for Investors, developers and home buyers, Quiet inner street house 49.5 ft x 122 ft (6039 sq ft) lot (South & North facing with back lane access) is nestled in a beautiful residential neighbourhood in vibrant Knight area! Zoning RT-10 New regulations coming in potential for 6000+ square feet of buildable space/Multiplex. Buyer to Verify with City of Vancouver. House has 3 levels 6 bedrooms with 2 full bathrooms total 2270 SF with first floor area 1034 SF, second floor area 375 SF and basement finished area 861 SF. (id:57557)
6901 87 Street
Grande Prairie, Alberta
Stunning custom home in Signature Falls backing onto the pond! 5 beds, 4.5 baths. 3 bedrooms up all with walk-in closets and ensuites; a rare find! Main level has 2 living spaces, one with gas fireplace and built in shelving, lots of storage and a convenient half bath. The kitchen is loaded with custom cabinets, high end appliances including a warming drawer, a coffee station, wine fridge and granite countertops. Access to the rear deck that boasts a built-in BBQ, aluminum rails with glass panels, and a beautiful view of the pond. Wide, open tread staircase leading to the upper level where you'll find a large living space that overlooks the main level and flooded with natural light. 2 large bedrooms with full ensuites, and walk in closets with built-ins. Primary bedroom is massive with french doors leading to the spa-like ensuite. This ensuite has a jetted tub, dual sinks, and a walk-in shower with glass block wall, dual shower heads and body jets. There is also a bedroom level laundry room complete with a sink and lots of cabinets. Fully finished, walk-out basement with 2 additional rooms, large living space, wet bar, and full bathroom with steam shower. The extras are numerous; whole home is wired for sound, irrigation system, central air, basement in floor heat, fully fenced back yard, water softener, custom wood shutter blinds, and the list goes on. Oversized 33' garage is finished, heated and has built in cabinets too! Get a look today! (id:57557)
3113 13 Street
Coaldale, Alberta
Welcome to your brand new home in the thriving Town of Coaldale! Nestled on a nearly quarter-acre lot along a peaceful street, this property offers a quiet, out-of-town feel while still being just minutes from downtown. Step inside from the spacious double garage into a generous foyer with a closet large enough for your entire shoe collection. The bright and open main floor is filled with natural light, showcasing the beautiful cabinetry and countertops. The expansive dining area is perfect for hosting family gatherings, while the main floor also includes a convenient laundry room, two bedrooms, and two bathrooms—including a lovely primary suite with a private 3-piece ensuite. Downstairs, the fully finished basement offers even more living space with a massive family room, three additional bedrooms, and a full bathroom with built-in cabinetry for added storage. Located in a quiet neighborhood, this home is the perfect blend of space, comfort, and convenience. Don't wait long for this one. (id:57557)
4047 Old Dundas Street
Toronto, Ontario
Ready, set, Dundas this is your chance to get into 'The Valley'. Tucked into one of Toronto's best-kept secrets, this move-in ready 2+1 bed, 2 bath bungalow offers the rare combination of small-town charm with big-city convenience. With only about 700 homes, The Humber River Valley is a true community, where neighbours know each other, kids safely play in the nearby park, and the only traffic you'll notice are bikes on the trails. The local elementary school is so small and personal, everyone knows each child by name! Freshly painted and filled with natural light, the main level is warm and welcoming, with maple hardwood floors, skylights, and an open-concept living and dining space perfect for family dinners or weekend gatherings. The sunken kitchen has a laid-back coastal style, featuring new quartz countertops, new maple stairs, a work-from-home nook, sun-filled windows overlooking your personal cottage-esque backyard. Oh and yes, let's talk about this backyard... It's a showstopper! Rare, multi-tiered areas to enjoy, south-facing & private. Enjoy your morning coffee on the treehouse-like deck, watch the kids climbing the fun slide & swing structure that will make you a hero in your kids eyes, or gather around the firepit at night. You may even catch a glimpse of the Humber River just beyond the trees. Downstairs, the finished basement with separate entrance offers a large rec room with a wood-burning fireplace, 2nd home office/bedroom, additional bedroom, kids area, bathroom, laundry & ample storage. This home has been thoughtfully cared for, with over $50K in recent upgrades. You're steps from 30km of riverfront trails, parks, Lambton Golf CC & directly across the street from the historic Lambton House, a hub for community events & gatherings that keep the neighbourhood connected year round. Whether you're a first-time buyer, young family, or downsizer looking this is a truly special home in a one-of-a-kind neighbourhood. Let's go! (id:57557)


