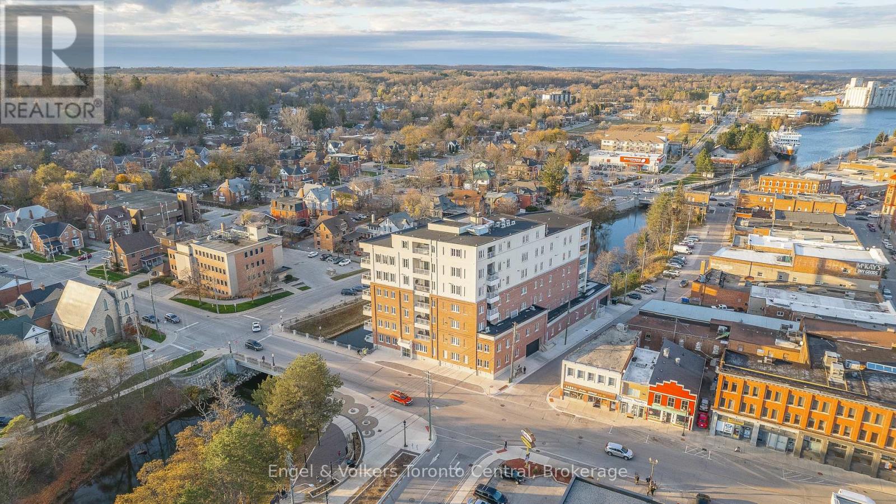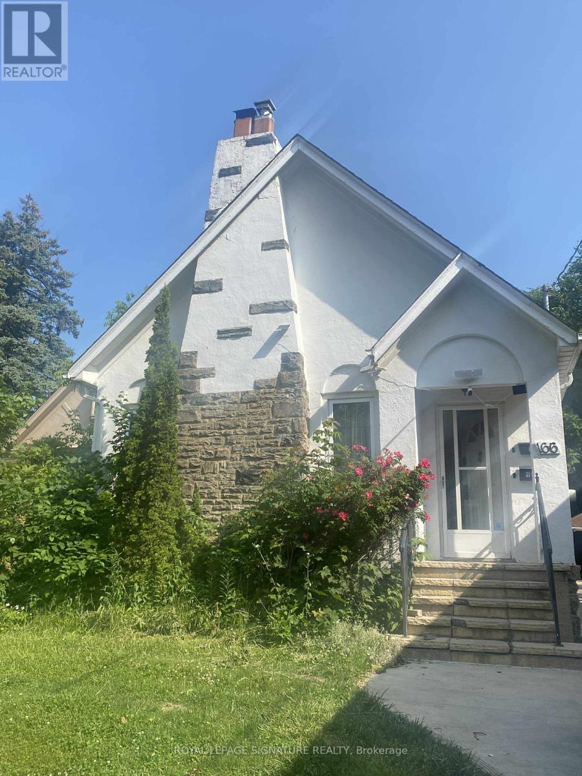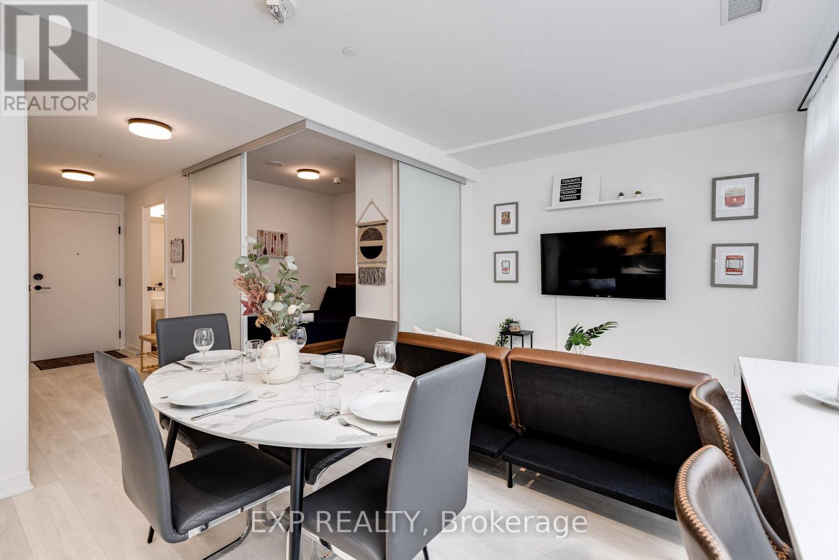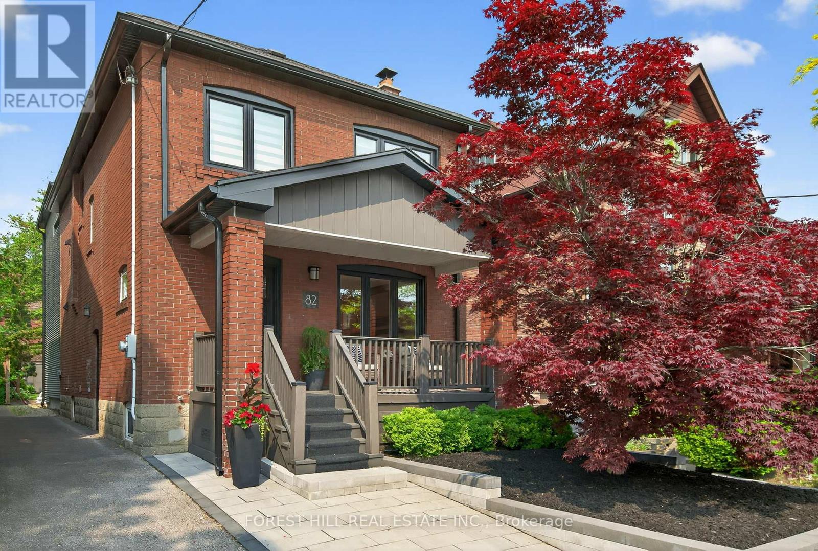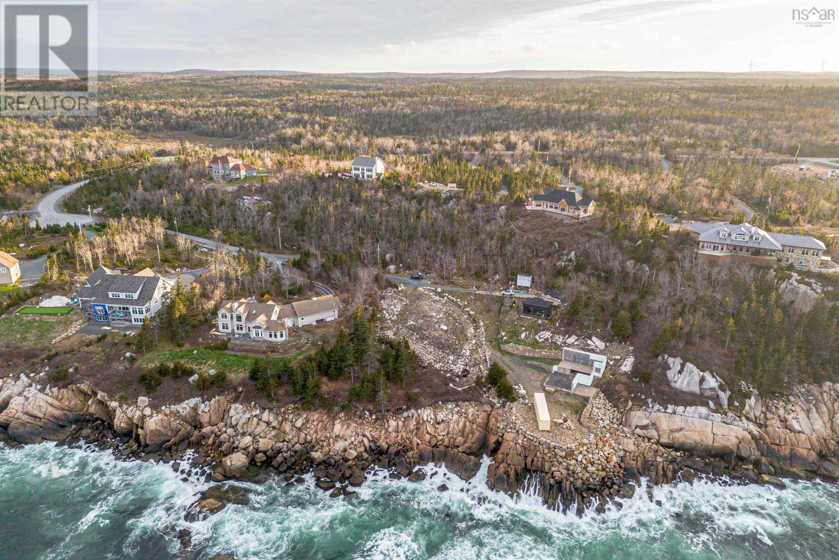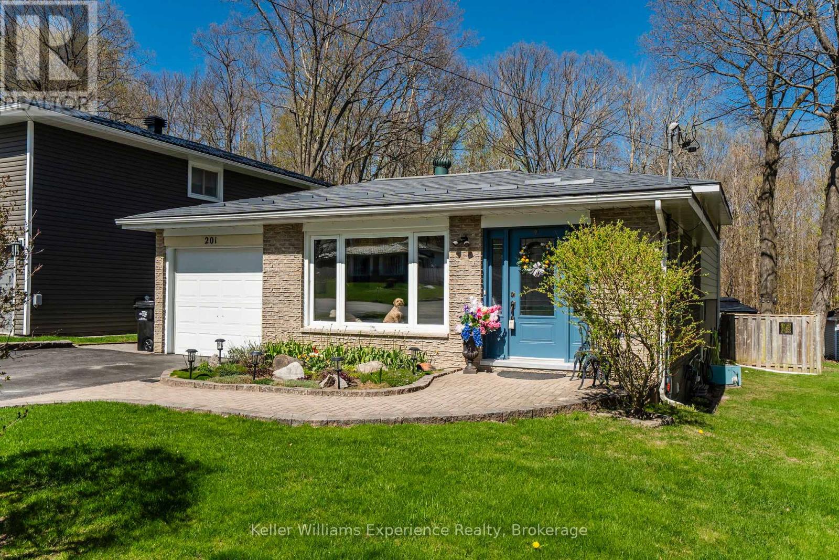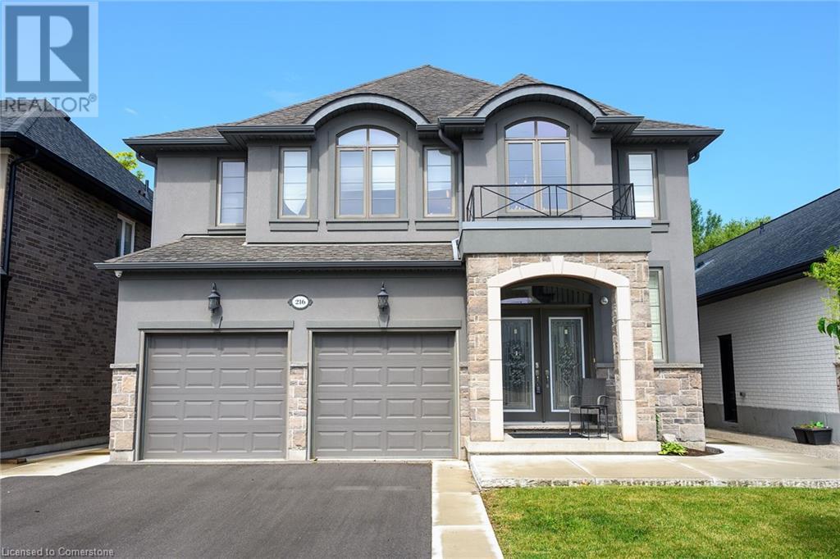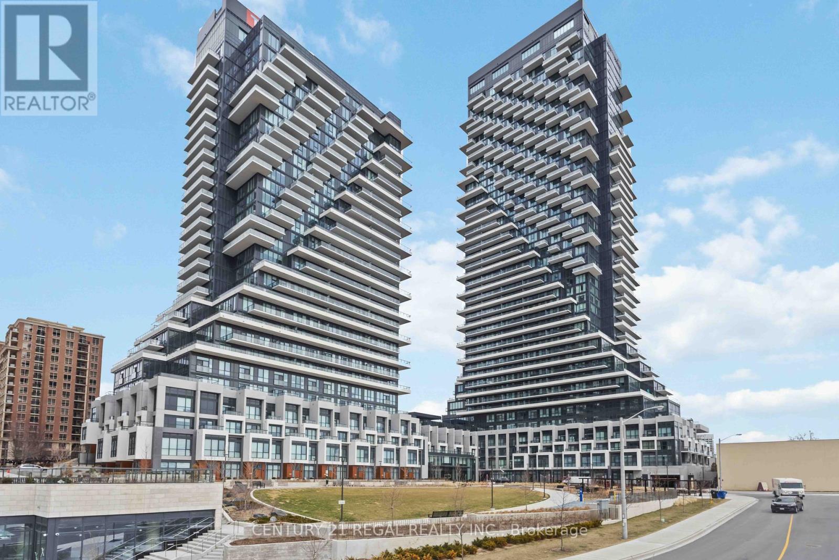404 - 80 9th Street E
Owen Sound, Ontario
Breathtaking Georgian Bay Views! Indulge in luxurious, low-maintenance living in this stunning 4th-floor condo, perfectly positioned directly on the Sydenham River in Owen Sound. This residence boasts 2 spacious bedrooms, 2 full bathrooms, and the convenience of in-suite laundry. The open-concept layout seamlessly blends the kitchen, living, and dining areas, all enhanced by expansive windows that flood the space with natural light. Tastefully designed with elevated elements, stylish decor, and a neutral palette, this home will impress even the most discerning buyer. Step out onto the expansive 494 sq ft balcony and immerse yourself in the sweeping panoramas of the harbour and Georgian Bay. Discover the charm and energy of Owen Sound's vibrant river district right outside your door, with downtown amenities, shops, galleries, cafes, the farmer's market, and exciting events just steps away. Enjoy leisurely strolls along the harbour front path, soaking in the captivating bay views. Future building amenities include a media room, exercise room, rooftop terrace, river access, and storage for canoes, kayaks, and SUP boards. Experience unparalleled centrality and convenience this location is simply unbeatable! (id:57557)
Basement - 166 Chaplin Crescent
Toronto, Ontario
Very Spacious 1 Bedroom rental unit with Separate entrance + 1 car park in midtown Toronto ideal for young professional single or couple. Beautiful front and backyard garden, this Property is within 5 min walk to 3 TTC bus stop and LRT station. Can be leased fully furnished or unfurnished. A true gem not to be missed. Pet friendly. (id:57557)
S105 - 180 Mill Street
Toronto, Ontario
Welcome To Canary Commons! 3 Bedroom + Den, 3 Full Washrooms Townhouse Featuring 10' Floor-to-Ceiling Windows, Open Concept Living/Dining Room. Prime Bedroom With Ensuite And Walk-In Closet, 250 sqft outdoor living space. Steps To The Distillery District, Queen/King St East, Supermarkets, Cafe & Restaurants. Minutes To Highways & The Financial District. Amenities: Fitness Centre, Part Room, BBQ, Dining Lounge, Yoga Studio, Co-Working Space, Children's Playground and More. Option: Property can be fully furnished at $4,450 (id:57557)
820 Boulder Creek Drive Se
Langdon, Alberta
Find your forever home in the prestigious and sought after community of Boulder Creek Estates. Thoughtful design and timeless elegance abound in this former show home with oversized, heated triple car garage. Immaculate and lush landscaping show pride of ownership in this well maintained home. Settle in with a good book or a steaming cup of tea on your cozy and secluded covered front porch. The spacious entryway has a gorgeous stone tile inlay and transom windows over the door for extra light. Work or study from home in the private front office complete with sliding French doors with textured glass that are both stylish and functional. Down the hall is your main living space that is the ideal blend of open concept living combined with distinct living spaces. 9’ ceilings and stunning naturally toned hardwood flooring throughout. You’re going to love hosting dinner parties for friends and family in the large and open dining area situated next to the kitchen. This well equipped kitchen has timeless finishes with rich dark wood cabinetry, granite counters, stainless steel appliances, a centre island with raised breakfast bar and a corner pantry making it perfect for both entertaining and everyday family life. A 2 sided floor to ceiling stone fireplace between the living and dining rooms is the centre point of this main living area providing both warmth and ambience. The huge mudroom with 5 built in lockers will help keep even the busiest of families organized and keep clutter out of your main living area. A good sized laundry room and a pretty little 2 pc powder room round out this main level. Upstairs you’ll find 3 nice sized bedrooms including the spacious and sunny primary bedroom with a luxurious 5 pc spa inspired ensuite bath complete with corner soaker tub, his and hers vanities, a separate walk in shower and a huge walk in closet. The other 2 bedrooms share the main bath. The unspoiled basement gives you plenty of room to expand your living space to best suit you r needs. Embrace outdoor living in your large fully fenced West facing backyard. Lush, mature landscaping, plenty of green space for kids, pets and even grown ups to play plus a fantastic deck make this a place where summer memories are sure to be made. The triple garage is fully equipped with LED lighting, a sub panel and a convenient man door to the backyard. This amazing home comes with not one but two air conditioners and has wired speakers. If you’re ready to get away from the busyness of the city, maybe it’s time to see what Langdon has to offer. Here you’ll find an exceptional quality of life, friendly small town feel, fabulous local businesses and great schools all within an easy commute to the city. Come on out and take a tour of your new home & community. (id:57557)
7 - 69 Upper Canada Drive
Toronto, Ontario
Motivated seller. >> (Oversized Master With Wicc & Ensuite Bath), Renovated Kitchen, Hardwood Floors, Fin. Lower Level Family Room, Dining Terrace, Gas Fireplace, Parking,Beautiful Open Concept Townhome In Prestigious St Andrew's Estates Neighbourhood. Well Run Complex. 10 Minute Walk To York Mills Subway Or Ttc At Your Door. City Wide Access Via 401. Top School Zone: Owen Ps & Gifted St Andrew School Famous Denlow Gifted & Yorkmill C.I. Absolute Move-In Condition. (id:57557)
308 - 284 Bloor Street W
Toronto, Ontario
Superb location! Conveniently located in heart of Downtown Toronto. Steps to St. George Subway Station. Cross road to University of Toronto; UTS, near OCAD; The Royal Conservatory of Music. Enjoy All facilities ROM, AGO and world-class luxury shops on Bloor, finest restaurants of Yorkville, Museums, galleries, hospitals, etc. Renovated; spacious 2 bedrooms & 1 den unit; sun-filled South and South-East Corner unit; Modern laminated floor throughout; Gym, BBQ Terrance area to enjoy life; 1st floor Meeting room to study/party and Small Library to rest. SS Fridge, SS stove and vent out range hood, B/I SS Dishwasher, microwave, washer and dryer. Furniture can be supplied as per request, like large dining table and Chairs, Sofa sets, Modern-style pendant lamp, 2 Bed frames, Move-in Ready! Save time, Save money! Sleep more while minutes walking to work/school. Water, Electricity, Gas, Heating, Cooling all included! Available August 1, 2025. (id:57557)
82 Pinewood Avenue
Toronto, Ontario
Nestled on one of the most tightly held streets in the city, this classic brick beauty has been brilliantly extended and reimagined for real life and real fun. You'll feel at home before you even step inside with the dreamy porch made for morning coffees, evening wine, and chats with your friendly Pinewood neighbors. Once inside, you will be stopped in your tracks by the dining room with a wood-burning fireplace. It's grand, and it practically dares you to host holiday dinners. Be warned: you will fall in love with this kitchen. A massive island anchors the space, ideal for gourmet prep, or gathering with family and friends. Wall-to-wall storage and smart design make it as functional as it is fabulous. Don't forget the spacious family room, where you can relax around the gas fireplace and take in the serene view of the lush backyard. Upstairs, the primary suite feels like a secret getaway. With tree-top views, a walk-in closet, and a private en-suite; it's the kind of space that whispers, 'stay in bed just a little longer'. Three more generously sized bedrooms, 2nd floor laundry, and a sleek family bath complete the upper level. No one's drawing the short straw here! The lower level offers even more room to play. A fully finished family room with very high ceilings is the perfect teenager retreat and room for a gym. A massive second space with laundry, a bathroom and side entrance has loads of potential. Dreaming of a studio, the ultimate home office or a separate rental suite? And just when you think it can't get any better, step out back. The rear of the house has been transformed with a stunning modern facade that contrasts beautifully with the timeless brick exterior in the front. The backyard and deck are perfect for hosting summer BBQs. 82 Pinewood isn't just a house, it's a lifestyle, a vibe, a forever kind of home. And trust us, once you're here, you will not want to leave. But move fast, houses like this don't hit Pinewood often. (id:57557)
55 Saltspray Lane
Halibut Bay, Nova Scotia
55 Saltspray Lane offers an exceptional opportunity to own your oceanfront dream home or vacation property just 15 minutes from the Armdale Rotary. Situated on 1.77 acres in the prestigious Breakers community, this prime real estate boasts unobstructed 180-degree ocean views and 189 feet of stunning water frontage. With a cleared and graded building lot, pre approved permit, and driveway in place, this property provides over 22,000 sqft of buildable space. Enjoy the serenity of owning all the land on the opposite side of the street up to the crest of the hill, ensuring unmatched privacy. Conveniently located near Duncan's Cove trails and sandy beaches, don't miss this chance to embrace Nova Scotia's coastal lifestyle. (id:57557)
201 Bayfield Avenue
Midland, Ontario
Welcome to this beautifully maintained 3-bedroom, 2-bath home in the Sunnyside area in the Town of Midland. This home offers multiple living spaces, perfect for families and entertaining. Enjoy a spacious custom-built kitchen and bright main floor living room with white oak flooring. You will love the walk-out basement with a spacious family room leading out to the enclosed screened-in sunroom. There is plenty of privacy in the landscaped fenced-in yard with a stunning 20 x 40 in-ground pool and pool house. The home features plenty of storage throughout, a high-grade aluminum roof for peace of mind, central vacuum for added convenience, and a private double-wide paved driveway with garage space. Stylish, functional, and move-in ready. This home has it all! (id:57557)
216 Eleanor Avenue
Hamilton, Ontario
Stunning Custom built home in a desirable Mountain location, sitting on a huge 40 X 216 foot lot. Approx 2785 sq ft + fully finished lower level with in-law set up. This spacious and bright family home features 4+2 bedrooms, 4.5 baths, 2 kitchens. Beautiful gourmet kitchen with Quartz countertops, large island, slate stone fireplace, custom tiled floors, crown moulding and transom windows on main floor. Jack and Jill bathroom, 2nd ensuite bath and convenient 2nd floor laundry room. Fully upgraded with only the best features. Mud room behind double car garage. close to all amenities, schools, parks, restaurants, shopping, public transit and more! (id:57557)
404, 1631 28 Avenue Sw
Calgary, Alberta
Welcome to this stunning 1,136 sqft TOP FLOOR 2-storey condo in the heart of vibrant Marda Loop, offering 1 spacious bedroom, 2 full bathrooms, a versatile loft, and a long private balcony! Soaring 2-storey ceilings - peaking at an impressive 25 feet - and expansive windows flood the space with natural light, creating an open, airy feel throughout. Step inside to discover thoughtful updates, including fresh paint completed in 2024, new window shades installed in November 2024, and luxurious in-floor heating throughout the entire unit. The sleek kitchen features stainless steel appliances -including a fridge that is 3 years old and a stove that is 5 years old - and opens to a huge living room with a beautiful gas fireplace and a designated dining area, perfect for entertaining. Laminate flooring, updated approximately 7 years ago, adds warmth and durability to the space. The private primary suite is tucked away with direct access to the balcony and a large ensuite bath with a corner soaker tub and a brand-new light fixture. A second full bathroom near the front entry (rare for a one-bedroom home) offers a tub/shower combo for added flexibility, and in-unit laundry (with a washer and dryer just 3 years old) is also included. Upstairs, the bright and spacious loft provides endless possibilities for a guest room, home office, gym, or play area. Enjoy summer evenings on your south-facing private balcony with a gas BBQ hook-up, and take advantage of the titled underground parking stall, secure storage locker, and convenient bike storage. Located just steps from boutique shops, trendy cafés, and some of Calgary’s best restaurants, plus minutes from 17th Avenue, downtown, and fantastic recreational amenities like an outdoor pool, tennis courts, skating rink, ball diamond, and public library - just a few short blocks away! This move-in-ready home is a rare find - book your showing today! (id:57557)
1707 - 30 Inn On The Park Drive
Toronto, Ontario
Experience elevated living in this stylish 1-bedroom + den, 1-bathroom suite at Auberge on the Park by Tridel. Spanning 650 sq ft, this thoughtfully designed suite includes 1 parking space . Enjoy unobstructed east-facing views with a spacious private balcony perfect for relaxing or entertaining. Residents of Auberge are treated to a collection of amenities, including an outdoor pool, BBQ area, elegant dining room, and inviting party room all designed for sophisticated urban living. (id:57557)

