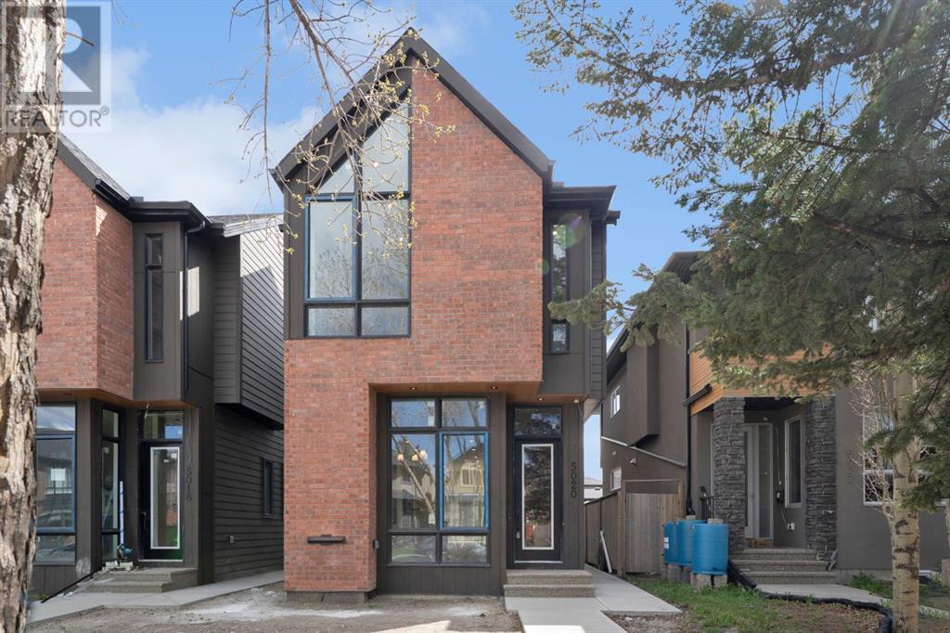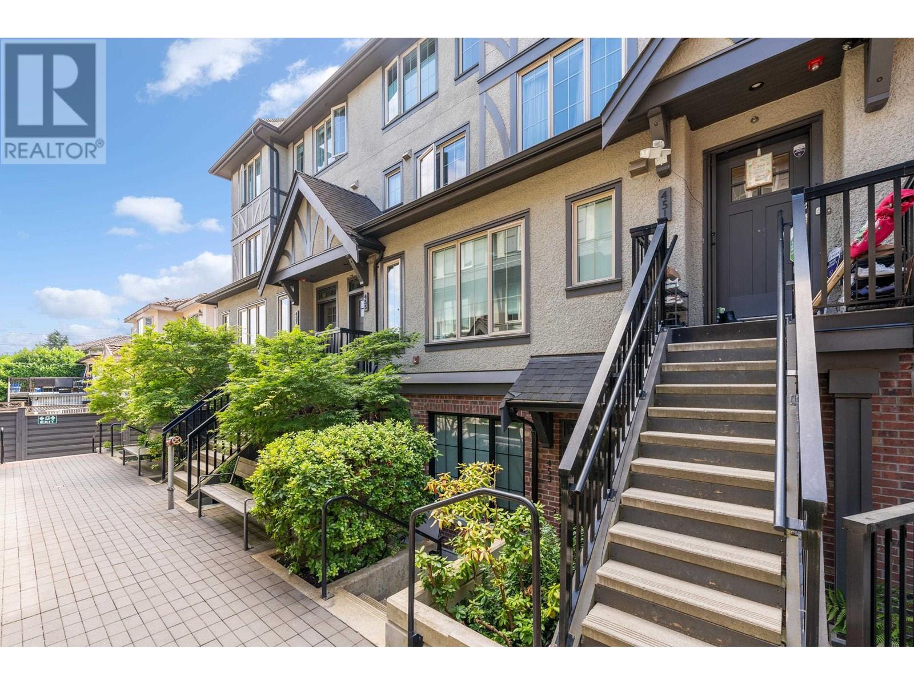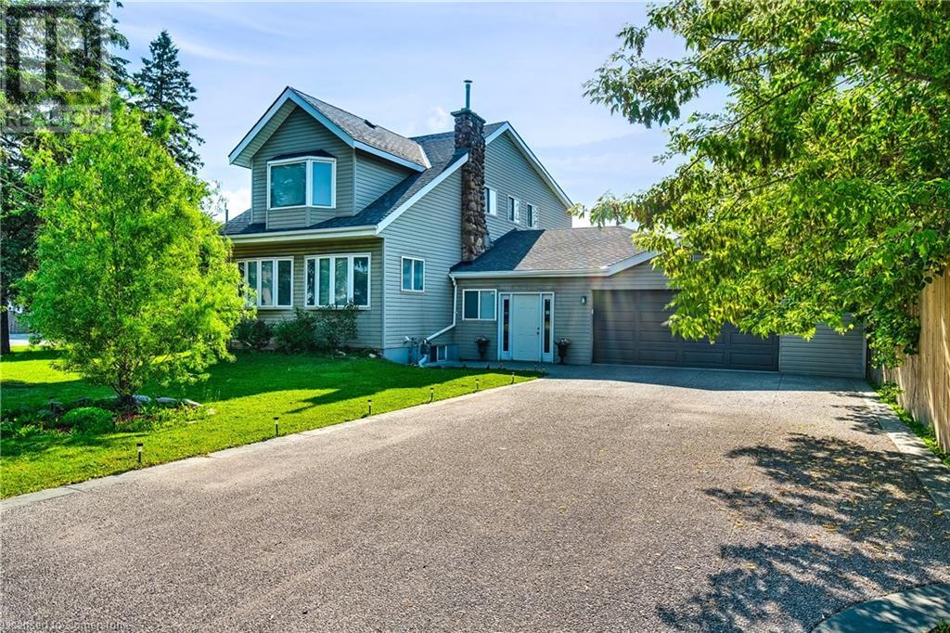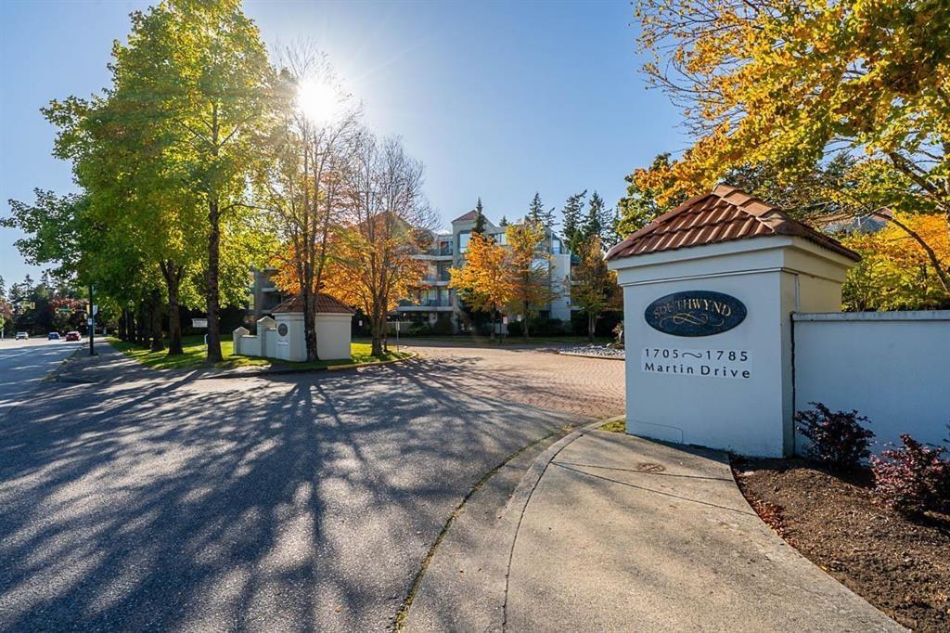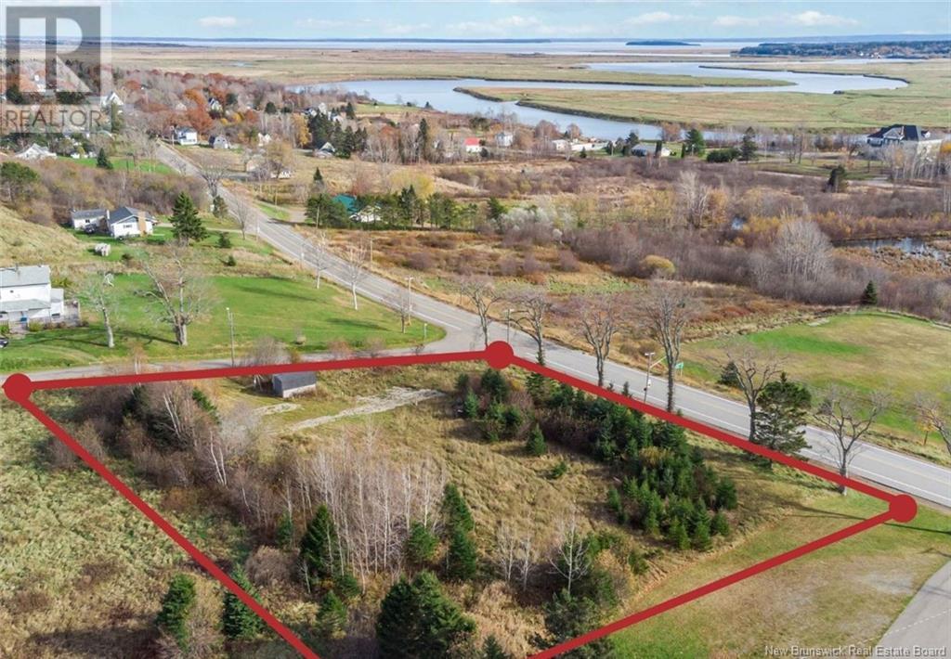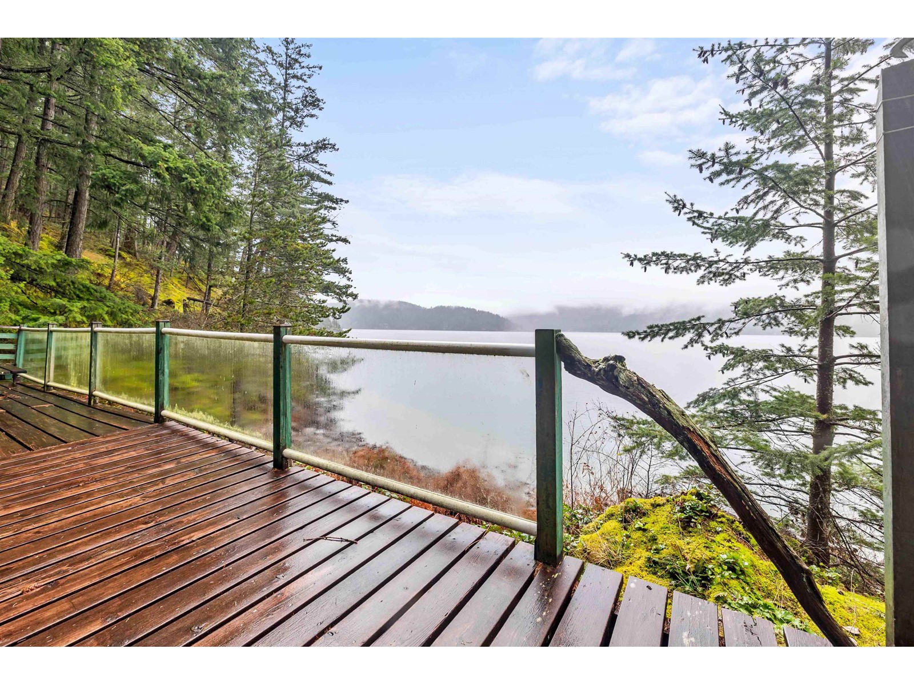801 9887 Whalley Boulevard
Surrey, British Columbia
Discover Park Boulevard, nestled in the heart of central Surrey. This project stands out as one of Concord's finest offerings. You'll appreciate the ample storage space, Enjoy central A/C, a modern kitchen equipped with Bosch appliances, a gas cooktop, quartz countertops, and elegant laminated flooring throughout. Your new home also features a custom closet with LED lighting and organizers, and convenient in-suite laundry. Just steps from King George Skytrain Station, SFU, T&T Supermarket, a bustling shopping mall, Surrey Memorial Hospital and the upcoming UBC campus. Take advantage of resort-like amenities, including a 24/7 concierge, fitness center, indoor pool, and hot tubs, sauna, steam room, BBQ area, kids park and tons of other amenities. Move-in ready! Open 2-4 pm on Sun. (id:57557)
48, 99 Midpark Gardens Se
Calgary, Alberta
Comfort, nature, and lifestyle—all in one place, welcome to the lake community of Midnapore! Tucked away in a quiet enclave and backing onto serene greenspace, this beautifully updated townhome in Lake Midnapore offers a rare blend of natural tranquility and urban convenience.You're welcomed by a private front driveway and a single attached garage with an upgraded door. Just off the garage, a spacious entryway adds function and charm, featuring a dedicated area for storage and a bench for slipping off your shoes.Upstairs, the main living area impresses with soaring ceilings, a stunning wood-burning fireplace with full-height masonry, and stylish laminate flooring. From here, step out onto your rebuilt private deck—a peaceful, tree-lined setting that’s perfect for morning coffee or evening entertaining.The open-concept dining area connects effortlessly to a bright, eat-in kitchen, equipped with stainless steel appliances, generous cabinet space, and new Lux windows throughout the home for exceptional light and energy efficiency.Designed with comfort in mind, this home offers two full bathrooms—one conveniently located on the main level and another upstairs. The spacious primary suite is a true retreat, featuring dual closets and direct access to the updated bathroom. Two additional upper bedrooms provide flexible space for family, guests, or a home office.The unfinished basement offers plenty of storage and exciting potential for future development.Living in Midnapore means more than just owning a home—it’s embracing a lifestyle. As a resident, you’ll enjoy year-round lake access and an incredible variety of amenities, including fitness classes like yoga and pilates, pickleball, tennis and basketball courts, skating rinks in winter, scenic walking trails, waterfalls, and BBQ areas. The community also hosts frequent events and activities for all ages.With easy access to Fish Creek Park, the CTrain, shopping, restaurants, and more—plus a pet-friendly envi ronment—this location truly has it all.Don’t miss your chance to own in one of Calgary’s most established and amenity-rich communities. (id:57557)
5020 21a Street Sw
Calgary, Alberta
Welcome home to 5020 21A St SW in the stunning location of Altadore. This Scandinavian design is planned with ingenuity and built with integrity by Homes by Mountain View and the interior is designed by House of Bishop and JTA Designs. and is ready to move in! This home offers top-notch finishes & features, including over 2800 sq ft of living space across 4 beds & 5 baths. Upon entry you are welcomed into the open-concept main floor features a chef’s inspired kitchen, and a huge island with ample bar seating, along with a spacious living room. Finishing off this level, the large dining room a 2 piece powder room, and a mud room. Continued up the stairs to the upper level you will find the spacious primary bedroom, with an impressive his and her walk-in closet, as well as a spa-like 5-piece ensuite with dual sinks, a soaker tub, and a standing shower! Both additional bedrooms have their walk-in closets, one with its 2-piece bath, which is bright and generously sized sharing the 4-piece main bathroom. Downstairs, the fully developed basement offers your family a large entertainment area, with a wet bar. The 4th bedroom is perfect for a guest bedroom and a 4-piece bathroom! Finishing off this floor is a pocket office! . Ideally located close by are the multitude of amenities, restaurants, and shops throughout the trendy Marda Loop. This sophisticated new build has been meticulously constructed and exceptionally well planned out to include every modern luxury plus an unbeatable location in the heart of trendy Altadore. 5018 21A Street is also available with a different color palette, book your viewing today! (id:57557)
451 W 63rd Avenue
Vancouver, British Columbia
Discover refined Westside living at Tudor House by Formwerks Boutique Properties. This elegant 3-level corner townhome features 3 bedrooms plus a den, a stunning 290 square ft rooftop patio with panoramic views, and upscale finishes including central A/C, crown molding, and a full laundry room with utility sink. The gourmet kitchen is equipped with a premium S.M.E.G. gas range, dual refrigerators, and sleek quartz countertops. Spa-inspired bathrooms offer marble vanities and heated floors. Enjoy secure underground parking, extra storage, and a prime Langara location just steps to Winona Park, T&T, Marine Gateway, and top-rated schools like Sexsmith Elementary and Churchill Secondary with IB program. (id:57557)
312 3430 Kent Avenue
Vancouver, British Columbia
Discover modern riverside living at Paradigm by Wesgroup. This well-maintained 1 bed + den home features a functional layout and a covered west-facing patio-perfect for enjoying evening sunsets. The chef-inspired kitchen is equipped with a spacious island, KitchenAid appliances, and a gas cooktop, ideal for everyday cooking or entertaining. Stay comfortable year-round with an energy-efficient heat pump offering both heating and cooling. Enjoy access to premium amenities including a daytime concierge, fitness and yoga studio, multi-purpose room, and a rooftop terrace with BBQ area. Located just steps from River District Town Centre shops and services. 1 EV Parking Spot + Storage. Book your private showing today and discover what makes this home so special. (id:57557)
322 Jones Road
Hamilton, Ontario
A turnkey multi-family property with tons of prospects - an investor's dream deal that won't last long. Step inside 322 Jones Road and discover a thoughtfully renovated legal duplex with residential and commercial zoning in prime Stoney Creek. The main floor welcomes you with a bright, massive open-concept living and dining area, perfect for entertaining. The updated kitchen features modern finishes and a walkout to a spacious back deck - ideal for summer BBQs or morning coffee. Head upstairs to find three generous bedrooms, including an expansive primary suite with its own private deck - a true retreat. The oversized rec room on this level offers extra space for a home office, playroom, or media lounge. The lower level offers a separate, fully legal 2-bedroom apartment with its own private parking & entrance, kitchen, full bath, and separate hydro meter - perfect for extended family or generating income. Step outside to your own private oasis: a90x180 ft lot with mature trees, a massive backyard, and a large enclosed shed for extra storage. Two separate driveways and a heated triple-car garage with its own thermostat and EV charger complete the package. Close to the QEW, public transit, schools, and parks - this property is move-in ready and packed with potential. (id:57557)
407 1765 Martin Drive
Surrey, British Columbia
Experience the best of White Rock in this renovated, top-floor corner unit bathed in natural light from over abundance of windows in this Southwynd Bosa built condo. Bright and spacious 2-bedroom, 2-bathroom home boasts concrete construction for superior soundproofing. Inside, find an updated interior ... European style kitchen features quartz counters, tile backsplash & newer appliances. Bathroom offers newer walk-in bathtub, shower. Enjoy spacious laundry room and a cozy gas fireplace in the living area. This wheelchair accessible unit has elevator access, includes under-building parking, and storage locker. Prime location walking distance to shopping, banks, medical facilities & recreation. (id:57557)
1980 Garibaldi Way
Squamish, British Columbia
Garibaldi Estates Gem! Located in one of Squamish´s most coveted neighbourhoods, 1980 Garibaldi Way offers a beautifully renovated 4-bed, 3-bath home with a fully permitted legal suite. Updates include 2 new kitchens, bathrooms, engineered hardwood, soundproofing, new windows, roof (2014), appliances, and more. The main home features a custom electric fireplace, quartz counters, and stylish finishes throughout. The legal suite has private entry, separate hydro, and quality upgrades. Additional feature of a detached office studio workspace. Enjoy a fenced, landscaped yard, detached renovated garage, and level parking for 4+. Walk to shops, schools, golf, and trails. A perfect blend of comfort, style, and convenience! (id:57557)
26 Stiles Road
Riverside-Albert, New Brunswick
Welcome to 26 Stiles Road, a picturesque 1-acre building lot in the charming village of Riverside-Albert, New Brunswick. This prime piece of land is the perfect canvas for your dream home, offering not just space but unparalleled views of the breathtaking Petitcodiac River. Fully equipped and ready for construction, this lot includes convenient water and sewer hookups and electrical services, streamlining the building process. Immerse yourself in the tranquillity of rural living while being surrounded by the natural beauty of southeastern New Brunswick. Dont miss this opportunity to create the home youve always envisioned in an idyllic setting. (id:57557)
46 Clear View Road
Grand-Barachois, New Brunswick
Welcome to your dream home with panoramic views of the Aboujagane River. The great room impresses with 12-foot trey ceilings, flowing seamlessly into a gourmet kitchen which features Labradorite Gemstone countertops, a breakfast bar, walk-in pantry, and top-tier stainless steel appliances. The master suite offers a luxurious retreat with a custom king-size bed, large walk-in closet, and a spa-like ensuite featuring a waterfall whirlpool tub, double sinks, and stone countertops. Entertainment is at the heart of this home, with a state-of-the-art home theater and a sound system throughout. The guest room includes a private retreat with 3-piece bath. The versatile second level features a bonus room with a Murphy bed and a 2-piece bath. Recent updates include a new roof (2021), a new septic tank (2014), two new sump pumps, and a new well pump (2024) for the 280-foot well. A 10 KW generator adds convenience and security. Outside, enjoy a gas BBQ and grilling deck. The property includes a triple-attached garage and a 24x24 detached insulated 2-bay garage with its own electrical panel. Beautiful interlocking patios and walkways complement the cedar exterior, while efficient geothermal heat pump technology enhances the homes appeal. (id:57557)
948 Eden Crescent
Delta, British Columbia
Discover the epitome of luxury living in this custom-built home, perfectly situated on one of Tsawwassen's most coveted streets, backing onto the 5th hole of the prestigious Beach Grove Private Golf Course. Spanning an impressive 4,049 square feet on a sprawling 10,344 square foot lot, this exquisite residence features a vaulted great room with pocket grand view sliding doors that seamlessly merge indoor and outdoor spaces. The expansive open kitchen boasts top-of-the-line appliances and an impressive 14-foot island, complemented by a walk-in pantry with a temperature-controlled wine cellar. With unique amenities such as a one-of-a-kind powder room featuring a floating onyx vanity, an elevator for convenience, and an outdoor area complete with an infrared heated covered patio and built-in kitchen, this home is designed for urban professionals with active families seeking tranquility without sacrificing proximity to Vancouver. Don't miss your chance to make this extraordinary residence your forever home! (id:57557)
Blk E Dl 421 Echo Island, Harrison Lake
Harrison Hot Springs, British Columbia
Restore this adorable A Frame Cottage on Echo Island to its former glory! Imagine soaking in the gorgeous views of the lake, majestic mountains & peaceful setting perfect for relaxing with friends & family at the Cottage. Lease renewed to 2041, on demand Hot Water, outdoor shower, indoor toilet, outhouse, propane cooktop, propane lights, plus 12 V lights that run off the generator, wood stove & gravity fed water to the cabin. The open living space was designed to take in the stunning scenery with your deck off the living space to extend the outdoors plus upstairs loft area w/multiple bunks for all your guests. Enjoy a quick 10 minute boat ride to the cabin and feel like you are away from it all. Take advantage of this amazing opportunity to create a magical retreat, call today! (id:57557)



