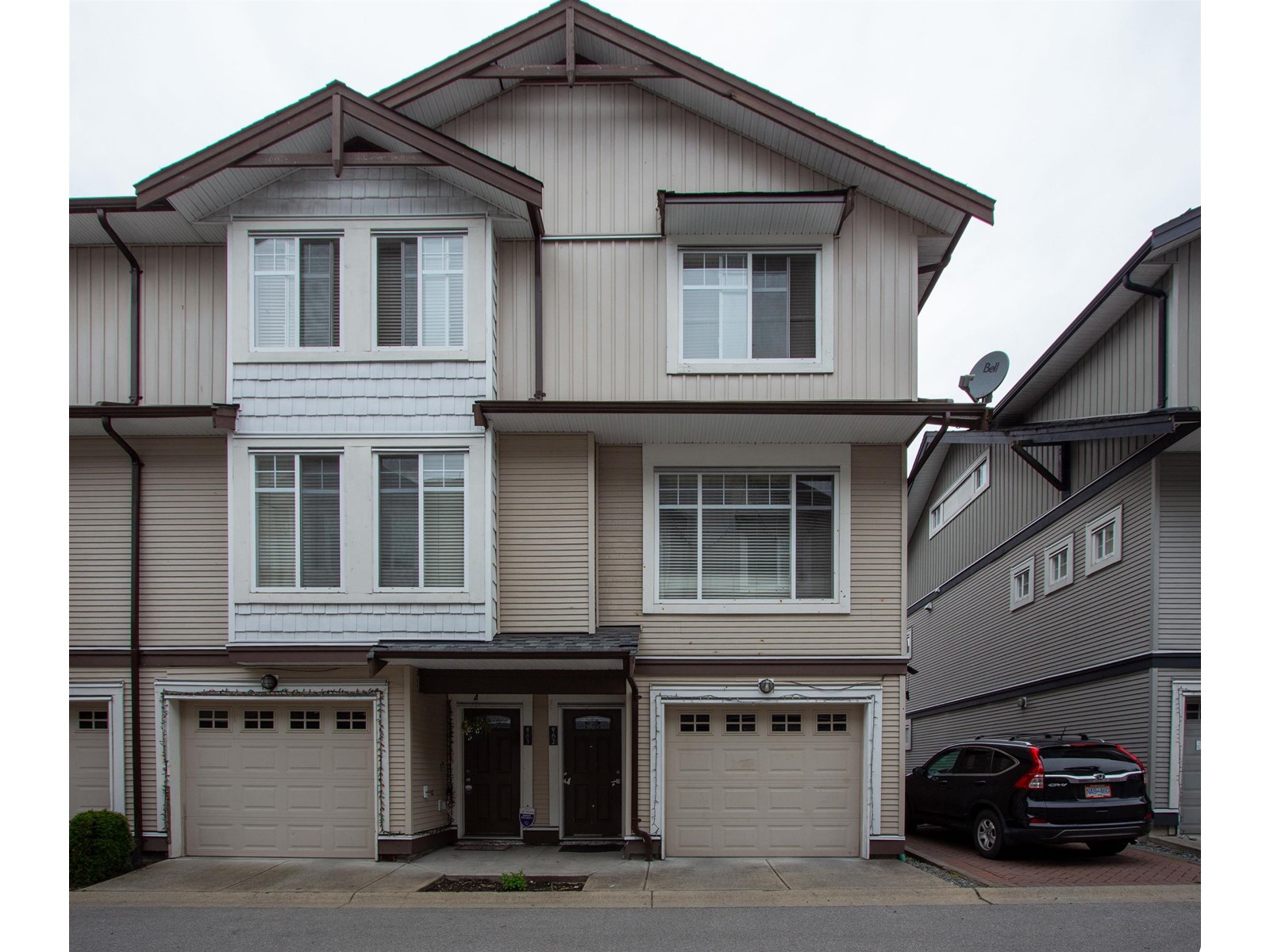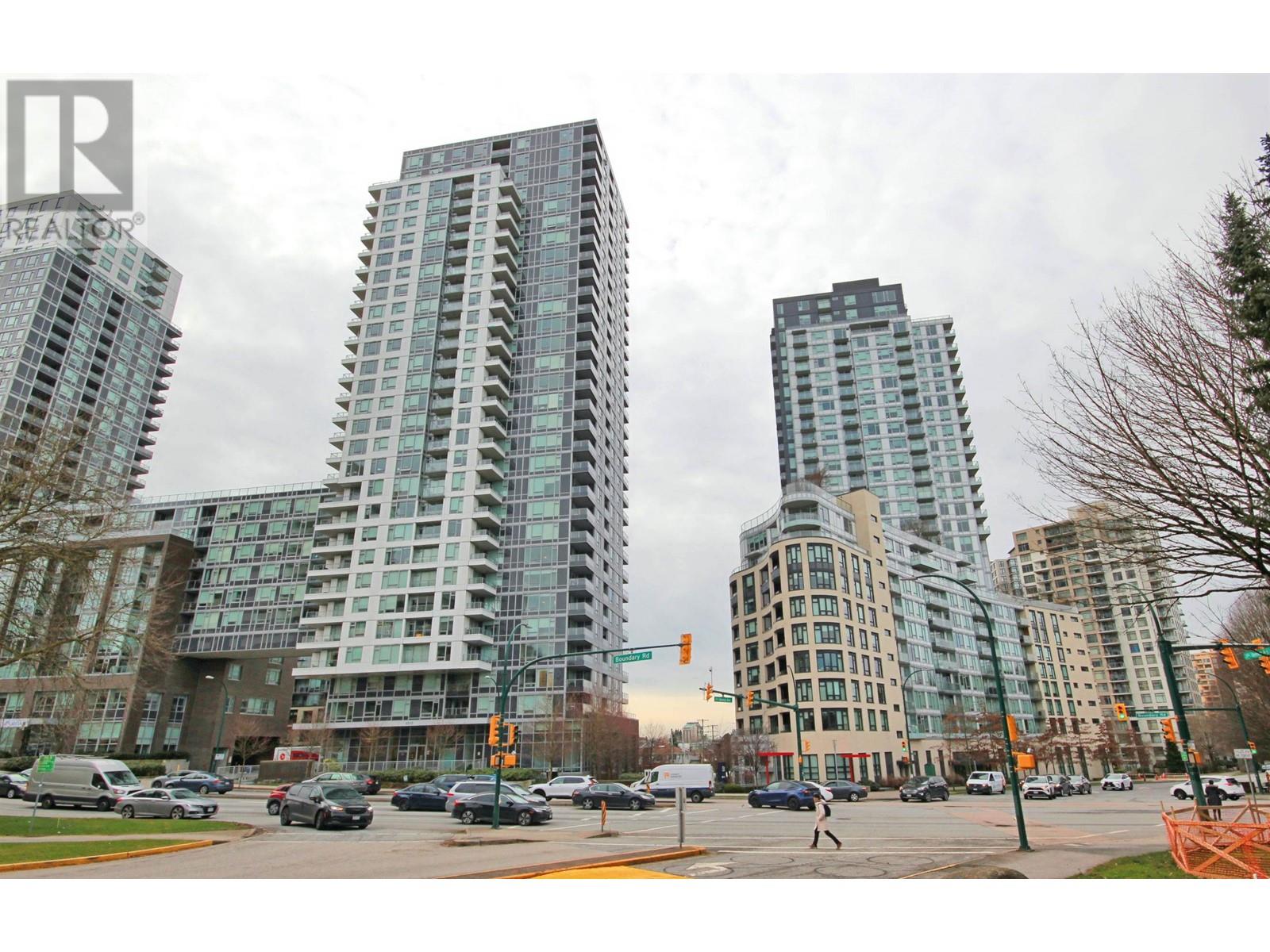5648 Prefontaine Avenue
Regina, Saskatchewan
Desirable Townhouse style home (not a condo!) located in Harbour Landing with 3 bedrooms and 2 bathrooms. Quality construction built by Northridge Homes, this two storey plan offers an open concept on the main floor featuring laminate flooring in the living room that continues through to the kitchen and dining. Functional kitchen with eating bar has plenty of cabinets and countertop work-space with all appliances included. A spacious back landing leads to the back yard which is utilized as parking. A convenient powder room is found off the living room where stairs lead to the lower level which is open for development. Upstairs has 3 bedrooms and the full main bathroom. Call today to arrange your private viewing! (id:57557)
3857 Panama Court Unit# Upper
Niagara Falls, Ontario
3 bedroom 1 washroom unit on Upper portion of the semi-detached home in beautiful, safe neighbourhood. Dead end street. Two levels. Main floor offers spacious living room and kitchen. Three good size bedrooms are located on the second level. One parking spot on the driveway. Tenants can arrange second spot on the street with the city if required. Tenants have use of the backyard and are responsible for backyard and front yard maintenance. This home is in AN Myer secondary school boundaries and Prince Phillip French Immersion boundaries. Shopping is 2 min walk.No pets. Tenant pays 60% of utility bills. Basement is rented separately. Required: ID's, Credit report, Proof of income, References, Tenants content and liability insurance. (id:57557)
62 7156 144 Street
Surrey, British Columbia
Stylish 4 bed, 4 bath Townhouse in Prime Surrey Location! Bright and spacious with granite counters, stainless steel appliances, and laminate floors. Main level features a powder room and a large patio - perfect for gatherings. Upstairs includes a primary bedroom with ensuite and walk-in closet, plus two more bedrooms, full bath and laundry. Each floor has a bathroom for convenience. Enjoy access to a club house with gym, low strata fees and both front and rear entry. Rental, pets and kids welcome. Close to schools, transit and shopping. Don't miss out! (id:57557)
33 Schuster Lane
Vaughan, Ontario
Large & luxury house in Thornhill Woods! Main and sec floor over 3550 SqFt. Walk out and finished basement, open-concept space, this bright home main floor 9 ft ceilings, hardwood floors, and pot lights. Located within walking distance of Bathurst St., top-rated schools, Steps To Schools, Community Centre, Shopping, Public Transit, Hwy 7 & 407 and parks (id:57557)
71 Redstone Road
Richmond Hill, Ontario
Spacious and bright basement one bedroom plus den, situated in the esteemed Rouge Woods neighborhood of Richmond Hill, has been recently renovated with contemporary finishes. All utilities, including heat, water, and hydro, are included in the rent, along with one parking space. Filled with natural light and meticulously maintained, it is perfect for comfortable living in a prime location. Walking distance To Rouge Woods Community Centre, Walmart, Top Ranked Schools and many More. Don't miss this exceptional opportunity to lease a beautifully appointed basement apartment. (id:57557)
2405 - 2545 Simcoe Street North Street
Oshawa, Ontario
Welcome to a Bright and Specious 2 bedrooms with 2 baths condo, plus parking, located at North Oshawa. It has a Modern Finishes Throughout with Open Concept Floorplan. Combined/Living Dining Spaces With Laminate Flooring. The kitchen has stainless steel appliances including built-in dishwasher, quartz countertops. Primary bedroom (Master) has 3pc ensuite with large glass shower. This building has a luxury resort style living with full amenities, and has 24 X7 concierge, gym, party room with dining lounge and kitchen for catering, theatre room, conference room, business and study lounges, visitors parking, etc. Located opposite a big plaza and a minute walk to a big Costco store. (id:57557)
1908 - 200 Bloor Street W
Toronto, Ontario
Luxurious Suite In The Heart Of Dt Toronto! High Walk And Transit Score Of 100! Very Easy Access To Museum And St. George Subways. Directly Across From Royal Ontario Museum. Walk To U Of T, Soughtafter Yorkville Community, Bloor Street Shopping, High-End Dining And Entertainment. Great For Those Who Want The Best The City Has To Offer! Fantastic Amenities: 24Hr Concierge, Fitness Center, Outdoor Garden, Party/Meeting Room, Guest Suites And More! (id:57557)
190 Copperfield Lane Se
Calgary, Alberta
Welcome to this beautifully maintained 4-level split townhome in the desirable SE community of Copperfield, offering 1,248 sq. ft. of finished living space, 3 bedrooms, 2.5 bathrooms, and central A/C for year-round comfort. The entry level features a spacious foyer and access to the oversized single garage and driveway, perfect for extra parking or storage. Step up into the bright living room with soaring ceilings, large windows, and direct access to the sunny rear deck, ideal for relaxing or entertaining. The second level features an updated kitchen with granite countertops, stainless steel appliances, a pantry, and a dining area that comfortably seats six. A 2-piece powder room and laundry area complete this level. The upper level offers three well-sized bedrooms, including a generous primary suite with walk-in closet and private 3-piece ensuite, as well as a 4-piece main bath. The fully finished basement adds functional space with a rec room, utility area, under-stair storage, and access to the covered concrete patio. This well-managed complex is just minutes from parks, walking paths, K–9 schools, shops, restaurants, fitness facilities, and the South Calgary Health Campus. With everything you need nearby and quick access to major routes, this home is the perfect blend of comfort, convenience, and community living. Book your private showing today! (id:57557)
74 Country Village Gate Ne
Calgary, Alberta
Welcome to this beautifully maintained 3-bedroom townhome with a fully finished basement in the highly sought-after complex of Lighthouse Landing in North Calgary. Offering over 1500 SF of developed living space, this home combines style, function, and location for the perfect family-friendly lifestyle.The main floor features a bright and open layout with large windows, allowing natural light to flow throughout the spacious living and dining areas. A cozy corner fireplace and recessed pot lights throughout give this space a wonderful ambiance. The kitchen is equipped with rich cabinetry to the ceiling, granite countertops, corner pantry, and a three seat kitchen island—ideal for both everyday living and entertaining.Upstairs, you’ll find the primary suite with a walk-in closet and easy access to the main 4-piece bathroom. 2 more generously sized bedroom, serviced by a 4 pc bath with a jetted tub, complete this level. The The fully finished basement adds excellent versatility, with a large rec room that’s perfect for a media area, home gym, office, or playroom, along with additional storage and laundry. There is also a rough in and framed bathroom for your future plans.Step outside to a private patio, perfect for summer BBQs or relaxing outdoors, and enjoy the beautifully landscaped grounds of this quiet and well-managed complex. One Titled parking stalls is close by for added convenience.Located within 5 minutes of a Elementary School, High School and Catholic School and just steps from parks, walking paths, public transit, and the picturesque pond in Lighthouse Landing, this home offers a fantastic opportunity to enjoy one of the area’s most desirable townhome communities. Book your private showing today and discover everything this wonderful home has to offer. (id:57557)
515 3289 Riverwalk Avenue
Vancouver, British Columbia
Step into this immaculate 3 bdrm S.E.corner home at R+R by Polygon! The thoughtfully designed interior feats. 9' ceilings, wide plank laminate flrs, and oversized windows that ooze an abundance of natural light into the space while offering serene river and park views! The open-concept kitchen boasts premium appliances, Bosch gas cooktop and oven, polished quartz countertops and a spacious island. A spacious Master Bdrm w/luxury ensuite & lrg walk-in closet w/custom organizers.Just steps to the myriad of superb lifestyle amenities River District has to offer! 2 parking & 1 Lrg self contained Storage Locker conveniently located on the 5th flr. Monthly Maint fees include RADIANT IN FLR HEAT & HOT WATER! (id:57557)
2605 5515 Boundary Road
Vancouver, British Columbia
Mountain and City views! This 1 Bedroom and Den perched high up at renowned Wall Centre Central Park. The kitchen features quartz counters and backsplash, gas range with built in fridge. Spacious bedroom with large window and closet. Descent size balcony to enjoy. Great Building facilities such as fitness centre, 60ft lap pool & Hot Tub, live in caretaker and more! Super convenient location, near restaurants and shopping and a short walk to Joyce Skytrain station, Central Park and Metrotown! (id:57557)
45220 Township Road 631
Rural Bonnyville M.d., Alberta
This stunning 12 acre property with a 1650 square foot 5 bedroom 3 bath home, a 1600 sft tin shop with 12' ceilings, 10X12 garage doors, hot/cold taps & a 1296 sft horse barn w/10' ceilings, 4' door opening for horses,tack room, saddle racks & exhaust system.Both the shop and barn have power, gas & water hooked up and there is a 432 sft attached lean-to.The home has a beautiful wrap around deck with a spacious patio space or enjoy the front south facing sun.Open concept layout with vaulted ceiling, picturesque windows,wood fireplace,A/C & NEW vinyl plank flooring(2021).Cream kitchen cabinetry w/pantry,middle eat up island,S/S appliances & adjacent dining room.The primary has a walk in closet w/ a 4 piece ensuite bathroom(jetted tub & shower).One more bedroom on this floor with laundry & 4 piece bathroom.The lower level has a walkout, wood stove,3 more bedrooms,3 piece bathroom and built in bar area for entertaining.The property has 1000 ft of wood fencing, a horse shelter & 2 auto waterers.A show stopper! (id:57557)















