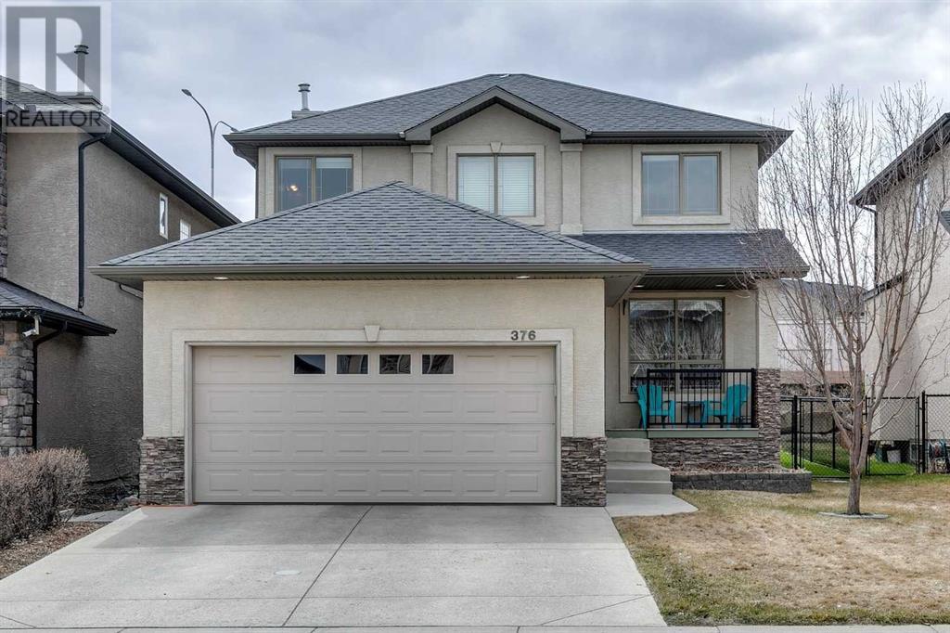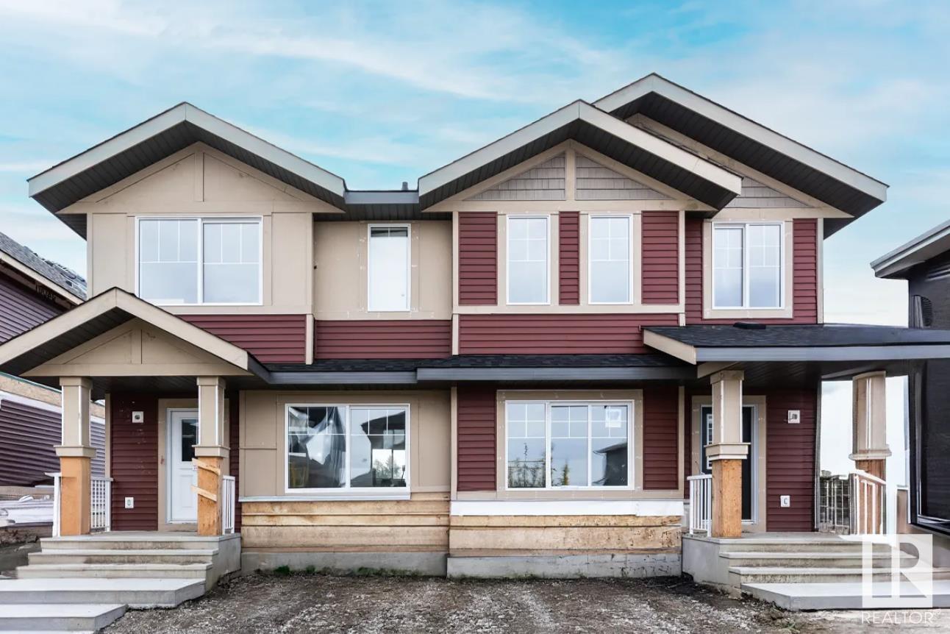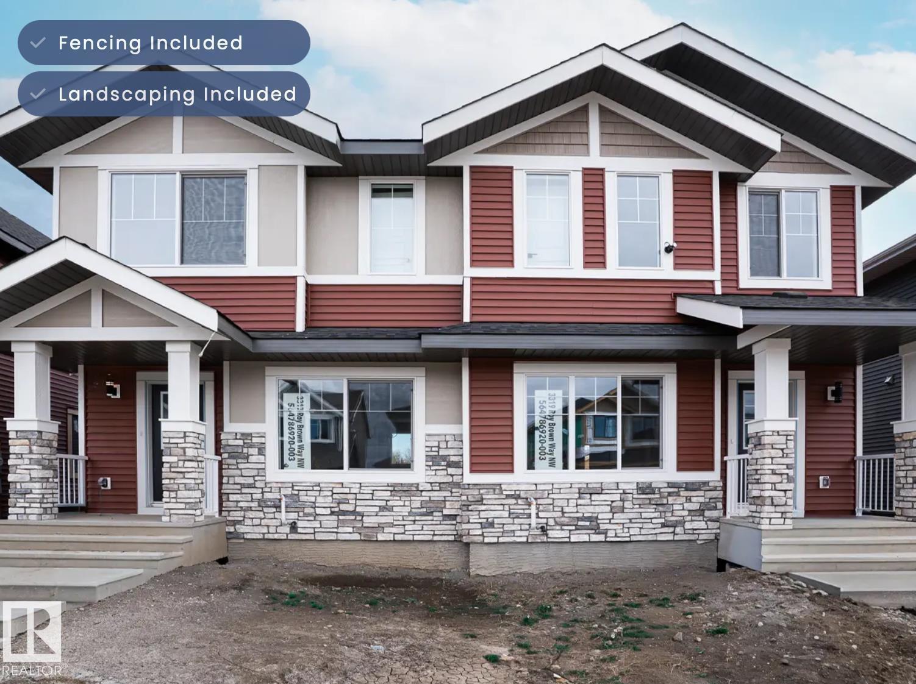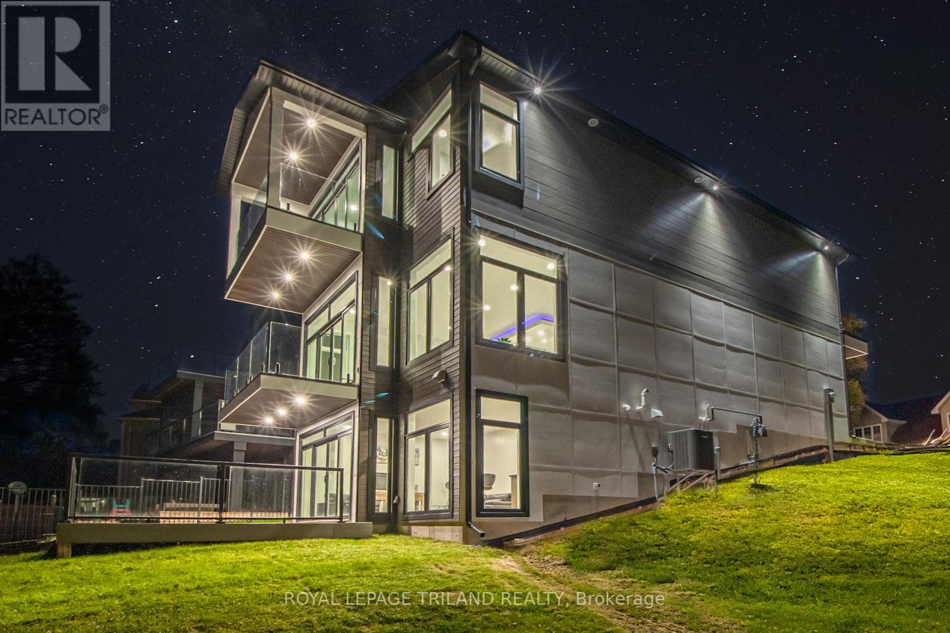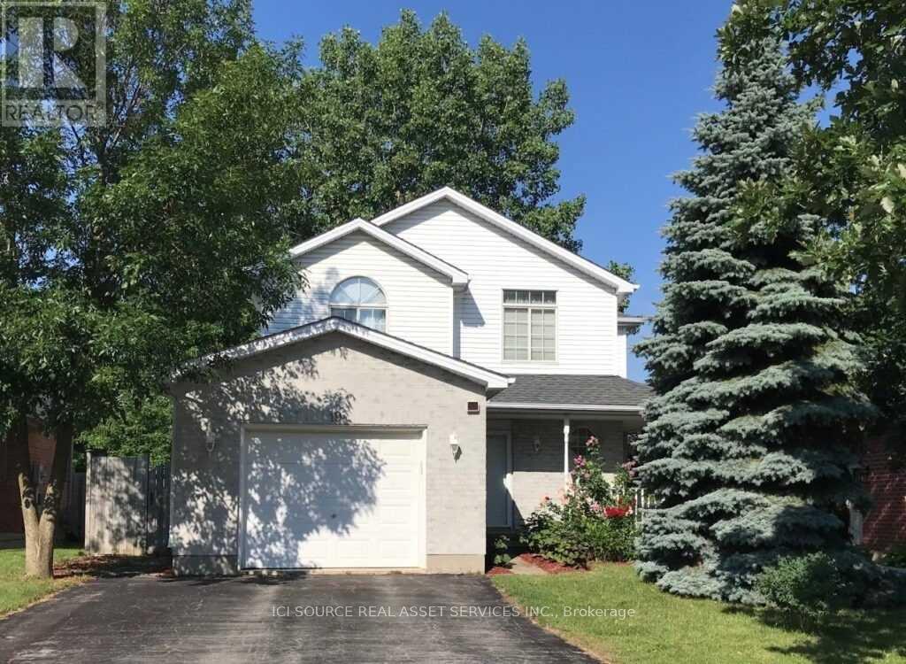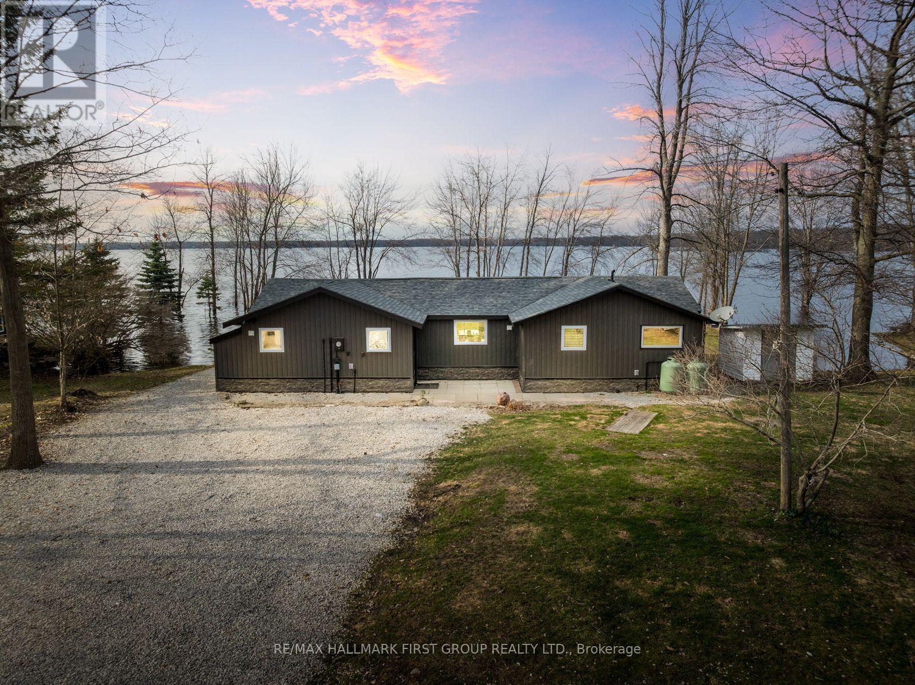819 - 225 Platten Boulevard
Scugog, Ontario
Welcome to 225 Platten Blvd #819 - your perfect seasonal retreat from May to October! This beautifully maintained 2019 Millerton 2 Model mobile trailer offers 537 sq ft of thoughtfully designed living space, featuring an open-concept kitchen and living area flooded with natural light. The modern interior gives the feeling of a chic city condo, while offering all the comforts of a cozy getaway.With 2 spacious bedrooms, a 4-piece bathroom, and an abundance of storage, this home comes fully furnished and move-in ready - just bring your suitcase! Located in a vibrant resort community, you'll enjoy full access to a wide array of amenities, including 3 swimming pools, tennis and pickleball courts, volleyball and basketball courts, a ball diamond, mini putt, playground, private beach, and an on-site restaurant. Don't miss your chance to own a slice of summer paradise! (id:57557)
376 Everglade Circle Sw
Calgary, Alberta
Welcome to 376 Everglade Circle SW, a meticulously maintained home in the sought-after community of Evercreek Bluffs, with no HOA fee. Offering 2,684 sq ft of developed living space across three levels, this 4-bedroom, 3.5-bathroom residence combines modern elegance with practical design—ideal for families, professionals, and those who love to entertain. Step inside to a bright and thoughtfully laid-out main floor, where south-facing rear windows fill the space with natural light. Just off the foyer is a versatile flex room, perfect as a home office, dining room, or den. The generous great room features a cozy gas fireplace framed by custom built-ins, ideal for both quiet evenings and social gatherings. The chef’s kitchen features rich dark-stained cabinetry, sleek granite countertops, high-end stainless-steel appliances including a Wolf range and Bosch dishwasher, a large island with breakfast bar, and a corner pantry—blending style with everyday functionality. Upstairs, the expansive primary suite includes a walk-in closet and a spa-inspired 5-piece ensuite with dual vanities, a deep soaker tub, and a large glass-enclosed shower. Two additional bedrooms share a well-appointed 4-piece bath. The entire home is fitted with custom Hunter Douglas Duette shades, with blackout and sound-absorbing upgrades in the upstairs bedrooms. The fully finished basement offers excellent versatility, with a sprawling rec room, built-in home office, bright fourth bedroom, stylish 3-piece bathroom, and a spacious laundry room with cabinetry and utility sink. Outside, enjoy your private, fully landscaped backyard. While the home backs to Fish Creek Blvd., a large berm and solid wood fence provide effective sound and visual screening, creating a secluded outdoor oasis. With no rear neighbours, you’ll appreciate the privacy—perfect for relaxing on the upper deck (with gas BBQ hookup), hosting on the tile patio, or enjoying the low-maintenance artificial turf. Walk to schools, playgrounds, and scenic Fish Creek Park. Minutes from two LRT stations, groceries, Shawnessy YMCA, restaurants, and the Tsuut’ina shopping complex—including Costco. Quick access to Stoney Trail makes commuting to downtown, the airport, or the mountains incredibly convenient. Don’t miss your chance to own this beautifully upgraded home in one of Calgary’s most desirable communities. (id:57557)
3317 Roy Brown Wy Nw
Edmonton, Alberta
Welcome to this beautifully designed half duplex by Landmark Homes, located in the award-winning community of Griesbach. Built with wellness and efficiency in mind, this home features a 3 Stage Medical-Grade Air Purification System and a Hi-Velocity Heating System for superior comfort and indoor air quality. The Navien Tankless Hot Water Heater provides endless hot water while saving on utility costs. Thoughtfully crafted, the home includes a convenient side entry—ideal for a future legal suite or private access. Outside, enjoy the low-maintenance lifestyle with full landscaping, fencing, a pressure-treated deck, and a detached garage all included. Inside, cozy up by the electric fireplace in the open-concept living space. Whether you're looking to invest or settle down, this quick possession home offers unbeatable value, efficiency, and style in one of Edmonton's most desirable master-planned communities. (id:57557)
3319 Roy Brown Wy Nw
Edmonton, Alberta
Experience modern living in this beautifully crafted half duplex by Landmark Homes, located in the highly desirable Village at Griesbach. This home is packed with premium features designed to elevate comfort, efficiency, and everyday convenience. Enjoy a healthier indoor environment with a 3 Stage Medical-Grade Air Purification System and a Hi-Velocity Heating System that delivers efficient heating, cooling, filtration, and ventilation. A Navien Tankless Hot Water Heater ensures continuous hot water and lower utility bills. Ideal for growing families or savvy investors, this home includes a side entry, making future suite potential a breeze. Outside, the detached garage, fencing, landscaping, and pressure-treated deck are all included—ready for you to enjoy from day one. Inside, relax by the electric fireplace and appreciate the thoughtful layout built for today’s lifestyle. Don’t miss this opportunity to live in one of Edmonton’s most award-winning master-planned communities. (id:57557)
6136 40 Av Nw
Edmonton, Alberta
BEAUTIFUL HOME W/ BASEMENT SUITE (no permit), LARGE GARAGE, GREAT NEIGHBOURHOOD, NEAR WALKING TRAILS, LRT STN, BUS STOP, BACKING GOLF COURSE, UNREAL YARD & LANDSCAPE, & TRULY UNMATCHED PRIDE OF OWNERSHIP!! Shingles, Belt driven Grg dr opener[Chamberlain], Comm. grade vinyl plank, [EZ-lay Ecolay], Electrolux Central Vac - all 2014; Thermocraft Grg dr, Siding[Canexcel Ridgewood (color:Acadia)], Vinyl triple pane windows[Galaxy], Doors, soffit, soffit lighting, eavestroughs, Custom shed w/secure rollup door, Modine Hot Dawg Grg htr all in 2015, 50 gallon Bradford-White Defender HWT ('15 inst. 2017), Carrier Infinity Furnace - 2017, TWO Upgraded kitchens, bathrooms, bsmt. suite, Main floor fridge, 2 DW's, 2 Frigidaire Gallery fingerprint resistant dark stainless steel rangehood microwaves, Samsung Washer & dryer - all new in 2018, Retaining walls, sidewalk, fence, backyard - 2021-2022, Alum.rails - 2023, A/C -2024[Keeprite], Kitchen taps -2025. AMAZING LOCATION! 2 GEN. FAM? ADULT KIDS? NEED 2ND KITCHEN? WOW!! (id:57557)
29 Sauble River Road
Lambton Shores, Ontario
GRAND BEND CONTEMPORARY LUXURY RIVERFRONT HOME W/ PRIVATE BOAT DOCK | PREMIUM UNPRETENTIOUS PERFECTION: This stunning one of a kind 5 bed/4 bath masterpiece is one of the most impressive waterfront homes in GB. With spectacular & distinctive high-end finishing from top to bottom, the comprehensive variety of indoor & outdoor living spaces across the 3 mind blowing levels showcase classy & dramatically efficient use of space w/ all of the modern features one would expect w/ a 3 yr young home still under warranty. This truly unique beach house is simply begging for an eminent watercraft to be docked 30 ft from your riverfront door. A list of exceptional features is available upon request, featuring premium HVAC componentry including a smart capable modulating furnace w/ infinite speeds, modulating A/C system, Southern Comfort 4 season triple insulated windows, top of the line exterior lifetime composite products including Artisan Aspyre siding, hot water recirculation system, 3 gas fireplaces, in-floor radiant heating (hot water) in the lower level & fully insulate/HEATED garage, 10 ft ceilings on main & 9 ft in upper & lower levels, multi-color multi-phase ceiling lighting, solid core doors, staircase lighting, stalwart steel roof, & the best darn tile work in Grand Bend! The list goes on & on. The airy feel of the large principal rooms is ideal for large family gatherings or entertaining, a characteristic of this home that is amplified by the endless covered & uncovered outdoor balconies & decks constructed w/ Dectec membranes & Trex composite decking. As you approach the riverfront, the quality of this property remains evident w/ the permanent fixed docking on piers engineered to accommodate a boat lift & providing ample square footage on the dock. Tucked away on a quiet cul de sac just a short boat cruise or steps to amenities, beach, & sunsets, this superb low maintenance location & home provide a lifestyle worthy of this price point, & it comes FULLY FURNISHED! (id:57557)
19 Tanoak Drive
London North, Ontario
This furnished two-storey home has many features. It includes a covered front porch and a two-storey foyer. The living-dining room has hardwood floors, and the eat-in kitchen has patio doors leading to a deck that overlooks a large, private yard. The second floor features a master bedroom with a walk-in closet and two additional bedrooms. The finished basement has one bedroom with a three-piece ensuite and another recreation room suitable for a large screen TV or playroom. The property also includes an oversized garage.The home is located in a good neighbourhood and is available for a single family or a group of four mature students. A guarantor form is required. Utilities are extra, and the lease term is negotiable. The landlord requests a first and last month rent deposit, and no pets, smoking, or parties are allowed. For additional property details, click the brochure icon below. ** This is a linked property.** (id:57557)
40 - 3020 Cedarglen Gate
Mississauga, Ontario
Bright, Spacious And Functional Layout With 3 +1 Bedrooms Large End Unit Condo Townhome Ideally Located In The Prime Area Of Mississauga. Large Breakfast Area W/Juliette Balcony, Ground Floor W/O To Patio & Garage Access. Close To UTM, Schools, Transit/Go, Park, Library, Square One Mall, HWY 403 & QEW (id:57557)
2nd&3rd Floor - 180 Rosemount Avenue
Toronto, Ontario
Fully New Renovated Large 3 bedrooms and 2 bathroom Apartment at the 2nd and 3rd floors In The Heart Of Corso Italia! Facing park property. Beautiful Bright Open Concept With Modern Finishings. Features Ensuite Laundry With A Brand New Washer And Dryer, Quartz Counters, New Stainless Steel Appliances, Engineered Hardwood Flooring, High Ceilings. On A Quiet Residential Street And Only Minutes To St Clair Streetcar & Subway. Walk Everywhere & Enjoy St Clair West's Cafes, Restaurants, Shops,Tre Mari Bakery, Park, Community Centre And More! Easy Access To Downtown And Highways. (id:57557)
714 - 2489 Taunton Road
Oakville, Ontario
Exceptional Condo with Unobstructed Views in Uptown Oakville! This stunning northwest-facing corner unit is a rare opportunity as it is one of approx. only 7-8 units in the entire development offering forever-unobstructed views of a tranquil pond. Enjoy breathtaking sunsets from the comfort of your home every. single. day. Located in the heart of Oakville's Uptown Core, this condo places you mere steps from restaurants, grocery stores, gyms, nature trails, schools, transit hubs, and everything else you need for a vibrant lifestyle. Inside, you'll find over $15,000 in upgrades that elevate this residence. Highlights include waterfall countertops, hexagon tile backsplash in the kitchen & washroom, under cabinet lighting, walk-in shower, premium engineered hardwood flooring, and upgraded cabinets, appliances, and fixtures throughout. This is a one-of-a-kind home combining luxury, convenience, and an unmatched location. Don't miss your chance to make it yours. (id:57557)
B - 73 Gort Avenue
Toronto, Ontario
Bright Bachelor/Studio Unit Lower Level in Desirable Alderwood. Welcome to this bright and spacious bachelor/studio unit located on the lower level of a well-maintained home in the sought-after Alderwood neighborhood. Enjoy the convenience of a separate entrance and all-inclusive utilities heat, hydro, and water included in rent. Just a short walk to GO Train and TTC. Close to parks, shops, and major highways. Perfect for a single professional or student looking for an affordable and comfortable space in a great location. Rent includes all utilities. (id:57557)
6386 Bluebird Street
Ramara, Ontario
Welcome To This Fully Renovated 3 Bedroom Bungalow Offering 1,361 Sq Ft Of Bright, Modern Living Space On A Large Lot With 123 Ft Of Prime Waterfront On Lake St. John. This Move-In-Ready Home Is The Perfect Blend Of Comfort, Convenience, And Lakeside Charm. The Home Features A Bright, Updated Kitchen With Custom Island And Bar, A Cozy Living Room With Vaulted Ceiling, And A Functional Laundry/Mudroom For Added Convenience. Enjoy Serene Waterfront Views From Two Of The Three Spacious Bedrooms. Renovations Include 200 Amp Electrical Service, Pot Lights, Shingles, Windows, Exterior Doors, And More. Stay Easily Connected With Bell Fibe Internet. This Property Features A 810Sq.Ft. Workshop With Additional 100amp Service, Hoist, Walk-Up Loft, And Ample Space For Storage Or Projects. The Freshly Gravelled Driveway Offers Parking For Up To 20 Vehicles. Enjoy Year-Round Fishing On Beautiful Lake St. John. The Waterfront Features A Concrete Dock, A Bonus Floating Dock, And Gradual Walk-In Access. Launch Your Boat From The Property Or Use The Convenient Public Boat Launch Just Down The Street - Free For Residents. Located Minutes From Casino Rama, Washago, Shopping, Groceries And More! This Move-In-Ready Home Combines Direct Waterfront Access, Modern Comforts, And Plenty Of Room For Both Relaxation And Recreation. New Doors (2024), All New Windows (2023), Newer Shingles & Plywood (2020), Pot Lights And Strip Lighting (2023), Gas Furnace (2024), Central Air (2024), On-Demand Hot Water System (2023), Exterior Doors (2024), Septic Pump Replaced (2022), Well Pump Replaced (2022), Sump Pump (2023), Water Treatment System (2015) With UV, Iron Blaster, And Reverse Osmosis/Kitchen Tap. (id:57557)


