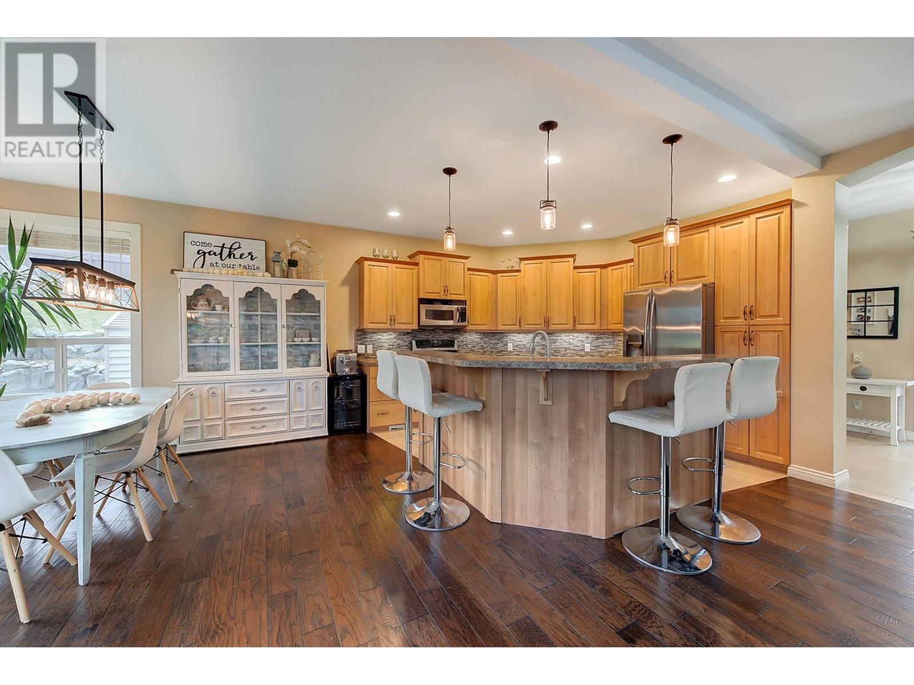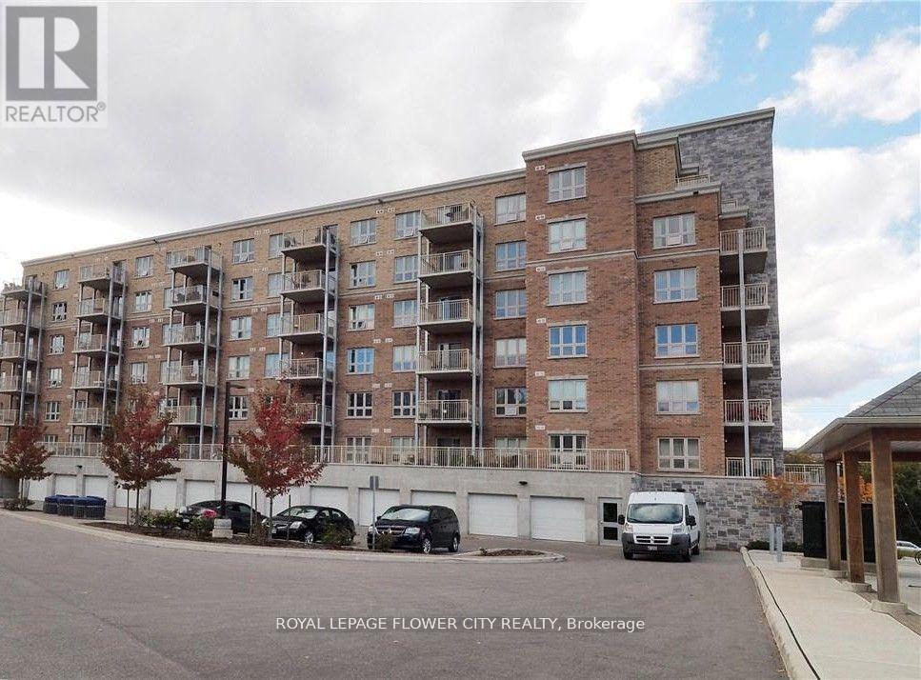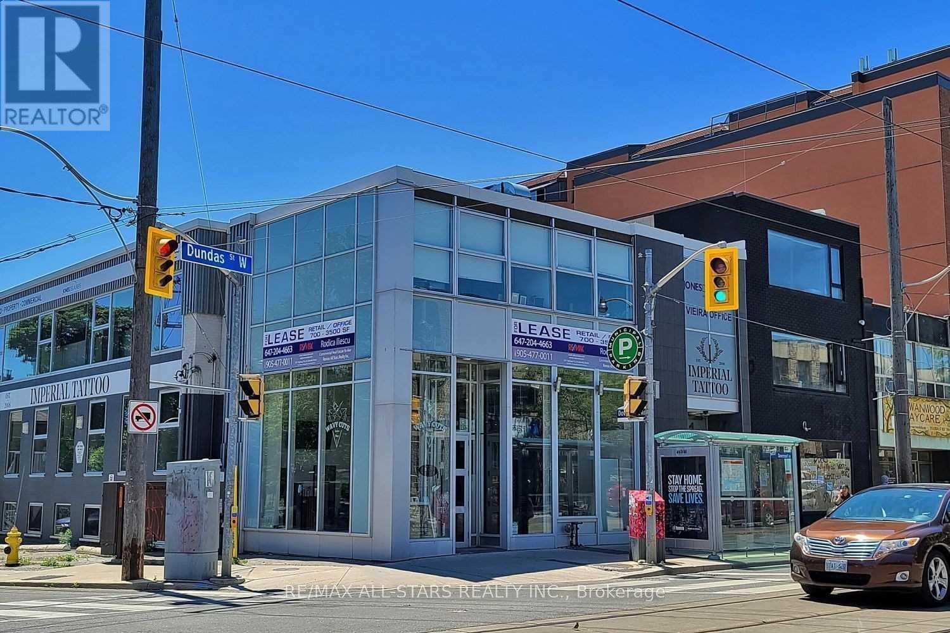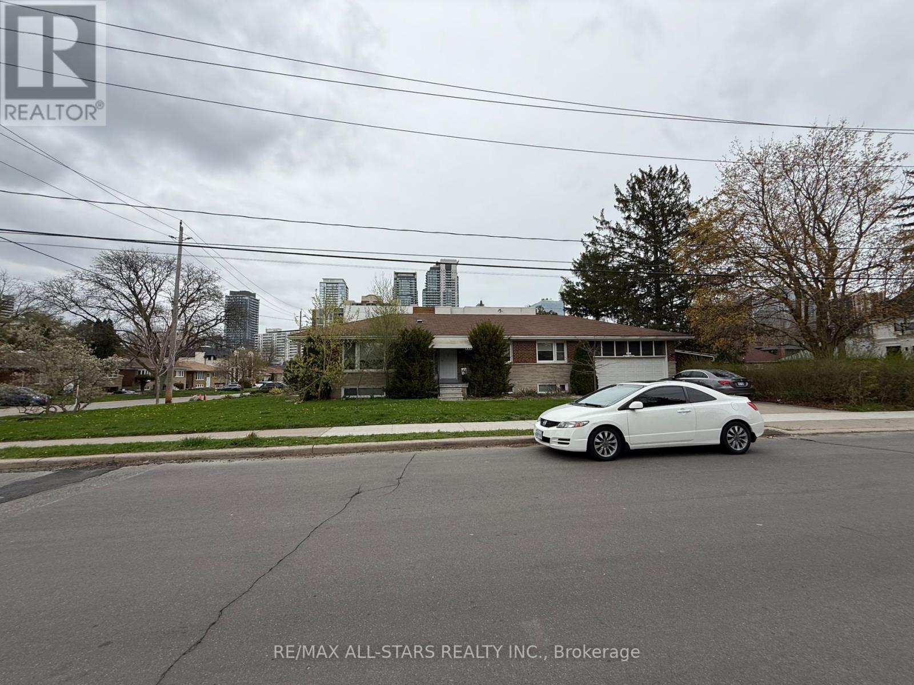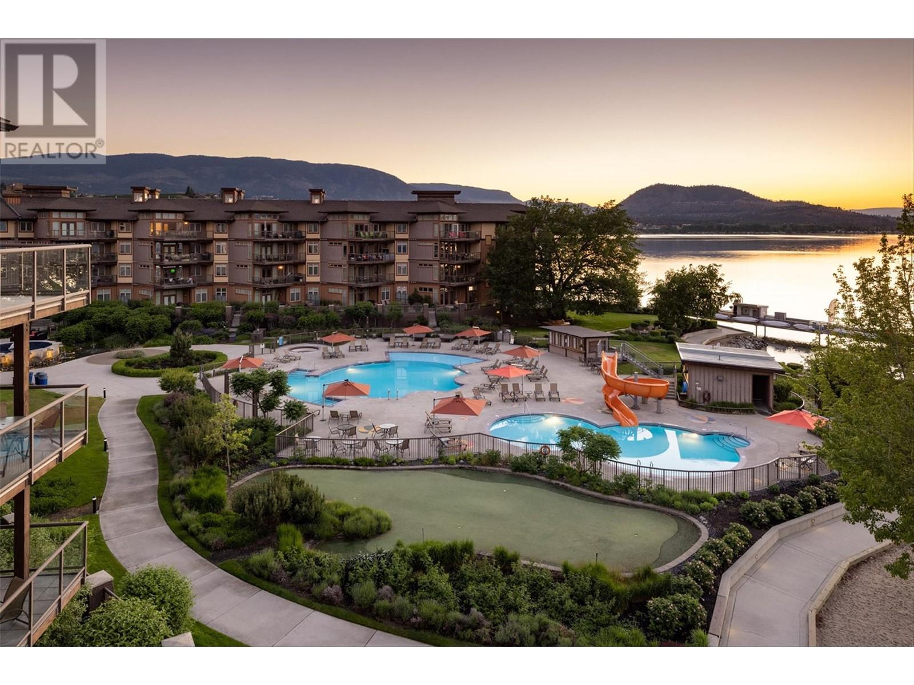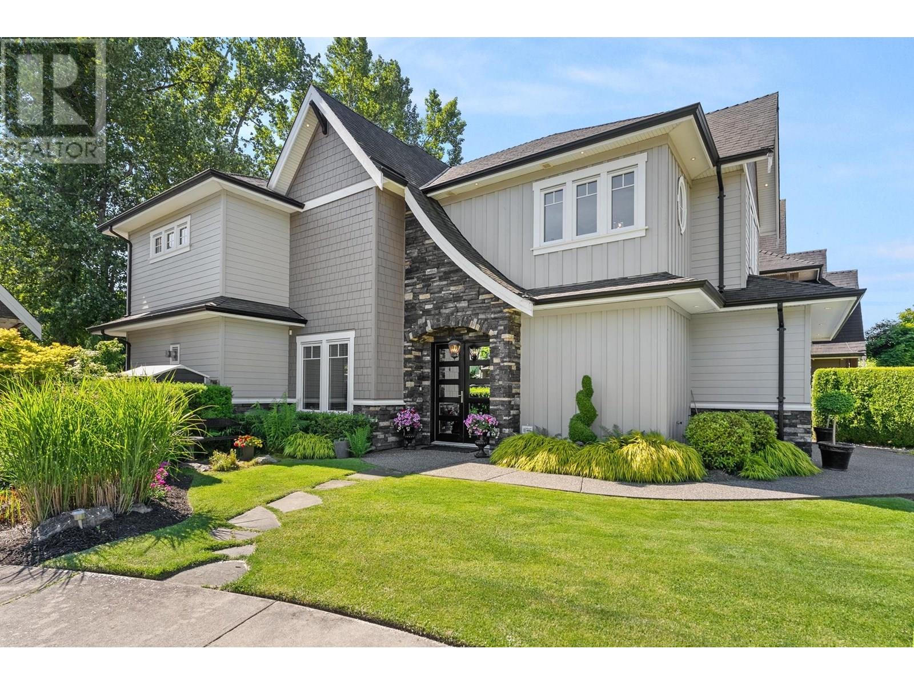7848 Cedarwood Park
Grande Prairie, Alberta
Two story 3 bed 1.5 bathroom condo townhouse in Cedarwood Park. With a little freshening up this quaint townhouse will be perfect for a new homeowner or investor. The main level features a half bath, kitchen/dinning room area and a large living room leading out to the private fenced yard. Upstairs you will find 3 good sized bedrooms and a full bathroom. The basement in this unit is finished with a large rec room and also has a large utility room for storage and laundry. Condo fees are $360.00 per month plus $10 for an extra rented parking stall that has to be renewed with the condo board yearly (around the AGM) just in the process of renewing now and there is an extra $20 charge to investors who rent out the unit so owner is currently paying $390. Condo fees include common area maintenance, snow removal & reserve fund contribution. Possession can be as soon as early August. (id:57557)
4897 Warbler Court Lot# Lot 25
Kelowna, British Columbia
Welcome to 4897 Warbler Court – A Spacious Retreat in Kelowna’s Upper Mission. Tucked away on a quiet cul-de-sac in one of Kelowna’s most desirable neighbourhoods, this thoughtfully designed 5-bedroom, 4-bathroom home offers over 3,400 sq. ft. of beautifully appointed living space—ideal for families, entertainers, or those seeking a serene lifestyle close to nature and amenities. Main floor features an airy, light-filled living room with built in fire place, formal dining area, and oversized kitchen with a generous island, perfect for family gatherings. The main-level bedroom, laundry room, and half a bathroom add everyday convenience. Upstairs, the spacious primary suite boasts a walk-in closet and ensuite, while two additional bedrooms and a full bath provide comfort and versatility. A cozy mezzanine-level family/media room adds another layer of relaxed living or can easily be converted into an office. On the lower level, a large recreation room, stylish bar, fifth bedroom, and full bath offer flexibility—whether for guests, teens, or future suite potential. Outside, enjoy tiered garden spaces, a private backyard, and easy access to scenic walking trails. Located near top-rated schools and a growing commercial centre, this home offers the perfect blend of peaceful living and urban convenience. Experience elevated Okanagan living in this beautifully crafted Upper Mission home. Contact me today to book your private tour! (id:57557)
206 - 155 Water Street S
Cambridge, Ontario
Beautiful River Front Condominiums. Appliances In Good Condition, Massive Patio, One Bedroom Condo - Perfect For A Couple. Easy Access To The Unit From Parking. Spacious Eat-In Kitchen With Moveable Island & California Closet With Ample Storage, Rooftop Terrace With Gas Fireplace + BBQ, Excellent Location In Galt, Close To The Theatre, Library, Gym, Boutique Shops, Farmers Market. Grand River is Just Across The Street. (id:57557)
955 Manhattan Drive
Kelowna, British Columbia
SUMMER SELL OUT with a HUGE PRICE REDUCTION! Last chance to own a new half duplex style townhome in one of Kelowna's most desirable boutique developments. Quick Possession available! Nestled between lakefront homes and Jack Brow Park, this up and coming area is part of a master revitalization plan that will add more park space and waterfront amenities, along with more residences, shops and services. Less than a block away to multiple entry points to access the waterfront beaches and parks, and a short bike ride to Knox Mountain, this area is a prime quiet location. Pride in construction is evident with premium acoustical engineering for quiet living, as well as features perfect for aging in place with curbless shower, wide doorways, elevator shaft, and stair free exterior. With a two car garage boasting EV charging capability and an extra wide driveway, this home can easily accommodate parking off street for four cars. The timeless architecture and luxurious finishings present a stunning curb appeal that won't disappoint. A large covered patio with gas outlet and potential for a hut tub, extends outdoor entertaining from indoors. A spacious open living room with a gas fireplace, dining area off the French doors, designer kitchen with large island and premium appliances, and a powder room completes the main floor. Upstairs; a flex room, two oversized bedrooms, full bath, laundry room, and primary bedroom with ensuite, expansive walk in closet and balcony with lake views. +GST (id:57557)
256 W King Street
Ingersoll, Ontario
**BRAND NEW STAINLESS STEEL APPLIANCES INCLUDED AS IN PICS**NEWLY DONE CONCRETE DRIVEWAY**Stunning Modern Home with Income Potential! This newly built home offers 2,780 sq. ft. of finished living space, designed for both comfort and style. The open-concept kitchen features a large center island with eating space and flows into the spacious living room, perfect for entertaining. Patio doors lead to an outdoor BBQ area, ideal for gatherings. The main level also includes flexible office spaces, a 2-piece bathroom, and a large mudroom for convenience.Upstairs, enjoy four generous bedrooms, including a luxurious primary suite with a private ensuite, plus a second 4-piece bathroom and a convenient laundry area.The fully finished lower level includes a Secondary Dwelling Unit with two bedrooms, a kitchenette, rec room, 4-piece bathroom, and laundry area, offering rental income potential or space for extended family.Additional features include engineered hardwood floors, 9-foot ceilings, and easy access to local amenities and Hwy 401. This home blends modern comfort with versatility and income potential. The lot will be sodded in spring-summer 2025. Dont miss out...schedule your viewing today! (id:57557)
212 2 Avenue E
Craigmyle, Alberta
Explore the charm of the town and get a closer look at the home I’m selling!? Check out the video to see everything this amazing spot has to offer. https://m.youtube.com/watch?v=fSZsjxS_piI&pp=ygUSZWxpemFiZXRoIGt1a3Vsc2t5. If you're seeking peace, tranquility, and a quiet retreat, this is the place for you. Located just 15 minutes west of Hanna and 35 minutes northeast of Drumheller, this charming farmhouse, originally built in 1917, has been moved to a new foundation with an 8-foot ceiling height in the basement. This 2.5-story home sits on four spacious lots and features 4 bedrooms, a fully insulated attic with great potential, 2 full bathrooms, and a stunning custom maple kitchen with stainless steel appliances. Unwind by the fireplace in the inviting living room, perfect for relaxation. With plenty of space for a growing family, the home boasts original hardwood floors, newer double-slider windows, a metal roof, vinyl siding, high efficiency boiler and 540 sq ft of deck space for lounging, bird watching, or entertaining.In addition to the main home, there’s a detached 60x40 workshop/garage, in-floor zoned heating, mezzanine storage, running hot and cold water, and a bathroom. The workshop, with its own address, offers versatile space—currently used as an art studio—and also includes a hot tub/sauna area and a grow light room for year-round vegetable cultivation. A second 24x12 workshop with a new roof, 100 amp service, and ample space for RV parking is another bonus. The RV lot has water and sewer hookups available but is not yet connected.Outside, the fenced yard includes a shed with a small deck to soak up the sun, along with a garden that has been incredibly productive, yielding a bountiful harvest. Recent upgrades include fresh paint, LED lights with dimmers, updated 100 amp service, a cell phone booster, a new hot water tank, dryer, pantry shelving, a new boiler, underground Wi-Fi to the shop, a generator with a transfer switch for both the house an d shop, and new shop entrance doors and windows. The exterior fence has also been enhanced with new gates for added functionality. The sellers have truly thought of everything—this is a home you have to see to appreciate. Schedule a showing today! (id:57557)
116 405 Quebec St
Victoria, British Columbia
OPEN HOUSE SUNDAY, JUNE 22 | 1:00–2:30PM. Rare ground-floor condo at Polo Pacific, only one block from Victoria’s Inner Harbour. This updated 1 bedroom + den, 2 bathroom home offers 881ft² of bright, functional living space with a spacious east-facing patio overlooking landscaped courtyard gardens. The kitchen provides plenty of storage and an eat-in nook, while the open-concept living/dining area features a gas fireplace and direct patio access - perfect for morning coffee or evening relaxation. The large primary bedroom includes a walk-in closet and 3-piece ensuite, and the den works well as a home office or guest room. Polo Pacific is a remediated, well-managed complex with secure underground parking, guest suites, bike storage, CCTV, and an on-site caretaker. Move-in ready and perfectly positioned in one of Victoria’s most desirable harbourfront neighbourhoods - enjoy the best of easy, walkable living by the Inner Harbour. (id:57557)
200 - 1269 Dundas Street W
Toronto, Ontario
For Lease: Unit 200 1269 Dundas St W, Toronto, ONType: Office | Retail Approx. 2,500 Sq. Ft. | Second FloorMLS Description:Modern and professionally rebuilt second-floor office space available in the heart of Trinity-Bellwoods. Offering approx. 2,500 sq. ft. with contemporary finishes and full-height glass frontage, this unit is ideal for professional, creative, or wellness-based businesses seeking high exposure in a prime urban location.Unit Features:Open-concept layout with excellent natural lightFloor-to-ceiling glass frontage providing strong street presence and signage potentialNew flooring, energy-efficient lighting, upgraded HVAC system, and new water heaterConstructed to LEED Bronze standards (not certified)Green P parking across the street with additional leased options nearbyLocation Highlights:Located in the Trinity-Bellwoods corridor on vibrant Dundas Street WestSurrounded by restaurants, cafés, boutique retail, and creative industriesSteps to Trinity Bellwoods Park and TTC transitHigh pedestrian and vehicular trafficIdeal Uses:Design or creative studiosBoutique agenciesWellness servicesProfessional officesModern, light-filled office space (id:57557)
105 Betty Ann Drive
Toronto, Ontario
For Sale: 105 Betty Ann Dr, Toronto, ONType: Detached Bungalow | 4+4 Beds | 7.5 Baths | 50 x 135 Ft LotMLS Description:Rare opportunity in prime Willowdale West! This fully renovated bungalow offers excellent potential for multi-generational living or income generation, featuring four private, self-contained suites. Set on a 50 x 135 ft sun-filled lot, the home includes a total of 4+4 bedrooms and 7.5 bathrooms across two levels with a functional and flexible layout.Layout Features:Four self-contained suites: Three 1-bedroom units + One 2-bedroom unitEach bedroom has its own 3-piece ensuite bathMain level: Open-concept living/dining with pot lights, updated flooring, and four spacious bedroomsLower level: Separate side entrance, four additional bedrooms, large shared recreation room with fireplace and wet barKitchens not currently installed; seller open to adding kitchens upon requestUpgrades Include:200 AMP electrical panelHardwired smoke detectorsUpdated finishes throughoutShared laundry areaWalk-out basement with finished concrete walkwayParking for 6 vehicles (2-car garage + 4-car driveway)Large backyard suitable for entertaining or potential pool installationLocation Highlights:Steps to Yonge Street, TTC subway, top-rated schools, Edithvale Park, and minutes to Hwy 401 and Allen Road. A unique offering in a high-demand, family-friendly neighbourhood. (id:57557)
105 Betty Ann Drive
Toronto, Ontario
For Sale: 105 Betty Ann Dr, Toronto, ONType: Detached Bungalow | 3+3 Beds | 7.5 Baths | 50 x 135 Ft LotMLS Description:Beautifully renovated bungalow in the sought-after Willowdale West neighbourhood. Situated on a 50 x 135 ft lot, this spacious home offers a flexible layout with high-quality finishes throughout. The main level features an open-concept living and dining area with new flooring, pot lights, and updated fixtures. Three large bedrooms with double closets and natural light. Each of the 7.5 bathrooms is finished with stylish vanities and modern tile work.The self-contained lower level, with separate side entrance, includes three additional bedroomseach with its own 3-piece ensuitea large recreation area with stone fireplace, and a wet bar. Rough-in plumbing available for optional kitchen installations on one or both levels (kitchens not currently installed; seller open to adding on request).Additional Features:200 AMP electrical panelUpdated mechanical systemsHardwired smoke detectorsNew shared laundry areaWalk-out basement with finished concrete walkwayParking for 6 vehicles (2-car garage + 4-car driveway)Spacious backyard with potential for future upgrades (e.g., pool)Location:Close to top-rated schools, Edithvale Park, TTC subway, Yonge Street, Hwy 401, and Allen Road.Versatile home ideal for end-users, investors, or multigenerational living in a family-friendly, central location. (id:57557)
4205 Gellatly Road Unit# 238
West Kelowna, British Columbia
Lakeside Luxury at The Cove – Massive Wraparound Balcony! This rare corner/end suite at The Cove Lakeside Resort offers the perfect blend of comfort and lifestyle with a massive 730 sq ft wraparound covered balcony—one of the largest at the resort! Enjoy peek-a-boo lake views, serene park-side tranquility, and exposures in all directions (E/N/S/W), making this a truly special space to relax and entertain. The intelligently designed floor plan features 3 bedrooms and 3 full bathrooms, including two primary suites with ensuites, plus a guest bedroom and full bath. The “U”-shaped kitchen with bar seating flows into the dining, family, and living areas, flooded with natural light from expansive windows. The living room boasts a stylish “Don Quixote” feature wall, while the cozy family room offers peaceful park views. Extras include an independent laundry/storage room, three lock-off closets, and 3 balcony access points. Whether you're looking for a full-time residence, vacation home, or a profitable rental, this suite offers it all. Enjoy resort-style amenities: outdoor pool, 2 hot tubs, putting green, tennis court, gym, theatre, restaurant/bar, marina, and 600' of Okanagan Lake waterfront on 6.5 acres. Don't miss this opportunity to own one of The Cove's finest suites! (id:57557)
5898 Cove Reach Road
Delta, British Columbia
Elegantly situated on a cul-de-sac in Southamton Estates, this sophisticated 4-bedroom + den residence exudes luxury. Boasting 10' ceilings, engineered hardwood floors, and crown mouldings, the home features a gas fireplace + HRV system for ultimate comfort. The dream kitchen is adorned with full-height cabinets, quartz countertops, and high-end stainless steel appliances, including an oversized side-by-side fridge and 5-burner gas range. The meticulously landscaped backyard offers a private oasis with a putting green + entertaining area. All bedrooms showcase ensuites, while the property also offers a partial view of the nearby golf course. Close proximity to an elementary school, marina, + parks, this exquisite home effortlessly combines elegance + convenience. (id:57557)


