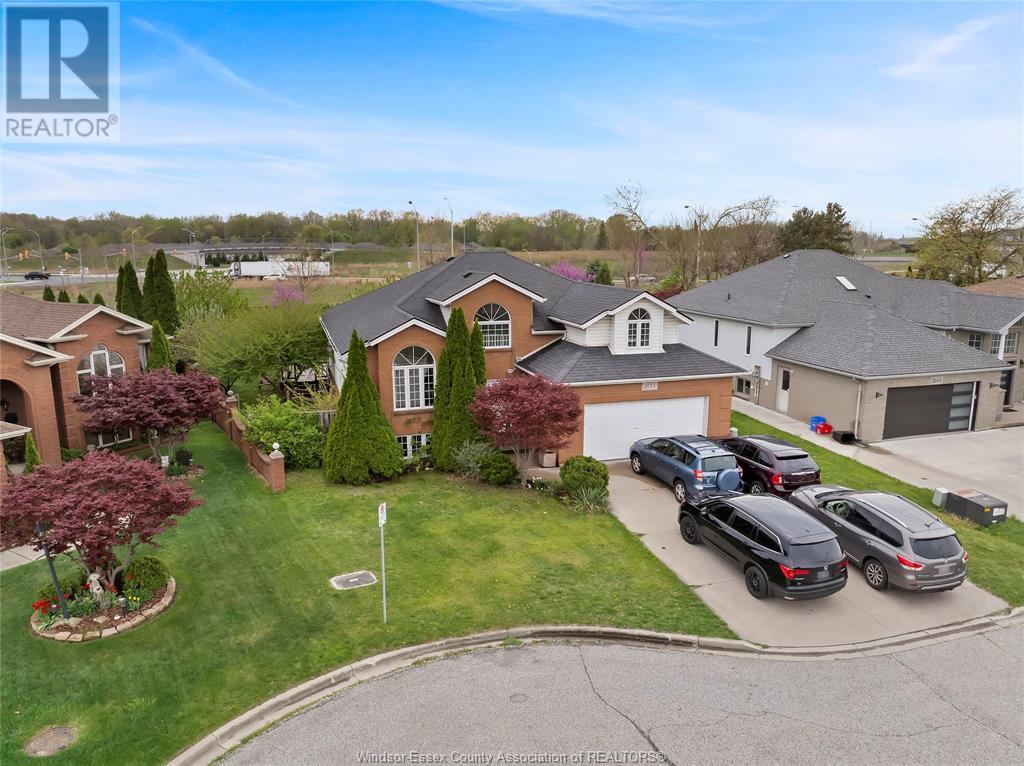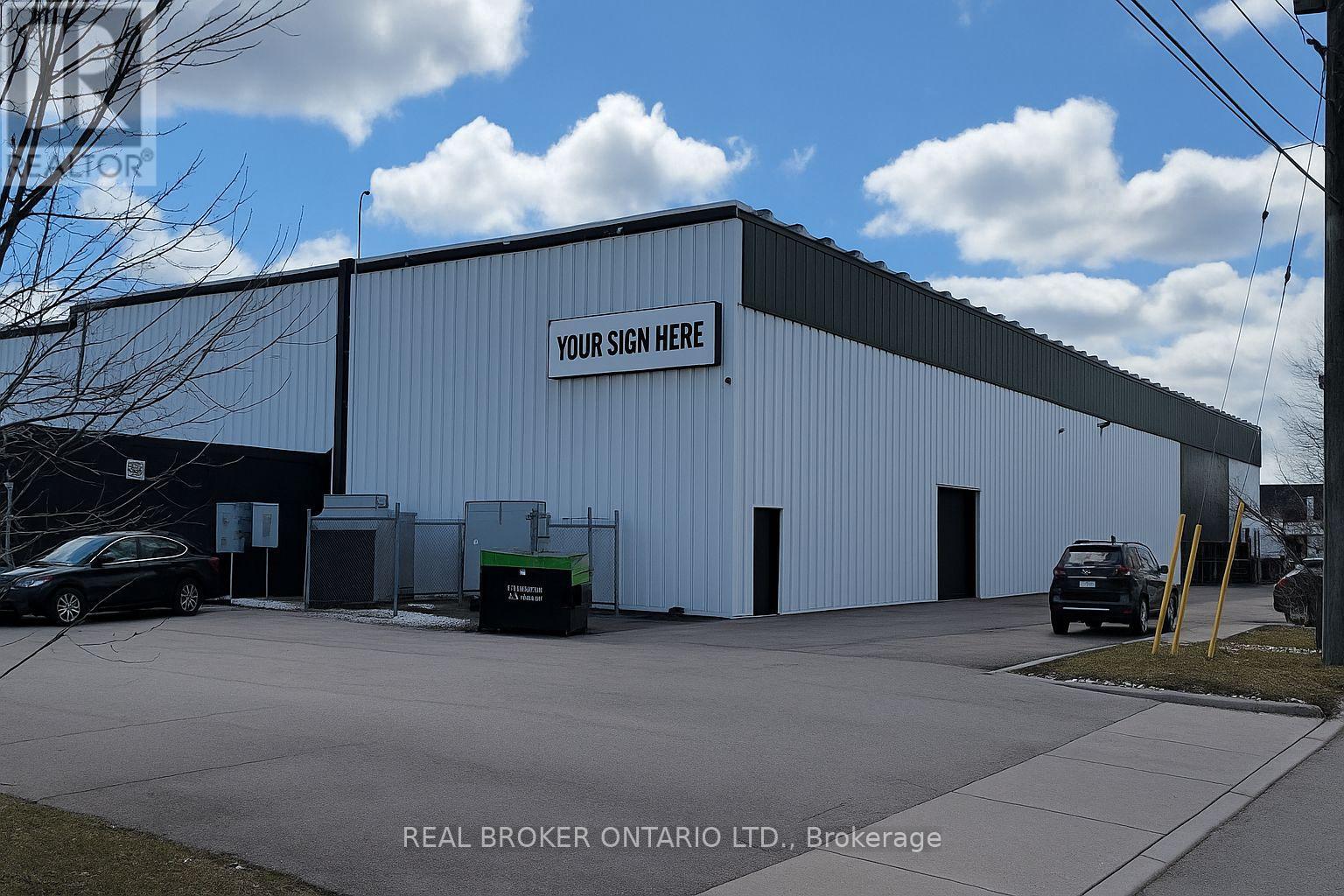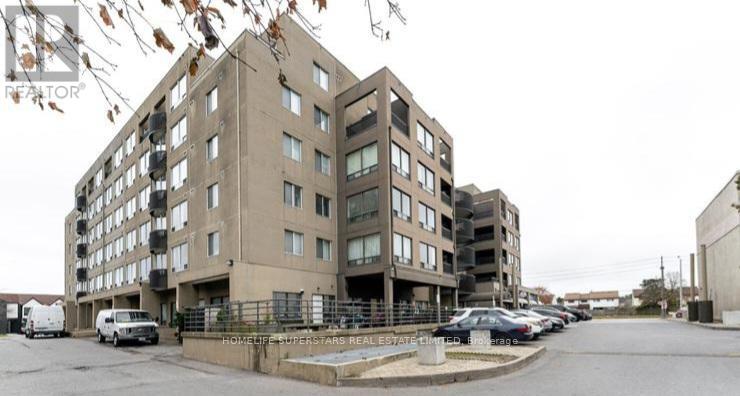236 - 1145 Journeyman Lane
Mississauga, Ontario
Location, Location, Location! Welcome to Unit 236 The Clarkson. This Beautiful 2-Storey Condo Townhome is Everything a Commuter Could Ask For! Newly built in 2022 this Spacious and Modern Condo Town is Just STEPS Away From Clarkson GO with Easy Access to Mississauga MiWay Public Transit & Only 26-Min Express GOTrain Ride to Downtown Toronto's Union Station. The Unit Boasts 1095 sqft of Living Space including TWO Private Balconies. Several Upgrades include Hardwood floors, Quartz Countertops and Large Kitchen Island. 2 Bedrooms, Great for a Small Family Looking for a Place To Call Home. Primary bedroom Includes A 3-Piece Ensuite w. Shower, Study Nook & Private Balcony. Second Bedroom is Spacious with Access to a 4-piece Bath. Main Floor includes An Open Concept Living & Dining Area, 2Pc Powder Room and Main Floor In-Suite Laundry. Don't Miss Out, Book A Showing Today! (id:57557)
540 Stream Crescent
Oakville, Ontario
Modern townhouse approx. 2660 Sqft located in A desirable Oakville Neighborhood Surrounded ByGreen Space/Conservation. Main Level Open Concept Kitchen central island and Huge Covered Terrace, Open Concept Dining And Family Room. 3 Good Sized Bedrooms At Upper Level. Ground Level Can Be Used As Office Or 4th Bedroom With Full Bath. Conveniently Located, Easy Access To Public Transit & Hwy, Walk To King's Christian Collegiate, Minutes To Oakville Hospital, Sixteen Mile Sports Complex. utilities and hot water tank rental are extra. Available from Aug 1. (id:57557)
2653 Preston
Windsor, Ontario
Prepare to be blown away by this beautifully appointed 6 bedroom 3 full bath raised ranch w/ bonus room. Overflowing with potential and natural light this is the home that will fit every need. Looking for a massive single family home with over 3000 sq feet -or a multi family home with separate laundry and a second kitchen and grade entrance? Or a home with income potential - this is the perfect home in the perfect location! Nestled in desirable Bellewood Estates on a quiet cul de sac mins from prestigious schools, the 401, Ambassador bridge, major amenities and shopping. Gleaming hardwood floors lead you to large bedrooms, updated bathrooms and the most picturesque remodeled ensuite. Trendy palettes and tones are used throughout both floors adding character and charm. Lower level features new flooring, bathroom and stunning new kitchen and more pot lights than you can count! Outside is fully fenced with back covered deck perfect for entertaining! (id:57557)
204 Lakeview Shores
Chestermere, Alberta
*** PRICE IMPROVEMENT***Welcome to this beautiful bungalow with front double attached heated garage, nestled in the desirable Lakeview Landing of Chestermere! Boasting a total of 2252.62 sq. ft. developed living space, this home offers a fantastic location close to the golf course, schools, parks/playgrounds, the lake, and shopping. Enjoy quick access to Easthills, Stoney Trail, and East Calgary.Step inside the front foyer and be captivated by the soaring 12'4" vaulted ceiling and abundant natural light illuminating the living room, complete with a cozy gas fireplace. Gleaming hardwood floors guide you past the convenient tiled 2-piece powder room and into the spacious kitchen. Here, you'll find ample cabinetry, elegant quartz countertops, stainless steel appliances, a practical pantry, and a versatile movable center island. The kitchen seamlessly flows into the well-sized dining area.Extend your living space outdoors through patio doors leading to a huge double-tiered deck. This outdoor oasis features an amazing hot tub with an electric raising cover that can even be transformed into a privacy-enhanced space with optional mesh sides. The back deck is equipped with a gas line for your BBQ and a charming gazebo structure with string lights, perfect for adding a propane fire table and creating memorable summer evenings. The low-maintenance artificial turf in the backyard is ideal for pet owners, and a garden shed provides extra storage.Back inside this air conditioned home, the main level hosts a large primary bedroom easily accommodating a king-size bed, complete with a walk-in closet and a luxurious 4-piece ensuite bathroom featuring a separate shower and a jetted tub. Completing the main floor is a second bedroom, currently utilized as an office/den, and a practical mudroom/laundry room with direct access to the insulated and heated double attached garage.Descend to the lower level and discover a spacious family recreation room, highlighted by a custom bar (bar stools, fridge, dartboard, and electric fireplace included!). You'll also find two more generously sized bedrooms, a very large 4-piece bathroom, and a utility room offering abundant storage space with shelving. Don't miss the opportunity to make this wonderful home yours – book your showing today! (id:57557)
1405 Mackenzie Highway
Bella Coola, British Columbia
A 3 bedroom, 2 bathroom, solidly built rancher, with a large 200 amp shop, greenhouse and storage shed on 5.86 acres of park like landscape. This family home has been well maintained. The circular driveway and the front of the house is adorned with mature flowering shrubs, perennials and. ground covers. The large stately cedars stand sentinel. Midway between Bella Coola and Hagensborg, it is adjacent to crown land on the east and close to Walker Island Park. Hiking, biking, walking, climbing, and fishing, are just some of the nearby activities. The marina is a 10 minute drive away. (id:57557)
Upper - 25 Terrace Drive
Hamilton, Ontario
Upper Level 2 Bdrm Bungalow W/ Own Laundry In Desirable Hamilton Mountain Location. Very spacious living and Dining room! 2 Parking Included! 2 Big Bdrms. Both Can W/O To Large Deck. Kitchen W/ Solid Wood Cabinets, Stone Counter & Dishwasher. 4Pc Bathroom W/ Bathtub. Huge Solar Room/Mud Room For Storage. Quiet & Thought-After Central Mountain Area Close To Everything. Walking Distance To Walmart Plaza, Mohawk College, Multiple Bus Routes. No smoking and No pets. The front and backyard are for the tenant's exclusive use. Tenant Is Responsible For Lawn maintenance,grass cutting And Snow Removal. Tenant Pays 60% Utilities. ****Occupancy Date: September 1st. Early move-in may be possible as of August 16th (subject to discussion).**** (id:57557)
2a+b - 5900 Thorold Stone Road
Niagara Falls, Ontario
Fantastic light/heavy industrial unit with 25ft+ clear height near the HWY with up to 5 acres of outdoor storage available. This unit has 25'3" clear height, 1x oversized drive in, 1x truck level, and plenty of power with potential to upgrade. Roughly 15% fully built out office space over two floors. Up to 5 acres of outdoor storage available. Landlord willing to add additional drive-in/truck-level doors as tenant inducement. (id:57557)
1011 Assiniboia Avenue
Grayson, Saskatchewan
READY TO RETIRE TO AN AMAZING COMMUNITY AND FIND YOURSELF IN A BEAUTIFUL PROPERTY? 1011 Assiniboia will check off all the "boxes" that you may be waiting for. 2 bedroom + 3 bath home with 2 separate garages. Please read on... This corner lot 81.50 ' x 200' will amaze you the moment you see it... pictures don't do this place justice. Well treed perimeter and lots of grass and garden (2 plum and 1 apple tree, raspberries) to enjoy the serenity in this Village of Grayson. Solid 1979 bungalow with 1328 sq ft (including the heated breezeway) situated 1 block from the school , this home has been well loved and maintained. Extra insulated workshop 22' x 28' is an added bonus with access from the other street. The attached insulated garage (16' x 26') is separated by the heated breezeway which is a great feature. This area provides you space to enter into the main level or the basement which is not common. The main floor will surprise you with a large utility room and 1/2 bath, a great convenience from the side porch. Enter the kitchen to a "U" shaped kitchen with more than adequate counter , cabinet space and a pantry. The dining room will come with the china cabinet. Relax in the spacious living room , open to the rest of the home. New counter tops and tub surround, flooring in the 4 piece bath. 2 bedrooms on the main floor, 1 being a large primary with "hers" and "his" closets. Plenty of storage to complete this floor. Basement has a nook area with a fridge and counter space, a good place to use it as a dry bar. The family room is inviting to have a NG fireplace and built in cabinets. New carpet through out the main area. 3 piece bathroom has been updated with shower, vanity and toilet. There are 2 other rooms that could be used at your discretion. This home is ready to move into with your decorative ideas to make it yours. Features to include: 100 amp panel, underground sprinklers, Central A/C, central vac, Hot water heater 2025, HE furnace (2005). (id:57557)
803b - 8 Rouge Valley Drive W
Markham, Ontario
Modern 2 bedroom 2 bath located at the heart of Downtown Markham. Expansive 9 foot ceiling, open concept, floor to ceiling windows, B/I appliances and large kitchen island. Enjoy access to an outdoor pool, tennis court, rooftop deck, fitness centre, party room and guest suites. Walking distance to tennis courts, playground, shops, restaurants, grocery store, Cineplex, VIVA and more! Easy access to Hwy 407, Unionville GO station and York University Markham Campus. (id:57557)
317 - 5800 Sheppard Avenue E
Toronto, Ontario
High Demand Location Well Maintained Building Bright & Spacious Layout Updated Eat-In Kitchen With Stainless Steel Appliances Ensuite Laundry Room With Storage Close To Schools, Parks, Community Centre, Centennial College, Shopping, TTC Hwy 401 Don't Miss This Rare Opportunity Living In This Unique 6 Storey Building Mean Community. Each Condo Faces Into A Beautiful Atrium (id:57557)
Rte 11 Abram Village
Wellington, Prince Edward Island
6.5 Acres with Ocean Views Perched on the crest of a hill, this 6.5-acre parcel offers stunning views of the Northumberland Strait. Enjoy the peace and quiet of country living while being just minutes from all amenities. A perfect spot to build your dream home or cottage, where you can watch fishing boats head out for the day?s catch and take in the beauty of the surrounding landscape. A rare opportunity in a truly tranquil setting. (id:57557)
5135 Mcrae Street
Niagara Falls, Ontario
Looking for 3 Bedrooms plus 2 bathrooms in Niagara Falls! Step Back Into History As You Enter This 2 1/2 Story Home.The Main Floor Layout Includes A Sunroom, Living Room, Dining Room, Kitchen, 4 Pc Bath And Family Room, With A Walk Out To Terraced Backyard Oasis With Man Cave Garage. 3 Bedrooms, One Of Which Has A Walkout To A Backyard Balcony, A Bathroom And An Oversized Master Bedroom With Access To The Upper Bonus Loft Area. The Home Is Close To Clifton Hill And Niagara Falls. (id:57557)















