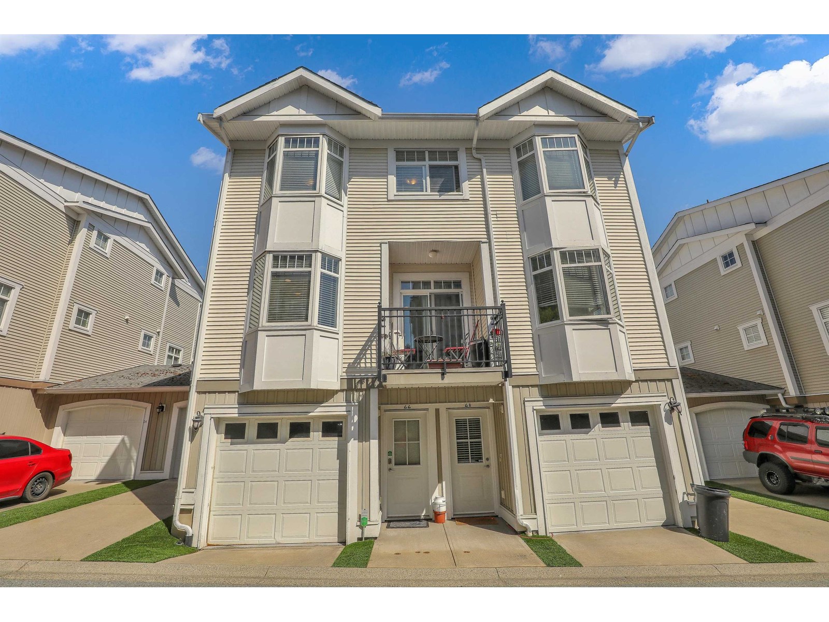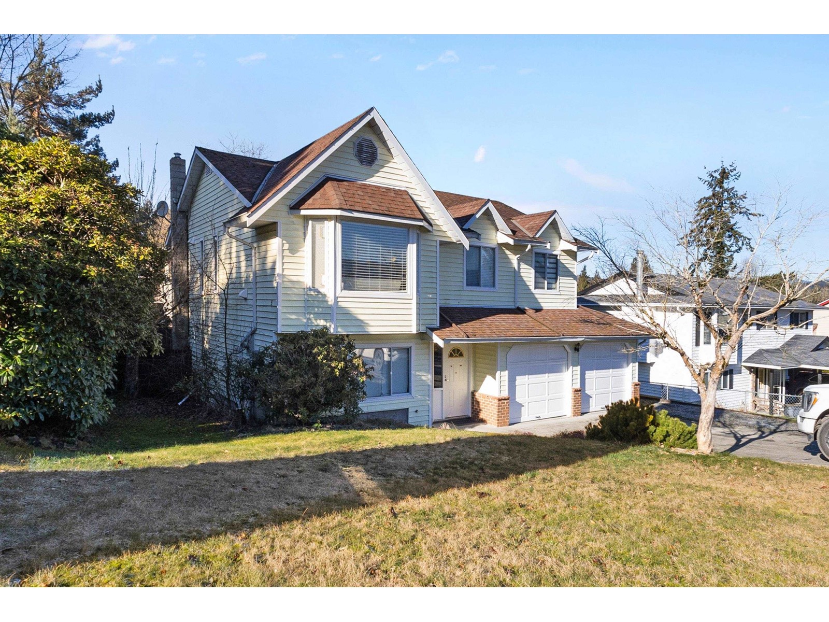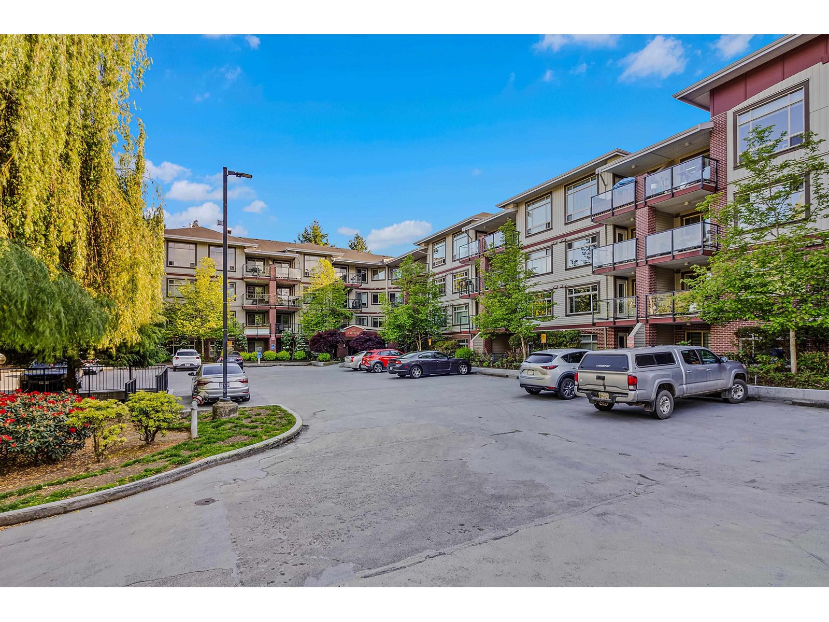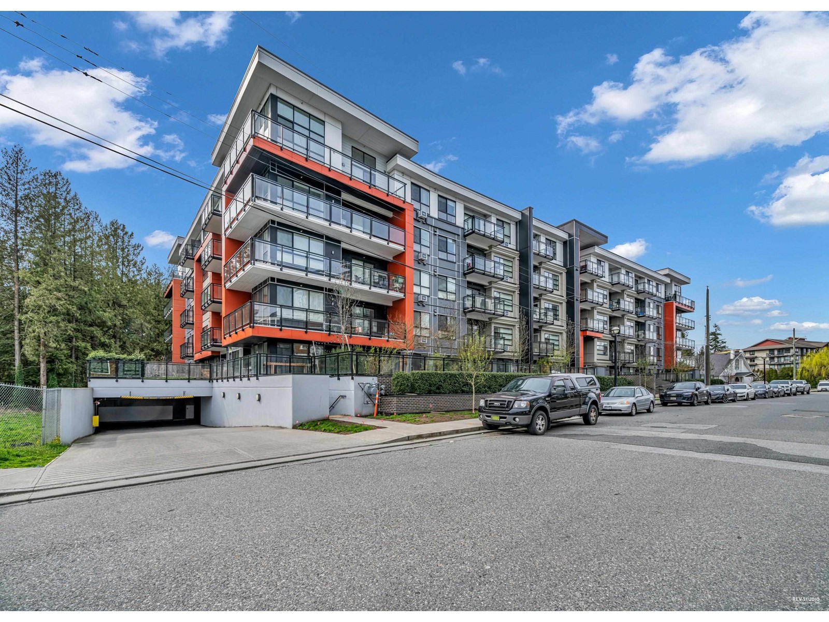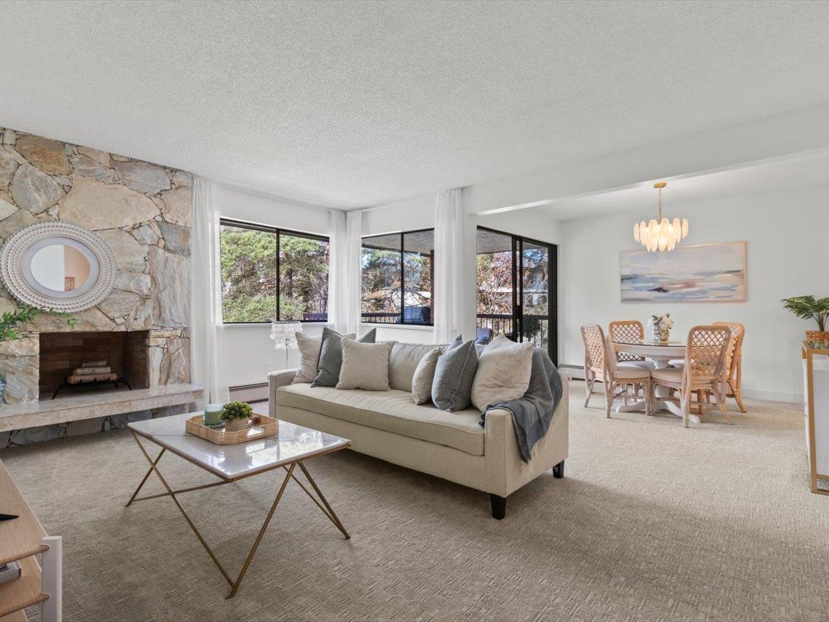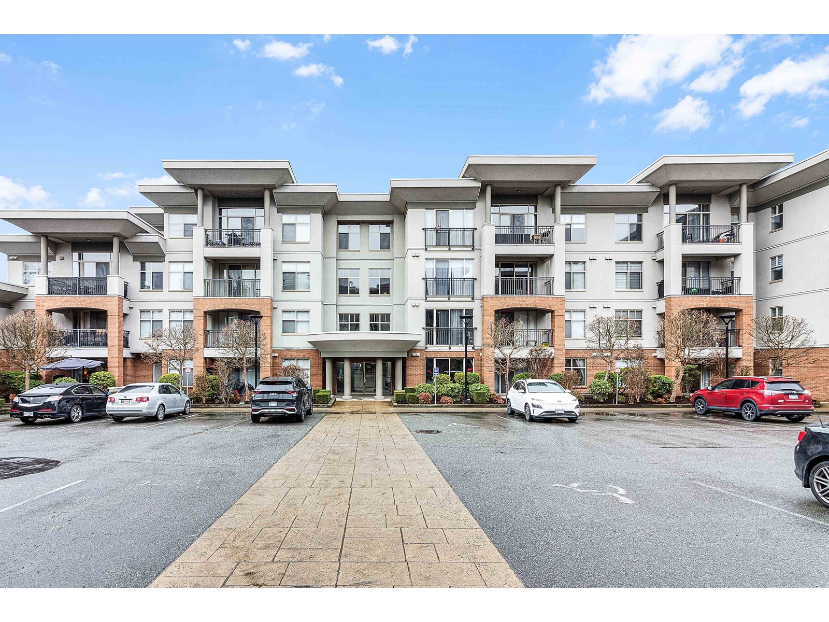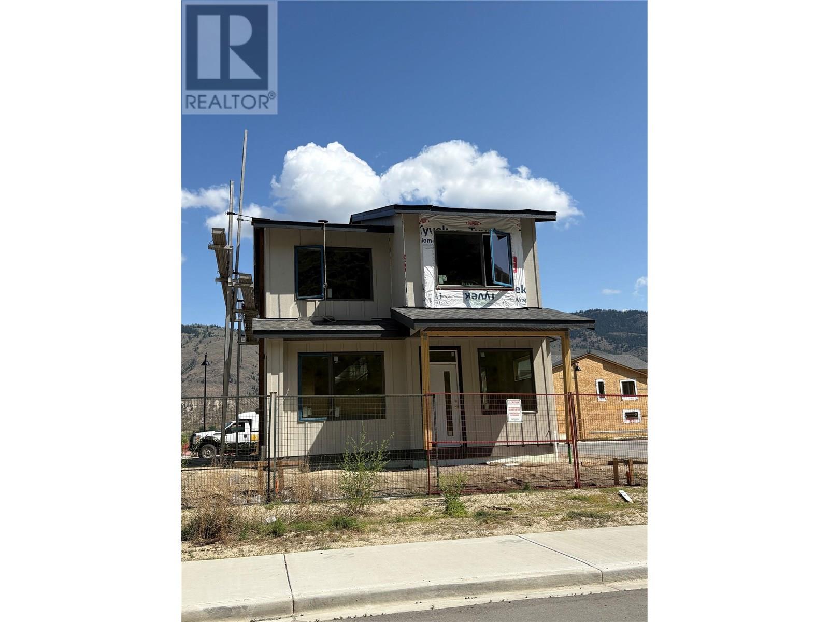815 - 20 O'neil Road
Toronto, Ontario
Welcome to Luxurious Living in The Stylish Rodeo 2! This Stunning South West facing 656 sqft unit boasts 9-foot ceilings and an Oversized Balcony with Incredible UNOBSTRUCTED panoramic views of The City & CN Tower! Floor-to-ceiling windows flood the space with natural light, enhancing the elegant design and luxury finishes throughout. TWO BEDROOMS and TWO Full Bathrooms and a Contemporary Kitchen Located In The Heart Of Shops At Don Mills. Award-winning amenity spaces include an elegant lobby, 24-hour concierge; Indoor lounge, party room dining, and kitchen bar lounge. Fitness centre, sauna, and swimming pool with lounging deck, hot tub, outdoor lounge, and barbecues. Enjoy The Amenities Within Walking Distance! Additional features include one locker and one parking spot.Close To Transit, DVP, and Downtown Toronto. Connected to great shopping, fine dining, schools, parks, library, and Don Mills Civitan Arena. TTC and Future LRT are at your doorstep. Minutes to Hwy DVP/401. One parking and one locker included. (id:57557)
22 19551 66 Avenue
Surrey, British Columbia
A great find in Clayton's Manhattan Skye! This townhome offers unbeatable value, privacy, and location. Duplex-style unit shares one wall only. Features 3 beds, 2.5 baths, a 3-level with tandem garage, extra storage, and EV charger. Main floor has open living & dining room and a kitchen with granite counters, newer fridge & microwave (under 1 yr), plus space for eating area or small den. Upstairs offers 3 beds, incl. a primary with Mt. Baker views, walk-in closet, and 4-pc ensuite. Newer washer/dryer, hot water tank (2019), laminate flooring (3 yrs) and brand new carpet on stairs and hallway. Close to schools, parks & Willowbrook Mall. Amenities: clubhouse & gym. (id:57557)
8221 Miller Crescent
Mission, British Columbia
This beautiful renovated family home is situated in an excellent neighborhood, just two blocks from the school. It offers plenty of space for outdoor activities and is fully fenced for privacy. Inside, the home features four bedrooms and three bathrooms, with two cozy gas fireplaces to keep things warm and inviting. The large double garage provides ample space for your cars, boat, and motorcycle, with additional RV parking available. Did I forget to mention it's Development Potential?The property is nicely landscaped, with a central firepit that adds a touch of charm to the outdoor space. A spacious deck completes the backyard, making it perfect for entertaining or relaxing. With all of these great features, this home is truly a must-see! OPEN HOUSE Sunday, June 22 btw 1-3pm. (id:57557)
335 2233 Mckenzie Road
Abbotsford, British Columbia
Welcome to Latitude! This upper level, Jr 2 Bedroom condo boasts expansive floor plan and extra large windows to let in lots of natural light! Featuring a large primary bedroom and a walk in closet, a spacious second room, an electric fireplace in the living room, and spacious area to host all your gatherings. Latitude offers an in-house gym, meeting room, pool table, and two guest suites. Condo comes complete with 1 Parking spot, and an extra large storage unit. Within walking distance to UFV, Abbotsford Entertainment Centre, McCallum Junction for great restaurants and coffee shops, and close Highway 1 access at Sumas Way and McCallum Road. Don't miss out on the great opportunity, Call today for your private showing! Open House: June 21/June 22: 1 PM-3 PM! (id:57557)
3273 264a Street
Langley, British Columbia
WOW below assessed value! Homeowners motivated! Total Square footage reflects the Detached 753 sq ft 2br unauthorized suite with separate appliances including washer, dryer & hot water as a mortgage helper and the finished patio! Well maintained 3 bedroom, 2 bathroom rancher on a quiet street. Spacious master bedroom has shower ensuite and other 2 generous size bedrooms. The kitchen has slate flooring, countertops and large island all with granite, stainless steel appliances in an open concept with spacious eating area adjacent to the living room with stone gas fireplace. French doors from the kitchen lead to enclosed patio and huge 200' storage shed. Elegant trim, crown Moulding, baseboards, and laminate flooring are throughout the home. (id:57557)
508 5485 Brydon Crescent
Langley, British Columbia
Top Floor, Modern exterior combined with open concept living and exceptional finishing interior. This top floor one bed room features high-quality laminate flooring, tile, gourmet style kitchen, Quartz countertops, stainless appliances and in-suite washer and dryer. Central location, close to downtown Langley, and steps away from restaurants, parks, schools. shops and public transit. You can see Mt.Baker in your bedroom and balcony. 5 minutes to Willowbrook mall, near Newlands Golf and Country Club. 16 Visitor parkings. (id:57557)
302 1379 Merklin Street
White Rock, British Columbia
Welcome to The Rosewood - a well-maintained and friendly complex in the heart of beautiful White Rock! This top-floor, corner suite offers the perfect blend of comfort and convenience. Ideally situated just a short, level stroll to charming local boutiques, cafes, restaurants, farmers market & public transit. This 2bed/2bath condo is bright & spacious with a private open-air patio. Updates since 2023 include new carpets/flooring, stove, lighting, bathtub/shower enclosures & paint. In-suite laundry room can accommodate a stand up freezer. Bonus: Impressive oversized 12'x7' storage locker. 1 dog or cat allowed. Experience the best of coastal living in White Rock, known for its vibrant seaside charm. Don't miss this fantastic opportunity to own in one of the area's most desirable locations! (id:57557)
410 33546 Holland Avenue
Abbotsford, British Columbia
"Welcome to this beautifully maintained 2-bedroom, 2-bathroom gem! Featuring an open-concept layout with abundant natural light, this home offers a spacious living area perfect for entertaining. Retreat to the primary suite with a private bath and generous closet space. Enjoy outdoor living with a charming balcony.Gorgeous top floor suite with soaring ceilings. Bright North facing suite has a skyline view and overlooks quiet Holland Street. Covered sundeck for relaxing in comfort. Conveniently located near shopping, dining, and highway 1. Don't miss this move-in-ready opportunity-schedule your showing today!" (id:57557)
71 16561 17a Street
Surrey, British Columbia
Discover life at Hazelwood by Hungerford Properties! This thoughtfully crafted townhome features 3 bedrooms and 3 bathrooms. The main level showcases soaring 9-foot ceilings, a spacious living room, and a modern open-concept kitchen equipped with premium stainless steel KitchenAid appliances, a gas range, and a stylish powder room. Upstairs, enjoy three well-appointed bedrooms, two full bathrooms, and a convenient laundry area. The lower level offers a tandem two-car garage. Residents also enjoy access to a private clubhouse with a basketball court, gym, and BBQ area. Located just moments from Grandview Corners, Morgan Crossing, the Aquatic Centre, and the brand-new Ta'talu Elementary School. Open house Saturday June 7, 202 2-4 pm (id:57557)
644 25 Avenue Nw
Calgary, Alberta
Welcome to this brand-new luxury infill built by MOON HOMES. On a highly desired, quiet, tree-lined street in the heart of Mount Pleasant, offering thoughtfully curated living across all three levels. This stunning 5-bedroom home showcases soaring 10-foot ceilings on the main floor, high-end finishes, elegant architectural details, and premium craftsmanship throughout.Step through a grand arched front entry into a spacious foyer that sets the tone for the timeless interior design. The open-concept main floor blends classic elegance with modern style, featuring floor-to-ceiling wainscoting, rich hardwood floors, and oversized windows that flood the space with natural light. The dining area is anchored by a designer chandelier, while the chef’s kitchen is a true showstopper—featuring a massive quartz island, built-in Frigidaire Professional Series appliances, a custom slat hood fan, bar fridge, and extensive cabinetry with pull-out storage. LED toe kick and cabinet lighting throughout the kitchen—including under floating shelves and inside glass-front uppers—adds both function and drama. The living room centers around a beautifully tiled gas fireplace, and large sliding patio doors open to a rear concrete patio, offering seamless indoor-outdoor entertaining. The mudroom includes bench seating and coat hooks, leading to a stylish powder room with a floating vanity and pendant lighting. A dedicated home office with a built-in desk and under-lit floating shelves sits just off the entry.Upstairs, wainscoting continues up the stairs and into a bright hallway filled with natural light. The luxurious primary bedroom features nearly 15-foot vaulted ceilings, cozy carpet, a statement chandelier, a feature wall with full wainscoting, and three upper transom windows that flood the room with even more sunlight. The walk-in closet includes custom shelving with pull-outs and motion-sensor LED lighting in the shelving. The spa-inspired ensuite boasts a barn door entry, dual van ities, a freestanding soaker tub, tiled rainfall shower with bench, in-floor heating, ambient lighting under the cabinets and mirrors, and a private toilet area. Two additional bedrooms each offer walk-in closets and share a 4-piece bath. The upper floor also includes a spacious laundry room with LG appliances, a folding counter, storage cabinets, a deep sink, and a linen closet located near the bedrooms.The 2-bedroom basement legal suite (subject to permits & approval by the city) includes a private side entrance, full kitchen, large rec room, a modern 4-piece bathroom, and laundry with a built-in sink. With finishes matching the main home, it’s perfect for guests, extended family, or future rental income.Located just steps from Confederation Park, Mount Pleasant Pool, top-rated schools, and only 5 minutes to downtown. Finished with a detached 2-car garage and paved alley access. (id:57557)
16864 Gatzke Road
Oyama, British Columbia
Pride in ownership shines in this one owner Oyama home enveloped in 5 acres of privacy with beautiful panoramic views of Kalamalka Lake. From the driveway, you enter the Grand Foyer to the lower level. Laundry off foyer plus a large storage/shop area directly off the double garage. The open design of this home boasts a large kitchen overlooking the family room with a gas fireplace. The formal dining room and living room both with beautiful, oversized windows take full advantage of the views. A large sundeck off dining room and a smaller covered deck from the breakfast nook. The main also includes the primary bedroom which includes a 4 pc ensuite and overlooks Kal Lake along with 2-bedrooms, and a full bathroom. A separate entrance to the 1-bedroom self-contained In-Law Suite. Bedroom, Kitchen, Bathroom and Living Room c/w views. For the energy conscious family, this great home has two furnaces. A gas forced air with central air plus efficient wood burner furnace. The exterior area around the house has plenty of RV and/or storage areas. At the front there is a lawn area with a fire pit. House water system is a private licensed community co-op system with a lake intake and fed into an upper reservoir then gravity fed to the homes in this subdivision. Have your agent arrange a private viewing. (id:57557)
3580 Valleyview Drive Unit# 108
Kamloops, British Columbia
Introducing the very first single-family home in Somerset at Orchards Walk—an exciting opportunity to own a brand-new detached home at an unbeatable price point. Thoughtfully designed for comfort and convenience, this home includes everything you need: full appliance package, custom window blinds, air conditioning, and a fully landscaped yard. As one of the first homes in this new neighbourhood, you’ll also enjoy exclusive access to the Orchards Walk Community Centre, adding even more value to your everyday lifestyle. Built by an award-winning builder, this home marks the beginning of affordable, quality living in Kamloops. These first builds offer introductory pricing that won’t last long—making now the perfect time to get in early. Don’t miss your chance to be among the first to call Somerset home. Contact Tracy Mackenzie today to learn more or book your private showing. (id:57557)


