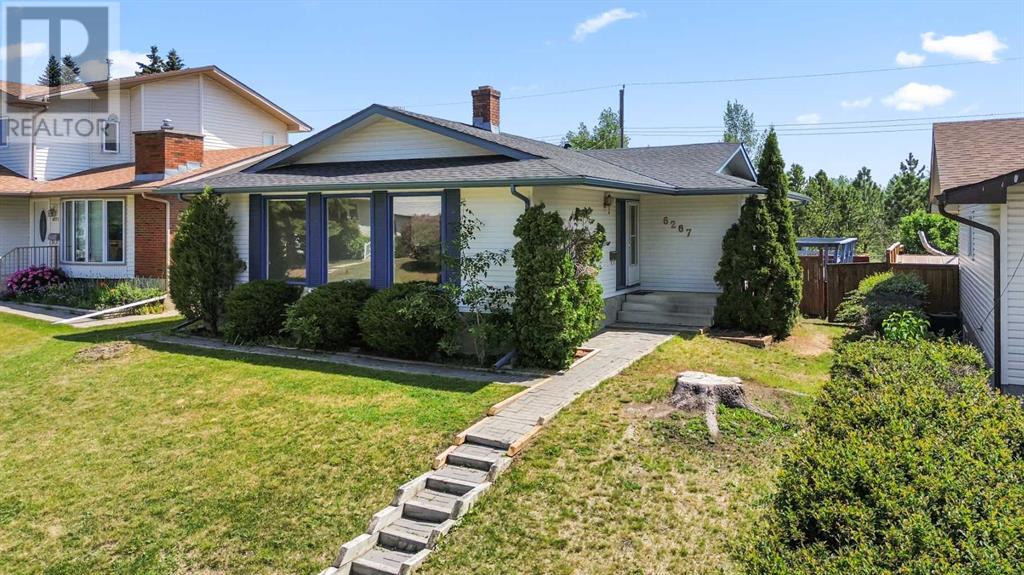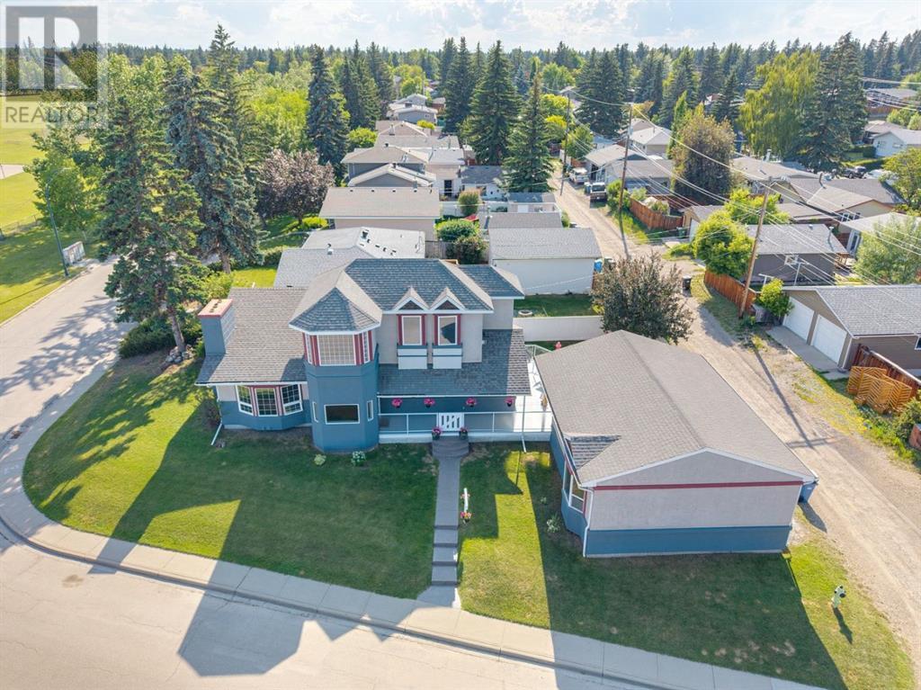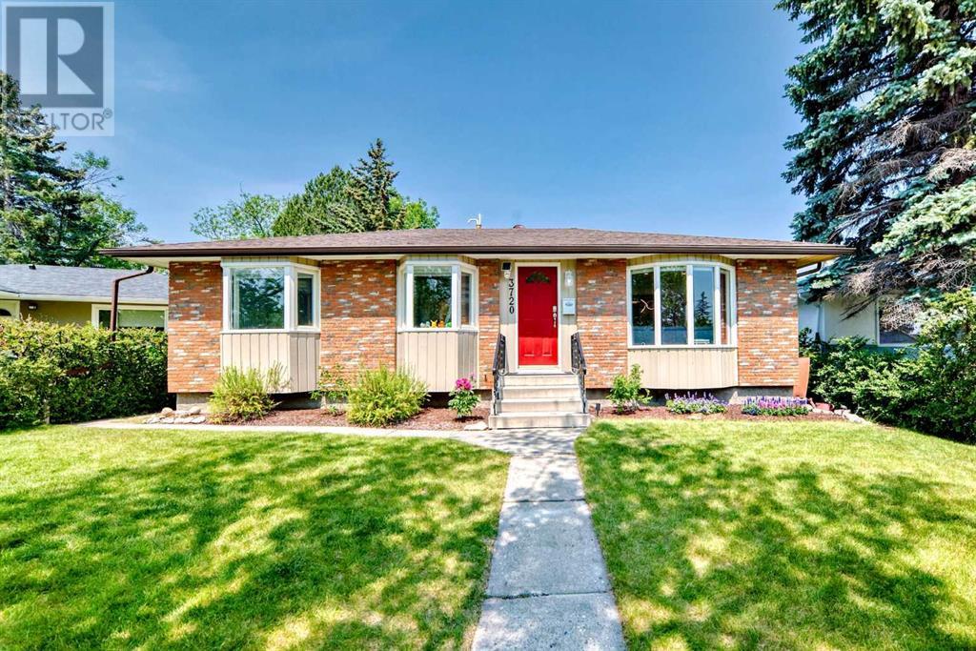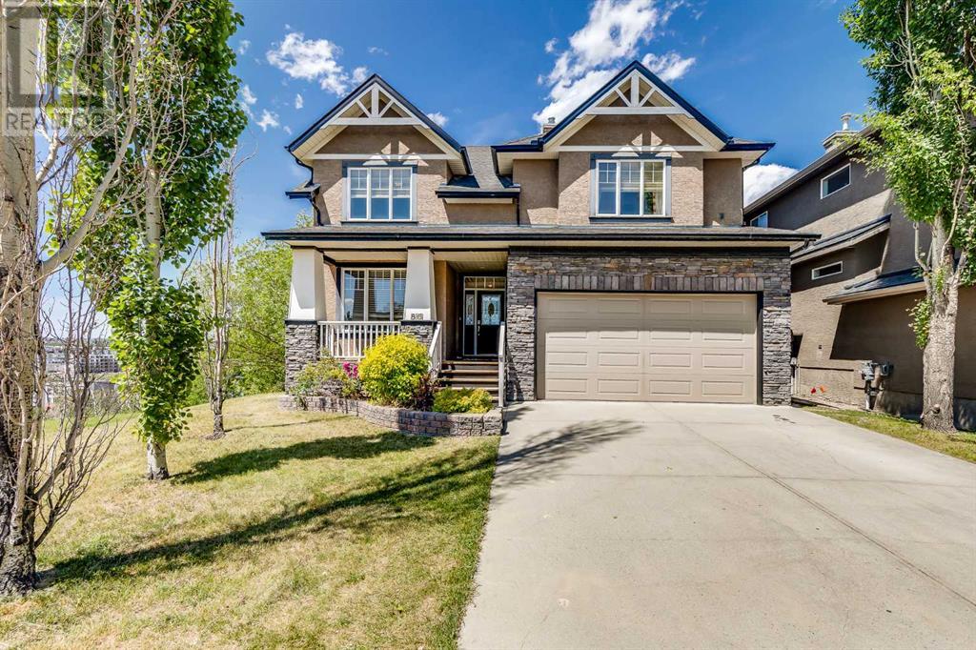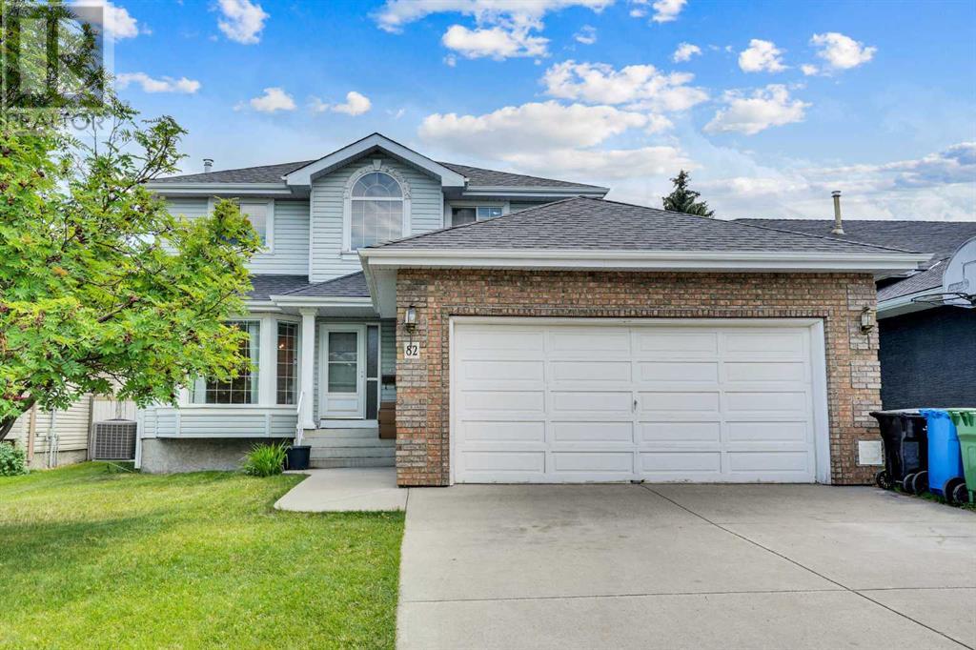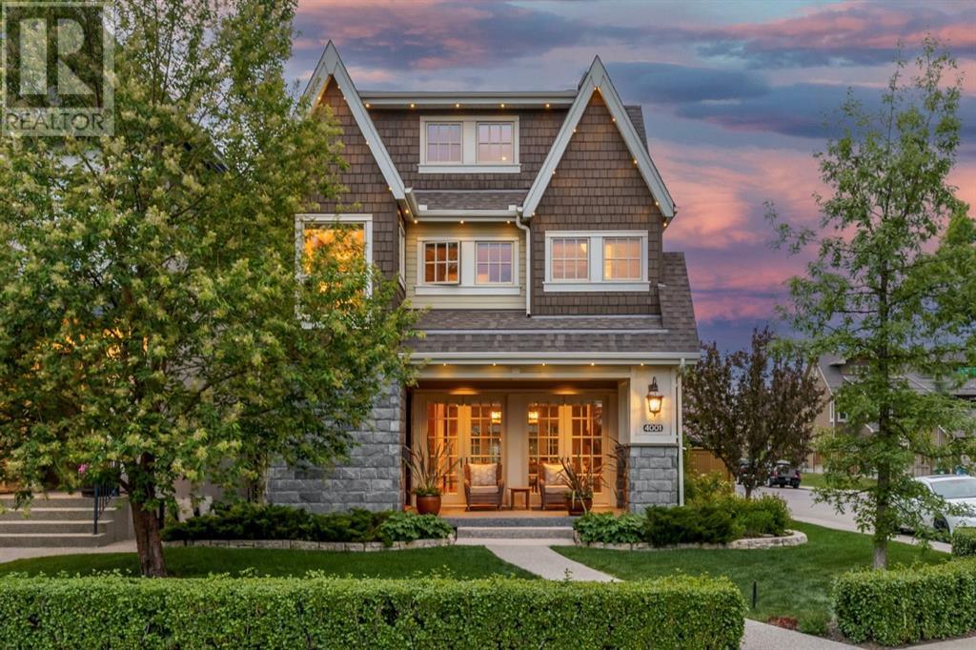440 23 Avenue Nw
Calgary, Alberta
Welcome to this stunning, newly built semi-detached home in the highly sought-after community of Mount Pleasant! Situated on a tranquil street, this meticulously designed 2-storey home boasts modern elegance and luxurious upgrades that will exceed your expectations. Step inside and be greeted by warm oak hardwood floors flowing through the bright dining room with designer lighting. The heart of the home is the chef-inspired kitchen, complete with striking granite countertops and a double waterfall island that seamlessly blends beauty and functionality. Equipped with high-end Bosch appliances, including a 5-burner gas cooktop, built-in oven and microwave, and a sleek chimney-style hood fan, this kitchen is a dream come true for culinary enthusiasts. The living room is centred around a sophisticated gas fireplace, with 8-foot sliding doors that flood the space with natural light and lead to a private deck – ideal for indoor-outdoor entertaining. A thoughtfully designed mudroom with built-in cabinetry and a chic powder room feature gleaming tile floors, creating a perfect balance of style and durability. Upstairs, enjoy the airy feel of 9-ft ceilings and a bonus area, perfect for a work-from-home setup. This level features three generously sized bedrooms, each with custom walk-in closets. The primary suite is a true sanctuary, featuring a coffered ceiling, a spa-like ensuite with a freestanding tub, heated floors, and a walk-in shower with a bench. Conveniently located on this level, the laundry room includes an LG washer and dryer, ample storage, and a sink. The fully finished basement extends the living space with a bright recreation room, complete with a wet bar and space for a wine cooler or fridge and a lovely built-in desk area for the kids. A large bedroom with a walk-in closet and a luxurious full bathroom make this level perfect for guests or additional family members. The mechanical room is well-equipped with a 75-gallon hot water tank and roughed-in in-floor heating. Outside, the oversized double garage is insulated and ready for an EV charging station, with 200-amp service and roughed-in gas heating. Nestled in the vibrant community of Mount Pleasant, this property offers unparalleled access to amenities. Walk to the nearby elementary school and enjoy the attached park, or take a leisurely stroll to Confederation Park, just 15 minutes away. With shopping, dining, and public transit close by, this home offers the perfect combination of convenience and community charm. Don’t miss the opportunity to make this exceptional property your forever home! (id:57557)
6267 Silver Springs Hill Nw
Calgary, Alberta
20K PRICE REDUCTION!! Sitting at a high point, on a quiet dead-end street, this upgraded mid century home has the size and location you need! With over 2500 sq. feet of developed living space, a newly constructed illegal basement suite, parking for up to 8 vehicles and/or pad for a large Winnebago, heated oversized double garage, and backing onto a gorgeous green space reserve that serves dog walkers, nature enthusiasts; and has all the outdoor sporting facilities you can think of, this home has it all! Location, size and amenities! Inside the 1350 sq. ft. main floor you'll find a massive living room with gigantic west facing windows that over look the street below; a nearly 400 sq ft kitchen, upgraded with white quartz and cupboards, new SS appliances, and a stacked laundry for your convenience. 3 generous bedrooms, an ensuite and 4 piece bathroom finish the main floor. A separate entrance leads to the basement illegal suite which boasts a good 1200 sq feet and includes full kitchen, 3 piece bath, 2 HUGE bedrooms with egress windows, and a den. There's also a good sized dining/play area thrown in. The back yard has a huge wrap-around deck, stone patio, and a exceptional 3 car concrete parking pad. Throw in a heated, drywalled 24 x 22 garage and parking will never be a problem here. The home comes with a BRAND NEW ROOF, BRAND NEW FURNACE, fresh paint, new carpets and upgrades mentioned earlier. A green space behind the home buffers all traffic and is an aesthetic treat for the eyes. Foot paths for dog walkers lead eventually to the endless paths of the Silver Springs mountain/river view escarpment. A short walk leads to the Botanical Gardens, tennis courts, soccer and baseball fields and more. Live upstairs and rent down! (id:57557)
18, 7900 Silver Springs Road Nw
Calgary, Alberta
Looking for a spacious town house with an attached garage and basement in the sought after neighborhood of Silver Springs? Look no further. Updates include newer hardwood flooring, carpets, hot water tank, FURNACE June 2025, garage door, bathroom fans and kitchen renovation. The main floor features a bright and spacious living room with a floor to ceiling natural stone fireplace. The updated kitchen has white shaker cabinets, stylish subway tile back splash, stainless steel appliance package, main floor laundry and breakfast nook leading to your private back deck. The dining area features a built-in wet bar and over looks the open concept living room with soaring VAULTED ceilings. Don't forget the 2 pc powder room. Upstairs you will find a large primary bedroom with a 2 pc en-suite, 2nd bedroom and 4 pc main bathroom with large tub with newer tile surround. There is a den/office area open to the main floor. The fully developed lower level has a flex space that can be a family room/office/3rd bedroom. The OVER sized single garage has a new garage door and lots of extra storage plus a drive way for extra parking. This is a pet friendly complex that needs board approval. Silver Springs has lots to offer including schools, shopping, easy access to down town and urban parks and pathways. This is a very well taken care of and well run complex. (id:57557)
71 Sackville Drive Sw
Calgary, Alberta
Welcome to this beautifully maintained and extensively updated four-level split, perfectly situated on a large corner lot in the heart of Southwood. Boasting nearly 2,200 sq ft of developed living space and 1,657 sq ft above grade, this home offers exceptional functionality, warmth, and character throughout.Inside, you’ll find 9 foot ceilings on the main floor and the master suite. There are four bedrooms—three up and one down—ideal for families or those seeking multi-generational living. A separate entrance provides future potential for a secondary suite (subject to city approval).The heart of the home is the custom kitchen, showcasing endless built-ins, solid hickory wood cabinetry, abundant storage, wiring for under-cabinet lighting, and even a rough-in for a future garburator. There is an office nook off the kitchen. Rich hardwood flooring flows through most of the home, adding warmth and elegance.Relax in the cozy family room with a wood-burning fireplace, or unwind in the luxurious primary suite, complete with a gas fireplace, walk-in shower, jetted tub, in-floor heating, and 5-piece ensuite.Additional features include:•Oversized double garage with 10-ft ceilings and gas line rough-in•Two fireplaces: wood-burning in family room, gas in primary bedroom•On-demand hot water system•Furnace upgraded with a new motor and motherboard•LED lighting throughout most of the home•Stucco exterior•Large wrap around and covered front porch and sunny back patio•Arctic Spa hot tub included Located directly across from a park, schools, and the Southwood community centre, this Southwood location offers unbeatable convenience in a family-friendly setting. Close to shopping, minutes to Southcentre Mall, grocery stores, medical clinic, library and more. Don’t miss this unique opportunity—homes like this are rarely available! (id:57557)
281 Hillcrest Road Sw
Airdrie, Alberta
Welcome to this exceptional semi-detached home located in the sought-after community of Hillcrest in Airdrie. Boasting one of the largest floor plans on the street, this impressive WALKOUT property offers a perfect blend of space, style, and functionality. Total of 2133 sqft of developed living space. Step inside to discover 9-foot ceilings that enhance the open and airy feel of the main level. The well-appointed kitchen features granite countertops, a large central island that’s perfect for meal prep and casual dining, a pantry, and stainless steel appliances.The main living and dining areas are bright and spacious, with large windows offering views of the green space.Upstairs, you’ll find a spacious primary bedroom retreat featuring a walk-in closet and a beautifully upgraded 5-piece ensuite complete with a soaker tub, walk-in shower, and dual sinks—offering a spa-like experience at home. Two additional generously sized bedrooms, a full bathroom, and convenient upper-floor laundry complete this thoughtfully designed level.The professionally finished walk-out basement offers incredible versatility—perfect as a cozy entertainment area, guest space, or additional family room. With a separate entrance leading to a covered patio and a fully fenced backyard, it’s an ideal spot for hosting gatherings or simply enjoying your own private outdoor space.Located in a family-friendly neighborhood close to parks, green spaces, schools, shopping, and commuter routes—this home is a rare opportunity that checks all the boxes.Don’t miss out! Book your showing today and discover why Hillcrest is one of Airdrie’s most desirable communities! (id:57557)
3720 36 Avenue Sw
Calgary, Alberta
Welcome to Rutland Park – Where Inner-City Living Meets Suburban Comfort! This beautifully upgraded 5-bedroom, South facing bungalow offers over 2,070 sq ft of developed living space on a large lot in a quiet cul-de-sac. Located minutes from Downtown Calgary, Mount Royal University, Glenmore Park, top-rated schools, shopping and transit, this home offers both convenience and lifestyle. Enjoy the peaceful, tree-lined streets of this family-friendly neighborhood with mature landscaping and excellent curb appeal. Main Floor Features: •Bright open-concept layout with modern upgrades throughout •Renovated kitchen with quartz countertops, smart gas stove, built-in cabinetry, and large pantry •Spacious living and dining area with bay window providing ample natural light •Bonus sunroom/family room with vaulted ceilings, skylights, and gas-assisted wood-burning fireplace •3 bedrooms, including a primary with bow window and generous closet space •French doors off the sunroom open to the backyard, perfect for supervising children playing in backyard or entertaining Fully Developed Basement: •2 additional bedrooms with large windows and closets •Newly finished 3-piece bathroom with elegant fixtures •Oversized rec room—ideal for home theatre, gym, or games •Custom built-in nook for wine storage or media center •Large laundry room with sink, Energy Star washer/dryer (steam) •Two high-efficiency furnaces, on-demand tankless hot water heater, and Culligan water softener •Smart dual-zone heating with Nest-style thermostats for optimal energy control • Huge additional storage providing heated storage area for deep freezer, sports gears, paint and other weather sensitive items. Outdoor Living: •Private 20’ x 12’ deck perfect for summer BBQs and entertaining •Newly built Oversized 23’ x 23’ detached garage with 9’ door, epoxy f looring, built-in shelving, and perimeter lighting •EV charger ready with 220V outlet & smart garage door opener •Exterior gas-assisted fireplace—great for s’mores and cool evening gatherings •Spacious backyard—ideal for kids, pets, sports, or winter activities Location Highlights: •4 min to Airport Playground (Currie Barracks) •5 min to Mount Royal University •6 min to Westbrook mall, Signal hill centre or Westhills Towne Centre •8 min to North Glenmore Park •8 min to Downtown (West End) Additional upgrades include new flooring, fresh paint, upgraded windows, and modern recessed lighting. Move-in ready and meticulously maintained, this home offers everything today’s buyer needs in one of Calgary’s most desirable inner-city communities. Book your private showing today—homes like this in Rutland Park don’t last long! (id:57557)
1726 Broadview Road Nw
Calgary, Alberta
This charming 2½ storey home offers over 2,900 SF of beautifully developed living space—including a top-floor loft with private balcony. Ideally located across from a quiet park and playground, this inner-city gem is just a short stroll to the Bow River pathway, perfect for joggers, cyclists, or anyone who enjoys a more relaxed pace along the water. Trendy shops and restaurants are also within walking distance, and quick access to Memorial Drive and Kensington Road makes commuting downtown or escaping the city a breeze.Inside, the main floor features an open-concept layout with a bright living room anchored by a natural gas fireplace, a generous dining area, and a stylish galley kitchen with modern white cabinetry, white appliances (including built-in oven), a centre island with built-in electric range, and a dining nook. A rear door leads out to a spacious deck and concrete patio—ideal for summer entertaining. And there’s a detached double garage with alley access.Upstairs, the primary suite is a quiet oasis with vaulted ceiling, walk-in closet, 3-piece ensuite, a Juliette balcony and its own fireplace. A second bedroom, laundry and full 4-piece bathroom complete the second floor. On the top level, a sunny loft with private balcony offers flexibility as a home office, den, or guest room. The fully developed basement adds even more versatility, with a large rec room, an additional bedroom, and a 3-piece bathroom.Recent upgrades include newer carpet, the complete removal of Poly-B plumbing in favour of PEX, and a high-efficiency furnace installed in 2024. With its prime location and thoughtful updates, this is a rare opportunity to own a beautiful home in one of Calgary’s most desirable neighbourhoods. (id:57557)
143 Waterford Heights
Chestermere, Alberta
OPEN HOUSE! August 2, 2025 12:00pm-3:00pm August 3, 2025 2:00pm-5:00pm! Welcome to this beautiful 2-storey detached home offering functional, family-friendly living space in the vibrant and growing community of Waterford, Chestermere. This north-facing home enjoys consistent natural light throughout the day, while the south-facing backyard is perfect for sunny afternoons, BBQs, and outdoor gatherings. Inside, you'll find a thoughtfully designed layout featuring 3 spacious bedrooms, 2.5 bathrooms, and a double detached garage. The main floor boasts an open-concept living and dining area, enhanced by large windows, and durable LVP flooring. The modern kitchen features quartz countertops, full-height cabinetry, stainless steel appliances, an island, and a generous pantry.Upstairs, the primary suite offers a peaceful retreat with a private ensuite, walk-in closet, and abundant natural light. Two additional bedrooms share a 4-piece bathroom, and the upstairs laundry room adds everyday convenience and separation between rooms. The unfinished basement provides a prime opportunity for future development—whether it’s a home gym, media room, or guest suite.Outside, enjoy a well-maintained backyard with a deck ideal for relaxing in the summer evenings. Directly in front of the home, a scenic walking path and serene pond invites peaceful strolls and connection with nature. Located just one block from upcoming commercial developments, and only minutes from Chestermere Lake along with East Hill Shopping Centre (Walmart, Costco, Cineplex), this home offers the perfect balance of modern living, natural beauty, and investment potential. (id:57557)
86 Springborough Green Sw
Calgary, Alberta
OPEN HOUSES: Aug 2nd & 4th, 2 - 4 pm. This is your opportunity to live in the sought-after enclave of Springborough located in Springbank Hill. Welcome to this exceptional custom family home offering over 4500 sq ft of developed living space complete with walk-out basement & huge pie lot. This beautifully crafted home will impress the most discerning buyer with its soaring ceilings & expansive windows that allow natural light in throughout the day. At the front of the home is a lovely front veranda that is perfect for enjoying a morning coffee. Stepping inside, you’re greeted with a large entryway & open concept main floor that showcases the seamless flow of living between the dining, family & kitchen areas & creates both a warm & bright feeling throughout. At the heart of home is a spacious gourmet kitchen equipped with stainless steel appliances, granite countertops, a huge island, large walk-in pantry & a bright breakfast nook. The adjoining 2-story family room is anchored by a beautiful fireplace surrounded by built-ins & overlooks the landscaped backyard blending style & function for everyday living & entertaining. The formal dining room is both intimate & inviting which allows the flexibility to have both formal & informal get togethers. The expansive deck off the breakfast nook has mountain views, Duradeck & glass railing, is perfect for summer evenings with room for furniture, a gas line for a BBQ & stairs to a lower deck & the yard below. Completing the main floor is a private home office, large mudroom/laundry room with lots of built-ins & guest powder room. Upstairs, the expansive primary bedroom is a luxurious retreat featuring room for a king bed, a spa inspired ensuite with double vanity, separate make-up counter, soaker tub, separate shower, separate toilet room, linen closet & walk-in closet with organizers. Two additional well-sized bedrooms, a full bathroom & a spacious bonus room with extensive built-ins & wet bar complete the upper leve l. The sunlit lower level walk-out is a bright, open entertaining area with a second fireplace, room for a pool table, has a 4th large bedroom, full bathroom, flex room that is perfect as a yoga/workout area or gaming room & has plenty of room for storage. With access to a private covered lower patio that leads to a beautifully landscaped yard, this home is perfect for family living & entertaining year-round. Completing the fenced yard is a stone patio, underdeck storage, shed, raised gardens, irrigation, wiring for a hot tub & tucked away fire pit. The oversized attached double garage & long driveway provide plenty of storage & parking for larger families. In addition, this home comes with 2 a/c units & central vac throughout. Recent upgrades include: new carpet, 2 furnaces, 2 hot water tanks & 2 a/c units. This prime location is close to schools, Aspen Landing, Westside Rec, transit, parks, playgrounds, paths, outdoor rinks, ball diamonds & is in the heart of a wonderful community. (id:57557)
82 Edgevalley Close Nw
Calgary, Alberta
Close to Edgemont School, Tom Baines School, and one of the top-ranking high schools-Sir Winston Churchill. Nestled on a quiet street in the heart of sought-after Edgemont, this beautifully maintained 5-bedroom, 3.5-bathroom home offers over 3,000 sq.ft. of living space and an ideal floor plan for family living and entertaining. Step inside to a welcoming living room highlighted by a large bay window that fills the space with natural light. Continue into the dining room, which seamlessly flows into an open-concept kitchen and a cozy second living room. The main floor also features a versatile flex room ideal as a home office or guest bedroom, offering flexibility to suit your lifestyle. Enjoy your morning coffee or summer BBQs on the sunny south-facing deck and backyard that backs onto a serene green space with walking path, a truly peaceful setting.Upstairs, you’ll find FOUR generously sized bedrooms, including the primary retreat with an ensuite featuring a jetted soaker tub and separate shower. The upper level offers ample space for the whole family.The finished basement adds even more living space with a spacious family room, the 5th bedroom, a full bathroom. The large storage space with shelving is perfect for organizing seasonal items.Maintenance and upgrades: new basement and bathroom floor, furnace (2013), A/C (2013), roof & siding (2012), 2 hot water tanks, etc. Don’t miss this incredible opportunity. Contact your favorite Realtor to book a showing today! (id:57557)
2139 Luxstone Boulevard Sw
Airdrie, Alberta
Welcome to 2139 Luxstone Blvd. This well-maintained, air-conditioned home features generous living spaces, including four bedrooms, three and a half bathrooms, a bonus room, a fully finished and permitted basement, and a spacious, sunny west backyard. The main floor features 9' ceilings and gleaming hardwood floors that lead you through the open-concept layout. A gas fireplace adds a modern touch to the living room, while the kitchen is equipped with ample cabinetry, a gas stove, and a functional flow into the dining area. From here, the patio door opens onto a large deck—perfect for enjoying summer evenings or hosting BBQs. Working from home is easy, as a dedicated main-floor office and a convenient powder room complete this level. Head upstairs, where you will find a wide stairwell with an open bannister and high ceilings providing an airy feel. The primary bedroom features a spacious walk-in closet and en-suite bathroom. Two additional bedrooms are bright and spacious, and a large bonus room offers the perfect space for family movie nights or a play area. An additional full bathroom and laundry add convenience to this level. The fully finished, permitted basement adds flexibility. It features a large recreation room, a fourth bedroom, a full bathroom, and a handy prep area with additional storage. Whether you're hosting guests or just needing extra space, this level has great potential. Additional features include central air conditioning, an epoxy-coated garage floor, fresh paint and roof and siding (2014). With nearby schools, parks, walking paths, and all the conveniences of Airdrie minutes away, don't miss your chance to make this wonderful property yours! (id:57557)
4001 18 Street Sw
Calgary, Alberta
Discover an unparalleled masterpiece crafted by award winning Laratta Homes, where timeless European elegance meets modern sophistication in this breathtaking luxury residence with over 4600 sq ft of development. Nestled on one of the best streets in the vibrant Altadore community, this architectural gem is steps away from chic wine bars, artisanal coffee shops, gourmet restaurants, and boutique shopping, offering the perfect blend of urban convenience and serene luxury.Step into a world of refined beauty with a bright, open main floor boasting 9.5’ flat ceilings, intricate crown moulding, and site-finished 1/4 sawn oak hardwood floors that exude warmth and grandeur. Four sets of French doors seamlessly connect the living and dining areas to the outdoors, flooding the space with natural light. At the heart of the home discover a chef’s dream kitchen, anchored by a grand granite-topped island, custom-milled cabinetry, and top-tier Wolf, Jenn Aire, and Miele appliances, designed for both culinary artistry and effortless entertaining with a large dining area and a welcoming seating space with gas fireplace.The Primary Retreat is a calming sanctuary, featuring gleaming hardwood floors, a lavish 6-piece ensuite with a soaker tub and steam shower, and generous walk-in closet with convenient laundry room access. 2 additional bedrooms are on the second level with a shared bathroom. Elevate your lifestyle with over 850 sq.ft. of third-floor lounge and home office space, perfect for work or play with a wet bar and amazing storage. The lower level is an entertainer’s haven, complete with an included 92” TV with theatre sound, a second wet bar, a potential gym/yoga room, a fourth bedroom with the fifth bathroom, and abundant storage. The yard has been professionally designed and maintained with in ground irrigation, hedges and fencing and multiple seating areas for entertaining. The detached double garage is fully finished and heated with a paved rear lane.This is more than a home—it’s a statement of luxury and sophistication in one of Calgary’s most coveted neighborhoods. There is simply too much to list, so seize the opportunity to live where style, comfort, and convenience converge. Schedule your private tour today! (id:57557)


