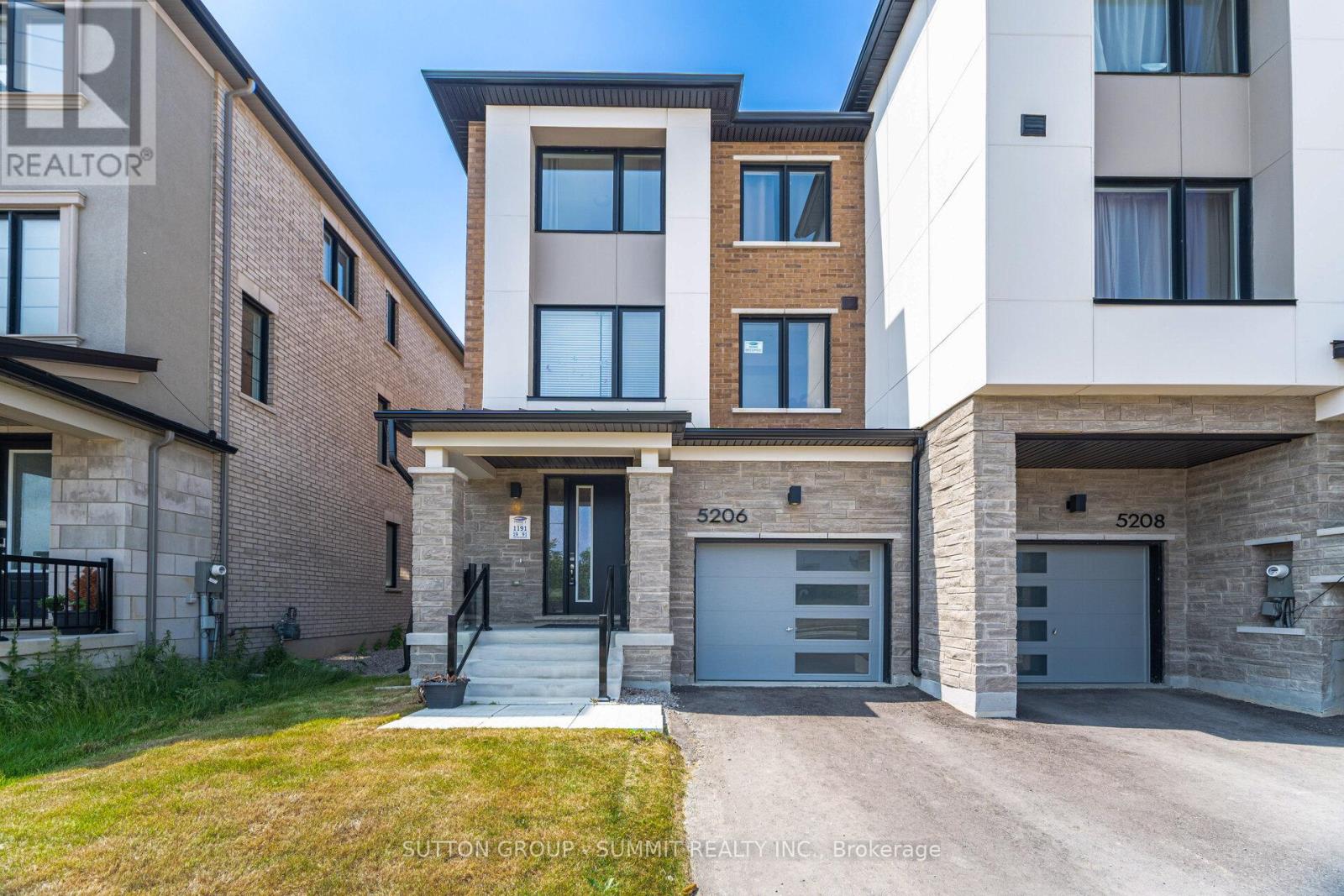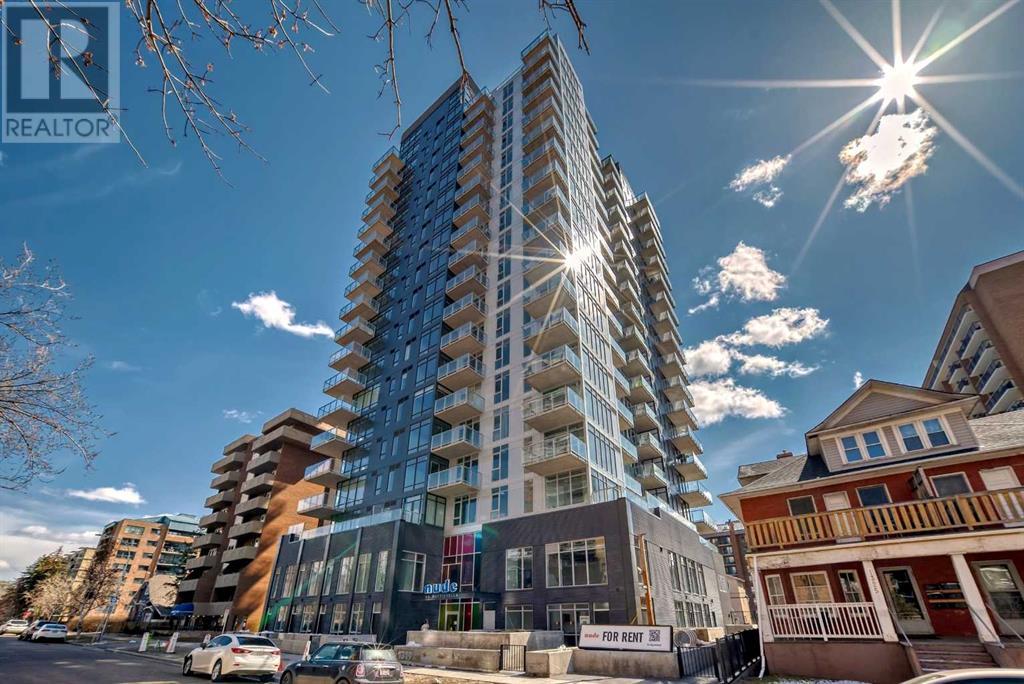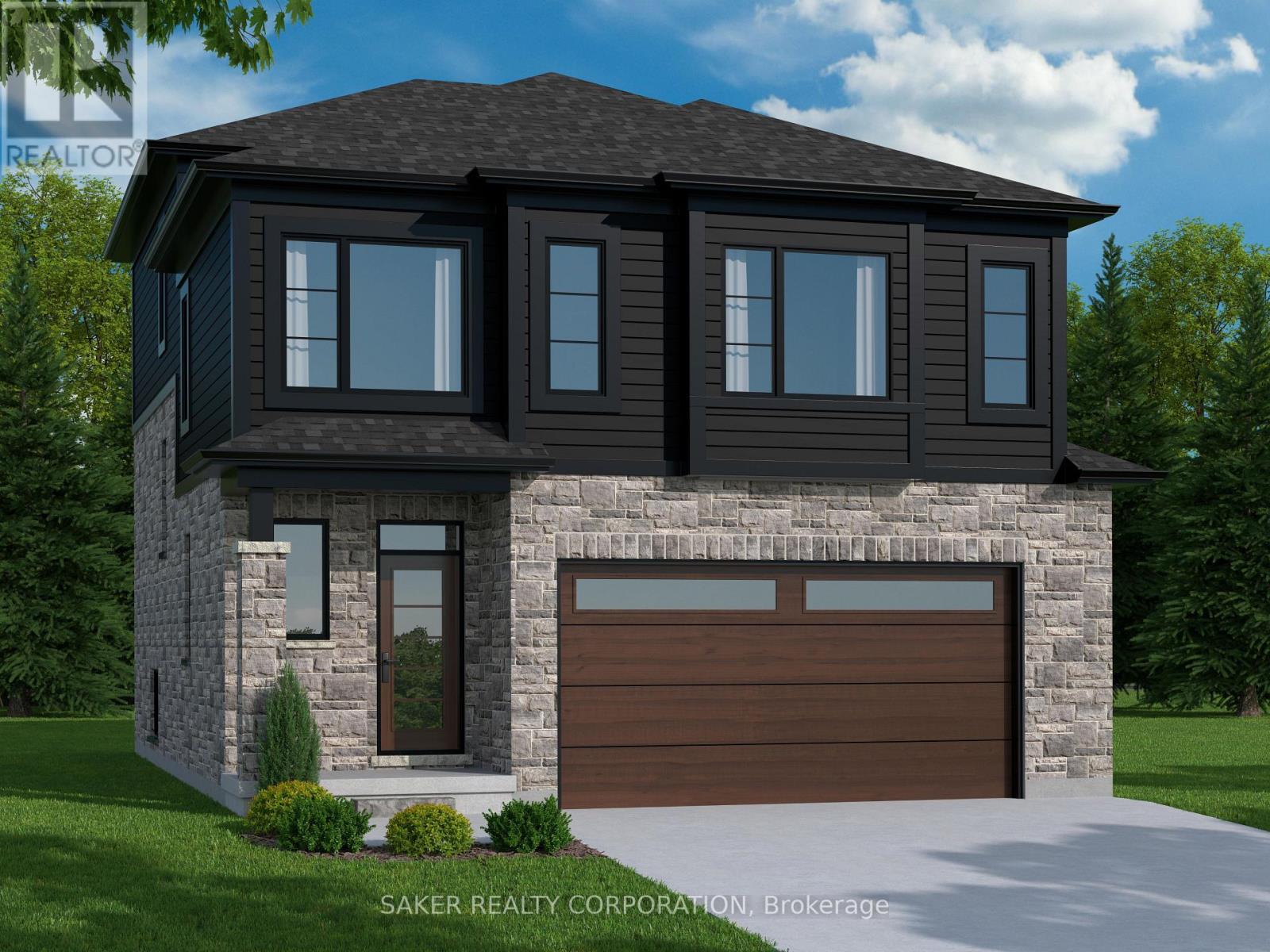12 - 5625 Oscar Peterson Boulevard
Mississauga, Ontario
Wow Beautiful Very Bright, Lots Of Natural Light, 2 Bedroom, 3 Washrooms, In Prime Churchill Meadows Neighborhood, Open Concept Layout, Kitchen With Granite Counter, Back Splash, S.S. Appliances, Two Balconies, Close To Shopping Centre, Transit, Library, Schools, Hospitals& Hwy. No Smoking. No Pets. (id:57557)
5206 Viola Desmond Drive
Mississauga, Ontario
Freehold Townhome in Prime Mississauga Location! Welcome to 5206 Viola Desmond Dr, a modern 3-storey freehold end unit townhome featuring 3 spacious bedrooms and 2 full bathrooms. This newly built home offers a functional layout with 9-foot ceilings, engineered hardwood flooring throughout, a hardwood staircase, and granite countertops. The open-concept design is perfect for both everyday living and entertaining. An unfinished basement provides ample storage or future potential. Located near Ninth Line and Eglinton, you're just minutes from Churchill Meadows Sports Park, community centres, Credit Valley Hospital, UTM Mississauga campus, GO Transit, Hwy 407, shopping, and more. A rare opportunity to own a never-lived-in, fully upgraded home in one of Mississauga's fastest-growing communities. (id:57557)
1803 - 385 Prince Of Wales Drive
Mississauga, Ontario
Gorgeous Home In The Heart Of Square One Area, Unobstructed Stunning East View With Large & Open Balcony. Bright & Spacious 1 Bedroom Layout! Visitors Parking, 24 Hrs Security, Exceptional Amenities Include Indoor Pool, Media Lounge, Fitness Centre, Home Theatre, Bbq. Steps To Sheridan College, Square One Mall, Transit, Living Art Centre, Cineplex, Library, Ymca And City Hall. Minutes To Hwys. (id:57557)
Main And Second Floor - 1620 Howat Crescent
Mississauga, Ontario
Welcome to Lorne Park living! This newly renovated main and upper level home offers the perfect blend of style, function, and space to grow. Boasting four generous bedrooms, two full bathrooms, and a convenient powder room on the main floor, this sun-filled property is move-in ready. Youll love the thoughtful layout a sunken den with oversized windows, separate family and dining rooms, and a bright living space ideal for entertaining or everyday life. The modern kitchen opens to a walk-out deck and partitioned backyard perfect for relaxing or summer gatherings. Large closets, plenty of storage, and ensuite laundry ensure convenience at every turn. Located on a quiet residential street, just minutes from top-rated schools, beautiful parks, shopping, Port Credit GO, and quick QEW access for an easy downtown commute. A rare opportunity to lease a spacious and beautifully updated home in sought-after Lorne Park! 2 Parking spots for upper unit, 2 on opposite side are for basement (id:57557)
1010, 1319 14 Avenue Sw
Calgary, Alberta
If you're looking for a new asset with the potential for cash flow, this studio condo in NUDE by Battistella is it. Located on the west side of the Beltline - where new builds are rare - this 2024-built condo checks the boxes for short-term and long-term rental income. Inside, you’ll find the design today’s renters want: cool & modern aesthetic, 9.5ft exposed concrete ceilings, polished concrete floors, and floor-to-ceiling windows showcasing stunning views of the downtown skyline and Calgary Tower. The open-concept layout is compact and efficient, with in-suite laundry, a full 4-piece bathroom, central A/C and a balcony complete with a gas hookup. There are also rooftop social spaces: kitchen, bathroom, games room with pool table, and 360° city views - big perks for guest experiences and listing photos. The building is Airbnb and short-term rental compliant and only steps from the Sunalta C-Train station. The area has a strong rental demand and a low vacancy rate (~2.5%). It’s very well-managed by a reputable company and constructed by Battistella, a trusted local boutique developer known for quality builds. Whether you self-manage or use a management company, this unit is plug-and-play for Airbnb or long-term leases. Turn the key and start generating income! (id:57557)
Upper - 74 David Street
Brampton, Ontario
Step into a bright and inviting home in one of Brampton's most established and welcoming communities, ideally located near Mill St N and Rosedale Ave W. This peaceful residential pocket is known for its quiet streets, mature trees, and close-knit atmosphere. Conveniently positioned just a short distance from Brampton's downtown core, you'll have quick access to the GO Station for smooth daily commutes. Spend your downtime exploring local favourites like Gage Park, The Rose Theatre, and the Peel Art Gallery, or enjoy shopping and essentials at nearby Shoppers World and Brampton Corners. Surrounded by parks, walking trails, schools, and transit routes, this upper-level space offers both comfort and accessibility. With a private entrance and spacious layout, its a great option for anyone looking to enjoy all that this vibrant area has to offer. (id:57557)
120 William Duncan Road
Toronto, Ontario
Fantastic huge ending-unit townhouse with lots of windows, full with nature light, 5 brms, all w/i closet, 4 bathrooms at each level, big patio at entrance, 3 balcony, hardwood floor throughout, free shuttle bus to downsviewsubway, walk to parks & trails & commnity center. Step to yorkdale mall, costco, mins to ttc/york u/hwy 401/airport. (id:57557)
Lower - 74 David Street
Brampton, Ontario
Welcome to this well-maintained home nestled in one of Brampton's most charming and mature neighbourhoods, just steps from Mill St N and Rosedale Ave W. This location offers the perfect blend of peace and convenience, surrounded by tree-lined streets and family-friendly vibes. You're just minutes from downtown Brampton, with easy access to the GO Station, making commuting a breeze. Enjoy being close to Gage Park, the Rose Theatre, and Peel Art Gallery for weekend strolls or cultural outings. Shoppers World and Brampton Corners are nearby for all your retail and grocery needs, and there are plenty of dining options ranging from cozy cafés to popular local restaurants. With a private entrance, comfortable interior, and prime access to everything Brampton has to offer, this unit is a fantastic place to call home. (id:57557)
2916 - 30 Shore Breeze Drive
Toronto, Ontario
Spectacular Spacious 2 Bedroom Split Design with 2 Bathroom Both South East View of the City and South West View of the Sunset. The water views are beautiful. Floor to Ceiling Windows,offering tons of natural light, Open Concept Living/Dining, Great for Entertaining, Functional Kitchen with Breakfast/Cocktail Counter, Hardwood Throughout, Large Primary, with Ensuite and walk/out to terrace. Wrap Around approx. 300 s/f Terrace, fantastic for morning coffee or evening tea. Parking/Locker. Amazing Amenities, Salt Water Pool, Exceptional Rooftop Views,Party Room, Sauna, Concierge, Steps to Highways, 20 minutes to Downtown, Transit, Bike/Walking Paths, Waterfront Trails. (id:57557)
104 - 150 Sabina Drive
Oakville, Ontario
Welcome to this spacious 940 sq. ft. southwest-facing unit built by award-winning home builder Great Gulf Homes, offering a bright and open-concept floorplan with 9.5 ft ceilings and floor-to-ceiling windows that flood the space with natural light. Featuring two generously sized split bedrooms for privacy, including a primary suite with a 3-piece ensuite and walk-in closet. The versatile den can function as a dedicated home office or a formal dining area to suit your lifestyle. Enjoy a sleek, modern kitchen with granite countertops, a large center island, and extra pantry storage perfect for everyday living and entertaining. Step out onto your large private terrace with unobstructed city views. Ideally located close to Hwy 403, 407, QEW, and minutes to GO Transit and Oakville Transit. Surrounded by top retailers, restaurants, and everyday amenities. Quiet street with close access to the major roads. (id:57557)
2613 Queen Street
Strathroy-Caradoc, Ontario
***MODEL HOME NOW FOR SALE*** FULLY FINISHED BASEMENT WITH SEPARATE ENTRANCE! 5% OFF FRIST TIME BUYER REBATE* Perfect In-Law Suite Setup Dont miss this opportunity to own Banman Developments stunning 1837 sq. ft. model home, now available for sale! This spacious 4-bedroom, 3-bathroom two-storey home features a fully finished basement with its own private entrance an ideal setup for in-laws, guests, or future rental potential. Step inside and be impressed by the open-concept main floor, featuring 9 ceilings and elegant engineered hardwood flooring throughout. The kitchen is a showstopper with custom GCW cabinetry and sleek quartz countertops in both the kitchen and all bathrooms. Upstairs, the private primary suite offers a luxury ensuite and a massive walk-in closet, creating the perfect retreat. The lower level features nearly 9 ceilings, oversized windows for natural light, and a separate entry from the garage providing privacy and flexibility. (id:57557)
534 Regent Street
Strathroy-Caradoc, Ontario
5% OFF FRIST TIME BUYER REBATE* MOUNT BRYDGES (TO BE BUILT) " THE BEACH" 1,884 sq. ft. | 3 Bed | 3 Bath | 2-Car Garage Welcome to Timberview Trails in Mount Brydges, proudly built by Banman Developments! Introducing The Beach bright and modern 2-storey home offering 1,884 sq. ft. of beautifully designed living space with 3 bedrooms, 3 bathrooms, and a spacious 2-car garage. The main level features an open-concept layout with 9 ceilings and engineered hardwood flooring throughout. The kitchen showcases custom cabinetry by GCW and elegant quartz countertops, also included in all bathrooms for a cohesive, upscale finish. The private primary suite is thoughtfully separated and features a luxury ensuite with a massive walk-in closet perfect for relaxing in style. The lower level offers nearly 9 ceilings and oversized windows, providing plenty of natural light and great potential for future development. With Banman Developments, premium upgrades are included no extra costs for the high-end features you want. Check out our spec sheet for the full list of exceptional finishes that come standard. *(picture of Model home) (id:57557)















