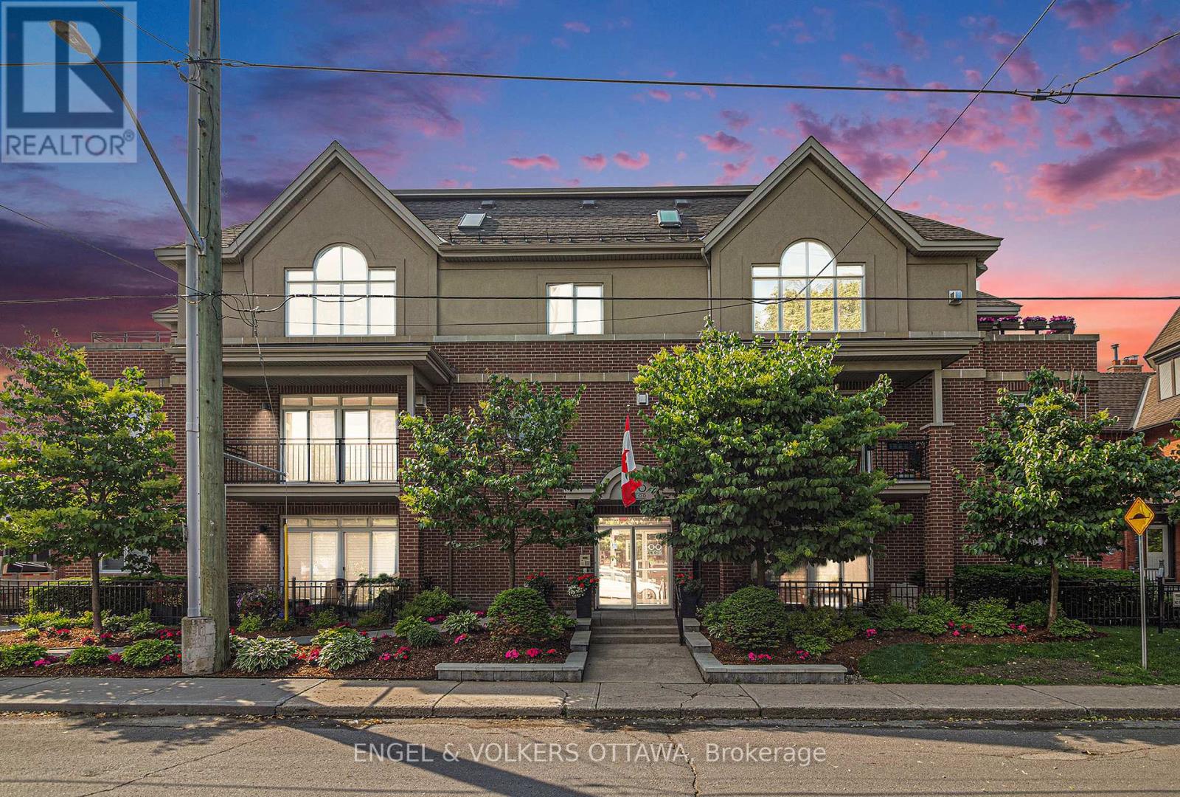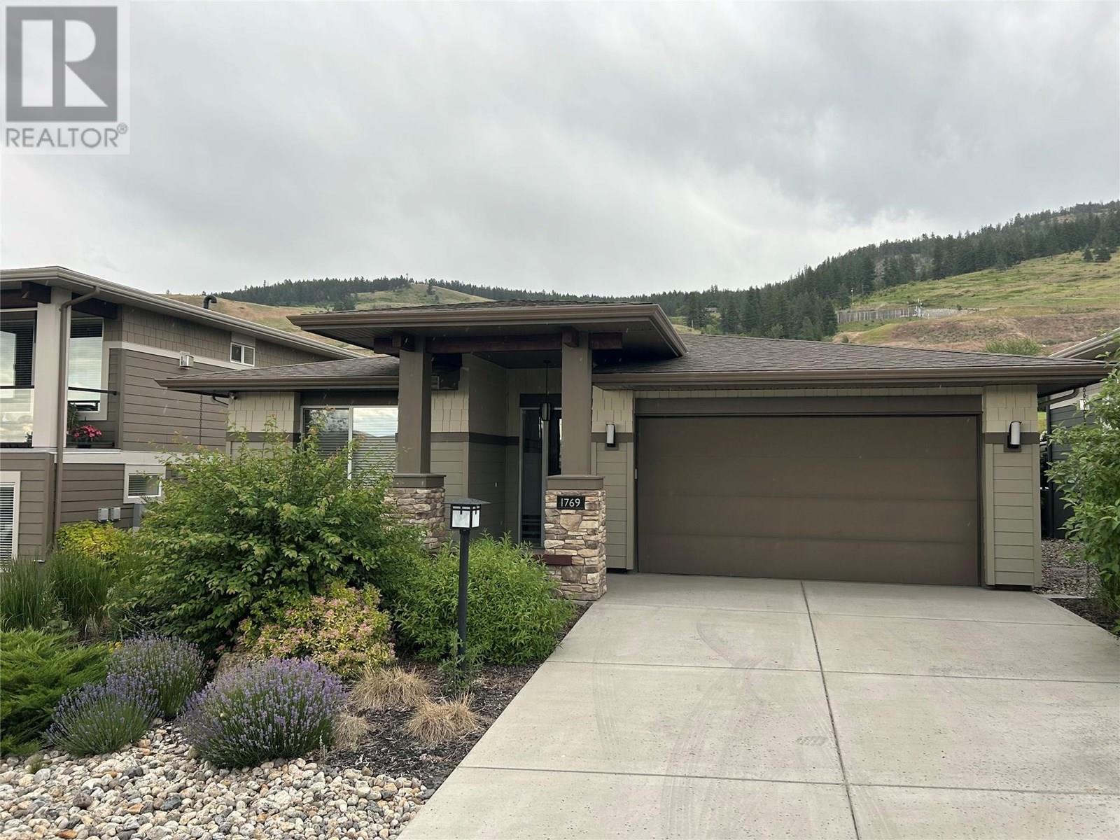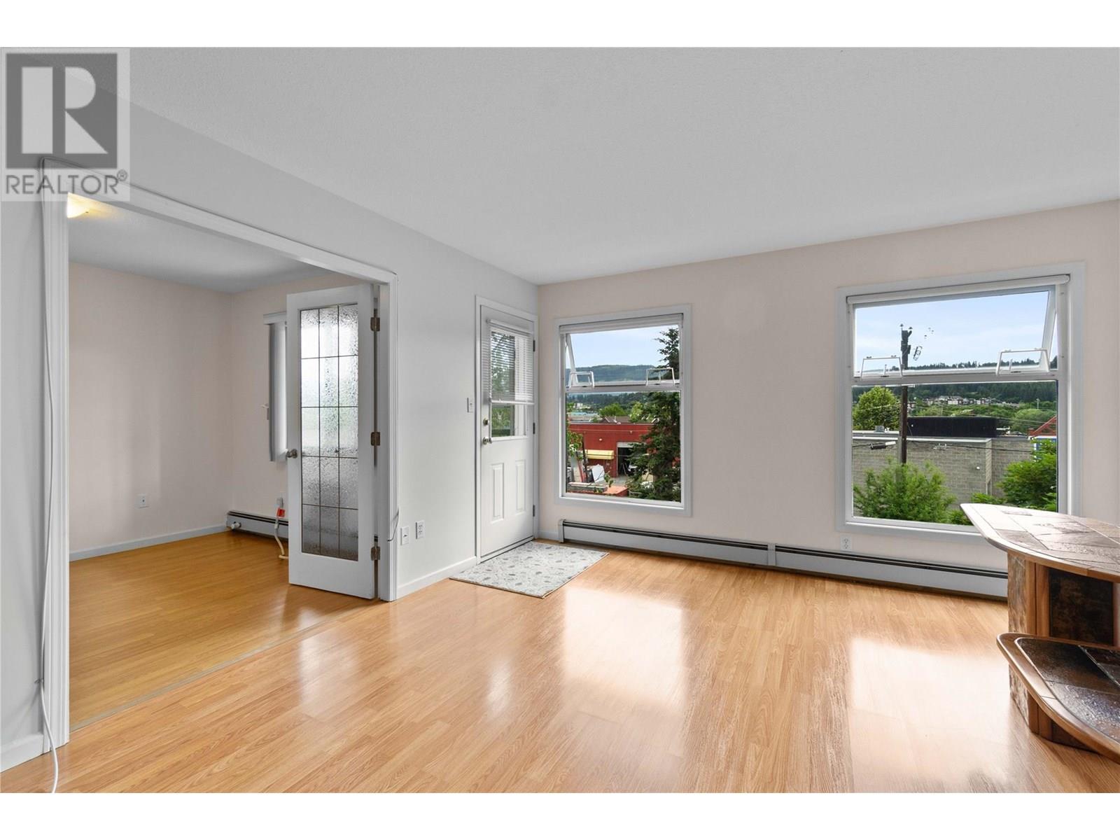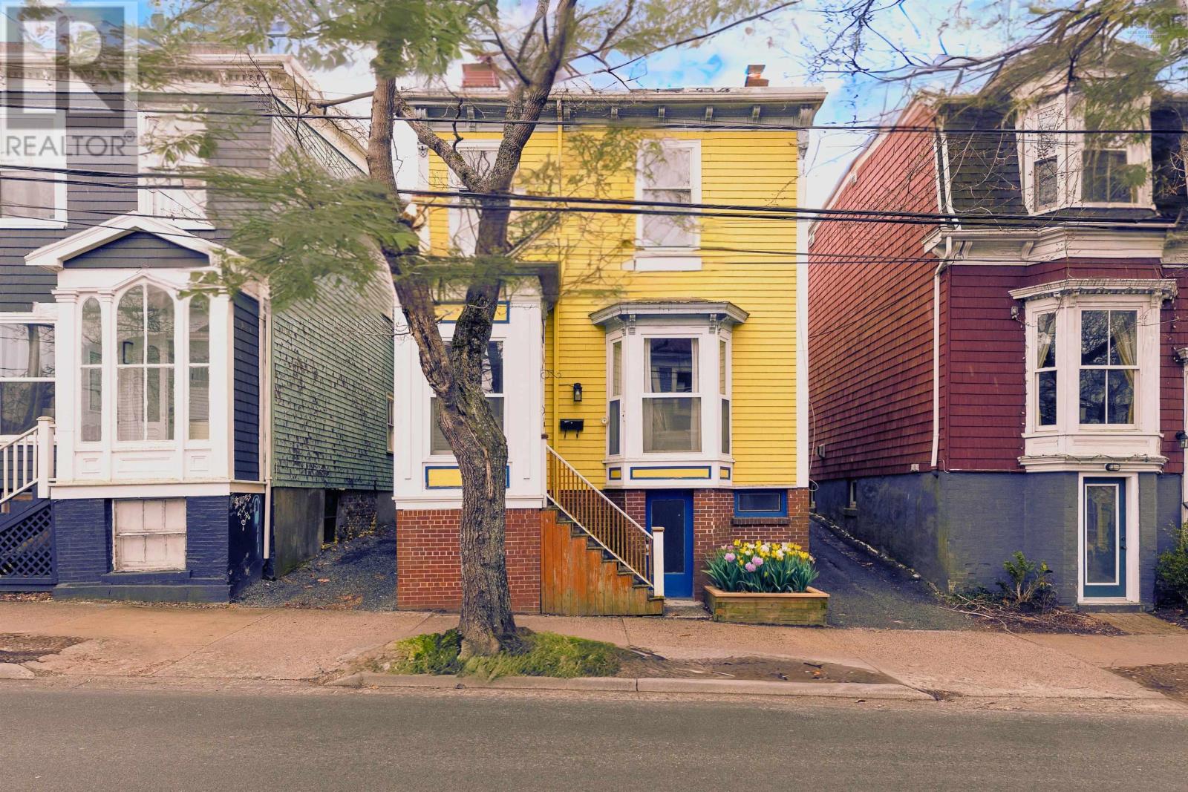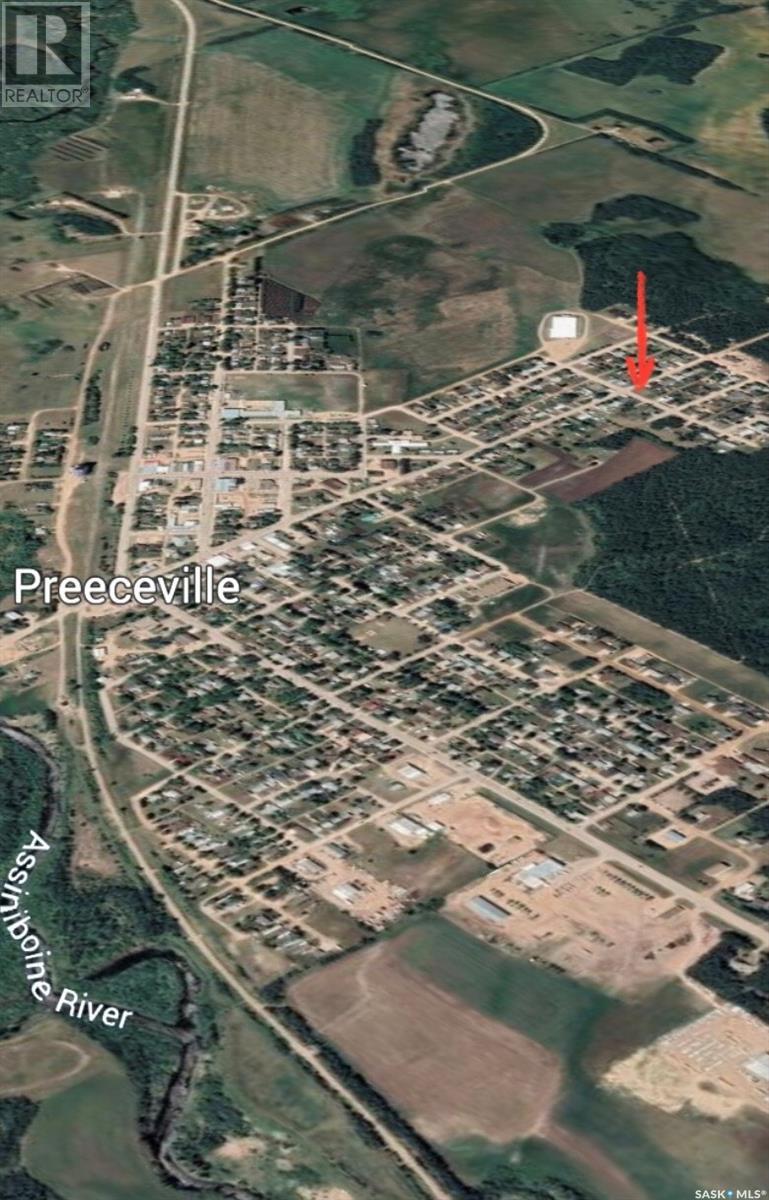60 Costello Avenue
Ottawa, Ontario
60 Costello is a charming 3-bedroom, 1.5-bath freehold townhome tucked away on a quiet street in loveable Leslie Park. Rich dark parquet floors and soft, natural light create a space that feels both sophisticated and serene. The bright, well-designed kitchen features granite countertops, brand new appliances, and a sunny eat-in area. Upstairs, youll find three generously sized bedrooms, including a primary with a walk-in closet. The fully finished basement adds functional living space with a custom home office nook and a dedicated laundry/storage room. Out front and out back theres plenty of space for kids, pets, and a little gardening. As well, the recently fenced backyard offers privacy with no direct rear neighbours. All of this is set in one of Ottawas most sought-after neighbourhoods, home to one of the citys best parks featuring a splash pad, massive community garden, apple orchard, skating rink and toboggan hill, and a forested trail along Graham Creek. A year-round outdoor retreat, steps from your door.Close to all amenities including shopping, fantastic schools just minutes away by foot, Queensway Carleton Hospital, public transit including a future LRT station, Bruce Pit and Britannia beach located nearby. This is a great home and has been well taken care of. A minimal association fee of $150/m covers snow removal and lawn care. (id:57557)
117 Bayswater Avenue
Ottawa, Ontario
Fabulous Location! Find yourself in the heart of Hintonburg, steps away from excellent schools, restaurants, public transit, artisanal shops, and the beauty of both Dow's Lake and the Ottawa River. This fully renovated three bedroom semi-detached home sits on a lush lot, comes with a parking spot, laundry, and its own private back deck. Granite countertops, all new stainless steel appliances, including a Bosch dishwasher, renovated 3 piece bath and lower level powder room are just some of the many features of this move-in ready home where luxury meets character. *Note, some photos taken before previous tenants.* (id:57557)
104 - 400 Mcleod Street
Ottawa, Ontario
Offering an exceptional blend of comfort, functionality, and urban convenience, this ground-level condo at 400 McLeod delivers an ideal lifestyle in the heart of Centretown. Located within a well-managed building, the unit provides 1,085 sq. ft. of bright, open living space with direct access to a private terrace - perfect for enjoying morning coffee or entertaining outdoors. Inside, the main living area features a warm, open-concept layout designed for modern living. The foyer opens into a stylish kitchen equipped with natural wood cabinetry, a large center island with an integrated sink, and a distinctive hexagonal tile backsplash. The kitchen flows seamlessly into the expansive living and dining area, highlighted by hardwood floors, a sleek natural gas fireplace with modern tile surround, and oversized sliding doors that connect to the stone patio with raised garden beds. The spacious primary bedroom offers hardwood floors, double closets, and a private ensuite with a walk-in corner shower and a separate soaker tub. A versatile second bedroom - ideal for guests or a home office - features a double-door closet and enjoys easy access to the second full bathroom, complete with a combination tub and shower. Additional conveniences include an in-unit laundry room with storage space, central air conditioning, and one underground parking space. Residents of this spectacular building enjoy a prime location steps from Bank Street and Elgin Street shops, cafés, restaurants, the Canadian Museum of Nature, and public transit, with easy access to downtown Ottawa. (id:57557)
3360 Hillside Rd
Saltair, British Columbia
Welcome to this stunning Oceanfront Hobby Farm, nestled on a flat 2.13 acres. This 2004 custom-built home offers breathtaking views over Chemainus Harbour, with medium-high bank waterfront and private beach access. Designed for year-round efficiency and comfort, the home features a heat pump, radiant heating, and a cozy woodstove—perfect for chilly nights. The flexible floor plan allows for up to 4 bedrooms, providing ample space for family or guests. For those seeking a self-sufficient lifestyle, the property boasts an established garden, fruit trees, thriving raspberry bushes, and a chicken coop—ideal for farm-to-table living. A huge 1,000 sq. ft. shop offers endless possibilities, whether for a workshop, storage, or conversion into a second dwelling. Wake up to stunning sunrises over the water and embrace a coastal lifestyle just minutes from the charming community of Chemainus. This is a rare opportunity to own an oceanfront hobby farm—schedule your viewing today! (id:57557)
415 Monument Place Se
Calgary, Alberta
ONCE IN A GENERATION opportunity to purchase an inner-city industrial property with sweeping views of the Calgary skyline and the beautiful Rocky Mountains! Sitting atop a ridge line, this property is an incredible redevelopment opportunity. Although the building is functional and still in use by the current owner, there is so much more that can be done with this site. And where else can you find an industrial lot with this large of a yard within a five minute drive of the downtown core? It comes with a clean Phase 1 environmental report completed in 2025, and a compliant RPR report from 2016. Priced dropped to below formal appraisal value until July 31st, 2025, to motivate buyer for quick sale! (id:57557)
263 Waites Road
Brighton, Ontario
For those who love their peace and privacy without giving up the conveniences they are accustomed to. Located in a quiet area of Rural Brighton, and less than 5 minutes from the 401, you are less than 8 minutes from downtown Brighton. The main level has beautiful neutral (no grey!) flooring throughout, and it perfectly complements the beautiful views that blend the inside with the out. A spacious and functional entry/mudroom off the attached and finished 2+ car garage/shop also has a walk-through to the elevated deck with its integrated roof, perfect on a rainy day for a cup of tea and a good book. The oversized primary bedroom has a walk-in closet with custom-made shelving and an ensuite with an oversized walk-in shower. The second bedroom on this level is currently used as a guest room and office. The kitchen was custom-designed and custom-built locally, and has been the centre of the home for family events. The central island houses the sink and dishwasher, and is a favourite spot for the grandkids to pull up a chair and be a part of the action. A sliding door off the dining room opens up to an elevated rear deck with custom-fabricated railings, and is another beautiful spot to host summer dinners. Heading to the lower level, we have more custom-fabricated railings before entering into the enormous and bright family space with its above-grade windows, stainless wet-bar with floating cabinetry, and 9ft ceilings that are perfect for the downsizers who still love to entertain friends and family. Oversized windows allow light to flood through, and the elevation suits a walk-out to provide quick access to the family-sized backyard with its custom-fabricated swing. A large third bedroom with a full-sized window, double closet, and a 4-piece bathroom creates options for more family. There is room downstairs to add a 4th bedroom without compromising on family space for all. This home has been meticulously maintained and is ready for the next family to love it. (id:57557)
1602 Baker Valley Road
Frontenac, Ontario
KENNEBEC LAKE - This immaculate, custom built home or four season cottage is turn key and ready for you to enjoy! Whether you're searching for a peaceful retirement retreat, a recreational family getaway, or a high-end short-term rental investment, this property has it all. The Perfect Waterfront Lot -Level, park-like lot with easy access to the water no steep stairs here! Incredible sandy beach for the little ones, plus deep-water swimming off the dock for those who love to dive right in. Plenty of open space for family games, outdoor entertaining, or just soaking in the sun. Inside the Cottage/Home - Step inside and be greeted by vaulted ceilings and expansive windows framing breathtaking lake views. The open-concept kitchen features granite countertops, soft-close cabinetry, and a welcoming sitting area perfect for entertaining. Wake up to stunning water views from the main-floor primary bedroom, offering both privacy and convenience. Upstairs, you'll find two spacious bedrooms and a loft that offers additional sleeping or relaxation space. A cozy screened-in porch, gazebo, and waterfront deck area provide the perfect spots to unwind with a morning coffee or evening glass of wine while listening to the loons. Beautiful perennial gardens add a touch of charm and color to the property throughout the seasons. Mechanical aspects include a Drilled well and full septic system. Propane forced are furnace and installed in 2022. With Solar power and a Kohler 14kW propane backup generator provides peace of mind no matter the weather. Most furnishings, indoors and out, are included move in and start making memories right away! This is more than just a cottage its a lifestyle upgrade, offering everything you need to relax, entertain, and enjoy waterfront living at its finest. (id:57557)
1769 Tower Ranch Drive
Kelowna, British Columbia
IMMACULATE 3 BEDROOM RANCHER. Welcome to Solstice at Tower Ranch—a serene and prestigious golf course community that perfectly blends lifestyle and location. This highly cared-for 3 bed, 2 bath Rancher offers effortless one-level living in one of Kelowna’s most desirable developments. Backed by the stunning fairways of Tower Ranch Golf Course—named one of the most beautiful and exciting courses in North America—this home offers a peaceful, private setting with sweeping views and a bright, open-concept layout filled with natural light, creating a light and airy atmosphere throughout. The kitchen is a true showpiece, sparkling with modern finishes, ample storage, and a welcoming island ideal for entertaining. The primary suite features generous proportions and tranquil golf course views, while two additional bedrooms provide flexibility for kids, guests, a home office, or a hobby space. Outside, the private backyard oasis offers the perfect place to unwind and soak in the beauty of the surrounding landscape. Enjoy a low-maintenance lifestyle with the added bonus of being just minutes from Kelowna International Airport, world-class wineries, and all the amenities of the city. Whether you're an avid golfer, a frequent traveler, or simply someone who appreciates quality and quiet, this home is a true gem in an exceptional community. Live the good life at Solstice. Golf, relax, and breathe easy—your new home awaits. (id:57557)
851 5 Avenue Sw Unit# 304
Salmon Arm, British Columbia
Enjoy affordable low-maintenance living in this top-floor condo featuring two bedrooms, Primary bedroom boasts a walk thru closet to full 3 piece ensuite, 2nd bedroom features extra garden doors that open to the main living area & could be used as a personal office or art studio. The seller installed Brand new custom light filtering roller shades on all windows in 2021. For ease of care there is laminate flooring through out and linoleum flooring in baths & kitchen. The Samsung fridge & stove & new deep porcelain sink & chrome faucet in the kitchen were installed in 2022. With a dedicated in-unit storage for added organization, the laundry room has top load Perform washer & dryer [purchased in 2021] with plenty of extra room. The strata fee includes heat and hot water, use of an inviting common party room with a full kitchen & a guest suite, ideal for gatherings or hosting company. Or enjoy fresh air relaxing with privacy on your covered east facing balcony- perfect for morning coffee and enjoying the sunrise. And this building is in a Prime location conveniently located 2 blocks from Piccadilly mall, and across from Blackburn Park & a bus stop right outside the front door for easy transit. It’s a condo that combines comfort, convenience, and community—an ideal home for active, age-55-plus residents. (id:57557)
1702 Radisson Drive Se
Calgary, Alberta
The Development Site on the corner of Radison Drive SE and 16 Ave. SE. 17,438 Sq.Ft. Mu-1 Zoning very close to downtown Calgary and across the street from a large Co-Op shopping centre. (id:57557)
5606 Morris Street
Halifax, Nova Scotia
"Sooner or later, everything old is new again." Old sayings become old sayings because they stand the test of time. The same can be said for classic homes that endure amidst a changing cityscape. 5606 Morris Street is such a home. This two-storey South End home was built around 1868. It is in the Schmidtville Heritage District, where residents take comfort in knowing that their streetscapes and building exteriors are protected for years to come, and appreciate the potential that interior renovations and updates realize. Crossing the threshold of 5606 Morris brings you back in time; high ceilings, wide plank flooring, elegant millwork, and stone walls evoke the very best of Victorian Halifax. The upgraded heating system and natural gas fireplace ensures this historic gem is suitable for modern living. Three bedrooms, 1.5 baths, light-filled kitchen, large principal rooms, partially finished walkout basement, and a sensible floor plan make this home suitable for a multitude of buyers. The south-facing backyard is an urban oasis. Dont miss the opportunity to settle into Halifax history. Viewings by appointment - don't hesitate to book. (id:57557)
602 2nd Street Ne
Preeceville, Saskatchewan
BUILD WITH CONFIDENCE IN PREECEVILLE SK... Welcome to 602 2nd Street NE Preeceville, a fully serviced corner lot in a highly desired and ideal location. Situated on the north side of town near to the Camp Ground and Annie Laurie Lake this fully serviced lot is ready for you to build your dream home. Power, natural gas, water, and phone all remain at the property line. The lot provides 7,200 square feet of flat land measuring 60' x 120'. Preeceville has all the basic amenities such as shopping, gas, groceries, hospital, school, and post office. Great opportunity, affordable and available for immediate possession. Call for more information. Taxes: $364/year. (id:57557)



