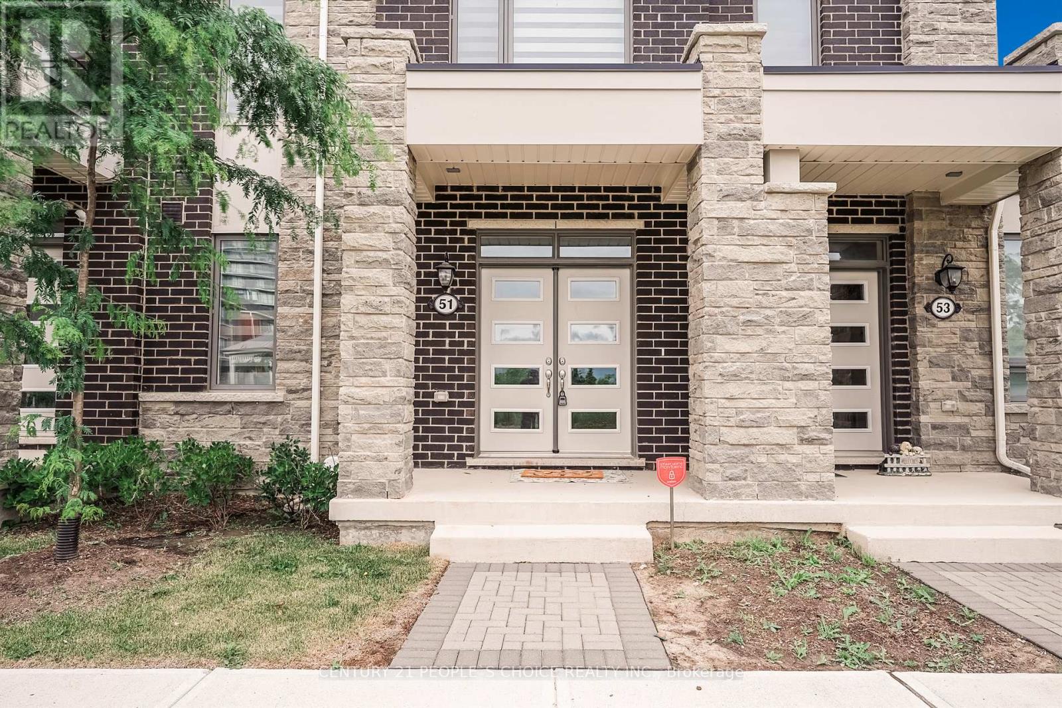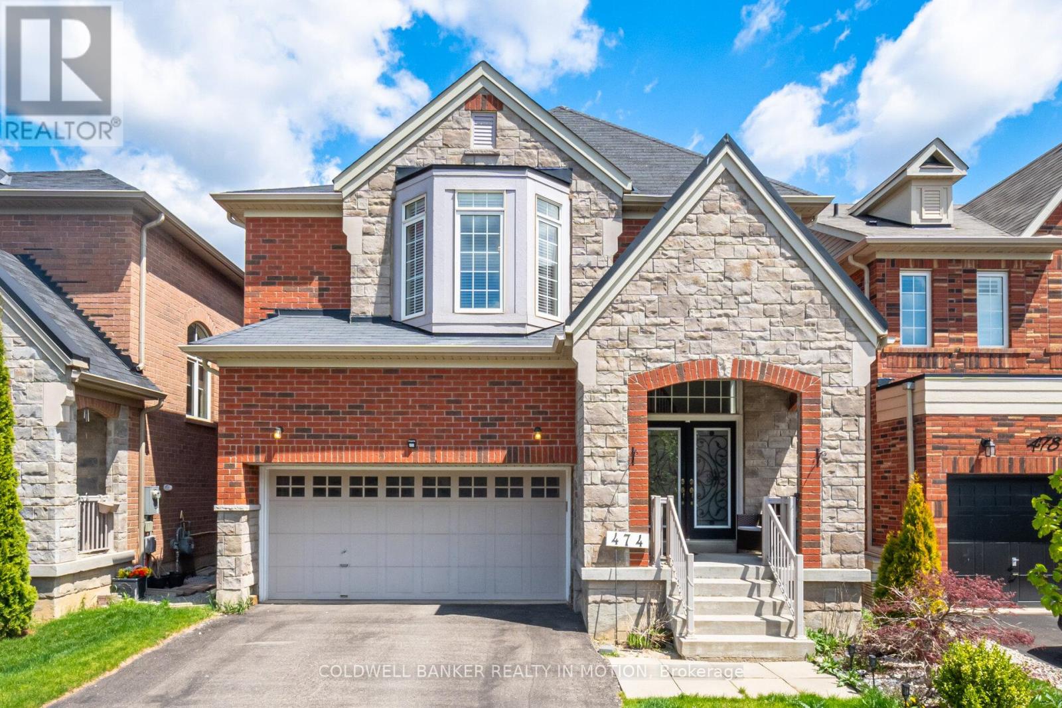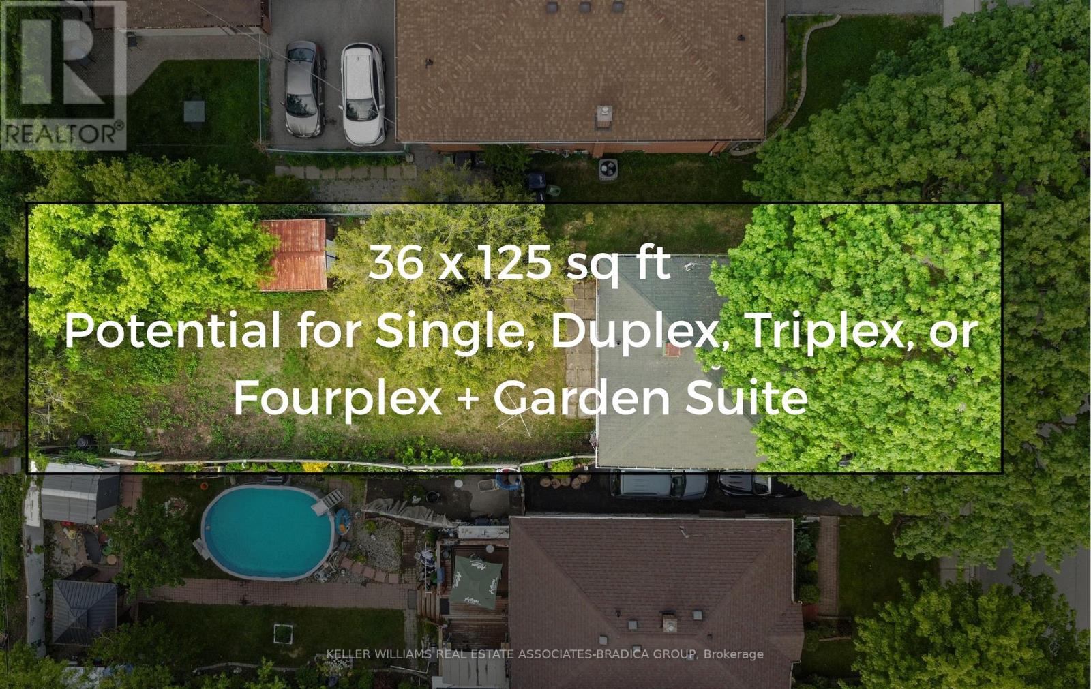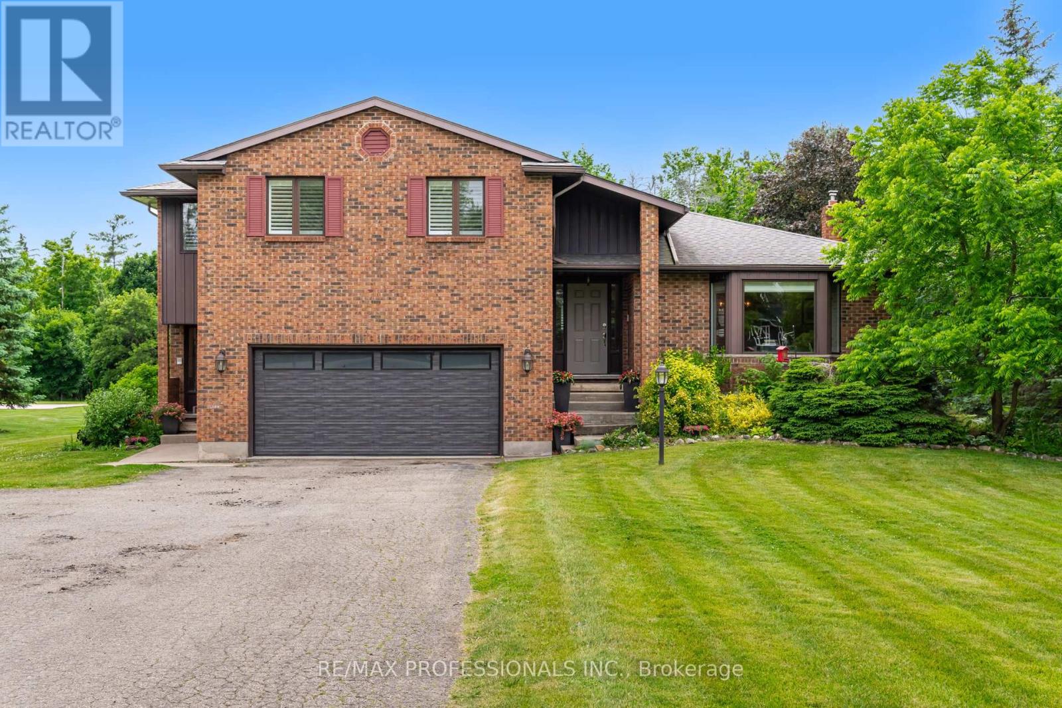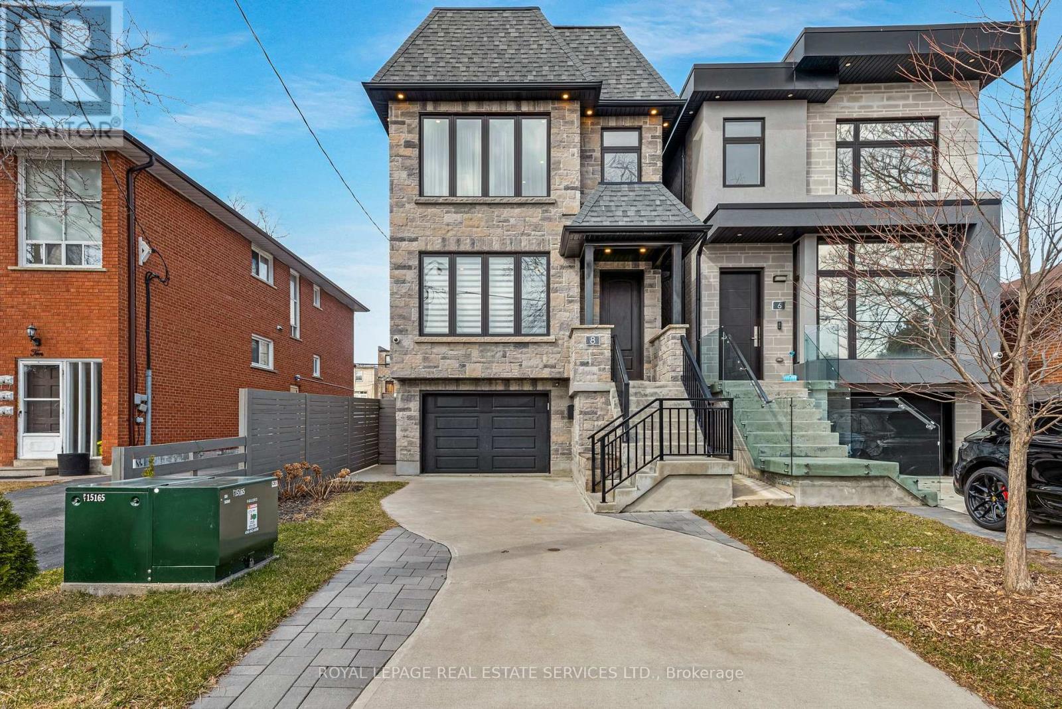42 - 51 Summer Wind Lane
Brampton, Ontario
Gorgeous, Sun filled Townhouse with 9ft Ceiling. Ground floors boost a bedroom with 4 pcs ensuite. Lot of natural light fill up the whole space. Main floor has wonderful Open Concept Floor plan which flow effortlessly between Kitchen, Living, dining, family rooms. Kitchen with stainless steel appliances and granite counter tops great for cooking family meals and entertaining. Close to All major amenities. (id:57557)
241,243 Lakeshore Road E
Mississauga, Ontario
Welcome to this Mixed Use Commercial Opportunity in the heart of Port Credit Zoned C3/C4 . This opportunity consists of 241 & 243 Lakeshore Rd. 241 Lakeshore Rd. Includes 1 Residential apartment, and 1 commercial unit. 243 Lakeshore Rd. Includes 2 Residential apartments, and 1commercial unit. Recent improvements include a new roof, and over $200,000 spent on leasehold expenses by the current tenants. Currently Generating a total of $132,000 Net Annually after all expenses, and attractive leases in space. Turnkey Opportunity to hold a great asset. Walking distance from all major amenities, stores, and public transit. The perfect add to any portfolio. Do not go direct. (id:57557)
2205 - 225 Webb Drive
Mississauga, Ontario
Live it up at Solstice Condos, in prime City Centre location!! 1 bedroom plus den/2 Baths + Parking. Smartly Appointed With a Smart/Functional Layout - One of the Best Models In the Size Category! Enjoy a Wonderful Kitchen With Stainless Steel Appliances & Stone Countertops, Overlooking Grand Main Rooms That Walk-Out To A Sunny, Southeast - Facing Balcony! 9Ft Ceilings, Hardwood Floors, Floor - To - Ceiling Windows, Home Office And More. Fantastic City - Centre Location, walk to Square One, City Hall. Shops, Eateries, Patios, parks, public transit. * No pets. * All applicants to please provide: Employment letter(s) (or NOA for self- employed), Credit check(s), Rental Application with references, Photo ID, Pay stub. * A Must See ! Resort - Like Building Amenities: Indoor Pool, Whirlpool, Sauna, Fitness Facilities, Concierge, Visitor Parking, Party Room, Billiards, Rooftop Garden Lounge With BBQ, And More! (id:57557)
280 Ruhl Drive
Milton, Ontario
Thoughtfully upgraded 4-bed executive home w/ fully self-contained walk-out basement suite ideal for in-laws or rental income. Bright open-concept main floor; upstairs offers 4 spacious beds, custom W/I closet & 2nd-flr laundry. Basement suite features above-grade windows, full ceiling height & sep. entrance. Interior includes hardwood floors, oak stairs, 9' smooth ceilings, tall doors, crown molding throughout, under-cab lighting, Bose surround sound & HRV.**Upgrades** 2024 KitchenAid gas stove & fridge, 2022 Dishwasher, custom pantry w/ solid shelving + cabs, Nest, hi-eff pot lights(2024); 2024 Washer/Dryer, custom laundry room cabinetry, attic insulation (2023); Bsmt: all new appliances (elec stove, fridge, microwave), sep. Washer/Dryer, lockable mech room w/ sound insulation+ drywall, pot lights (2025), poured concrete side stairs & backyard landing, Upgraded 200 Amp panel, Level 2 EV charger port. Extras: Stained deck & fence, BBQ gas line, fresh paint, prof. cleaned carpet upstairs. A rare move-in-ready opportunity in a prime location near schools, hospital, parks & Kelso. Major upgrades complete. Mortgage-helper home, ideal for long-term lifestyle & equity growth. Must see! (id:57557)
519 - 383 Main Street
Milton, Ontario
Large, open 3-bedroom corner unit in the sought-after GreenLife Eco Building in the heart of downtown Milton. Updated kitchen with granite counters, pantry, stainless steel appliances, and double convection oven. New, durable vinyl flooring throughout for a fresh, modern look. Primary bedroom with no common wall, oversized windows, his and hers closets, and fits a king bed. Enjoy beautiful escarpment views and sunsets from the private balcony. Geothermal heating and cooling for energy efficiency. Pet friendly building with great amenities and ample visitor parking. The building amenities can be enjoyed all year long with a fitness room, games room and meeting room. This building is walking distance to all downtown amenities including shops, restaurants, groceries and the GO Station. Total 2 Car Parking Spaces. (id:57557)
1248 Onyx Trail
Oakville, Ontario
BRAND NEW! Situated in the prestigious Joshua Creek North community. This beautifully upgraded never lived in 4+1 bedroom, 4-bathroom detached home offers both luxury and functionality. Boasting 2,537 sq ft of living space this stunning family home features 10-ft ceilings on the main level and 9-ftceilings upstairs. The main floor offers a spacious great room with an electric fireplace an open concept kitchen with a large central island and a walk-out to the patio from the dining area. There's direct access to the garage through the mudroom. All bathrooms are finished with granite countertops. No carpet throughout the entire home. The second floor features a primary bedroom with a 5-piece ensuite, a second master bedroom with a 3-pieceensuite and two additional spacious bedrooms served by another a 5-piece main bathroom. A washer and dryer are conveniently located on the second floor. Enjoy tons of upgrades including hardwood floors a hardwood staircase, quartz countertops, upgraded cabinetry, railings and more. Easy access to Highways403, 407, and the QEW. Steps to the pond, walking distance to a shopping plaza and public transit, and close to scenic trails and golf courses. (id:57557)
474 Cedric Terrace
Milton, Ontario
Stunning Detached Double-car Garage Home, Incredible Milton Neighborhood, 4+1 Bedroom, 4 Bath,Approx. 4000 Sqft Of Living Space, 2994 Sqft Upgrade+ Approx 1000 Sqft Finished Basment.Hardwood Flooring On Main Floor, Formal Living & Dining Rooms W/pot Lights, Spacious Family Room W/ Fireplace, Open Concept Kitchen & Breakfast Area Features Granite Countertops, S/S appliances, Walk-out To Large, Entertainer's Backyard Featuring Stone Interlocking & Gazebo. Upstairs Boasts 4 Spacious Bedrooms Plus A Loft/ Family Room Or Office. Specious Primary Bedroom W/5pc Spa-like Ensuite & Large Walk-in Closet. 2nd Bedroom Features Its Own 4pc Ensuite& Additional Tow Bedrooms Feature 3pc Semi-ensuite. Finished Basement W/5 Bedroom & A Huge Rec Room. Short Walk To Schools, Pharmacy, Banks And Restaurants. Under 5 Min Drive To Recreational Facility, Hospital And Shopping. Short Drive To Go Station, Cineplex, Gyms And Sports Arenas For Your Active Lifestyle Convenience. Boasts A, New Carpet In 3rd, 4th Bedroom &Basement, Fresh Paint Also, watrer Softener. This Property Harmonious Blend Of Elegance &Comfort! THE SELLER IS WILLING TO ADD A SEPARATE ENTRANCE FOR THE BASEMENT, FULL WASHROROM AND KITCHEN** (id:57557)
62 Elder Avenue
Toronto, Ontario
A rare opportunity in the heart of Long Branch - 62 Elder Ave offers the perfect blend of lifestyle and long-term potential, appealing to both new homebuyers and savvy investors. This detached bungalow sits on a wide and deep 36 ft x 125 ft lot, making it an ideal choice for first-time buyers looking to settle in a vibrant lakeside neighbourhood with room to grow. Located on a peaceful, tree-lined street just a short walk from the waterfront, parks, beaches, and the cafes and shops of Lake Shore Boulevard, this home offers a relaxed, walkable lifestyle with excellent transit access via Long Branch GO Station and quick connections to major highways. For developers, builders, or investors, the upside is significant. As-of-right zoning under Toronto's new EHON program allows for up to four residential units plus a garden suite, with $0 development charges for up to five units, saving hundreds of thousands. The lot is primed to maximize density while keeping costs down. Eligible builds may also qualify for CMHC's MLI Select program, offering up to 95% loan-to-cost financing, lower interest rates, and 50-year amortizations (details available at CMHC.ca). A detailed development report is available upon request. Whether you're envisioning your first home with future growth potential or seeking a high-performing investment in one of Toronto's most evolving communities, 62 Elder Ave delivers unmatched flexibility and value. (id:57557)
12130 Eighth Line
Halton Hills, Ontario
Proudly owned by the original family, this beautiful 5-level sidesplit sits on just under an acre of property in the highly coveted Glen Williams community. Offering exceptional space, versatility, and timeless charm, this home is ideal for multigenerational living or those seeking flexible investment potential. Step inside the formal front entrance into a grand foyer illuminated by a skylight above. Double French doors lead to a bright, spacious family room, overlooking the elegant formal dining room, which also features its own set of French doors and a pocket door opening into a stunning eat-in kitchen, a true heart of the home. Thoughtfully designed for both everyday living and entertainment, the upgraded eat-in kitchen boasts granite counters, High-end appliances, two sinks, pot lights, ample cabinetry, and a walkout to the backyard deck. A secondary front entrance leads to an in-law suite, complete with a generous living area, kitchenette, a well-sized bedroom with a 4-piece ensuite, and direct walk-out access to the backyard offering privacy and comfort for extended family or guests. Upstairs are three bedrooms with built-ins, a sky-lit 4-pc bath & laundry. The double-door primary suite is a private retreat with a large walk-in closet, a 5-piece ensuite, and a walk-out to a peaceful private balcony overlooking the yard. The lower level with its own separate entrance offers a large open-concept living space. It includes an enclosed den and a large walk-in pantry. With its unique floor plan and multiple entrances, this property offers a rare opportunity to convert into three distinct living spaces, perfect for multigenerational families or income potential. All set in a charming, walkable village with a vibrant arts scene, cafés, galleries, and scenic trails. Don't miss your chance to own a one-of-a-kind property in a community that perfectly blends natural beauty, heritage character, and modern convenience. (id:57557)
213 - 60 George Butchart Drive
Toronto, Ontario
Welcome to Suite 213 at 60 George Butchart Drive where luxury living meets the vibrant heart of Downsview Park. This stunning 2-bedroom, 2-bathroom residence comes with an extremely rare 2 parking spots an incredible value in the city and perfect for growing families or couples on the go. Step inside to discover top-tier builder upgrades throughout the highest level of finishes available in the building. Enjoy the elegance of a custom-designed TV wall and an integrated built-in couch that elevate the space with both form and function. This unit was meticulously crafted for modern comfort and elevated style. Wake up every morning to unobstructed, park-facing views of Downsview Park your own natural escape just outside your window. Whether you're enjoying a quiet coffee on the balcony or entertaining friends in your bright, open-concept living space, this unit delivers an exceptional lifestyle. Location? It doesn't get better just minutes from Highway 401 & 400, Humber River Hospital, and emergency services, offering unmatched convenience. All nestled in one of Toronto's most dynamic and growing communities. This is more than a condo it's a rare opportunity to own a highly upgraded suite with premium parking, incredible views, and unbeatable value in one of Toronto's best pockets. Perfect for young families, first-time buyers, or savvy investors. Don't miss your chance to call this park-side gem home its the one you've been waiting for! (id:57557)
8 Branch Avenue
Toronto, Ontario
Luxury Redefined! Experience the pinnacle of contemporary design in this custom-built masterpiece, nestled in prestigious South Etobicoke. Every detail of this 12-foot open-concept main floor exudes sophistication, showcasing the latest in cutting-edge aesthetics.No expense was spared in crafting this exquisite 3-bedroom, 4-bathroom home, featuring a gourmet custom kitchen, opulent porcelain-tiled washrooms, and designer vanities. The lower level offers a separate entrance and full bathperfect for an in-law suite or potential income property. Premium upgrades include a contemporary open staircase, Hickory hardwood flooring, a sleek fireplace, custom finishes, and 4 WiFi security cameras for peace of mind. A spacious finished attic adds valuable multi-functional space, ideal for a home office, studio, or additional living area.Located just steps from the lake, Long Branch GO, Marie Curtis Park, and vibrant cafes & boutiques, with top-rated schools and downtown Toronto just minutes away. A full list of premium upgrades is attached. Dont miss this rare opportunity to own a true modern masterpiece! (id:57557)
304 - 200 Lagerfeld Drive W
Brampton, Ontario
New 1 bedroom +1 Den Condominium unit for lease starting from ASAP.1 Den which can be used for another Bed or fully Working Space. 4-piece Bathroom and a Spacious Solarium balcony, where you can savor your mornings in peace! The heart of this home is its fully upgraded kitchen, complete with modern stainless steel appliances, sleek quartz countertops, and a convenient breakfast bar, Open Concept Living & Dining Area also Ensuite Laundry available.1 underground parking and 1 locker available. Perfect For small Family / working couple/professionals, Walk to Mt. Pleasant Go Station, and minutes to all Amenities Including Schools, Park, Shopping, And Public Transport. (id:57557)

