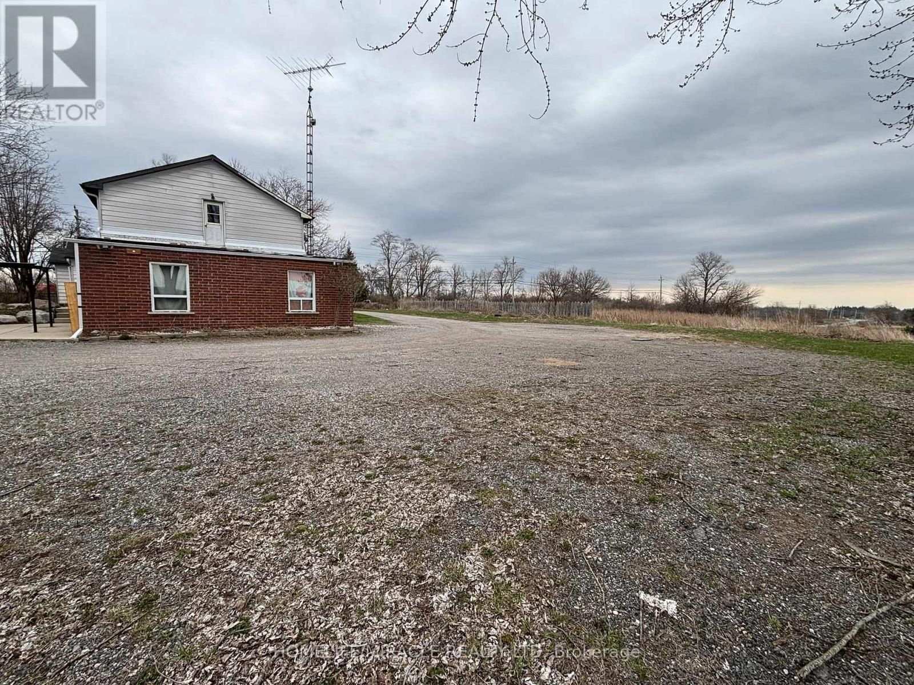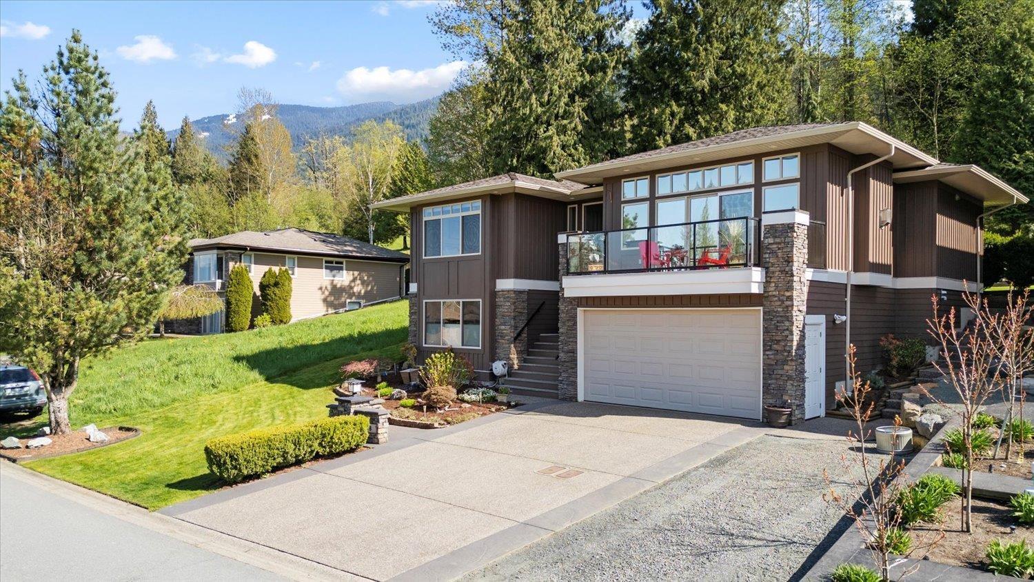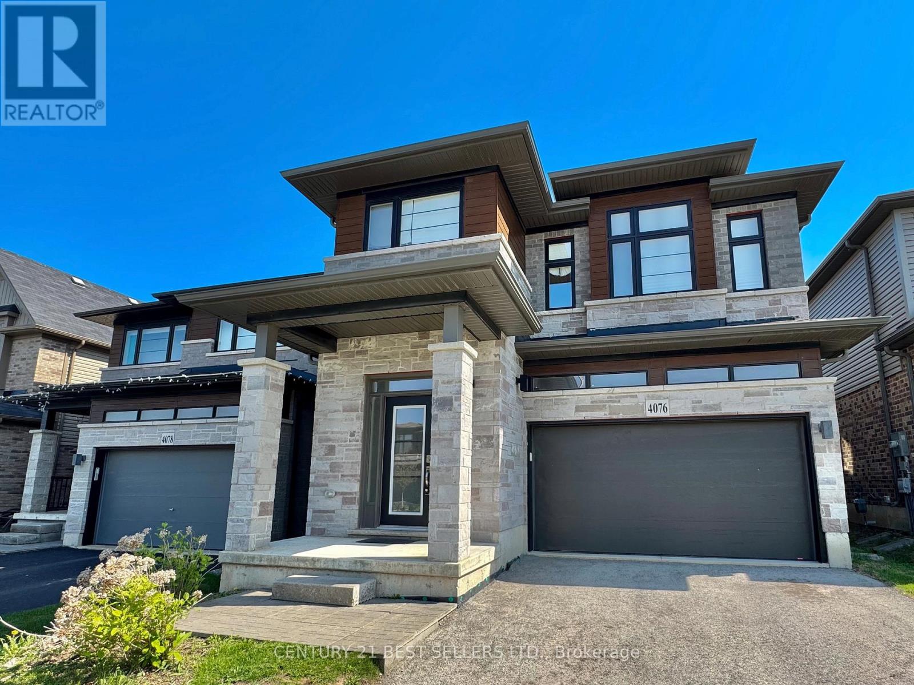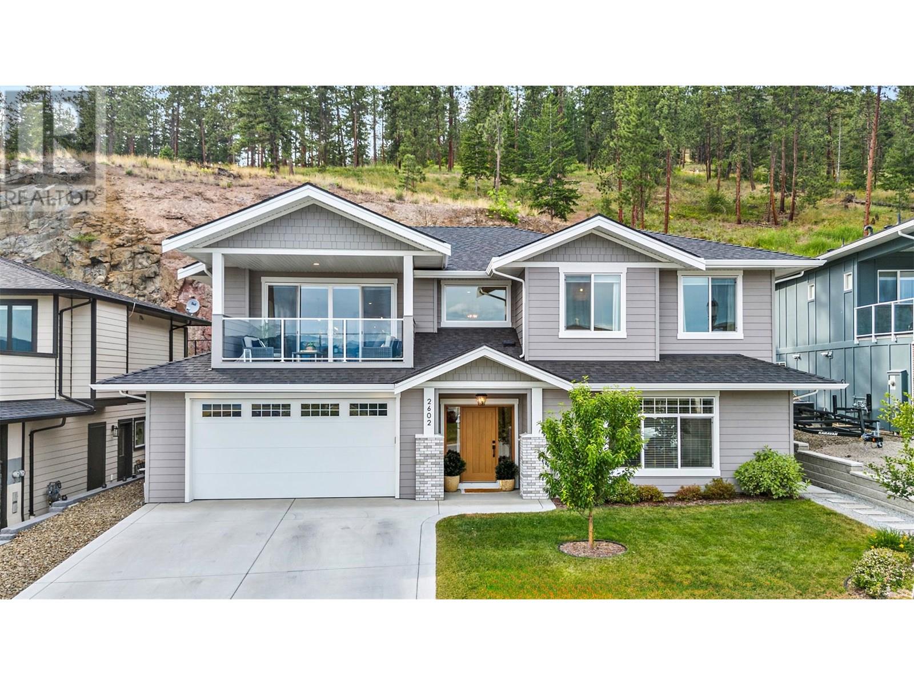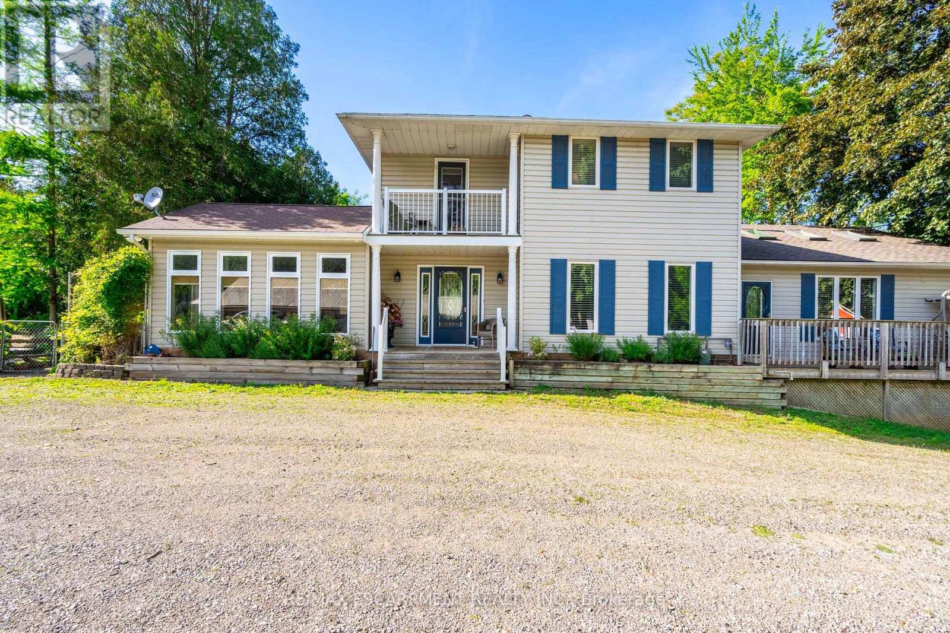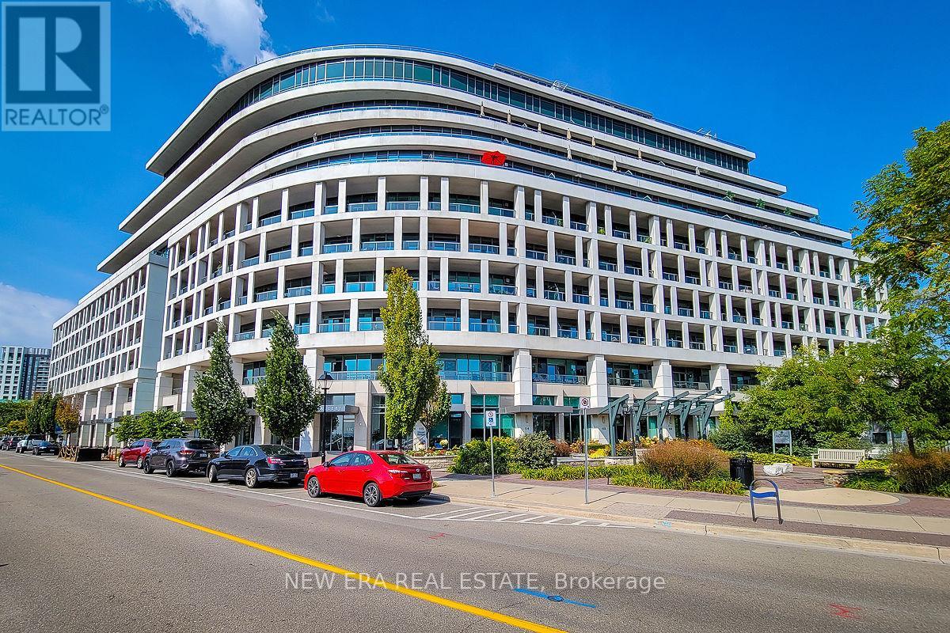1002 120 Milross Avenue
Vancouver, British Columbia
The Brighton by BOSA, located in the trendy City Gate Neighbourhood! Discover urban living at its finest in this bright, corner 2 bed/1 bath unit. Revel in abundant natural light through expansive floor-to-ceiling windows. The open-plan layout features a kitchen with ample storage, a spacious dining area ideal for entertaining, and a cozy living area with a fireplace. Extend your living space onto the large covered patio. Both bedrooms are generously sized, offering picturesque views. Enjoy premium building amenities: pool, sauna, and exercise room. Central False Creek location close to Seawall, Science World, skytrain, Olympic Village, Chinatown and an abundance of shops, restaurants & more! (id:57557)
#3 - 1381 Hwy 8
Cambridge, Ontario
Amazing 2 Bedroom, 1 Washroom Unit, Lots Of Parking Space With A Breath Taking Country Side View. Cozy Bedrooms. Separate Laundry. Lots of Outside Space For walking And Beautiful Landscaping To Enjoy. (id:57557)
21 Lillian Way
Haldimand, Ontario
Welcome to 21 Lillian Way where exceptional value meets quintessential family living in one of Caledonia's newest subdivisions. Nestled on a quiet street in a family friendly neighbourhood, this family home displays picture perfect living at every corner. As you step inside, warm hardwood floors guide you through a thoughtfully designed main floor, with a convenient 2 piece powder room, a separate dining space, large living room and an expansive eat-in kitchen offering ample cabinetry, counter space, well as a large walk in pantry for added storage. Sliding glass doors will lead you out to your fully fenced backyard, perfect for outdoor gatherings or simply relaxing. As you make your way inside, a hardwood staircase will lead you upstairs to where all 4 bedrooms are conveniently located. Double doors will lead you to your oversized primary suite featuring large walk in closet and ensuite retreat. Down the hall, you will find 3 additional bedrooms and 2 additional full bathrooms. A fully laundry room for added functionality will complete this level. The expansive unfinished basement includes a separate entrance, offering endless potential for customization or future income opportunities. Beyond this property lines, this home is minutes away from the beautiful Grand River, Riverwalk Trails, restaurants and shops. Don't miss your chance to view this spectacular home! Taxes estimated as per city's website. (id:57557)
29 George Street E
Kawartha Lakes, Ontario
This delightful 1.5-storey detached home sits on a fully fenced premium corner lot, offering both space and privacy. The main floor boasts a bright and spacious layout with a large living room, separate dining area, convenient 2-piece bath, and a sunny bonus sunroom with skylights perfect for relaxing or entertaining. Upstairs features three generously sized bedrooms, all with closets, a large 4-piece bathroom, and extra storage space. Enjoy the comfort of hot water gas heating, with laundry and even more storage in the full basement. A fantastic opportunity in a desirable location! (id:57557)
208 51075 Falls Court, Eastern Hillsides
Chilliwack, British Columbia
Experience elevated living in this perfectly maintained home set in the prestigious golf course community of Emerald Ridge. Enjoy privacy in your backyard set against a backdrop of trees and rolling fairways. Out front, take in the expansive views of Mt Cheam and the valley below. Open concept living welcomes you into a space ideal for entertaining. Your renovated kitchen with upgraded appliances, including natural gas stove, pantry, and granite countertops, is the ideal place to indulge your culinary passion. At the end of the day, retire to an oversized primary retreat with walk-in closet, heated floors, and soaker tub. Head downstairs to watch the game in your dedicated media room with bar. If you're looking for an executive home in one of Chilliwack's finest communities, don't wait! (id:57557)
4076 Healing Street
Lincoln, Ontario
Spacious 4 bedrooms + 2 den Family Home in Beamsville Prime Location! Welcome to this stunning 2,617 sq. ft. detached family home in the heart of Beamsville ! This beautifully designed residence offers 4 spacious bedrooms, 2 versatile dens. Both Den's can be converted into a 5th bedroom. (perfect for a home office or additional living space), and 3 bathrooms including a 4-piece ensuite bath with a separate shower for added convenience. The open-concept layout features a large kitchen with a bright breakfast area, seamlessly flowing into the family and dining rooms great for entertaining. The attached, garage provides ample parking and storage space, no side walk driveway can accommodate 4 car. Step outside to a fully fenced backyard, perfect for kids, pets, or hosting summer gatherings. This home is ideally located within walking distance to great schools, scenic Bruce Trail, and a nearby dog park. Enjoy the convenience of being just minutes from shopping, restaurants, and local wineries. For recreation lovers, you're steps away from state-of-the-art parks featuring a splash pad, pickleball/tennis courts, and basketball courts. Don't miss your chance to own this fantastic home in a prime location! Schedule your private showing today! (id:57557)
102 - 208 Bold Street
Hamilton, Ontario
Welcome to Suite 102 at 208 Bold Street, ideally situated in the vibrant and highly desirable Durand neighborhood. This stunning open-concept condo is thoughtfully designed with premium finishes throughout. The chef-inspired kitchen features extended cabinetry, pot drawers, granite countertops, a stylish backsplash, farmhouse sink, breakfast bar with stools, and stainless steel appliances. The spacious living room showcases a custom built-in wall unit (installed in 2019) and opens to a private balcony through patio doors with a transom window. This unit boasts2 primary bedrooms, one with ensuite privileges to a luxurious 4-piece bath featuring a soaker tub, granite vanity, and walk-in closet. The second bedroom includes a 3-piece ensuite complete with a large glass shower, rainhead, granite counters, and a walk-in closet. Enjoy the convenience of in-suite laundry with storage and pantry space. Additional highlights include in-floor radiant heating, ductless air conditioning, pot lights throughout, and custom window coverings with black out blinds. A dedicated parking spot (15), storage locker (18), and bike storage are also included. Residents have access to a party room and a well-equipped exercise room. All of this just steps from Hess Village, Locke Street, St. Joes Hospital, public transit, and quick highway access to the 403 - perfect for commuters! (id:57557)
2000 Choquette Avenue Unit# 207
Nelson, British Columbia
Arguably the best location in The Crossing—this beautiful, south-facing townhouse overlooks peaceful greenspace and offers exceptional privacy. Enjoy morning coffee or evening relaxation on the deck while listening to the bubbling creek right outside your door. Located on the most private side of the complex, enjoy extremely picturesque views across the fairways and endless walking trails. A spacious, open-concept layout with soaring vaulted ceilings, stylish built-ins, a cozy electric fireplace, and large windows that flood the space with natural light throughout the day. The kitchen is stylish and functional, with stainless steel appliances. Two bedrooms, a full bath, and laundry complete the main level. The entire top floor is dedicated to the primary retreat, featuring a huge bedroom with beautiful views across the golf course. A walk-in closet and ensuite, plus a bright bonus room, ideal for an office, den or reading space, complete with charming, private balcony. This exceptionally well cared for home has a brand new feel. Two parking spots and a storage locker are included. Located next to Granite Pointe Golf Course and close to schools, parks, trails, and local amenities, this home blends comfort, style, and convenience in one of Nelson’s most sought-after townhouse communities - a well run and friendly complex. This condo is located in the newest building in this complex and the New Home Warranty(structural) is in place until 2027 (id:57557)
11418 32 St Nw
Edmonton, Alberta
Affordable half duplex bungalow ideal for first-time buyers or investors! Located near Rundle Park with easy highway access, this home features 3 bedrooms on the main floor, a side entry, and a basement with a second full bathroom and framed fourth bedroom—perfect for future suite potential. Recent upgrades include a new fridge (2024), laundry appliances (2023), hot water tank (2023), and blown-in attic insulation (2024) for improved energy efficiency. A single detached garage and private yard complete the package. Great value, strong potential, and a convenient location—this one won’t last long! (id:57557)
2602 Crown Crest Drive
West Kelowna, British Columbia
Welcome to this stunning 4-bedroom, 3.5-bathroom custom-designed home with nearly 2,900 sq ft of beautifully crafted living space, including a 1-bedroom legal suite, all set on a quiet, established street. Enjoy peace, privacy, and views that will never be compromised. Inside, you'll find modern farmhouse-inspired finishes, from stylish wall treatments and hand-picked lighting to standout tile work. The bright, airy kitchen features quartz countertops, custom-painted maple cabinetry, modern hardware, stainless steel appliances, and tons of natural light. Spacious main living areas are framed by oversized windows and glass doors, showcasing uninterrupted lake, vineyard, and mountain views. The luxurious primary suite includes a custom board and batten feature wall, large walk-in closet, and spa-like ensuite with soaker tub, double quartz vanity, sleek walk-in shower, and modern fixtures. The low-maintenance backyard is a true oasis, with artificial turf, mature landscaping, and a pergola-covered patio with adjustable roof slats. Backing onto natural rock and untouched forest, it offers exceptional privacy and direct access to nearby biking and hiking trails. Whether you’re seeking a well-maintained primary residence, multi-generational home, or rental income opportunity, this property blends functionality, style, and an unbeatable setting. Book your showing today! (id:57557)
956 Lynden Road
Hamilton, Ontario
Discover your dream home in the charming village of Lynden! This spacious 2,491 square foot two-storey residence offers a perfect blend of comfort and space. The main level features an eat-in kitchen with granite countertops, stainless steel appliances including a gas stove and pull-out drawers in the lower cabinets and pantry. A sunfilled great room with vaulted ceilings and skylights, a cozy living room, an elegant dining room, a sunroom, a convenient large laundry room with heated floors, and a modern 3-piece bathroom complete the main floor. Upstairs, you'll find three inviting bedrooms each with their own balcony. The home boasts three natural gas fireplaces and additional heated floors in both bathrooms. Outdoor living is exceptional with electrically equipped sheds, an inground heated swimming pool (2021), a pool house with 100-amp service (complete with a fridge and room for a ping pong table), and a bunkie with water, A/C, and a hot water heater. Enjoy nine exterior sitting areas offering various scenic views, alongside beautiful perennial gardens and a private and stunning backyard. Situated in the picturesque village of Lynden, this home is walking distance to various amenities including a park, library, LCBO within the variety store and farmers market. Additional highlights include: furnace and a/c (2021), Its also just minutes away from Brantford and Ancaster. RSA. (id:57557)
323 - 11 Bronte Road
Oakville, Ontario
Welcome to The Shores! This modern luxurious building is situated in Bronte Harbor. This 1442 sq.ft. end unit condo has a complete wrap around covered balcony that features stunning views overlooking the lake, marina & greenspace. This 2 bedroom, 2.5 bath condo has been completely renovated & both bedrooms have ensuites & walk-in closets. Spacious Great Room w/ gas fireplace & walk-out to balcony. Upgraded galley kitchen w/ tiled backsplash, granite countertops, ample cupboard space & high end stainless steel appliances w/ gas range. Primary bedroom comes with a 5pc updated ensuite featuring dual sinks, separate shower & bathtub. Lots of amazing on-site amenities such as; fitness center, car wash, dog spa, guest suites, 24 concierge, library, 3 separate party rooms, theatre, billiards room, yoga studio, saunas & a wine snug. There is also an outdoor swimming pool, hot tub, rooftop terrace w/ BBQ & gas fireplace, all of which providing stunning views all around. A definite must see! (id:57557)


