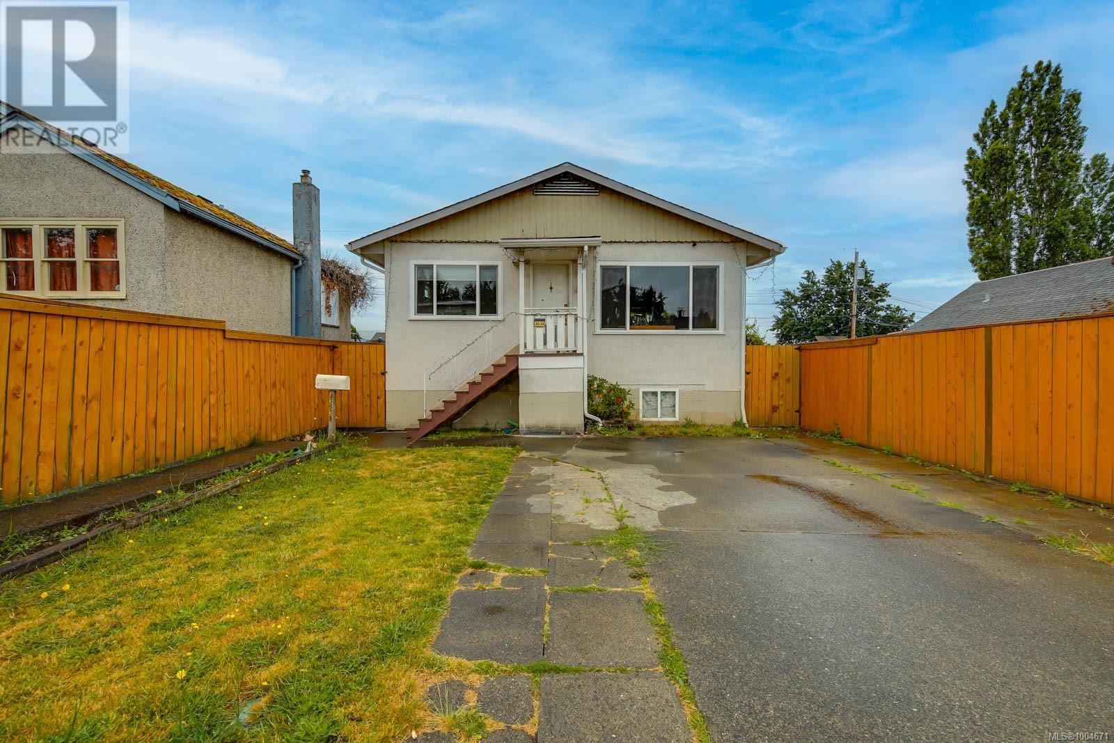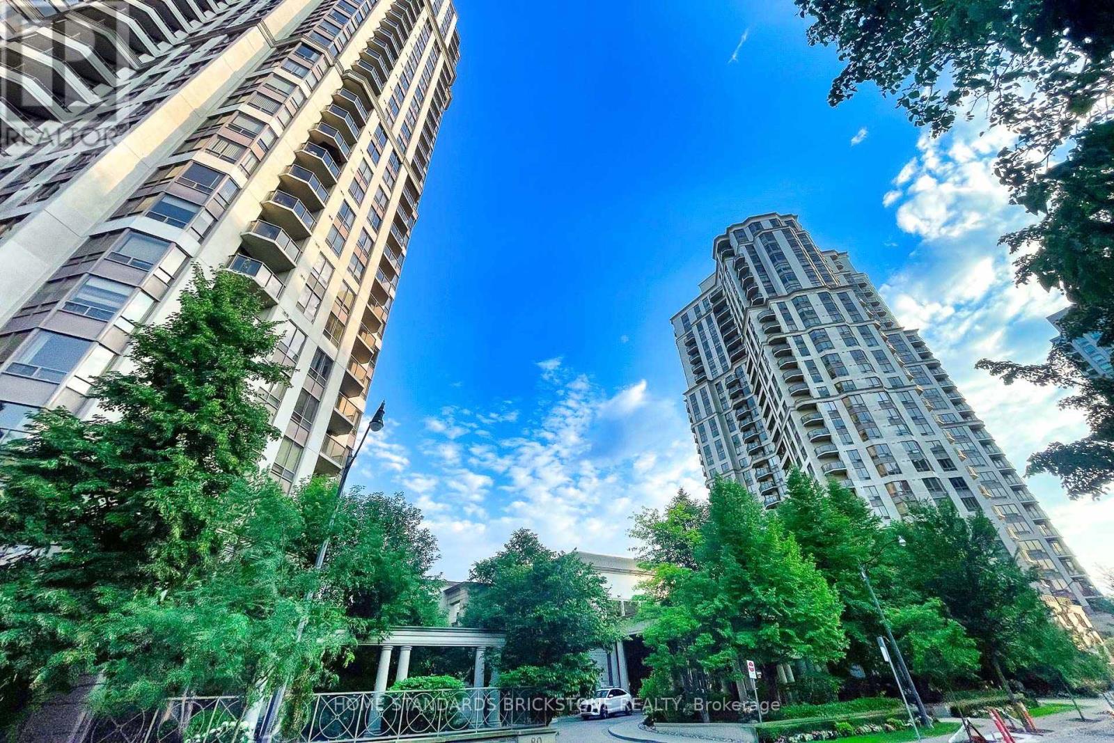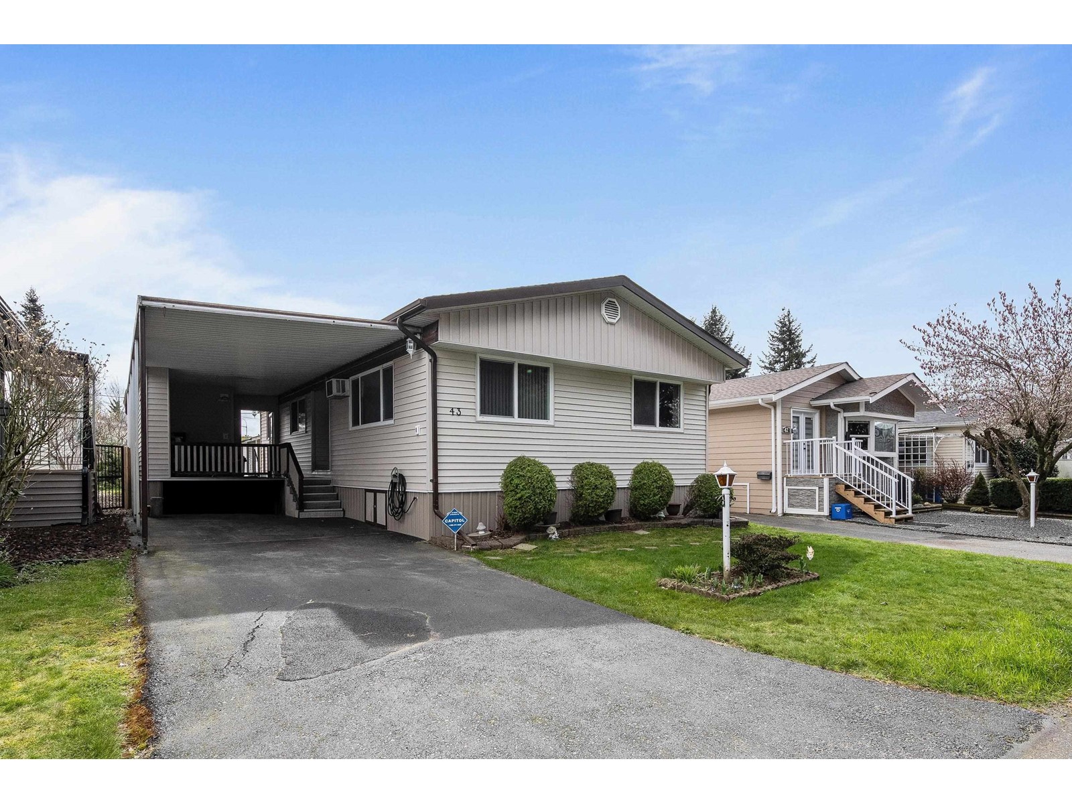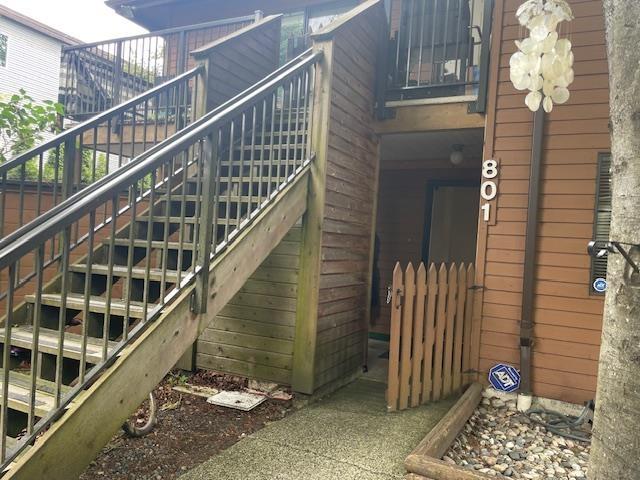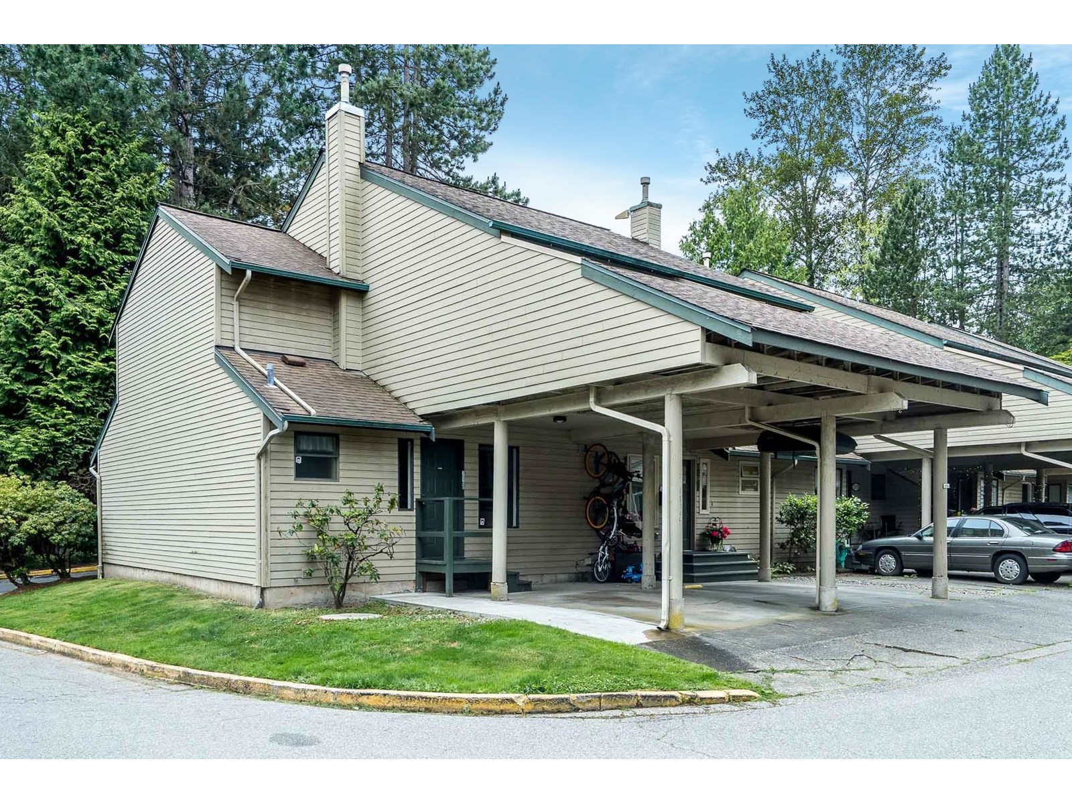29 Vanwood Road
Markham, Ontario
Beautifully Renovated Executive Home on a Premium 60 Pie-Shaped Lot in Prime Thornhill! Nestled on a quiet court, this stunning 4+1 Bed 4 Bath home offers elegance, space, and quality finishes throughout. Situated on a rare south-facing lot with excellent curb appeal and a 6-car driveway, this is the ideal home for families or professionals seeking comfort and style in a top-tier location. Spanning approximately 3,055 sq. ft. of spacious living area, perfect for family comfort and entertaining. Features a new custom staircase with glass railing and designer steps, complemented by chic lighting throughout, including statement chandeliers in the staircase and dining room each selected for a modern, upscale look. From the kitchen, step directly onto a beautifully designed, newly built backyard deck featuring a high ceiling perfect for entertaining and relaxing. The fully finished walk-out basement features a beautifully designed in-law suite complete with its private full bathroom, a spacious open-concept kitchen area, and a bright living space perfect for extended family, guests, or rental potential. (id:57557)
215 3226 Shelbourne St
Saanich, British Columbia
With construction now underway, Oak & Stone by award winning Abstract Developments sets the standard for vibrant, west coast living. Centrally located in the newly revitalized Shelbourne Valley, you’re minutes from the University of Victoria, Camosun College, parks, recreation, and shopping. This contemporary 1 Bed, 1 Bath home features over-height ceilings and 484 sq ft of serene living space centered around a bright and airy gourmet kitchen featuring quartz countertops, under cabinet lighting, soft-close cabinets, matte black hardware and premium stainless-steel appliance package. A spacious balcony off your kitchen extends your living space and is the ideal spot to enjoy your morning coffee. Retreat and relax in your bedroom highlighted by cozy broadloom carpet and generous walk in closet. Includes MODO membership and cycling-friendly amenities including dedicate secured bike storage with e-bike charging. Price + GST.Presentation Centre located at 3198 Douglas St. (id:57557)
576799 Concession 9 Concession
Chatsworth, Ontario
One-of-a-kind 86 acre COMMERCIAL HOSPITALITY RETREAT CENTRE with Existing Use designation on the NIAGARA ESCARPMENT in GREY COUNTY. There is Magic here! Fully Organic. 4 season Tourism draw. Stunning Property offers confirmed and vetted COMMERCIAL PERMISSIONS: Hosting Group Retreats ; Short-term Accommodations; Events: Weddings, Workshops, Classes, Celebrations; Camps; Retreats; On-site sales; Recreational, Fitness + Educational Experiences. FACILITIES: Spacious Farmhouse Retreat LODGE 3300 ft² available footprint is ready for your inspiration - full interior repaint (2024); New well, pump, and pressure tank (2024). BANK BARN 4675 ft² on each of 2 floors, Lofted Upper Floor with Hand Hewn Beams. Off Grid Geodesic DOME CAMP / Social Spa. Orchard Event Space, 7km professional Trail System THE LAND: Views Views Views, Abundant Exposed Escarpment Rock & Soaring Forests. 3 sparkling clear mineral rich Spring-fed Ponds, multiple stunning lookouts over Big Head Valley. Bruce Trail adjacent and potential future section host. 54 meters of rise from the lowest to the highest point. AGRICULTURE: 10 acres of productive Organic Heritage Apple Orchards (over 25,000 lbs harvested 2022) , 2 acres of Vineyard atop the Ridge, Land Management / Equipment Package. Rare opportunity to create your Vision. 2nd position VTB @ 5.5% w/ 60% down (id:57557)
220 330 Dogwood St
Parksville, British Columbia
New Price! Welcome to Shoreline Estates, one of Parksville’s most desirable oceanfront communities. This ground-level condo offers 1,469 square feet of thoughtfully designed living space, right in the heart of Parksville. The open-concept layout is bright and inviting, with natural light flowing through the spacious living area. The primary bedroom features a generous ensuite and a walk-in closet for added comfort. Enjoy the convenience of being just moments from downtown Parksville, the scenic boardwalk, Community Park, and the stunning Parksville Beach—everything you need is right at your doorstep. The home also includes a separate storage room and a detached single-car garage for extra functionality. Take advantage of direct beach access from the clubhouse and experience the beauty of coastal living, complete with views of marine wildlife. Discover the relaxed lifestyle of Vancouver Island in this exceptional seaside community. (id:57557)
3638 14th Ave
Port Alberni, British Columbia
This centrally located gem offers everything you need for comfortable living and convenient access to local amenities. Perfectly situated near shopping, dining, and entertainment, this spacious 4-bedroom, 2-bathroom residence is ready to welcome you. Enjoy peace of mind with a new roof installed in 2023 and a gas furnace paired with central air for year-round comfort. Hot water on demand ensures you'll never run out during those busy mornings. The shop also features a new roof, updated in 2020. The heart of the home features an inviting eat-in kitchen with direct access to a lovely sundeck. Perfect for quiet morning coffee or evening barbecues with friends. The basement boasts a separate entrance, along with 2 bedrooms a bathroom and large rec room, making it an excellent candidate for a rental suite or guest accommodations. With alley access and a spacious driveway, parking is never a concern. Whether you're looking for a forever home or a smart investment, this property has it all. (id:57557)
26 Joyce Crescent
Regina, Saskatchewan
Originally a 3-bedroom, now a generous 2-bedroom layout – easily convertible back with addition of one wall! Welcome to this well-maintained, long-time family home nestled in one of Glencairn Village’s most sought-after quiet crescents. With a solid structure and numerous upgrades, this spacious property offers comfort & functionality. Main Floor Highlights: Open-concept design perfect for entertaining and everyday living and large bay window Granite kitchen counters and upgraded stainless steel appliances Gorgeous oak flooring in kitchen/dining and newer carpet in other areas added in 2018 with hardwood in primary. Professionally installed solar tube in bathroom for added natural light, plus jetted bathtub. Outdoor features: Mature, well-kept yard with underground sprinklers and gorgeous perennials Excellent 2-tier composite deck with natural gas BBQ hook up Storage shed and 1.5-car detached insulated garage Basement offers a cozy wood burning fireplace with rock wall surround, extra room for an office or spare room. Large laundry with tons of storage. Great recreation space for entertaining or relaxing. This home truly has it all and more. Flexible layout, tasteful upgrades, and a prime location close to schools and parks make it a must-see. (id:57557)
1701 - 78 Harrison Garden Boulevard
Toronto, Ontario
Luxurious **Tridel Skymark** Spacious 1 Bedroom + Den (enclosed w/French doors) in a highly sought-after building. Functional layout - 681 SQFT of well-utilized space with an updated kitchen featuring brand new (May 2025) S.S appliances (Fridge, Stove, Dishwasher, Microwave w/ Hood) and freshly painted cabinets. The den is a separate room, ideal as a 2nd bedroom, nursery, or home office. Move-in ready condition - Freshly painted throughout with new light fixtures installed. 1 Parking & 1 Locker included - both conveniently located on the same floor and close to the elevator for easy access. Perfect for first-time home buyers, young professionals, or downsizers seeking comfort, convenience, and style. Well-managed building with strong and proactive condo management, ensuring a safe, clean, quiet and modern living environment. Residents enjoy world-class amenities, including a grand hotel-style lobby with 24-hour concierge, indoor pool, fitness centre, bowling alley, virtual golf, outdoor full-size tennis court, and more. Steps to Sheppard-Yonge Station (Lines 1 & 4), shopping, dining, markets, and everyday essentials. Quick access to Hwy 401. (id:57557)
Main - 85 Baldwin Street
Toronto, Ontario
Location, location. Renovated unit in Victorian House at University & College, W Large bedrooms. 10ft ceilings, brand new open concept kitchen, flooring throughout. 2 min walk to UofT, MTU, AGO, Hospitals, Trendy Baldwin st. Shops and restaurants, Queens park subway, Loblaws, Kensington Market & club district. Ideal for students/working professions/young family. 2 separate entrances. Electricity, cable, phone and internet extra. Parking can be available if needed for a cost. Unit does not have a living room area but enough space for small sitting area or kitchen table. (id:57557)
4807 49 Street
Lloydminster, Saskatchewan
Welcome home to this cute 3 bedroom bungalow located close to shopping and schools and downtown core. This home has had a lot of updating from all new vinyl plank through out, All new kitchen with upgraded appliances, new furnace and hot water heater replaced in 2019. Shingles are scheduled to be replaced in August so one less thing to worry about. Perfect little family home also has a fully functional basement that has new gyprock on outer walls and ready for development. A fully fenced back yard with alley access and lots of parking. (id:57557)
43 31313 Livingstone Avenue
Abbotsford, British Columbia
No Pad Fees for 6 months Contact your realtor for details because this one is ready to go. Very nice doublewide manufactured home in a beautiful treed park , close to shopping and freeway access. Clean and comfortable home with lots of bright windows . Lots of upgrades inc. Roof 2017. Furnace 2017. kitchen upgrade 2017, new siding With extra insulation added 2025 and the windows have been upgraded. Pad rent is $895. and this one is looking out onto a lovely green space. Close to shopping and good freeway access. 1 pet allowed . Small greenhouse in Back Yard along with a couple of storage sheds.. Don't miss out on this lovely home and location. (id:57557)
801 10620 150 Street
Surrey, British Columbia
SHARPLY priced TWO Bedrooms CORNER garden level in popular Lincoln's Gate. Bright SE exposure. Quiet & Private. Tenanted mtm at $2,163/mth. Enjoy easy access, outdoor pool & recreation centre. Convenient location, across from Holly Elementary, steps to Guildford Mall, Aquatic Centre, Library, transit & groceries. Contact for your private viewing. (id:57557)
15766 Mcbeth Road
Surrey, British Columbia
Welcome to Alderwood in South Surrey-a rarely available gem offering incredible value and endless potential. This spacious 1,822 sq ft townhome features 2 generous bedrooms, 2 bathrooms, and a flexible floor plan spanning two levels plus a partially finished basement. The primary bedroom opens to a private sundeck, while the very sizeable living and dining areas open to a private patio through the sliders. A huge rec room downstairs could easily become a 3rd bedroom, with plenty of storage off to the side. Set in a friendly, family-oriented complex, you'll enjoy a peaceful, park-like atmosphere with walking trails, kids playgrounds, and sports courts for all ages. Located steps from Earl Marriott Secondary and transit, and just 2 minutes to Hwy 99, you're also close to White Rock Beach, shopping, golf, recreation, and the U.S. border. No age restrictions, 2 parking spots, and 2 pets with no size or breed limits-bring your reno ideas and make this exceptional home your own. OPEN HOUSE SATURDAY, AUGUST 2, 1-3PM (id:57557)





