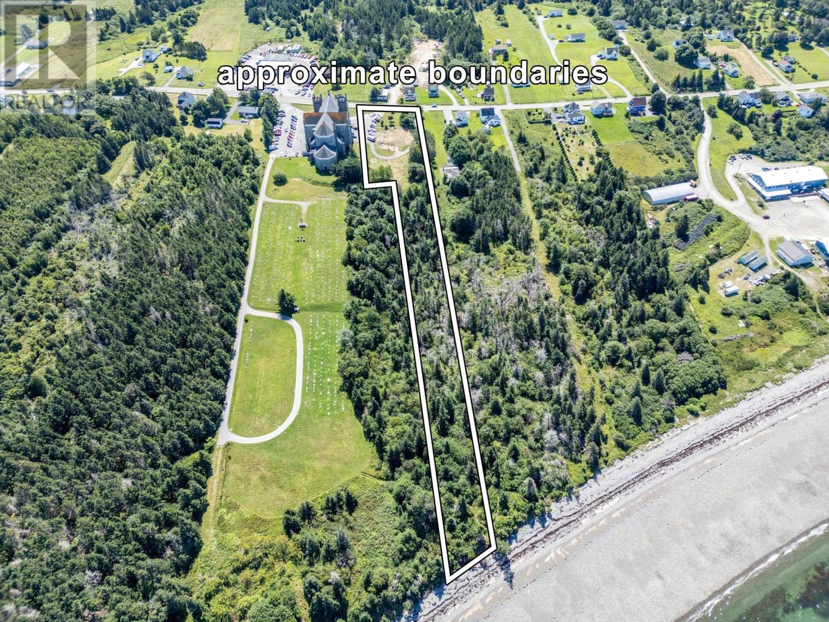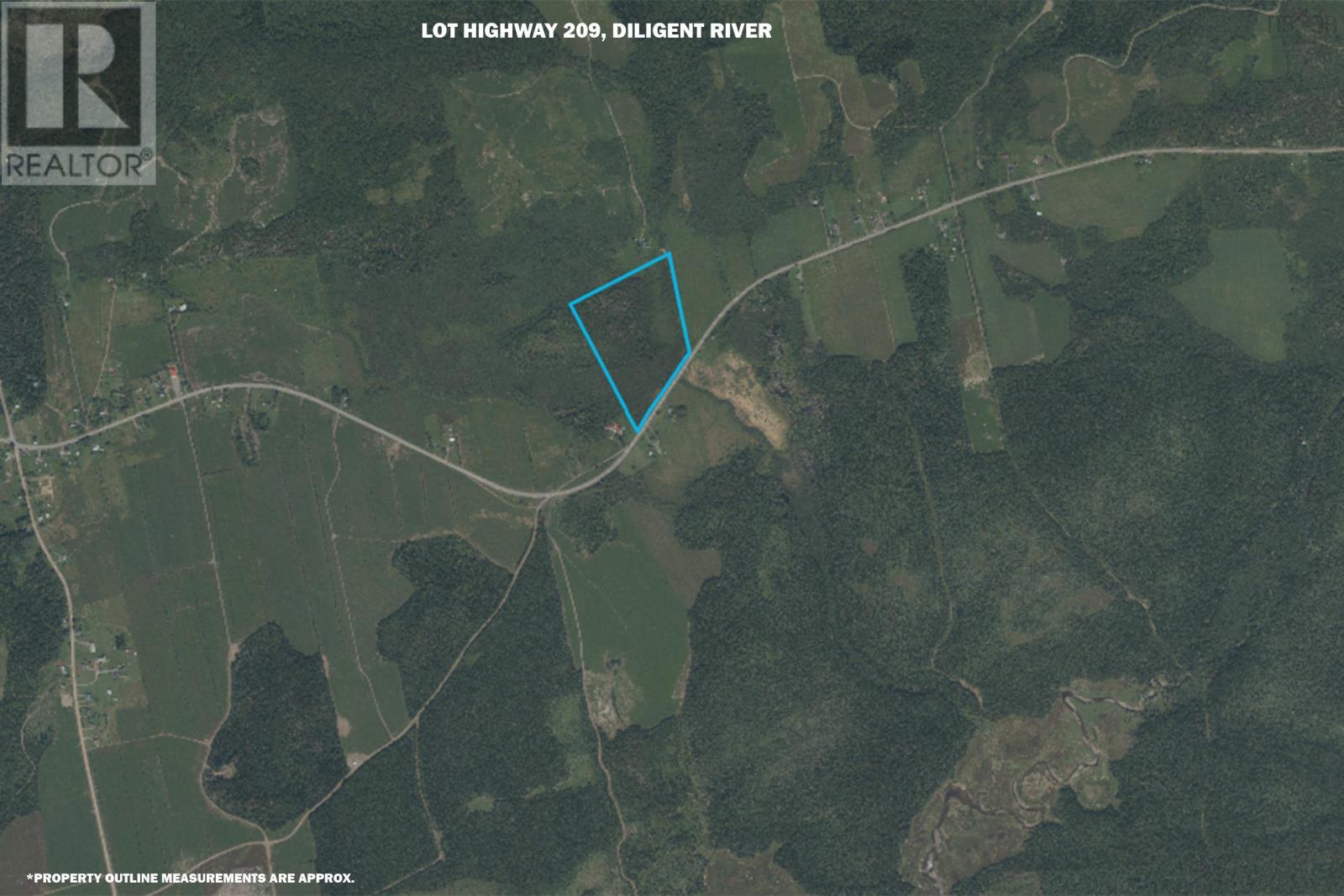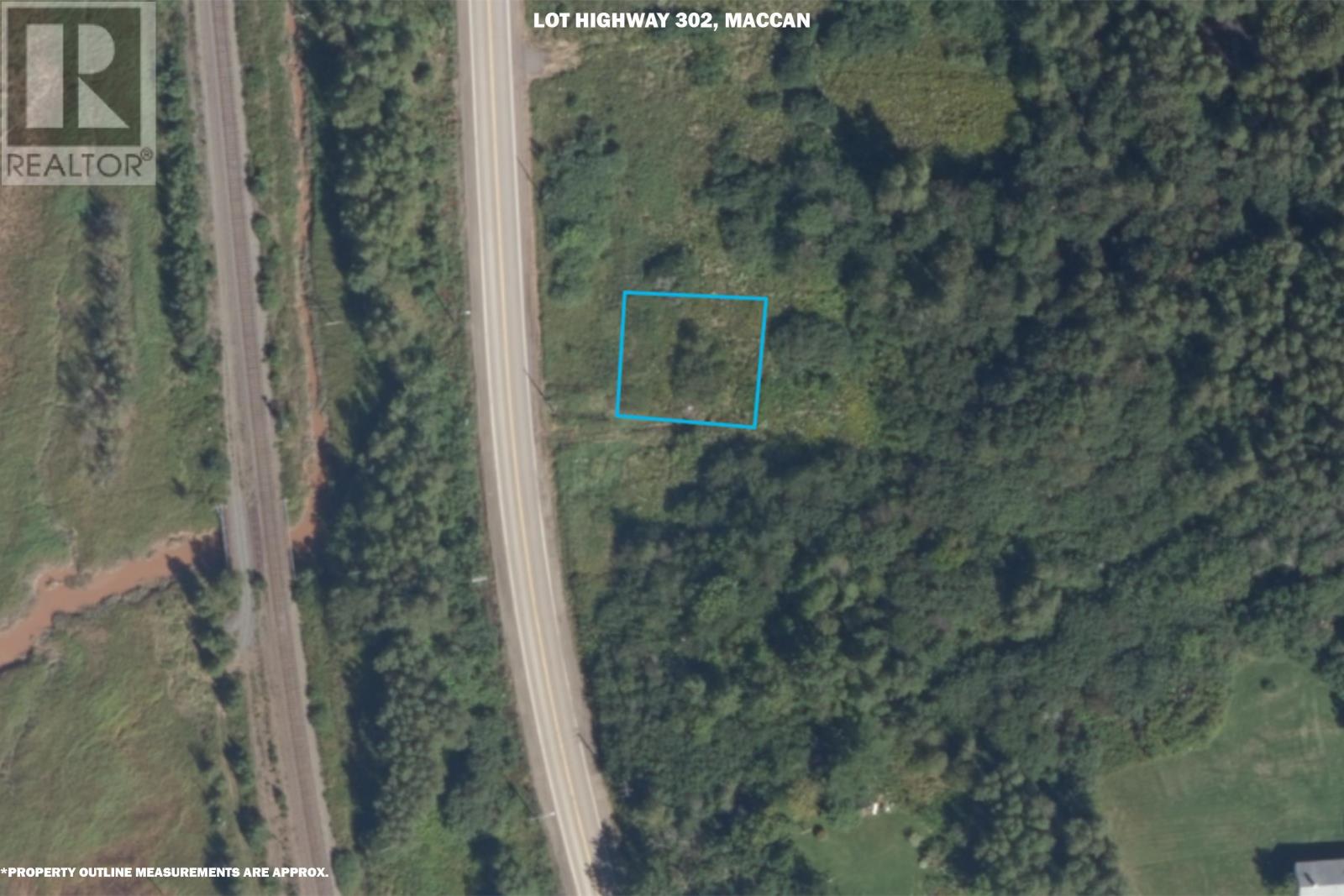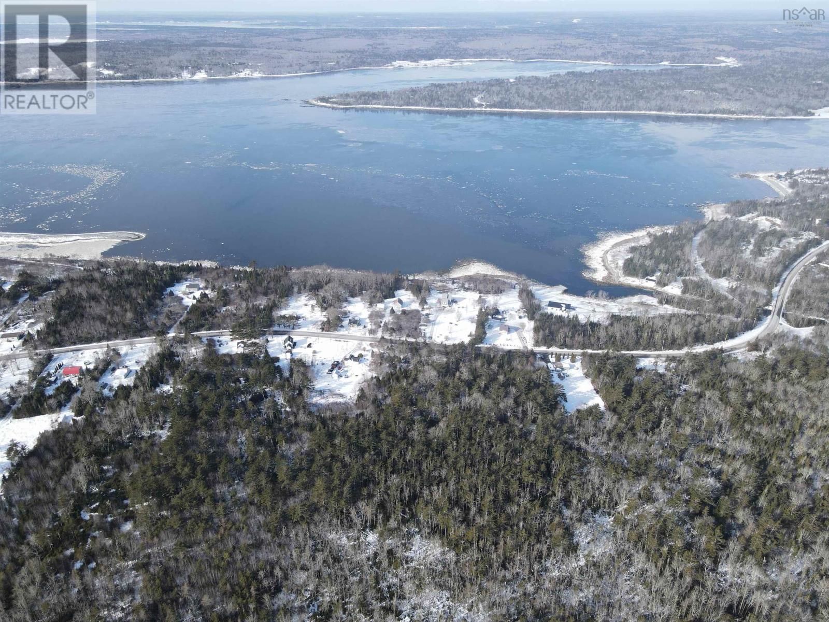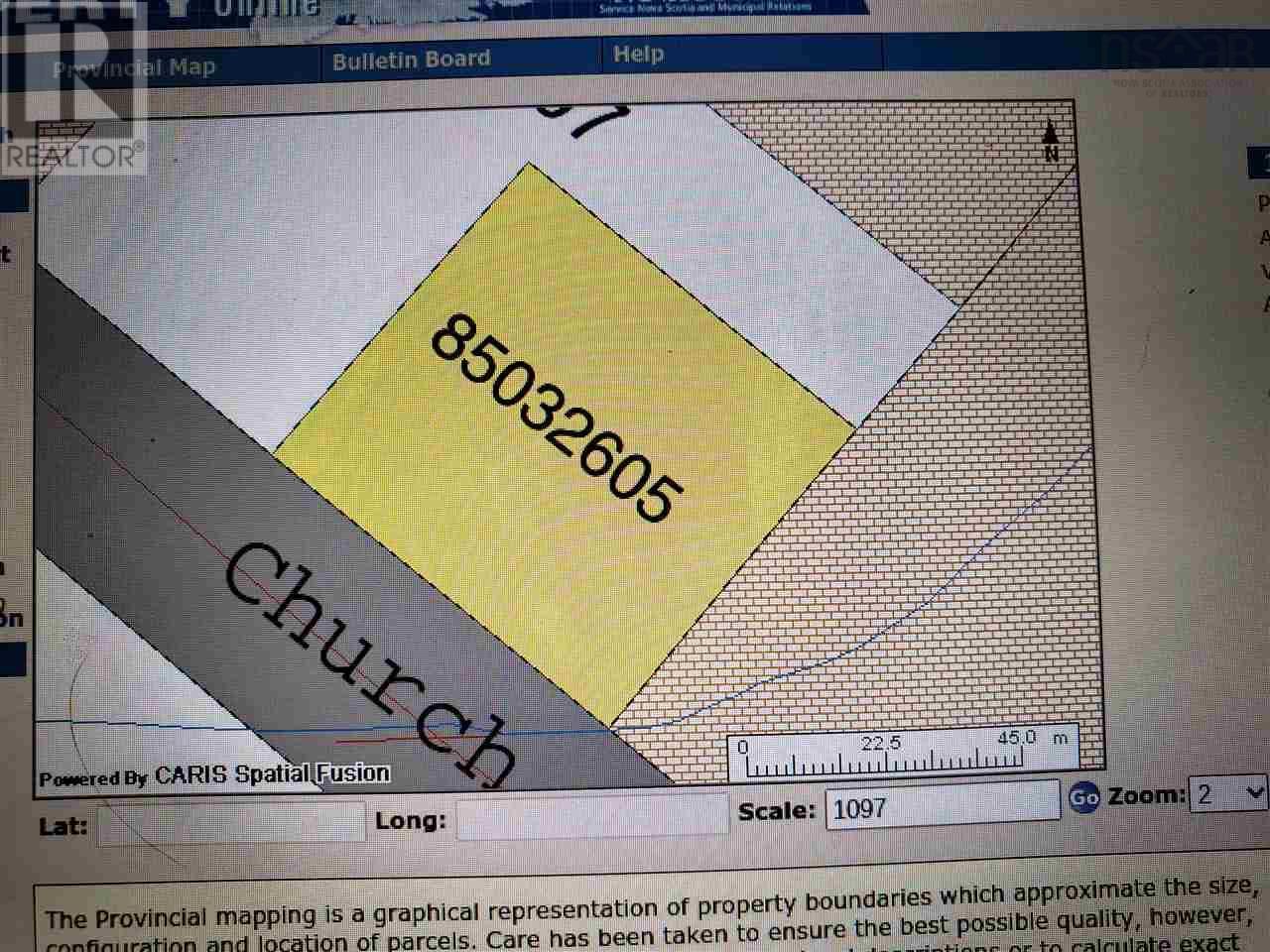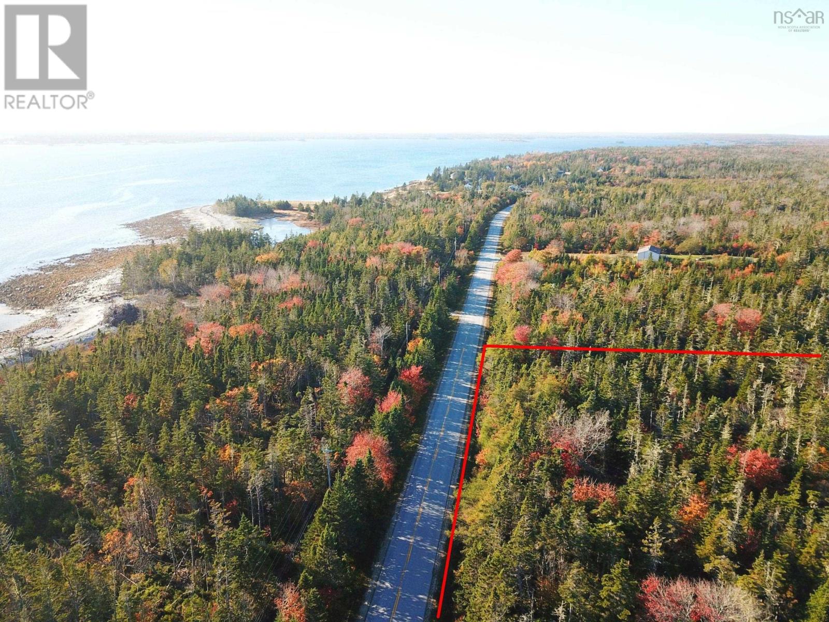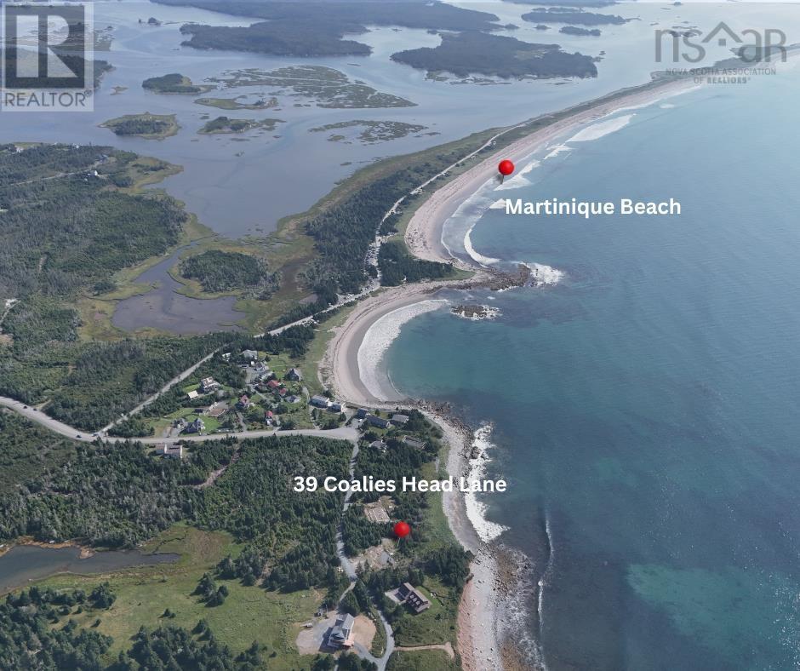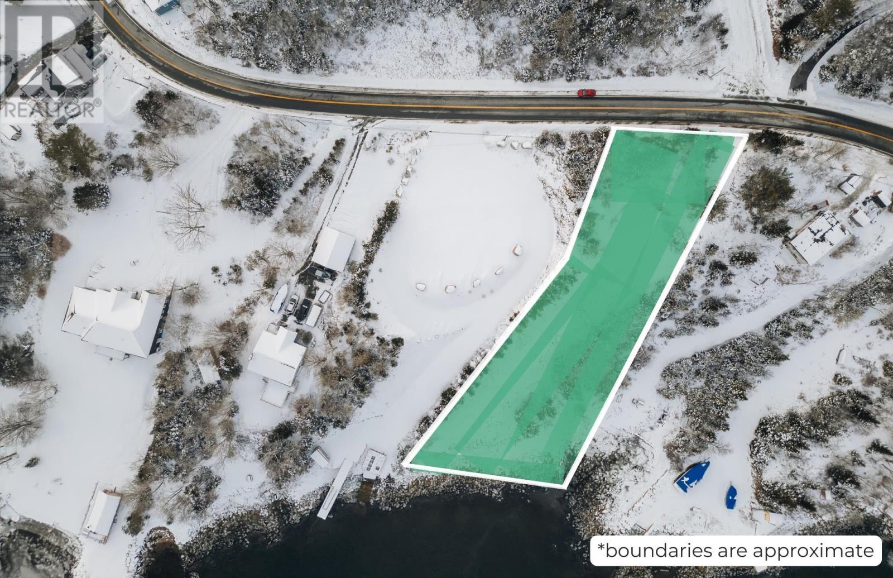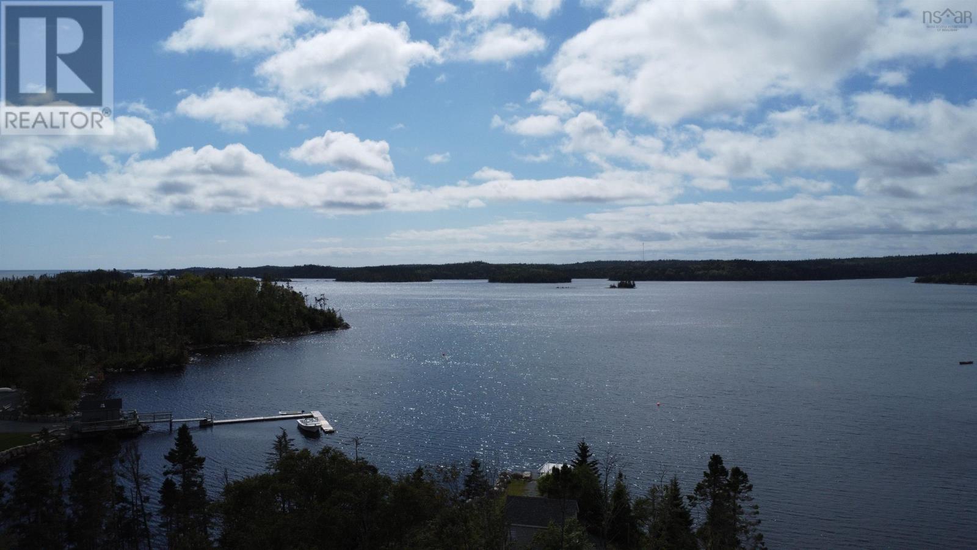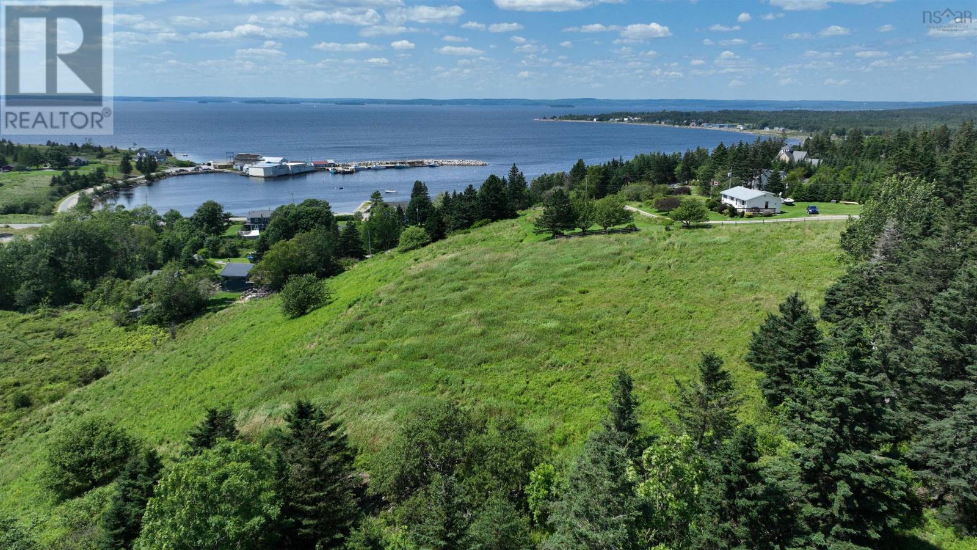3611 Highway 1
St. Bernard, Nova Scotia
Discover the tranquil beauty of oceanfront living with this expansive 3.3-acre lot, offering a breathtaking 125 feet of ocean frontage. Perfectly positioned to blend convenience with natural serenity, the lot is partially cleared near the road, facilitating effortless construction of your dream home. The existing paved driveway provides easy access to and from the property, adding an element of ease to this picturesque setting. A previous residence has left behind a well and septic system, both of which are present on the property and available for incorporation into new construction plans, though the condition should be verified by the buyer. As you venture further into the lot, you will be embraced by lush forestry, creating a beautifully secluded backdrop for those wishing to build closer to the waters edge. Positioned to maximize privacy and scenic views, the rear of the property opens up to a stunning private beach, offering a serene retreat and direct access to the shore. Whether you envision a cozy beachfront cottage or a grand oceanfront estate, this lot presents a rare opportunity to create a personal paradise in a private oasis, surrounded by the natural beauty of the coast. (id:57557)
Highway 209
Diligent River, Nova Scotia
Over 19 acres within the beautiful countryside Town of Diligent River. A quiet place to build your full-time dream home or use it as your vacation destination. 19+ acres where you can roam, make your own trails and invite your family and friends. There is over 800 feet of road frontage giving you ample space to access your property. Diligent River is a community-oriented town close to hiking trails and beaches. 10 mins from the Town of Parrsboro where you will find a wide variety of amenities. A little further east on what is known as the 'Mini Cabot Trail' you will find Advocate Harbour for more beaches and some of the freshest seafood around! Make the call! (id:57557)
Highway 302
Maccan, Nova Scotia
Welcome to Maccan! This .11 acre lot is a place you can call home or use as your vacation spot. Maccan is a quaint village only 15 mins from Amherst and 40 mins from the Moncton International Airport. Maccan is only a short drive from the Amherst Point Bird Sanctuary where you will find hiking trails and friendly birds. This lot is able to be connected to municipal water if the buyer chooses. Check this out for your next purchase! (id:57557)
Vacant Land Highway 3
East Jordan, Nova Scotia
Discover the beauty and tranquility of this 101-acre forested property, a haven for nature enthusiasts and outdoor adventurers alike. With approximately 200 feet of road frontage, this expansive parcel offers both accessibility and privacy. The land features a diverse landscape of old growth trees and an abundance of wildlife, making it an ideal setting for a private retreat, homestead, or recreational getaway. This property is also accessible by the Shelburne County Rail Trail, perfect for biking, hiking, and immersing yourself in nature. Whether you're looking for a serene escape or a place to explore endless outdoor possibilities, this stunning piece of land is ready for your vision. (id:57557)
Land Church Road
Boularderie, Nova Scotia
Just minutes from Ross Ferry, this spacious one-acre property offers the perfect setting for a summer retreat. With a partially cleared landscape, it provides a balance of open space and natural surroundings, making it an excellent spot for endless opportunities. Enjoy the tranquility of the countryside while being close to local amenities and outdoor activities. Whether youre looking for a peaceful escape or a place to create lasting memories, this property is full of possibilities. (id:57557)
Lot Shore Road
North East Harbour, Nova Scotia
Lot for Sale in North East Harbour, 12.7 acres, 550ft wide by 1000 ft deep, well treed, power and fiber-op at the road. This is a nice building lot, only a 25 minute drive to the historic Town of Shelburne and all amenities. (id:57557)
Lot 25-1 Main-A-Dieu Rd
Bateston, Nova Scotia
Lot 25-1 (1.20 Acres) located on Main A Dieu Rd, Bateston. Power is available at the road side, the property has no restrictive covenants. High speed internet is available. This 1.20-acre lot offers the ideal opportunity to build your dream home or vacation retreat. Situated just a 3-minute drive from the beautiful Catalone Beach, this property is also only 7 minutes from the stunning Mira Gut Beach Municipal Park. Sydney's shopping and amenities are only 30 minutes away, and the historic Fortress of Louisbourg is approx. 20 min. Primarily level lot is in a peaceful, quiet area, perfect for anyone looking to escape the noise while still being close to local attractions. The neighboring lot has recently been sold and now features a new home and garage, showcasing the growth and development of the area. Don't miss out on this prime piece of land in a fantastic location. Whether you're seeking a year-round residence or a seasonal getaway, this lot offers endless possibilities! (id:57557)
Malagash Road
Malagash Centre, Nova Scotia
Escape to the breathtaking shores of Malagash, a hidden gem on the Northumberland Strait! This expansive 10.5-acre property, with 939 square feet of water frontage offers the perfect canvas to build your dream home or launch a new business in a community known for its stunning ocean views, rich history, and welcoming rural charm. Whether you envision a private retreat, a tourism-based venture, or something entirely unique, this land provides the space and potential to bring your vision to life. Located just 1.5 hours from Halifax, Malagash is the ideal getaway, offering access to some of Nova Scotias most beautiful beaches, including Blue Sea Beach and Tatamagouche Bay, where you can swim in the warm waters of the Northumberland Strait. Adding to its appeal, this property is just minutes from Jost Vineyards, one of Nova Scotias most renowned wineries. Enjoy wine tastings, vineyard tours, and dining at the Seagrape Café, all while soaking in the views of the picturesque rolling vineyards. For winter enthusiasts, Ski Wentworth is less than 40 minutes away, offering some of the best skiing and snowboarding in the province. With a variety of trails for all skill levels, and a terrain park, its the perfect destination for outdoor adventure year-round. With endless possibilities and a prime location near top attractions, this is a rare opportunity to own a piece of paradise in one of Nova Scotias most scenic coastal communities. Dont miss outcontact your agent for more details! (id:57557)
39 Coalies Head Lane
East Petpeswick, Nova Scotia
Indulge in the allure of coastal paradise at Martinique Beach! Seize the opportunity to own prime oceanfront land in this charming community, where crafting your dream home is an invitation to embrace breathtaking views and the serene melody of ocean waves. This exclusive property not only promises a dream lifestyle but comes with practical advantages. Included site improvements include a well-designed driveway, and an engineer approved (Geotech Engineering) compacted building site that is foundation ready for your dream home. Additional site work completed includes, electrical work and power poles installed, a pre-installed septic tank and field (for up to 4 bedrooms) with final landscaping to be done, excavation and clearing to provide optimal ocean views. Adjacent to Nova Scotias longest sandy beach and bird sanctuary, Martinique Provincial Park, this location serves as a natural playground for outdoor enthusiasts. Whether youre chasing the East Coasts best waves or craving tranquil beach walks and nature exploration, this community caters to diverse lifestyles. Enjoy the privacy of your own white sandy beach with no direct public access, offering a personal haven for relaxation and recreation. Launch your paddleboard or catch the surf right in front of your house for an unparalleled coastal experience. Conveniently located just 35 minutes from Dartmouth and 20 minutes from Porters Lake, this coastal oasis provides convenience with proximity to supermarkets, liquor stores, restaurants, pubs, hardware stores, and more. Your new home is not just a residence, its a lifestyle waiting to be embraced. Seize the chance to live where tranquility meets opportunity! (id:57557)
4510 Prospect Road
Bayside, Nova Scotia
Seize this rare opportunity to own a 150ft oceanfront cleared building lot on Prospect Road in the serene community of Bayside. Less than 20 minutes to Bayers Lake and 25 minutes to downtown Halifax, this south-facing property slopes gently toward the deep waters of Shad Bay, offering breathtaking sunrises and the perfect setting for a custom-built coastal retreat. Enjoy the peace and beauty of oceanfront living while still having easy access to local amenities, including farmers markets, golf courses, community centers, and more. A site strategy is already in place for a luxury custom home, with architectural design services available to bring your vision to life. Two septic design options have been prepared, giving you flexibility in your build. Lot has been cleared and excavated. Dont miss this chance to create your dream home in an unparalleled waterfront setting! (id:57557)
126 Shad Point Parkway
Bayside, Nova Scotia
This larger lot (#252) is situated in a Gated subdivision that has access to a deed common lot on the water. This access allows the owners the ability to access the dock to enjoy boating, swimming, and other water activities. So you can enjoy the saftey of a gated community while getting access to the ocean, boating etc. The property is just a 25-minute drive into Halifax, with a close by Golf course and other amenities. Be sure to click on the link for the Drone video of the area. (id:57557)
Lot A Highway 329
Blandford, Nova Scotia
BLANDFORD ACREAGE. Over 11 acres of rolling field and forest. South and westerly water views, elevated building sites. Potential hobby farm, multi unit vacation rentals or just lots of land to call ones own. Located on the Aspotogan Peninsula near the new ferry access to the Tancook islands. About 45 minutes from Halifax, 20 minutes to Chester and Hubbards. Enjoy so much that the area has to offer saltwater sand beaches, hiking trails, fresh seafood, bicycle tours, golf, sailing and so much more. (id:57557)

