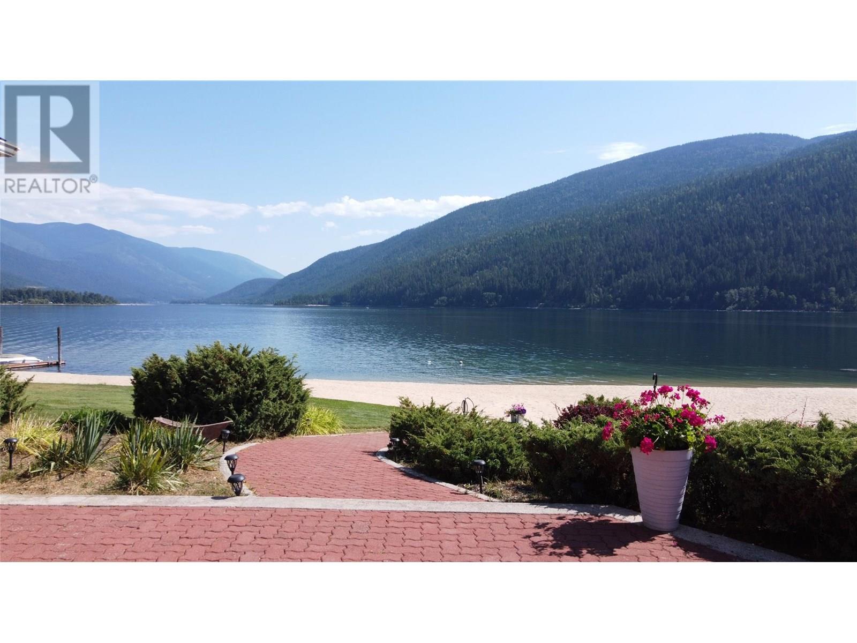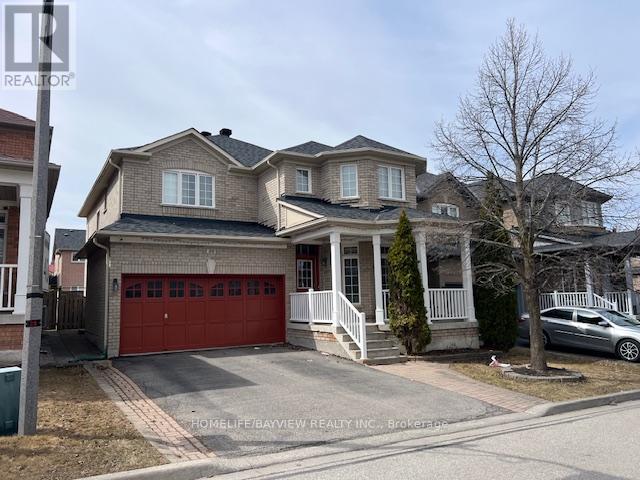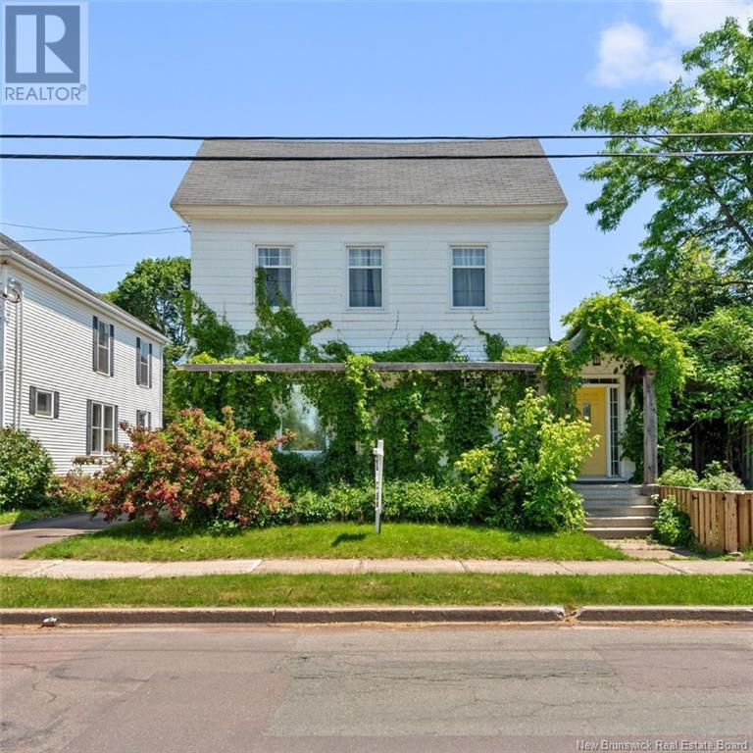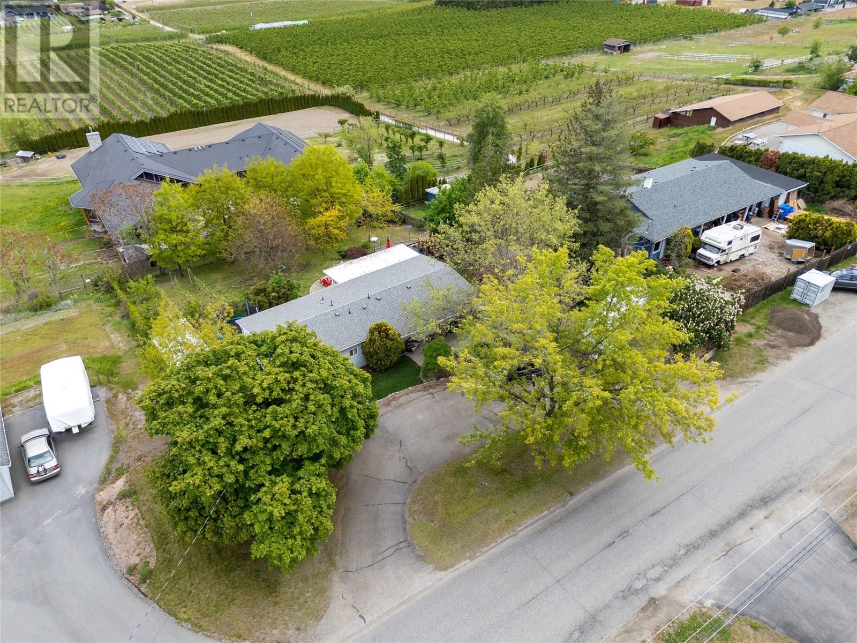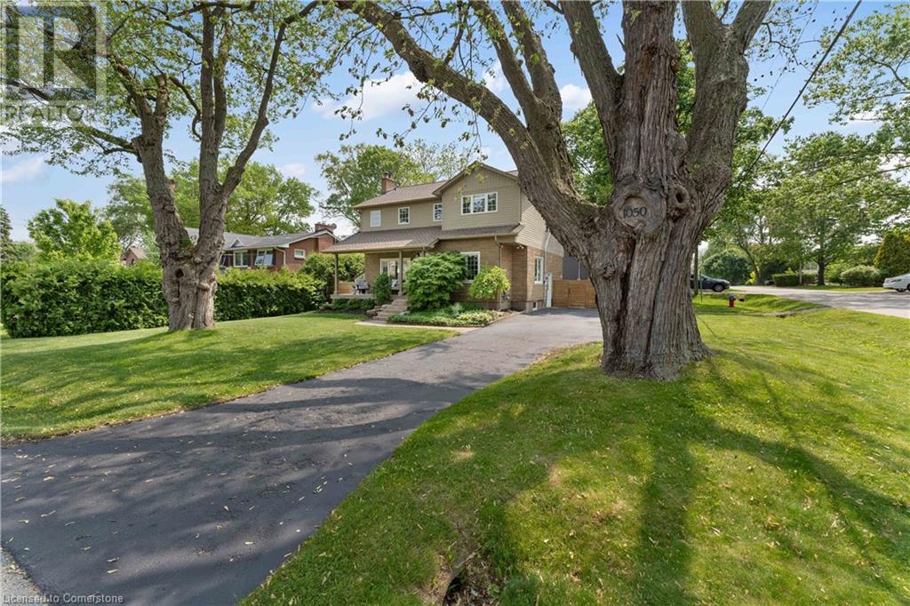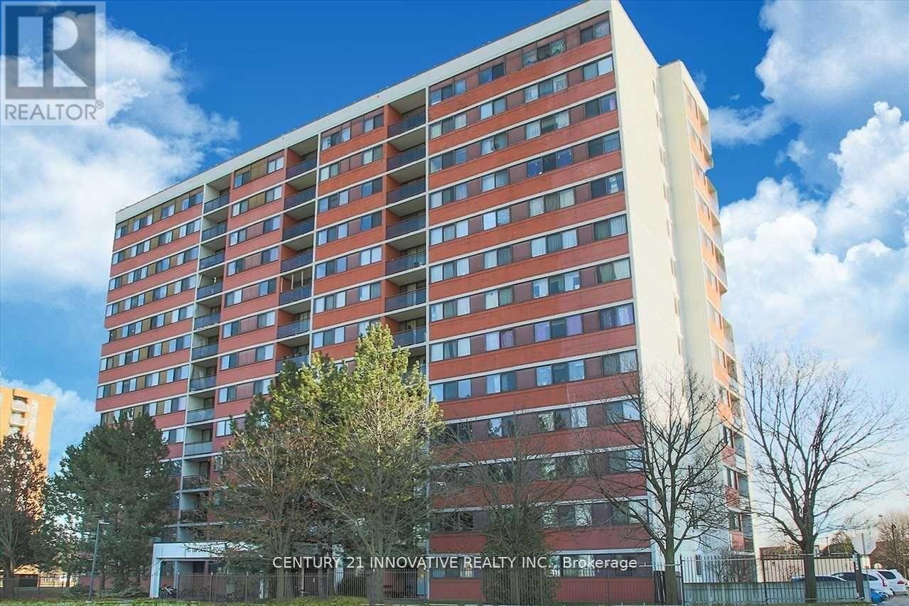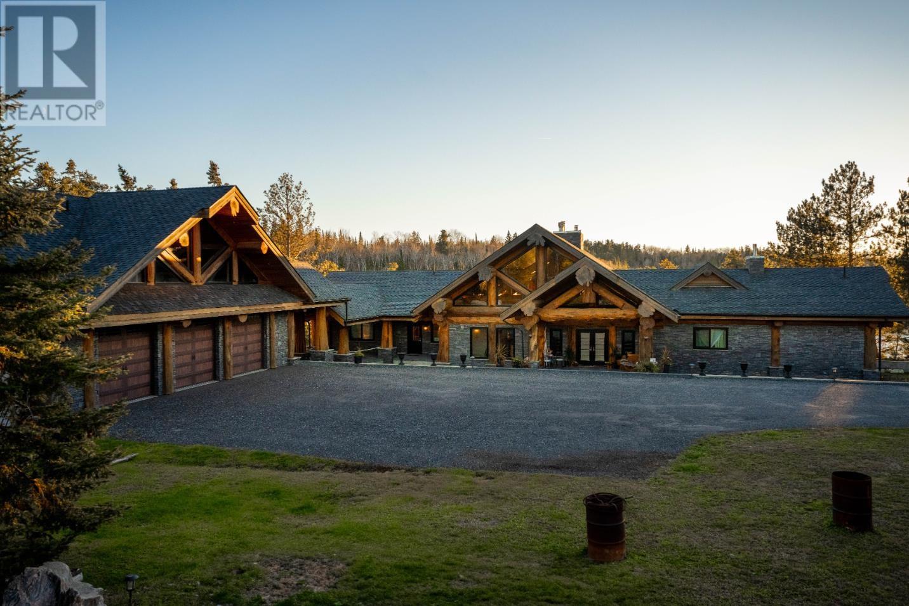1835 Westsyde Road
Kamloops, British Columbia
Welcome to 1835 Westsyde Road found at the end of a frontage road with no through traffic, good parking and inlaw suite potential. This cathedral entry home has a large living room with wood burning fireplace, dining room that is open to the living room and kitchen plus a bonus sun room just off the kitchen. There are 2 bedrooms on the main floor and 4 piece bathroom with amazing retro vibes. Downstairs has an additional 2 bedrooms, 3 piece bathroom and large rec room awaiting your ideas. Off the rec room you will find a hobby room and cold storage to finish off the space. The basement features a separate entry for future suite potential. The large private backyard has a patio space, and a large garden shed. Updated furnace and meticulously kept home. Steps to Westmount elementary school, transportation and minutes to local amenities. Don't pass up this home - just because the address is on Westsyde Rd, the access to this home is easy and not a busy spot! (id:57557)
2194 3a Highway
Nelson, British Columbia
One of the most iconic waterfront beaches on Kootenay Lake could now be yours. There is over 200' of sandy beach for you to use at the waterfront, and a full size volleyball court and more sand to enjoy. Year round you get to admire the lake from this beautiful custom designed 3 bedroom 2.5 bath home with spacious rooms and panoramic window plan. The home offers a primary suite in the top floor with jetted soaker tub and walk in shower ensuite, walk in closet and private balcony, while the main floor has a wing with the other 2 large bedrooms and a full bathroom, then the large living room, dining and kitchen all taking advantage of the views and lastly the den, laundry and 2 pce bathroom. The basement is unfinished, below grade and offers more storage than anyone could need and possible development into a media room or rec area for kids. Located 8 mins from Nelson, along the N. Shore, the property offers room for a future garage or covered parking. Enjoyed by 1 family for the last 40 yrs this property is a gem for Kootenay Lake waterfront living. (id:57557)
471 Green Mountain Rd
Saanich, British Columbia
A modern farmhouse where rural charm meets urban convenience—this 2023 Philco Construction custom build is a standout! Nestled on a private, 1.38-acre south-facing lot, the setting blends lush landscaping and open farmland, divided by a tranquil creek. Designed with versatility in mind, the layout offers effortless main floor living. Step inside to soaring 14ft vaulted ceilings that extend across the entire main level and onto the spacious covered deck. The main-level primary suite features a spa-like ensuite, a roomy walk-in closet, and views of the serene property. Premium finishes abound: upscale kitchen cabinetry, artisan carpentry, and a top-tier appliance suite. Carefully placed reclaimed wood adds warmth and rustic elegance. The lower level offers flexibility with 3 bedrooms (one ideal as an office), 2 baths, and a private entrance—perfect for guests or extended family. All this, backed by a comprehensive New Home Warranty. (id:57557)
Basement - 30 Appleview Road
Markham, Ontario
Spacious basement apartment in prime area. Separate entrance through garage with shared separated laundry. All utilities included. Includes large bedroom, kitchen, and sitting area. Landlord will keep one storage room for their own use. Ideal for single occupant. (id:57557)
189 Highfield Street
Moncton, New Brunswick
Welcome to 189 Highfield! This charming century home with income potential in the heart of downtown Moncton is what youve been looking for! It has been beautifully maintained and thoughtfully updated offering incredible versatility for owner-occupiers or investors. The main level features a master bedroom, with soaring ceilings, custom built-ins and a newly added ensuite! It has a large living room with propane fireplace, den, dining area, office and an upgraded kitchen with maple countertops and stainless appliances. Also a dedicated laundry room add modern convenience to the classic charm. Upstairs, offers three bedrooms, a full kitchen, bathroom, and comfortable living room / office. This is perfect for your family, extended family or as a rental income. The finished attic provides bonus space ideal for an office, studio, or guest area. Situated on a corner lot, the home features a private paved driveway, fenced yard with mature trees and pergola. Perfect for entertaining! Major updates include plumbing, electrical, ensuite, laundry room, and new paint throughout, ensuring a move-in-ready experience. Walk to shops, restaurants, the Avenir Centre, Capitol Theatre, parks, schools, and more. Whether you're looking to invest, live, or work in the heart of the city, this home delivers on lifestyle and quiet location. Book your private showing today and explore the potential of this timeless downtown gem! (id:57557)
56 Centennial Street
Plaster Rock, New Brunswick
Welcome to this exceptional 4-bedroom, 2-bathroom raised bungalow, nestled on over half an acre in the village of Plaster Rock. This move-in-ready home offers the perfect blend of comfort, space, and convenience, with nearly all furnishings included! The main floor features a spacious living room, ideal for hosting guests and family gatherings. The dining room offers direct access to a beautiful back deckperfect for entertaining and summer BBQs. A well-appointed kitchen makes meal preparation a breeze. The master bedroom, along with two additional bedrooms and a full bathroom, are also conveniently located on the main floor. Thanks to its raised bungalow design, the lower level benefits from large windows that allow an abundance of natural light to fill the space. This bright and inviting area includes a spacious family room, a fourth bedroom, a second full bathroom, a separate laundry room, and additional storage. This property is complemented by a paved driveway and a storage shed with a concrete floor, offering ample space for tools and outdoor equipment. Dual access from both the front and back of the property is a rare and valuable feature. For year-round comfort, this home is equipped with two heat pumps for efficient heating and cooling, along with electric baseboard heaters for added warmth during the winter months. Located close to all amenities, this remarkable home is a must-see. Dont miss your chancecall today to schedule your personal viewing! (id:57557)
11331 Bond Road
Lake Country, British Columbia
Welcome to this beautifully updated 3-bedroom, 2-bathroom rancher, situated on over 0.4 acres in a quiet, country-like setting—just a short stroll from Davidson Elementary. Backing onto ALR land and a peaceful horse sanctuary, this property offers privacy, tranquility, and breathtaking lake views from your backyard. Inside, you’ll find a bright, open-concept layout featuring a modern kitchen, refreshed bathrooms, and a spacious utility room for added storage and functionality. The seamless flow from kitchen to dining makes entertaining a breeze. Outside, there’s room for all your outdoor needs—with ample parking for boats, RVs, and more. A paved driveway, workshop/shed, under-home storage, fire pit area, and a dedicated kids’ play space round out the outdoor features. Whether you’re starting out, settling down, or scaling back, this property offers the perfect blend of comfort, updates, and location. (id:57557)
1050 St. Matthew's Avenue
Burlington, Ontario
Renovated family home in prime Aldershot location. This beautifully updated 4 bedroom home blends charm with modern living. Substantial renovations include kitchen, all baths & flooring. A welcoming front verandah & mature trees create a picture-perfect setting. The bright kitchen offers elegant white shaker cabinetry, quartz counters, a spacious island, dedicated dining area, and functional pantry with pullouts. Pot lights and windows on two sides fill the space with natural light. 2025 upgrades include landscaping, new interior doors with high-end hardware, updated trim and baseboards, striking gray-washed pine feature walls, main floor powder room, new front door as well as Family room cabinetry w quartz counters flanking gas fireplace. Renovations (2017) covered the kitchen, upper baths, main/basement windows, and hand-scraped maple floors on main &second levels. Main floor bedroom is currently as an office but could also function as a den or dining room. Custom blinds throughout. The laundry/mudroom boasts wainscoting, updated tile, a large barn-door closet, and 2024 Electrolux washer/dryer. Upstairs a spacious primary suite offers a beautiful ensuite & walk-in closet with custom organizers. There are two more generously sized bedrooms, a linen closet and large hallway. The lower level features family room, den/playroom/office, kitchen, updated 3 piece bath, original laundry, cold room & walk up to a side entrance. Backyard includes deck, large aggregate patio, privacy fencing (2022), built-in BBQ with stone counter (2024), and large shed. Roof was re-shingled in 2018 with gutter guards. Exterior: engineered stone (retinted) and vinyl cladding. Driveway parks up to 5 cars. Enjoy the best of Aldershot living—family-friendly street, top schools, and quick access to GO, RBG, parks & lake. Matterport SF per Gross Internal Area + 6 wall thickness. Occupants related to Registrant. 2010 site plan avail. All major appliances incl. 2nd floor addition 2002 as per Mpac (id:57557)
406 - 10 Tapscott Road
Toronto, Ontario
Welcome to Your New Home! This spacious 2-bedroom, 2-bathroom condo has a convenient ensuite laundry and laminate flooring. Ideally located across from Malvern Shopping Mall, with TTC at your doorstep and a direct bus to STC. Enjoy various building amenities and proximity to restaurants, parks, a library, and a recreation center. Nearby public and Catholic schools make it perfect for families. Quick access to Highway 401 adds to the convenience. All Utilities are included in the Rent. (id:57557)
182 Cannon Street W Unit# 2
Hamilton, Ontario
Welcome to this beautifully updated 3-bedroom, 1-bathroom second-floor unit nestled in the heart of Hamilton's sought-after West End. This bright and spacious home features modern finishes throughout, including updated flooring and a functional layout ideal for families, professionals, or anyone seeking comfortable, low-maintenance living. Enjoy the convenience of in-suite laundry, 1 dedicated parking space with the option for a second, and landlord-managed lawn maintenance and snow removal. Water and heat are included in the rent—you only pay hydro. Located just steps from a neighbourhood park, dog park, and with easy access to public transit, this location is ideal for those seeking a quiet residential setting without sacrificing convenience. A wonderful opportunity to live in a well-cared-for home in a peaceful, established neighbourhood. Book your private viewing today! (id:57557)
5024 Centre Street Ne
Calgary, Alberta
Flat commercial development site right on Centre Street. Zoned MX-2. (allows for multi-residential, commercial, or both). Great for retail, medical, residential, etc. The owner has drawings for a mixed use 4 story building and approval to build up to 5 stories. Check it out in the pictures. Perfect candidate for the CMHC's MLI Select program. (id:57557)
76 Darlington Trail
Kenora, Ontario
Pioneer Log Homes of BC says it all. Their craftsmanship is renowned. This magnificent log creation was built in 2015 having 8,184 sq ft of living space over two levels that have 4+ bedrooms and four baths. Upon entering the great room you are greeted with Quartz tile flooring and stunning logs that show off the high cathedral ceilings with windows having lake vistas and a beautiful stone wood burning fireplace. The gourmet kitchen is fantastic with granite countertops and deluxe appliances. The kitchen and dining areas are great for entertaining, especially at the second granite bar countertop. The walkout lower level still needs some finishing, but a media/theatre room, sauna, wine room and outdoor kitchen area are proposed. A triple car garage is attached via a breezeway to the house. 76 Darlington Trail offers exceptional privacy with 11.83 acres of land and 825 feet of shoreline. Looking for a stunning waterfront retreat? Look no more! (id:57557)


