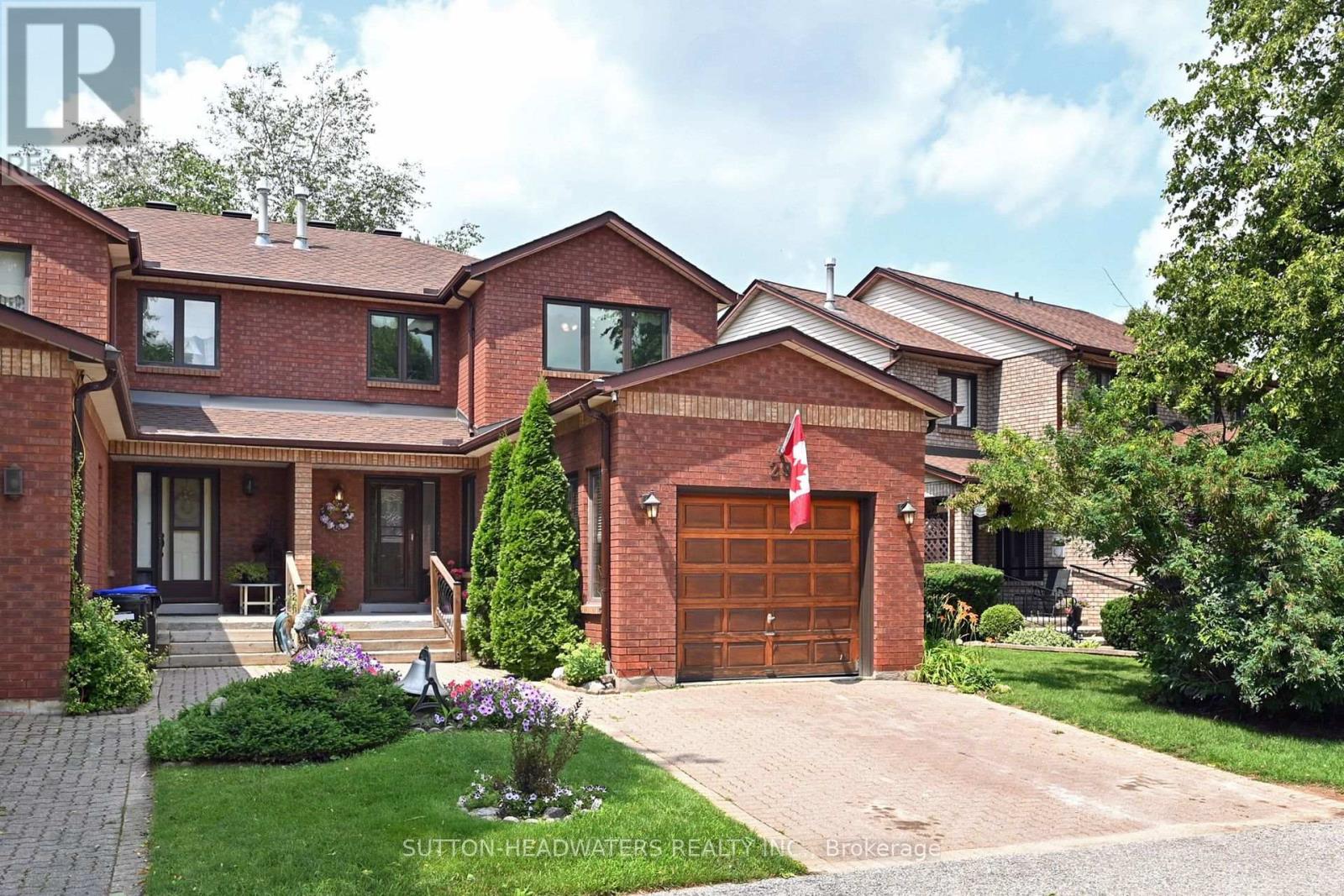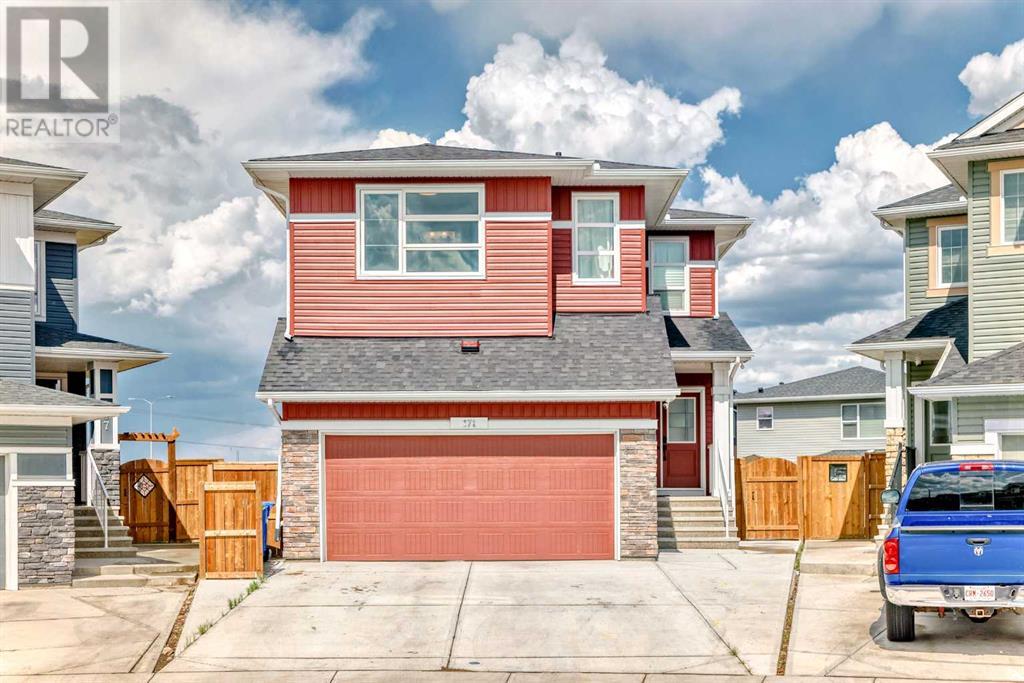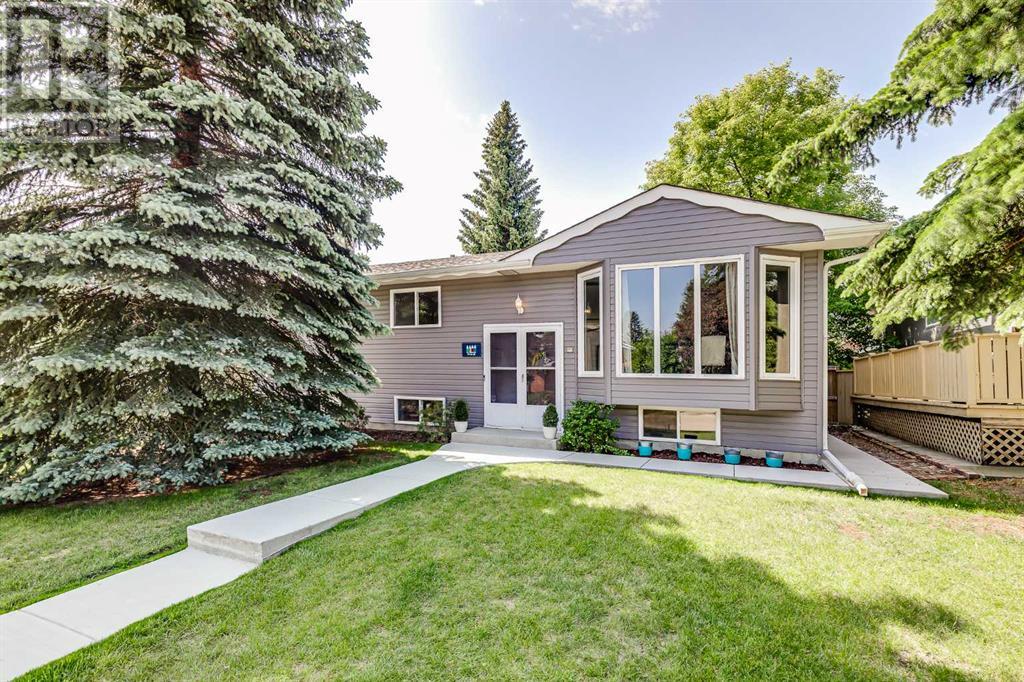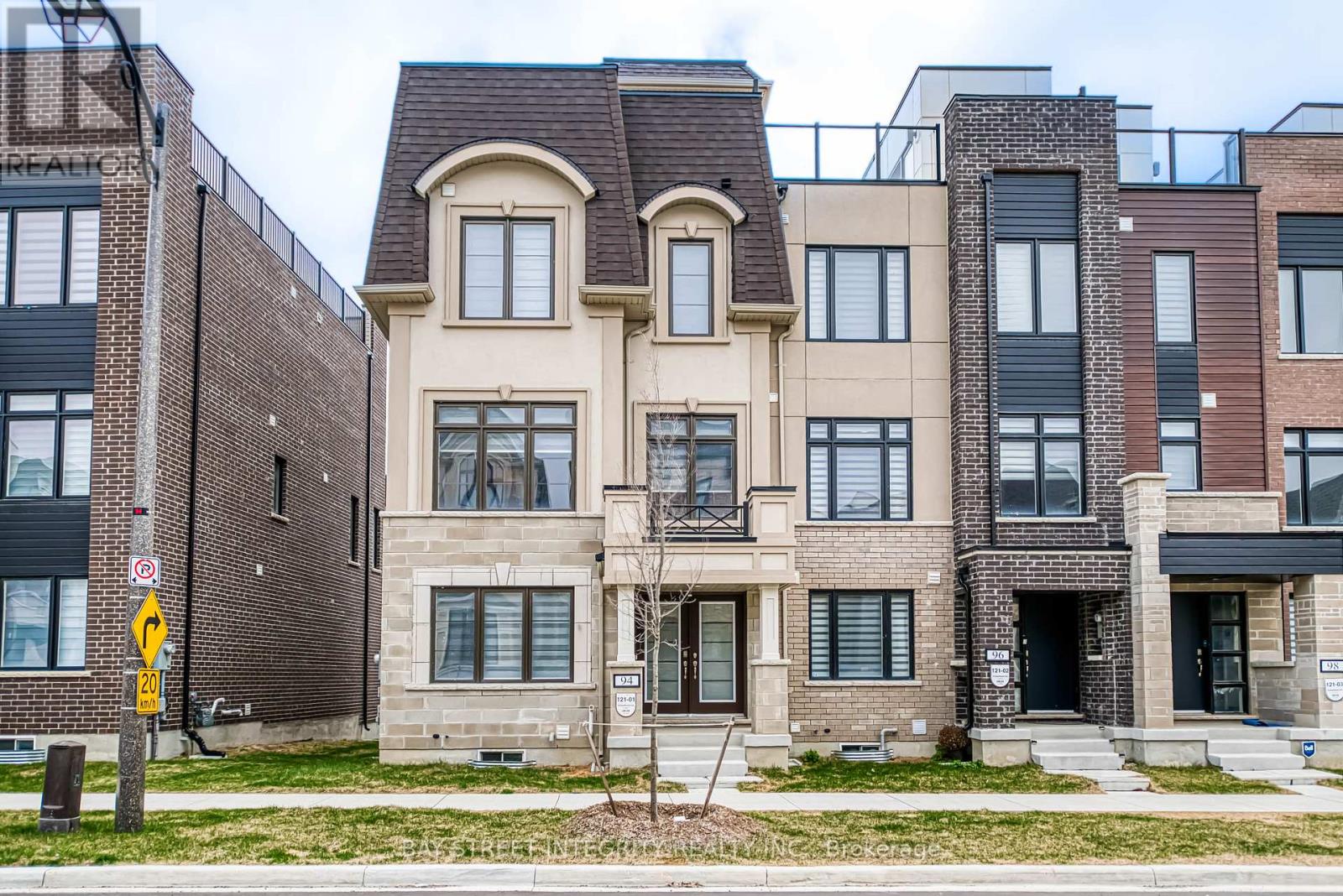707 Jackson Court
Newmarket, Ontario
Welcome to this beautifully upgraded 4-bedroom family home, perfectly situated on a peaceful dead-end street, Jackson Court, in the heart of Newmarket. Offering both comfort and style, this home features spacious bedrooms, providing plenty of room for the whole family. The heart of the home is the gorgeous, upgraded kitchen, complete with custom cabinetry, sleek quartz countertops and ample storage - a dream for home chefs and entertainers alike! The updated bathrooms add a touch of modern elegance, ensuring a fresh and stylish feel throughout. Downstairs, the fully finished basement is the perfect space for kids to play, a home theatre or hosting guests. Whether you're looking for extra living space, a cozy retreat or a place to entertain, this basement has it all! Nestled on a quiet court with minimal traffic, this home offers privacy and a great family-friendly environment. Don't miss this opportunity to own a beautifully updated home in one of Newmarket's most desirable locations! (id:57557)
48 Beaumont Place
Vaughan, Ontario
Welcome to 48 Beaumont Place, the home you've been waiting for in the heart of Thornhill! This beautifully maintained and updated 3-bedroom, 3-bathroom split-level condo townhouse offers the perfect opportunity for downsizers, first-time buyers, or families looking for a move-in-ready home in a quiet, private community. This is one of the larger layouts in the complex the second largest model, offering approximately 2,100 sq ft of total living space. Featuring a bright open-concept layout, fresh paint, new front door, and an updated finished basement with high ceilings, fireplace, and upgraded laundry room. Walk out to a spacious deck and lush, private backyard ideal for relaxing or entertaining. Enjoy the comfort of a low-maintenance lifestyle: maintenance fees include water, cable, internet, air conditioning unit, exterior building insurance, and full grounds upkeep, including beautifully landscaped green spaces throughout the complex a rare offering and a step above standard condo living. Located just steps from top-rated public and private schools, shuls, shopping, kosher groceries, transit, and with quick access to Hwy 407 & 7.A unique opportunity to downsize without compromise or upgrade your lifestyle without the hassle. (id:57557)
904 1 Avenue Nw
Calgary, Alberta
** OPEN HOUSE SUNDAY JULY 20th from 12:00PM - 2:00PM ** Welcome to this beautifully updated 1920s character home in the vibrant and highly sought-after community of Sunnyside. Ideally located just steps from the iconic PEACE BRIDGE and the scenic BOW RIVER PATHWAYS, this home offers unmatched walkability—minutes to Kensington’s trendy shops and cafés, the C-Train, and downtown Calgary.With undeniable curb appeal, this home blends TIMELESS CHARM with thoughtful modern updates. Inside, you're welcomed by a cozy living room and a good sized primary bedroom complete with a generous walk-in closet. The FULLY RENOVATED main bathroom is a standout, featuring a sleek walk-in glass shower, contemporary vanity, built-in storage, and convenient in-suite laundry.The kitchen is warm and functional, with tile flooring, granite countertops, a built-in wine rack, and an intimate dining nook overlooking the backyard. A charming rear DEN adds extra versatility—perfect as a home office, reading room, or stylish mudroom.Step outside to discover your private, low-maintenance backyard oasis with a concrete patio & cobblestones leading to the OVERSIZED 14'6" X 22'5" single GARAGE/studio. This incredible space is insulated, including a Vermont Cast Iron Stove, and features soaring 14-foot ceilings, a ceiling fan, and a painted, finished interior—ideal as a workshop, art studio, or creative retreat.Downstairs, you'll find a second full bathroom, a large storage room with custom built-in shelving, and a flexible second room/ bonus room to suit your needs.This lovingly maintained and historically rich "BIRD-TIMESHARE" home is a rare find in one of Calgary’s most charming inner-city neighbourhoods. NEWER SHINGLES (2024), NEW FURNACE (2024) and Hot Water Tank (2023). Don’t miss your chance to make it yours! (id:57557)
5 Solace Road
Markham, Ontario
Welcome to This Beautifully Renovated Detached Home Located in the Family-Friendly Greensborough Community of Markham. This 4+1 Bedroom, 4 Bathroom Home Combines Space, Comfort, and Modern Upgrades Throughout.The Main Floor Features Hardwood Flooring, a Spacious Open-Concept Living and Dining Area, a Bright Family Room With Gas Fireplace, and a Stylish Kitchen Complete With Quartz Countertops, Central Island, Ceramic Backsplash, and a Walk-Out Breakfast Area to the Yard.Upstairs Boasts Four Generously Sized Bedrooms, Including a Large Primary With 5-Piece Ensuite and His & Hers Closets. All Bathrooms Have Been Tastefully Updated in 2025 With Custom Vanities and Premium Finishes. A Secondary Bedroom Includes a Private Walk-Out Balcony.The Finished Basement Adds Valuable Living Space With a Full Kitchen, One Bedroom, a 3-Piece Bath, Pot Lights, and Laminate Flooring Ideal for In-Laws or Rental Use. Additional Highlights Include a New Roof (2025), Single Garage With Opener, Four-Car Driveway, and East-Facing Lot.Conveniently Located Near Parks, Schools, Transit, and Amenities This Move-In Ready Home Offers the Perfect Blend of Style and Functionality. (id:57557)
29 Parkette Drive
New Tecumseth, Ontario
Look no further! All you have to do is move-in and start enjoying life! You can be part of a vibrant, active, golfing, dog friendly community that is just steps away from the Briar Hill Community Centre. This incredible 2 bedroom, 2 +1 bath rm home has been tastefully and significantly updated since 2021. Gorgeous new kitchen (2023) w/ quartz counters, U/C lighting, potlights, extended height maple cabinets with crown moulding, glass curio cabinet w/ interior lighting. Opening to breakfast bar has been widened and therefore achieves a better flow and sense of space. The living room has large windows that allow lots of light in. Walk-out to your spacious, peaceful deck while you have your morning coffee overlooking mature trees. Deck has a gas line for bbq and a retractable awning for shade. The second floor boasts 2 spacious bedrooms and 3 pc bath. The basement has a cosy rec room with newer gas fireplace (currently being used as a bedrm), 4 pc bath, Laundry and storage. Exterior lawn maintenace, flower trimming and weeding is taken care of so you will have time to golf at the Nottawasaga Inn, play pickel ball, go for hikes on the wooded trail or enjoy the paved road or unilock walkwalk ways w/ rest areas located within the community. Community Centre offers a variety of activities which include table tennis, coffee clutch, concerts, line dancing, bingo & potluck dinners. Nottawasaga Inn has an indoor pool and gym New windows (2021) throughout house, wall in basement moved to create more space (2021), new vanities w/ Quartz counters x 3 (2021), new toilets (2021), closet organizers in bedrm closets (2021), entire interior painted (2021), Napoleon gas fireplace basement (2022), new carpet on 2nd floor (2023), new vinyl floor in laundry room (2024). All appliances except Clothes washer were replaced in 2021. Close to Alliston for all amenities. (id:57557)
104, 617 56 Avenue Sw
Calgary, Alberta
Welcome to your Fully Renovated dream urban oasis! This stunning ground-floor condo at 617 56 Avenue SW #104 is a rare gem in the heart of Windsor Park, offering the perfect fusion of style, convenience, and comfort. Step inside and be captivated by the bright, airy living space, where natural light dances across the spacious living room and flows seamlessly into a separate dining area—ideal for both entertaining and everyday relaxation.Imagine living just steps from Chinook Mall, the LRT, and a quick drive to downtown, with all the city’s best amenities at your fingertips. The thoughtful layout includes two generously sized bedrooms with ample closet space, and a full washroom. Need extra convenience? This unit offers in-unit laundry—making daily life effortless. Forget parking headaches with your private assigned stall right at your doorstep, plus plenty of visitor parking. Move-in ready and waiting for your personal touch, this is more than a condo—it’s your gateway to vibrant inner-city living. Don’t wait—your Windsor Park haven won’t last long! Schedule a showing today and fall in love! (id:57557)
157 Lageer Drive
Whitchurch-Stouffville, Ontario
Built in Oct 2022 and still under Tarion Warranty, this upgraded end-unit townhome offers luxury, functionality, and smart-home features. Enjoy a bright open-concept layout with 9 smooth ceilings, hardwood flooring, and oversized windows with dimmable pot lights. The stylish kitchen includes granite countertops, stainless steel appliances, upgraded cabinetry, and a large island.Upstairs features wide-plank flooring, a spacious primary bedroom with walk-in closet and ensuite, two additional bedrooms, a full bath, and upper-level laundry. Bonus: Walkout basement with endless potential for future living space or rental income.Smart-home upgrades include a smart thermostat, garage opener, video doorbell. Just minutes from GO Station, Hwy 404/407, parks, trails, top schools, and more.A rare move-in-ready home with premium finishesdont miss out! (id:57557)
171 Red Sky Crescent Ne
Calgary, Alberta
**LEGAL BASEMENT SUITE | MASSIVE PIE-LOT | STONEY TRAIL VIEWS** Step into this exceptional 2-storey home featuring 7 bedrooms and 5 bathrooms, including an originally developed legal basement suite! Set on a spacious 6,700 sqft pie-shaped lot just 4 minutes from Stoney Trail, this home is designed to impress. A grand double-door entry welcomes you into a bright foyer and leads into an open-concept main floor. The chef’s kitchen is equipped with quartz countertops, stainless steel appliances, a large island, and a separate spice kitchen—perfect for any culinary enthusiast. A main-level bedroom and full bath offer ideal flexibility for guests or multi-generational living. The sunlit dining room provides beautiful views of Stoney Trail and flows into a cozy living room with a beautifully designed feature wall and electric fireplace. Upstairs, you'll find 4 generously sized bedrooms, 3 full bathrooms, a versatile bonus room, and a convenient laundry room. The primary suite is a true retreat with a walk-in closet and a luxurious 5-piece ensuite. The legal basement suite boasts 9-ft ceilings, a modern kitchen, open living area, full bath, and in-suite laundry—perfect for extended family or rental income. Enjoy a fully fenced, landscaped backyard with concrete—great for relaxing or entertaining. Don’t miss your chance—book your private tour today! (id:57557)
3631 Cedarille Drive Sw
Calgary, Alberta
***OPEN HOUSE, Sunday , July 20, 1:00pm-3:00pm. This well-cared-for bi-level semi-detached home offers a wonderful combination of comfort, space, and future potential—with NO CONDO FEES. Just steps from a beautiful park, it’s perfect for those seeking peace and convenience.The home features three spacious bedrooms and 1.5 bathrooms, making it a great fit for families, first-time buyers, or investors. The kitchen has been updated with new cabinetry and quartz countertops, complemented by stainless steel appliances, offering both function and style.The basement layout provides exciting potential for a side entry, opening the door to the possibility of a legal suite (subject to city approval)—ideal for extended family or rental income.Pride of ownership shines throughout this move-in-ready home in a friendly, park-adjacent neighborhood. A rare find that balances comfort, value, and opportunity. ***VIRTUAL TOUR AVAILABLE*** (id:57557)
1515 110 Avenue Sw
Calgary, Alberta
Located in the family-friendly community of Braeside, this charming bi-level offers a functional layout with 5 bedrooms, 2 full bathrooms, and over 2,400 square feet of developed space—well-suited for families of all sizes seeking comfort and versatility. Step inside through the double-door front entry into a bright and spacious main floor. A generous living room greets you with a large bay window that fills the space with natural light and a flexible family room offers potential for a playroom, more formal dining space or additional living area, depending on your needs. The dining area opens directly onto the kitchen and features another bay window and sliding glass doors that lead to the deck—perfect for indoor-outdoor dining. The well-designed kitchen includes sleek white appliances with a gas range, ample cupboard and counter space, and a breakfast bar for casual meals or morning coffee. Nearby, a back mudroom provides convenient access to the yard and includes a laundry area with closet and sink. Three main floor bedrooms feature original hardwood flooring, and a spacious five-piece bathroom includes dual sinks and a soaker tub/shower combination. The lower level expands your living space with a large rec room anchored by a wood-burning fireplace set into a classic brick feature wall. The moveable bar makes this a great space for entertaining or cozy evenings at home. Two additional bedrooms and a three-piece bathroom with a fully enclosed tiled shower offer comfort and privacy for guests or older children. There’s also a large dedicated storage space to keep everything organized. Step outside into a sunny, south-facing backyard, where a two-tiered deck offers plenty of space for lounging and dining, complete with a BBQ gas line hookup. The fully fenced yard includes green space for pets or play, and convenient alley access leads to a double detached oversized garage, complete with a gas hookup. Notable updates include a rear addition that enhances the layout, updated paint, new carpet and laminate flooring on the main level. Recent infrastructure improvements bring peace of mind, with new exterior concrete (2024), exterior paint (2020), roof (2012), 50 gallon HWT (2020), washer & dryer (2022), dishwasher (2024), and a brand-new sewer liner (2024). Directly behind the home is the Braeside off-leash dog park, and the local community centre—with an outdoor rink—is just a short walk away. Families will appreciate the proximity to Braeside Elementary, John Ware Jr High, St. Benedict, and other nearby schools. Recreation options include the Southland Leisure Centre, JCC, and South Glenmore Park, offering everything from a spray park and boat launch to tennis courts, a playground, pump track, and access to the Glenmore Reservoir’s extensive pathway system. Two strip malls are a short walk away, with Glenmore Landing & the Shops at Buffalo Run—including Costco—just minutes further, plus easy access to MAX?Yellow rapid bus line, the ring road and more major roadways. (id:57557)
163 Fallharvest Way
Whitchurch-Stouffville, Ontario
Absolutely Stunning 1-Year-Old Detached Home Built By Renowned Fieldgate Homes, Nestled In The Sought-After Community Of Whitchurch-Stouffville! This Modern Brick & Stone Residence Boasts A Double Car Garage With 4-Car Driveway Parking And Welcomes You With A Grand Double-Door Entry. Featuring 9 Ft Ceilings On Both Floors, An Open-Concept Layout, And Gleaming Laminate Floors On The Main Level. The Sun-Filled Family Room Offers A Cozy Fireplace And Oversized Windows. The Gourmet Kitchen Showcases A Central Island, Granite Countertops, Extended Cabinetry, And Stainless Steel AppliancesPerfect For Family Living And Entertaining. Convenient Main Floor Laundry Room. The Second Floor Features 4 Spacious Bedrooms And 3 Full Bathrooms, Including A Primary Suite With A Spa-Like Ensuite And Walk-In Closet. Builder's Side Entrance To The Unfinished Basement Provides Excellent Potential For Future Income Or In-Law Suite. A Generous Backyard Awaits Your Personal Touch. Close To Schools, Parks, Trails, And All AmenitiesA Perfect Blend Of Luxury And Practicality! (id:57557)
94 Guardhouse Crescent
Markham, Ontario
Rare opportunity to own a beautifully upgraded, nearly new 3-storey freehold townhouse in the prestigious and family-friendly Angus Glen community of Markham. This thoughtfully designed home features 3 generously sized bedrooms, 4 well-appointed bathrooms, and over 2,000 sq ft of elegant living space with rich hardwood flooring throughout, custom window coverings, and upgraded lighting. The sun-filled open-concept main floor boasts 9-foot ceilings, a spacious living and dining area, and a modern chef's kitchen with quartz countertops, premium stainless steel appliances, a large center island, and extended cabinetry. The primary suite offers a walk-in closet and a spa-inspired ensuite with double sinks and a glass-enclosed shower. Enjoy the convenience of an upper-level laundry room, a ground-level family room or home office with direct garage access, and a private balcony perfect for morning coffee or evening relaxation. Located within walking distance to the top-ranking Pierre Elliott Trudeau High School, Angus Glen Community Centre, golf courses, and scenic trails, with easy access to Highways 404 & 407 and steps to public transit. Just minutes from Downtown Markham, CF Markville Mall, and historic Unionville Main Street, this turnkey home delivers an exceptional blend of comfort, luxury, convenience, and lifestyle in one of Markhams most desirable neighbourhoods. (id:57557)















