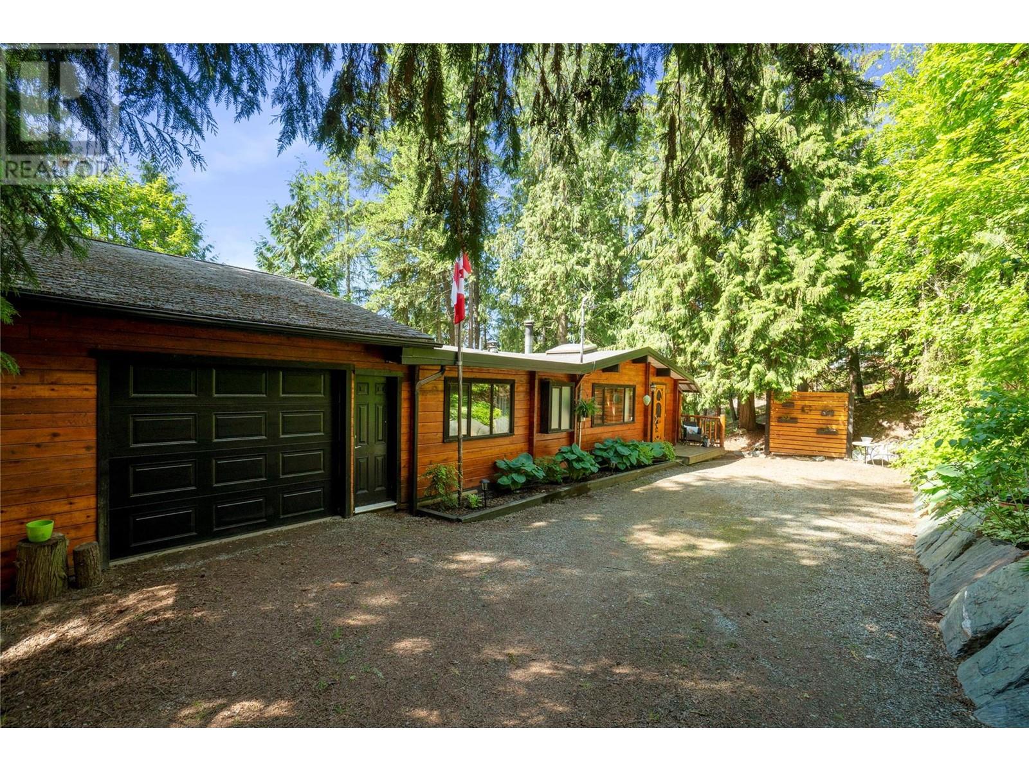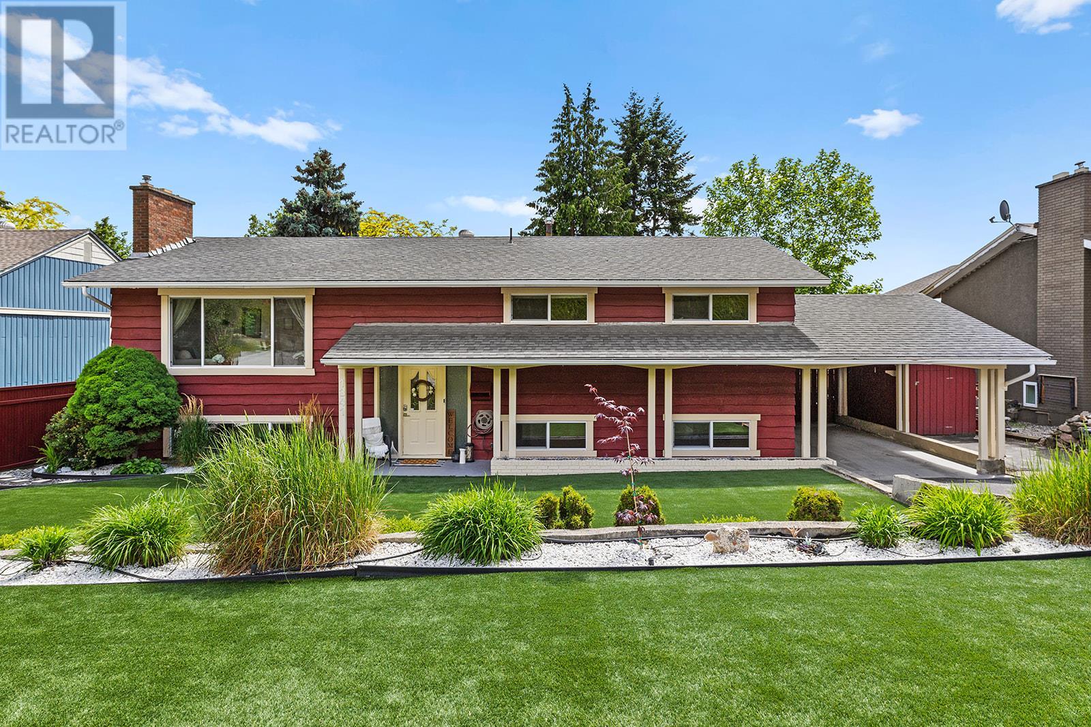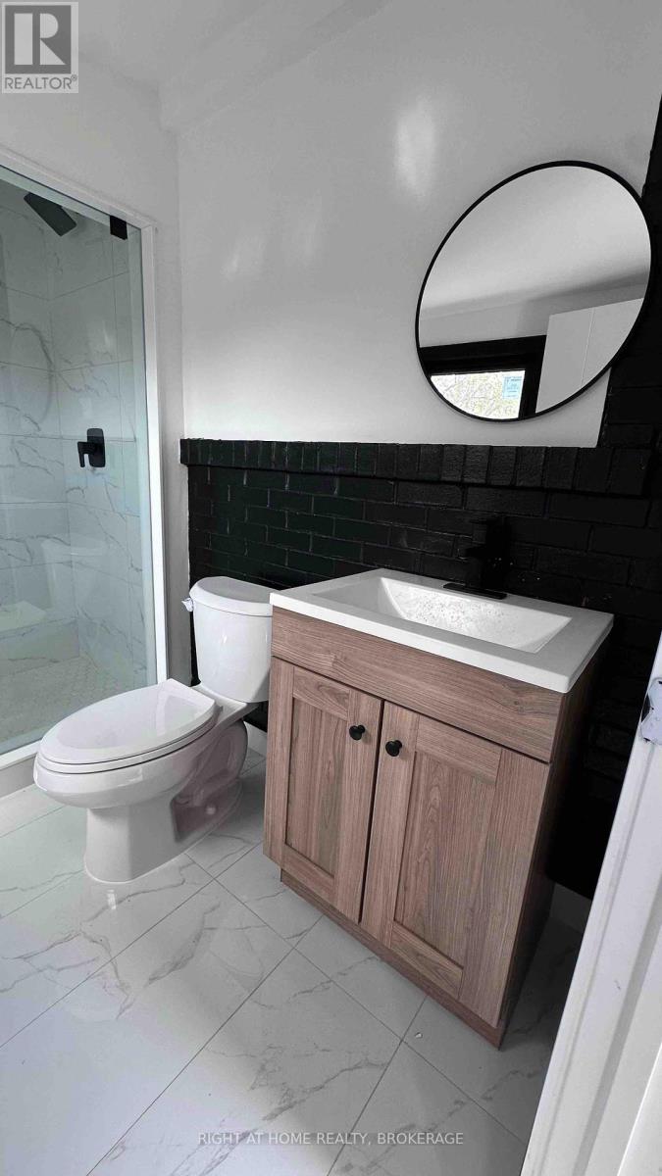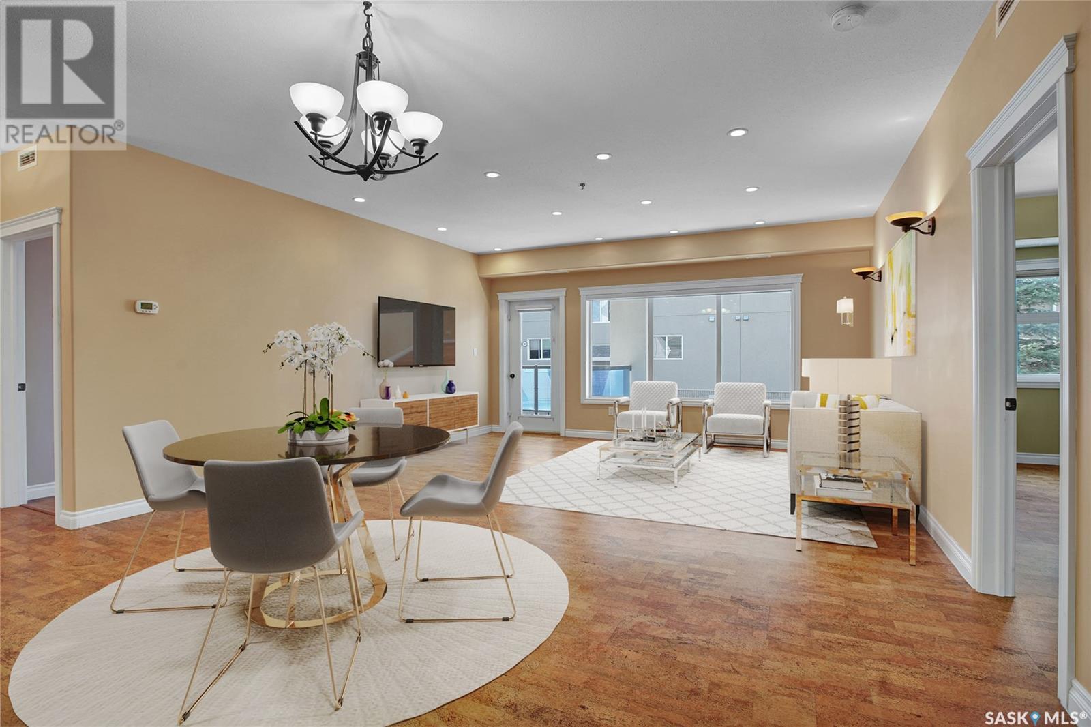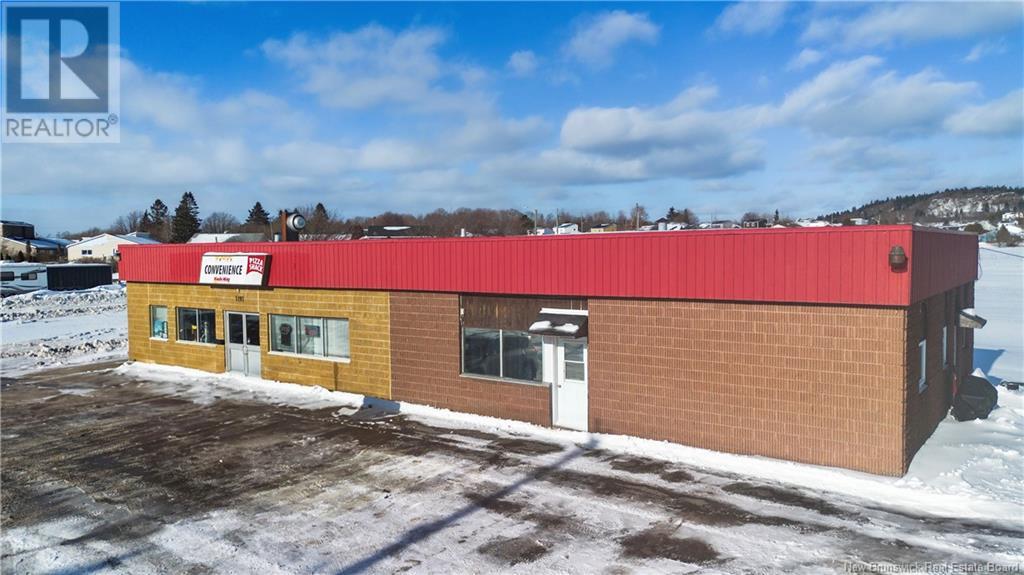4479 Wasilow Road
Kelowna, British Columbia
Nestled in one of the most sought-after locations in the Lower Mission, this stunning 4-bedroom, 3-bathroom home has been thoughtfully renovated and is ready for you to make it your own. Just a short stroll from OKM Secondary School and the brand-new Dehart Park, this home is central to all amenties. Step outside to discover your private oasis—a fully fenced backyard that provides both seclusion and space to build a charming Carriage Home, perfect for guests or enjoying extra income should you desire to. Picture summer days spent lounging around the above-ground pool, or hosting gatherings on the expansive deck, ideal for entertaining family and friends. With its blend of modern amenities and welcoming charm, this home is truly a gem that you won’t want to miss! (id:57557)
3115 Sageview Road Lot# 1
West Kelowna, British Columbia
This beautiful home will greet you each and everyday with beautiful lake views taken in from the front entry and throughout majority of the main floor of the home to include the living room, kitchen, dining room and primary suite! There are two lovely spaces outside to include a deck and patio below that take in more views and offer peaceful places to sit and sip or read and to entertain your family and friends. This home was a Smith Creek Holdings ltd H&H Homes customized construction in 2017. H&H Homes has taken the OHA Gold Winner Awards 2019;2021;2023;2024;2025! The rear daylight walk out basement accesses a 2nd garage space with suspended slab construction! It offers an over depth space with baseboard heat and a 2nd driveway for access. The main floor also provides you with an attached 2 car garage accessed from the front and the main floor. The main floor offers a spacious entertaining space with elevated ceilings, beautiful cabinetry, solid surface counters & a floor to ceiling gas fire place. The primary en-suite is a relaxing retreat with soaker tub, in floor heating & spacious adjacent WIC with natural light. The basement offers a 3rd bedroom & 2 large recreational spaces waiting for you to customize to your personal needs. Picture a hot tub on the bottom patio and your collector car, boat or snow mobile trailer in your 'toy garage'. There is no compromise in this quality built & well thought out home. You will be certain to love your time at home here! (id:57557)
7792 Columbia Drive
Anglemont, British Columbia
Rustic elegance meets outdoor paradise in this charming cabin on the golf course near Anglemont marina. The Pan-Abode log home features exposed beams, a stone fireplace, wood floors, and unique wildlife-inspired details. With 4 bedrooms, 2 full bathrooms, and a spacious recreation room with a bar, it's perfect for entertaining. Enjoy stunning views from the two balconies overlooking the golf course, lake, and mountains. The lower deck is hot tub-ready, while outside features a playhouse, fire pit, and horseshoe pits. An attached carport with a garage door offers ample storage space. Updates to electrical and plumbing add peace of mind, and the option to purchase the adjacent lot ensures maximum privacy. Furnishings negotiable for a seamless move-in experience. (id:57557)
2841 Bentley Road
West Kelowna, British Columbia
Beautifully updated 6 bedroom home with mortgage helper! This perfect family home and two bedroom suite offers open concept living with a large living room and kitchen featuring an island, pantry and all new kitchen appliances (2023) as well as a deck that overlooks the fully fenced, low maintenance backyard! This ideal layout has a bedroom/office and guest bathroom on the main floor with a large laundry room accessing the 2-car garage. The upstairs has three large bedrooms and two bathrooms. The primary bedroom can be your own private oasis, with walk-in closet and a luxurious ensuite with dual sinks, a soaker tub and a custom tiled shower. The basement offers a mortgage helper with a separate entrance, spacious kitchen, 2 bedrooms and a full bath. The suite also boasts an open concept with separate laundry and includes a new washer and dryer (2024), backsplash and its own parking spot on the new driveway addition (2023). The suite is currently vacant. The home comes fully equipped with a smart thermostat, central vac, a security system, fire extinguishers and interconnected smoke alarms. The house has also been newly stuccoed, giving it a beautiful facelift. Located close to schools, shopping and so much more. Nothing to do here but move in! (id:57557)
2532 Tuscany Drive
West Kelowna, British Columbia
New Price! MUST BE SOLD! Boasting immaculately designed outdoor spaces, from the front court yard to the back yard and large covered deck spanning the width of the house. Beautiful home set in a great location with peaceful surroundings backing onto Shannon Lake GOLF COURSE. Inside you are greeted by hand scraped teak wood floors and 11ft ceilings that span the foyer through to the living room. Floor to ceiling windows fill the open concept floor plan with natural light, while the stone surround gas fireplace adds a cozy atmosphere. The kitchen is sure to impress, with granite countertops, island with bar seating and a walk-through pantry leading to the laundry + mud room. The primary suite boasts deck access, large walk in closet and a spa like ensuite with heated floor, glass & tile shower, soaker tub and dual sink vanity with under cabinet lighting! The bedroom ""wing"" includes another full bath and guest room or office. Downstairs includes a large rec room with 9ft ceilings, kitchenette, full 4-piece bathroom and 3 spacious bedrooms. Plumbed for second bathroom, or could be turned into a laundry room to create a self-contained walk-out suite! With 5 bedrooms and 3 full bathrooms this walkout rancher offers over 3,000sqft of thoughtfully designed living space with built-in speakers, phantom screens, water softener, humidifier & wiring for a hot tub. The double garage boasts EPOXY floors, built in vac, 30A plug for EV/welder, and side door to the RV/boat/suite parking area. (id:57557)
1341 Monterey Crescent
Kelowna, British Columbia
This beautifully updated 4-bedroom, 4-bathroom home in the heart of Glenmore offers a rare blend of modern comfort, income potential, and exceptional outdoor living. Thoughtfully renovated throughout, the Upstairs main bathroom features heated floors & bidet. The home features new flooring in key areas, including the entry, kitchen, bathrooms, and a fully finished basement—perfect for additional living space, a recreation room, or a potential suite setup. Step outside into your private oasis, complete with an in-ground pool, gas fire pit, outdoor bar, dining area, and multiple lounge spaces surrounded by mature trees, grapevines, and vibrant perennial gardens. With auto irrigation, three storage sheds, and a synthetic front lawn, this property is as low-maintenance as it is stunning. The home also includes a fully licensed Airbnb unit in the basement. Located just minutes from Knox Mountain's hiking and biking trails, local parks, tennis and pickleball courts, and only a short walk or bike ride to downtown Kelowna, beaches, shops, and restaurants, this home offers true Okanagan lifestyle living year-round. Whether you're entertaining outdoors, relaxing poolside, or exploring everything Kelowna has to offer, this home checks all the boxes. (id:57557)
6 Dale Meadows Road
Brampton, Ontario
Welcome to this beautiful basement apartment located at Wanless and Mississauga Road. It has 1 bedroom and 1 bath. Laundry/dryer located within the unit. All high end S/S appliances. 10 minutes away from Mount Pleasant GO. 8 minutes away from Highway 410. 10 minutes away from Longos, Walmart, and other grocery stores. (id:57557)
211 - 3695 Kaneff Crescent Ne
Mississauga, Ontario
Bright Spacious two bedroom plus Den, can be used as third bedroom. Combined Living and Dining rooms. Large Master bedroom with Walk-in-closet and Ensuite Large Kitchen with spacious cabinets. Great unit for the first time buyer with small family. Loads of amenities, Gym, Indoor Pool, Squash Court, Sauna, Party room, Game room 24 hours, 2 underground parking spots and one locker! Concierge (id:57557)
202 - 500 Salem Avenue N
Toronto, Ontario
Fully renovated one-bedroom apartment with hardwood floors and stainless steel kitchen appliances. Pot lights throughout. Exposed Brick. Located in a peaceful neighbourhood, just a short walk from Geary Streets great restaurants and cafes. Perfect blend of comfort and convenience. (id:57557)
102 419 Nelson Road
Saskatoon, Saskatchewan
Welcome to Aqua Terra – Bright, Spacious & Comfortably Elegant Condo Living. Step into this beautifully bright and airy open-concept condo offering just under 1,300 sq. ft. of thoughtfully designed living space. With 3 bedrooms, 2 bathrooms, and 2 heated underground parking stalls, this home blends comfort, style, and convenience in one of the city's most desirable communities. Enjoy affordable luxury with elegant granite countertops, tile backsplash, and under-cabinet lighting in the kitchen—perfect for both everyday living and entertaining. The warmth of in-floor heating combined with the efficiency of a forced air heating and cooling system ensures year-round comfort without the noise of an exterior A/C unit disrupting your balcony enjoyment. Relax on one of your two spacious balconies with a natural gas BBQ hookup, or retreat to your peaceful primary suite complete with a well-appointed ensuite bathroom and access to your private deck. The unit also includes Hunter Douglas window treatments, modern appliances, exclusive underground storage, and access to convenient amenities such as an underground car wash bay and a resident workshop. Aqua Terra is ideally located—walking distance to schools, shopping, parks, restaurants, medical services, and bus routes. The complex backs onto beautiful Agriculture Canada green space, providing a tranquil and scenic backdrop to your daily life. Pet-friendly (with Board approval), this home offers everything you need for a lifestyle of ease, comfort, and community. Don't miss this rare opportunity to own in one of the city's most well-appointed condo developments! (id:57557)
19a 52515 Rge Rd 52
Rural Parkland County, Alberta
Welcome to one of the most private lakefront properties on Lake Wabamun, spanning .87 acres. This meticulously maintained lot is the largest and most secluded in the area. As you enter via the private driveway, you are greeted by a double car garage. You can either walk down to the house or drive right up to the doorstep. The walk down features a beautiful trail or staircase. The house offers stunning north-facing views over the lake and includes three generously sized bedrooms. A complete walk-around deck surrounds the home, providing ample space to enjoy the outdoors. On the lakeside, there is a boathouse equipped with rails for your boat, a beautifully intimate yard overlooking the water, and an included dock offering a breathtaking view of your 145 feet of lakefront. From the moment you enter the driveway to the moment you relax in your yard, you experience complete privacy with fully developed trees. Make this serene lakeside retreat yours today. (id:57557)
1197 Red Head Road
Saint John, New Brunswick
Looking for an opportunity for an owner-operator business with owners unit on the premises? This great opportunity offers a thriving convenience store and pizza business with huge potential for growth. Located on a high-visibility corner lot in Saint John's industrial park, this property benefits from steady traffic from nearby businesses including refinery, Canaport LNG and many more businesses. Well-maintained building offers exposure from all sides and boasts stunning views of Bay of Fundy. A spacious 3-bedroom owners unit with living room, kitchen and bathroom is currently rented on a month-to-month basis but serves as an ideal live-in space for new owners. With four bathrooms in the store, theres an excellent opportunity to expand the kitchen and add new food offerings such as fish and chips, fries and more to go food items. The property is surrounded by a growing residential subdivision and a new residential development is set to bring additional business for at least the next 3-4 years by adding workforce in the neighborhood. Numerous upgrades include new front door, updated siding, security cameras, fresh paint and more while the apartment was renovated in 2019 with new flooring, trims, plumbing and fixtures. With the current owner retiring, this is the perfect time for new owners to bring fresh ideas and take this business to the next level. Dont miss out on this prime investment opportunitycontact today for more details! (id:57557)



