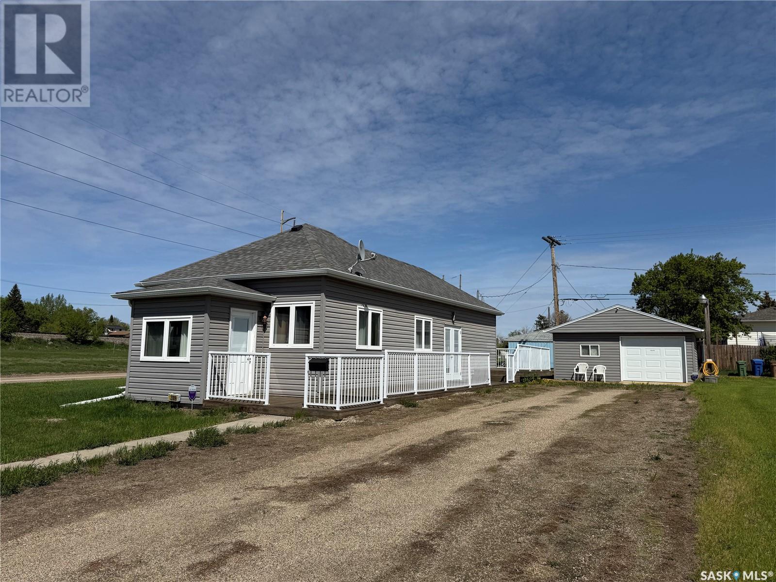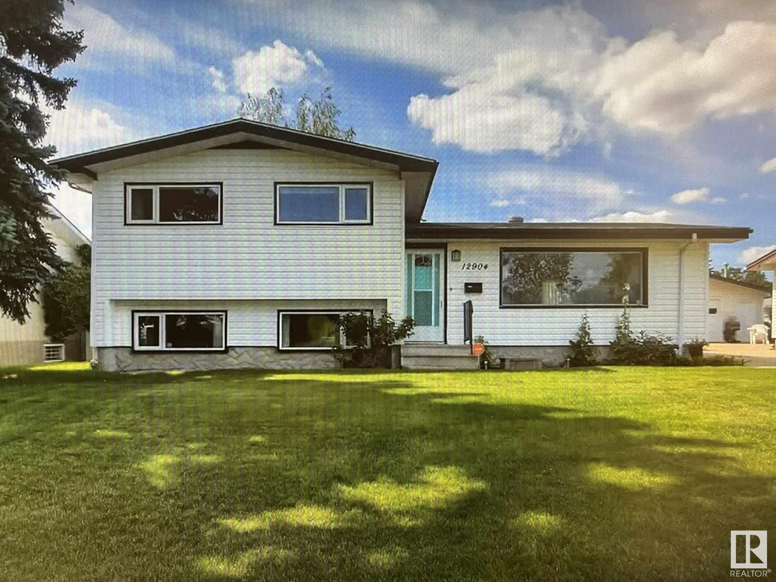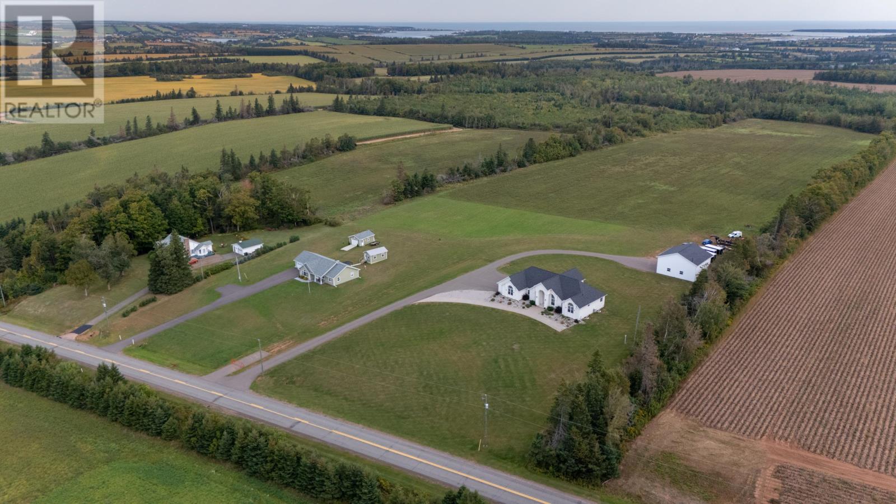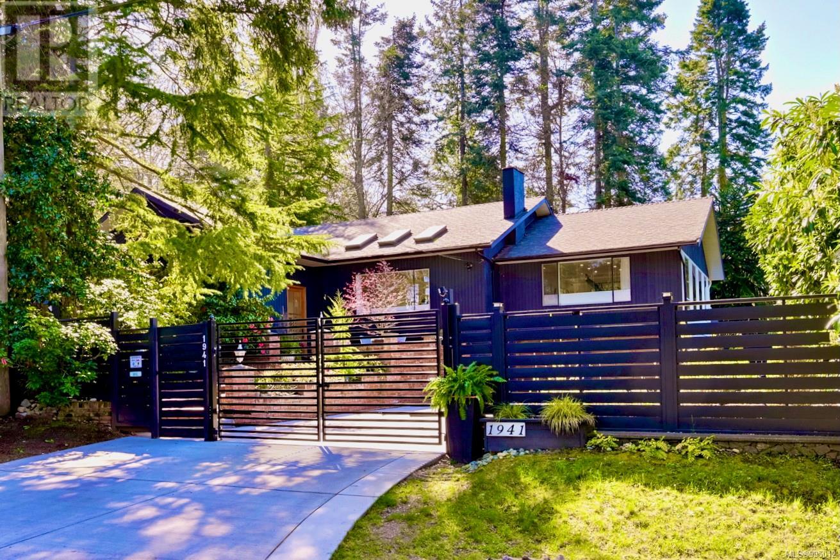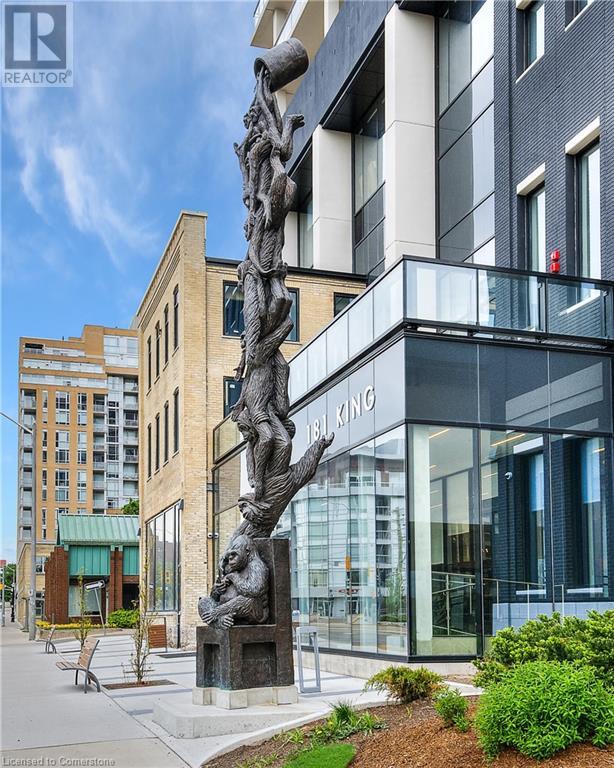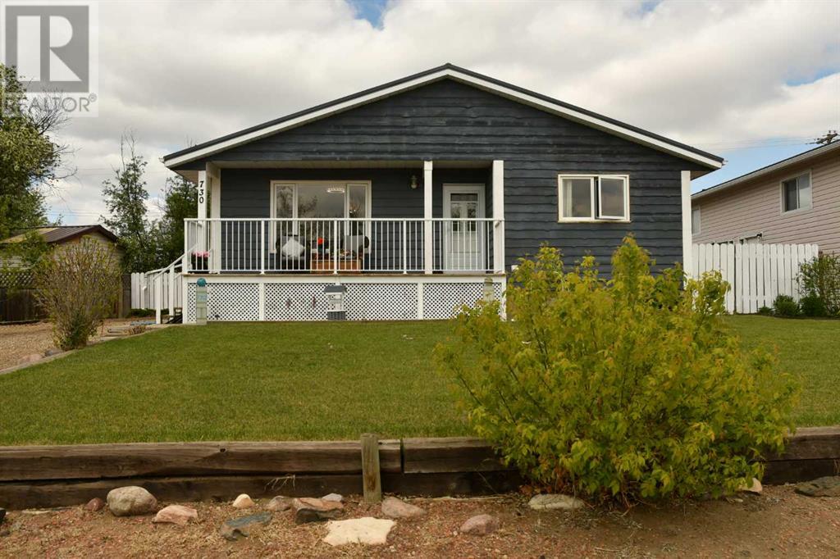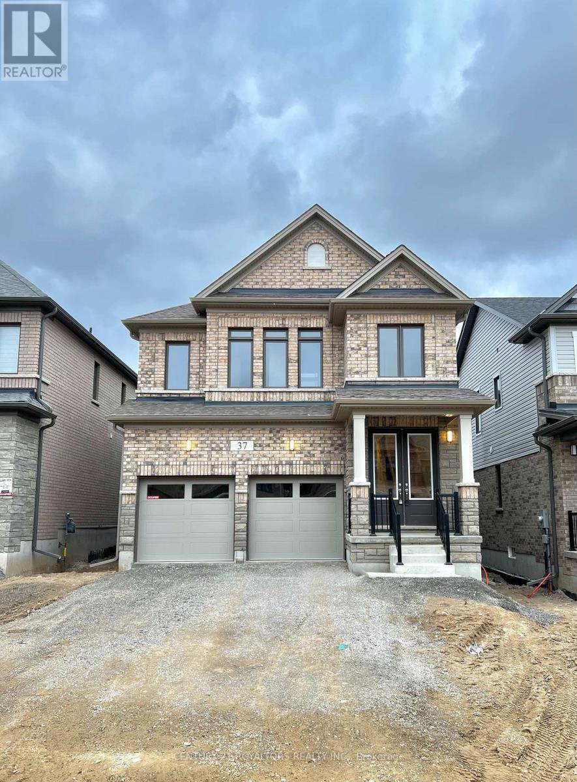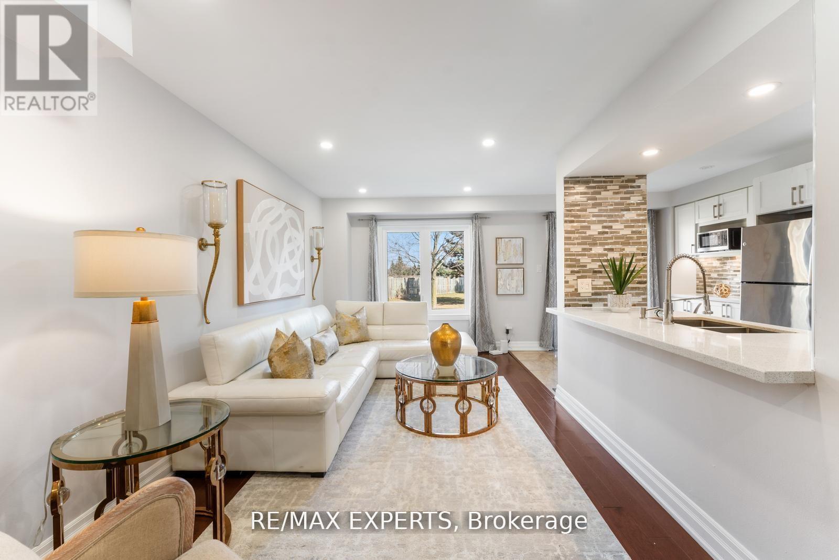1514 - 197 Yonge Street
Toronto, Ontario
Bright and Spacious 1+Den in Prestigious Massey Tower! Welcome to this beautiful, sun-filled 1-bedroom + den in the iconic Massey Tower, offering a sleek, modern design and an unbeatable downtown Toronto location. Unit Highlights: Smooth-finished ceilings and laminate flooring throughout. Floor-to-ceiling windows with stunning city, unobstructed Dundas Square views. European - style kitchen with built-in appliances and center island. Airy, open-concept layout for comfortable living. Two lockers included for added convenience. Building Amenities: Guest suites, lounge, juice bar, rain room, sauna, gym, and more! Prime Downtown Location - Steps to Eaton Centre, TTC, TMU (Ryerson), UFT, Financial and Entertainment District, top restaurants, shops, and more! A perfect blend of luxury, convenience, and breathtaking viewsdont miss this incredible opportunity! (id:57557)
2009 Connaught Street
Regina, Saskatchewan
Tucked away at the very edge of town in Pioneer Village, this 800 sq ft bungalow offers a peaceful, country-like setting while still being within city limits. Situated on a private corner lot with no homes surrounding on all three sides, it’s the perfect retreat for anyone craving quiet, privacy, and simplicity. Entering through the rear side entrance, you're welcomed by warm in-floor heating, a warm touch that leads into the open-concept kitchen, dining, and living area. The kitchen was fully renovated in 2013 with new cabinetry, countertops, and appliances, and flows seamlessly into a spacious open-concept dining and living area, filled with natural light from large windows on both sides. Beautiful hardwood flooring runs throughout, adding warmth and charm, and the living room offers access to a cozy front foyer, perfect as a reading nook or simply as a welcoming front entrance, depending on how you choose to enjoy the space. The home features one spacious bedroom with large windows, a walk-in closet, and a second full-sized closet. The bathroom also includes in-floor heating for extra comfort. Downstairs, the unfinished basement provides your laundry area, utility space, and room for storage. The high-efficiency furnace, central A/C, water heater, washer and dryer were all replaced in 2013. The backyard is ideal for relaxing or hosting, with a large wraparound-style deck, a nice garden area, and plenty of green space. The 19.4 x 23.4 detached garage is fully insulated and heated with a gas furnace installed in 2018. Extensively renovated in 2013, the home was taken down to the studs and rebuilt with upgraded insulation, drywall, and all-new windows, doors, siding with styrofoam insulation, shingles, soffit, fascia, and eavestroughs. If you’ve been dreaming of the peace and space of out-of-town living, without leaving the city, this cute little character home in Pioneer Village might just be the perfect fit. Book your showing today! (id:57557)
1202 106th Street
North Battleford, Saskatchewan
Discover an exceptional opportunity with this charming 3-bedroom home, perfectly priced for savvy buyers looking to add their personal touch. The solid exterior features quality vinyl siding, shingles (2021), and new energy-efficient windows (2011), providing a durable foundation for your future upgrades. Inside, enjoy beautiful hardwood flooring in the living room and one bedroom, with plenty of potential to enhance with fresh paint, trim, and finishing touches. The kitchen offers a blank slate—current cabinets and countertops need replacing—giving you the perfect chance to customize your space with modern updates under $5K, ideal for a DIY project. The bathroom has been updated with newer fixtures, including a tub, toilet, and a pedestal sink, awaiting only minor completion. The main floor boasts two bedrooms, one with a walk-in closet, and a cozy porch to extend your living space. The basement provides room to grow—a third bedroom, family room, half-bath, and more—once finished, it will double your living area. Additional highlights include a fenced backyard, a floating deck for outdoor entertaining, and a shed for storage. This home is affordable and versatile—ideal as a family residence or a hassle-free rental for healthcare professionals seeking proximity to work. With a bit of work and imagination, you can transform this property into a cozy, welcoming home without breaking the bank. Ready to see the potential? Contact us today to schedule a viewing and start building your dream home! (id:57557)
Barbour Acreage
Wallace Rm No. 243, Saskatchewan
Welcome home to this exquisite custom built 2802/SF two story home with large shop, located on an amazing 18.59 ACRES just minutes East of Yorkton off Highway #16. This home is welcoming the minute you walk in to the grand entrance. The main floor boasts a large recreation room with fireplace, cabinets and wet bar, 2 large bedrooms, 4-piece washroom, as well as a spacious utility room with ample room for additional storage. The 2nd level has an amazing open concept, with stunning outdoor views from to all directions. The beautiful custom kitchen has a spacious island, complete with quartz countertops, stainless steel appliances and an abundance of cabinets and storage space. The good sized dining and living room has access to two decks for all the barbecues and entertaining. The home also has 3 spacious bedrooms. The primary bedroom includes a large walk-in closet, a 4-piece en-suite, a walk-in tiled shower and an inviting soaker tub. There is also a 4-piece main washroom, and a separate laundry room. Along with the spacious attached 27’x30’ 2-car attached garage, you will be very impressed with your 50’x80’ Heated Shop. This well built 4000/SF shop has two (2) 14’x24’ft automatic doors, metal roof/siding, two (2) man doors, office area, washroom, workspace, floor drains, mezzanine storage, along with an abundance of room for all your equipment or toys. The yard is beautifully landscaped with mature trees, flower beds, rock gardens, firepit area and a shelter belt which make this yard feel like a park. Don’t miss the opportunity to call this beautiful acreage your home. Call today for more details or to schedule your private viewing. (id:57557)
12904 95 St Nw
Edmonton, Alberta
Great location with a park in front is where you will find this renovated air conditioned home that welcomes you into a living room with a dinette space and then flows into the remodelled kitchen with cabinets for maximum storage, appliances, back splash and counter tops. The Primary bedroom has a closet for easy access to clothing and accessories, 2 other bedrooms with large windows and closets and down the hall is the bathroom with double sink vanity and shower tub. This home offers 3+1 bedrooms & 2 bathrooms and a third level with a family room, a 4th bedroom, and bathroom. To enjoy the outdoors you have a relaxing deck, a generous west fenced yard, gardening, a green house and storage shed. The heated DOUBLE GARAGE has a front and back overhead door and comes with a front and a rear lane access. SOME recent UPGRADES Shingles, Composite Deck, Furnace, Water tank, A/C, Flooring, Paint, Doors, Windows, Appliances & some Light fixtures. Near schools, parks, restaurants, shopping, and public transportation (id:57557)
Lot 13 Brians Lane
Cavendish, Prince Edward Island
Welcome to Lowther Heights - a premier year-round subdivision nestled in the heart of Cavendish, PEI. Overlooking the breathtaking Gulf of St. Lawrence, this exclusive community offers panoramic ocean views and is just seconds from Cavendish National Park and pristine white sandy beaches. Enjoy the perfect blend of tranquility and convenience with nearby amenities, world-class golf courses, new sporting facility including Olympic size ice surface, and a wealth of attractions for all ages. Underground electrical and Government maintained streets, so no HOA fees which is rare! Whether you're seeking a full-time residence or a seasonal retreat, don't miss your chance to call this upscale destination your home. Lots vary in sizes from .61 to 1.95 acres. All measurements are approximate. (id:57557)
2154 New Glasgow Road
Wheatley River, Prince Edward Island
Welcome to your perfect blend of luxury and tranquility! This stunning three-bedroom, two-bathroom home offers 4,800 sq. ft. of finished living space, including a bright and spacious 2,400 sq. ft. basement apartment, perfect for multi-generational living or rental potential. Nestled on 36.3 picturesque water view acres, this property boasts panoramic views of PEI's natural beauty, and water view of the North Shore. The home's open-concept design seamlessly combines modern comfort with timeless charm, featuring a chef-inspired kitchen, cozy living areas, and beautifully appointed bedrooms. The primary suite offers a private oasis with ample space and natural light. Step outside to explore the expansive property, complete with a detached 36' x 36' shop - ideal for hobbies, storage, home based business, or could make an ideal horse/hobby farm. Whether you?re gardening, entertaining, or simply enjoying the peaceful surroundings, this property is a true retreat. Located just 10 minutes from Charlottetown, you'll have the perfect balance of rural serenity and urban convenience. Don't miss this rare opportunity to own a piece of paradise on Prince Edward Island! (id:57557)
1941 Appleton Pl
Saanich, British Columbia
Gorgeous Custom Home on Gordon Point! Located a stroll away from three idyllic beaches, quiet luxury awaits in this 3300 sq ft mid century home that was taken back to the studs and reimagined to a modern, elegant and timeless retreat. Period architectural details were preserved and mirrored in a modern tribute with premium finishing and fixtures in every detail, with a calm and neutral palette flowing seamlessly throughout the home. An excellent floor plan for families, the main level o?ers a light filled living room with vaulted ceiling, skylights and a wood burning fireplace. The expansive and inviting family room has banks of windows and tree views providing a perfect additional space for gathering. The Chef’s Kitchen is bright and thoughtfully planned with premium appliances and fixtures for function and enjoyment. You will revel in your spacious Primary Suite with walk in closet and spa ensuite. The entertainment sized deck flows o? of the dining and family rooms and overlooks the lush natural environment of mature trees and landscaping.With an additional bedroom, full bath and laundry, the main level is complete. Downstairs o?ers great options with a full kitchen, three additional bedrooms or o?ce, gym and flex space. Energy e?ciency is built in with grid connected solar panels & high e?ciency heat pump, smart lighting through the home, and power for EV charging or hot tub. Ideally located in a quiet and peaceful location on a no through road, a block from the ocean and only a few minutes from quality shopping, restaurants,UVic and many parks. A home to make memories for years to come. (id:57557)
181 King Street S Unit# 914
Waterloo, Ontario
Located in the landmark Circa 1877, this oversized luxury corner suite offers 1,100 square feet of carpet-free living, plus a 280 sq ft wraparound balcony, complete with two bedrooms, a spacious den, and two full bathrooms. Check out our TOP 7 standout reasons why Suite 914 could be your next dream home! #7: UNBEATABLE LOCATION - Set in the heart of the vibrant Bauer District, you're steps from everything Uptown Waterloo has to offer — fine dining, boutique shopping, groceries, nightlife, Waterloo Park, both universities, and the LRT right at your doorstep.#6: LUXURY AMENITIES - Circa delivers top-tier amenities: a rooftop saltwater pool, private cabanas, a BBQ lounge, wet bar & indoor/outdoor social lounge. There's also a fully equipped fitness centre, outdoor yoga area, co-working spaces, and Lala Social House bar & restaurant on the ground floor. #5: ELEVATED LIVING - Floor-to-ceiling windows flood the unit with natural light. Wide-plank laminate floors, Lutron dimmable lighting, 9-foot ceilings, and roller shades add style and function. The sleek European-style kitchen features quartz countertops and subway tile backsplash, a concealed fridge and dishwasher, a stainless steel oven and cooktop, and a spacious island with built-in storage and breakfast seating. #4: WORK-FROM-HOME READY - The dedicated den is a perfect office or creative nook. In-suite laundry is also included for added convenience. #3: BALCONY WITH WRAP-AROUND VIEWS - Unwind on nearly 300 sq ft of private balcony space with sweeping views of the city. #2: BEDROOMS & BATHROOMS - Two spacious bedrooms offer comfort and privacy. The primary suite includes a built-in wardrobe and a modern 3-piece ensuite with a glass shower. The second bedroom has a wardrobe and easy access to the main 4-piece bath, complete with a shower/tub combo. #1: PARKING —The suite includes a secure, covered parking spot—a true luxury in Uptown. The City of Waterloo offers additional rental spots. (id:57557)
730 5 Avenue
Bassano, Alberta
Welcome home to this charming bungalow in Bassano, lovingly updated with a thoughtful touch. Spanning 1060 sqft, this cozy retreat features 3 upstairs plus 1 downstairs, and 2 beautifully appointed bathrooms. The lower level boasts a spacious family room perfect for movie nights, a fourth bedroom ideal for a home office or guest room, and a practical laundry/bathroom. Recent renovations (just 3 years young!) include a stylish kitchen, finished basement, and gorgeous new flooring throughout. Stay cool on hot days with central air. Step outside onto the inviting 8'x20’ covered front deck or the 9'6"x12 back deck, where you can sip coffee or enjoy al fresco dining. The beautifully landscaped backyard features low-maintenance artificial grass, a fenced yard with back lane access, and raised garden beds for growing your favorite herbs and flowers. Additional features include a metal roof, two metal sheds (13x20 and 10x10), and ample parking to accommodate your entire crew - the long gravel driveway offers plenty of space for RV parking plus room for 4 additional vehicles. Come and discover the charm of Bassano for yourself. This picturesque town has something for everyone, from its scenic landscapes to its warm community spirit. Whether you're looking to explore the great outdoors or simply enjoy the quiet pace of small-town life, Bassano is the perfect destination. Discover what the excitement is about & come see our wonderful town, K-12 school, hospital, and grocery store, diverse downtown, recreational arena and outdoor pool, and nearby recreational campground, lakes, and the small airport. This home offers the perfect blend of comfort, convenience, and charm. Make it yours and start creating memories! (id:57557)
37 Robert Wyllie Street
North Dumfries, Ontario
Brand New Detached Home In The Family-Oriented Village Of Ayr!! This Home Features A Beautiful Brick And Stone Exterior. Just A Short Distance Away From Kitchener/Waterloo And Cambridge. This Home Features 4 Spacious Bedrooms And 3.5 Full Bathrooms, Including Two Master Suites With Walk-In Closets And Ensuites. Convenient Second-Floor Laundry And An Eat-In-Kitchen With Quartz Countertops And Stainless Steel Appliances. High Ceilings With Upgraded Doors. Ample Natural Light Throughout! Separate Living/Dining Areas. Many Upgrades Throughout, Including Oak Hardwood Floors And Porcelain Tiles. Partially Finished Basement, Perfect For Storage & Movie Nights. 37 ROBERT WYLLIES ST Is Situated In A Highly Convenient Location With A Wide Range Of Amenities Nearby. You'll Find Shopping, Restaurants, Schools, Parks, And The Added Advantage Of Easy Access To Hwy 401!! (id:57557)
79 - 1484 Torrington Drive
Mississauga, Ontario
Fully renovated 3+2 bedroom townhouse with incredible flexibility! Featuring 3 spacious bedrooms on the main floor and 2 more in the finished basement, this home is perfect for families needing extra space or buyers looking to offset their mortgage with rental potential. Enjoy a bright open-concept layout, pot lights throughout, modern finishes, and a large backyard ideal for entertaining or relaxing. Whether you're upsizing, investing, or searching for a home that offers room to grow, this one checks all the boxes. A must-see! (id:57557)


