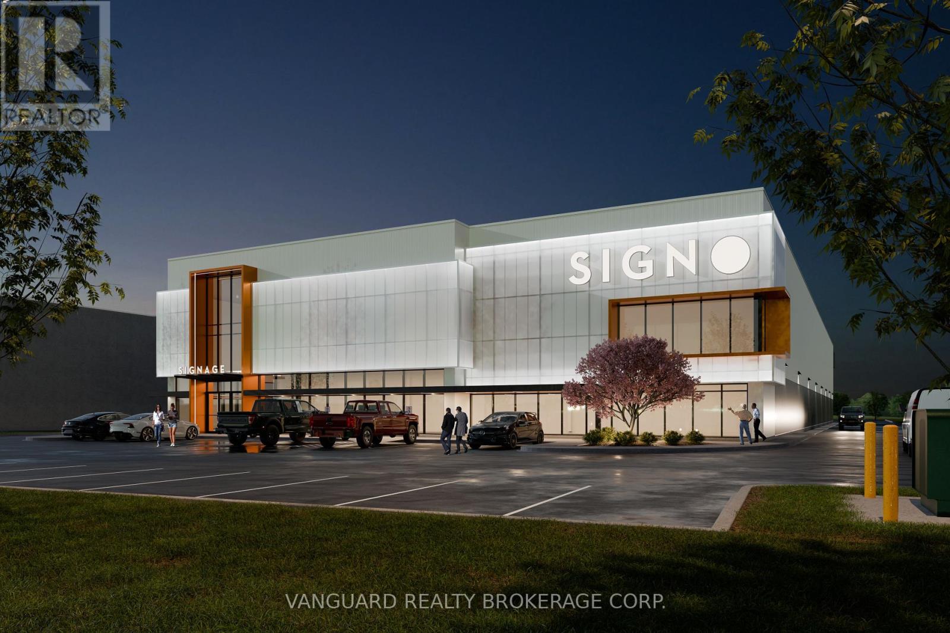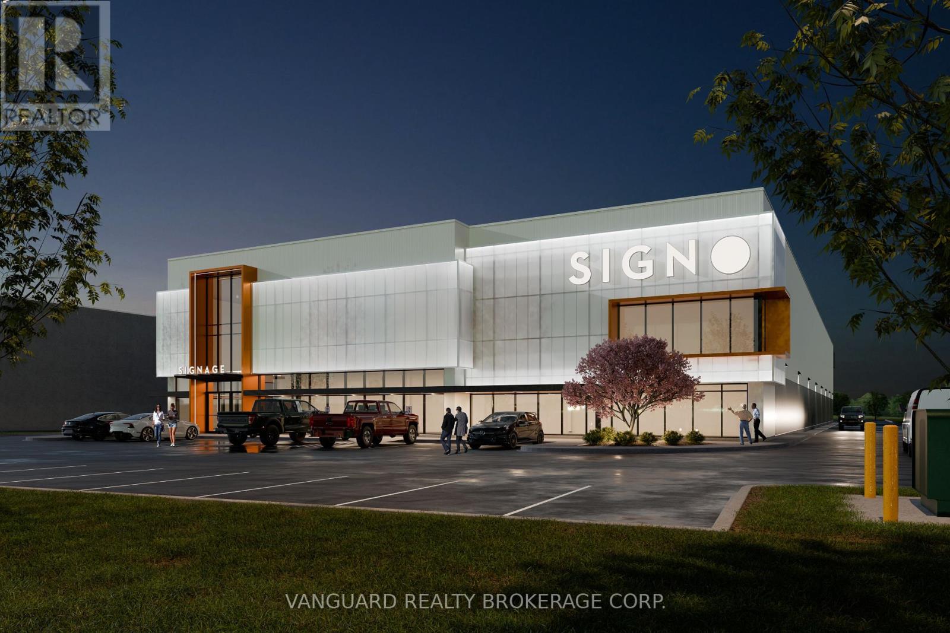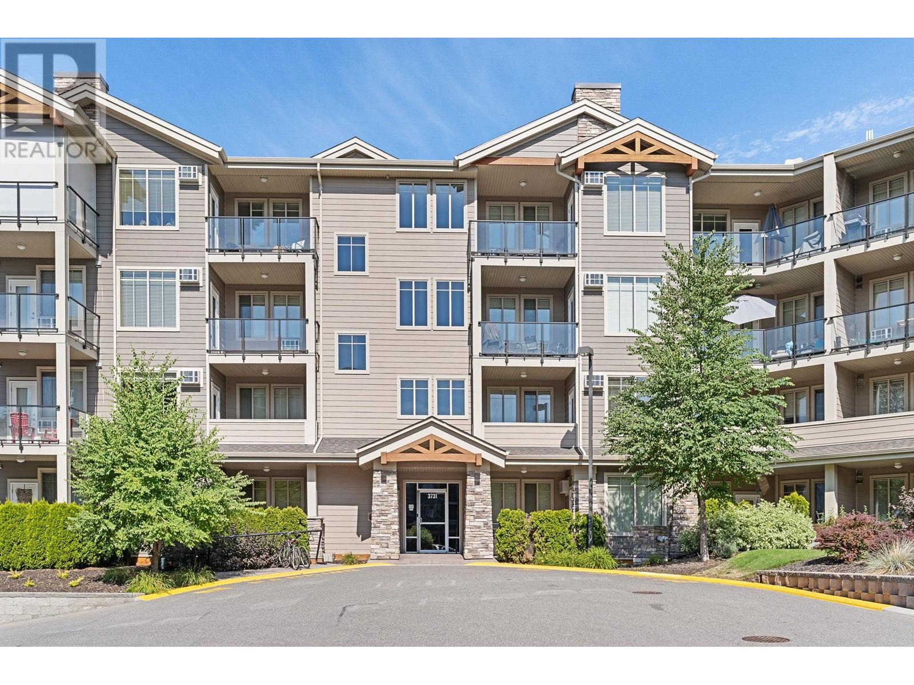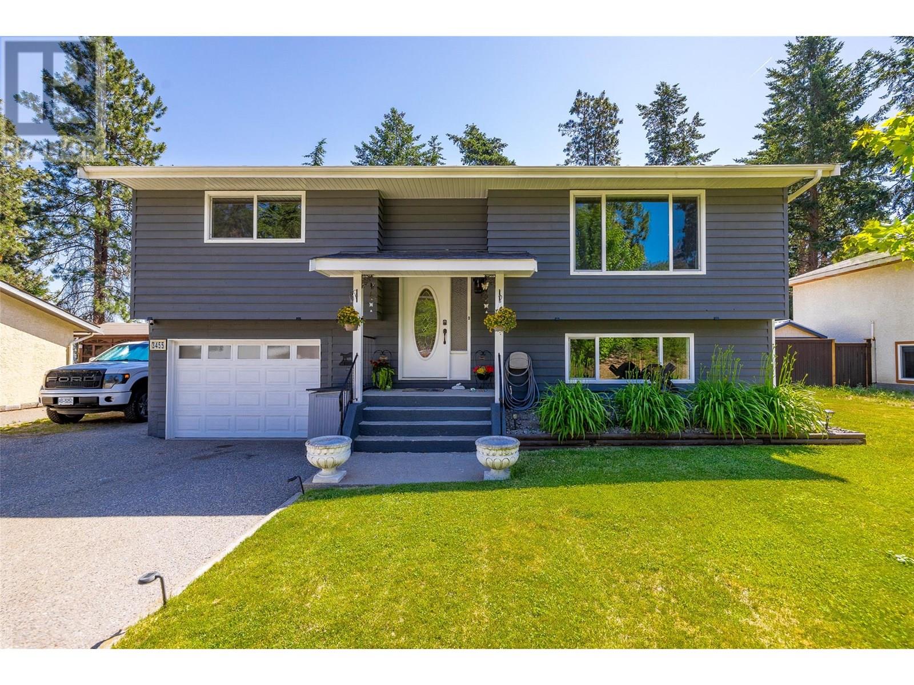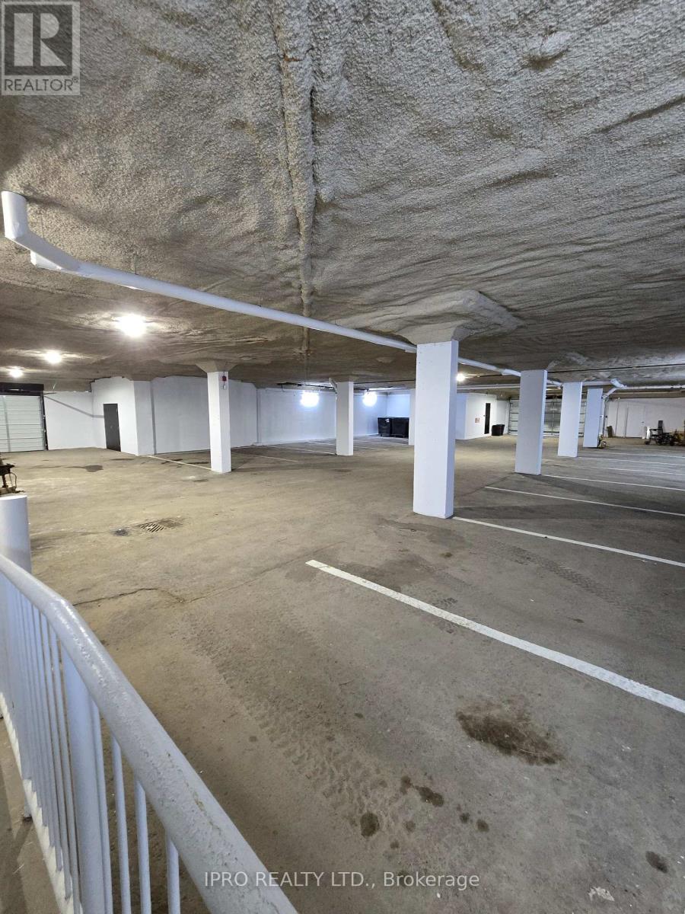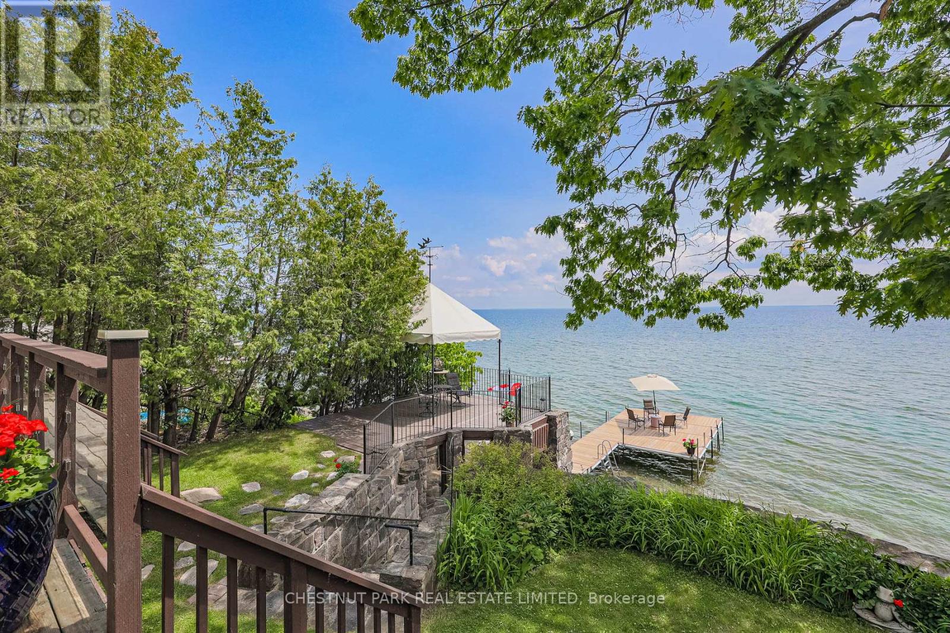18/19 - 647 Welham Road
Barrie, Ontario
A total of over 4,000sf of usable space in this industrial condo unit which is including almost 900 sf ground floor and 2nd floor office/showroom (includes 2 private offices and large open work area/showroom on each floor), plus an additional 700 sf steel mezzanine in the back of unit 19 with a 2nd washroom and kitchenette. Warehouse area has 2 - 14' x 12' drive in doors for easy access and shipping and receiving. This unit is conveniently located in south Barrie with easy access to Hwy 400 via Mapleview or south to Innisfil Beach Road. Great opportunity to own, rather than pay rent, in this rapidly growing area. (id:57557)
3 Westview Drive
Brighton, Ontario
Welcome to a home that offers comfort, space, and a setting in town that is hard to match. Tucked away on a quiet cul-de-sac, this property sits in one of Brighton's more established neighbourhoods, known for its well-built homes. Privacy is a defining feature with tall trees framing both the landscaped front and back yards, creating a natural buffer from the street and giving the outdoor spaces a quiet, tucked-away feel. Whether you're enjoying a coffee on the back deck or simply taking in the view from the living room, the connection to the outdoors is always present. Inside, the home has been carefully maintained and updated over the years. The main floor features durable hardwood and ceramic tile throughout, making it a clean, low-maintenance choice for retirees, families, and pet owners. Main-floor living offers 3 bright bedrooms, including a primary bedroom with ensuite; the main bathroom with jacuzzi tub and skylight add an extra touch; a well laid-out eat-in kitchen provides a walk-out to the deck for al fresco dining, and flows seamlessly to the living room; the laundry area completes the main level. The lower level features a large rec room with a gas fireplace, perfect for movie nights or relaxed evenings in. With two additional bedrooms, a full bathroom, and a flex room, there is room for everyone, whether you need extra space for a home office, games room, guests, or growing kids. The backyard is fully fenced, with a two-tiered composite deck including a gazebo, offering a secure space for dogs or children to play safely, and there is still plenty of room for gardens. The attached double garage easily accommodates a full-sized truck, not always easy to find in urban homes. Wondering where to store your sports car or bikes? The 15' x 15' shed with roll-up door and separate driveway to the street will be the ideal choice. This is a solid smoke-free house where the work has already been done! (id:57557)
2 - 242 King Street
Barrie, Ontario
Industrial Commercial Design Build Opportunity To Accommodate Various Size Requirements. Target availability Q1 (2026). Located in Highly Coveted South Barrie Business Park With easy access to Hwy 400 Via the Mapleview Interchange. (id:57557)
3 - 242 King Street
Barrie, Ontario
Industrial Commercial Design Build Opportunity To Accommodate Various Size Requirements. Target availability Q1 (2026). Located in Highly Coveted South Barrie Business Park With easy access to Hwy 400 Via the Mapleview Interchange. (id:57557)
1 - 242 King Street
Barrie, Ontario
Industrial Commercial Design Build Opportunity To Accommodate Various Size Requirements. Target availability Q1 (2026). Located in Highly Coveted South Barrie Business Park With easy access to Hwy 400 Via the Mapleview Interchange. (id:57557)
3731 Casorso Road Unit# 210
Kelowna, British Columbia
Location! location! location! Welcome to this charming 934-square-foot apartment nestled in Mission Meadow, situated in the picturesque Lower Mission neighborhood. This inviting 1-bedroom, 1-den, 2-bathroom home is located on the second floor and boasts a well-thought-out floor plan with an open-concept living space. Upon entry, you are welcomed by the Den, perfect for use as an office or a room. The room have no window but big enough for the room. The modern U-shaped kitchen features quartz countertops, stainless steel appliances, and adjoins the expansive living area, making it ideal for comfortable living. Step outside onto the private balcony to enjoy moments of tranquility and the fresh outdoor air. The primary bedroom includes a private 3-piece ensuite bathroom, offering added privacy. You can access to a remarkable clubhouse, complete with a fully equipped gym, gaming area, and guest suites for visitors. The low strata fee enhances the affordability of embracing the laid-back Okanagan lifestyle. Located in the Lower Mission, this apartment offers convenience with elite schools, pristine beaches, lush parks, shopping centers, and the H2O recreation center all within walking distance. The H2O recreation center features sports fields, an indoor gym, and a public swimming pool, catering to various recreational needs. Don't miss out on this opportunity to immerse yourself in the Okanagan lifestyle. (id:57557)
3455 Parklane Road
West Kelowna, British Columbia
Imagine hosting friends and family in this expansive, beautifully designed backyard, relaxing on your deck as the sun sets over your own piece of paradise. The current owners have transformed this property into a home and grounds you will be proud to call your own, with extensive renovations that include a complete exterior overhaul, new windows, new heating and cooling systems, and more—just move in and enjoy! The interior features a practical and functional floor plan with ample space to live, work, and play. Glenrosa is a charming community with a great elementary school and a genuine connection to nature, offering hiking, biking, and more right at your doorstep. Although it feels like you're miles away from the hustle and bustle, all the big box stores and essential amenities are just a few minutes away in West Kelowna and within walking distance of 3 elementary schools and a middle school. If you love nature and long for a home you can truly be proud of, THIS is it! (id:57557)
B1 - 128 Penetang Street
Barrie, Ontario
Prime Commercial Space for Lease in North East Barrie8,500 sq ft of versatile space, perfect for your business!Located in Barrie, this exceptional commercial space offers a unique blend of underground and above-ground areas, providing a multitude of possibilities for various businesses. Boasting approximately 8,500 sq ft, this property offers ample room to grow and thrive.Key Features: Total Space: Approximately 8,500 sq ft (mix of above and below ground) Office Space: Two private officesKitchen Area: Convenient kitchen area for staffWashrooms: Two shared washroomsPrivate Elevator: Impress your clients with a private elevator at the front entry.Outdoor Storage: 400 sq ft of private outdoor storage. Ceiling Height: 10 ft 7 inches to structural ceiling, with a minimum clearance of 10 ft below pipes.Parking: 25 marked parking spots, with potential to accommodate up to 50 cars in the lower level. Additional 6 outdoor Parking Spaces. Rental Details:Base Rent: $9.00 per sq ft, totalling $6,376 per month.TMI (Taxes, Maintenance, Insurance): $1.90 per sq ft, totalling $1,615 per month.HST: Applicable on both base rent and TMI.Total Monthly Rent (Estimated): $7,720+ HSTIdeal For: Retail businesses, Offices Fitness/Boxing Gym, Storage and distribution And many other possibilities! (id:57557)
Bsmt - 29 Eminence Road E
Vaughan, Ontario
Absolutely Gorgeous Fully Furnished Basement Professionally Finished Bright & Spacious Basement Apartment For Lease In A High Demand Patterson Neighborhood. Open Concept Layout With A Separate Entrance, Two Large Bedrooms, Private Ensuite Laundry, New Stainless Steel Stove And Fridge, Parking Spot On Driveway, Smooth Ceiling With Lots Of Pot Lights. Walking Distance To All Schools, Parks, Shopping Centers, Highway 407,YRT, Go Station, Tenant Pay 1/3 All Utilities. (id:57557)
3531 Crescent Harbour Road
Innisfil, Ontario
This exceptional 2011 custom-built home with over 3,000 sq ft of finished living space offers the perfect blend of modern luxury and classic cottage charm. Located just one hour north of Toronto on a private road, this stunning property provides just shy of 75 feet of private shoreline and panoramic eastern views for unforgettable sunrises. Gaze out across the lake and catch sight of both Fox and Snake Islands to the south. The waterfront is truly one-of-a-kind, featuring a beautifully crafted stone wall and patio that stretches across the entire frontage, creating an inviting space for entertaining, relaxing, or enjoying direct lake access - this is lakeside living at its finest. A custom-built boathouse with room for a 24-foot boat, a railway system, and a spacious dock make boating and waterfront activities effortless. Inside, the main floor is designed for comfort and connection, with an open-concept layout that includes a great room with a floor-to-ceiling stone wood-burning fireplace, a kitchen, and a main-floor primary bedroom that faces the water. Walk out to the expansive deck for seamless indoor-outdoor living. Upstairs, two more bedrooms and a full bath offer space for family or guests. The fully finished basement adds two additional bedrooms, a full bathroom, and a generous rec room perfect for movie nights, games, or cozy winter gatherings. An attached two-car garage provides direct access to the home, and above it, a partially finished bonus room offers additional square footage for a studio, office, or playroom. Outside, a paved driveway and a second detached two-car garage offer even more storage for recreational gear and vehicles. Low-maintenance landscaping means more time enjoying the lake and less time on upkeep. Whether you're looking for a summer escape or a four-season home, this property delivers the lifestyle you've been waiting for on beautiful Lake Simcoe. (id:57557)
568 Legacy Circle Se
Calgary, Alberta
#6 BED 4 WASH# DOUBLE CAR GARAGE# POND FACING# LEGAL SUITE# JACUZZI# MAIN FLOOR FULL BED & WASH# Welcome to this exceptional 6-bedroom detached home with a fully legal 2-bedroom secondary Legal suite and a double detached garage, located in the sought-after SE community of Legacy. From the moment you arrive, the spacious and bright covered front porch invites you in—perfect for relaxing evenings. The main level boasts an open-concept layout filled with natural light, featuring luxury vinyl plank flooring, high ceilings, and a modern lighting package. A rare main floor bedroom with a full bath adds incredible flexibility for guests or multigenerational living. The stunning kitchen is equipped with stainless steel appliances, custom cabinetry, quartz countertops, a designer tile backsplash, and a large island with breakfast bar — ideal for both cooking and entertaining. Upstairs, the primary Bedroom offers a walk-in closet and a luxurious 4-piece ensuite with a jetted tub. Two additional bedrooms, a full bath, and a spacious bonus room complete the upper level. The fully finished basement includes a self-contained legal suite with a separate side entrance, two bedrooms, a full kitchen, 4-piece bath, storage space, and a large family room — perfect for rental income or extended family. This home blends style, space, and functionality for modern living. Don’t miss your opportunity to own this versatile and beautifully upgraded property! (id:57557)
3 2678 King George Boulevard
Surrey, British Columbia
Fabulous 3 bedroom, 2.5 bath townhouse in Mirada in South Surrey/White Rock. WALKING distance to schools, Sunnyside Park plus excellent shopping & dining at Southpoint. Well planned, Park-like complex. Spacious living & dining plus fam/flex area off the kitchen with sliding doors to a private, fully fenced SOUTH facing yard with patio & BBQ area. 2 pce bath on main floor. Primary bedroom has his & hers closets & shower ensuite. 2 more generous size bedrooms & convenient laundry up! Tandem garage with lots of storage space at back (possible fam rm!). Updates include NEW ROOF in 2024 plus recently upgraded fencing, HW tank, paint, lighting! Well run, family & pet friendly complex. Jessie Lee & Earl Marriot catchments. 2 minute drive to shopping; 2 minute walk to buses! A jewel! (id:57557)



