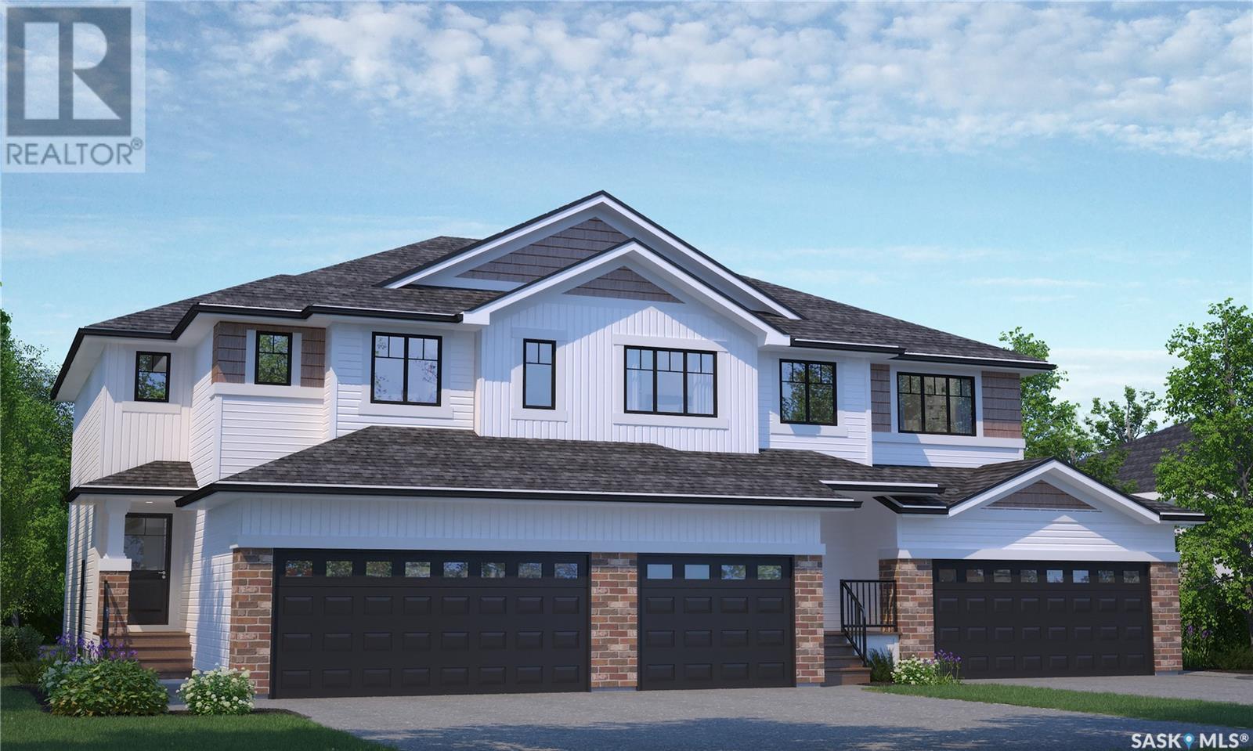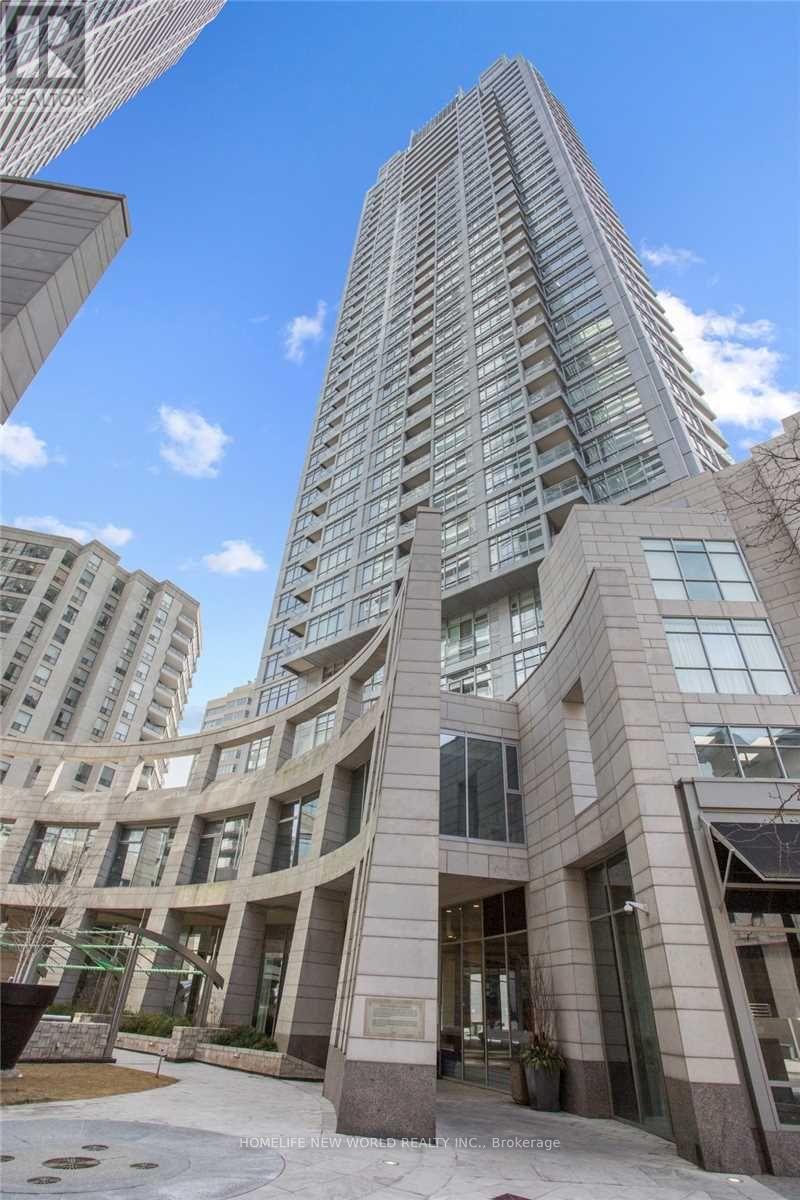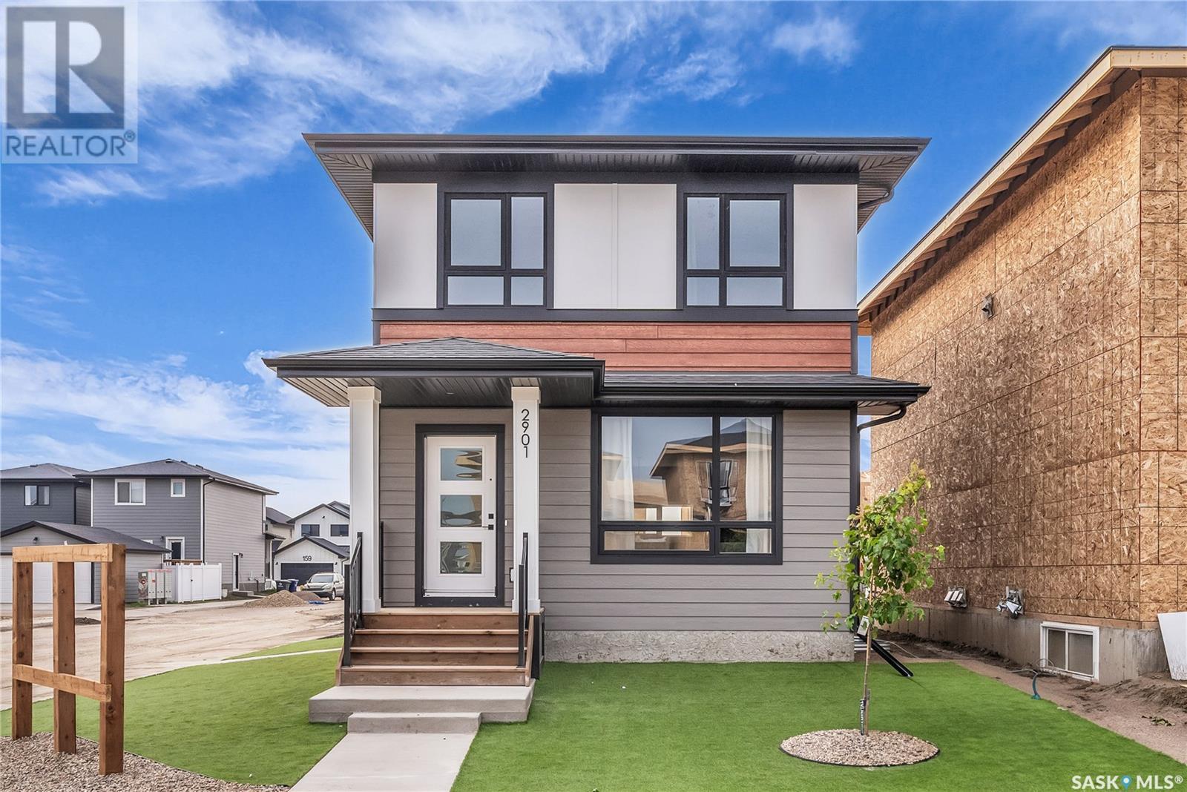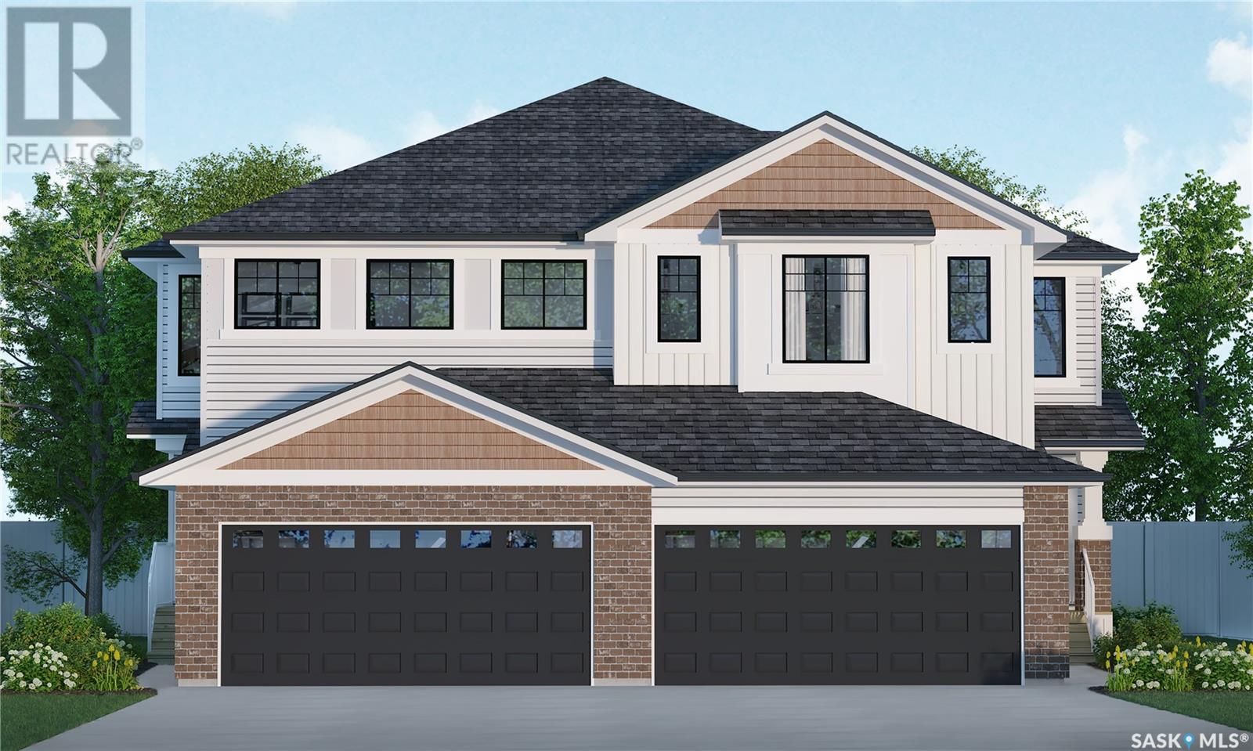16732 83 Avenue
Surrey, British Columbia
Nestled on a quiet no-through road, this charming well cared for 3 bedroom, 2 bathroom rancher offers privacy, convenience, and a peaceful park-like setting. Situated on a spacious lot with a fully fenced, south-facing backyard, this home is perfect for enjoying outdoor living in a serene, tree-filled environment. Inside, you'll find a warm and inviting layout with bright, open living spaces that have been lovingly maintained. The kitchen and dining area flow seamlessly to the backyard, making it ideal for entertaining or simply relaxing in your private retreat. Ideally located just minutes from essential amenities, including shopping, dining, and major highways for easy commuting. Families will appreciate the short walk to elementary schools and the Surrey Sports & Leisure Complex - Aqua (id:57557)
E113 13858 108 Avenue
Surrey, British Columbia
Welcome to RADLEY, a newly built development by West Fraser Developments, located in the heart of North Surrey. This 2 bedroom, 2 bathroom CORNER UNIT is situated on the main level, offering both convenience and privacy in one smart layout. Enjoy a bright, open-concept floor plan with modern finishings throughout. The building features fantastic AMENITIES including a fitness centre, work-study lounge, entertainment room, and a cozy fireside lounge. Just steps to Gateway SkyTrain Station, parks, schools of all levels, and major shopping centres. PET-FRIENDLY building-2 pets allowed (cats or dogs, with restrictions). An ideal home or investment in a rapidly growing community. (id:57557)
1031 - 60 Princess Street
Toronto, Ontario
Priced to Sell! Welcome to Time & Space Condos by Pemberton, where location meets lifestyle at Front & Sherbourne. This spacious 1+Den unit offers 575 SF of functional living space plus a massive 108 SF west-facing balcony accessible from both the living room and bedroom, perfect for relaxing or entertaining. Featuring a modern open-concept layout, 9-ft smooth ceilings, laminate flooring throughout, and a stylish kitchen with quartz countertops, tall cabinets, and stainless steel appliances. Enjoy abundant natural light and resort-style amenities including an outdoor infinity pool, rooftop cabanas, BBQ area, gym, yoga studio, game room, party room, and more! Just steps to the TTC, St. Lawrence Market, Distillery District, George Brown College, and Toronto's stunning waterfront. Surrounded by lush parkslike St. James, Parliament Square Park and David Crombie Park. A vibrant urban lifestyle awaits! The tenant is moving out on the 31st of August. (id:57557)
1215 - 50 Power Street
Toronto, Ontario
Welcome to this stunning 1+Den condo located in one of Toronto's most stylish and modern buildings. This sleek and efficient floor plan maximizes every inch of space, offering a spacious living area, a versatile den ideal for a home office and modern finishes throughout. The kitchen features contemporary cabinetry, stainless steel appliances, and a clean, minimalist aesthetic perfect for todays lifestyle. Located in a prime area, you'll be surrounded by an array of top-notch restaurants, public transit options (Queen and King Street cars), and scenic parks, all within walking distance. Explore the vibrant Distillery District, or enjoy easy access to George Brown College, both just moments away. The building itself boasts a range of state-of-the-art amenities, including a fully-equipped gym, outdoor pool, spacious lounge, and media room perfect for both relaxation and entertainment. Commuters will appreciate the seamless access to the Gardiner Expressway via Jarvis Street, making travel around the city a breeze. This condo offers the perfect balance of modern living, convenience, and location a true urban gem! (id:57557)
4210 - 100 Harbour Street
Toronto, Ontario
Luxury Condo At Harbour Plaza Downtown 795 Sqft. Full Lakeview. 3 Bedrooms + 2 Full Bathrooms + Large Balcony, Modern Kitchen. Built-In Appliances, building Amenities Include Indoor Pool, Party Room, Sitting Lounge, Direct Access To Underground Path! Steps To Union Station, ACC, Waterfront Rogers Centre, CN Tower And Bay St Financial District, Restaurants, Shops, Entertainment. 2 "Pure Fitness Canada" Cards (Fitness Cards). (id:57557)
4 - 2 Linden Street
Toronto, Ontario
Welcome to Unit 4 at 2 Linden Street, a charming and spacious suite in a beautifully preserved heritage building nestled in the heart of Torontos coveted South Rosedale community. This character-filled home blends old-world charm with modern convenience, featuring high ceilings, large windows, and a unique layout full of warmth and style. Located just steps from Sherbourne subway station, youll enjoy quick access to the downtown core, as well as nearby parks, cafes, shopping, and vibrant Bloor Street. Surrounded by tree-lined streets and historic architecture, this is city living with a quiet, residential feelperfect for those who appreciate charm, convenience, and character. (id:57557)
6 - 88 Turtle Island Road
Toronto, Ontario
Step into luxury at this three bedroom home, each adorned with spacious closets, providing a haven of comfort and privacy, a meer 3-minute walk from Yorkdale Subway Station, providing seamless access to the city. With three modern bathrooms, convenience is at the forefront of this contemporary home. Effortless living continues on the second floor, where a strategically placed laundry area near the bedrooms ensures practicality. The kitchen is a culinary masterpiece, featuring high-end appliances and a seamless connection to a charming terrace, a perfect setting for morning coffees or evening gatherings. Ascend to the rooftop to discover the second terrace, a private escape creating an idyllic space for relaxation or entertainment under the open sky. Your private attached garage offers secure parking, ensuring both convenience and peace of mind. Located in a vibrant neighbourhood. Steps away from the renowned Yorkdale Mall, indulge in premier shopping and dining experiences. With the added convenience of being seconds away from Highway 401, this home is a gateway to effortless commuting and exploration. Come and experience the luxury of a perfect blend of modern living and urban convenience. (id:57557)
1706 - 438 King Street W
Toronto, Ontario
Furnished Rental @ The Hudson 438 King St West. Bright. Stylish. Ready to go. This furnished one-bedroom at The Hudson puts you right in the heart of King West with one of the best west-facing views in the city. Great Gulf-built, this is a proper condo well-managed, quiet, and loaded with quality. Inside, you've got a smart layout with full-sized stainless steel appliances, granite counters, and plenty of storage. The living space is warm and personal, with custom art, a cozy setup, and natural light pouring in from wall-to-wall windows. The bedroom has a queen bed and a desk. Bonus: the balcony is wide, usable, and perfect for sunsets over the skyline.Steps to the TTC, groceries downstairs, and some of the citys best food, drink, and culture all around you. This ones turnkey and well cared for. (id:57557)
2981 Welby Way
Regina, Saskatchewan
Welcome to the Bridgeport, a home where coastal charm meets thoughtful design — bringing 1,495 sq. ft. of bright, airy living to Aspen Ridge. Please note: this home is currently under construction, and the images provided are for reference purposes only. Artist renderings are conceptual and may be modified without prior notice. We cannot guarantee that the facilities or features depicted in the show home or marketing materials will be ultimately built, or if constructed, that they will match exactly in terms of type, size, or specification. Dimensions are approximations and final dimensions are likely to change, and the windows and exterior details denoted in the renderings may be subject to modifications based on the specific elevation of the building. The open-concept main floor is designed to make entertaining effortless. From the kitchen, you can overlook the inviting living room, while the dining area opens onto the future deck — perfect for outdoor meals and relaxing with a morning coffee. Upstairs, the Bridgeport offers 3 bedrooms, including a primary suite with a walk-in closet and ensuite. A flex space/bonus room provides room to customize — use it as a reading nook, office, or playroom. Second-floor laundry adds everyday convenience. Coastal-inspired finishes bring a sense of calm and warmth to this beautifully designed home (id:57557)
2105 - 2181 Yonge Street
Toronto, Ontario
Luxury Living At Yonge & Eglinton!This Beautiful, Highly Sought After Corner Suite Sparkles W/Natural Sun Light! Features 2 Balconies, Custom Entertainment Centre W/Remote Controlled 92 Inch Drop-Down Cinema/T.V. Screen & H.D. Projector W/6 Speaker Surround Sound, The Den Has A Built-In Desk & Shelves, The Master Bdrm Has Wall To Wall Custom Oak Closets. Steps To Everything You Would Every Want! Walk Score 99! Almost Perfect! (id:57557)
222 Leskiw Lane
Saskatoon, Saskatchewan
Welcome to the 'Century' - a charming 3-bedroom 2.5 bath home crafted by North Prairie Developments! This lovely home presents an exciting opportunity for homeowners with the option to add a legal basement suite, made even more enticing by eligibility for the SSI grant. Through this program, you could receive up to 35% of the basement suite development costs, making this an excellent investment opportunity. Step inside and be greeted by 9' ceilings and a spacious foyer that leads into the bright and airy living room. An abundance of natural light filters through the kitchen, illuminating the space and highlighting the architectural charm of the archways that grace the main floor, adding character and distinction to every corner. Upstairs, retreat to the spacious primary room featuring a walk-in closet and an ensuite with a built-in makeup area. Two additional bedrooms offer versatility for growing families or hosting guests, while second-floor laundry adds convenience to your daily routine. Outside, enjoy the ease of front landscaping already in place including underground sprinklers. Additionally, a 20'x20' concrete pad comes included. Don't miss out on the opportunity to make the 'Century' your forever home, complete with charm, functionality, and the potential for added value. Schedule your viewing today! **Under construction - target completion Sept 2025** (id:57557)
4680 Ferndale Crescent
Regina, Saskatchewan
The Dakota Duplex offers the perfect combination of coastal-inspired style and family-friendly design — bringing you a thoughtfully planned living space in the heart of The Towns. Please note: this home is currently under construction, and the images provided are a mere preview of its future elegance. Artist renderings are conceptual and may be modified without prior notice. We cannot guarantee that the facilities or features depicted in the show home or marketing materials will be ultimately built, or if constructed, that they will match exactly in terms of type, size, or specification. Dimensions are approximations and final dimensions are likely to change, and the windows and garage doors denoted in the renderings may be subject to modifications based on the specific elevation of the building. Step inside to find an open-concept main floor that feels as welcoming as a beach breeze. The kitchen, with its quartz countertops and corner walk-in pantry, flows easily into the living and dining spaces — making everything from weeknight dinners to weekend entertaining effortless. A 2-piece powder room is tucked away for added convenience. On the second floor, you’ll find 3 comfortable bedrooms, including a primary suite with its own walk-in closet and private ensuite. The bonus room is yours to define — create a playroom, cozy reading nook, or work-from-home retreat. To make life even easier, laundry is located upstairs, just steps from the bedrooms. The home also comes fully equipped with a stainless steel appliance package, washer and dryer, and a concrete driveway (id:57557)















