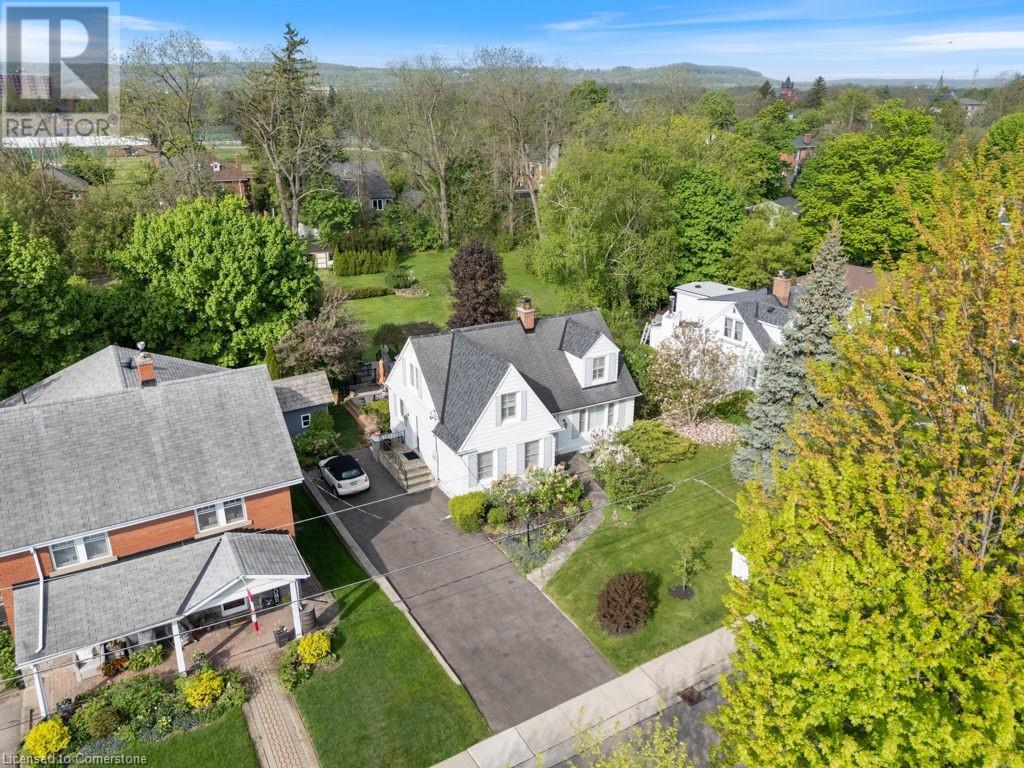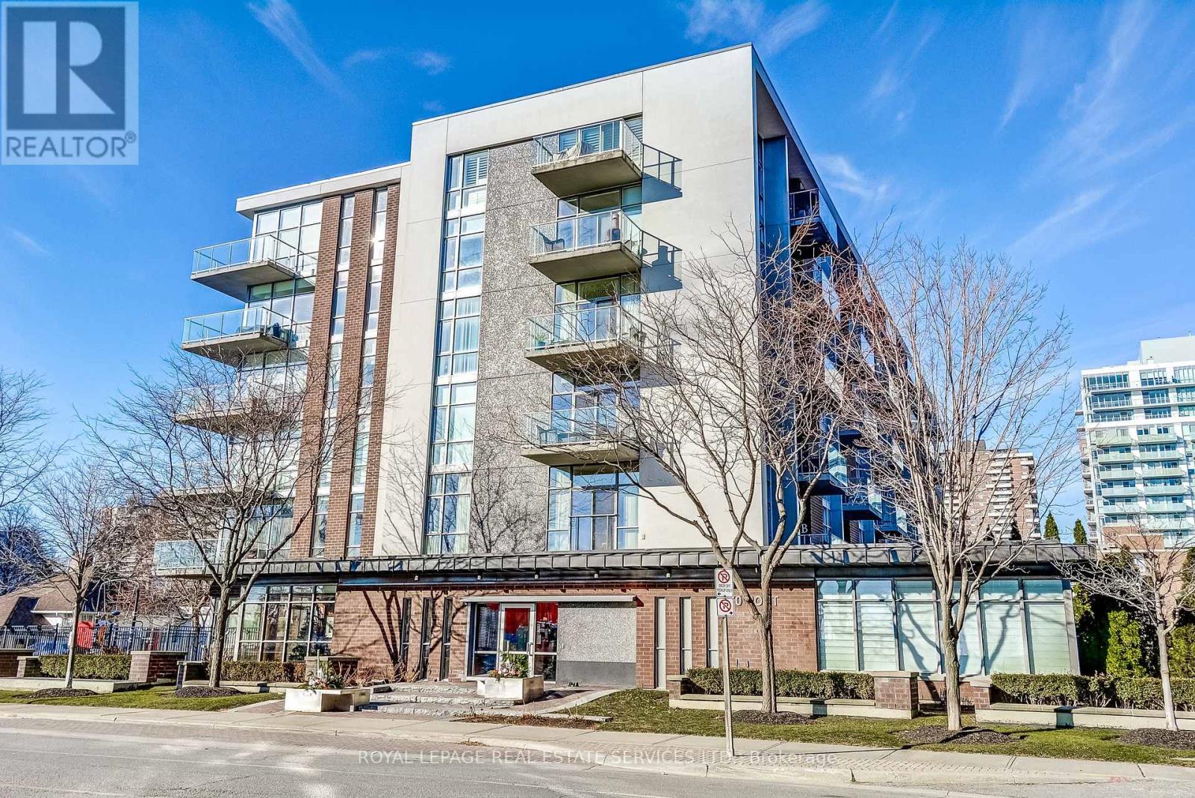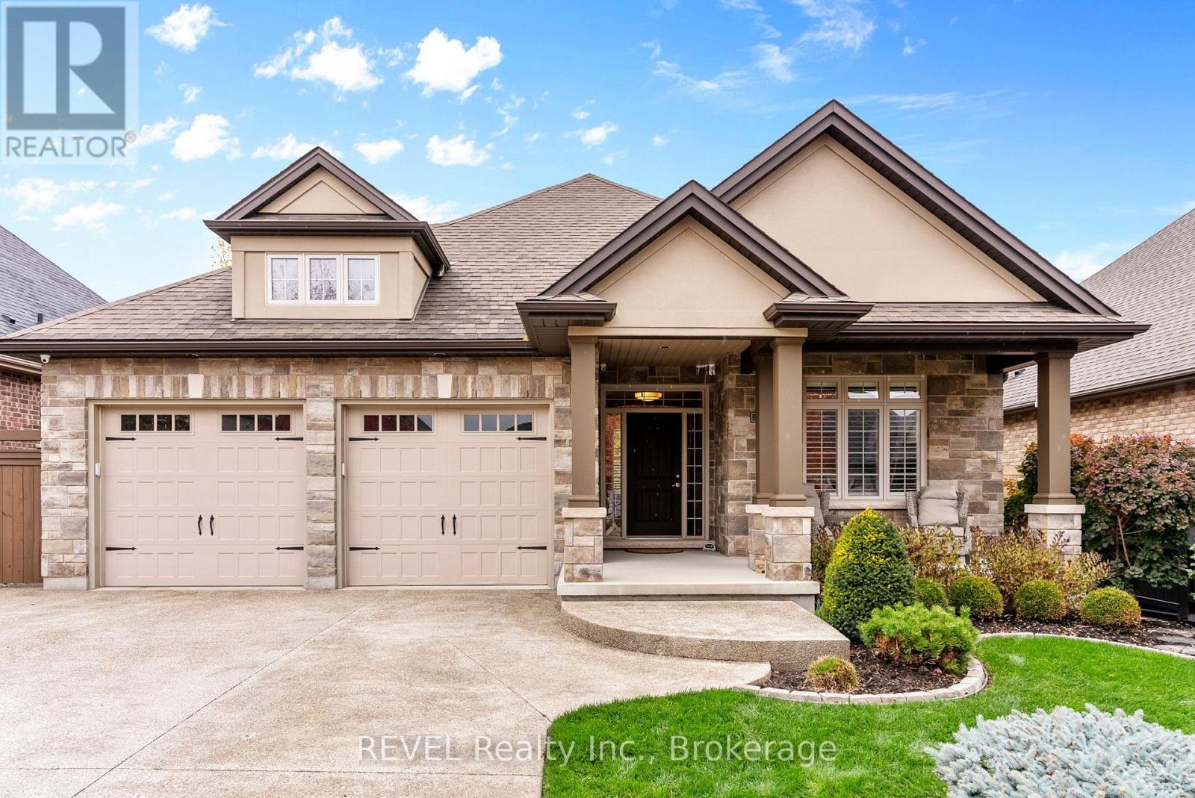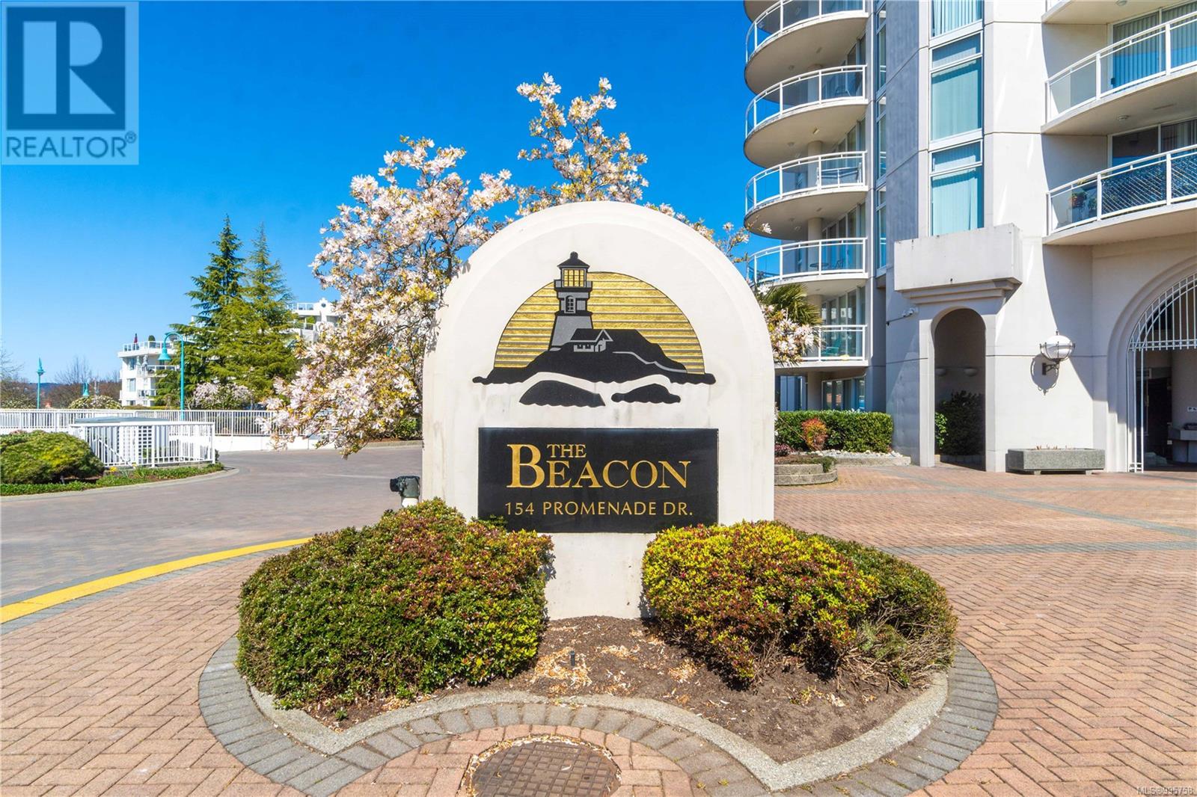145 Corner Ridge Mews Ne
Calgary, Alberta
Welcome to 145 Corner Ridge Mews NE—a stunning 2021-built detached home with great curb appeal, located in the vibrant community of Cornerstone. This beautifully maintained property offers 4 spacious bedrooms, 3.5 bathrooms, and a bright and functional kitchen layout featuring quartz countertops, stainless steel appliances, and modern finishes throughout. The fully finished basement includes a 1-bedroom illegal suite, equipped with a fully private and separate entrance. Enjoy the outdoors with a fully fenced and landscaped backyard, complete with low-maintenance concrete work, and a double detached garage offering ample parking and storage. Ideally situated close to schools, grocery stores, playgrounds, and essential amenities, this home is an excellent choice for first-time buyers or families looking to upgrade. Don’t miss out—contact your favourite Realtor today to book a private showing! (id:57557)
129, 2117 81 Street Sw
Calgary, Alberta
Welcome to the budding community of Aspen Springs Townhomes! This luxurious townhome is bound to impress - featuring 2 bedrooms, 2 bathrooms, Den and attached garage. As you walk into the unit on the lower level you are met with luxury vinyl plank flooring all through the den and mudroom areas. This level also hosts the garage, storage, coat closet and little mechanical room. Flight of stairs leads up to a couple of landings with huge windows that stream in natural light. On the main floor upstairs you walk into a dining nook that flows into a living room which exits unto a balcony. The kitchen is adorned with gleaming quartz counter tops and eating area. Across from this is the utility room that doubles as laundry room. Walk down the hallway and you meet one 4pce bathroom on the right and a huge linen closet on the left. End of hallway to the right is one bedroom and to the left is the primary bedroom with a 4pce ensuite. ALL FURNITURE ARE NEGOTIABLE. This unit is nestled across from Aspen Landing and a vast array of amenities and infrastructure all around the neighbourhood and within walking distance. Urban living at its best. You can't afford to miss out on this. Call today for your private viewing. (id:57557)
124 Lydia Avenue
Milton, Ontario
Welcome to 124 Lydia Avenue—an exceptional and rare opportunity on one of Old Milton’s most desirable streets. Set on a spectacular 230-foot-deep lot surrounded by mature trees, this home offers a lifestyle that’s private, peaceful, and full of charm. The main floor features warm hardwood flooring, a spacious living area, and a natural wood-burning fireplace that instantly adds character. At the back of the home, an all-season sunroom truly shines—wrapped in windows, bathed in sunlight, and showcasing uninterrupted views of the incredible backyard. With a versatile layout, there’s also potential to create a main floor bedroom, office, or guest suite. Upstairs, you’ll find two bright, generously sized bedrooms, including a primary with an additional bonus room—perfect as a sitting area, home office, or dressing room. The finished lower level offers a large rec space, 2-piece bathroom, and ample storage. Located in one of Milton’s most beloved neighbourhoods—just a short walk to Mill Pond, downtown shops, the farmers’ market, and local favourites—this is where charm, community, and convenience meet. (id:57557)
276 Balmoral Avenue N Unit# Main
Hamilton, Ontario
Exceptional value in this charming brick Crown Point bungalow available for lease! Featuring a bright, open-concept layout with a spacious living, dining, and kitchen area, highlighted by large windows and patio doors leading to the backyard. This carpet-free home boasts neutral laminate and ceramic flooring in excellent condition, three generously sized bedrooms, and a four-piece bathroom with a built-in medicine cabinet. Conveniently located steps from Ottawa Street, public transit, top-rated schools, and bike lanes to downtown, with easy access to highways and all amenities. (id:57557)
1109, 188 15 Avenue Sw
Calgary, Alberta
Experience the excitement and convenience of life in The Beltline! The Chocolate building is located perfectly on 1st Street and just steps to 17th Avenue SW. There is no shortage of shops, pubs, restaurants, parks and the Stampede grounds within walking distance. When it’s time to relax, curl up on the couch or lounge on the balcony and enjoy the amazing views from the 11th floor. As you enter the unit you will be wowed by the floor to ceiling windows and bright open concept floor plan. There are two good sized bedrooms, a full bathroom with a tub, air conditioning, in-suite laundry with storage, and the unit comes with a titled, underground parking stall. Don’t miss your chance to buy now and move in before Stampede! (id:57557)
998 Gillespie Rd
Sooke, British Columbia
This extraordinary private park-like 5-acre oceanfront in East Sooke offers a rare walk-on beach - ideal for swimming and kayaking. Enjoy complete serenity while taking in breathtaking sunsets over Sooke Basin. The 2,100 sq ft 4-5 bdr 3 bthr luxury log home is built to lock-up with interior framing complete, has soaring 16' vaulted ceilings, expansive wood windows with sweeping ocean views, a wrap-around deck and balconies to all upstairs. All work guaranteed under new home warranty. Come and finish the home to your desires putting your mark on this extraordinary property. The offering includes shared ownership of 60+ acres of preserved pristine park-like forest with a stream and a pond, and a 1/7 of a separate fee-simple 10-acre lot with merchandisable lumbers. Just 40 min to Victoria, 30 to VGH, and 20 to Sooke and Langford. An irresistible opportunity to create a family estate, seasonal retreat, or legacy home. (id:57557)
503 Linview Road
Linden, Alberta
Welcome to this stunning, 2013 custom-built bungalow offering over 1,500 sq ft of beautifully designed main floor living. From the moment you enter the spacious front foyer, you’ll be drawn in by the open layout, tall ceilings, and the warm welcoming feel that flows through the home.The heart of the home features a warm and inviting living room with a striking floor-to-ceiling stone fireplace. The chef’s kitchen is equipped with a gas range, pantry, large island, and abundant cabinetry, perfect for both everyday living and entertaining. A spacious dining area flows seamlessly to the private backyard through garden doors.Step outside into your very own backyard oasis, it is fully enclosed with low-maintenance vinyl fencing and complete with an outdoor kitchen, hot tub, deck, firepit, and garden area. It's the ideal space to relax or host gatherings all year round.Also on the main level is a primary suite that offers a peaceful retreat with a walk-in closet and a luxurious ensuite featuring his-and-her sinks. Two more generous bedrooms, a 4-piece main bath, and the laundry room with sink and storage is conveniently located just off the 24x24 heated garage.The basement is well underway with two large, framed bedrooms, a roughed-in bathroom, office, and spacious family room. You'll also find a utility room housing the tankless hot water system and in-floor heating system, ensuring comfort throughout the colder months. The home is equipped with central air conditioning for year-round climate control.Additional highlights include a stamped concrete driveway, thoughtful design, and incredible pride of ownership. This home offers the perfect blend of luxury, comfort, and functionality. (id:57557)
208 - 70 Port Street E
Mississauga, Ontario
Welcome to the epitome of lakeside luxury at the highly sought-after boutique condo, The Regatta III, nestled in the heart of Port Credit. This superb north-east facing large 1-bedroom plus den suite offers an impressive 844 square feet of contemporary elegance, designed to maximize comfort and style.Step into a bright and inviting living space featuring soaring 9-foot ceilings and expansive windows that bathe the unit in natural light, creating an airy and open atmosphere. The gleaming hardwood floors add warmth and sophistication, while the open-concept layout seamlessly connects the living, dining, and kitchen areas, perfect for both relaxing and entertaining.The modern kitchen is thoughtfully designed with wood cabinetry, included appliances, and ample counter space, making meal preparation a pleasure. The spacious primary bedroom offers a serene retreat, while the versatile den can serve as a home office, reading nook, or guest space to suit your needs.Enjoy your morning coffee or unwind in the evening on the private balcony, where you can take in the vibrant cityscape. Located just steps from the shimmering waters of Lake Ontario and the scenic Waterfront Trail, you'll have endless opportunities for outdoor enjoyment and recreation.This exceptional property is perfectly situated near trendy dining destinations, boutique shops, and the bustling Port Credit Village. Commuters will appreciate the convenience of the nearby Port Credit GO Station, providing a swift under-30-minute ride to Union Station in downtown Toronto.Additional features include one owned underground parking spot (A54) and one owned locker (#132 legal description is A115), offering ample storage space. The building is professionally managed by First Service Residential, ensuring excellent upkeep and a worry-free lifestyle.Dont miss your chance to experience the perfect blend of lakeside tranquility and urban convenience in this highly desirable Port Credit location! (id:57557)
1065 Concession 3 Road
Niagara-On-The-Lake, Ontario
Welcome to a rare and refined opportunity to own a piece of wine country paradise in rural Niagara-on-the-Lake. Set on an expansive 28.5 acres, this picturesque estate features 24.5 acres of meticulously maintained vineyards, home to a curated selection of premium grape varietals including Riesling, Dornfelder, Gamay, Cabernet Sauvignon, and Vidal. Whether youre an aspiring vintner or a connoisseur seeking the ultimate country escape, this property offers the lifestyle and potential you've been dreaming of. The stately 2,619 sq ft residence is bathed in natural light and boasts 4 spacious bedrooms, 2 full bathrooms, and an unfinished basement awaiting your custom touch. High ceilings, open-concept living spaces, and serene vineyard views from nearly every room enhance the homes tranquil charm. Ideal for entertaining or simply enjoying the scenic beauty of your own vines, this home is a perfect blend of comfort and elegance. With the groundwork in place, the property offers excellent potential for a boutique winery operation, tasting room, or agri-tourism business. Sustainability meets profitability with an on-site solar panel system, providing passive income and supporting an eco-conscious lifestyle. Located in one of Canadas most sought-after wine regions, surrounded by award-winning vineyards and within easy reach of charming NOTL shops, restaurants, and wineries, this is a once-in-a-lifetime investment in lifestyle and legacy. Luxury is a Lifestyleand this vineyard estate is your invitation to live it. (id:57557)
4 Tulip Tree Road
Niagara-On-The-Lake, Ontario
Built in 2011 by the renowned Rinaldi Homes, 4 Tulip Tree Rd boasts over 2000 sqft. of beautifully finished space, enriched with luxurious finishes and thoughtful upgrades that promise comfort and peace of mind. Inside, you're welcomed by a formal dining area that flows into an open-concept kitchen and living room. The kitchen features custom Elmwood Maple cabinetry, a generous granite island, built-in appliances, and refined California shutters carried throughout. The adjoining living room is highlighted by an oversized window framing views of your private backyard, along with a cozy electric fireplace. The main floor hosts the primary bedroom retreat, complete with a spa-inspired 5+ piece ensuite bathroom. Enjoy a jetted tub, double sinks, and granite countertops in this luxurious space. Nearby, the main-level laundry room offers added convenience with granite counters, a deep utility sink, and direct access to the mudroom and attached double garage. Downstairs, indulge in a wealth of additional living space. A second fireplace warms the expansive rec room for relaxing days at home. This level also includes a spacious guest bedroom with ample closet space, a 4-piece bathroom with radiant heating, a private office and a sprawling exercise area. Hidden away are several brand-new systems: an owned on-demand hot water heater, Culligan WiFi Softener, and a Culligan Smart Reverse Osmosis system, along with a newly installed furnace and central AC for modern efficiency and comfort. Step outside to a recently upgraded covered deck/patio, featuring premium Trex Select composite material. The fully fenced yard offers privacy and safety, while a front and back irrigation system keeps the grounds effortlessly green and manicured - plus there's enough parking for everyone with 6 spaces for vehicles. The driveway and side walkway were recently stripped, cleaned and sealed for durability and easy maintenance. 4 Tulip Tree is ready for you to call it home - don't miss out! (id:57557)
1705 154 Promenade Dr
Nanaimo, British Columbia
Welcome to Cameron Island and The Beacon. Situated on the 17th floor, this ''05'' unit showcases the most outstanding views from sunrise to sunset. This 2 bedroom plus den, 2 bath suite features an open floor plan, gas fireplace, separate storage locker and a private balcony. Unlike many other units, 1705 maintains tremendous value with 2 assigned parking stalls, and direct ocean views. The master showcases unobstructed views and a 4 piece en-suite bath. The Beacon also boasts a fitness room, swimming pool and hot tub, party and gathering spaces, and is wheelchair accessible. Recent upgrades include air conditioning to all common hallways, fitness areas and gathering rooms, plus an EV charging system to the parkade.(inquire for details). Located next to a marina, Gabriola Island ferry terminal, and easily accesses transportation, downtown entertainment and shopping districts. (id:57557)
S 1/2 Lt 4 Con 2 Lamarche Twp
Cochrane, Ontario
This is your opportunity to experience nature at its best with this 159 acre property, perfect for the outdoor enthusiast. Minutes from the town of Cochrane and situated near the end of a concession road with trail access. The Wicklow river/creek runs thru this property attracting an abundance of wildlife and is located in wildlife management unit 27 for those avid hunters. This property is organized with a general Rural land use designation and includes surface, timber and mineral rights with limited restrictions. Plenty of level and highland to build a camp and enjoy the great outdoors hunting, fishing and 4 seasons of recreational fun. (id:57557)















