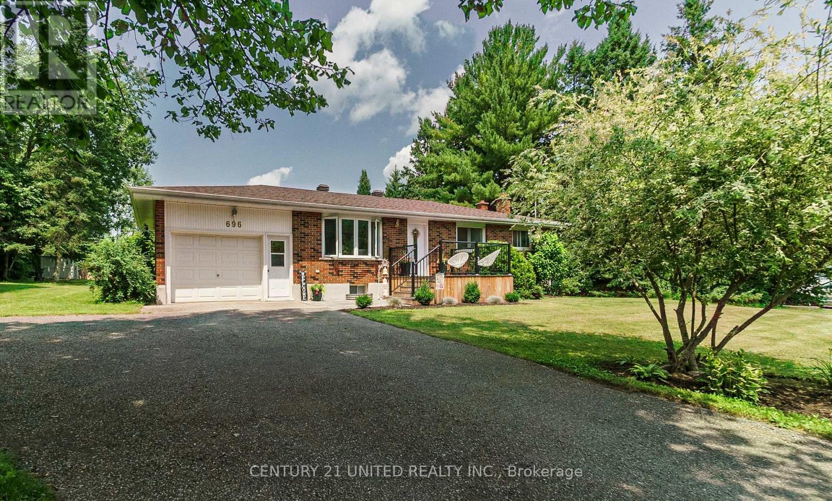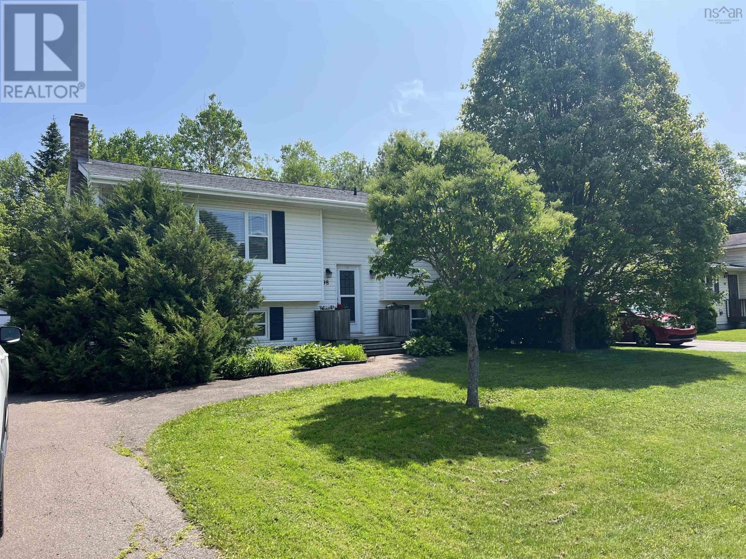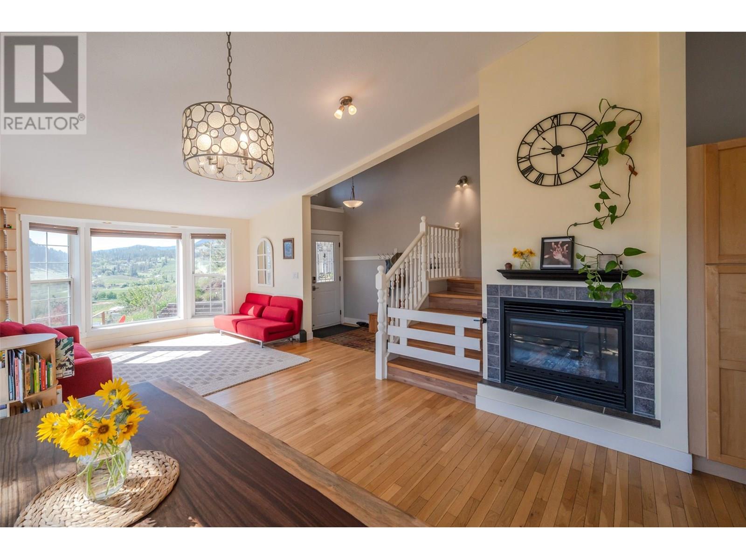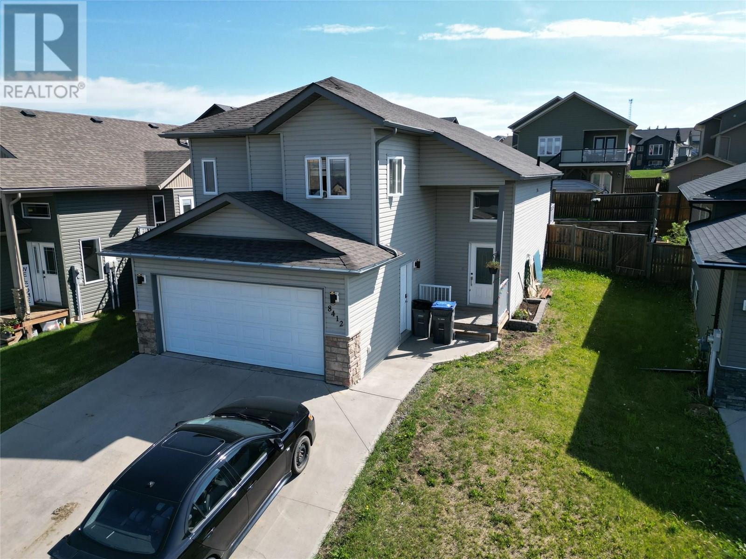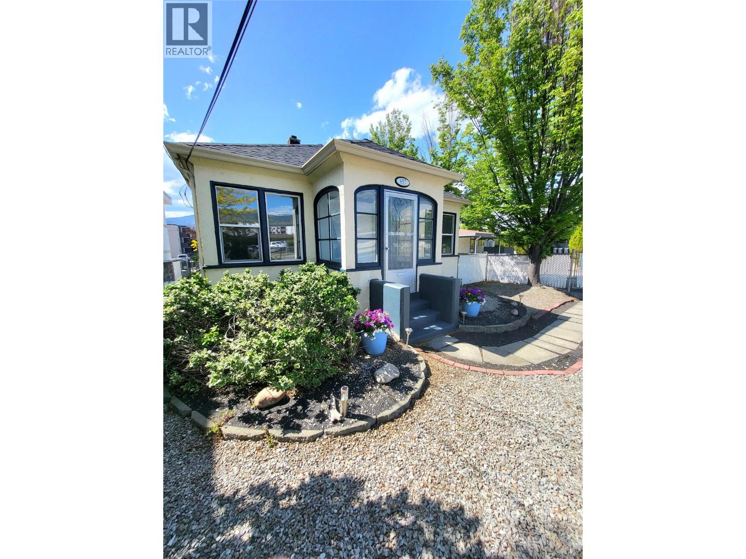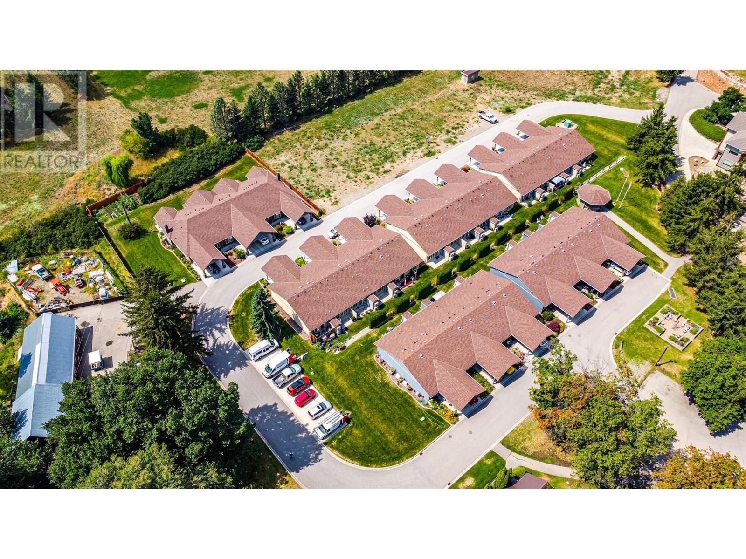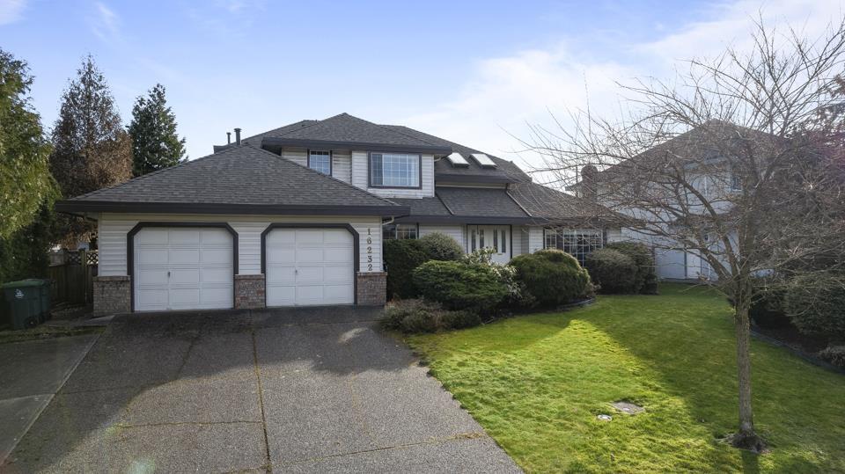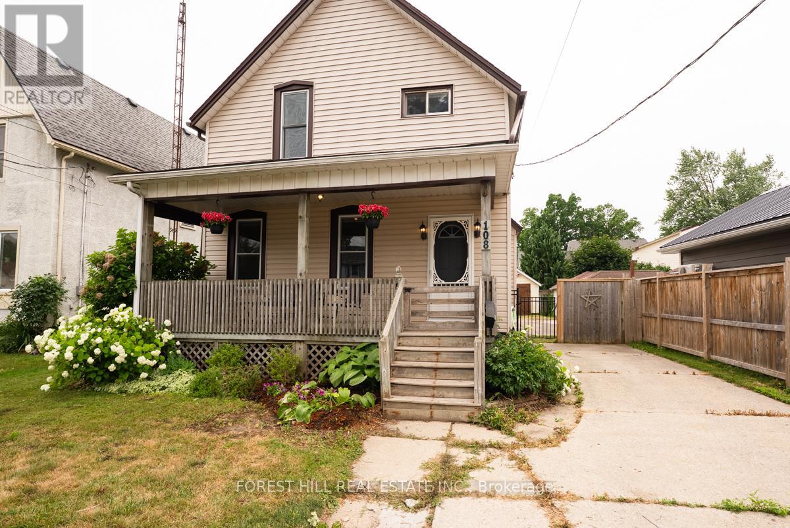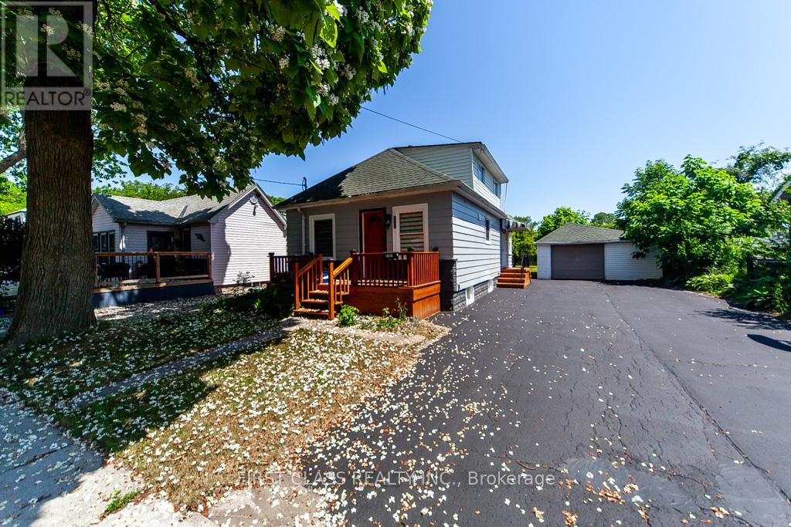696 Skyline Road
Selwyn, Ontario
A lovely brick bungalow situated on just over 1/2 acre in Ennismore. This home has been well maintained and shows pride of ownership. 3 bedrooms and a renovated 4 piece bath are located on the main floor; the bright airy kitchen/dining area has a newer garden door leading to a deck overlooking the private yard. The lower level has a large family room with a gas fireplace, den, storage room, and a laundry/utility room. A/C 2006, Shingles 2023, Front porch 2021, Building Location Survey 1987, and a convenient access directly from the garage to the house. The L shaped driveway offers ample parking and easy turn around. This pre-inspected home is sure to please. (id:57557)
98 Oakwood Drive
Truro Heights, Nova Scotia
Situated on a beautifully landscaped lot, this 6 bedroom, 2 bathroom home is perfect for a growing family. With 6 spacious bedrooms, there's room for everyone! The eat in kitchen is perfect for family meals, while the cozy living room provides a welcoming space to relax. Step out onto the large back deck, ideal for barbeques and outdoor entertaining. A generously sized family room offers additional space for gatherings, and the utility room adds extra practicality. Outside, a double paved driveway ensures ample parking, and the family friendly neighbourhood makes this a great place to call home. Conveniently located with quick access to the highway, Halifax, hospital, RECC, and shopping, this well laid out home offers the perfect blend of comfort, style and functionality for a large or growing family. Don't miss out on this move in ready home! (id:57557)
12563 Taylor Place
Summerland, British Columbia
Nestled on a quiet cul-de-sac overlooking Giants Head Mountain and Dale Meadows Sports Field, this beautifully maintained home sits on a spacious 0.56-acre lot with RV parking and plenty of open parking. The main floor welcomes you with a bright foyer leading into an open-concept living and dining area filled with natural light from large windows, flowing into a sunny kitchen with access to a covered deck—perfect for entertaining. Upstairs, you’ll find a generous primary bedroom with a private 3-piece ensuite, two additional bedrooms, and a full 4-piece bathroom. The walk-out basement offers a fourth bedroom, a 3-piece bathroom, and access to the lower covered deck, ideal for guests or extended family. Conveniently located close to downtown Summerland, this home blends comfort, space, and stunning views. Contact the listing agent to view! (id:57557)
155 Stewart Street
Peterborough Central, Ontario
This Four Plex downtown property features four 2 -bedroom units, offering an excellent opportunity for investors. Each unit offers ample living space and large windows for plenty of natural light. The property also includes parking for up to 6 vehicles, providing convenience for tenants and guests alike. Located in a vibrant area, this property is just steps away from a variety of shopping options, ensuring easy access to everyday essentials and stores. Public transportation is a breeze with a nearby bus route, making commuting simple. With its prime location and desirable amenities, this property is a fantastic investment opportunity. **EXTRAS** All rental units include water, each tenant pays their own hydro. Unit A Rent - $1400. Unit B Rent - $1400. Unit C Rent - $1100. Unit D Rent - $1200. (id:57557)
8412 18a Street
Dawson Creek, British Columbia
2011 Modified Bi-level with the master bedroom above the garage. Located steps from the new playground at 18A street & 85th ave the home is in the ideal place for a young family. The main floor offers an open kitchen with dark chocolate cabinets, pantry, granite counters, eating bar and vaulted ceilings which opens into the dining room and the living room. The living room has a modern wood feature wall and an electric fireplace. Two secondary bedrooms and a 4 pc bathroom finish off the main level. Upstairs hosts your master suite! Large bedroom, walk in closet and a 3 pc ensuite with a stand up shower. Downstairs you have a huge rec area, laundry room, 2 large bedrooms- one with a walk in closet and a full 4 pc bathroom with a soaker tub.. There is additional storage located under the stairs. There is a double attached garage, a concrete driveway, deck & a mostly fenced back yard. See agents website for details. (id:57557)
857 Main Street
Penticton, British Columbia
This expansive 0.19-acre R4-L lot presents a fantastic opportunity, whether you're looking for a holding property with potential for multi-unit residential development or a charming starter home in Penticton's vibrant downtown core. The location offers unparalleled convenience, with schools, breweries, restaurants, shops, and numerous amenities just a short stroll away. The 2-bedroom home on the property is in excellent condition, brimming with character and boasting a host of recent upgrades, making it move-in ready. You'll appreciate the original hardwood flooring, the upgraded kitchen with new appliances and a convenient sit-up bar, and the updated 4-piece bathroom. The home also features newer vinyl windows and a poured stamped concrete pad in the backyard, perfect for barbecues and entertaining. The full basement is partially finished, offering ample space for future expansion. Recent home inspection performed and brand new hot water tank June 2025 on file. Call LS for a personal tour. All meas approx. (id:57557)
9108 Mackie Drive Unit# 37-42
Coldstream, British Columbia
Investor Alert! Rare opportunity in The Terraces, a fully tenanted 6-plex in the highly desirable 55+ community of Coldstream Meadows. This quality-built, income-generating property features six beautifully maintained units: one 530 square foot studio, one 901 square foot 2-bedroom unit, and four 720 square foot 1-bedroom units—all currently rented, generating a total of $10,920/month in rental income. These units all have their own titles, and can be resold separately. NO RENTAL SPLIT. Almost guaranteed 100% occupancy. Each unit offers its own private entrance, carport, and in-suite laundry, and showcases high-end finishes including Hardie-plank siding, 9-foot ceilings, non-slip cushion vinyl flooring, in floor radiant heat. split duct cooling , and timeless craftsman-style architecture. 5 of the 6 units has a patio area off the back bedroom with a storage room. Located in a tranquil, park-like setting with walking trails, green spaces, and frequent wildlife sightings, Coldstream Meadows is known for its vibrant and supportive retirement lifestyle. Residents that opt-in may enjoy access to exceptional on-site amenities including a hair salon, spa, fitness center, and 24/7 staff support, with optional meal services available. Whether you're looking to expand your real estate portfolio or secure a low-maintenance investment in a premium location, this fully rented multi-unit property offers both immediate income and long-term potential. (id:57557)
67 Saddlestone Heath Ne
Calgary, Alberta
Don't miss out, this wonderful stunning two-story home offers the perfect combination of space, luxury, and functionality for family living. On the first floor, you'll find a spacious bedroom with a walk-in closet, along with a separate bathroom featuring a standing shower for added convenience. The main level also includes a welcoming foyer, a practical mudroom, a cozy living room, and an elegant dining area perfect for entertaining guests. The chef-inspired kitchen is designed with both style and practicality in mind, complete with a large island and a separate spice kitchen to make cooking a breeze. The inviting family room, featuring an electric fireplace, offers a warm and comfortable space to relax and create lasting memories with loved ones. Upstairs, discover four spacious bedrooms, including two luxurious master suites, each with its own full bath for ultimate privacy and comfort. An additional full bathroom and a generous loft area complete the upper level, offering even more space for your family to enjoy. With its thoughtful design, ample living space, and family-friendly layout, this home is a true sanctuary for modern living. (id:57557)
219 2860 Trethewey Street
Abbotsford, British Columbia
LA GALLERIA.....One of Abbotsford's highly sought after condo complex. It is located just minutes from shopping, banking, transit, library and restaurants. With 1060 square feet of living space featuring 2 bedrooms and a den plus over 200 square foot enclosed solarium with retractable glass and equipped with natural gas for a BBQ which adds extra space for all seasons. The spacious open floor plan has 9 ft. ceiling, a chiefs kitchen with island and granite counters. S/S Appliances. The master bedroom is spacious with the ensuite boosting double sinks, heated floors and a walkin wardrobe. 2 parking stalls and a massive storage unit at the stall. A/C. Two exercise rooms. The building is maintained to perfection. This unit is ready for quick occupancy if needed. (id:57557)
16232 87 Avenue
Surrey, British Columbia
SHOWINGS BY APPOINTMENT ONLY Charming 3BR 2.5BTH Fleetwood Meadows residence. Found within an idyllic, tree-lined neighbourhood, this inviting home sits atop a double garage & generous 7177 SQFT lot. An elegant living room welcomes you w/ a large bay window illuminating the space w/ soft natural light. Cooking is a delight in the expansive, eat-in kitchen boasting maple cabinets, a center island & pantry. Relax before a cozy, stone-covered fireplace or step through French doors onto a sprawling, south-facing yard w/ sizable paved deck ideal for outdoor entertaining, playing fetch w/ the dog & weekend gardening. A skylight-lit, curved staircase leads to sunlit rooms w/ primary bed offering an ensuite & walk-in closet. Walk to Frost Road Elem, Holy Cross RHS, Fresh St. Market, a future skytrain station & Fraser Highway. (id:57557)
108 Cross Street E
Haldimand, Ontario
Welcome to your ideal first home, full of character and charm, right in the heart of Dunnville. Located a few short steps from parks, schools, shops, and the downtown core, it offers everyday convenience in a friendly small-town setting. Inside, 9-foot ceilings create an airy feel, while the spacious bedrooms and bright open-concept kitchen provide room to live, cook, and connect. The fully fenced backyard is perfect for pets, play, or weekend barbecues, and the detached garage adds valuable space for storage or creative projects. Once a duplex, the home has been skillfully updated with a new roof, vinyl windows, upgraded flooring, HVAC, electrical, and refreshed bathrooms. A solid choice for first-time buyers or those seeking a smart long-term hold. (id:57557)
7751 Thomas Street
Niagara Falls, Ontario
Introducing a charming 1.5-storey, recently renovated detached bungalow, set on a spacious 50x150 lot, offering plenty of room for outdoor activities. The property has been completely renovated, including new furnace, kitchen, flooring, bathrooms, decks and landscaping, adding modern touches to its timeless appeal. This home includes a detached garage and a sizeable driveway, providing parking for up to four vehicles. Upon entering, you'll find the convenience of two separate entrances. The main floor features a large kitchen with an adjoining dining area. The cozy family room provides a comfortable space for relaxation, with access to a deck ideal for outdoor dining or enjoying a quiet moment in the fresh air. The home offers two bedrooms one on the main floor and the other upstairs for added privacy and tranquility. The main level also includes a 3-piece bathroom for added convenience.The finished basement is equipped with an office area, laundry room, and an additional 3-piece bathroom. Priced at land value, this property presents a fantastic opportunity for first-time home buyers or those looking to downsize, offering a perfect combination of desirable features, ample space, and recent upgrades. (id:57557)

